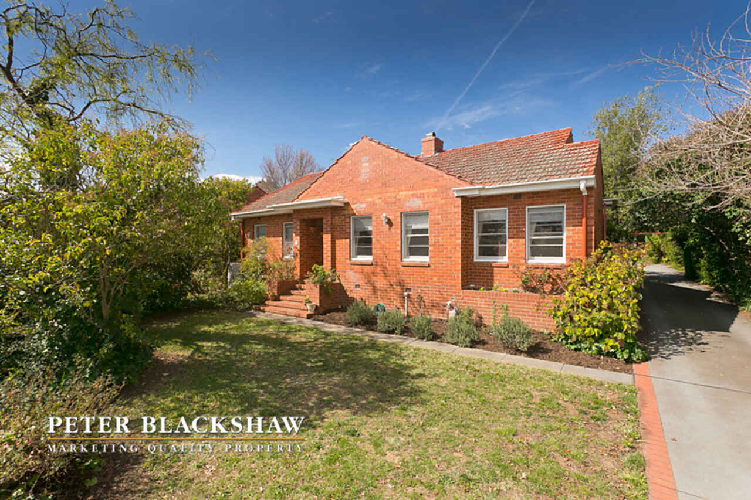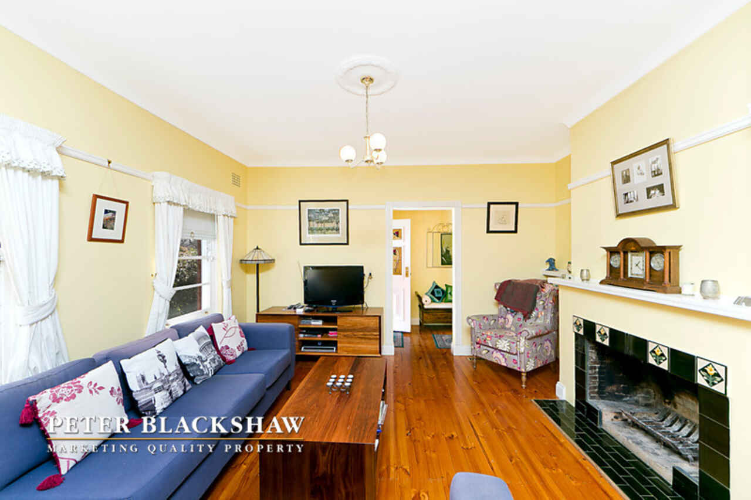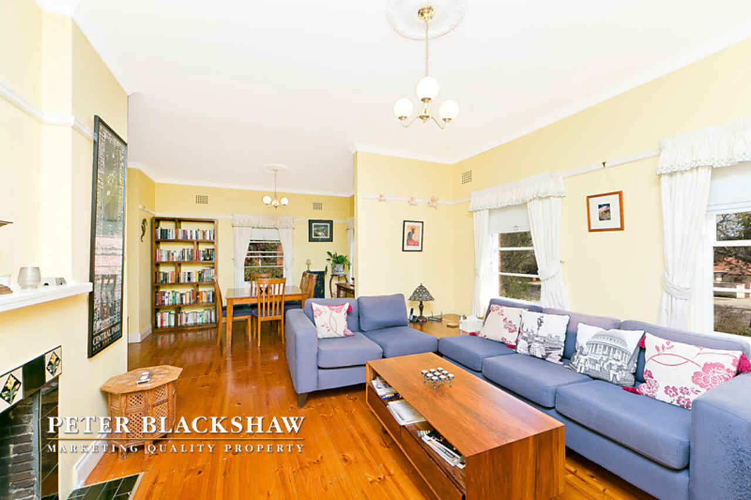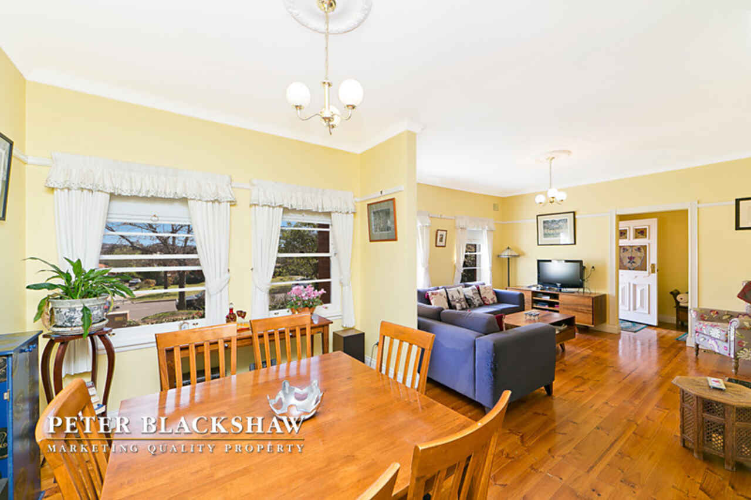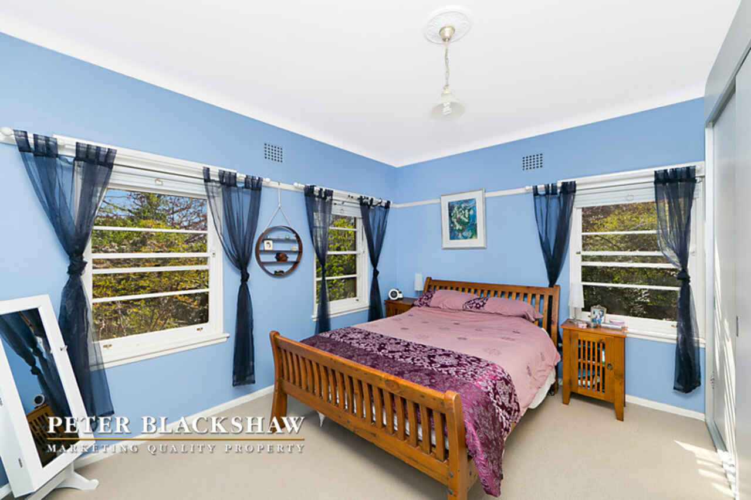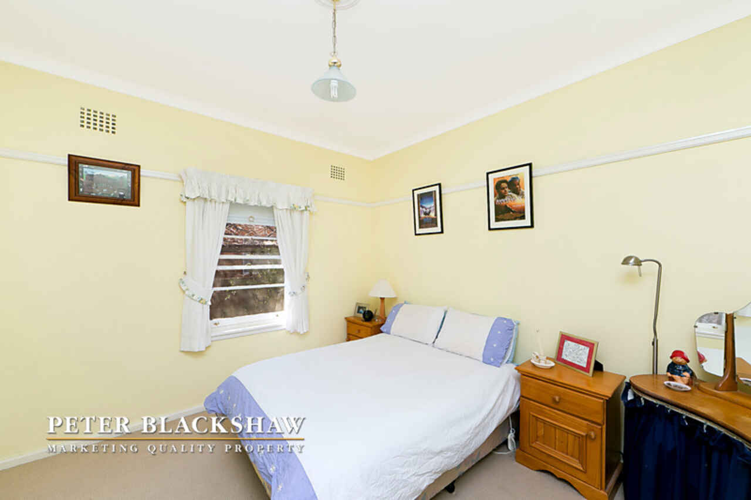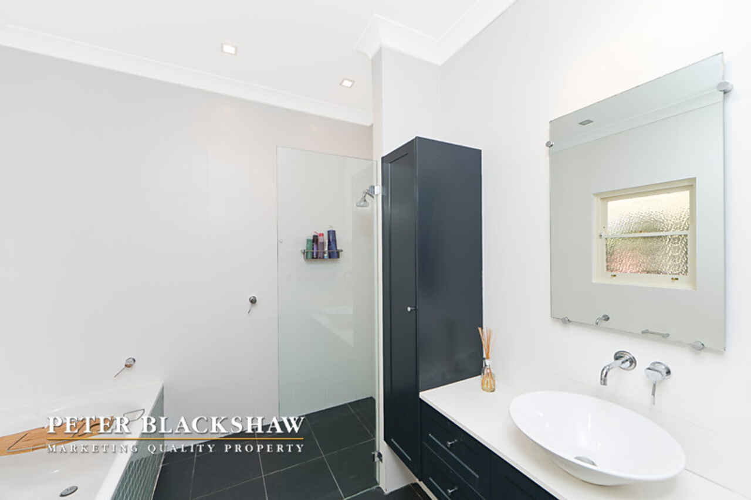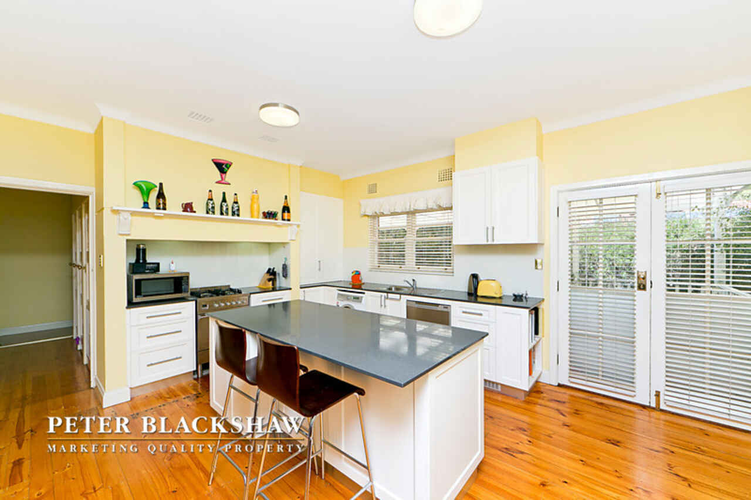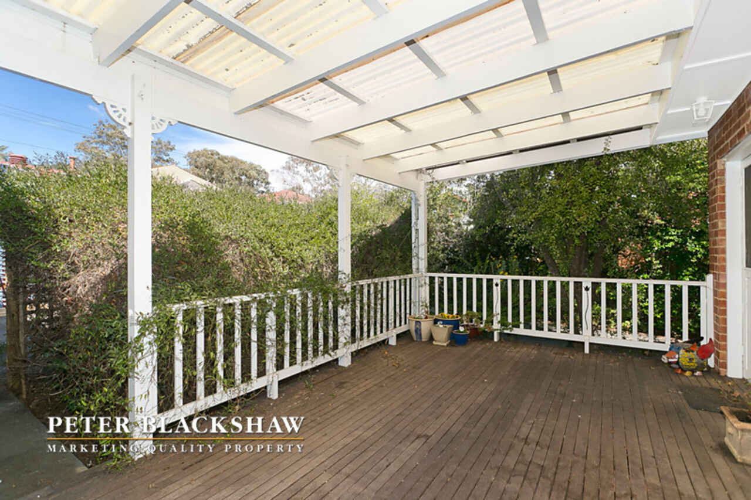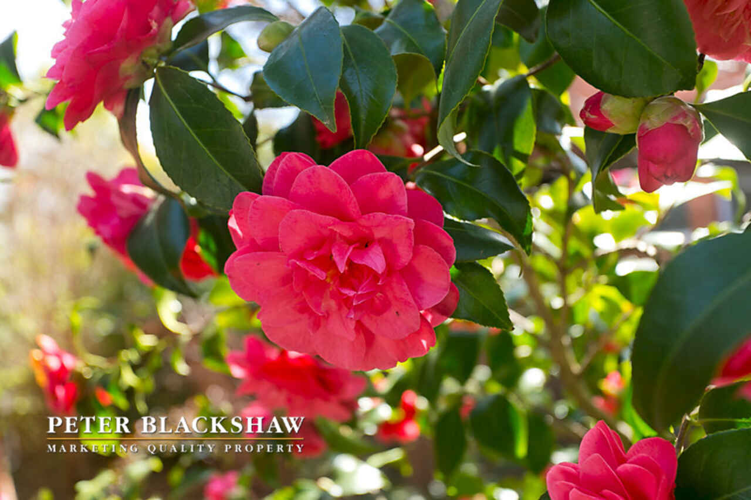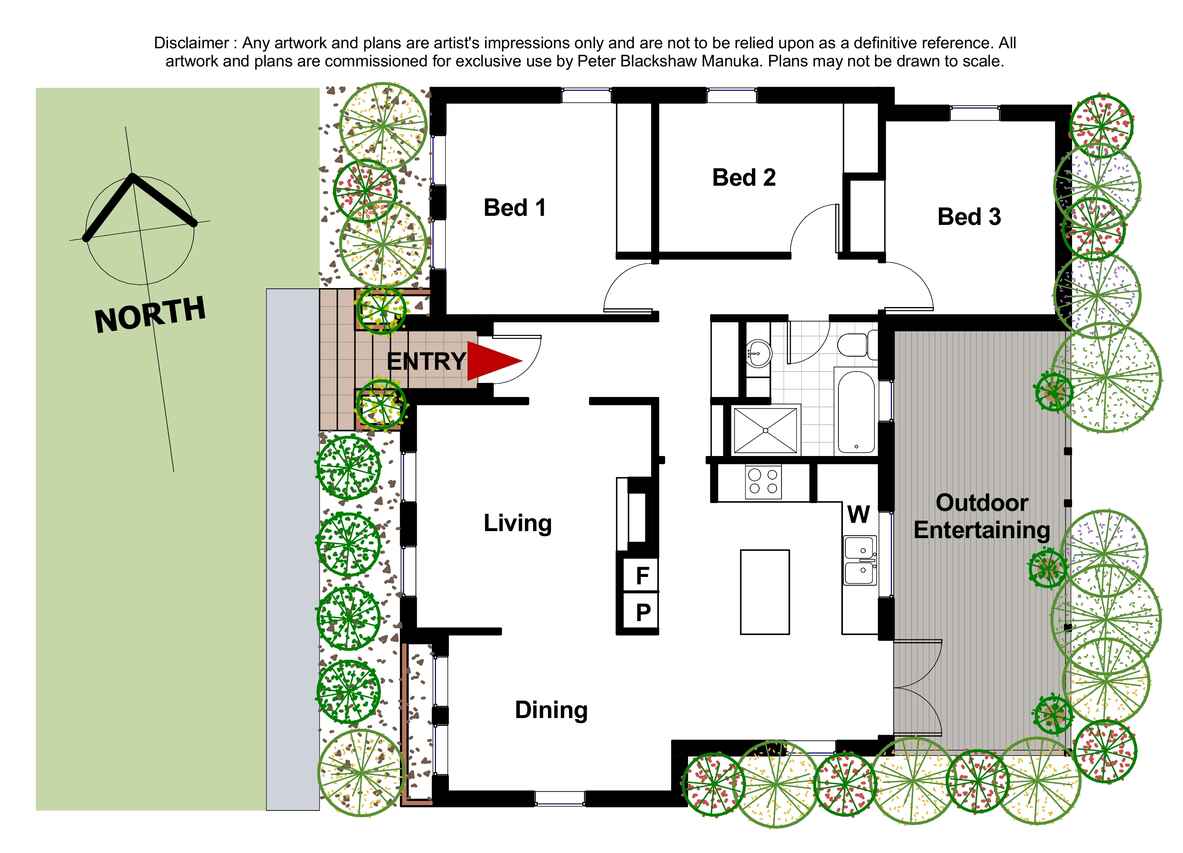Class, Charm and Modern Conveniences
Sold
Location
54A Ebden Street
Ainslie ACT 2602
Details
3
1
1
EER: 2
Semi-detached
Auction Saturday, 18 Oct 02:00 PM On-Site
Perched on the high side of the street, looking out through the trees, this charming red brick cottage offers the best of both worlds. Moments to the vibrant downtown area of Braddon a gentle stroll to the boutique local Ainslie shops, yet nestled on the edge of the Canberra Nature Reserve of Mt Ainslie, serene walking trails and minutes down to the edge of the lake.
Circa 1945, yet heavily renovated in 2000, splashes of the original character are perfectly balanced with luxurious modern amenity. Towering high ceilings, open fireplace with tessellated tiled hearth and painted timber sash windows feature throughout the 136m2 approx. living space, as do picture rails and polished timber flooring. Butter yellow walls will make you smile, entering into the reception foyer, then through to the lovely large lounge and open plan dining room - cosy yet spacious and with views to the North. French chic, the kitchen hub with gas cooker, ornate cabinetry and huge island bench with stone tops is a stand out, and not only offers aesthetic appeal but has been thoughtfully designed to function for the fussiest of cooks. Additional space to the side allows for a breakfast table, and or room for a special dresser or side board.
Private garden views feature from each of the three lovely large bedrooms, each of which offers good built in storage, and plenty of space for queen beds. A wide hall peels off to the bathroom, with its floor to ceiling tiled walls, walk behind shower, deep soaker bath and custom designed suspended vanity.
Summer entertaining is a breeze with an excellent covered deck off the kitchen, spilling out on the same level through white painted French doors. Established camellias, a thriving bush rose and loads of bulbs are highlights of the rambling cottage gardens.
Perfect for those searching for their first home or looking to downsize without compromising on quality and class, this property is not one to be overlooked if old world charm and modern conveniences are what you’re looking for.
ADDITIONAL BENEFITS INCLUDE:
* Bespoke lead light front door
* Polished timber flooring, carpet to bedrooms
* Ducted gas heating plus open fire
* Stunning kitchen with Ilve appliances
* Fully and exquisitely renovated
* Huge hard wood deck with laser lite roof
* Terracotta roof tiles
* Nine foot moulded ceilings, ceiling roses to living areas, picture rails throughout
* Brass ducting vents to living areas, original door furniture
* Built in robes in all bedrooms
* Lots of storage throughout
* Single carport with lock up storage unit
* Approximately 500 square metre block
Read MoreCirca 1945, yet heavily renovated in 2000, splashes of the original character are perfectly balanced with luxurious modern amenity. Towering high ceilings, open fireplace with tessellated tiled hearth and painted timber sash windows feature throughout the 136m2 approx. living space, as do picture rails and polished timber flooring. Butter yellow walls will make you smile, entering into the reception foyer, then through to the lovely large lounge and open plan dining room - cosy yet spacious and with views to the North. French chic, the kitchen hub with gas cooker, ornate cabinetry and huge island bench with stone tops is a stand out, and not only offers aesthetic appeal but has been thoughtfully designed to function for the fussiest of cooks. Additional space to the side allows for a breakfast table, and or room for a special dresser or side board.
Private garden views feature from each of the three lovely large bedrooms, each of which offers good built in storage, and plenty of space for queen beds. A wide hall peels off to the bathroom, with its floor to ceiling tiled walls, walk behind shower, deep soaker bath and custom designed suspended vanity.
Summer entertaining is a breeze with an excellent covered deck off the kitchen, spilling out on the same level through white painted French doors. Established camellias, a thriving bush rose and loads of bulbs are highlights of the rambling cottage gardens.
Perfect for those searching for their first home or looking to downsize without compromising on quality and class, this property is not one to be overlooked if old world charm and modern conveniences are what you’re looking for.
ADDITIONAL BENEFITS INCLUDE:
* Bespoke lead light front door
* Polished timber flooring, carpet to bedrooms
* Ducted gas heating plus open fire
* Stunning kitchen with Ilve appliances
* Fully and exquisitely renovated
* Huge hard wood deck with laser lite roof
* Terracotta roof tiles
* Nine foot moulded ceilings, ceiling roses to living areas, picture rails throughout
* Brass ducting vents to living areas, original door furniture
* Built in robes in all bedrooms
* Lots of storage throughout
* Single carport with lock up storage unit
* Approximately 500 square metre block
Inspect
Contact agent
Listing agent
Perched on the high side of the street, looking out through the trees, this charming red brick cottage offers the best of both worlds. Moments to the vibrant downtown area of Braddon a gentle stroll to the boutique local Ainslie shops, yet nestled on the edge of the Canberra Nature Reserve of Mt Ainslie, serene walking trails and minutes down to the edge of the lake.
Circa 1945, yet heavily renovated in 2000, splashes of the original character are perfectly balanced with luxurious modern amenity. Towering high ceilings, open fireplace with tessellated tiled hearth and painted timber sash windows feature throughout the 136m2 approx. living space, as do picture rails and polished timber flooring. Butter yellow walls will make you smile, entering into the reception foyer, then through to the lovely large lounge and open plan dining room - cosy yet spacious and with views to the North. French chic, the kitchen hub with gas cooker, ornate cabinetry and huge island bench with stone tops is a stand out, and not only offers aesthetic appeal but has been thoughtfully designed to function for the fussiest of cooks. Additional space to the side allows for a breakfast table, and or room for a special dresser or side board.
Private garden views feature from each of the three lovely large bedrooms, each of which offers good built in storage, and plenty of space for queen beds. A wide hall peels off to the bathroom, with its floor to ceiling tiled walls, walk behind shower, deep soaker bath and custom designed suspended vanity.
Summer entertaining is a breeze with an excellent covered deck off the kitchen, spilling out on the same level through white painted French doors. Established camellias, a thriving bush rose and loads of bulbs are highlights of the rambling cottage gardens.
Perfect for those searching for their first home or looking to downsize without compromising on quality and class, this property is not one to be overlooked if old world charm and modern conveniences are what you’re looking for.
ADDITIONAL BENEFITS INCLUDE:
* Bespoke lead light front door
* Polished timber flooring, carpet to bedrooms
* Ducted gas heating plus open fire
* Stunning kitchen with Ilve appliances
* Fully and exquisitely renovated
* Huge hard wood deck with laser lite roof
* Terracotta roof tiles
* Nine foot moulded ceilings, ceiling roses to living areas, picture rails throughout
* Brass ducting vents to living areas, original door furniture
* Built in robes in all bedrooms
* Lots of storage throughout
* Single carport with lock up storage unit
* Approximately 500 square metre block
Read MoreCirca 1945, yet heavily renovated in 2000, splashes of the original character are perfectly balanced with luxurious modern amenity. Towering high ceilings, open fireplace with tessellated tiled hearth and painted timber sash windows feature throughout the 136m2 approx. living space, as do picture rails and polished timber flooring. Butter yellow walls will make you smile, entering into the reception foyer, then through to the lovely large lounge and open plan dining room - cosy yet spacious and with views to the North. French chic, the kitchen hub with gas cooker, ornate cabinetry and huge island bench with stone tops is a stand out, and not only offers aesthetic appeal but has been thoughtfully designed to function for the fussiest of cooks. Additional space to the side allows for a breakfast table, and or room for a special dresser or side board.
Private garden views feature from each of the three lovely large bedrooms, each of which offers good built in storage, and plenty of space for queen beds. A wide hall peels off to the bathroom, with its floor to ceiling tiled walls, walk behind shower, deep soaker bath and custom designed suspended vanity.
Summer entertaining is a breeze with an excellent covered deck off the kitchen, spilling out on the same level through white painted French doors. Established camellias, a thriving bush rose and loads of bulbs are highlights of the rambling cottage gardens.
Perfect for those searching for their first home or looking to downsize without compromising on quality and class, this property is not one to be overlooked if old world charm and modern conveniences are what you’re looking for.
ADDITIONAL BENEFITS INCLUDE:
* Bespoke lead light front door
* Polished timber flooring, carpet to bedrooms
* Ducted gas heating plus open fire
* Stunning kitchen with Ilve appliances
* Fully and exquisitely renovated
* Huge hard wood deck with laser lite roof
* Terracotta roof tiles
* Nine foot moulded ceilings, ceiling roses to living areas, picture rails throughout
* Brass ducting vents to living areas, original door furniture
* Built in robes in all bedrooms
* Lots of storage throughout
* Single carport with lock up storage unit
* Approximately 500 square metre block
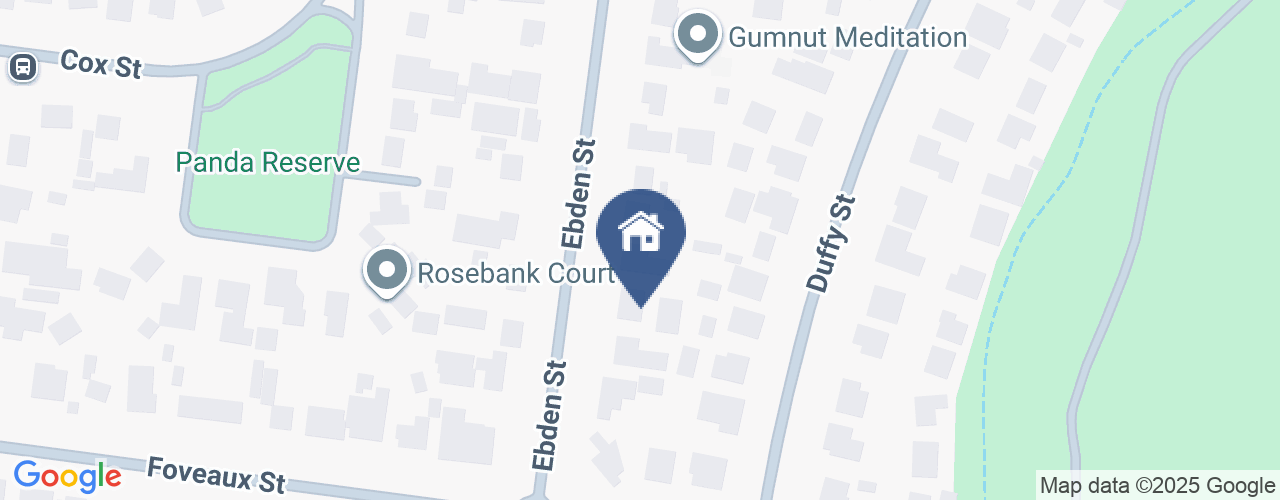
Location
54A Ebden Street
Ainslie ACT 2602
Details
3
1
1
EER: 2
Semi-detached
Auction Saturday, 18 Oct 02:00 PM On-Site
Perched on the high side of the street, looking out through the trees, this charming red brick cottage offers the best of both worlds. Moments to the vibrant downtown area of Braddon a gentle stroll to the boutique local Ainslie shops, yet nestled on the edge of the Canberra Nature Reserve of Mt Ainslie, serene walking trails and minutes down to the edge of the lake.
Circa 1945, yet heavily renovated in 2000, splashes of the original character are perfectly balanced with luxurious modern amenity. Towering high ceilings, open fireplace with tessellated tiled hearth and painted timber sash windows feature throughout the 136m2 approx. living space, as do picture rails and polished timber flooring. Butter yellow walls will make you smile, entering into the reception foyer, then through to the lovely large lounge and open plan dining room - cosy yet spacious and with views to the North. French chic, the kitchen hub with gas cooker, ornate cabinetry and huge island bench with stone tops is a stand out, and not only offers aesthetic appeal but has been thoughtfully designed to function for the fussiest of cooks. Additional space to the side allows for a breakfast table, and or room for a special dresser or side board.
Private garden views feature from each of the three lovely large bedrooms, each of which offers good built in storage, and plenty of space for queen beds. A wide hall peels off to the bathroom, with its floor to ceiling tiled walls, walk behind shower, deep soaker bath and custom designed suspended vanity.
Summer entertaining is a breeze with an excellent covered deck off the kitchen, spilling out on the same level through white painted French doors. Established camellias, a thriving bush rose and loads of bulbs are highlights of the rambling cottage gardens.
Perfect for those searching for their first home or looking to downsize without compromising on quality and class, this property is not one to be overlooked if old world charm and modern conveniences are what you’re looking for.
ADDITIONAL BENEFITS INCLUDE:
* Bespoke lead light front door
* Polished timber flooring, carpet to bedrooms
* Ducted gas heating plus open fire
* Stunning kitchen with Ilve appliances
* Fully and exquisitely renovated
* Huge hard wood deck with laser lite roof
* Terracotta roof tiles
* Nine foot moulded ceilings, ceiling roses to living areas, picture rails throughout
* Brass ducting vents to living areas, original door furniture
* Built in robes in all bedrooms
* Lots of storage throughout
* Single carport with lock up storage unit
* Approximately 500 square metre block
Read MoreCirca 1945, yet heavily renovated in 2000, splashes of the original character are perfectly balanced with luxurious modern amenity. Towering high ceilings, open fireplace with tessellated tiled hearth and painted timber sash windows feature throughout the 136m2 approx. living space, as do picture rails and polished timber flooring. Butter yellow walls will make you smile, entering into the reception foyer, then through to the lovely large lounge and open plan dining room - cosy yet spacious and with views to the North. French chic, the kitchen hub with gas cooker, ornate cabinetry and huge island bench with stone tops is a stand out, and not only offers aesthetic appeal but has been thoughtfully designed to function for the fussiest of cooks. Additional space to the side allows for a breakfast table, and or room for a special dresser or side board.
Private garden views feature from each of the three lovely large bedrooms, each of which offers good built in storage, and plenty of space for queen beds. A wide hall peels off to the bathroom, with its floor to ceiling tiled walls, walk behind shower, deep soaker bath and custom designed suspended vanity.
Summer entertaining is a breeze with an excellent covered deck off the kitchen, spilling out on the same level through white painted French doors. Established camellias, a thriving bush rose and loads of bulbs are highlights of the rambling cottage gardens.
Perfect for those searching for their first home or looking to downsize without compromising on quality and class, this property is not one to be overlooked if old world charm and modern conveniences are what you’re looking for.
ADDITIONAL BENEFITS INCLUDE:
* Bespoke lead light front door
* Polished timber flooring, carpet to bedrooms
* Ducted gas heating plus open fire
* Stunning kitchen with Ilve appliances
* Fully and exquisitely renovated
* Huge hard wood deck with laser lite roof
* Terracotta roof tiles
* Nine foot moulded ceilings, ceiling roses to living areas, picture rails throughout
* Brass ducting vents to living areas, original door furniture
* Built in robes in all bedrooms
* Lots of storage throughout
* Single carport with lock up storage unit
* Approximately 500 square metre block
Inspect
Contact agent


