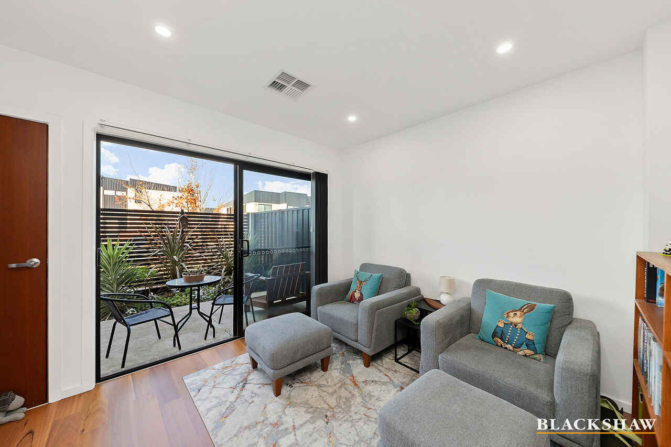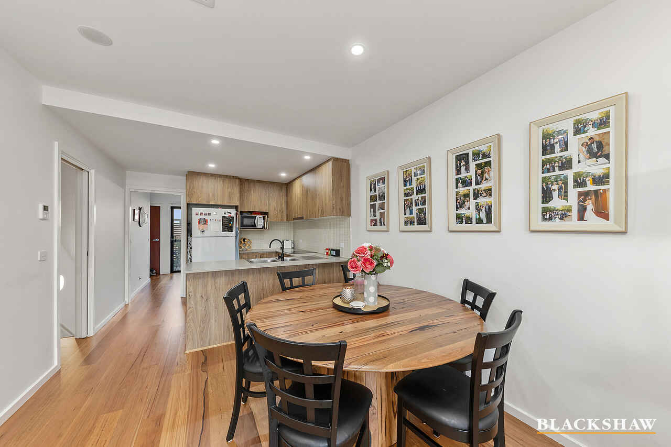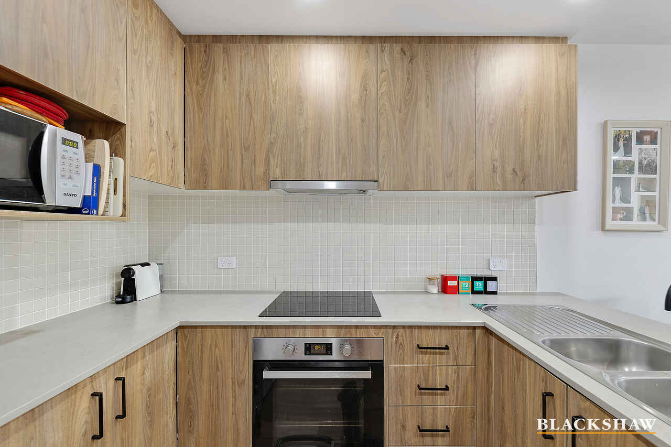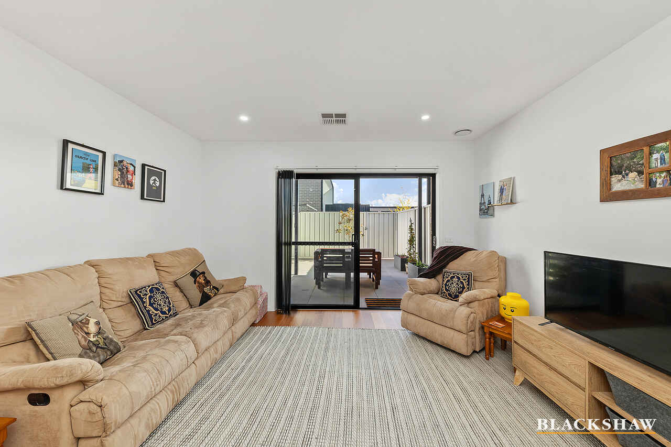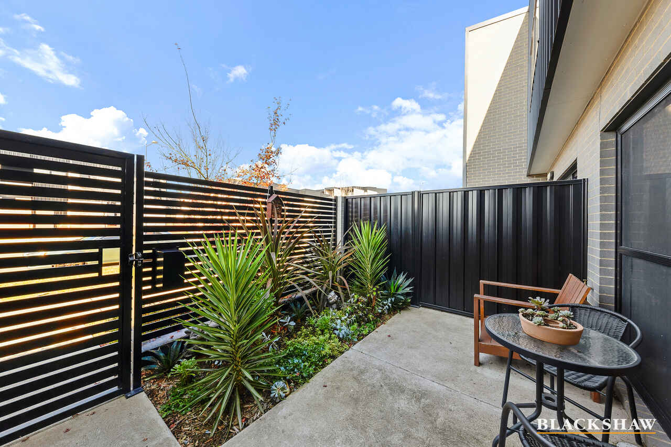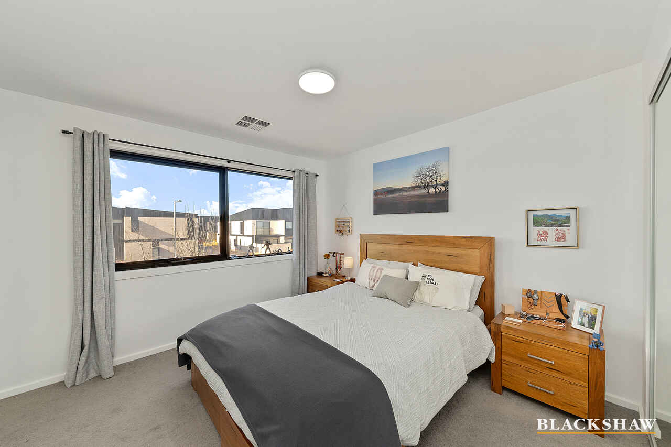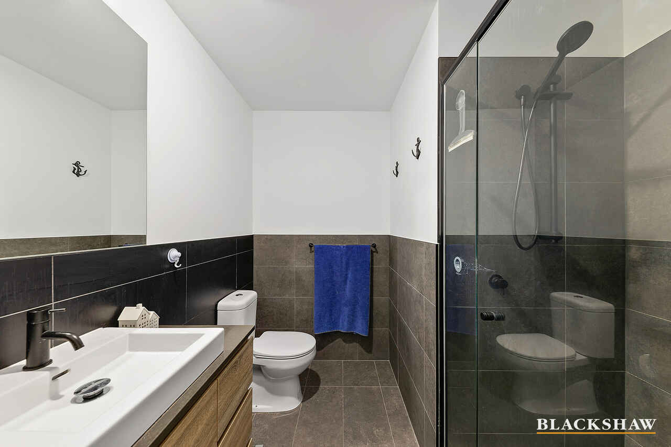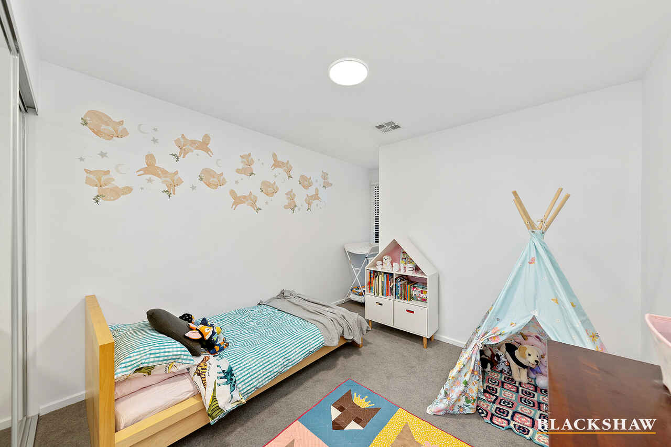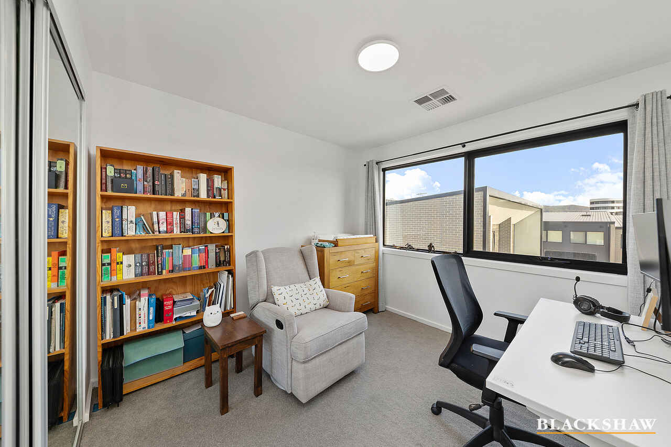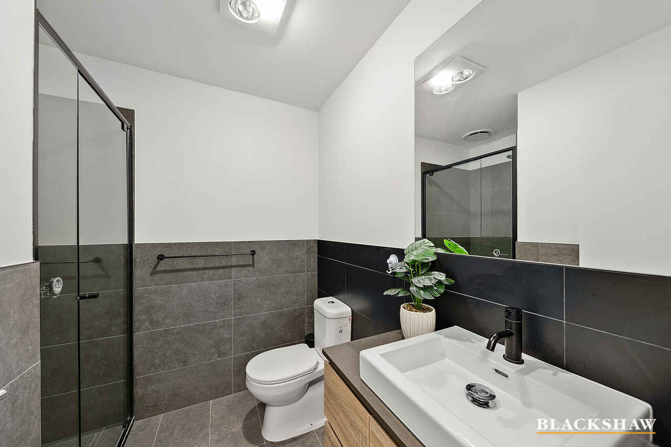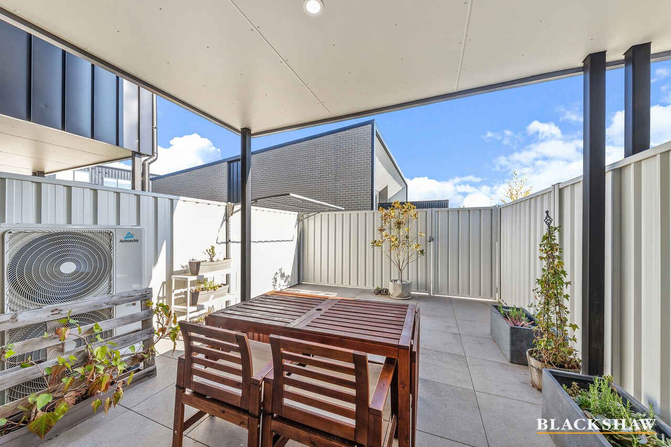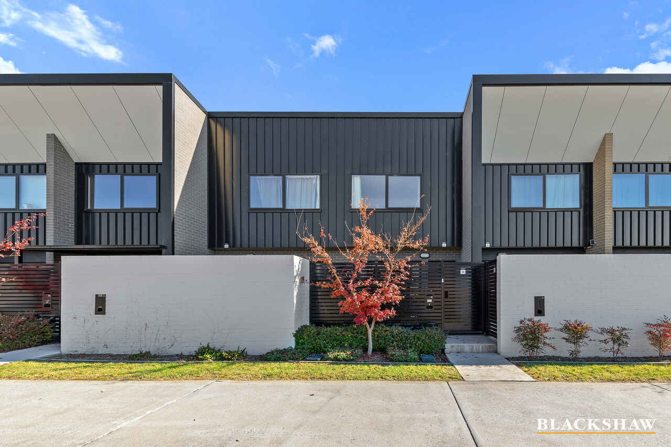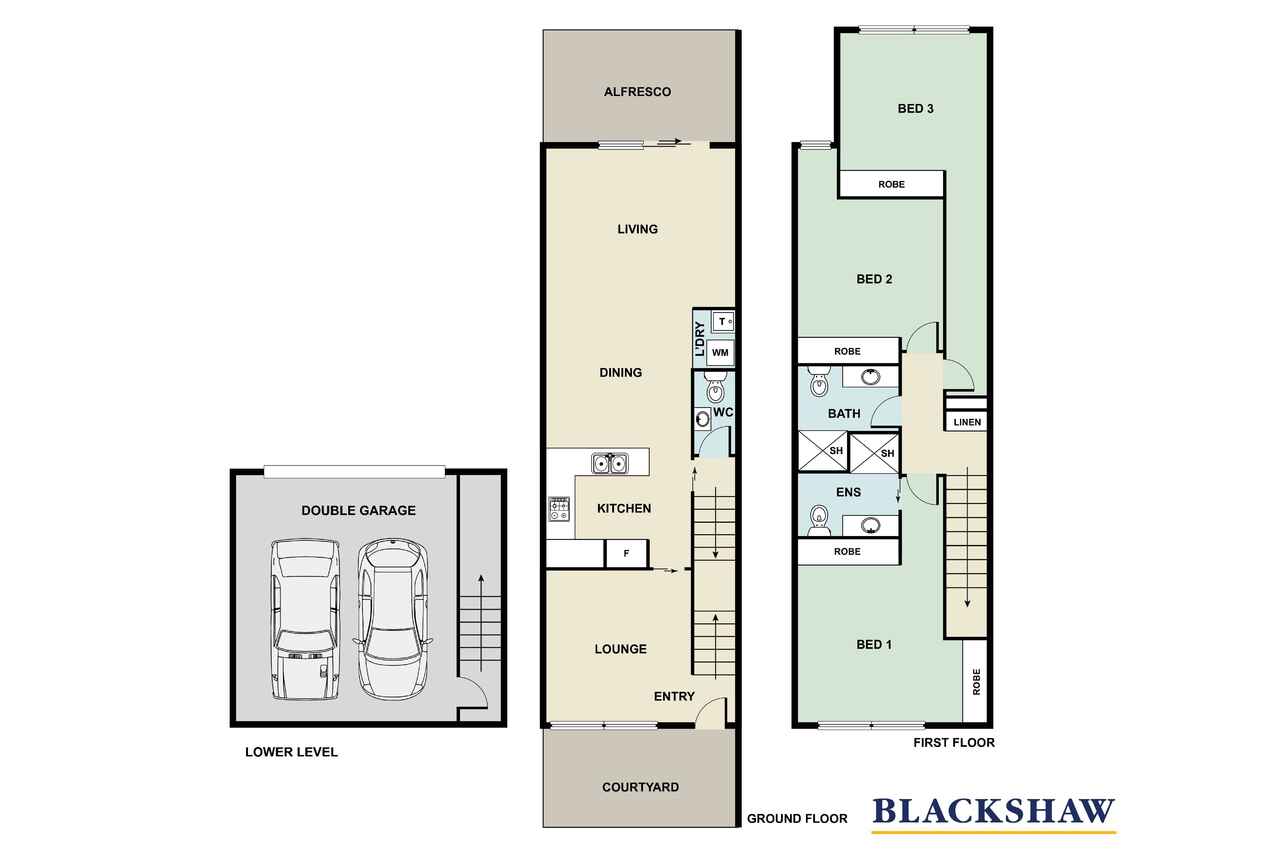A PRACTICAL, WELL DESIGNED FLOOR PLAN
Sold
Location
5B/1 Cornelius Street
Coombs ACT 2611
Details
3
2
2
EER: 6.0
Townhouse
$720,000
When designing the floor plan for this townhouse, the architect understood how best to utilize the available space to meet the family's needs. It shows how to optimise the natural light and how to move easily from room to room.
Enter from the street via a lockable gate to your own private front courtyard garden. The lounge room has sliding door access to this area; the perfect place to enjoy that weekend cup of coffee in the warmer months.
The kitchen provides everything you need to prepare the family meals with a dishwasher, electric cook top and oven, microwave hutch and ducted rangehood. The European style laundry and a powder room is located on this level.
The family/meals area opens out onto a covered, paved entertaining area, where you can entertain family and friends.
On the upper level you will find the three bedrooms all with built in robes and the ensuite and main bathroom as well as the linen press.
The double garage with remote controlled door is in the basement and accessed via the internal stairwell.
Cotter Road, the main arterial road onto the Parkway and into South Canberra, is via a service road around the corner from the townhouse with the Coombs shops, Metro Woolworths, the primary school, four playgrounds and the Stromlo Leisure Centre all within a short driving distance.
The suburb of Coombs is named in honour of H. C. "Nugget" Coombs, a prominent public servant, economist, and the first Governor of the Reserve Bank of Australia. Streets and public places in Coombs are named with the theme of persons notable for public service.
Come and enjoy the lifestyle this well-designed townhouse has to offer you and the family.
Features:
• Double storey townhouse
• Lounge room with sliding door access to private front courtyard garden
• Kitchen with electric cook top and oven, dishwasher, ducted rangehood
• Family/meals area with access onto the rear courtyard
• European style laundry with wash tub and electric hot water service
• Powder room
• Main bedroom with two built in robes
• Ensuite bathroom
• Bedrooms 2 and 3 with built in robes
• Linen press on upper level
• Double garage located in the basement with remote controlled door and internal access
• Engineered timber flooring
• Double glazed windows and doors
• Ducted reverse cycle air conditioning
• Paved rear courtyard garden
• Built 2021
As a resident of the Molonglo region, you are in close proximity to the:
• Stromlo Forrest Park
• Stromlo Leisure Centre
• Evelyn Scott School
• Charles Weston School
• Denman Village Shops
• Coombs Shops
• KoKo Molonglo Centre
• Woolworths Metro
• Glasswing Park
• Ridgeline Park
• Craven's Rise Park
• Ruth Park Valley
• Molonglo River Reserve
Statistics: (all measures/figures are approximate)
Block 1 Section 11
Block size 9,829 sqm (entire block)
Land value $6,850,000 (2023) (entire block)
Rates $537 per quarter
Land tax $669.56 per quarter (if purchased as an investment property)
Body corporate levies: $1,320.90 per quarter
Living area:
- Ground floor: 54 sqm
- First floor: 60 sqm
Total 114 sqm
- Front courtyard: 12 sqm
- Rear courtyard:24 sqm
EER: 6.0
Rental appraisal: $650 - $700 per week unfurnished
Read MoreEnter from the street via a lockable gate to your own private front courtyard garden. The lounge room has sliding door access to this area; the perfect place to enjoy that weekend cup of coffee in the warmer months.
The kitchen provides everything you need to prepare the family meals with a dishwasher, electric cook top and oven, microwave hutch and ducted rangehood. The European style laundry and a powder room is located on this level.
The family/meals area opens out onto a covered, paved entertaining area, where you can entertain family and friends.
On the upper level you will find the three bedrooms all with built in robes and the ensuite and main bathroom as well as the linen press.
The double garage with remote controlled door is in the basement and accessed via the internal stairwell.
Cotter Road, the main arterial road onto the Parkway and into South Canberra, is via a service road around the corner from the townhouse with the Coombs shops, Metro Woolworths, the primary school, four playgrounds and the Stromlo Leisure Centre all within a short driving distance.
The suburb of Coombs is named in honour of H. C. "Nugget" Coombs, a prominent public servant, economist, and the first Governor of the Reserve Bank of Australia. Streets and public places in Coombs are named with the theme of persons notable for public service.
Come and enjoy the lifestyle this well-designed townhouse has to offer you and the family.
Features:
• Double storey townhouse
• Lounge room with sliding door access to private front courtyard garden
• Kitchen with electric cook top and oven, dishwasher, ducted rangehood
• Family/meals area with access onto the rear courtyard
• European style laundry with wash tub and electric hot water service
• Powder room
• Main bedroom with two built in robes
• Ensuite bathroom
• Bedrooms 2 and 3 with built in robes
• Linen press on upper level
• Double garage located in the basement with remote controlled door and internal access
• Engineered timber flooring
• Double glazed windows and doors
• Ducted reverse cycle air conditioning
• Paved rear courtyard garden
• Built 2021
As a resident of the Molonglo region, you are in close proximity to the:
• Stromlo Forrest Park
• Stromlo Leisure Centre
• Evelyn Scott School
• Charles Weston School
• Denman Village Shops
• Coombs Shops
• KoKo Molonglo Centre
• Woolworths Metro
• Glasswing Park
• Ridgeline Park
• Craven's Rise Park
• Ruth Park Valley
• Molonglo River Reserve
Statistics: (all measures/figures are approximate)
Block 1 Section 11
Block size 9,829 sqm (entire block)
Land value $6,850,000 (2023) (entire block)
Rates $537 per quarter
Land tax $669.56 per quarter (if purchased as an investment property)
Body corporate levies: $1,320.90 per quarter
Living area:
- Ground floor: 54 sqm
- First floor: 60 sqm
Total 114 sqm
- Front courtyard: 12 sqm
- Rear courtyard:24 sqm
EER: 6.0
Rental appraisal: $650 - $700 per week unfurnished
Inspect
Contact agent
Listing agent
When designing the floor plan for this townhouse, the architect understood how best to utilize the available space to meet the family's needs. It shows how to optimise the natural light and how to move easily from room to room.
Enter from the street via a lockable gate to your own private front courtyard garden. The lounge room has sliding door access to this area; the perfect place to enjoy that weekend cup of coffee in the warmer months.
The kitchen provides everything you need to prepare the family meals with a dishwasher, electric cook top and oven, microwave hutch and ducted rangehood. The European style laundry and a powder room is located on this level.
The family/meals area opens out onto a covered, paved entertaining area, where you can entertain family and friends.
On the upper level you will find the three bedrooms all with built in robes and the ensuite and main bathroom as well as the linen press.
The double garage with remote controlled door is in the basement and accessed via the internal stairwell.
Cotter Road, the main arterial road onto the Parkway and into South Canberra, is via a service road around the corner from the townhouse with the Coombs shops, Metro Woolworths, the primary school, four playgrounds and the Stromlo Leisure Centre all within a short driving distance.
The suburb of Coombs is named in honour of H. C. "Nugget" Coombs, a prominent public servant, economist, and the first Governor of the Reserve Bank of Australia. Streets and public places in Coombs are named with the theme of persons notable for public service.
Come and enjoy the lifestyle this well-designed townhouse has to offer you and the family.
Features:
• Double storey townhouse
• Lounge room with sliding door access to private front courtyard garden
• Kitchen with electric cook top and oven, dishwasher, ducted rangehood
• Family/meals area with access onto the rear courtyard
• European style laundry with wash tub and electric hot water service
• Powder room
• Main bedroom with two built in robes
• Ensuite bathroom
• Bedrooms 2 and 3 with built in robes
• Linen press on upper level
• Double garage located in the basement with remote controlled door and internal access
• Engineered timber flooring
• Double glazed windows and doors
• Ducted reverse cycle air conditioning
• Paved rear courtyard garden
• Built 2021
As a resident of the Molonglo region, you are in close proximity to the:
• Stromlo Forrest Park
• Stromlo Leisure Centre
• Evelyn Scott School
• Charles Weston School
• Denman Village Shops
• Coombs Shops
• KoKo Molonglo Centre
• Woolworths Metro
• Glasswing Park
• Ridgeline Park
• Craven's Rise Park
• Ruth Park Valley
• Molonglo River Reserve
Statistics: (all measures/figures are approximate)
Block 1 Section 11
Block size 9,829 sqm (entire block)
Land value $6,850,000 (2023) (entire block)
Rates $537 per quarter
Land tax $669.56 per quarter (if purchased as an investment property)
Body corporate levies: $1,320.90 per quarter
Living area:
- Ground floor: 54 sqm
- First floor: 60 sqm
Total 114 sqm
- Front courtyard: 12 sqm
- Rear courtyard:24 sqm
EER: 6.0
Rental appraisal: $650 - $700 per week unfurnished
Read MoreEnter from the street via a lockable gate to your own private front courtyard garden. The lounge room has sliding door access to this area; the perfect place to enjoy that weekend cup of coffee in the warmer months.
The kitchen provides everything you need to prepare the family meals with a dishwasher, electric cook top and oven, microwave hutch and ducted rangehood. The European style laundry and a powder room is located on this level.
The family/meals area opens out onto a covered, paved entertaining area, where you can entertain family and friends.
On the upper level you will find the three bedrooms all with built in robes and the ensuite and main bathroom as well as the linen press.
The double garage with remote controlled door is in the basement and accessed via the internal stairwell.
Cotter Road, the main arterial road onto the Parkway and into South Canberra, is via a service road around the corner from the townhouse with the Coombs shops, Metro Woolworths, the primary school, four playgrounds and the Stromlo Leisure Centre all within a short driving distance.
The suburb of Coombs is named in honour of H. C. "Nugget" Coombs, a prominent public servant, economist, and the first Governor of the Reserve Bank of Australia. Streets and public places in Coombs are named with the theme of persons notable for public service.
Come and enjoy the lifestyle this well-designed townhouse has to offer you and the family.
Features:
• Double storey townhouse
• Lounge room with sliding door access to private front courtyard garden
• Kitchen with electric cook top and oven, dishwasher, ducted rangehood
• Family/meals area with access onto the rear courtyard
• European style laundry with wash tub and electric hot water service
• Powder room
• Main bedroom with two built in robes
• Ensuite bathroom
• Bedrooms 2 and 3 with built in robes
• Linen press on upper level
• Double garage located in the basement with remote controlled door and internal access
• Engineered timber flooring
• Double glazed windows and doors
• Ducted reverse cycle air conditioning
• Paved rear courtyard garden
• Built 2021
As a resident of the Molonglo region, you are in close proximity to the:
• Stromlo Forrest Park
• Stromlo Leisure Centre
• Evelyn Scott School
• Charles Weston School
• Denman Village Shops
• Coombs Shops
• KoKo Molonglo Centre
• Woolworths Metro
• Glasswing Park
• Ridgeline Park
• Craven's Rise Park
• Ruth Park Valley
• Molonglo River Reserve
Statistics: (all measures/figures are approximate)
Block 1 Section 11
Block size 9,829 sqm (entire block)
Land value $6,850,000 (2023) (entire block)
Rates $537 per quarter
Land tax $669.56 per quarter (if purchased as an investment property)
Body corporate levies: $1,320.90 per quarter
Living area:
- Ground floor: 54 sqm
- First floor: 60 sqm
Total 114 sqm
- Front courtyard: 12 sqm
- Rear courtyard:24 sqm
EER: 6.0
Rental appraisal: $650 - $700 per week unfurnished
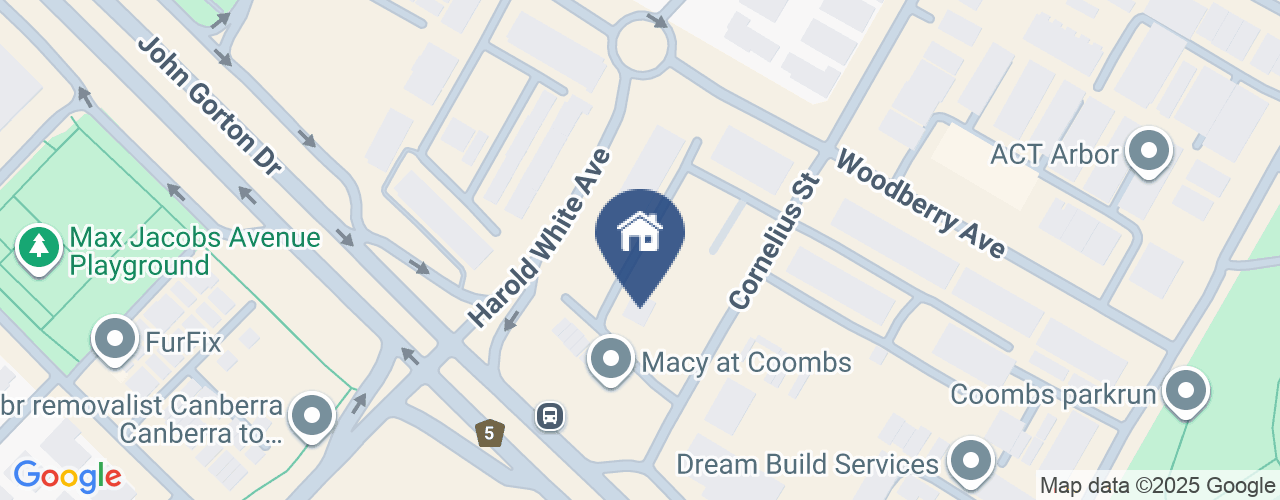
Location
5B/1 Cornelius Street
Coombs ACT 2611
Details
3
2
2
EER: 6.0
Townhouse
$720,000
When designing the floor plan for this townhouse, the architect understood how best to utilize the available space to meet the family's needs. It shows how to optimise the natural light and how to move easily from room to room.
Enter from the street via a lockable gate to your own private front courtyard garden. The lounge room has sliding door access to this area; the perfect place to enjoy that weekend cup of coffee in the warmer months.
The kitchen provides everything you need to prepare the family meals with a dishwasher, electric cook top and oven, microwave hutch and ducted rangehood. The European style laundry and a powder room is located on this level.
The family/meals area opens out onto a covered, paved entertaining area, where you can entertain family and friends.
On the upper level you will find the three bedrooms all with built in robes and the ensuite and main bathroom as well as the linen press.
The double garage with remote controlled door is in the basement and accessed via the internal stairwell.
Cotter Road, the main arterial road onto the Parkway and into South Canberra, is via a service road around the corner from the townhouse with the Coombs shops, Metro Woolworths, the primary school, four playgrounds and the Stromlo Leisure Centre all within a short driving distance.
The suburb of Coombs is named in honour of H. C. "Nugget" Coombs, a prominent public servant, economist, and the first Governor of the Reserve Bank of Australia. Streets and public places in Coombs are named with the theme of persons notable for public service.
Come and enjoy the lifestyle this well-designed townhouse has to offer you and the family.
Features:
• Double storey townhouse
• Lounge room with sliding door access to private front courtyard garden
• Kitchen with electric cook top and oven, dishwasher, ducted rangehood
• Family/meals area with access onto the rear courtyard
• European style laundry with wash tub and electric hot water service
• Powder room
• Main bedroom with two built in robes
• Ensuite bathroom
• Bedrooms 2 and 3 with built in robes
• Linen press on upper level
• Double garage located in the basement with remote controlled door and internal access
• Engineered timber flooring
• Double glazed windows and doors
• Ducted reverse cycle air conditioning
• Paved rear courtyard garden
• Built 2021
As a resident of the Molonglo region, you are in close proximity to the:
• Stromlo Forrest Park
• Stromlo Leisure Centre
• Evelyn Scott School
• Charles Weston School
• Denman Village Shops
• Coombs Shops
• KoKo Molonglo Centre
• Woolworths Metro
• Glasswing Park
• Ridgeline Park
• Craven's Rise Park
• Ruth Park Valley
• Molonglo River Reserve
Statistics: (all measures/figures are approximate)
Block 1 Section 11
Block size 9,829 sqm (entire block)
Land value $6,850,000 (2023) (entire block)
Rates $537 per quarter
Land tax $669.56 per quarter (if purchased as an investment property)
Body corporate levies: $1,320.90 per quarter
Living area:
- Ground floor: 54 sqm
- First floor: 60 sqm
Total 114 sqm
- Front courtyard: 12 sqm
- Rear courtyard:24 sqm
EER: 6.0
Rental appraisal: $650 - $700 per week unfurnished
Read MoreEnter from the street via a lockable gate to your own private front courtyard garden. The lounge room has sliding door access to this area; the perfect place to enjoy that weekend cup of coffee in the warmer months.
The kitchen provides everything you need to prepare the family meals with a dishwasher, electric cook top and oven, microwave hutch and ducted rangehood. The European style laundry and a powder room is located on this level.
The family/meals area opens out onto a covered, paved entertaining area, where you can entertain family and friends.
On the upper level you will find the three bedrooms all with built in robes and the ensuite and main bathroom as well as the linen press.
The double garage with remote controlled door is in the basement and accessed via the internal stairwell.
Cotter Road, the main arterial road onto the Parkway and into South Canberra, is via a service road around the corner from the townhouse with the Coombs shops, Metro Woolworths, the primary school, four playgrounds and the Stromlo Leisure Centre all within a short driving distance.
The suburb of Coombs is named in honour of H. C. "Nugget" Coombs, a prominent public servant, economist, and the first Governor of the Reserve Bank of Australia. Streets and public places in Coombs are named with the theme of persons notable for public service.
Come and enjoy the lifestyle this well-designed townhouse has to offer you and the family.
Features:
• Double storey townhouse
• Lounge room with sliding door access to private front courtyard garden
• Kitchen with electric cook top and oven, dishwasher, ducted rangehood
• Family/meals area with access onto the rear courtyard
• European style laundry with wash tub and electric hot water service
• Powder room
• Main bedroom with two built in robes
• Ensuite bathroom
• Bedrooms 2 and 3 with built in robes
• Linen press on upper level
• Double garage located in the basement with remote controlled door and internal access
• Engineered timber flooring
• Double glazed windows and doors
• Ducted reverse cycle air conditioning
• Paved rear courtyard garden
• Built 2021
As a resident of the Molonglo region, you are in close proximity to the:
• Stromlo Forrest Park
• Stromlo Leisure Centre
• Evelyn Scott School
• Charles Weston School
• Denman Village Shops
• Coombs Shops
• KoKo Molonglo Centre
• Woolworths Metro
• Glasswing Park
• Ridgeline Park
• Craven's Rise Park
• Ruth Park Valley
• Molonglo River Reserve
Statistics: (all measures/figures are approximate)
Block 1 Section 11
Block size 9,829 sqm (entire block)
Land value $6,850,000 (2023) (entire block)
Rates $537 per quarter
Land tax $669.56 per quarter (if purchased as an investment property)
Body corporate levies: $1,320.90 per quarter
Living area:
- Ground floor: 54 sqm
- First floor: 60 sqm
Total 114 sqm
- Front courtyard: 12 sqm
- Rear courtyard:24 sqm
EER: 6.0
Rental appraisal: $650 - $700 per week unfurnished
Inspect
Contact agent


