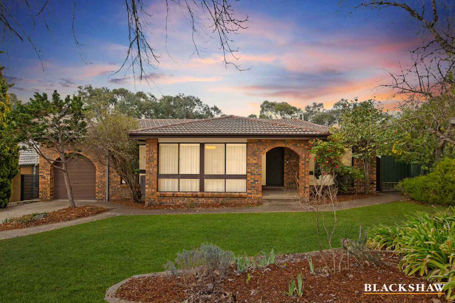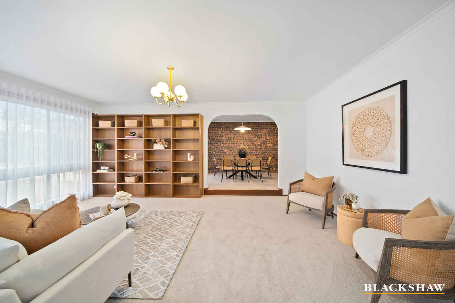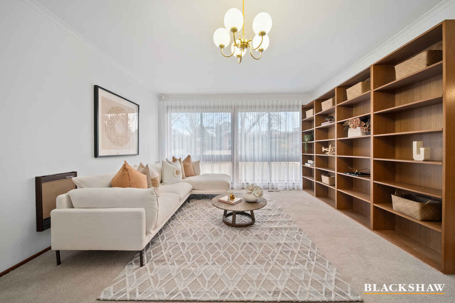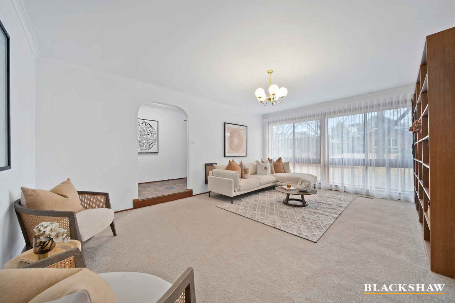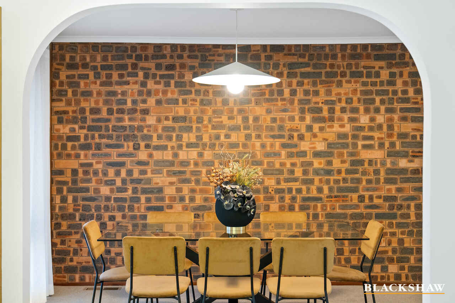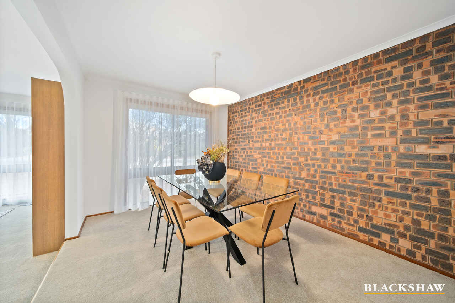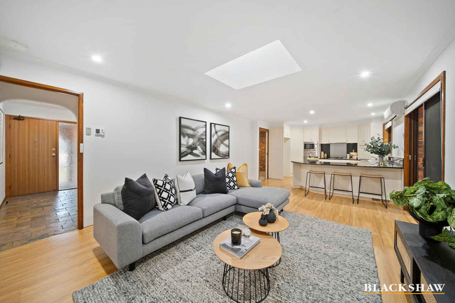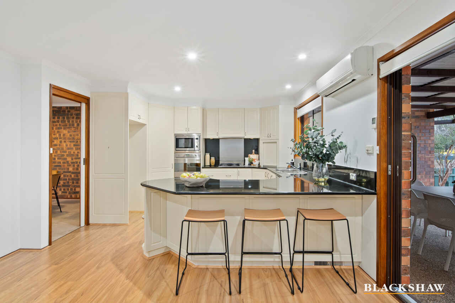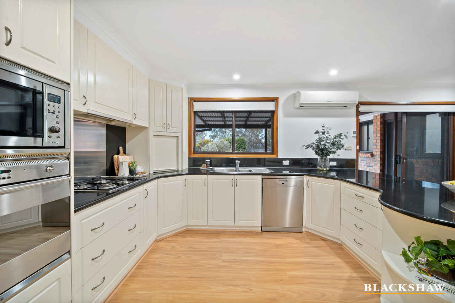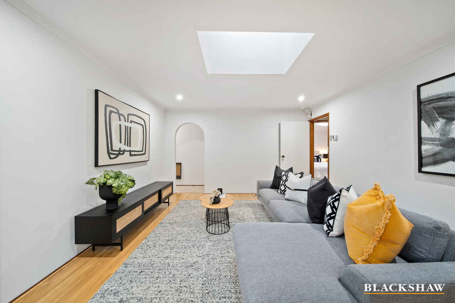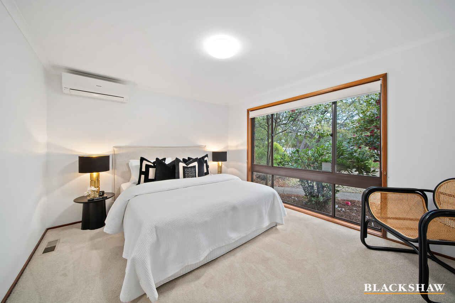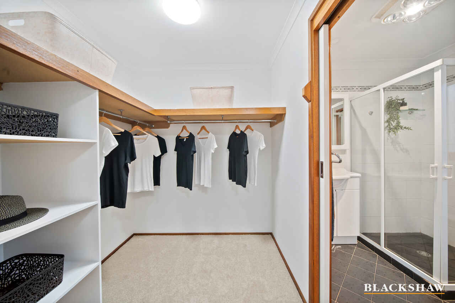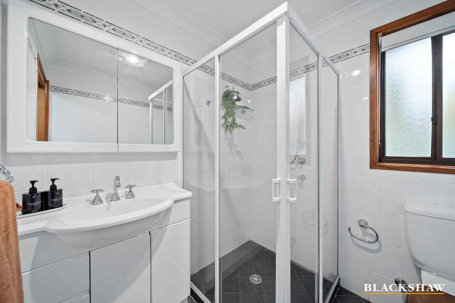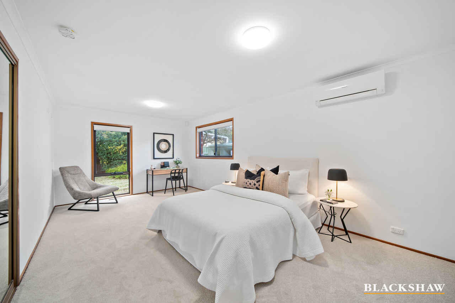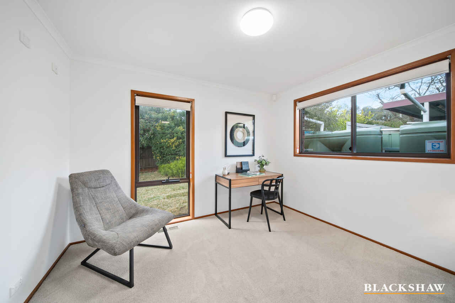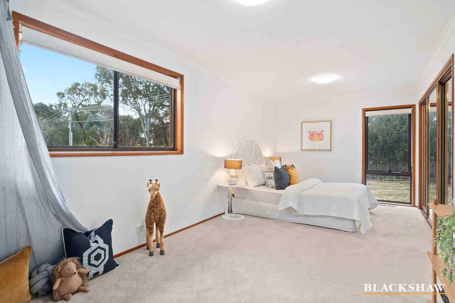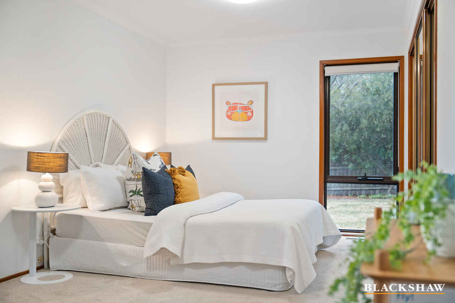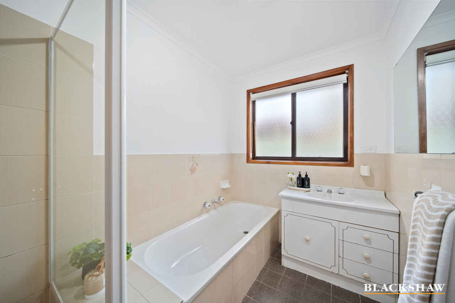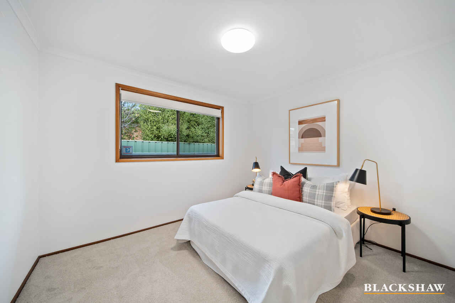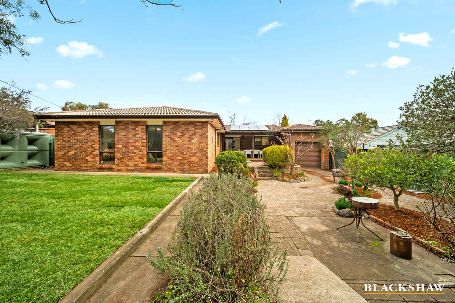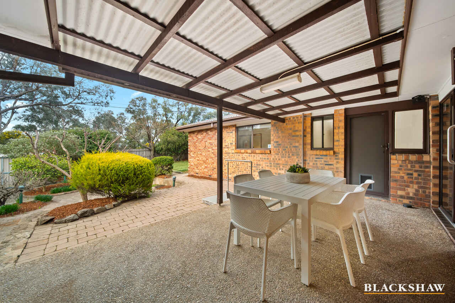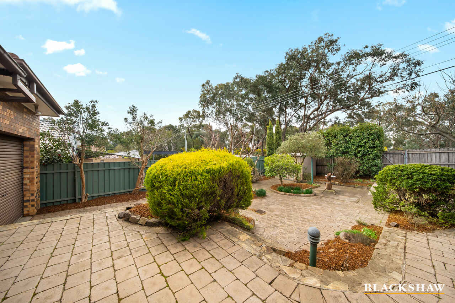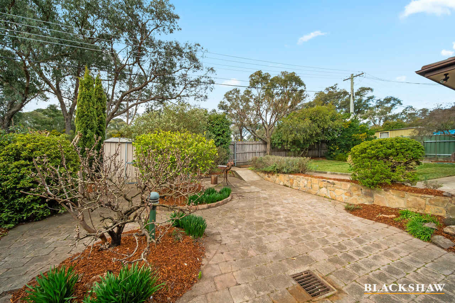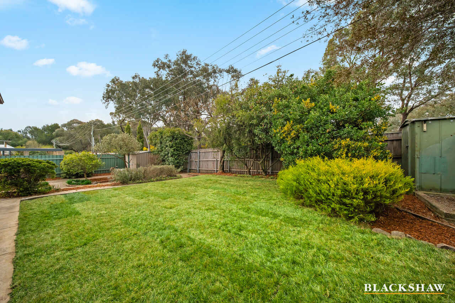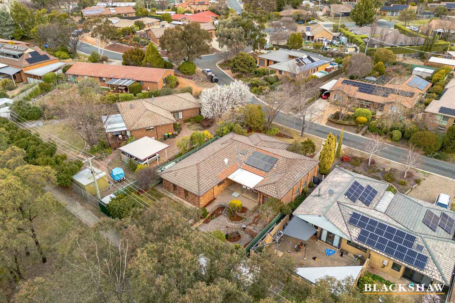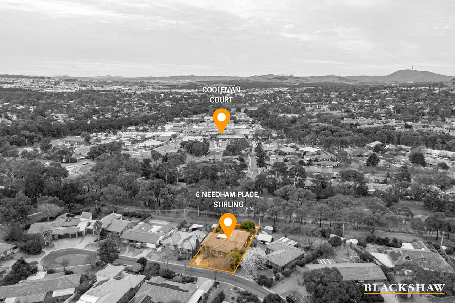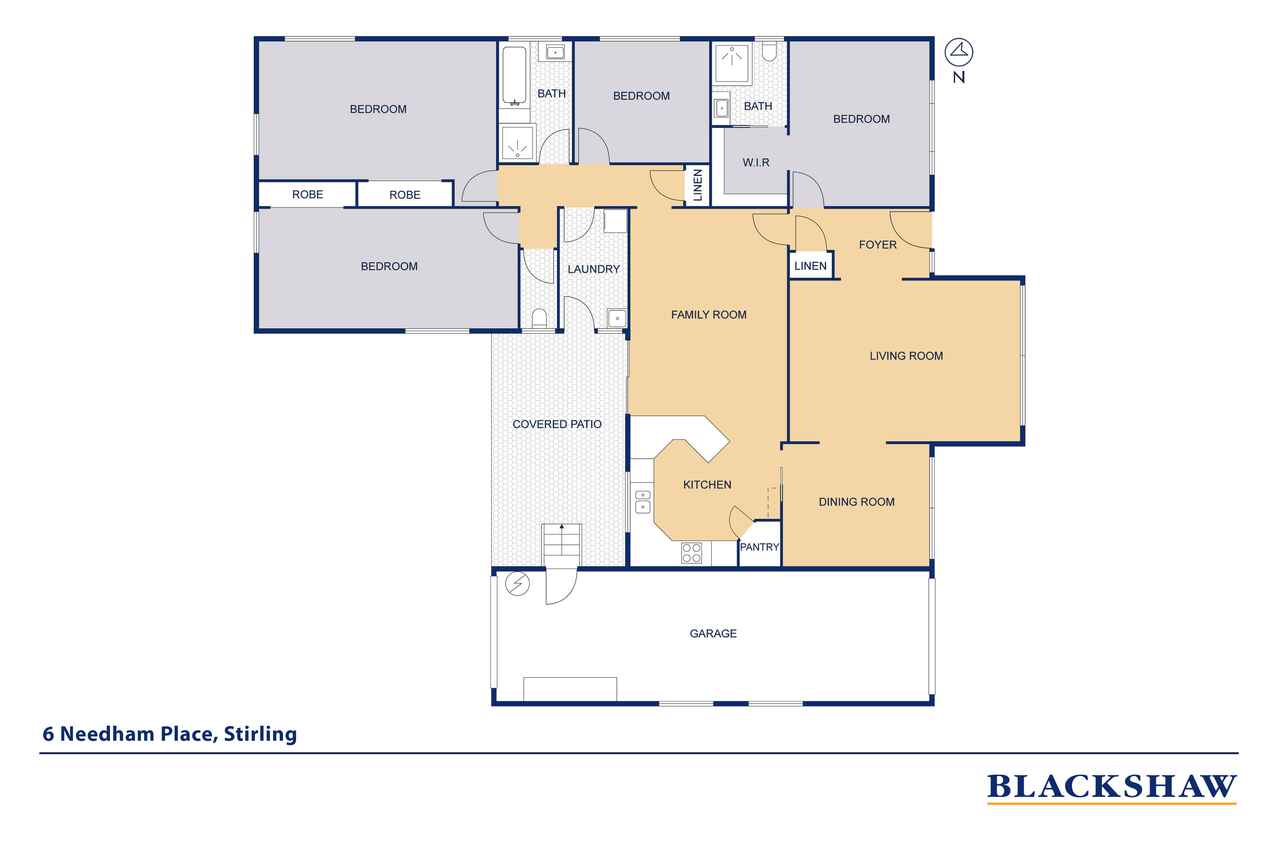Home Sweet Home
Sold
Location
6 Needham Place
Stirling ACT 2611
Details
4
2
2
EER: 3.0
House
Auction Sunday, 21 Sep 02:00 PM On site
Tucked away in a quiet cul-de-sac just moments from Cooleman Court and the scenic walking trails of Cooleman Ridge, this well-presented residence delivers an exceptional lifestyle defined by comfort and convenience.
Upon entry, a sunken formal lounge welcomes you at the front of the home, where large windows frame views of the established greenery. Through the archway, the dining room is distinguished by its exposed brick feature wall, offering an inviting space for family meals. Adjoining this area, the kitchen connects seamlessly to an open-plan living and dining domain, allowing for versatile use to suit every household's needs. Generous in scale, the kitchen boasts stainless steel appliances, an abundance of storage, a breakfast bar, and expansive bench space that will delight both home cooks and entertainers.
Accommodation is thoughtfully configured with four bedrooms, three with built-in robes. The main suite enjoys the luxury of segregation, complete with a walk-in robe and ensuite. There are two oversized bedrooms, ideal for a teenage retreat or a large play area for younger children. The home is serviced by a family bathroom and separate toilet, while a full-sized laundry with direct outdoor access adds to the home's everyday functionality.
Positioned for unrivalled convenience, the home is within easy reach of Chapman Primary, St John Vianney’s Primary, Mount Stromlo High and Marist College. Cooleman Court, Woden Town Centre and local shops are close by for everyday essentials. Nearby parks, playing fields and the walking and cycling trails of Cooleman Ridge offer endless options for recreation. Whether it is a school drop-off, a quick shop, or an afternoon immersed in nature, this location ensures connected and effortless living.
• Quiet cul-de-sac location, moments from Cooleman Court and Cooleman Ridge walking trails
• Sunken formal lounge at the front of the home with leafy garden outlooks
• Dining room featuring exposed brick wall, adjoining the kitchen and living spaces
• Open-plan family living and dining area adaptable to household needs
• Kitchen with stainless steel appliances, ample storage, breakfast bar and generous bench space
• Four well-sized bedrooms, three with built-in robes
• Main bedroom with walk-in robe and ensuite, positioned separately from the others
• Family bathroom with separate toilet, plus full-sized laundry with outdoor access
• Established gardens providing privacy and seasonal appeal
• Spacious backyard with plenty of room for children and pets
• Alfresco area flowing from the living zones, ideal for everyday enjoyment and gatherings
• New carpets throughout
• Freshly painted interiors
• Updated light fixtures
• Laminate flooring in the open-plan living area
• New blinds and curtains
• Additional minor improvements for a smooth handover to the new owner
• Convenient access to Chapman Primary, St John Vianney's Primary, Mount Stromlo High and Marist College
• Close to Cooleman Court, Woden Town Centre and local shops
• Easy access to parks, playing fields and nature trails for outdoor recreation
Living area
• Indoor living: 195sqm (apx.)
• Enclosed carport: 40.25sqm (apx.)
Property specifics
• Land area: 706 sqm (apx.)
• Unimproved land value: $627,000
• Rates: $3,313 (apx.)
• Land tax: $6,198 (apx.) only applicable if the property is tenanted
• Energy efficiency rating: 3.0 stars
Read MoreUpon entry, a sunken formal lounge welcomes you at the front of the home, where large windows frame views of the established greenery. Through the archway, the dining room is distinguished by its exposed brick feature wall, offering an inviting space for family meals. Adjoining this area, the kitchen connects seamlessly to an open-plan living and dining domain, allowing for versatile use to suit every household's needs. Generous in scale, the kitchen boasts stainless steel appliances, an abundance of storage, a breakfast bar, and expansive bench space that will delight both home cooks and entertainers.
Accommodation is thoughtfully configured with four bedrooms, three with built-in robes. The main suite enjoys the luxury of segregation, complete with a walk-in robe and ensuite. There are two oversized bedrooms, ideal for a teenage retreat or a large play area for younger children. The home is serviced by a family bathroom and separate toilet, while a full-sized laundry with direct outdoor access adds to the home's everyday functionality.
Positioned for unrivalled convenience, the home is within easy reach of Chapman Primary, St John Vianney’s Primary, Mount Stromlo High and Marist College. Cooleman Court, Woden Town Centre and local shops are close by for everyday essentials. Nearby parks, playing fields and the walking and cycling trails of Cooleman Ridge offer endless options for recreation. Whether it is a school drop-off, a quick shop, or an afternoon immersed in nature, this location ensures connected and effortless living.
• Quiet cul-de-sac location, moments from Cooleman Court and Cooleman Ridge walking trails
• Sunken formal lounge at the front of the home with leafy garden outlooks
• Dining room featuring exposed brick wall, adjoining the kitchen and living spaces
• Open-plan family living and dining area adaptable to household needs
• Kitchen with stainless steel appliances, ample storage, breakfast bar and generous bench space
• Four well-sized bedrooms, three with built-in robes
• Main bedroom with walk-in robe and ensuite, positioned separately from the others
• Family bathroom with separate toilet, plus full-sized laundry with outdoor access
• Established gardens providing privacy and seasonal appeal
• Spacious backyard with plenty of room for children and pets
• Alfresco area flowing from the living zones, ideal for everyday enjoyment and gatherings
• New carpets throughout
• Freshly painted interiors
• Updated light fixtures
• Laminate flooring in the open-plan living area
• New blinds and curtains
• Additional minor improvements for a smooth handover to the new owner
• Convenient access to Chapman Primary, St John Vianney's Primary, Mount Stromlo High and Marist College
• Close to Cooleman Court, Woden Town Centre and local shops
• Easy access to parks, playing fields and nature trails for outdoor recreation
Living area
• Indoor living: 195sqm (apx.)
• Enclosed carport: 40.25sqm (apx.)
Property specifics
• Land area: 706 sqm (apx.)
• Unimproved land value: $627,000
• Rates: $3,313 (apx.)
• Land tax: $6,198 (apx.) only applicable if the property is tenanted
• Energy efficiency rating: 3.0 stars
Inspect
Contact agent
Listing agents
Tucked away in a quiet cul-de-sac just moments from Cooleman Court and the scenic walking trails of Cooleman Ridge, this well-presented residence delivers an exceptional lifestyle defined by comfort and convenience.
Upon entry, a sunken formal lounge welcomes you at the front of the home, where large windows frame views of the established greenery. Through the archway, the dining room is distinguished by its exposed brick feature wall, offering an inviting space for family meals. Adjoining this area, the kitchen connects seamlessly to an open-plan living and dining domain, allowing for versatile use to suit every household's needs. Generous in scale, the kitchen boasts stainless steel appliances, an abundance of storage, a breakfast bar, and expansive bench space that will delight both home cooks and entertainers.
Accommodation is thoughtfully configured with four bedrooms, three with built-in robes. The main suite enjoys the luxury of segregation, complete with a walk-in robe and ensuite. There are two oversized bedrooms, ideal for a teenage retreat or a large play area for younger children. The home is serviced by a family bathroom and separate toilet, while a full-sized laundry with direct outdoor access adds to the home's everyday functionality.
Positioned for unrivalled convenience, the home is within easy reach of Chapman Primary, St John Vianney’s Primary, Mount Stromlo High and Marist College. Cooleman Court, Woden Town Centre and local shops are close by for everyday essentials. Nearby parks, playing fields and the walking and cycling trails of Cooleman Ridge offer endless options for recreation. Whether it is a school drop-off, a quick shop, or an afternoon immersed in nature, this location ensures connected and effortless living.
• Quiet cul-de-sac location, moments from Cooleman Court and Cooleman Ridge walking trails
• Sunken formal lounge at the front of the home with leafy garden outlooks
• Dining room featuring exposed brick wall, adjoining the kitchen and living spaces
• Open-plan family living and dining area adaptable to household needs
• Kitchen with stainless steel appliances, ample storage, breakfast bar and generous bench space
• Four well-sized bedrooms, three with built-in robes
• Main bedroom with walk-in robe and ensuite, positioned separately from the others
• Family bathroom with separate toilet, plus full-sized laundry with outdoor access
• Established gardens providing privacy and seasonal appeal
• Spacious backyard with plenty of room for children and pets
• Alfresco area flowing from the living zones, ideal for everyday enjoyment and gatherings
• New carpets throughout
• Freshly painted interiors
• Updated light fixtures
• Laminate flooring in the open-plan living area
• New blinds and curtains
• Additional minor improvements for a smooth handover to the new owner
• Convenient access to Chapman Primary, St John Vianney's Primary, Mount Stromlo High and Marist College
• Close to Cooleman Court, Woden Town Centre and local shops
• Easy access to parks, playing fields and nature trails for outdoor recreation
Living area
• Indoor living: 195sqm (apx.)
• Enclosed carport: 40.25sqm (apx.)
Property specifics
• Land area: 706 sqm (apx.)
• Unimproved land value: $627,000
• Rates: $3,313 (apx.)
• Land tax: $6,198 (apx.) only applicable if the property is tenanted
• Energy efficiency rating: 3.0 stars
Read MoreUpon entry, a sunken formal lounge welcomes you at the front of the home, where large windows frame views of the established greenery. Through the archway, the dining room is distinguished by its exposed brick feature wall, offering an inviting space for family meals. Adjoining this area, the kitchen connects seamlessly to an open-plan living and dining domain, allowing for versatile use to suit every household's needs. Generous in scale, the kitchen boasts stainless steel appliances, an abundance of storage, a breakfast bar, and expansive bench space that will delight both home cooks and entertainers.
Accommodation is thoughtfully configured with four bedrooms, three with built-in robes. The main suite enjoys the luxury of segregation, complete with a walk-in robe and ensuite. There are two oversized bedrooms, ideal for a teenage retreat or a large play area for younger children. The home is serviced by a family bathroom and separate toilet, while a full-sized laundry with direct outdoor access adds to the home's everyday functionality.
Positioned for unrivalled convenience, the home is within easy reach of Chapman Primary, St John Vianney’s Primary, Mount Stromlo High and Marist College. Cooleman Court, Woden Town Centre and local shops are close by for everyday essentials. Nearby parks, playing fields and the walking and cycling trails of Cooleman Ridge offer endless options for recreation. Whether it is a school drop-off, a quick shop, or an afternoon immersed in nature, this location ensures connected and effortless living.
• Quiet cul-de-sac location, moments from Cooleman Court and Cooleman Ridge walking trails
• Sunken formal lounge at the front of the home with leafy garden outlooks
• Dining room featuring exposed brick wall, adjoining the kitchen and living spaces
• Open-plan family living and dining area adaptable to household needs
• Kitchen with stainless steel appliances, ample storage, breakfast bar and generous bench space
• Four well-sized bedrooms, three with built-in robes
• Main bedroom with walk-in robe and ensuite, positioned separately from the others
• Family bathroom with separate toilet, plus full-sized laundry with outdoor access
• Established gardens providing privacy and seasonal appeal
• Spacious backyard with plenty of room for children and pets
• Alfresco area flowing from the living zones, ideal for everyday enjoyment and gatherings
• New carpets throughout
• Freshly painted interiors
• Updated light fixtures
• Laminate flooring in the open-plan living area
• New blinds and curtains
• Additional minor improvements for a smooth handover to the new owner
• Convenient access to Chapman Primary, St John Vianney's Primary, Mount Stromlo High and Marist College
• Close to Cooleman Court, Woden Town Centre and local shops
• Easy access to parks, playing fields and nature trails for outdoor recreation
Living area
• Indoor living: 195sqm (apx.)
• Enclosed carport: 40.25sqm (apx.)
Property specifics
• Land area: 706 sqm (apx.)
• Unimproved land value: $627,000
• Rates: $3,313 (apx.)
• Land tax: $6,198 (apx.) only applicable if the property is tenanted
• Energy efficiency rating: 3.0 stars
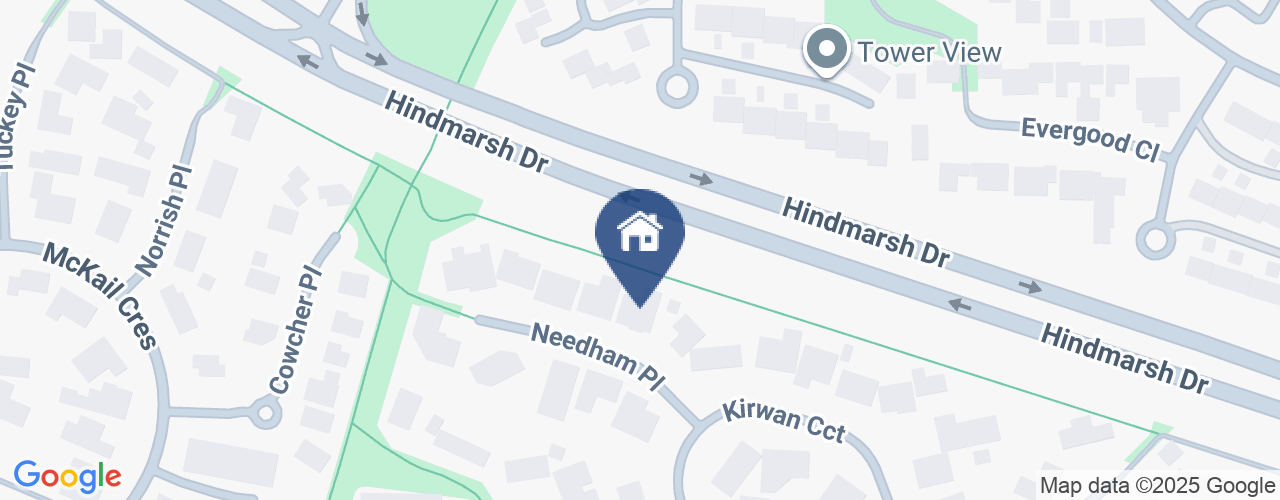
Location
6 Needham Place
Stirling ACT 2611
Details
4
2
2
EER: 3.0
House
Auction Sunday, 21 Sep 02:00 PM On site
Tucked away in a quiet cul-de-sac just moments from Cooleman Court and the scenic walking trails of Cooleman Ridge, this well-presented residence delivers an exceptional lifestyle defined by comfort and convenience.
Upon entry, a sunken formal lounge welcomes you at the front of the home, where large windows frame views of the established greenery. Through the archway, the dining room is distinguished by its exposed brick feature wall, offering an inviting space for family meals. Adjoining this area, the kitchen connects seamlessly to an open-plan living and dining domain, allowing for versatile use to suit every household's needs. Generous in scale, the kitchen boasts stainless steel appliances, an abundance of storage, a breakfast bar, and expansive bench space that will delight both home cooks and entertainers.
Accommodation is thoughtfully configured with four bedrooms, three with built-in robes. The main suite enjoys the luxury of segregation, complete with a walk-in robe and ensuite. There are two oversized bedrooms, ideal for a teenage retreat or a large play area for younger children. The home is serviced by a family bathroom and separate toilet, while a full-sized laundry with direct outdoor access adds to the home's everyday functionality.
Positioned for unrivalled convenience, the home is within easy reach of Chapman Primary, St John Vianney’s Primary, Mount Stromlo High and Marist College. Cooleman Court, Woden Town Centre and local shops are close by for everyday essentials. Nearby parks, playing fields and the walking and cycling trails of Cooleman Ridge offer endless options for recreation. Whether it is a school drop-off, a quick shop, or an afternoon immersed in nature, this location ensures connected and effortless living.
• Quiet cul-de-sac location, moments from Cooleman Court and Cooleman Ridge walking trails
• Sunken formal lounge at the front of the home with leafy garden outlooks
• Dining room featuring exposed brick wall, adjoining the kitchen and living spaces
• Open-plan family living and dining area adaptable to household needs
• Kitchen with stainless steel appliances, ample storage, breakfast bar and generous bench space
• Four well-sized bedrooms, three with built-in robes
• Main bedroom with walk-in robe and ensuite, positioned separately from the others
• Family bathroom with separate toilet, plus full-sized laundry with outdoor access
• Established gardens providing privacy and seasonal appeal
• Spacious backyard with plenty of room for children and pets
• Alfresco area flowing from the living zones, ideal for everyday enjoyment and gatherings
• New carpets throughout
• Freshly painted interiors
• Updated light fixtures
• Laminate flooring in the open-plan living area
• New blinds and curtains
• Additional minor improvements for a smooth handover to the new owner
• Convenient access to Chapman Primary, St John Vianney's Primary, Mount Stromlo High and Marist College
• Close to Cooleman Court, Woden Town Centre and local shops
• Easy access to parks, playing fields and nature trails for outdoor recreation
Living area
• Indoor living: 195sqm (apx.)
• Enclosed carport: 40.25sqm (apx.)
Property specifics
• Land area: 706 sqm (apx.)
• Unimproved land value: $627,000
• Rates: $3,313 (apx.)
• Land tax: $6,198 (apx.) only applicable if the property is tenanted
• Energy efficiency rating: 3.0 stars
Read MoreUpon entry, a sunken formal lounge welcomes you at the front of the home, where large windows frame views of the established greenery. Through the archway, the dining room is distinguished by its exposed brick feature wall, offering an inviting space for family meals. Adjoining this area, the kitchen connects seamlessly to an open-plan living and dining domain, allowing for versatile use to suit every household's needs. Generous in scale, the kitchen boasts stainless steel appliances, an abundance of storage, a breakfast bar, and expansive bench space that will delight both home cooks and entertainers.
Accommodation is thoughtfully configured with four bedrooms, three with built-in robes. The main suite enjoys the luxury of segregation, complete with a walk-in robe and ensuite. There are two oversized bedrooms, ideal for a teenage retreat or a large play area for younger children. The home is serviced by a family bathroom and separate toilet, while a full-sized laundry with direct outdoor access adds to the home's everyday functionality.
Positioned for unrivalled convenience, the home is within easy reach of Chapman Primary, St John Vianney’s Primary, Mount Stromlo High and Marist College. Cooleman Court, Woden Town Centre and local shops are close by for everyday essentials. Nearby parks, playing fields and the walking and cycling trails of Cooleman Ridge offer endless options for recreation. Whether it is a school drop-off, a quick shop, or an afternoon immersed in nature, this location ensures connected and effortless living.
• Quiet cul-de-sac location, moments from Cooleman Court and Cooleman Ridge walking trails
• Sunken formal lounge at the front of the home with leafy garden outlooks
• Dining room featuring exposed brick wall, adjoining the kitchen and living spaces
• Open-plan family living and dining area adaptable to household needs
• Kitchen with stainless steel appliances, ample storage, breakfast bar and generous bench space
• Four well-sized bedrooms, three with built-in robes
• Main bedroom with walk-in robe and ensuite, positioned separately from the others
• Family bathroom with separate toilet, plus full-sized laundry with outdoor access
• Established gardens providing privacy and seasonal appeal
• Spacious backyard with plenty of room for children and pets
• Alfresco area flowing from the living zones, ideal for everyday enjoyment and gatherings
• New carpets throughout
• Freshly painted interiors
• Updated light fixtures
• Laminate flooring in the open-plan living area
• New blinds and curtains
• Additional minor improvements for a smooth handover to the new owner
• Convenient access to Chapman Primary, St John Vianney's Primary, Mount Stromlo High and Marist College
• Close to Cooleman Court, Woden Town Centre and local shops
• Easy access to parks, playing fields and nature trails for outdoor recreation
Living area
• Indoor living: 195sqm (apx.)
• Enclosed carport: 40.25sqm (apx.)
Property specifics
• Land area: 706 sqm (apx.)
• Unimproved land value: $627,000
• Rates: $3,313 (apx.)
• Land tax: $6,198 (apx.) only applicable if the property is tenanted
• Energy efficiency rating: 3.0 stars
Inspect
Contact agent


