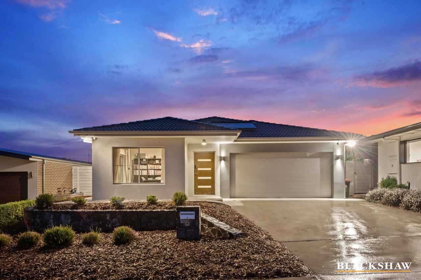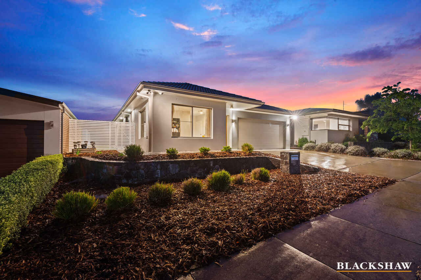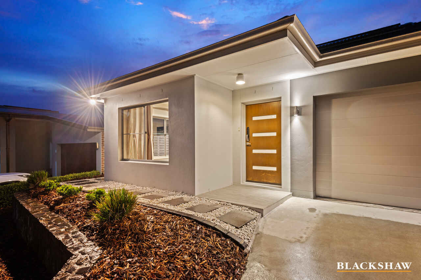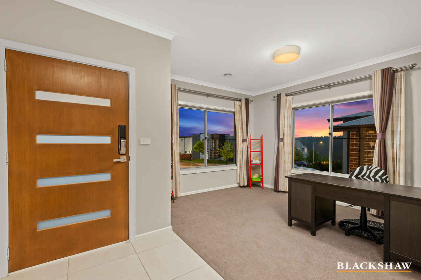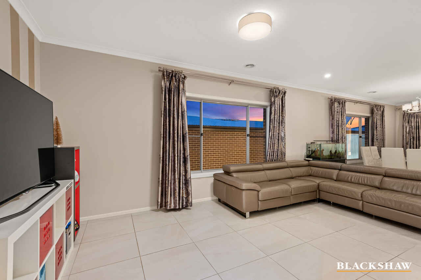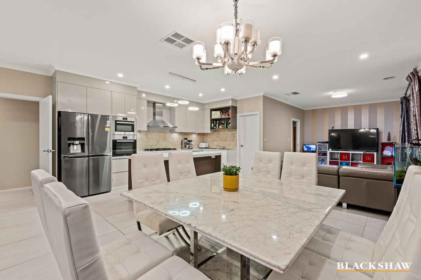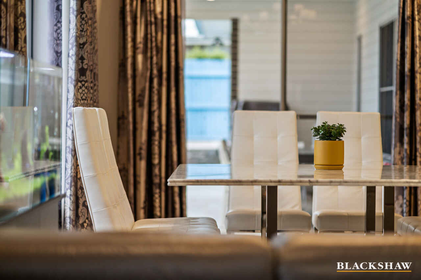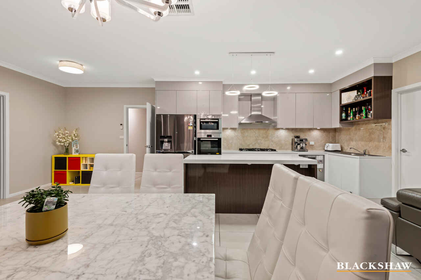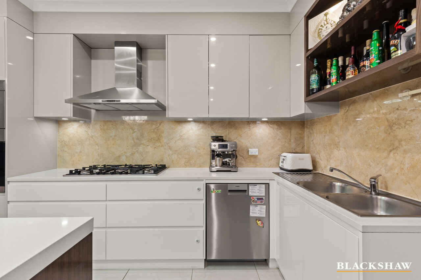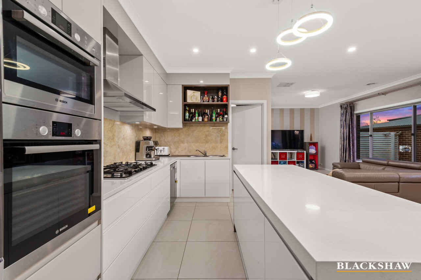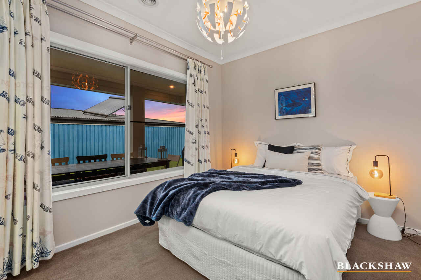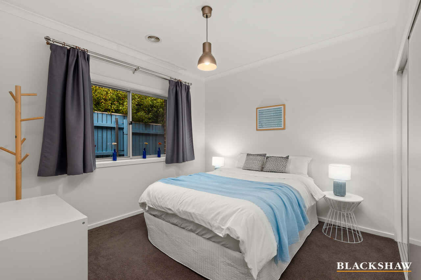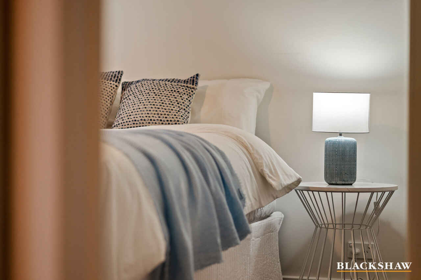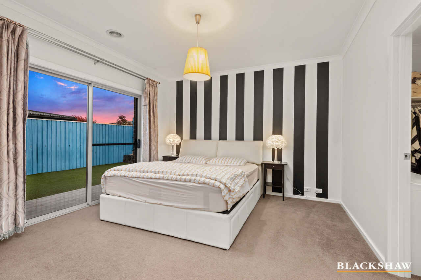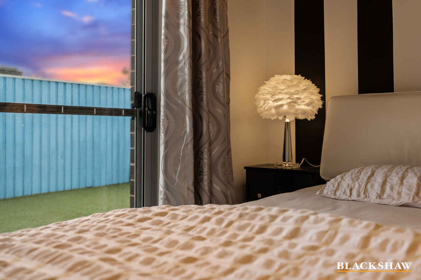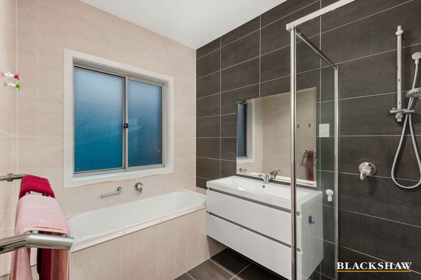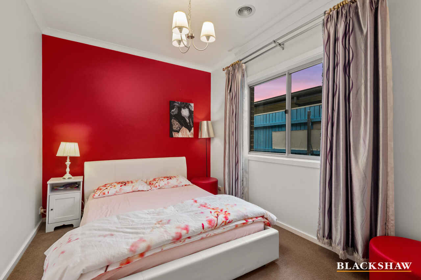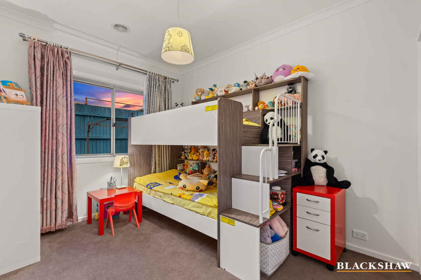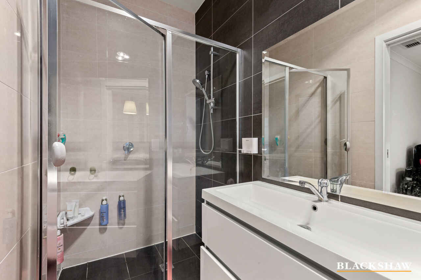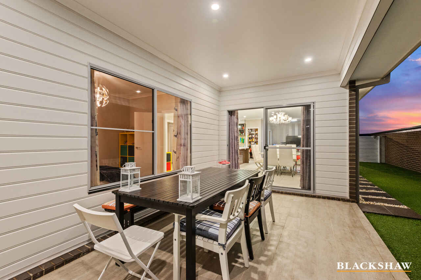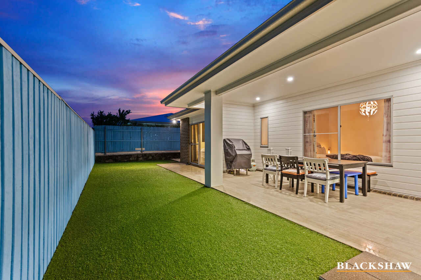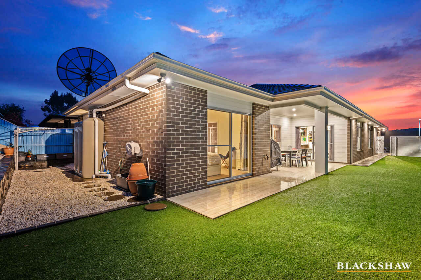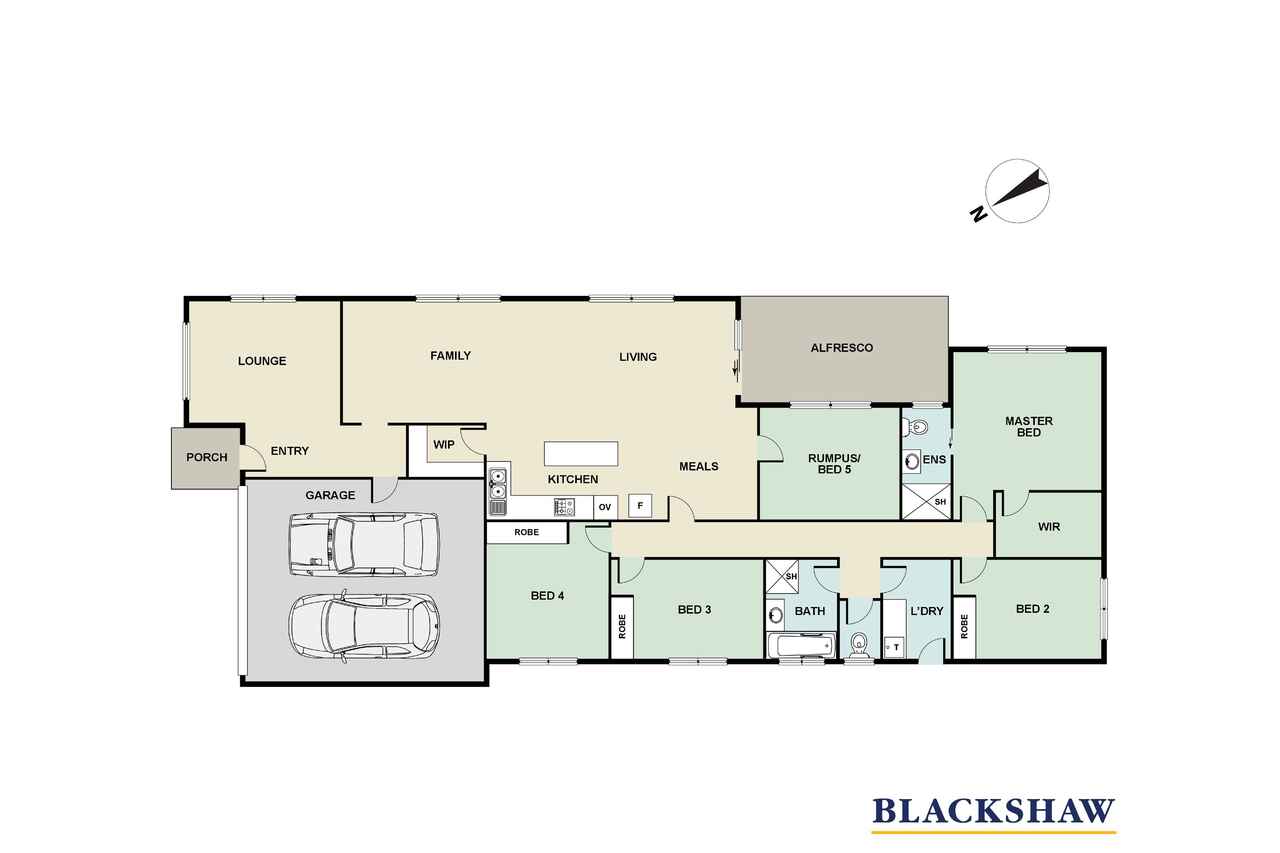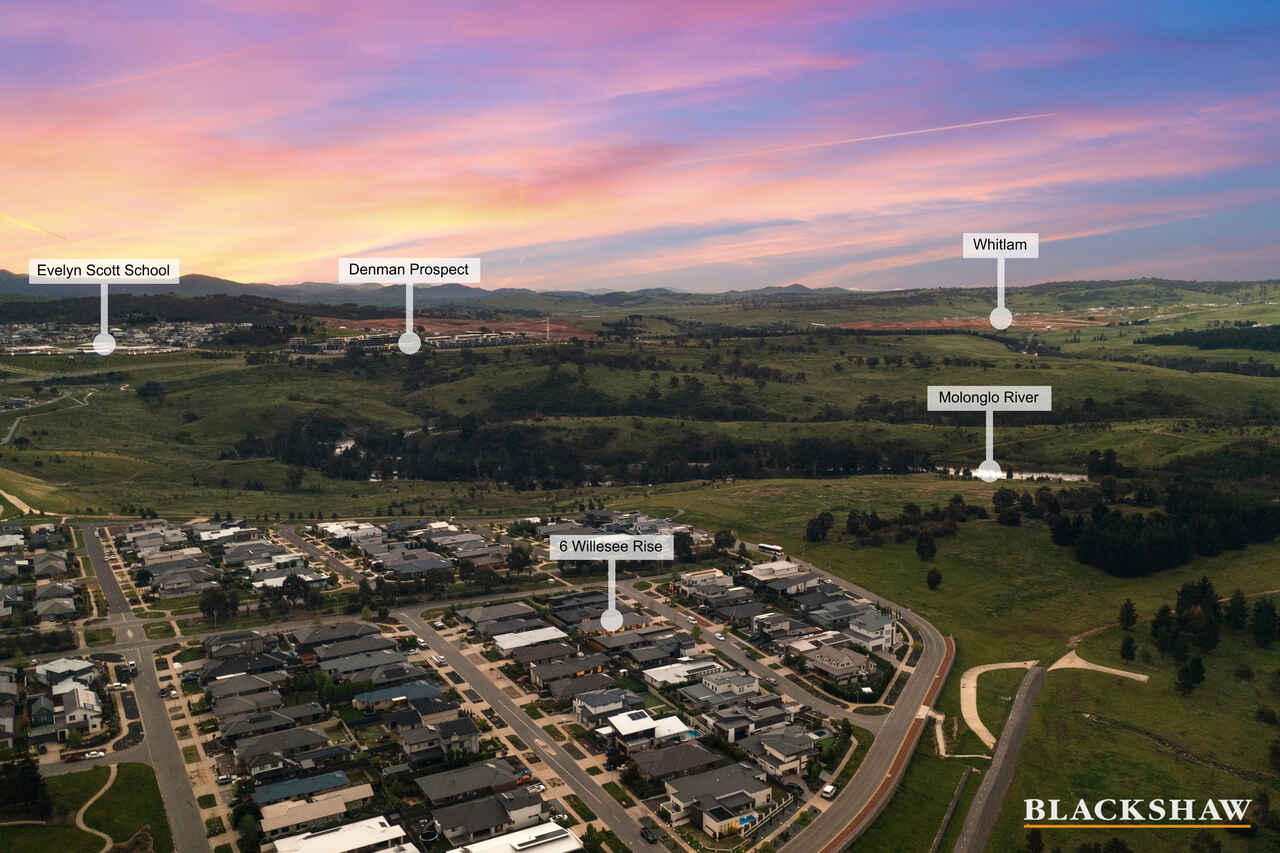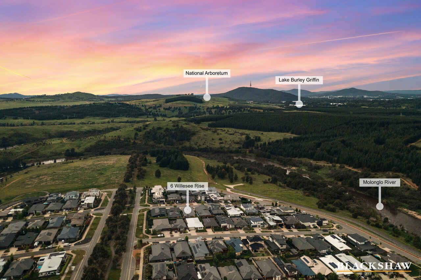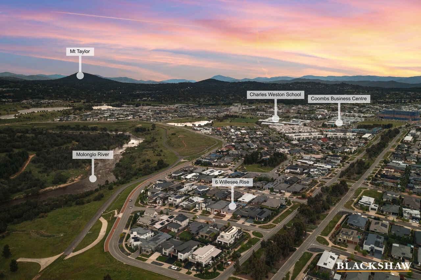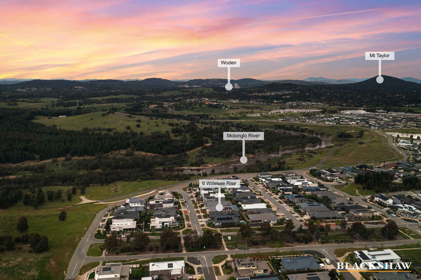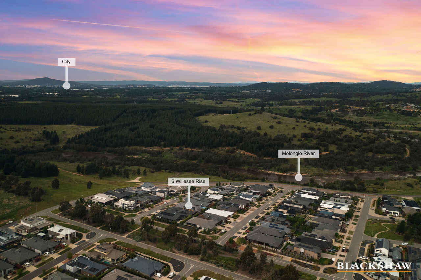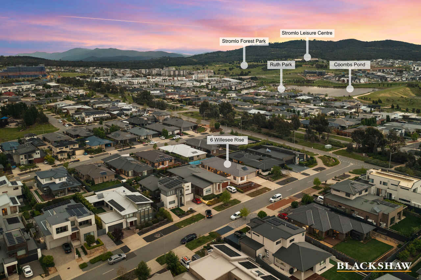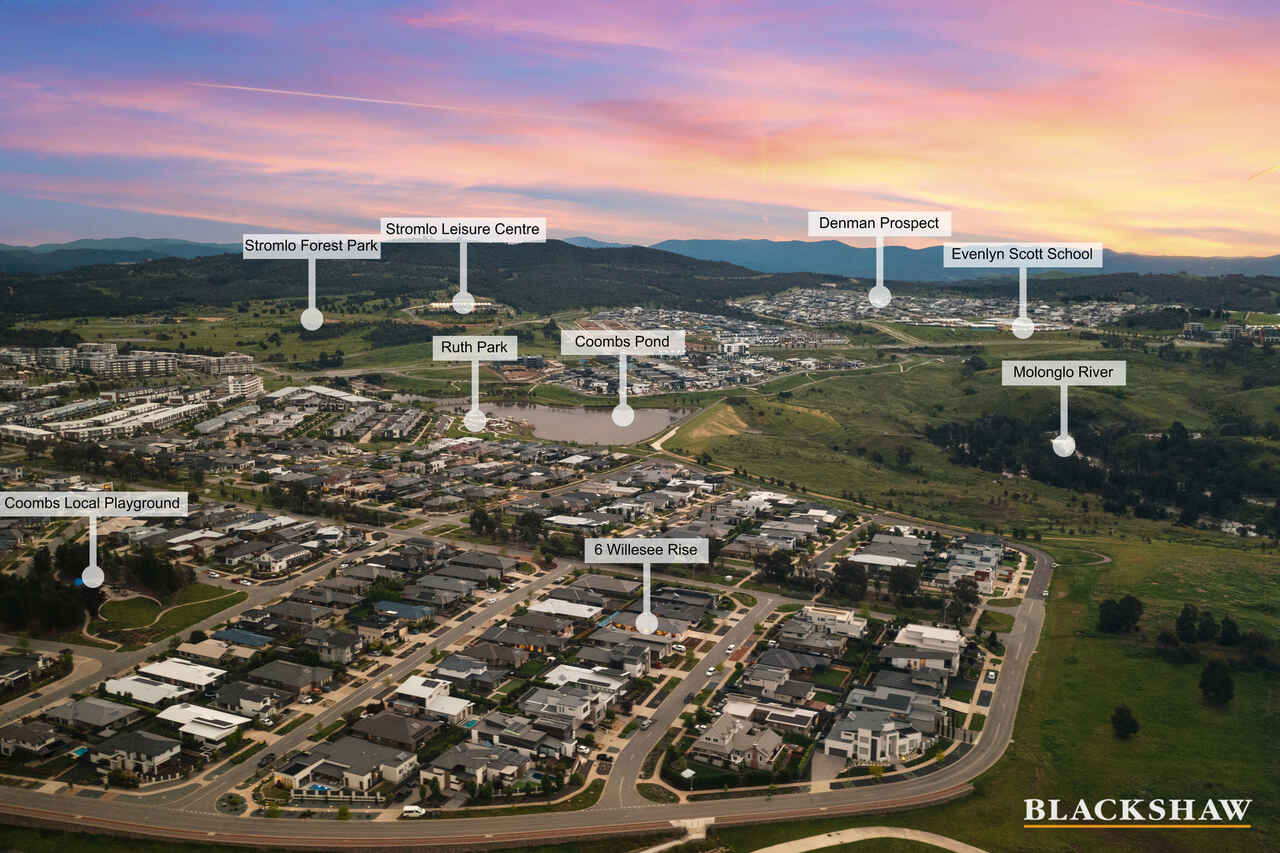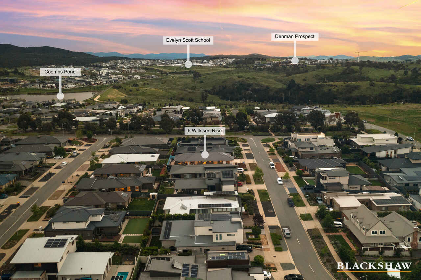Single-level family living on a grand scale
Sold
Location
6 Willesee Rise
Coombs ACT 2611
Details
5
2
2
EER: 4.0
House
Sold
Land area: | 494 sqm (approx) |
Building size: | 242 sqm (approx) |
Behind its unassuming façade, this home packs considerable punch with five generous bedrooms and four living areas remarkably rolling out across a single level.
Even with such an impressive footprint, the backyard still feels spacious thanks to a clever design that allows for a covered alfresco terrace and a wide side yard that runs the length of the block. Laid to artificial turf, it's low-maintenance outdoor living that is just right for soccer, skittles, cricket or cartwheels. To the rear is a productive area that could become a veggie patch.
The incredibly versatile floorplan carves out a generous space for a formal lounge to the front of the home. With its cossetted position off the entry and dual aspect that provides spectacular sunrise views over Barrer Hill and the National Arboretum, it could do double duty as a wonderful home office.
The family, living and meals spaces can similarly be configured in a myriad of ways. All remain central to the sleek kitchen where a large walk-in pantry and a combination of open shelving and glossy minimalist cabinetry help keep everything neatly tucked away.
Cocooned away at the rear of the home is the serene master. With a huge walk-in wardrobe, classy ensuite and patio access, it's a true retreat from the world. Four additional bedrooms include one that's oversized and could easily become an additional rumpus or TV room.
With access to the lovely walking trails of the Molonglo River Reserve at the end of the street, newly opened $7.1million Ruth Park playground, new cafes and businesses springing up at the local shops and the Charles Weston School nearby, family life never looked better.
FEATURES
• Solar system - 16 solar panels
• Large family home with oversized automated double garage
• Formal lounge with bushland views
• Combined family, living and meals with access to covered alfresco
• Stylish and practical kitchen with a 5-burner gas cooktop, AEG dishwasher, Bosch wall oven and steamer oven, refrigerator plumbing, and large walk-in pantry
• Master bedroom with patio access, contemporary ensuite with floor-to-ceiling tiles, floating vanity and oversized shower
• Four additional bedrooms, three with built-in wardrobes and one which could be repurposed as a rumpus or TV room
• Modern main bathroom with separate bathtub and walk-in shower
• Laundry with external access
• Ducted heating and evaporative cooling
• Good-sized yard laid to artificial turf and lovely landscaped front yard
Close proximity -
Molonglo River Reserve
Ruth Park ($7.1m playground just opened in Coombs)
Coombs Town Centre
Charles Weston School
Evelyn Scott Shool
Molonglo Leisure Centre
Molonglo Forrest Park
Rates - $786.36 per quarter
Read MoreEven with such an impressive footprint, the backyard still feels spacious thanks to a clever design that allows for a covered alfresco terrace and a wide side yard that runs the length of the block. Laid to artificial turf, it's low-maintenance outdoor living that is just right for soccer, skittles, cricket or cartwheels. To the rear is a productive area that could become a veggie patch.
The incredibly versatile floorplan carves out a generous space for a formal lounge to the front of the home. With its cossetted position off the entry and dual aspect that provides spectacular sunrise views over Barrer Hill and the National Arboretum, it could do double duty as a wonderful home office.
The family, living and meals spaces can similarly be configured in a myriad of ways. All remain central to the sleek kitchen where a large walk-in pantry and a combination of open shelving and glossy minimalist cabinetry help keep everything neatly tucked away.
Cocooned away at the rear of the home is the serene master. With a huge walk-in wardrobe, classy ensuite and patio access, it's a true retreat from the world. Four additional bedrooms include one that's oversized and could easily become an additional rumpus or TV room.
With access to the lovely walking trails of the Molonglo River Reserve at the end of the street, newly opened $7.1million Ruth Park playground, new cafes and businesses springing up at the local shops and the Charles Weston School nearby, family life never looked better.
FEATURES
• Solar system - 16 solar panels
• Large family home with oversized automated double garage
• Formal lounge with bushland views
• Combined family, living and meals with access to covered alfresco
• Stylish and practical kitchen with a 5-burner gas cooktop, AEG dishwasher, Bosch wall oven and steamer oven, refrigerator plumbing, and large walk-in pantry
• Master bedroom with patio access, contemporary ensuite with floor-to-ceiling tiles, floating vanity and oversized shower
• Four additional bedrooms, three with built-in wardrobes and one which could be repurposed as a rumpus or TV room
• Modern main bathroom with separate bathtub and walk-in shower
• Laundry with external access
• Ducted heating and evaporative cooling
• Good-sized yard laid to artificial turf and lovely landscaped front yard
Close proximity -
Molonglo River Reserve
Ruth Park ($7.1m playground just opened in Coombs)
Coombs Town Centre
Charles Weston School
Evelyn Scott Shool
Molonglo Leisure Centre
Molonglo Forrest Park
Rates - $786.36 per quarter
Inspect
Contact agent
Listing agent
Behind its unassuming façade, this home packs considerable punch with five generous bedrooms and four living areas remarkably rolling out across a single level.
Even with such an impressive footprint, the backyard still feels spacious thanks to a clever design that allows for a covered alfresco terrace and a wide side yard that runs the length of the block. Laid to artificial turf, it's low-maintenance outdoor living that is just right for soccer, skittles, cricket or cartwheels. To the rear is a productive area that could become a veggie patch.
The incredibly versatile floorplan carves out a generous space for a formal lounge to the front of the home. With its cossetted position off the entry and dual aspect that provides spectacular sunrise views over Barrer Hill and the National Arboretum, it could do double duty as a wonderful home office.
The family, living and meals spaces can similarly be configured in a myriad of ways. All remain central to the sleek kitchen where a large walk-in pantry and a combination of open shelving and glossy minimalist cabinetry help keep everything neatly tucked away.
Cocooned away at the rear of the home is the serene master. With a huge walk-in wardrobe, classy ensuite and patio access, it's a true retreat from the world. Four additional bedrooms include one that's oversized and could easily become an additional rumpus or TV room.
With access to the lovely walking trails of the Molonglo River Reserve at the end of the street, newly opened $7.1million Ruth Park playground, new cafes and businesses springing up at the local shops and the Charles Weston School nearby, family life never looked better.
FEATURES
• Solar system - 16 solar panels
• Large family home with oversized automated double garage
• Formal lounge with bushland views
• Combined family, living and meals with access to covered alfresco
• Stylish and practical kitchen with a 5-burner gas cooktop, AEG dishwasher, Bosch wall oven and steamer oven, refrigerator plumbing, and large walk-in pantry
• Master bedroom with patio access, contemporary ensuite with floor-to-ceiling tiles, floating vanity and oversized shower
• Four additional bedrooms, three with built-in wardrobes and one which could be repurposed as a rumpus or TV room
• Modern main bathroom with separate bathtub and walk-in shower
• Laundry with external access
• Ducted heating and evaporative cooling
• Good-sized yard laid to artificial turf and lovely landscaped front yard
Close proximity -
Molonglo River Reserve
Ruth Park ($7.1m playground just opened in Coombs)
Coombs Town Centre
Charles Weston School
Evelyn Scott Shool
Molonglo Leisure Centre
Molonglo Forrest Park
Rates - $786.36 per quarter
Read MoreEven with such an impressive footprint, the backyard still feels spacious thanks to a clever design that allows for a covered alfresco terrace and a wide side yard that runs the length of the block. Laid to artificial turf, it's low-maintenance outdoor living that is just right for soccer, skittles, cricket or cartwheels. To the rear is a productive area that could become a veggie patch.
The incredibly versatile floorplan carves out a generous space for a formal lounge to the front of the home. With its cossetted position off the entry and dual aspect that provides spectacular sunrise views over Barrer Hill and the National Arboretum, it could do double duty as a wonderful home office.
The family, living and meals spaces can similarly be configured in a myriad of ways. All remain central to the sleek kitchen where a large walk-in pantry and a combination of open shelving and glossy minimalist cabinetry help keep everything neatly tucked away.
Cocooned away at the rear of the home is the serene master. With a huge walk-in wardrobe, classy ensuite and patio access, it's a true retreat from the world. Four additional bedrooms include one that's oversized and could easily become an additional rumpus or TV room.
With access to the lovely walking trails of the Molonglo River Reserve at the end of the street, newly opened $7.1million Ruth Park playground, new cafes and businesses springing up at the local shops and the Charles Weston School nearby, family life never looked better.
FEATURES
• Solar system - 16 solar panels
• Large family home with oversized automated double garage
• Formal lounge with bushland views
• Combined family, living and meals with access to covered alfresco
• Stylish and practical kitchen with a 5-burner gas cooktop, AEG dishwasher, Bosch wall oven and steamer oven, refrigerator plumbing, and large walk-in pantry
• Master bedroom with patio access, contemporary ensuite with floor-to-ceiling tiles, floating vanity and oversized shower
• Four additional bedrooms, three with built-in wardrobes and one which could be repurposed as a rumpus or TV room
• Modern main bathroom with separate bathtub and walk-in shower
• Laundry with external access
• Ducted heating and evaporative cooling
• Good-sized yard laid to artificial turf and lovely landscaped front yard
Close proximity -
Molonglo River Reserve
Ruth Park ($7.1m playground just opened in Coombs)
Coombs Town Centre
Charles Weston School
Evelyn Scott Shool
Molonglo Leisure Centre
Molonglo Forrest Park
Rates - $786.36 per quarter
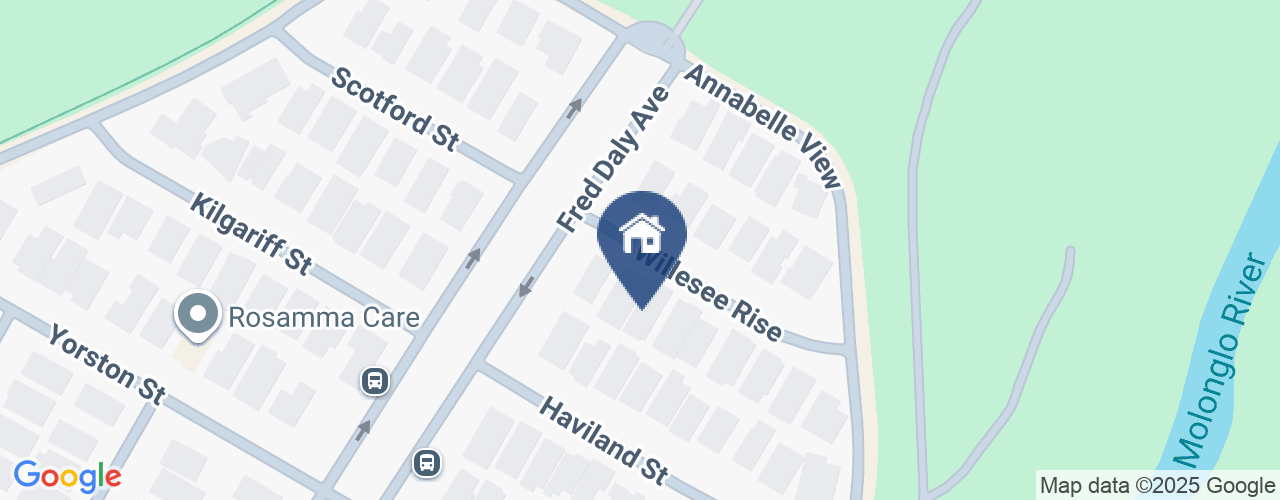
Location
6 Willesee Rise
Coombs ACT 2611
Details
5
2
2
EER: 4.0
House
Sold
Land area: | 494 sqm (approx) |
Building size: | 242 sqm (approx) |
Behind its unassuming façade, this home packs considerable punch with five generous bedrooms and four living areas remarkably rolling out across a single level.
Even with such an impressive footprint, the backyard still feels spacious thanks to a clever design that allows for a covered alfresco terrace and a wide side yard that runs the length of the block. Laid to artificial turf, it's low-maintenance outdoor living that is just right for soccer, skittles, cricket or cartwheels. To the rear is a productive area that could become a veggie patch.
The incredibly versatile floorplan carves out a generous space for a formal lounge to the front of the home. With its cossetted position off the entry and dual aspect that provides spectacular sunrise views over Barrer Hill and the National Arboretum, it could do double duty as a wonderful home office.
The family, living and meals spaces can similarly be configured in a myriad of ways. All remain central to the sleek kitchen where a large walk-in pantry and a combination of open shelving and glossy minimalist cabinetry help keep everything neatly tucked away.
Cocooned away at the rear of the home is the serene master. With a huge walk-in wardrobe, classy ensuite and patio access, it's a true retreat from the world. Four additional bedrooms include one that's oversized and could easily become an additional rumpus or TV room.
With access to the lovely walking trails of the Molonglo River Reserve at the end of the street, newly opened $7.1million Ruth Park playground, new cafes and businesses springing up at the local shops and the Charles Weston School nearby, family life never looked better.
FEATURES
• Solar system - 16 solar panels
• Large family home with oversized automated double garage
• Formal lounge with bushland views
• Combined family, living and meals with access to covered alfresco
• Stylish and practical kitchen with a 5-burner gas cooktop, AEG dishwasher, Bosch wall oven and steamer oven, refrigerator plumbing, and large walk-in pantry
• Master bedroom with patio access, contemporary ensuite with floor-to-ceiling tiles, floating vanity and oversized shower
• Four additional bedrooms, three with built-in wardrobes and one which could be repurposed as a rumpus or TV room
• Modern main bathroom with separate bathtub and walk-in shower
• Laundry with external access
• Ducted heating and evaporative cooling
• Good-sized yard laid to artificial turf and lovely landscaped front yard
Close proximity -
Molonglo River Reserve
Ruth Park ($7.1m playground just opened in Coombs)
Coombs Town Centre
Charles Weston School
Evelyn Scott Shool
Molonglo Leisure Centre
Molonglo Forrest Park
Rates - $786.36 per quarter
Read MoreEven with such an impressive footprint, the backyard still feels spacious thanks to a clever design that allows for a covered alfresco terrace and a wide side yard that runs the length of the block. Laid to artificial turf, it's low-maintenance outdoor living that is just right for soccer, skittles, cricket or cartwheels. To the rear is a productive area that could become a veggie patch.
The incredibly versatile floorplan carves out a generous space for a formal lounge to the front of the home. With its cossetted position off the entry and dual aspect that provides spectacular sunrise views over Barrer Hill and the National Arboretum, it could do double duty as a wonderful home office.
The family, living and meals spaces can similarly be configured in a myriad of ways. All remain central to the sleek kitchen where a large walk-in pantry and a combination of open shelving and glossy minimalist cabinetry help keep everything neatly tucked away.
Cocooned away at the rear of the home is the serene master. With a huge walk-in wardrobe, classy ensuite and patio access, it's a true retreat from the world. Four additional bedrooms include one that's oversized and could easily become an additional rumpus or TV room.
With access to the lovely walking trails of the Molonglo River Reserve at the end of the street, newly opened $7.1million Ruth Park playground, new cafes and businesses springing up at the local shops and the Charles Weston School nearby, family life never looked better.
FEATURES
• Solar system - 16 solar panels
• Large family home with oversized automated double garage
• Formal lounge with bushland views
• Combined family, living and meals with access to covered alfresco
• Stylish and practical kitchen with a 5-burner gas cooktop, AEG dishwasher, Bosch wall oven and steamer oven, refrigerator plumbing, and large walk-in pantry
• Master bedroom with patio access, contemporary ensuite with floor-to-ceiling tiles, floating vanity and oversized shower
• Four additional bedrooms, three with built-in wardrobes and one which could be repurposed as a rumpus or TV room
• Modern main bathroom with separate bathtub and walk-in shower
• Laundry with external access
• Ducted heating and evaporative cooling
• Good-sized yard laid to artificial turf and lovely landscaped front yard
Close proximity -
Molonglo River Reserve
Ruth Park ($7.1m playground just opened in Coombs)
Coombs Town Centre
Charles Weston School
Evelyn Scott Shool
Molonglo Leisure Centre
Molonglo Forrest Park
Rates - $786.36 per quarter
Inspect
Contact agent


