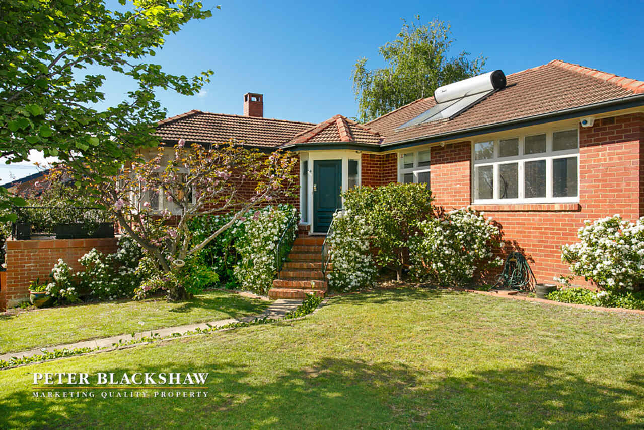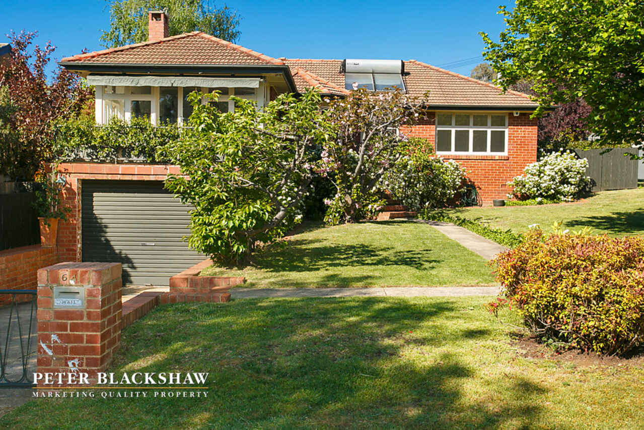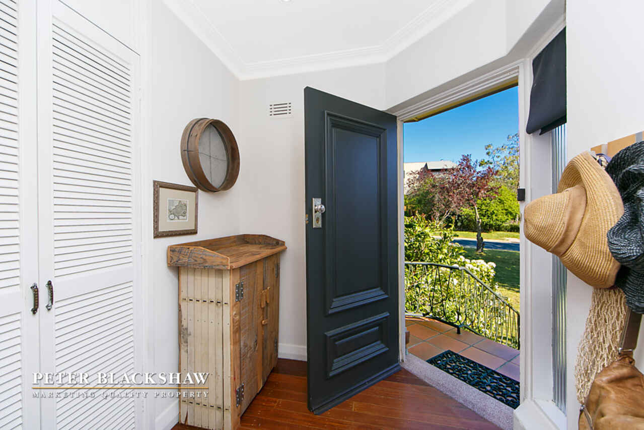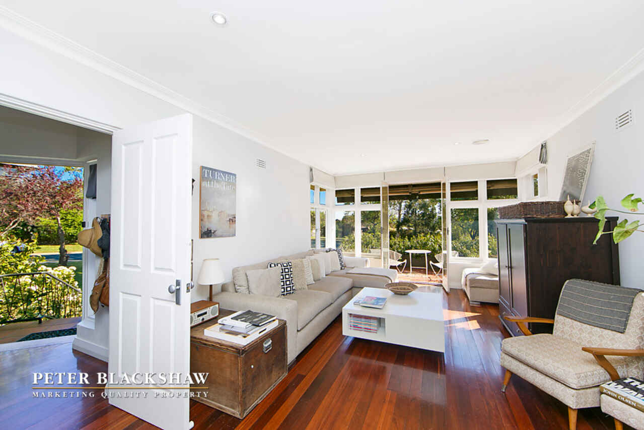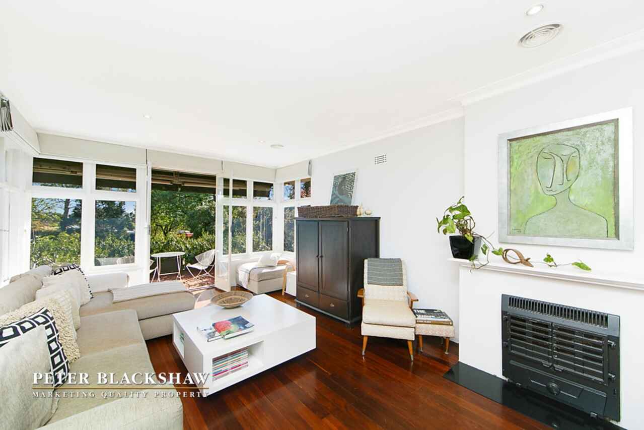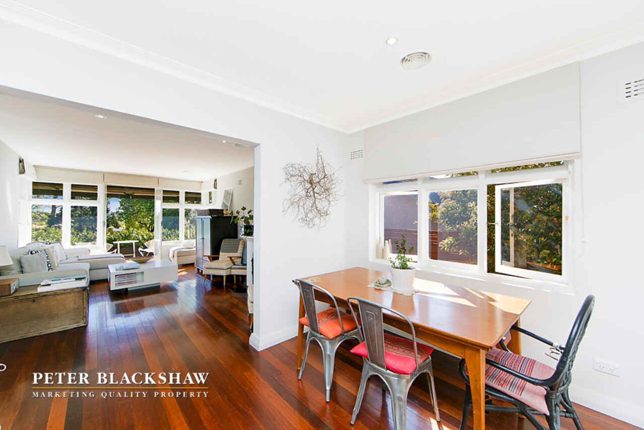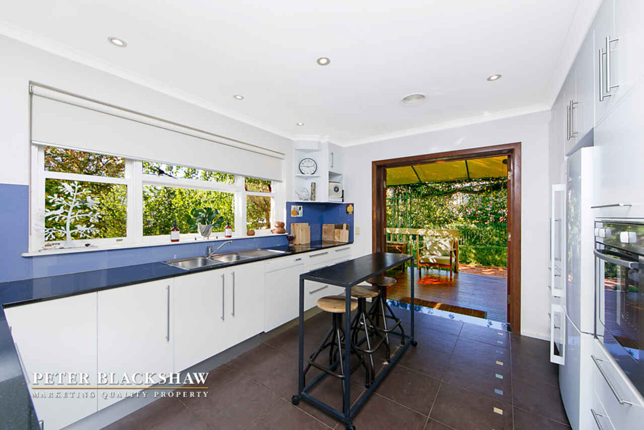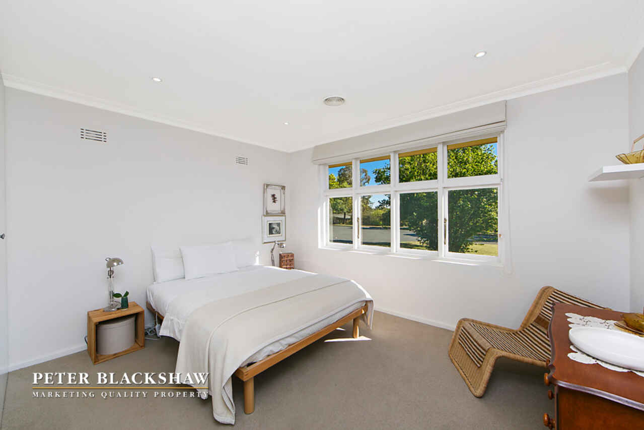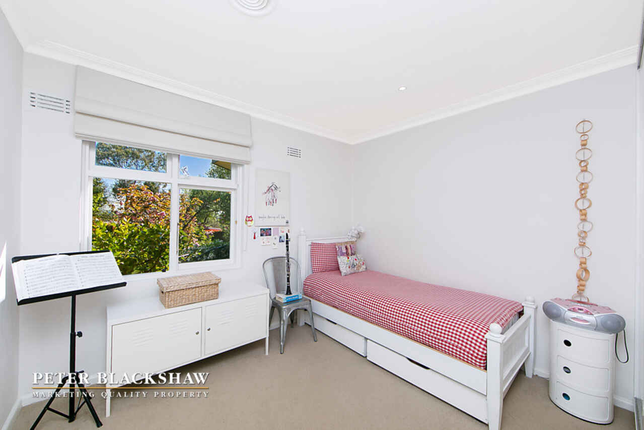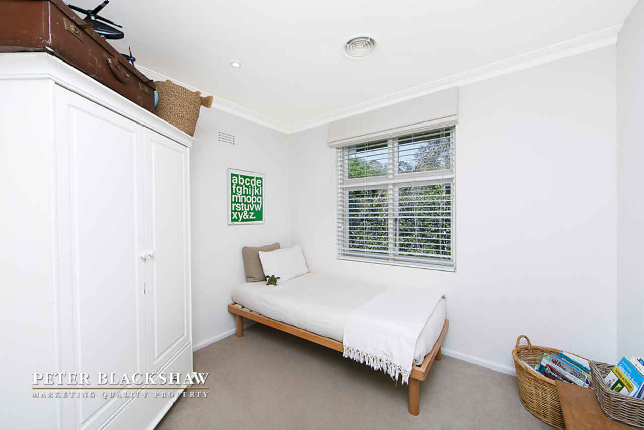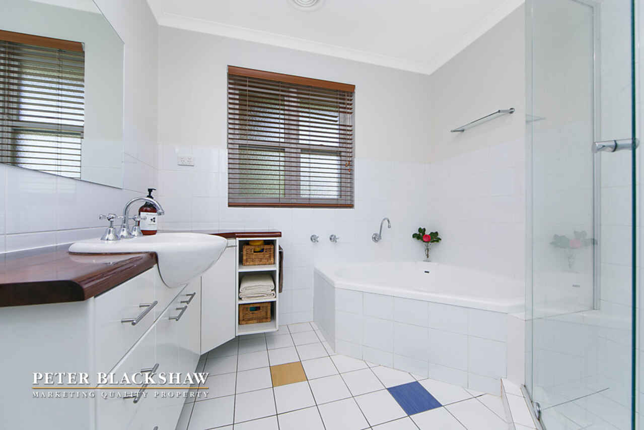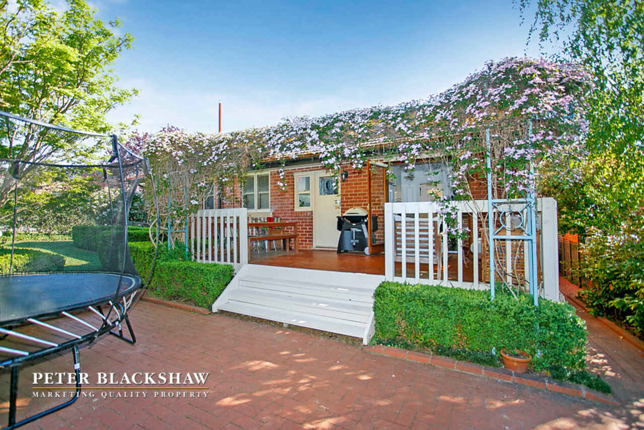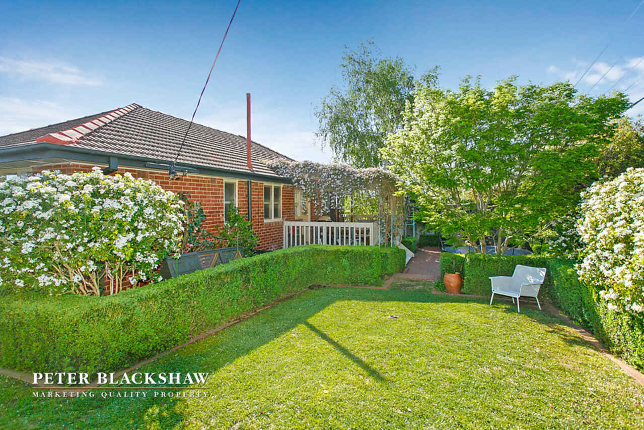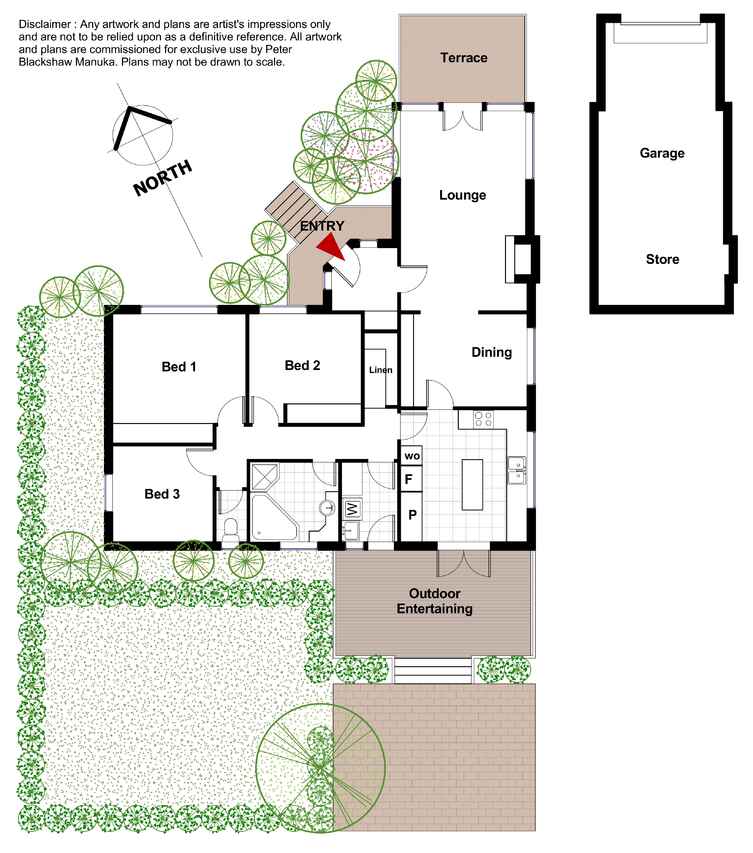Charming cottage in true local community setting
Sold
Location
64 Caley Crescent
Narrabundah ACT 2604
Details
3
1
1
EER: 1.5
House
Auction Saturday, 7 Nov 09:30 AM On-Site
Rates: | $3,300.00 annually |
Land area: | 586 sqm (approx) |
Building size: | 116.3 sqm (approx) |
Perched high, facing north and with leafy panoramic vistas around to Mt Ainslie, this gorgeous, character packed red brick home is bright, light, and has a wonderful flow from inside to out. Built in 1959, there are many original features authentically maintained, such as the brass lever awning windows, fireplace with cast iron slow combustion fire and towering ceilings, not to forget the bespoke entry foyer which is not only charming, but incredibly practical.
Rolling lawns, front path lined with Madonna lilies and native violets, Mexican orange blossom and ornamental fruit blossoms framing the house itself. Up just a couple of stairs, the property opens into the foyer then to a lovely sun filled lounge room and adjoining dining room, with its wall of built in book shelves. Renovated to maximise storage space, the granite eat in kitchen with centralised island station, features glass splash-backs, stainless steel appliances, granite surfaces, large customised pantry and spills onto a large back deck via cedar French doors. For the chief chef in the house, the gardens are scattered with thriving herbs, a bay & lemon tree and sprouting blackberry bushes. Raised veggie plots on the NW boundary are ready for the summer tomato crop.
With private garden views from all of the windows, the bedrooms are equally relaxing with airy calm feeling, created by the neutral colour scheme, fresh paint, carpets and new Roman blinds. The bathroom is in excellent condition, with large shower, bath and Jarrah topped vanity, and an adjoining laundry has been well planned to again, capitalise on storage.
Catch the sun at any time of the day whilst entertaining or enjoying a quiet cup of tea - from the north facing front terrace with retractable sun awning, the covered back deck, with its somewhat whimsical cascading pink Clematis, or at the top of the incredibly private back lawn. So lush and green, the gardens enhance every outdoor space, with a well-manicured but not fussy combination of hedges, flowering shrubs and established trees. A full irrigation system with timers makes maintaining these gorgeous gardens easy.
Additional benefits include;
- Perfect northern orientation to front
- Elevated position with pleasant tree top views
- Solar panel connected to the hot water system
- Excellent walk in linen cupboard, plus hall cupboard to foyer
- Single car garage under with dry storage (perfect wine store room)
- Particularly friendly neighbourhood, lots of children and access onto Rocky Knob
- Ducted reverse cycle air conditioning, plus fire place
- Freshly painted and new carpets and window treatments throughout
- Hardwood flooring to living areas
Read MoreRolling lawns, front path lined with Madonna lilies and native violets, Mexican orange blossom and ornamental fruit blossoms framing the house itself. Up just a couple of stairs, the property opens into the foyer then to a lovely sun filled lounge room and adjoining dining room, with its wall of built in book shelves. Renovated to maximise storage space, the granite eat in kitchen with centralised island station, features glass splash-backs, stainless steel appliances, granite surfaces, large customised pantry and spills onto a large back deck via cedar French doors. For the chief chef in the house, the gardens are scattered with thriving herbs, a bay & lemon tree and sprouting blackberry bushes. Raised veggie plots on the NW boundary are ready for the summer tomato crop.
With private garden views from all of the windows, the bedrooms are equally relaxing with airy calm feeling, created by the neutral colour scheme, fresh paint, carpets and new Roman blinds. The bathroom is in excellent condition, with large shower, bath and Jarrah topped vanity, and an adjoining laundry has been well planned to again, capitalise on storage.
Catch the sun at any time of the day whilst entertaining or enjoying a quiet cup of tea - from the north facing front terrace with retractable sun awning, the covered back deck, with its somewhat whimsical cascading pink Clematis, or at the top of the incredibly private back lawn. So lush and green, the gardens enhance every outdoor space, with a well-manicured but not fussy combination of hedges, flowering shrubs and established trees. A full irrigation system with timers makes maintaining these gorgeous gardens easy.
Additional benefits include;
- Perfect northern orientation to front
- Elevated position with pleasant tree top views
- Solar panel connected to the hot water system
- Excellent walk in linen cupboard, plus hall cupboard to foyer
- Single car garage under with dry storage (perfect wine store room)
- Particularly friendly neighbourhood, lots of children and access onto Rocky Knob
- Ducted reverse cycle air conditioning, plus fire place
- Freshly painted and new carpets and window treatments throughout
- Hardwood flooring to living areas
Inspect
Contact agent
Listing agents
Perched high, facing north and with leafy panoramic vistas around to Mt Ainslie, this gorgeous, character packed red brick home is bright, light, and has a wonderful flow from inside to out. Built in 1959, there are many original features authentically maintained, such as the brass lever awning windows, fireplace with cast iron slow combustion fire and towering ceilings, not to forget the bespoke entry foyer which is not only charming, but incredibly practical.
Rolling lawns, front path lined with Madonna lilies and native violets, Mexican orange blossom and ornamental fruit blossoms framing the house itself. Up just a couple of stairs, the property opens into the foyer then to a lovely sun filled lounge room and adjoining dining room, with its wall of built in book shelves. Renovated to maximise storage space, the granite eat in kitchen with centralised island station, features glass splash-backs, stainless steel appliances, granite surfaces, large customised pantry and spills onto a large back deck via cedar French doors. For the chief chef in the house, the gardens are scattered with thriving herbs, a bay & lemon tree and sprouting blackberry bushes. Raised veggie plots on the NW boundary are ready for the summer tomato crop.
With private garden views from all of the windows, the bedrooms are equally relaxing with airy calm feeling, created by the neutral colour scheme, fresh paint, carpets and new Roman blinds. The bathroom is in excellent condition, with large shower, bath and Jarrah topped vanity, and an adjoining laundry has been well planned to again, capitalise on storage.
Catch the sun at any time of the day whilst entertaining or enjoying a quiet cup of tea - from the north facing front terrace with retractable sun awning, the covered back deck, with its somewhat whimsical cascading pink Clematis, or at the top of the incredibly private back lawn. So lush and green, the gardens enhance every outdoor space, with a well-manicured but not fussy combination of hedges, flowering shrubs and established trees. A full irrigation system with timers makes maintaining these gorgeous gardens easy.
Additional benefits include;
- Perfect northern orientation to front
- Elevated position with pleasant tree top views
- Solar panel connected to the hot water system
- Excellent walk in linen cupboard, plus hall cupboard to foyer
- Single car garage under with dry storage (perfect wine store room)
- Particularly friendly neighbourhood, lots of children and access onto Rocky Knob
- Ducted reverse cycle air conditioning, plus fire place
- Freshly painted and new carpets and window treatments throughout
- Hardwood flooring to living areas
Read MoreRolling lawns, front path lined with Madonna lilies and native violets, Mexican orange blossom and ornamental fruit blossoms framing the house itself. Up just a couple of stairs, the property opens into the foyer then to a lovely sun filled lounge room and adjoining dining room, with its wall of built in book shelves. Renovated to maximise storage space, the granite eat in kitchen with centralised island station, features glass splash-backs, stainless steel appliances, granite surfaces, large customised pantry and spills onto a large back deck via cedar French doors. For the chief chef in the house, the gardens are scattered with thriving herbs, a bay & lemon tree and sprouting blackberry bushes. Raised veggie plots on the NW boundary are ready for the summer tomato crop.
With private garden views from all of the windows, the bedrooms are equally relaxing with airy calm feeling, created by the neutral colour scheme, fresh paint, carpets and new Roman blinds. The bathroom is in excellent condition, with large shower, bath and Jarrah topped vanity, and an adjoining laundry has been well planned to again, capitalise on storage.
Catch the sun at any time of the day whilst entertaining or enjoying a quiet cup of tea - from the north facing front terrace with retractable sun awning, the covered back deck, with its somewhat whimsical cascading pink Clematis, or at the top of the incredibly private back lawn. So lush and green, the gardens enhance every outdoor space, with a well-manicured but not fussy combination of hedges, flowering shrubs and established trees. A full irrigation system with timers makes maintaining these gorgeous gardens easy.
Additional benefits include;
- Perfect northern orientation to front
- Elevated position with pleasant tree top views
- Solar panel connected to the hot water system
- Excellent walk in linen cupboard, plus hall cupboard to foyer
- Single car garage under with dry storage (perfect wine store room)
- Particularly friendly neighbourhood, lots of children and access onto Rocky Knob
- Ducted reverse cycle air conditioning, plus fire place
- Freshly painted and new carpets and window treatments throughout
- Hardwood flooring to living areas
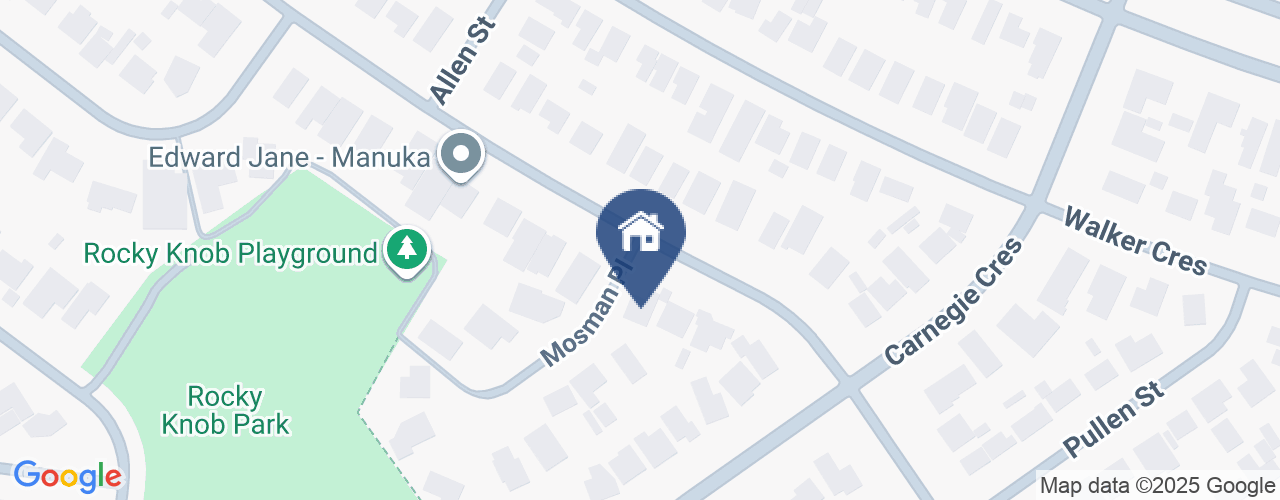
Location
64 Caley Crescent
Narrabundah ACT 2604
Details
3
1
1
EER: 1.5
House
Auction Saturday, 7 Nov 09:30 AM On-Site
Rates: | $3,300.00 annually |
Land area: | 586 sqm (approx) |
Building size: | 116.3 sqm (approx) |
Perched high, facing north and with leafy panoramic vistas around to Mt Ainslie, this gorgeous, character packed red brick home is bright, light, and has a wonderful flow from inside to out. Built in 1959, there are many original features authentically maintained, such as the brass lever awning windows, fireplace with cast iron slow combustion fire and towering ceilings, not to forget the bespoke entry foyer which is not only charming, but incredibly practical.
Rolling lawns, front path lined with Madonna lilies and native violets, Mexican orange blossom and ornamental fruit blossoms framing the house itself. Up just a couple of stairs, the property opens into the foyer then to a lovely sun filled lounge room and adjoining dining room, with its wall of built in book shelves. Renovated to maximise storage space, the granite eat in kitchen with centralised island station, features glass splash-backs, stainless steel appliances, granite surfaces, large customised pantry and spills onto a large back deck via cedar French doors. For the chief chef in the house, the gardens are scattered with thriving herbs, a bay & lemon tree and sprouting blackberry bushes. Raised veggie plots on the NW boundary are ready for the summer tomato crop.
With private garden views from all of the windows, the bedrooms are equally relaxing with airy calm feeling, created by the neutral colour scheme, fresh paint, carpets and new Roman blinds. The bathroom is in excellent condition, with large shower, bath and Jarrah topped vanity, and an adjoining laundry has been well planned to again, capitalise on storage.
Catch the sun at any time of the day whilst entertaining or enjoying a quiet cup of tea - from the north facing front terrace with retractable sun awning, the covered back deck, with its somewhat whimsical cascading pink Clematis, or at the top of the incredibly private back lawn. So lush and green, the gardens enhance every outdoor space, with a well-manicured but not fussy combination of hedges, flowering shrubs and established trees. A full irrigation system with timers makes maintaining these gorgeous gardens easy.
Additional benefits include;
- Perfect northern orientation to front
- Elevated position with pleasant tree top views
- Solar panel connected to the hot water system
- Excellent walk in linen cupboard, plus hall cupboard to foyer
- Single car garage under with dry storage (perfect wine store room)
- Particularly friendly neighbourhood, lots of children and access onto Rocky Knob
- Ducted reverse cycle air conditioning, plus fire place
- Freshly painted and new carpets and window treatments throughout
- Hardwood flooring to living areas
Read MoreRolling lawns, front path lined with Madonna lilies and native violets, Mexican orange blossom and ornamental fruit blossoms framing the house itself. Up just a couple of stairs, the property opens into the foyer then to a lovely sun filled lounge room and adjoining dining room, with its wall of built in book shelves. Renovated to maximise storage space, the granite eat in kitchen with centralised island station, features glass splash-backs, stainless steel appliances, granite surfaces, large customised pantry and spills onto a large back deck via cedar French doors. For the chief chef in the house, the gardens are scattered with thriving herbs, a bay & lemon tree and sprouting blackberry bushes. Raised veggie plots on the NW boundary are ready for the summer tomato crop.
With private garden views from all of the windows, the bedrooms are equally relaxing with airy calm feeling, created by the neutral colour scheme, fresh paint, carpets and new Roman blinds. The bathroom is in excellent condition, with large shower, bath and Jarrah topped vanity, and an adjoining laundry has been well planned to again, capitalise on storage.
Catch the sun at any time of the day whilst entertaining or enjoying a quiet cup of tea - from the north facing front terrace with retractable sun awning, the covered back deck, with its somewhat whimsical cascading pink Clematis, or at the top of the incredibly private back lawn. So lush and green, the gardens enhance every outdoor space, with a well-manicured but not fussy combination of hedges, flowering shrubs and established trees. A full irrigation system with timers makes maintaining these gorgeous gardens easy.
Additional benefits include;
- Perfect northern orientation to front
- Elevated position with pleasant tree top views
- Solar panel connected to the hot water system
- Excellent walk in linen cupboard, plus hall cupboard to foyer
- Single car garage under with dry storage (perfect wine store room)
- Particularly friendly neighbourhood, lots of children and access onto Rocky Knob
- Ducted reverse cycle air conditioning, plus fire place
- Freshly painted and new carpets and window treatments throughout
- Hardwood flooring to living areas
Inspect
Contact agent


