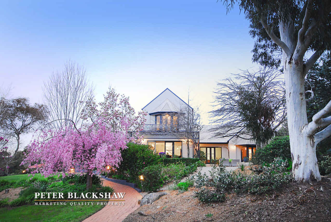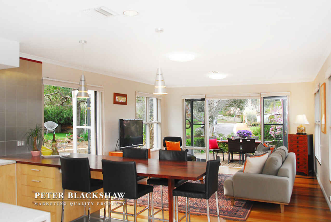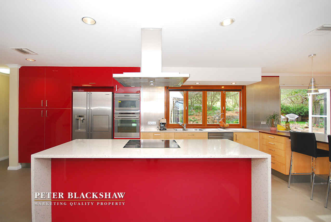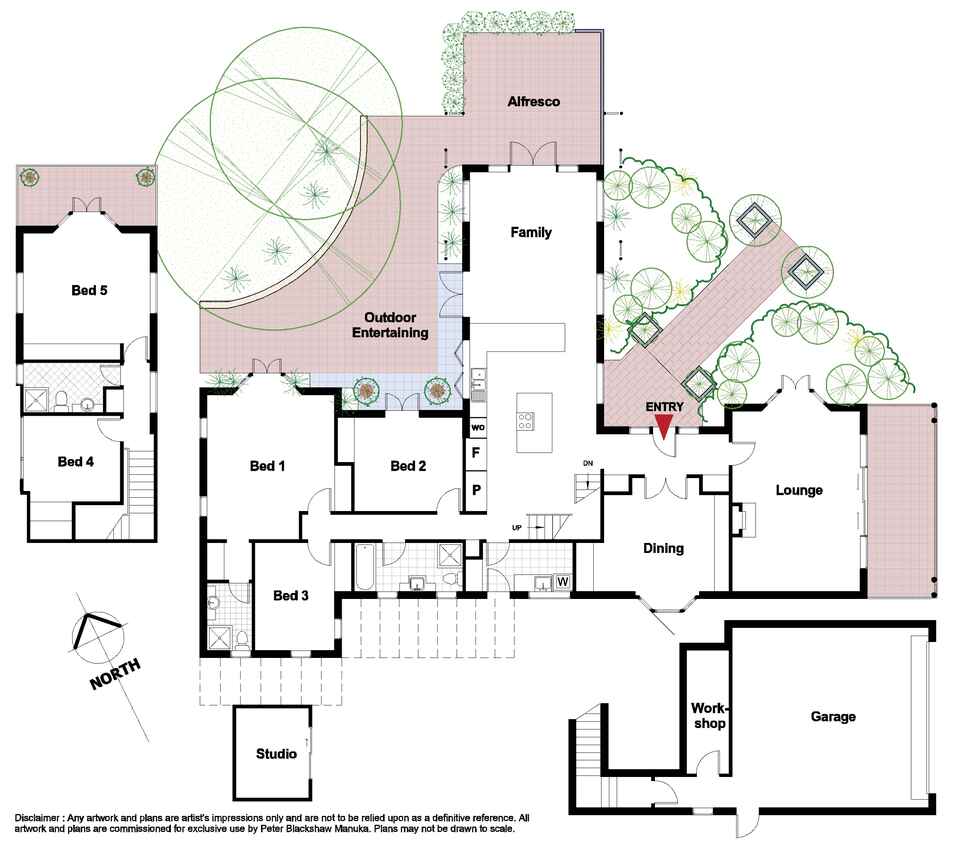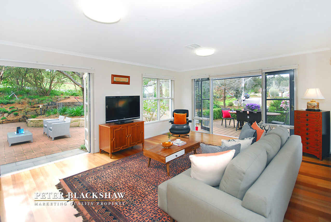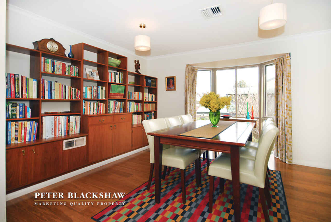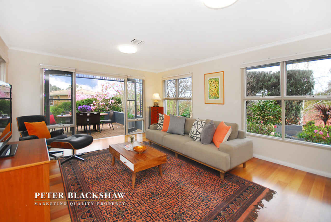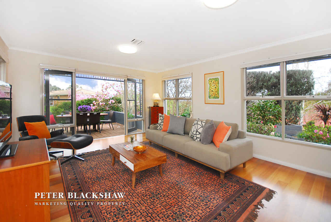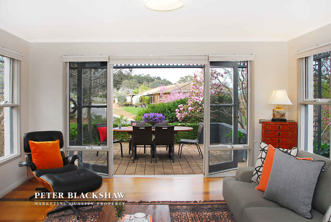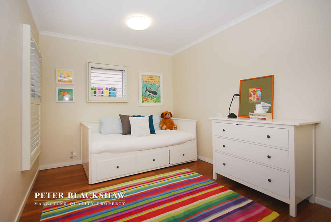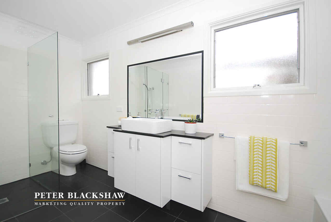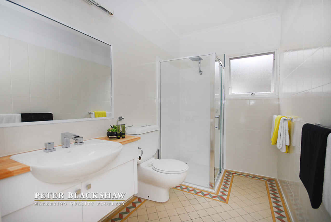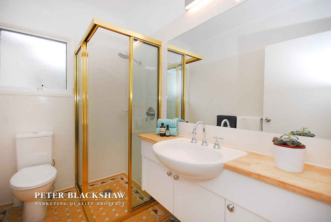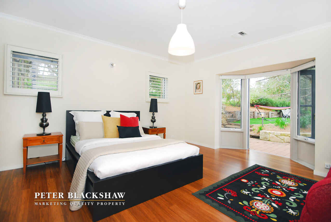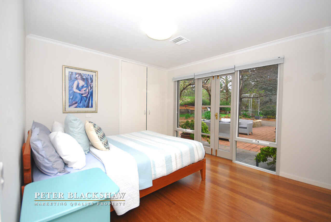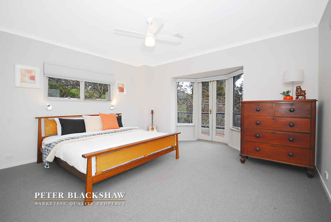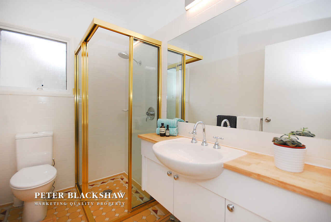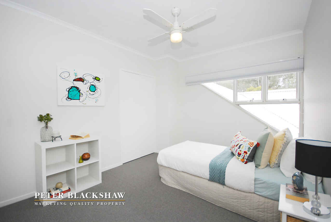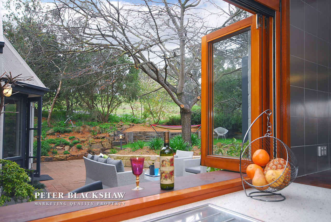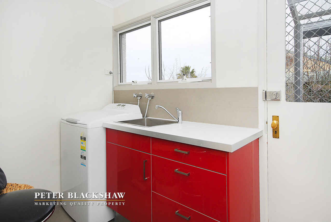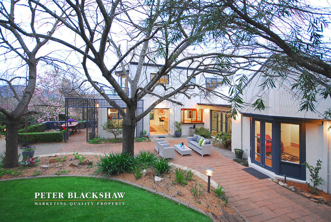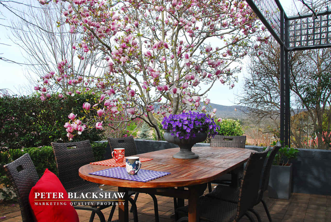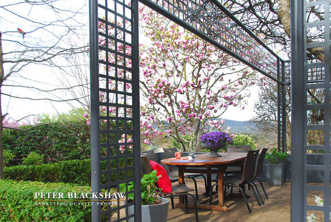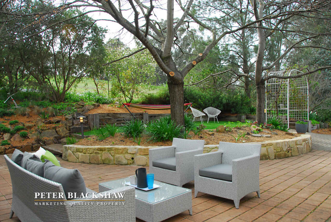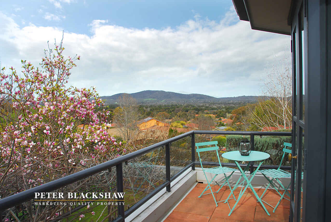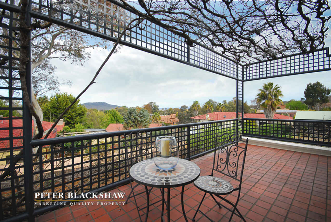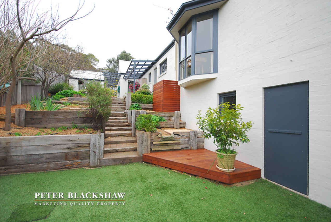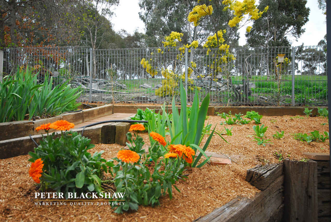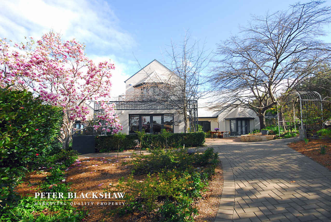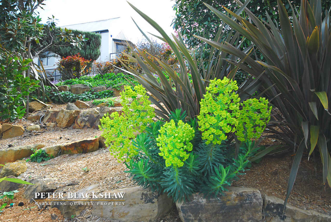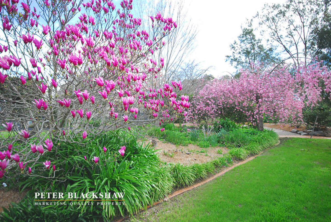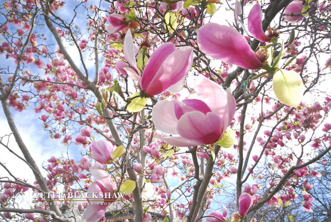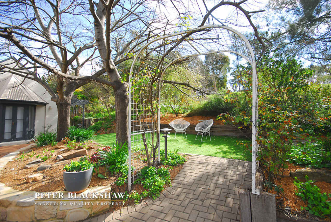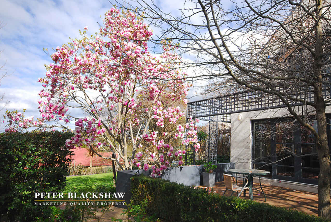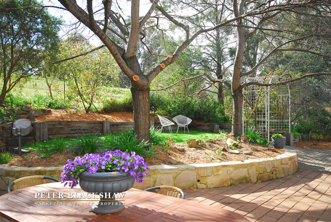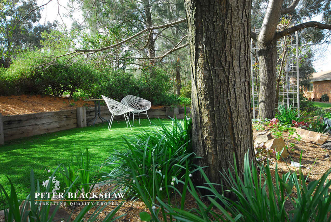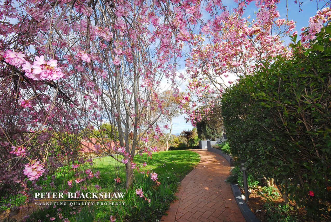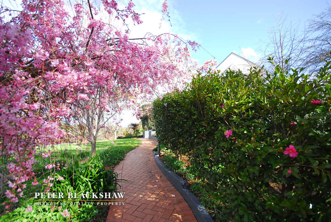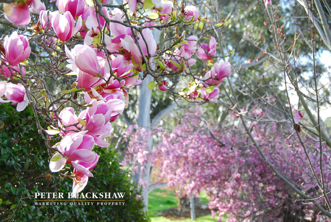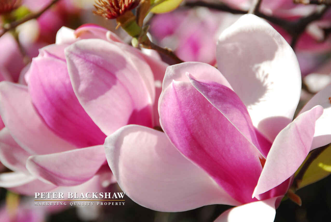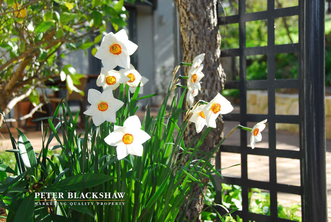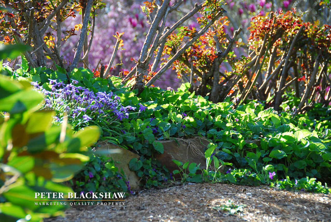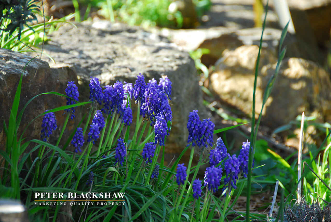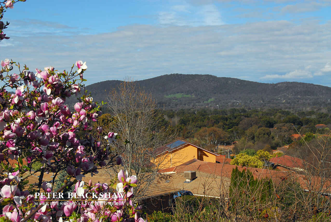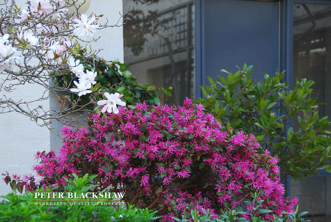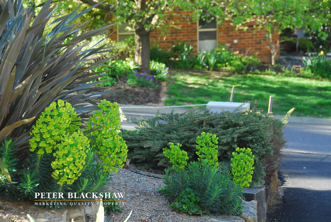Unique Opportunity to buy into North Lyneham
Sold
Location
7 Fernyhough Crescent
Lyneham ACT 2602
Details
5
3
2
EER: 3.5
House
Auction Saturday, 15 Oct 09:00 AM On-Site
Land area: | 1335 sqm (approx) |
Building size: | 270 sqm (approx) |
Tightly held and rarely offered in this prestigious area of North Lyneham is a unique opportunity to buy into the beautiful neighbourhood. With 180 degrees of expansive views overlooking Canberra Valley and neighbouring the reserve, this home will certainly wet your appetite.
The landscaped garden draws you into the entry of the home where you are immediately welcomed by the formal dining area with a hidden study for peace and quiet. The formal lounge features a cosy fireplace where you can enjoy those cold winter evenings while the captivating view show cases the lights of Canberra.
The chef's kitchen is designed for entertaining. Equipped with stainless steel appliances, red splash backs, stone bench tops and a wooden bench top, it creates a warm and welcoming atmosphere. The family area is abundant with natural light and flows out into the entertaining alfresco which is designed into individual pockets of garden.
Off a long hallway is the bedroom wing with three of the bedrooms and the main bathroom. The master bedroom is generous in size and has French doors leading out into a courtyard. The en suite and walk in wardrobe provides convenience and ample storage. The other two bedrooms are located on the first floor with another main bathroom; one of the bedrooms has a personal balcony with captivating views.
Ducted heating and cooling offers year round comfort as you watch the seasons go by in the beautiful gardens that surround the home. Internal access to the double lock up garage and workshop completes the picture.
In the rear of the yard you will find a small studio to pursue any hobbies of your choice and established vegetable gardens to fill the family's appetite.
Features:
- 5 generous bedrooms
- Master bedroom with ensuite and walk in wardrobe
- Other 4 bedrooms all have built in wardrobes
- One upstairs bedroom has personal balcony
- Both upstairs bedrooms have high quality carpet
- Renovated bathroom downstairs
- Spacious, open plan kitchen
- Stone bench top and island bench
- Red gum bench top/dining table
- Electrolux pyrolytic oven
- Electrolux convection microwave
- Electrolux induction cook top
- Fisher & Paykel 2 draw dishwasher
- Roof mounted exhaust fan
- Soft close kitchen cupboards with inbuilt storage solutions
- Double concertina cedar windows opening to alfresco bar
- Built in garbage and food waste cupboard
- Venetian internal French doors into dining
- Ample storage in dining room
- Hidden office for peace and quiet
- Shoe cupboard at entry and 2 floor to ceiling storage cupboards
- Fireplace in formal lounge area
- Generous balcony with breathtaking views
- Ethernet connections throughout home
- New bamboo flooring throughout ground level
- Laundry has ample storage and opens to rear yard
- Internal access to double lock garage (3 remotes)
- Large storage room/wine cellar/work shop downstairs with timber work bench
- Gas reverse cycle heating and cooling
- Vulcan hot water system
- Hills hoist clothes line
- Beautifully landscaped gardens with several entertaining alfresco areas
- Decking and sandpits for childrens play area
- Artifical grass in sections
- Outdoor studio/workshop
- Breathtaking panoramic views
- Automatic watering system
- Established vegetable gardens
- Close proximity to city and amenities
Read MoreThe landscaped garden draws you into the entry of the home where you are immediately welcomed by the formal dining area with a hidden study for peace and quiet. The formal lounge features a cosy fireplace where you can enjoy those cold winter evenings while the captivating view show cases the lights of Canberra.
The chef's kitchen is designed for entertaining. Equipped with stainless steel appliances, red splash backs, stone bench tops and a wooden bench top, it creates a warm and welcoming atmosphere. The family area is abundant with natural light and flows out into the entertaining alfresco which is designed into individual pockets of garden.
Off a long hallway is the bedroom wing with three of the bedrooms and the main bathroom. The master bedroom is generous in size and has French doors leading out into a courtyard. The en suite and walk in wardrobe provides convenience and ample storage. The other two bedrooms are located on the first floor with another main bathroom; one of the bedrooms has a personal balcony with captivating views.
Ducted heating and cooling offers year round comfort as you watch the seasons go by in the beautiful gardens that surround the home. Internal access to the double lock up garage and workshop completes the picture.
In the rear of the yard you will find a small studio to pursue any hobbies of your choice and established vegetable gardens to fill the family's appetite.
Features:
- 5 generous bedrooms
- Master bedroom with ensuite and walk in wardrobe
- Other 4 bedrooms all have built in wardrobes
- One upstairs bedroom has personal balcony
- Both upstairs bedrooms have high quality carpet
- Renovated bathroom downstairs
- Spacious, open plan kitchen
- Stone bench top and island bench
- Red gum bench top/dining table
- Electrolux pyrolytic oven
- Electrolux convection microwave
- Electrolux induction cook top
- Fisher & Paykel 2 draw dishwasher
- Roof mounted exhaust fan
- Soft close kitchen cupboards with inbuilt storage solutions
- Double concertina cedar windows opening to alfresco bar
- Built in garbage and food waste cupboard
- Venetian internal French doors into dining
- Ample storage in dining room
- Hidden office for peace and quiet
- Shoe cupboard at entry and 2 floor to ceiling storage cupboards
- Fireplace in formal lounge area
- Generous balcony with breathtaking views
- Ethernet connections throughout home
- New bamboo flooring throughout ground level
- Laundry has ample storage and opens to rear yard
- Internal access to double lock garage (3 remotes)
- Large storage room/wine cellar/work shop downstairs with timber work bench
- Gas reverse cycle heating and cooling
- Vulcan hot water system
- Hills hoist clothes line
- Beautifully landscaped gardens with several entertaining alfresco areas
- Decking and sandpits for childrens play area
- Artifical grass in sections
- Outdoor studio/workshop
- Breathtaking panoramic views
- Automatic watering system
- Established vegetable gardens
- Close proximity to city and amenities
Inspect
Contact agent
Listing agent
Tightly held and rarely offered in this prestigious area of North Lyneham is a unique opportunity to buy into the beautiful neighbourhood. With 180 degrees of expansive views overlooking Canberra Valley and neighbouring the reserve, this home will certainly wet your appetite.
The landscaped garden draws you into the entry of the home where you are immediately welcomed by the formal dining area with a hidden study for peace and quiet. The formal lounge features a cosy fireplace where you can enjoy those cold winter evenings while the captivating view show cases the lights of Canberra.
The chef's kitchen is designed for entertaining. Equipped with stainless steel appliances, red splash backs, stone bench tops and a wooden bench top, it creates a warm and welcoming atmosphere. The family area is abundant with natural light and flows out into the entertaining alfresco which is designed into individual pockets of garden.
Off a long hallway is the bedroom wing with three of the bedrooms and the main bathroom. The master bedroom is generous in size and has French doors leading out into a courtyard. The en suite and walk in wardrobe provides convenience and ample storage. The other two bedrooms are located on the first floor with another main bathroom; one of the bedrooms has a personal balcony with captivating views.
Ducted heating and cooling offers year round comfort as you watch the seasons go by in the beautiful gardens that surround the home. Internal access to the double lock up garage and workshop completes the picture.
In the rear of the yard you will find a small studio to pursue any hobbies of your choice and established vegetable gardens to fill the family's appetite.
Features:
- 5 generous bedrooms
- Master bedroom with ensuite and walk in wardrobe
- Other 4 bedrooms all have built in wardrobes
- One upstairs bedroom has personal balcony
- Both upstairs bedrooms have high quality carpet
- Renovated bathroom downstairs
- Spacious, open plan kitchen
- Stone bench top and island bench
- Red gum bench top/dining table
- Electrolux pyrolytic oven
- Electrolux convection microwave
- Electrolux induction cook top
- Fisher & Paykel 2 draw dishwasher
- Roof mounted exhaust fan
- Soft close kitchen cupboards with inbuilt storage solutions
- Double concertina cedar windows opening to alfresco bar
- Built in garbage and food waste cupboard
- Venetian internal French doors into dining
- Ample storage in dining room
- Hidden office for peace and quiet
- Shoe cupboard at entry and 2 floor to ceiling storage cupboards
- Fireplace in formal lounge area
- Generous balcony with breathtaking views
- Ethernet connections throughout home
- New bamboo flooring throughout ground level
- Laundry has ample storage and opens to rear yard
- Internal access to double lock garage (3 remotes)
- Large storage room/wine cellar/work shop downstairs with timber work bench
- Gas reverse cycle heating and cooling
- Vulcan hot water system
- Hills hoist clothes line
- Beautifully landscaped gardens with several entertaining alfresco areas
- Decking and sandpits for childrens play area
- Artifical grass in sections
- Outdoor studio/workshop
- Breathtaking panoramic views
- Automatic watering system
- Established vegetable gardens
- Close proximity to city and amenities
Read MoreThe landscaped garden draws you into the entry of the home where you are immediately welcomed by the formal dining area with a hidden study for peace and quiet. The formal lounge features a cosy fireplace where you can enjoy those cold winter evenings while the captivating view show cases the lights of Canberra.
The chef's kitchen is designed for entertaining. Equipped with stainless steel appliances, red splash backs, stone bench tops and a wooden bench top, it creates a warm and welcoming atmosphere. The family area is abundant with natural light and flows out into the entertaining alfresco which is designed into individual pockets of garden.
Off a long hallway is the bedroom wing with three of the bedrooms and the main bathroom. The master bedroom is generous in size and has French doors leading out into a courtyard. The en suite and walk in wardrobe provides convenience and ample storage. The other two bedrooms are located on the first floor with another main bathroom; one of the bedrooms has a personal balcony with captivating views.
Ducted heating and cooling offers year round comfort as you watch the seasons go by in the beautiful gardens that surround the home. Internal access to the double lock up garage and workshop completes the picture.
In the rear of the yard you will find a small studio to pursue any hobbies of your choice and established vegetable gardens to fill the family's appetite.
Features:
- 5 generous bedrooms
- Master bedroom with ensuite and walk in wardrobe
- Other 4 bedrooms all have built in wardrobes
- One upstairs bedroom has personal balcony
- Both upstairs bedrooms have high quality carpet
- Renovated bathroom downstairs
- Spacious, open plan kitchen
- Stone bench top and island bench
- Red gum bench top/dining table
- Electrolux pyrolytic oven
- Electrolux convection microwave
- Electrolux induction cook top
- Fisher & Paykel 2 draw dishwasher
- Roof mounted exhaust fan
- Soft close kitchen cupboards with inbuilt storage solutions
- Double concertina cedar windows opening to alfresco bar
- Built in garbage and food waste cupboard
- Venetian internal French doors into dining
- Ample storage in dining room
- Hidden office for peace and quiet
- Shoe cupboard at entry and 2 floor to ceiling storage cupboards
- Fireplace in formal lounge area
- Generous balcony with breathtaking views
- Ethernet connections throughout home
- New bamboo flooring throughout ground level
- Laundry has ample storage and opens to rear yard
- Internal access to double lock garage (3 remotes)
- Large storage room/wine cellar/work shop downstairs with timber work bench
- Gas reverse cycle heating and cooling
- Vulcan hot water system
- Hills hoist clothes line
- Beautifully landscaped gardens with several entertaining alfresco areas
- Decking and sandpits for childrens play area
- Artifical grass in sections
- Outdoor studio/workshop
- Breathtaking panoramic views
- Automatic watering system
- Established vegetable gardens
- Close proximity to city and amenities
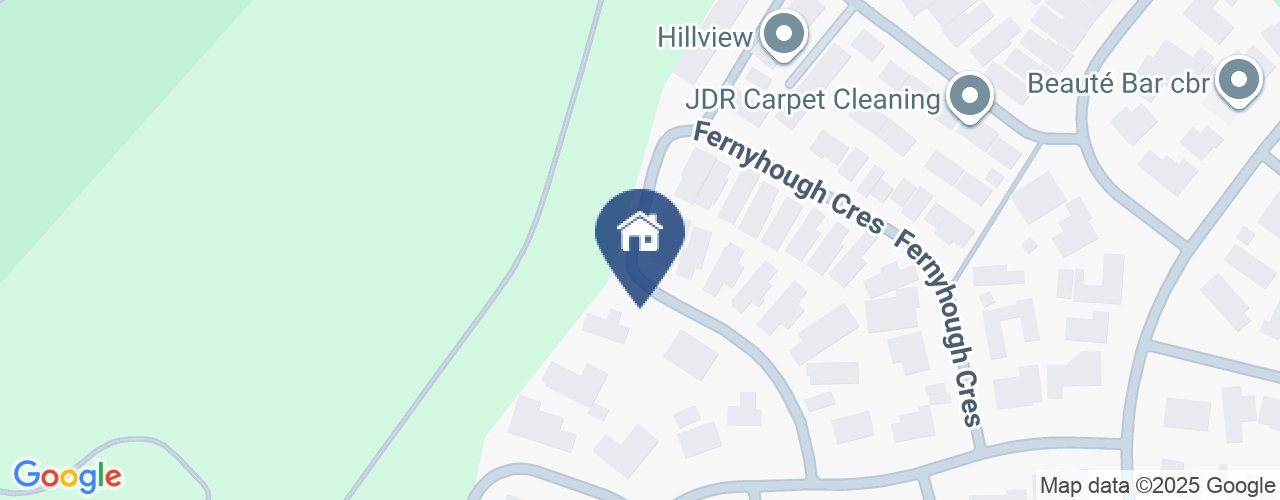
Location
7 Fernyhough Crescent
Lyneham ACT 2602
Details
5
3
2
EER: 3.5
House
Auction Saturday, 15 Oct 09:00 AM On-Site
Land area: | 1335 sqm (approx) |
Building size: | 270 sqm (approx) |
Tightly held and rarely offered in this prestigious area of North Lyneham is a unique opportunity to buy into the beautiful neighbourhood. With 180 degrees of expansive views overlooking Canberra Valley and neighbouring the reserve, this home will certainly wet your appetite.
The landscaped garden draws you into the entry of the home where you are immediately welcomed by the formal dining area with a hidden study for peace and quiet. The formal lounge features a cosy fireplace where you can enjoy those cold winter evenings while the captivating view show cases the lights of Canberra.
The chef's kitchen is designed for entertaining. Equipped with stainless steel appliances, red splash backs, stone bench tops and a wooden bench top, it creates a warm and welcoming atmosphere. The family area is abundant with natural light and flows out into the entertaining alfresco which is designed into individual pockets of garden.
Off a long hallway is the bedroom wing with three of the bedrooms and the main bathroom. The master bedroom is generous in size and has French doors leading out into a courtyard. The en suite and walk in wardrobe provides convenience and ample storage. The other two bedrooms are located on the first floor with another main bathroom; one of the bedrooms has a personal balcony with captivating views.
Ducted heating and cooling offers year round comfort as you watch the seasons go by in the beautiful gardens that surround the home. Internal access to the double lock up garage and workshop completes the picture.
In the rear of the yard you will find a small studio to pursue any hobbies of your choice and established vegetable gardens to fill the family's appetite.
Features:
- 5 generous bedrooms
- Master bedroom with ensuite and walk in wardrobe
- Other 4 bedrooms all have built in wardrobes
- One upstairs bedroom has personal balcony
- Both upstairs bedrooms have high quality carpet
- Renovated bathroom downstairs
- Spacious, open plan kitchen
- Stone bench top and island bench
- Red gum bench top/dining table
- Electrolux pyrolytic oven
- Electrolux convection microwave
- Electrolux induction cook top
- Fisher & Paykel 2 draw dishwasher
- Roof mounted exhaust fan
- Soft close kitchen cupboards with inbuilt storage solutions
- Double concertina cedar windows opening to alfresco bar
- Built in garbage and food waste cupboard
- Venetian internal French doors into dining
- Ample storage in dining room
- Hidden office for peace and quiet
- Shoe cupboard at entry and 2 floor to ceiling storage cupboards
- Fireplace in formal lounge area
- Generous balcony with breathtaking views
- Ethernet connections throughout home
- New bamboo flooring throughout ground level
- Laundry has ample storage and opens to rear yard
- Internal access to double lock garage (3 remotes)
- Large storage room/wine cellar/work shop downstairs with timber work bench
- Gas reverse cycle heating and cooling
- Vulcan hot water system
- Hills hoist clothes line
- Beautifully landscaped gardens with several entertaining alfresco areas
- Decking and sandpits for childrens play area
- Artifical grass in sections
- Outdoor studio/workshop
- Breathtaking panoramic views
- Automatic watering system
- Established vegetable gardens
- Close proximity to city and amenities
Read MoreThe landscaped garden draws you into the entry of the home where you are immediately welcomed by the formal dining area with a hidden study for peace and quiet. The formal lounge features a cosy fireplace where you can enjoy those cold winter evenings while the captivating view show cases the lights of Canberra.
The chef's kitchen is designed for entertaining. Equipped with stainless steel appliances, red splash backs, stone bench tops and a wooden bench top, it creates a warm and welcoming atmosphere. The family area is abundant with natural light and flows out into the entertaining alfresco which is designed into individual pockets of garden.
Off a long hallway is the bedroom wing with three of the bedrooms and the main bathroom. The master bedroom is generous in size and has French doors leading out into a courtyard. The en suite and walk in wardrobe provides convenience and ample storage. The other two bedrooms are located on the first floor with another main bathroom; one of the bedrooms has a personal balcony with captivating views.
Ducted heating and cooling offers year round comfort as you watch the seasons go by in the beautiful gardens that surround the home. Internal access to the double lock up garage and workshop completes the picture.
In the rear of the yard you will find a small studio to pursue any hobbies of your choice and established vegetable gardens to fill the family's appetite.
Features:
- 5 generous bedrooms
- Master bedroom with ensuite and walk in wardrobe
- Other 4 bedrooms all have built in wardrobes
- One upstairs bedroom has personal balcony
- Both upstairs bedrooms have high quality carpet
- Renovated bathroom downstairs
- Spacious, open plan kitchen
- Stone bench top and island bench
- Red gum bench top/dining table
- Electrolux pyrolytic oven
- Electrolux convection microwave
- Electrolux induction cook top
- Fisher & Paykel 2 draw dishwasher
- Roof mounted exhaust fan
- Soft close kitchen cupboards with inbuilt storage solutions
- Double concertina cedar windows opening to alfresco bar
- Built in garbage and food waste cupboard
- Venetian internal French doors into dining
- Ample storage in dining room
- Hidden office for peace and quiet
- Shoe cupboard at entry and 2 floor to ceiling storage cupboards
- Fireplace in formal lounge area
- Generous balcony with breathtaking views
- Ethernet connections throughout home
- New bamboo flooring throughout ground level
- Laundry has ample storage and opens to rear yard
- Internal access to double lock garage (3 remotes)
- Large storage room/wine cellar/work shop downstairs with timber work bench
- Gas reverse cycle heating and cooling
- Vulcan hot water system
- Hills hoist clothes line
- Beautifully landscaped gardens with several entertaining alfresco areas
- Decking and sandpits for childrens play area
- Artifical grass in sections
- Outdoor studio/workshop
- Breathtaking panoramic views
- Automatic watering system
- Established vegetable gardens
- Close proximity to city and amenities
Inspect
Contact agent


