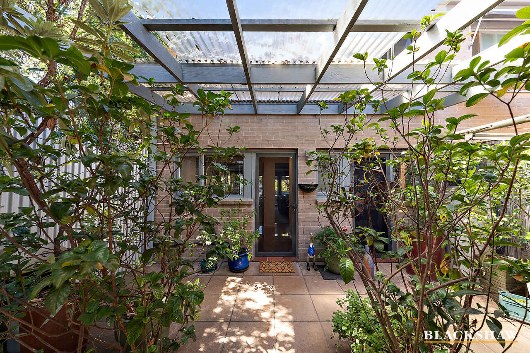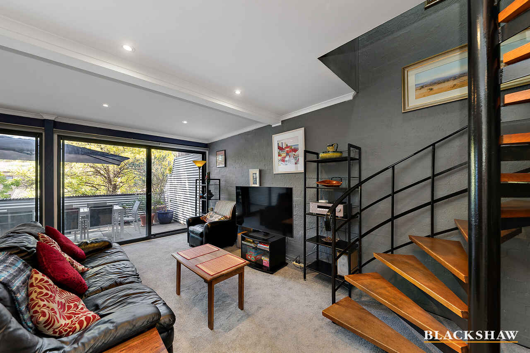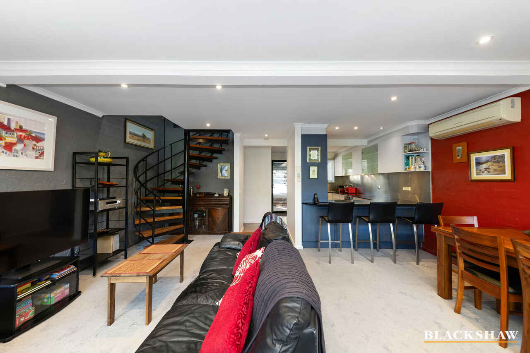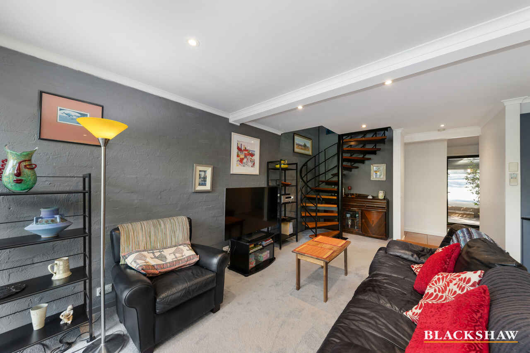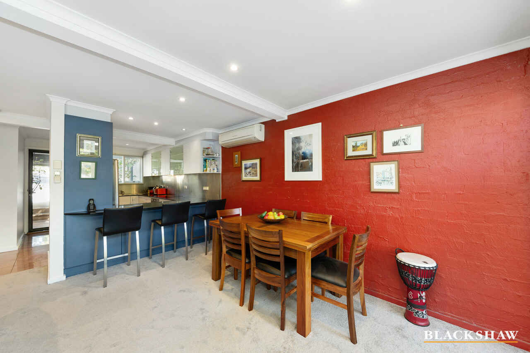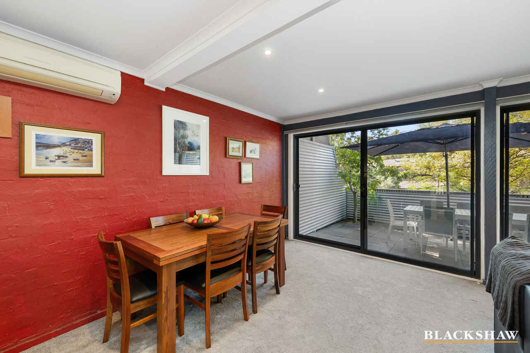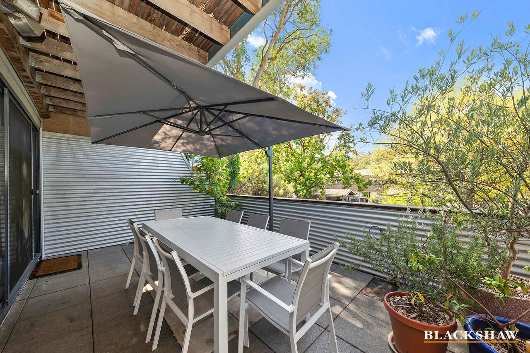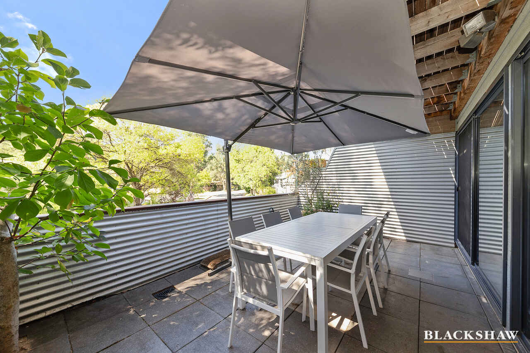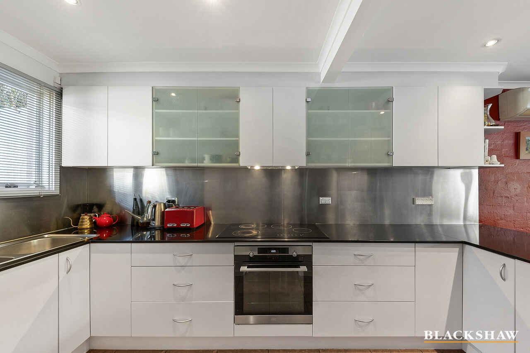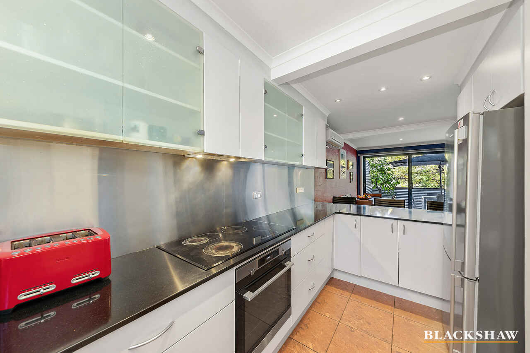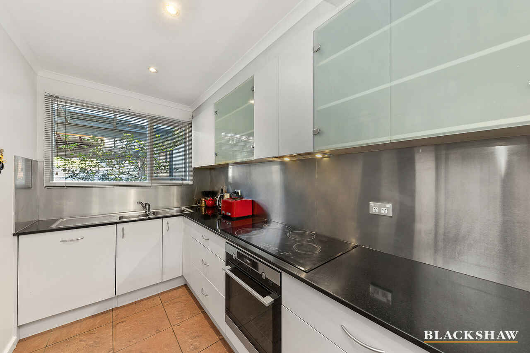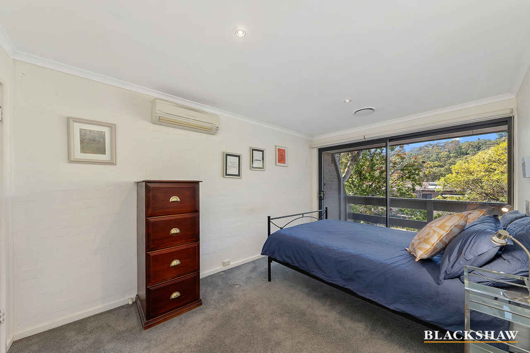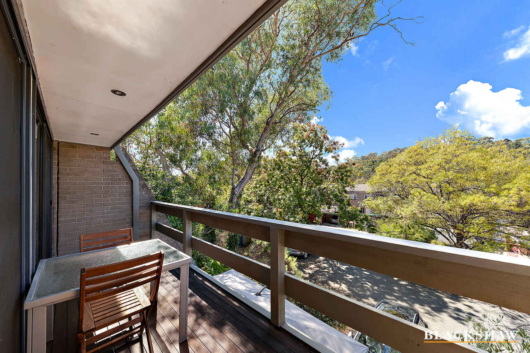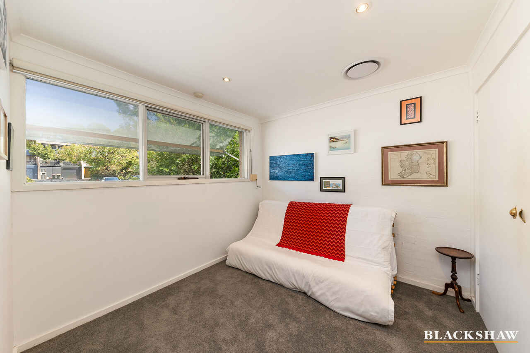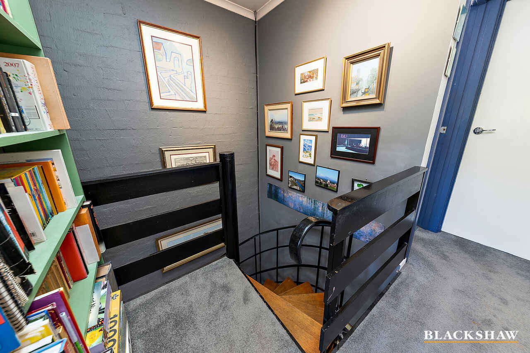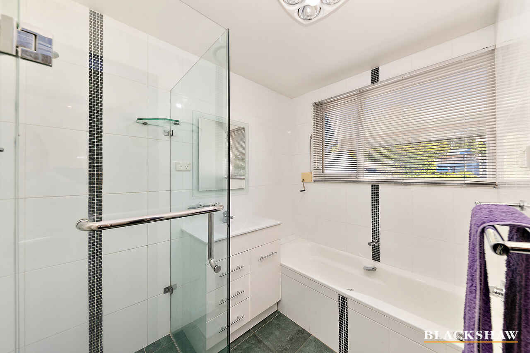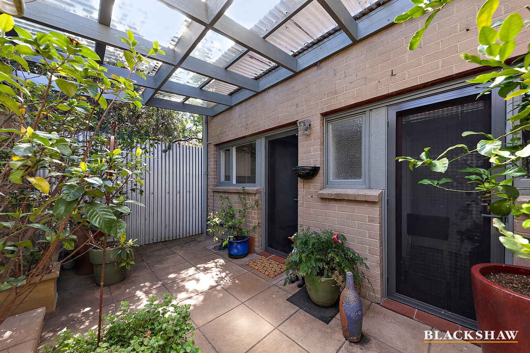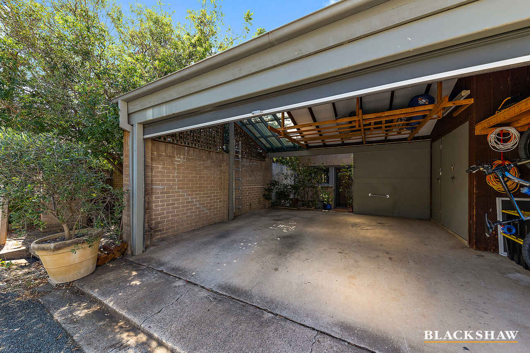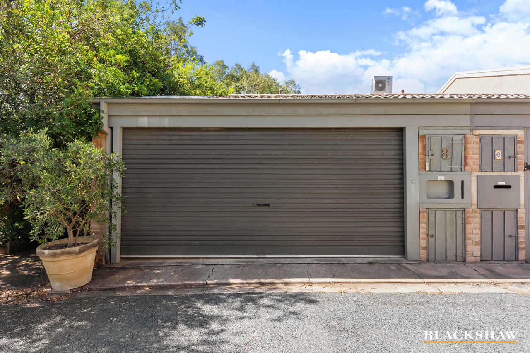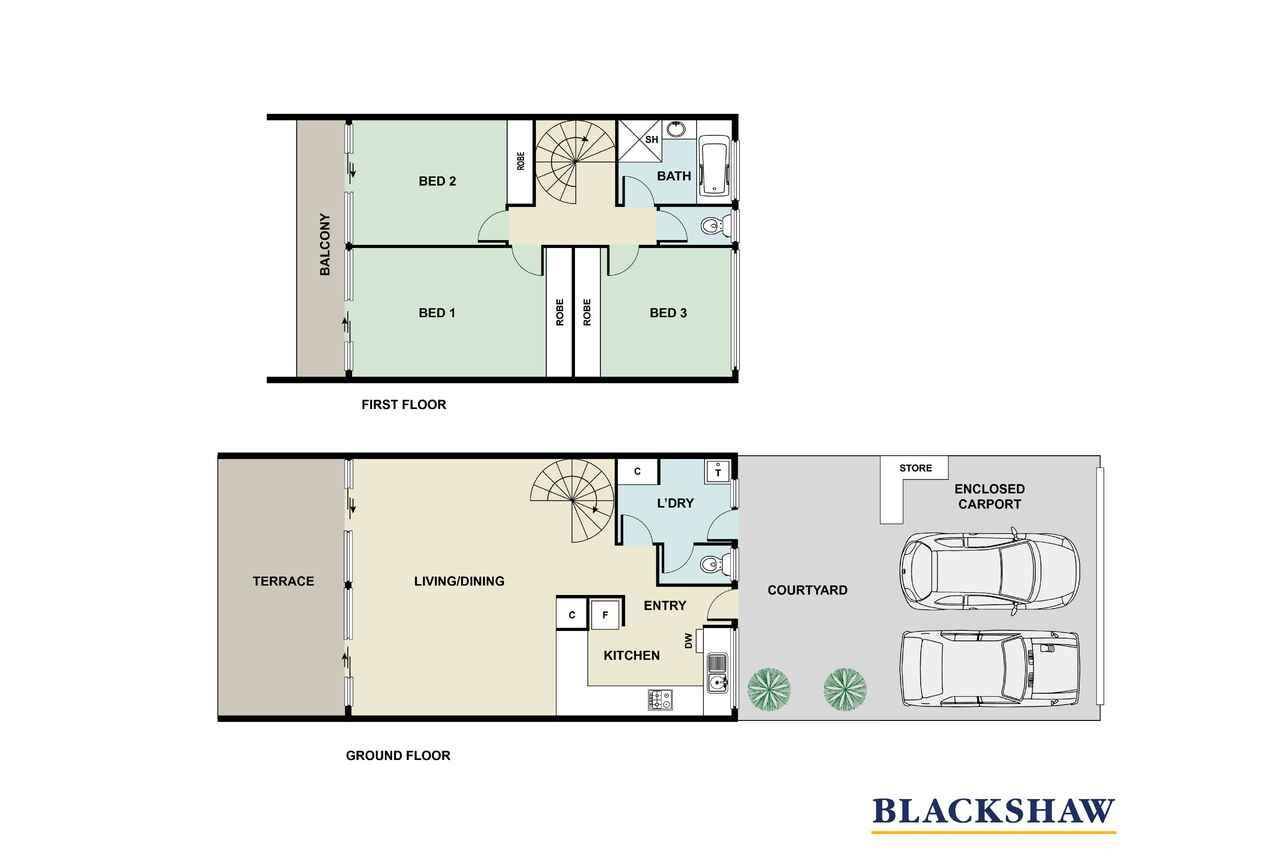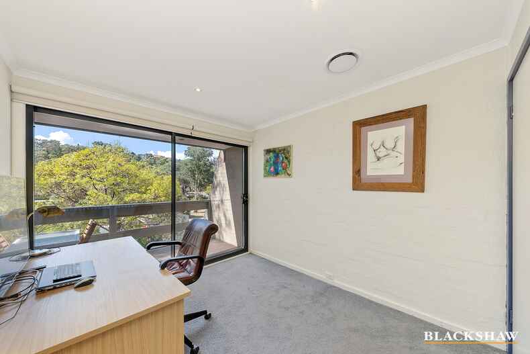UNIQUELY DESIGNED, SEPARATE TITLE TOWNHOUSE
Sold
Location
8 Menkens Court
Phillip ACT 2606
Details
3
1
2
EER: 3.0
Townhouse
$750,000
Land area: | 127 sqm (approx) |
Building size: | 108.88 sqm (approx) |
Privacy and individuality, synonymous with the unique design principles of the Swinger Hill development are demonstrated in this separate title (no body corporate levies) double storey townhouse.
The open plan living areas flow out onto a terrace with an easterly aspect and leafy outlook into the tree top canopy, which provides a private space to entertain family and friends.
The modern kitchen with dishwasher and electric cook top and oven has plenty of cupboard and bench space as well as a breakfast bar for those informal mid-week meals.
On the upper level, bedrooms 1 and 2 also have access onto the balcony through large glass sliding doors allowing natural light into these areas.
All three bedrooms have built in robes.
Electric reverse cycle air conditioning (ducted on the top level and wall mounted on the lower level) will provide year-round temperature control.
Double glazed windows and doors to the lower and upper levels to the rear of the townhouse allow natural light to flow in.
A built-in bookcase on the landing is a great way to store all your treasured books and have them easily accessible.
Car accommodation is provided by a double enclosed carport with remote controlled door and a generously sized cupboard for storing suitcases etc.
Swinger Hill is a suburb within Phillip but separated by Hindmarsh and Athllon Drives from the main part of Phillip. The name Swinger Hill follows the pattern of calling local trigonometrical points after the surveyor Louis Walter Henry Swinger (1901-1943) who surveyed the area.
Its architect-designed streets and buildings comprising medium density dwellings of townhouses, terraces and duplexes characterise this unique place. The layout of the suburb, designed in the 1970s, is an architectural response to the hillside terrain.
Living at No. 8 with its cul de sac location, offers a low maintenance lifestyle ideally suited to first home buyers, professional couples or young families who will enjoy the vibrant village-like atmosphere being so close to the Canberra Hospital, Woden Town Centre, the local Swinger Hill shopping centre and the Mawson Pre and Primary school.
Features:
• Separate title (no body corporate levies) townhouse located in the popular Swinger Hill precinct
• Cul de sac location
• Double storey with an easterly aspect to the rear
• Open plan living area leading out onto a private terrace for entertaining
• Modern kitchen with dishwasher, electric oven and cook top and plenty of cupboards and bench space
• Breakfast bar
• Laundry room with adjacent toilet
• Feature spiral staircase leading to the upper level
• Built in bookcase on landing
• Main bedroom and bedroom 2 with access onto a balcony
• Built in robes in all the bedrooms
• Renovated bathroom with shower, bath and vanity and a separate toilet
• Electric hot water service
• Double glazed windows and doors to upper and lower levels facing the rear of the townhouse
• NBN connectivity – fibre to the node
• Double enclosed carport with remote controlled door and storage cupboard
Statistics: (all measures/figures are approximate)
Block 4 Section 58
Block size 128 sqm
Rates $630 per quarter
Land tax $977.77 per quarter (if purchased as an investment property)
Living area:
- Upper level 54.44 sqm
- Lower level 54.44
Total: 108.88 sqm
EER 3
Rental appraisal: $640 - $680 per week unfurnished
Read MoreThe open plan living areas flow out onto a terrace with an easterly aspect and leafy outlook into the tree top canopy, which provides a private space to entertain family and friends.
The modern kitchen with dishwasher and electric cook top and oven has plenty of cupboard and bench space as well as a breakfast bar for those informal mid-week meals.
On the upper level, bedrooms 1 and 2 also have access onto the balcony through large glass sliding doors allowing natural light into these areas.
All three bedrooms have built in robes.
Electric reverse cycle air conditioning (ducted on the top level and wall mounted on the lower level) will provide year-round temperature control.
Double glazed windows and doors to the lower and upper levels to the rear of the townhouse allow natural light to flow in.
A built-in bookcase on the landing is a great way to store all your treasured books and have them easily accessible.
Car accommodation is provided by a double enclosed carport with remote controlled door and a generously sized cupboard for storing suitcases etc.
Swinger Hill is a suburb within Phillip but separated by Hindmarsh and Athllon Drives from the main part of Phillip. The name Swinger Hill follows the pattern of calling local trigonometrical points after the surveyor Louis Walter Henry Swinger (1901-1943) who surveyed the area.
Its architect-designed streets and buildings comprising medium density dwellings of townhouses, terraces and duplexes characterise this unique place. The layout of the suburb, designed in the 1970s, is an architectural response to the hillside terrain.
Living at No. 8 with its cul de sac location, offers a low maintenance lifestyle ideally suited to first home buyers, professional couples or young families who will enjoy the vibrant village-like atmosphere being so close to the Canberra Hospital, Woden Town Centre, the local Swinger Hill shopping centre and the Mawson Pre and Primary school.
Features:
• Separate title (no body corporate levies) townhouse located in the popular Swinger Hill precinct
• Cul de sac location
• Double storey with an easterly aspect to the rear
• Open plan living area leading out onto a private terrace for entertaining
• Modern kitchen with dishwasher, electric oven and cook top and plenty of cupboards and bench space
• Breakfast bar
• Laundry room with adjacent toilet
• Feature spiral staircase leading to the upper level
• Built in bookcase on landing
• Main bedroom and bedroom 2 with access onto a balcony
• Built in robes in all the bedrooms
• Renovated bathroom with shower, bath and vanity and a separate toilet
• Electric hot water service
• Double glazed windows and doors to upper and lower levels facing the rear of the townhouse
• NBN connectivity – fibre to the node
• Double enclosed carport with remote controlled door and storage cupboard
Statistics: (all measures/figures are approximate)
Block 4 Section 58
Block size 128 sqm
Rates $630 per quarter
Land tax $977.77 per quarter (if purchased as an investment property)
Living area:
- Upper level 54.44 sqm
- Lower level 54.44
Total: 108.88 sqm
EER 3
Rental appraisal: $640 - $680 per week unfurnished
Inspect
Contact agent
Listing agent
Privacy and individuality, synonymous with the unique design principles of the Swinger Hill development are demonstrated in this separate title (no body corporate levies) double storey townhouse.
The open plan living areas flow out onto a terrace with an easterly aspect and leafy outlook into the tree top canopy, which provides a private space to entertain family and friends.
The modern kitchen with dishwasher and electric cook top and oven has plenty of cupboard and bench space as well as a breakfast bar for those informal mid-week meals.
On the upper level, bedrooms 1 and 2 also have access onto the balcony through large glass sliding doors allowing natural light into these areas.
All three bedrooms have built in robes.
Electric reverse cycle air conditioning (ducted on the top level and wall mounted on the lower level) will provide year-round temperature control.
Double glazed windows and doors to the lower and upper levels to the rear of the townhouse allow natural light to flow in.
A built-in bookcase on the landing is a great way to store all your treasured books and have them easily accessible.
Car accommodation is provided by a double enclosed carport with remote controlled door and a generously sized cupboard for storing suitcases etc.
Swinger Hill is a suburb within Phillip but separated by Hindmarsh and Athllon Drives from the main part of Phillip. The name Swinger Hill follows the pattern of calling local trigonometrical points after the surveyor Louis Walter Henry Swinger (1901-1943) who surveyed the area.
Its architect-designed streets and buildings comprising medium density dwellings of townhouses, terraces and duplexes characterise this unique place. The layout of the suburb, designed in the 1970s, is an architectural response to the hillside terrain.
Living at No. 8 with its cul de sac location, offers a low maintenance lifestyle ideally suited to first home buyers, professional couples or young families who will enjoy the vibrant village-like atmosphere being so close to the Canberra Hospital, Woden Town Centre, the local Swinger Hill shopping centre and the Mawson Pre and Primary school.
Features:
• Separate title (no body corporate levies) townhouse located in the popular Swinger Hill precinct
• Cul de sac location
• Double storey with an easterly aspect to the rear
• Open plan living area leading out onto a private terrace for entertaining
• Modern kitchen with dishwasher, electric oven and cook top and plenty of cupboards and bench space
• Breakfast bar
• Laundry room with adjacent toilet
• Feature spiral staircase leading to the upper level
• Built in bookcase on landing
• Main bedroom and bedroom 2 with access onto a balcony
• Built in robes in all the bedrooms
• Renovated bathroom with shower, bath and vanity and a separate toilet
• Electric hot water service
• Double glazed windows and doors to upper and lower levels facing the rear of the townhouse
• NBN connectivity – fibre to the node
• Double enclosed carport with remote controlled door and storage cupboard
Statistics: (all measures/figures are approximate)
Block 4 Section 58
Block size 128 sqm
Rates $630 per quarter
Land tax $977.77 per quarter (if purchased as an investment property)
Living area:
- Upper level 54.44 sqm
- Lower level 54.44
Total: 108.88 sqm
EER 3
Rental appraisal: $640 - $680 per week unfurnished
Read MoreThe open plan living areas flow out onto a terrace with an easterly aspect and leafy outlook into the tree top canopy, which provides a private space to entertain family and friends.
The modern kitchen with dishwasher and electric cook top and oven has plenty of cupboard and bench space as well as a breakfast bar for those informal mid-week meals.
On the upper level, bedrooms 1 and 2 also have access onto the balcony through large glass sliding doors allowing natural light into these areas.
All three bedrooms have built in robes.
Electric reverse cycle air conditioning (ducted on the top level and wall mounted on the lower level) will provide year-round temperature control.
Double glazed windows and doors to the lower and upper levels to the rear of the townhouse allow natural light to flow in.
A built-in bookcase on the landing is a great way to store all your treasured books and have them easily accessible.
Car accommodation is provided by a double enclosed carport with remote controlled door and a generously sized cupboard for storing suitcases etc.
Swinger Hill is a suburb within Phillip but separated by Hindmarsh and Athllon Drives from the main part of Phillip. The name Swinger Hill follows the pattern of calling local trigonometrical points after the surveyor Louis Walter Henry Swinger (1901-1943) who surveyed the area.
Its architect-designed streets and buildings comprising medium density dwellings of townhouses, terraces and duplexes characterise this unique place. The layout of the suburb, designed in the 1970s, is an architectural response to the hillside terrain.
Living at No. 8 with its cul de sac location, offers a low maintenance lifestyle ideally suited to first home buyers, professional couples or young families who will enjoy the vibrant village-like atmosphere being so close to the Canberra Hospital, Woden Town Centre, the local Swinger Hill shopping centre and the Mawson Pre and Primary school.
Features:
• Separate title (no body corporate levies) townhouse located in the popular Swinger Hill precinct
• Cul de sac location
• Double storey with an easterly aspect to the rear
• Open plan living area leading out onto a private terrace for entertaining
• Modern kitchen with dishwasher, electric oven and cook top and plenty of cupboards and bench space
• Breakfast bar
• Laundry room with adjacent toilet
• Feature spiral staircase leading to the upper level
• Built in bookcase on landing
• Main bedroom and bedroom 2 with access onto a balcony
• Built in robes in all the bedrooms
• Renovated bathroom with shower, bath and vanity and a separate toilet
• Electric hot water service
• Double glazed windows and doors to upper and lower levels facing the rear of the townhouse
• NBN connectivity – fibre to the node
• Double enclosed carport with remote controlled door and storage cupboard
Statistics: (all measures/figures are approximate)
Block 4 Section 58
Block size 128 sqm
Rates $630 per quarter
Land tax $977.77 per quarter (if purchased as an investment property)
Living area:
- Upper level 54.44 sqm
- Lower level 54.44
Total: 108.88 sqm
EER 3
Rental appraisal: $640 - $680 per week unfurnished
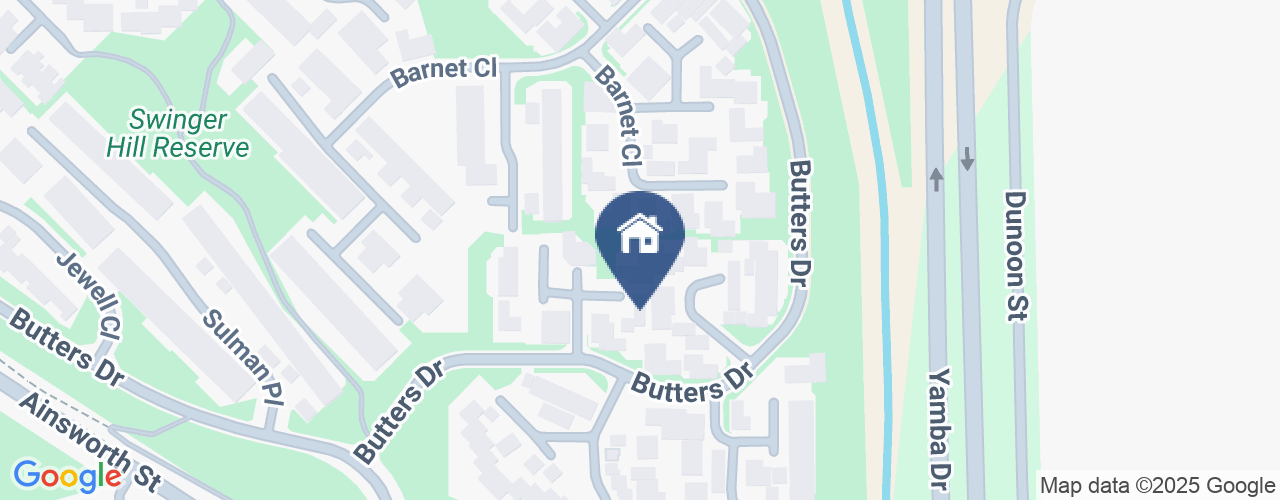
Location
8 Menkens Court
Phillip ACT 2606
Details
3
1
2
EER: 3.0
Townhouse
$750,000
Land area: | 127 sqm (approx) |
Building size: | 108.88 sqm (approx) |
Privacy and individuality, synonymous with the unique design principles of the Swinger Hill development are demonstrated in this separate title (no body corporate levies) double storey townhouse.
The open plan living areas flow out onto a terrace with an easterly aspect and leafy outlook into the tree top canopy, which provides a private space to entertain family and friends.
The modern kitchen with dishwasher and electric cook top and oven has plenty of cupboard and bench space as well as a breakfast bar for those informal mid-week meals.
On the upper level, bedrooms 1 and 2 also have access onto the balcony through large glass sliding doors allowing natural light into these areas.
All three bedrooms have built in robes.
Electric reverse cycle air conditioning (ducted on the top level and wall mounted on the lower level) will provide year-round temperature control.
Double glazed windows and doors to the lower and upper levels to the rear of the townhouse allow natural light to flow in.
A built-in bookcase on the landing is a great way to store all your treasured books and have them easily accessible.
Car accommodation is provided by a double enclosed carport with remote controlled door and a generously sized cupboard for storing suitcases etc.
Swinger Hill is a suburb within Phillip but separated by Hindmarsh and Athllon Drives from the main part of Phillip. The name Swinger Hill follows the pattern of calling local trigonometrical points after the surveyor Louis Walter Henry Swinger (1901-1943) who surveyed the area.
Its architect-designed streets and buildings comprising medium density dwellings of townhouses, terraces and duplexes characterise this unique place. The layout of the suburb, designed in the 1970s, is an architectural response to the hillside terrain.
Living at No. 8 with its cul de sac location, offers a low maintenance lifestyle ideally suited to first home buyers, professional couples or young families who will enjoy the vibrant village-like atmosphere being so close to the Canberra Hospital, Woden Town Centre, the local Swinger Hill shopping centre and the Mawson Pre and Primary school.
Features:
• Separate title (no body corporate levies) townhouse located in the popular Swinger Hill precinct
• Cul de sac location
• Double storey with an easterly aspect to the rear
• Open plan living area leading out onto a private terrace for entertaining
• Modern kitchen with dishwasher, electric oven and cook top and plenty of cupboards and bench space
• Breakfast bar
• Laundry room with adjacent toilet
• Feature spiral staircase leading to the upper level
• Built in bookcase on landing
• Main bedroom and bedroom 2 with access onto a balcony
• Built in robes in all the bedrooms
• Renovated bathroom with shower, bath and vanity and a separate toilet
• Electric hot water service
• Double glazed windows and doors to upper and lower levels facing the rear of the townhouse
• NBN connectivity – fibre to the node
• Double enclosed carport with remote controlled door and storage cupboard
Statistics: (all measures/figures are approximate)
Block 4 Section 58
Block size 128 sqm
Rates $630 per quarter
Land tax $977.77 per quarter (if purchased as an investment property)
Living area:
- Upper level 54.44 sqm
- Lower level 54.44
Total: 108.88 sqm
EER 3
Rental appraisal: $640 - $680 per week unfurnished
Read MoreThe open plan living areas flow out onto a terrace with an easterly aspect and leafy outlook into the tree top canopy, which provides a private space to entertain family and friends.
The modern kitchen with dishwasher and electric cook top and oven has plenty of cupboard and bench space as well as a breakfast bar for those informal mid-week meals.
On the upper level, bedrooms 1 and 2 also have access onto the balcony through large glass sliding doors allowing natural light into these areas.
All three bedrooms have built in robes.
Electric reverse cycle air conditioning (ducted on the top level and wall mounted on the lower level) will provide year-round temperature control.
Double glazed windows and doors to the lower and upper levels to the rear of the townhouse allow natural light to flow in.
A built-in bookcase on the landing is a great way to store all your treasured books and have them easily accessible.
Car accommodation is provided by a double enclosed carport with remote controlled door and a generously sized cupboard for storing suitcases etc.
Swinger Hill is a suburb within Phillip but separated by Hindmarsh and Athllon Drives from the main part of Phillip. The name Swinger Hill follows the pattern of calling local trigonometrical points after the surveyor Louis Walter Henry Swinger (1901-1943) who surveyed the area.
Its architect-designed streets and buildings comprising medium density dwellings of townhouses, terraces and duplexes characterise this unique place. The layout of the suburb, designed in the 1970s, is an architectural response to the hillside terrain.
Living at No. 8 with its cul de sac location, offers a low maintenance lifestyle ideally suited to first home buyers, professional couples or young families who will enjoy the vibrant village-like atmosphere being so close to the Canberra Hospital, Woden Town Centre, the local Swinger Hill shopping centre and the Mawson Pre and Primary school.
Features:
• Separate title (no body corporate levies) townhouse located in the popular Swinger Hill precinct
• Cul de sac location
• Double storey with an easterly aspect to the rear
• Open plan living area leading out onto a private terrace for entertaining
• Modern kitchen with dishwasher, electric oven and cook top and plenty of cupboards and bench space
• Breakfast bar
• Laundry room with adjacent toilet
• Feature spiral staircase leading to the upper level
• Built in bookcase on landing
• Main bedroom and bedroom 2 with access onto a balcony
• Built in robes in all the bedrooms
• Renovated bathroom with shower, bath and vanity and a separate toilet
• Electric hot water service
• Double glazed windows and doors to upper and lower levels facing the rear of the townhouse
• NBN connectivity – fibre to the node
• Double enclosed carport with remote controlled door and storage cupboard
Statistics: (all measures/figures are approximate)
Block 4 Section 58
Block size 128 sqm
Rates $630 per quarter
Land tax $977.77 per quarter (if purchased as an investment property)
Living area:
- Upper level 54.44 sqm
- Lower level 54.44
Total: 108.88 sqm
EER 3
Rental appraisal: $640 - $680 per week unfurnished
Inspect
Contact agent


