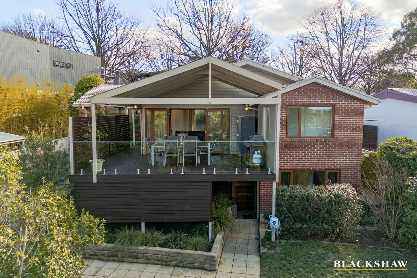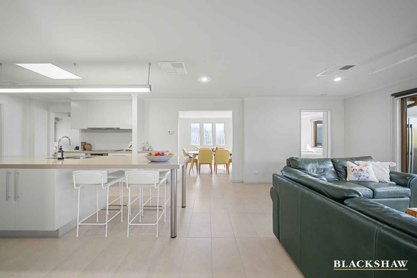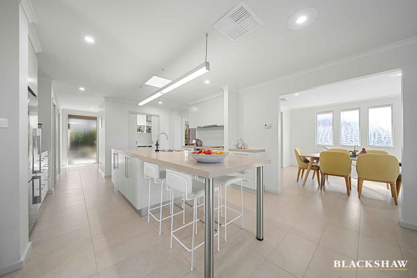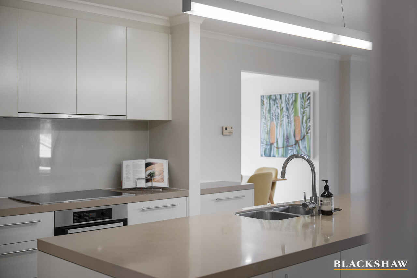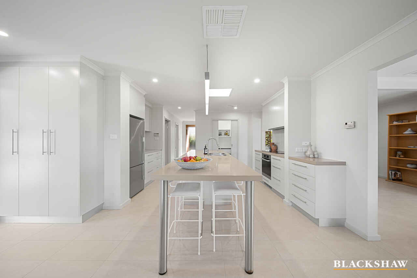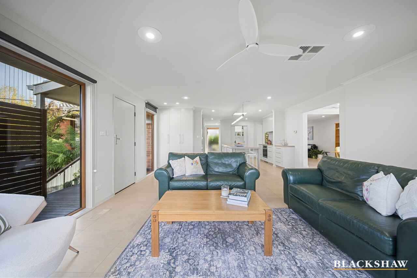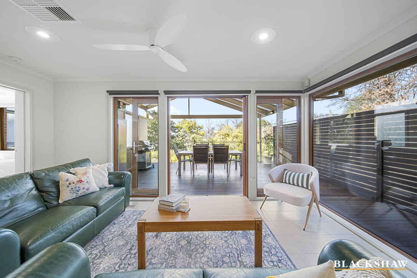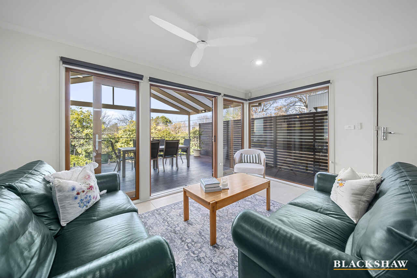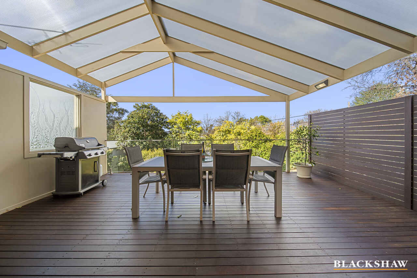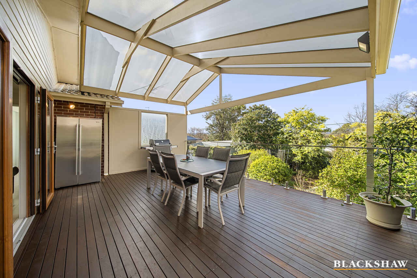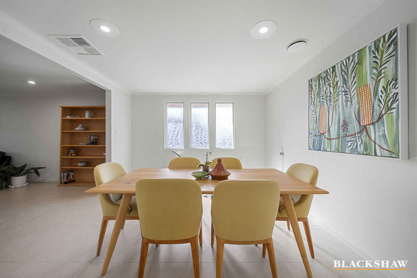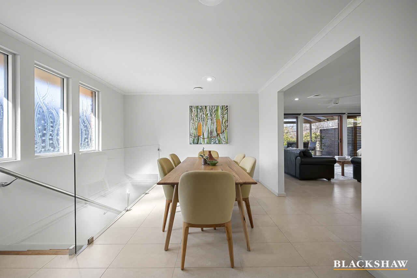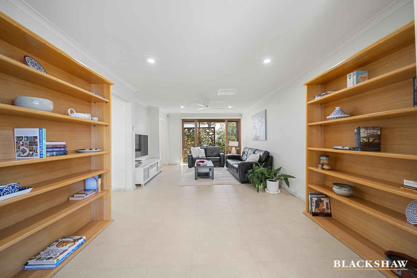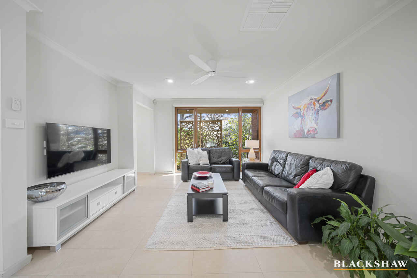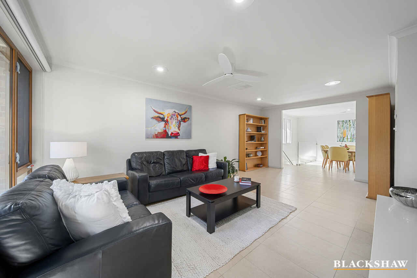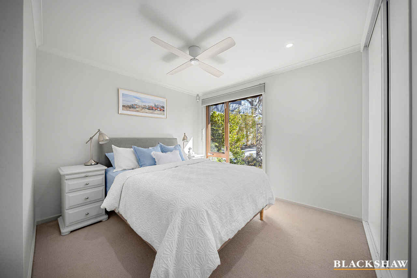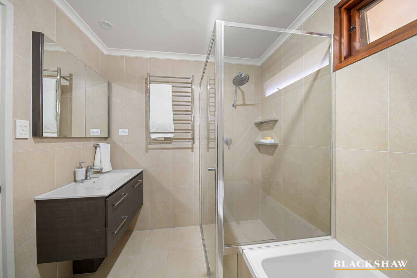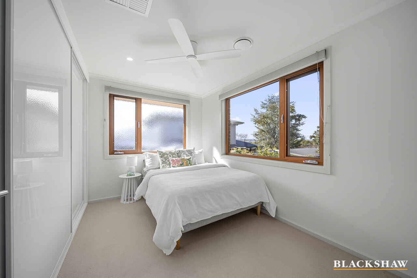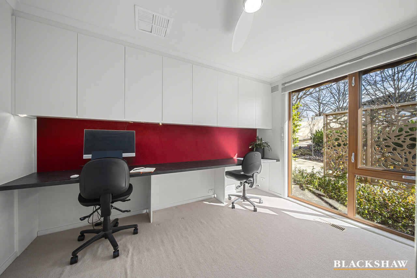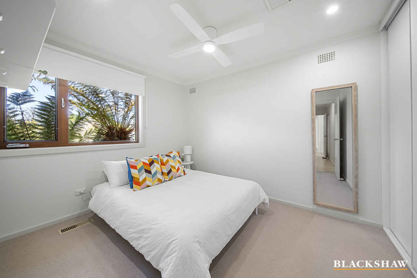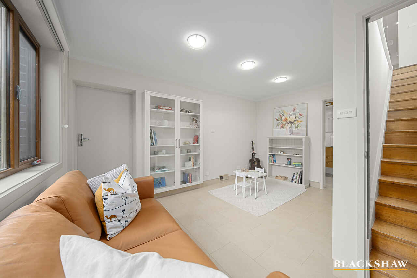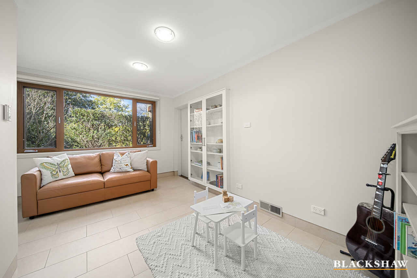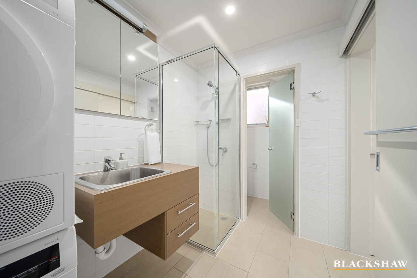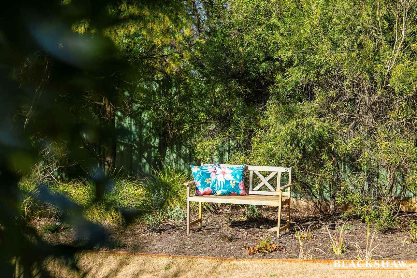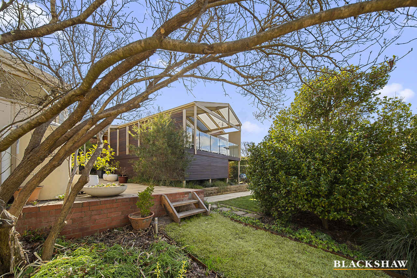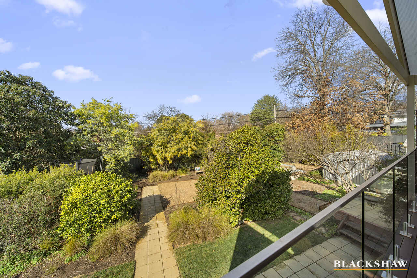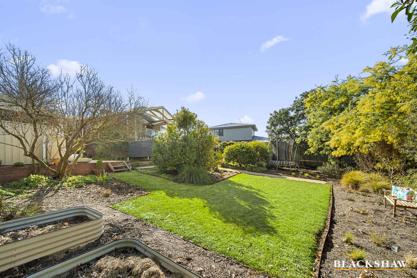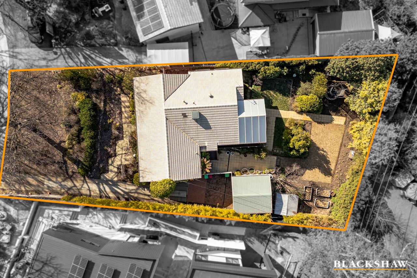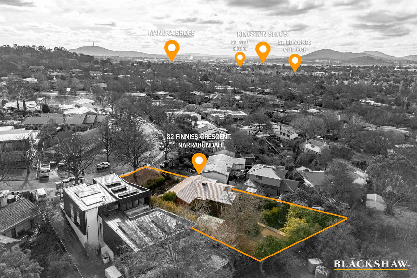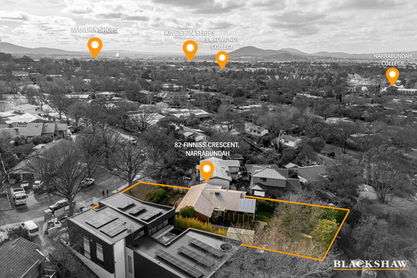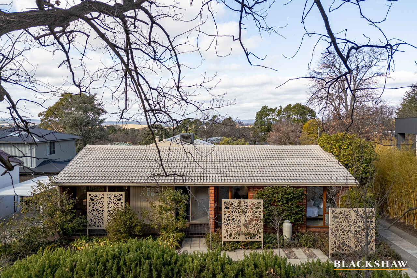The Ultimate Blend of Location, Luxury & Lifestyle
Sold
Location
82 Finniss Crescent
Narrabundah ACT 2604
Details
4
2
2
EER: 3.5
House
Auction Saturday, 6 Sep 10:15 AM On site
Positioned in arguably one of Narrabundah's most sought-after tree lined streets, this home has been beautifully renovated to suit the evolving needs of family living. With blue ribbon schools, manicured parks and Manuka Village all close by, the lifestyle offering is as compelling as the address itself.
A thoughtfully designed and renovated home, with comfort, convenience and family living in mind. The large open-plan kitchen and family room creates a relaxed hub for everyday family life and entertaining. The well-appointed kitchen is complete with a large island bench, high-end Miele appliances, Bosh dishwasher, butlers pantry and ample storage throughout. The living and dining rooms are drenched in natural light.
All four bedrooms are positioned across a single level and enjoy a peaceful, leafy outlook. Three bedrooms feature built-in wardrobes and the 4th currently has a built-in desk and cupboards making a perfect home office or homework area. A well-appointed bathroom includes a heated towel rail, and services the main level with comfort and style. Downstairs, the rumpus room is complemented by a bathroom and direct outdoor access, offering exceptional versatility as guest accommodation, gym, kids area or an additional living retreat.
Stepping outside, the sun-drenched deck flows seamlessly from the kitchen and family room giving a view into the trees while overlooking the beautifully manicured large backyard providing the perfect space for kids to play. This serene outdoor retreat offers a great setting for entertaining or simply relaxing.
The owners have loved the heart-of-the-home kitchen, perfect for family meals and entertaining, and the private deck, where countless breakfasts, dinners and long lunches have been enjoyed. Multiple living areas offer space for everyone, while the leafy street, friendly neighbours, and nearby park with new playground add to the house’s appeal. The location has been ideal, walking distance to top schools, local shops and cafés, with express buses just 200 metres away. The flourishing established garden provides beauty year-round, along with lots of space for kids, pets, chickens and homegrown produce.
Situated within a short stroll to top schools including Canberra Grammar, Red Hill Primary, and Narrabundah College. Nearby shops in Red Hill, Griffith, and Manuka make errands easy. Express buses to Civic and Woden are just a 200m walk away, making commuting a breeze.
Key Features
• Positioned in one of Narrabundah's most sought-after streets, offering a rare blend of privacy, charm, and lifestyle appeal
• Renovated by MMM Interiors with family living in mind, featuring a thoughtfully designed layout and high-end inclusions throughout
• Living and dining rooms are bathed in natural light through bespoke hand blown glass feature windows
• Large open-plan kitchen, meals and family area flows to the deck, creating a central hub for daily life and effortless indoor-outdoor connection
• Kitchen features a long island bench with seating for four, Miele induction cooktop, oven and rangehood, Bosch dishwasher, walk-in pantry with multiple power points, and extensive storage
• Four bedrooms all on one level, three with built-in wardrobes
• Warmtech underfloor heating in the kitchen, living zones, bathrooms and hallway for year-round comfort
• Double-glazed cedar-look Thermotek windows throughout, plus French doors with retractable flyscreen to the deck
• Evaporative cooling and silent ceiling fans in bedrooms and living spaces ensure comfort through the seasons
• Main bathroom includes a heated towel rail; downstairs bathroom services rumpus or guest quarters
• Rumpus room with external access offers versatility as guest accommodation, gym, a home office or second living retreat
• Honeycomb two-way blinds, blackout and sunblock blinds throughout for privacy, insulation and light control
• Private, sun-drenched deck with views across the established backyard and into the trees
• Large backyard with multiple garden zones, lawn space for kids to play, and raised veggie beds
• Ample storage throughout, including under-stair storage, garden shed, under-deck storage and storage room off the second bathroom
• Crimsafe security doors front and back, flyscreens on all windows, and layout designed to optimise cross-breezes in summer
• Two 3,500L water tanks under the deck, plus a third 500L tank off the carport
• Double carport
• Easy access to quality schools, local shops and express buses to Civic and Woden
Property Details:
Original construction: 1960
First extension: 1978
Renovation: Circa 2008
Block size: 1102sqm
Internal living: 190sqm (approx.)
Carport: 30sqm (approx.)
External Walls: Brick veneer double brick and weatherboard cladding
Building Report: Above average
Unimproved Land Value (2025): $1,090,000
Rates: $4,800 per annum (approx.)
Energy Efficiency Rating: 3.5 Stars
Read MoreA thoughtfully designed and renovated home, with comfort, convenience and family living in mind. The large open-plan kitchen and family room creates a relaxed hub for everyday family life and entertaining. The well-appointed kitchen is complete with a large island bench, high-end Miele appliances, Bosh dishwasher, butlers pantry and ample storage throughout. The living and dining rooms are drenched in natural light.
All four bedrooms are positioned across a single level and enjoy a peaceful, leafy outlook. Three bedrooms feature built-in wardrobes and the 4th currently has a built-in desk and cupboards making a perfect home office or homework area. A well-appointed bathroom includes a heated towel rail, and services the main level with comfort and style. Downstairs, the rumpus room is complemented by a bathroom and direct outdoor access, offering exceptional versatility as guest accommodation, gym, kids area or an additional living retreat.
Stepping outside, the sun-drenched deck flows seamlessly from the kitchen and family room giving a view into the trees while overlooking the beautifully manicured large backyard providing the perfect space for kids to play. This serene outdoor retreat offers a great setting for entertaining or simply relaxing.
The owners have loved the heart-of-the-home kitchen, perfect for family meals and entertaining, and the private deck, where countless breakfasts, dinners and long lunches have been enjoyed. Multiple living areas offer space for everyone, while the leafy street, friendly neighbours, and nearby park with new playground add to the house’s appeal. The location has been ideal, walking distance to top schools, local shops and cafés, with express buses just 200 metres away. The flourishing established garden provides beauty year-round, along with lots of space for kids, pets, chickens and homegrown produce.
Situated within a short stroll to top schools including Canberra Grammar, Red Hill Primary, and Narrabundah College. Nearby shops in Red Hill, Griffith, and Manuka make errands easy. Express buses to Civic and Woden are just a 200m walk away, making commuting a breeze.
Key Features
• Positioned in one of Narrabundah's most sought-after streets, offering a rare blend of privacy, charm, and lifestyle appeal
• Renovated by MMM Interiors with family living in mind, featuring a thoughtfully designed layout and high-end inclusions throughout
• Living and dining rooms are bathed in natural light through bespoke hand blown glass feature windows
• Large open-plan kitchen, meals and family area flows to the deck, creating a central hub for daily life and effortless indoor-outdoor connection
• Kitchen features a long island bench with seating for four, Miele induction cooktop, oven and rangehood, Bosch dishwasher, walk-in pantry with multiple power points, and extensive storage
• Four bedrooms all on one level, three with built-in wardrobes
• Warmtech underfloor heating in the kitchen, living zones, bathrooms and hallway for year-round comfort
• Double-glazed cedar-look Thermotek windows throughout, plus French doors with retractable flyscreen to the deck
• Evaporative cooling and silent ceiling fans in bedrooms and living spaces ensure comfort through the seasons
• Main bathroom includes a heated towel rail; downstairs bathroom services rumpus or guest quarters
• Rumpus room with external access offers versatility as guest accommodation, gym, a home office or second living retreat
• Honeycomb two-way blinds, blackout and sunblock blinds throughout for privacy, insulation and light control
• Private, sun-drenched deck with views across the established backyard and into the trees
• Large backyard with multiple garden zones, lawn space for kids to play, and raised veggie beds
• Ample storage throughout, including under-stair storage, garden shed, under-deck storage and storage room off the second bathroom
• Crimsafe security doors front and back, flyscreens on all windows, and layout designed to optimise cross-breezes in summer
• Two 3,500L water tanks under the deck, plus a third 500L tank off the carport
• Double carport
• Easy access to quality schools, local shops and express buses to Civic and Woden
Property Details:
Original construction: 1960
First extension: 1978
Renovation: Circa 2008
Block size: 1102sqm
Internal living: 190sqm (approx.)
Carport: 30sqm (approx.)
External Walls: Brick veneer double brick and weatherboard cladding
Building Report: Above average
Unimproved Land Value (2025): $1,090,000
Rates: $4,800 per annum (approx.)
Energy Efficiency Rating: 3.5 Stars
Inspect
Contact agent
Listing agents
Positioned in arguably one of Narrabundah's most sought-after tree lined streets, this home has been beautifully renovated to suit the evolving needs of family living. With blue ribbon schools, manicured parks and Manuka Village all close by, the lifestyle offering is as compelling as the address itself.
A thoughtfully designed and renovated home, with comfort, convenience and family living in mind. The large open-plan kitchen and family room creates a relaxed hub for everyday family life and entertaining. The well-appointed kitchen is complete with a large island bench, high-end Miele appliances, Bosh dishwasher, butlers pantry and ample storage throughout. The living and dining rooms are drenched in natural light.
All four bedrooms are positioned across a single level and enjoy a peaceful, leafy outlook. Three bedrooms feature built-in wardrobes and the 4th currently has a built-in desk and cupboards making a perfect home office or homework area. A well-appointed bathroom includes a heated towel rail, and services the main level with comfort and style. Downstairs, the rumpus room is complemented by a bathroom and direct outdoor access, offering exceptional versatility as guest accommodation, gym, kids area or an additional living retreat.
Stepping outside, the sun-drenched deck flows seamlessly from the kitchen and family room giving a view into the trees while overlooking the beautifully manicured large backyard providing the perfect space for kids to play. This serene outdoor retreat offers a great setting for entertaining or simply relaxing.
The owners have loved the heart-of-the-home kitchen, perfect for family meals and entertaining, and the private deck, where countless breakfasts, dinners and long lunches have been enjoyed. Multiple living areas offer space for everyone, while the leafy street, friendly neighbours, and nearby park with new playground add to the house’s appeal. The location has been ideal, walking distance to top schools, local shops and cafés, with express buses just 200 metres away. The flourishing established garden provides beauty year-round, along with lots of space for kids, pets, chickens and homegrown produce.
Situated within a short stroll to top schools including Canberra Grammar, Red Hill Primary, and Narrabundah College. Nearby shops in Red Hill, Griffith, and Manuka make errands easy. Express buses to Civic and Woden are just a 200m walk away, making commuting a breeze.
Key Features
• Positioned in one of Narrabundah's most sought-after streets, offering a rare blend of privacy, charm, and lifestyle appeal
• Renovated by MMM Interiors with family living in mind, featuring a thoughtfully designed layout and high-end inclusions throughout
• Living and dining rooms are bathed in natural light through bespoke hand blown glass feature windows
• Large open-plan kitchen, meals and family area flows to the deck, creating a central hub for daily life and effortless indoor-outdoor connection
• Kitchen features a long island bench with seating for four, Miele induction cooktop, oven and rangehood, Bosch dishwasher, walk-in pantry with multiple power points, and extensive storage
• Four bedrooms all on one level, three with built-in wardrobes
• Warmtech underfloor heating in the kitchen, living zones, bathrooms and hallway for year-round comfort
• Double-glazed cedar-look Thermotek windows throughout, plus French doors with retractable flyscreen to the deck
• Evaporative cooling and silent ceiling fans in bedrooms and living spaces ensure comfort through the seasons
• Main bathroom includes a heated towel rail; downstairs bathroom services rumpus or guest quarters
• Rumpus room with external access offers versatility as guest accommodation, gym, a home office or second living retreat
• Honeycomb two-way blinds, blackout and sunblock blinds throughout for privacy, insulation and light control
• Private, sun-drenched deck with views across the established backyard and into the trees
• Large backyard with multiple garden zones, lawn space for kids to play, and raised veggie beds
• Ample storage throughout, including under-stair storage, garden shed, under-deck storage and storage room off the second bathroom
• Crimsafe security doors front and back, flyscreens on all windows, and layout designed to optimise cross-breezes in summer
• Two 3,500L water tanks under the deck, plus a third 500L tank off the carport
• Double carport
• Easy access to quality schools, local shops and express buses to Civic and Woden
Property Details:
Original construction: 1960
First extension: 1978
Renovation: Circa 2008
Block size: 1102sqm
Internal living: 190sqm (approx.)
Carport: 30sqm (approx.)
External Walls: Brick veneer double brick and weatherboard cladding
Building Report: Above average
Unimproved Land Value (2025): $1,090,000
Rates: $4,800 per annum (approx.)
Energy Efficiency Rating: 3.5 Stars
Read MoreA thoughtfully designed and renovated home, with comfort, convenience and family living in mind. The large open-plan kitchen and family room creates a relaxed hub for everyday family life and entertaining. The well-appointed kitchen is complete with a large island bench, high-end Miele appliances, Bosh dishwasher, butlers pantry and ample storage throughout. The living and dining rooms are drenched in natural light.
All four bedrooms are positioned across a single level and enjoy a peaceful, leafy outlook. Three bedrooms feature built-in wardrobes and the 4th currently has a built-in desk and cupboards making a perfect home office or homework area. A well-appointed bathroom includes a heated towel rail, and services the main level with comfort and style. Downstairs, the rumpus room is complemented by a bathroom and direct outdoor access, offering exceptional versatility as guest accommodation, gym, kids area or an additional living retreat.
Stepping outside, the sun-drenched deck flows seamlessly from the kitchen and family room giving a view into the trees while overlooking the beautifully manicured large backyard providing the perfect space for kids to play. This serene outdoor retreat offers a great setting for entertaining or simply relaxing.
The owners have loved the heart-of-the-home kitchen, perfect for family meals and entertaining, and the private deck, where countless breakfasts, dinners and long lunches have been enjoyed. Multiple living areas offer space for everyone, while the leafy street, friendly neighbours, and nearby park with new playground add to the house’s appeal. The location has been ideal, walking distance to top schools, local shops and cafés, with express buses just 200 metres away. The flourishing established garden provides beauty year-round, along with lots of space for kids, pets, chickens and homegrown produce.
Situated within a short stroll to top schools including Canberra Grammar, Red Hill Primary, and Narrabundah College. Nearby shops in Red Hill, Griffith, and Manuka make errands easy. Express buses to Civic and Woden are just a 200m walk away, making commuting a breeze.
Key Features
• Positioned in one of Narrabundah's most sought-after streets, offering a rare blend of privacy, charm, and lifestyle appeal
• Renovated by MMM Interiors with family living in mind, featuring a thoughtfully designed layout and high-end inclusions throughout
• Living and dining rooms are bathed in natural light through bespoke hand blown glass feature windows
• Large open-plan kitchen, meals and family area flows to the deck, creating a central hub for daily life and effortless indoor-outdoor connection
• Kitchen features a long island bench with seating for four, Miele induction cooktop, oven and rangehood, Bosch dishwasher, walk-in pantry with multiple power points, and extensive storage
• Four bedrooms all on one level, three with built-in wardrobes
• Warmtech underfloor heating in the kitchen, living zones, bathrooms and hallway for year-round comfort
• Double-glazed cedar-look Thermotek windows throughout, plus French doors with retractable flyscreen to the deck
• Evaporative cooling and silent ceiling fans in bedrooms and living spaces ensure comfort through the seasons
• Main bathroom includes a heated towel rail; downstairs bathroom services rumpus or guest quarters
• Rumpus room with external access offers versatility as guest accommodation, gym, a home office or second living retreat
• Honeycomb two-way blinds, blackout and sunblock blinds throughout for privacy, insulation and light control
• Private, sun-drenched deck with views across the established backyard and into the trees
• Large backyard with multiple garden zones, lawn space for kids to play, and raised veggie beds
• Ample storage throughout, including under-stair storage, garden shed, under-deck storage and storage room off the second bathroom
• Crimsafe security doors front and back, flyscreens on all windows, and layout designed to optimise cross-breezes in summer
• Two 3,500L water tanks under the deck, plus a third 500L tank off the carport
• Double carport
• Easy access to quality schools, local shops and express buses to Civic and Woden
Property Details:
Original construction: 1960
First extension: 1978
Renovation: Circa 2008
Block size: 1102sqm
Internal living: 190sqm (approx.)
Carport: 30sqm (approx.)
External Walls: Brick veneer double brick and weatherboard cladding
Building Report: Above average
Unimproved Land Value (2025): $1,090,000
Rates: $4,800 per annum (approx.)
Energy Efficiency Rating: 3.5 Stars
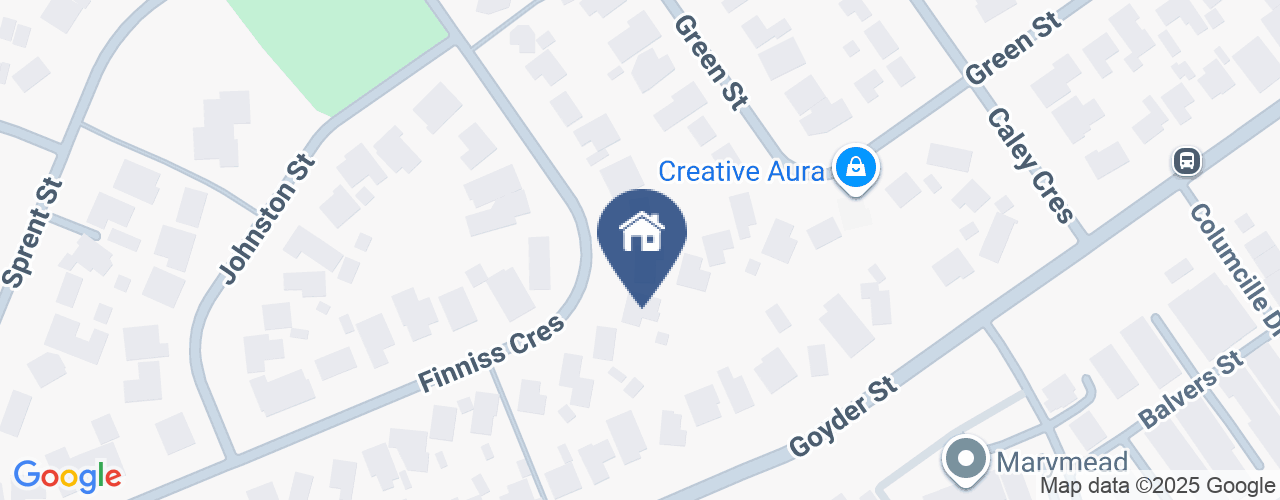
Location
82 Finniss Crescent
Narrabundah ACT 2604
Details
4
2
2
EER: 3.5
House
Auction Saturday, 6 Sep 10:15 AM On site
Positioned in arguably one of Narrabundah's most sought-after tree lined streets, this home has been beautifully renovated to suit the evolving needs of family living. With blue ribbon schools, manicured parks and Manuka Village all close by, the lifestyle offering is as compelling as the address itself.
A thoughtfully designed and renovated home, with comfort, convenience and family living in mind. The large open-plan kitchen and family room creates a relaxed hub for everyday family life and entertaining. The well-appointed kitchen is complete with a large island bench, high-end Miele appliances, Bosh dishwasher, butlers pantry and ample storage throughout. The living and dining rooms are drenched in natural light.
All four bedrooms are positioned across a single level and enjoy a peaceful, leafy outlook. Three bedrooms feature built-in wardrobes and the 4th currently has a built-in desk and cupboards making a perfect home office or homework area. A well-appointed bathroom includes a heated towel rail, and services the main level with comfort and style. Downstairs, the rumpus room is complemented by a bathroom and direct outdoor access, offering exceptional versatility as guest accommodation, gym, kids area or an additional living retreat.
Stepping outside, the sun-drenched deck flows seamlessly from the kitchen and family room giving a view into the trees while overlooking the beautifully manicured large backyard providing the perfect space for kids to play. This serene outdoor retreat offers a great setting for entertaining or simply relaxing.
The owners have loved the heart-of-the-home kitchen, perfect for family meals and entertaining, and the private deck, where countless breakfasts, dinners and long lunches have been enjoyed. Multiple living areas offer space for everyone, while the leafy street, friendly neighbours, and nearby park with new playground add to the house’s appeal. The location has been ideal, walking distance to top schools, local shops and cafés, with express buses just 200 metres away. The flourishing established garden provides beauty year-round, along with lots of space for kids, pets, chickens and homegrown produce.
Situated within a short stroll to top schools including Canberra Grammar, Red Hill Primary, and Narrabundah College. Nearby shops in Red Hill, Griffith, and Manuka make errands easy. Express buses to Civic and Woden are just a 200m walk away, making commuting a breeze.
Key Features
• Positioned in one of Narrabundah's most sought-after streets, offering a rare blend of privacy, charm, and lifestyle appeal
• Renovated by MMM Interiors with family living in mind, featuring a thoughtfully designed layout and high-end inclusions throughout
• Living and dining rooms are bathed in natural light through bespoke hand blown glass feature windows
• Large open-plan kitchen, meals and family area flows to the deck, creating a central hub for daily life and effortless indoor-outdoor connection
• Kitchen features a long island bench with seating for four, Miele induction cooktop, oven and rangehood, Bosch dishwasher, walk-in pantry with multiple power points, and extensive storage
• Four bedrooms all on one level, three with built-in wardrobes
• Warmtech underfloor heating in the kitchen, living zones, bathrooms and hallway for year-round comfort
• Double-glazed cedar-look Thermotek windows throughout, plus French doors with retractable flyscreen to the deck
• Evaporative cooling and silent ceiling fans in bedrooms and living spaces ensure comfort through the seasons
• Main bathroom includes a heated towel rail; downstairs bathroom services rumpus or guest quarters
• Rumpus room with external access offers versatility as guest accommodation, gym, a home office or second living retreat
• Honeycomb two-way blinds, blackout and sunblock blinds throughout for privacy, insulation and light control
• Private, sun-drenched deck with views across the established backyard and into the trees
• Large backyard with multiple garden zones, lawn space for kids to play, and raised veggie beds
• Ample storage throughout, including under-stair storage, garden shed, under-deck storage and storage room off the second bathroom
• Crimsafe security doors front and back, flyscreens on all windows, and layout designed to optimise cross-breezes in summer
• Two 3,500L water tanks under the deck, plus a third 500L tank off the carport
• Double carport
• Easy access to quality schools, local shops and express buses to Civic and Woden
Property Details:
Original construction: 1960
First extension: 1978
Renovation: Circa 2008
Block size: 1102sqm
Internal living: 190sqm (approx.)
Carport: 30sqm (approx.)
External Walls: Brick veneer double brick and weatherboard cladding
Building Report: Above average
Unimproved Land Value (2025): $1,090,000
Rates: $4,800 per annum (approx.)
Energy Efficiency Rating: 3.5 Stars
Read MoreA thoughtfully designed and renovated home, with comfort, convenience and family living in mind. The large open-plan kitchen and family room creates a relaxed hub for everyday family life and entertaining. The well-appointed kitchen is complete with a large island bench, high-end Miele appliances, Bosh dishwasher, butlers pantry and ample storage throughout. The living and dining rooms are drenched in natural light.
All four bedrooms are positioned across a single level and enjoy a peaceful, leafy outlook. Three bedrooms feature built-in wardrobes and the 4th currently has a built-in desk and cupboards making a perfect home office or homework area. A well-appointed bathroom includes a heated towel rail, and services the main level with comfort and style. Downstairs, the rumpus room is complemented by a bathroom and direct outdoor access, offering exceptional versatility as guest accommodation, gym, kids area or an additional living retreat.
Stepping outside, the sun-drenched deck flows seamlessly from the kitchen and family room giving a view into the trees while overlooking the beautifully manicured large backyard providing the perfect space for kids to play. This serene outdoor retreat offers a great setting for entertaining or simply relaxing.
The owners have loved the heart-of-the-home kitchen, perfect for family meals and entertaining, and the private deck, where countless breakfasts, dinners and long lunches have been enjoyed. Multiple living areas offer space for everyone, while the leafy street, friendly neighbours, and nearby park with new playground add to the house’s appeal. The location has been ideal, walking distance to top schools, local shops and cafés, with express buses just 200 metres away. The flourishing established garden provides beauty year-round, along with lots of space for kids, pets, chickens and homegrown produce.
Situated within a short stroll to top schools including Canberra Grammar, Red Hill Primary, and Narrabundah College. Nearby shops in Red Hill, Griffith, and Manuka make errands easy. Express buses to Civic and Woden are just a 200m walk away, making commuting a breeze.
Key Features
• Positioned in one of Narrabundah's most sought-after streets, offering a rare blend of privacy, charm, and lifestyle appeal
• Renovated by MMM Interiors with family living in mind, featuring a thoughtfully designed layout and high-end inclusions throughout
• Living and dining rooms are bathed in natural light through bespoke hand blown glass feature windows
• Large open-plan kitchen, meals and family area flows to the deck, creating a central hub for daily life and effortless indoor-outdoor connection
• Kitchen features a long island bench with seating for four, Miele induction cooktop, oven and rangehood, Bosch dishwasher, walk-in pantry with multiple power points, and extensive storage
• Four bedrooms all on one level, three with built-in wardrobes
• Warmtech underfloor heating in the kitchen, living zones, bathrooms and hallway for year-round comfort
• Double-glazed cedar-look Thermotek windows throughout, plus French doors with retractable flyscreen to the deck
• Evaporative cooling and silent ceiling fans in bedrooms and living spaces ensure comfort through the seasons
• Main bathroom includes a heated towel rail; downstairs bathroom services rumpus or guest quarters
• Rumpus room with external access offers versatility as guest accommodation, gym, a home office or second living retreat
• Honeycomb two-way blinds, blackout and sunblock blinds throughout for privacy, insulation and light control
• Private, sun-drenched deck with views across the established backyard and into the trees
• Large backyard with multiple garden zones, lawn space for kids to play, and raised veggie beds
• Ample storage throughout, including under-stair storage, garden shed, under-deck storage and storage room off the second bathroom
• Crimsafe security doors front and back, flyscreens on all windows, and layout designed to optimise cross-breezes in summer
• Two 3,500L water tanks under the deck, plus a third 500L tank off the carport
• Double carport
• Easy access to quality schools, local shops and express buses to Civic and Woden
Property Details:
Original construction: 1960
First extension: 1978
Renovation: Circa 2008
Block size: 1102sqm
Internal living: 190sqm (approx.)
Carport: 30sqm (approx.)
External Walls: Brick veneer double brick and weatherboard cladding
Building Report: Above average
Unimproved Land Value (2025): $1,090,000
Rates: $4,800 per annum (approx.)
Energy Efficiency Rating: 3.5 Stars
Inspect
Contact agent


