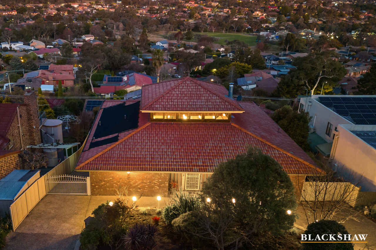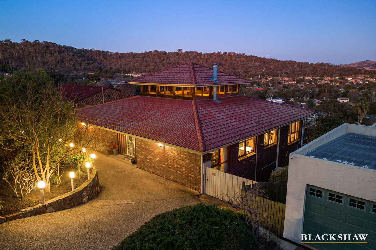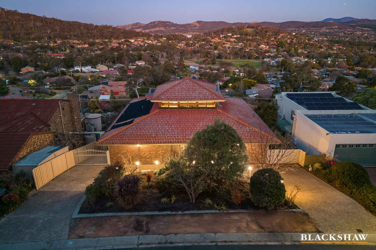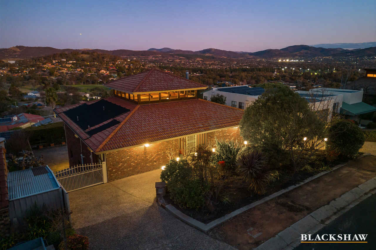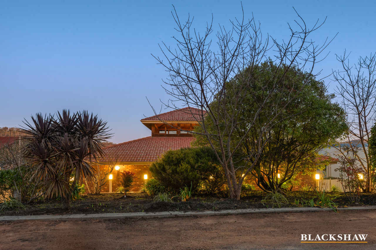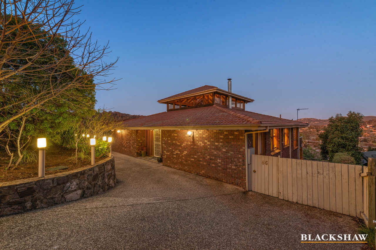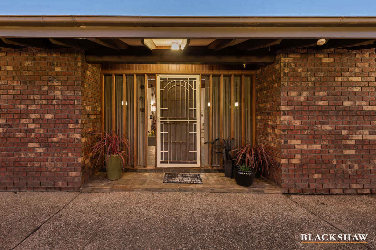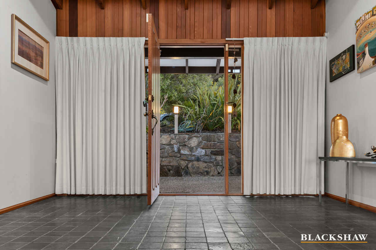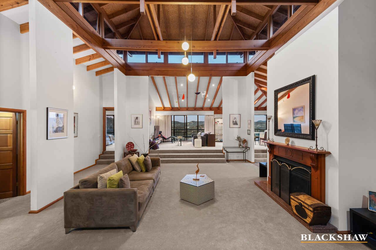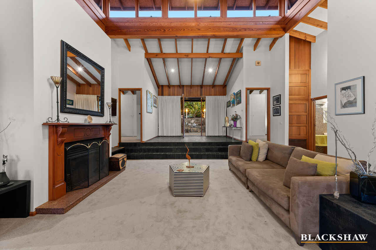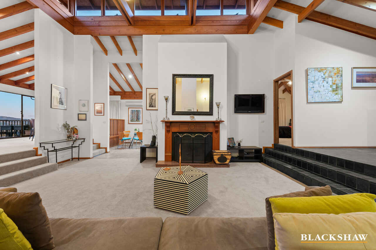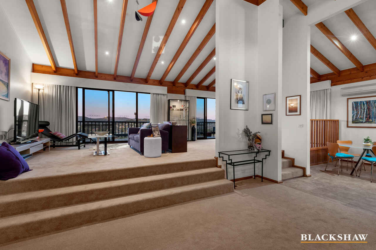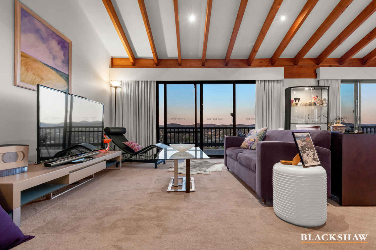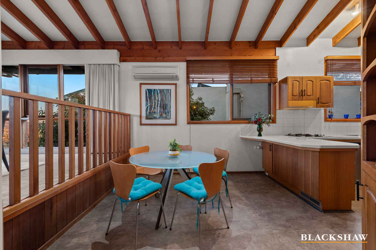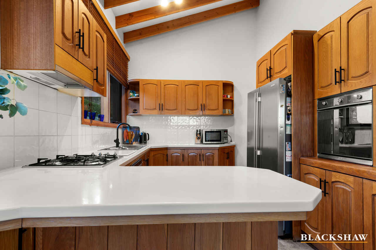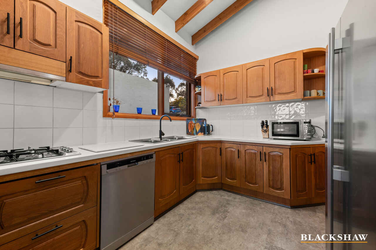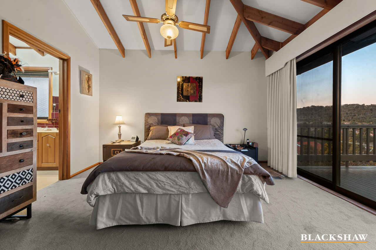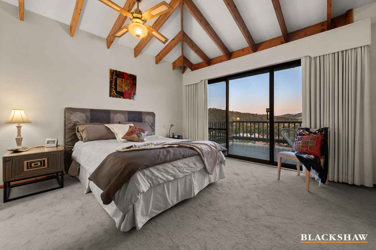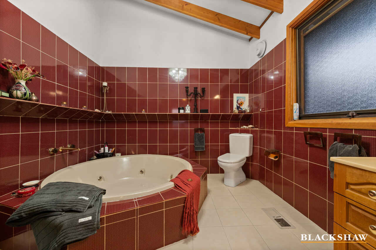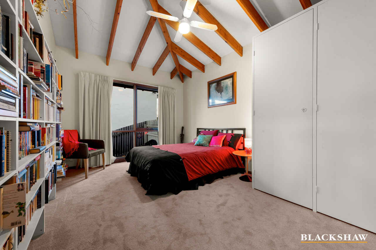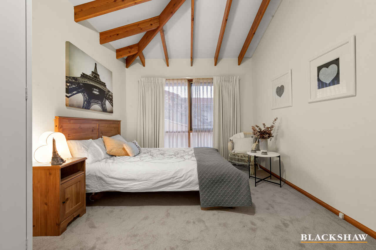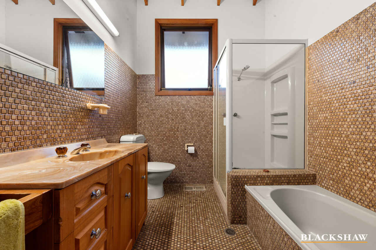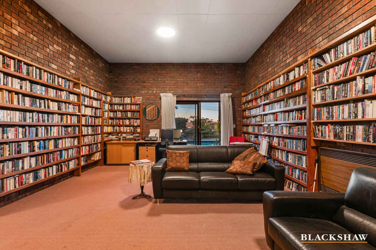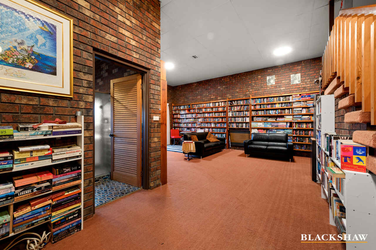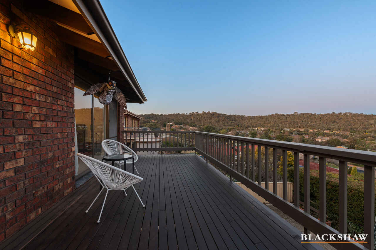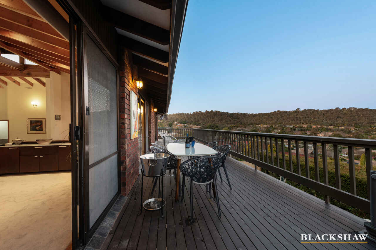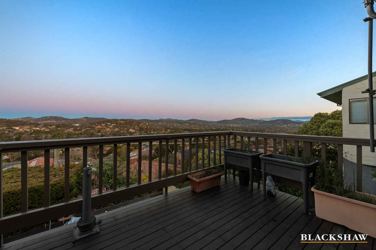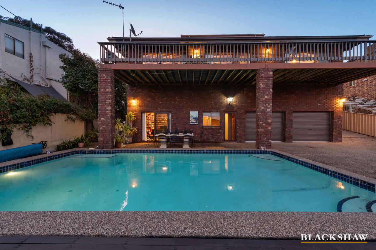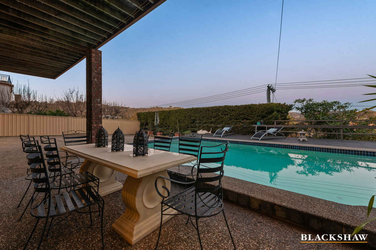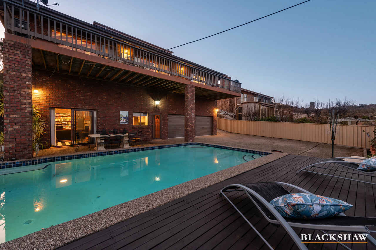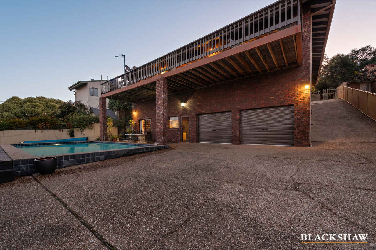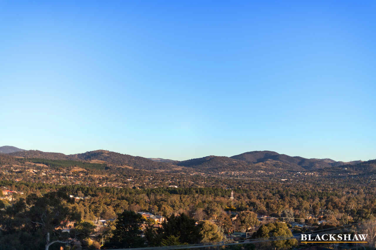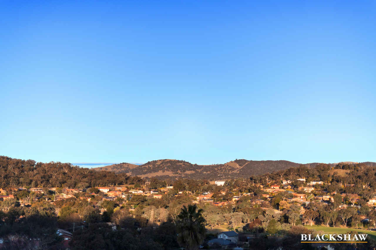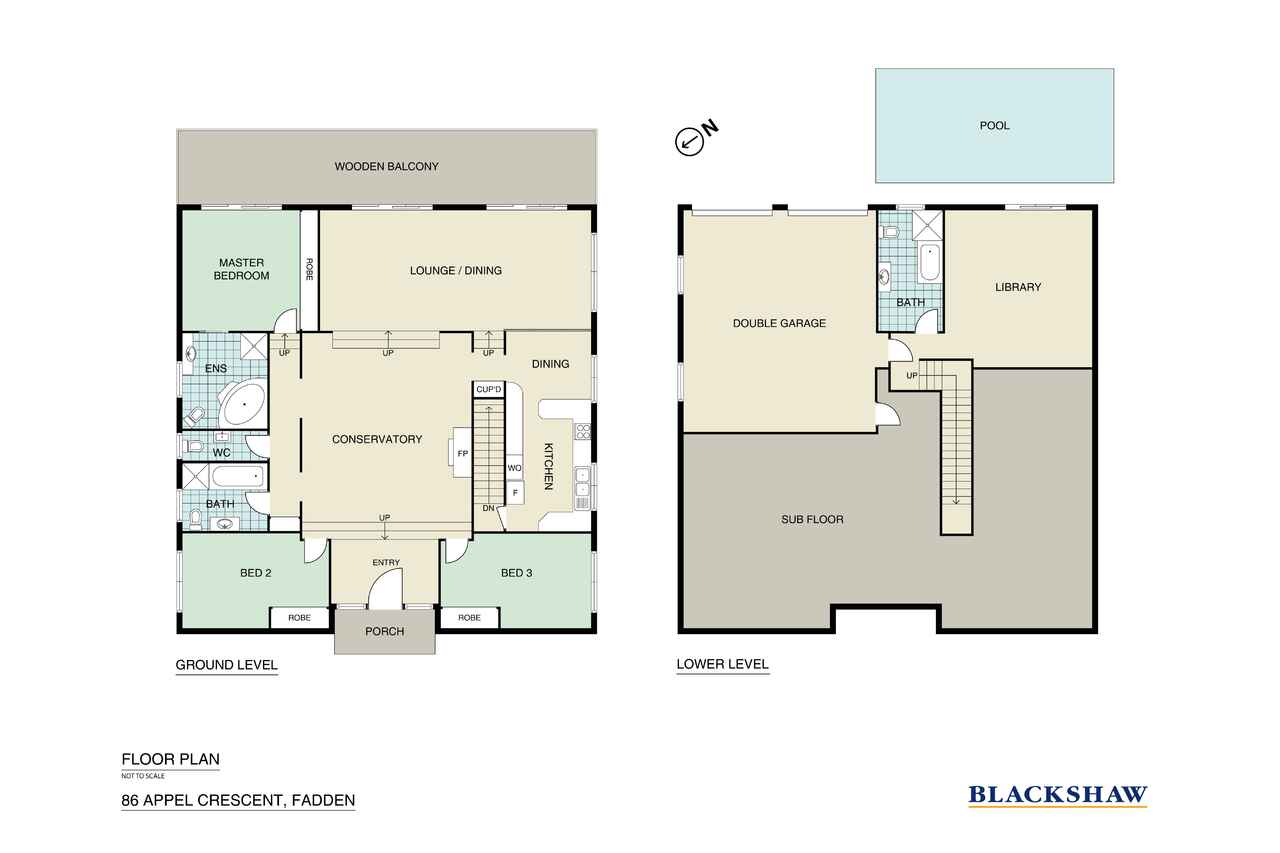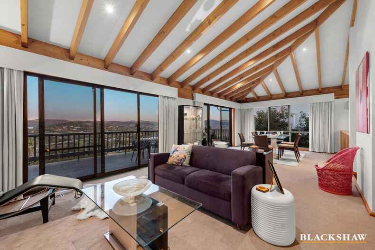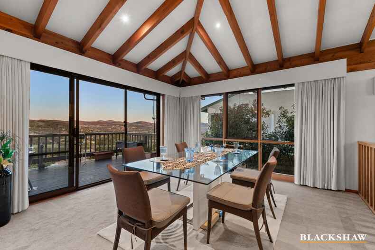Indulge in panoramic views and exceptional features at this...
Sold
Location
86 Appel Crescent
Fadden ACT 2904
Details
3
3
2
EER: 1.0
House
Sold
Land area: | 735 sqm (approx) |
Building size: | 267.4 sqm (approx) |
Welcome to 86 Appel Crescent, Fadden, a home with a difference that offers a haven of comfort and elegance. Boasting three bedrooms and three bathrooms, this architectural masterpiece is situated in a prime location, offering breath-taking panoramic views and an abundance of impressive features. Nestled in the heart of Fadden, this property is a testament to timeless design and impeccable craftsmanship.
From the moment you step foot into this stunning home, you will be captivated by its architectural charm with stunning open plan living that flows onto a large deck. The externally designed entertaining deck is a true highlight, providing the perfect space to entertain guests or simply relax and soak in the awe-inspiring views. Surrounded by easy-care gardens, this property offers a seamless blend of indoor and outdoor living, creating an oasis of tranquillity.
As you approach the property, the circular driveway ensures easy access and adds to the grandeur of this exceptional home. Step inside, and you will be greeted by an open and inviting living space, complete with an open fireplace to keep you warm on those wintry nights. The steel appliances in the kitchen are a true testament to the quality of craftsmanship, offering a stylish and functional space for the aspiring chef.
The master bedroom is a sanctuary, boasting an ensuite with a spa for your ultimate relaxation. The elegant design and attention to detail continue throughout the property, with features such as a library, providing the perfect space for quiet reflection or indulging in your favourite book.
Rest assured, every aspect of this home has been thoughtfully considered to provide the utmost in comfort and sophistication.
Immerse yourself in luxury and architectural design.
Indulge in panoramic views and exceptional features.
Architectural design stunning open plan living
Three bedrooms
Master bedroom is segregated with large ensuite views.
Timber kitchen with Corian kitchen tops.
Open fire to lounge.
Stunning raked ceiling with exposed ceilings
Large rumpus room with library
Double garage with automatic door, internal doors
Pool with outdoor entertaining space
Premium street
Opposite reserve
Close to schools, shops
Upper Level: 210.10m2
Lower Level: 57.30m2
Garage: 52.00m2
Total: 319.40m2
Read MoreFrom the moment you step foot into this stunning home, you will be captivated by its architectural charm with stunning open plan living that flows onto a large deck. The externally designed entertaining deck is a true highlight, providing the perfect space to entertain guests or simply relax and soak in the awe-inspiring views. Surrounded by easy-care gardens, this property offers a seamless blend of indoor and outdoor living, creating an oasis of tranquillity.
As you approach the property, the circular driveway ensures easy access and adds to the grandeur of this exceptional home. Step inside, and you will be greeted by an open and inviting living space, complete with an open fireplace to keep you warm on those wintry nights. The steel appliances in the kitchen are a true testament to the quality of craftsmanship, offering a stylish and functional space for the aspiring chef.
The master bedroom is a sanctuary, boasting an ensuite with a spa for your ultimate relaxation. The elegant design and attention to detail continue throughout the property, with features such as a library, providing the perfect space for quiet reflection or indulging in your favourite book.
Rest assured, every aspect of this home has been thoughtfully considered to provide the utmost in comfort and sophistication.
Immerse yourself in luxury and architectural design.
Indulge in panoramic views and exceptional features.
Architectural design stunning open plan living
Three bedrooms
Master bedroom is segregated with large ensuite views.
Timber kitchen with Corian kitchen tops.
Open fire to lounge.
Stunning raked ceiling with exposed ceilings
Large rumpus room with library
Double garage with automatic door, internal doors
Pool with outdoor entertaining space
Premium street
Opposite reserve
Close to schools, shops
Upper Level: 210.10m2
Lower Level: 57.30m2
Garage: 52.00m2
Total: 319.40m2
Inspect
Contact agent
Listing agent
Welcome to 86 Appel Crescent, Fadden, a home with a difference that offers a haven of comfort and elegance. Boasting three bedrooms and three bathrooms, this architectural masterpiece is situated in a prime location, offering breath-taking panoramic views and an abundance of impressive features. Nestled in the heart of Fadden, this property is a testament to timeless design and impeccable craftsmanship.
From the moment you step foot into this stunning home, you will be captivated by its architectural charm with stunning open plan living that flows onto a large deck. The externally designed entertaining deck is a true highlight, providing the perfect space to entertain guests or simply relax and soak in the awe-inspiring views. Surrounded by easy-care gardens, this property offers a seamless blend of indoor and outdoor living, creating an oasis of tranquillity.
As you approach the property, the circular driveway ensures easy access and adds to the grandeur of this exceptional home. Step inside, and you will be greeted by an open and inviting living space, complete with an open fireplace to keep you warm on those wintry nights. The steel appliances in the kitchen are a true testament to the quality of craftsmanship, offering a stylish and functional space for the aspiring chef.
The master bedroom is a sanctuary, boasting an ensuite with a spa for your ultimate relaxation. The elegant design and attention to detail continue throughout the property, with features such as a library, providing the perfect space for quiet reflection or indulging in your favourite book.
Rest assured, every aspect of this home has been thoughtfully considered to provide the utmost in comfort and sophistication.
Immerse yourself in luxury and architectural design.
Indulge in panoramic views and exceptional features.
Architectural design stunning open plan living
Three bedrooms
Master bedroom is segregated with large ensuite views.
Timber kitchen with Corian kitchen tops.
Open fire to lounge.
Stunning raked ceiling with exposed ceilings
Large rumpus room with library
Double garage with automatic door, internal doors
Pool with outdoor entertaining space
Premium street
Opposite reserve
Close to schools, shops
Upper Level: 210.10m2
Lower Level: 57.30m2
Garage: 52.00m2
Total: 319.40m2
Read MoreFrom the moment you step foot into this stunning home, you will be captivated by its architectural charm with stunning open plan living that flows onto a large deck. The externally designed entertaining deck is a true highlight, providing the perfect space to entertain guests or simply relax and soak in the awe-inspiring views. Surrounded by easy-care gardens, this property offers a seamless blend of indoor and outdoor living, creating an oasis of tranquillity.
As you approach the property, the circular driveway ensures easy access and adds to the grandeur of this exceptional home. Step inside, and you will be greeted by an open and inviting living space, complete with an open fireplace to keep you warm on those wintry nights. The steel appliances in the kitchen are a true testament to the quality of craftsmanship, offering a stylish and functional space for the aspiring chef.
The master bedroom is a sanctuary, boasting an ensuite with a spa for your ultimate relaxation. The elegant design and attention to detail continue throughout the property, with features such as a library, providing the perfect space for quiet reflection or indulging in your favourite book.
Rest assured, every aspect of this home has been thoughtfully considered to provide the utmost in comfort and sophistication.
Immerse yourself in luxury and architectural design.
Indulge in panoramic views and exceptional features.
Architectural design stunning open plan living
Three bedrooms
Master bedroom is segregated with large ensuite views.
Timber kitchen with Corian kitchen tops.
Open fire to lounge.
Stunning raked ceiling with exposed ceilings
Large rumpus room with library
Double garage with automatic door, internal doors
Pool with outdoor entertaining space
Premium street
Opposite reserve
Close to schools, shops
Upper Level: 210.10m2
Lower Level: 57.30m2
Garage: 52.00m2
Total: 319.40m2
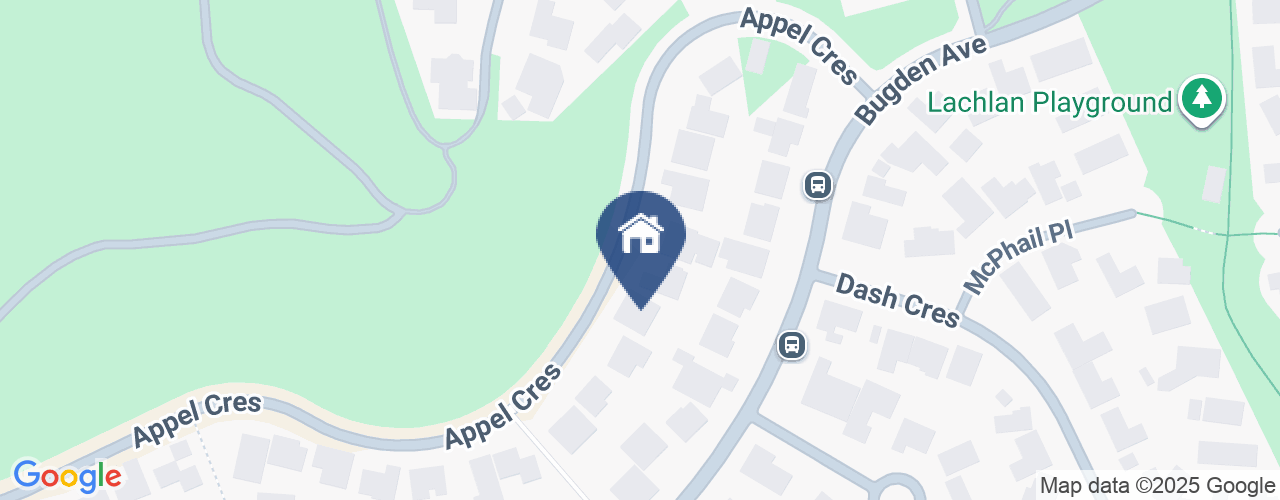
Location
86 Appel Crescent
Fadden ACT 2904
Details
3
3
2
EER: 1.0
House
Sold
Land area: | 735 sqm (approx) |
Building size: | 267.4 sqm (approx) |
Welcome to 86 Appel Crescent, Fadden, a home with a difference that offers a haven of comfort and elegance. Boasting three bedrooms and three bathrooms, this architectural masterpiece is situated in a prime location, offering breath-taking panoramic views and an abundance of impressive features. Nestled in the heart of Fadden, this property is a testament to timeless design and impeccable craftsmanship.
From the moment you step foot into this stunning home, you will be captivated by its architectural charm with stunning open plan living that flows onto a large deck. The externally designed entertaining deck is a true highlight, providing the perfect space to entertain guests or simply relax and soak in the awe-inspiring views. Surrounded by easy-care gardens, this property offers a seamless blend of indoor and outdoor living, creating an oasis of tranquillity.
As you approach the property, the circular driveway ensures easy access and adds to the grandeur of this exceptional home. Step inside, and you will be greeted by an open and inviting living space, complete with an open fireplace to keep you warm on those wintry nights. The steel appliances in the kitchen are a true testament to the quality of craftsmanship, offering a stylish and functional space for the aspiring chef.
The master bedroom is a sanctuary, boasting an ensuite with a spa for your ultimate relaxation. The elegant design and attention to detail continue throughout the property, with features such as a library, providing the perfect space for quiet reflection or indulging in your favourite book.
Rest assured, every aspect of this home has been thoughtfully considered to provide the utmost in comfort and sophistication.
Immerse yourself in luxury and architectural design.
Indulge in panoramic views and exceptional features.
Architectural design stunning open plan living
Three bedrooms
Master bedroom is segregated with large ensuite views.
Timber kitchen with Corian kitchen tops.
Open fire to lounge.
Stunning raked ceiling with exposed ceilings
Large rumpus room with library
Double garage with automatic door, internal doors
Pool with outdoor entertaining space
Premium street
Opposite reserve
Close to schools, shops
Upper Level: 210.10m2
Lower Level: 57.30m2
Garage: 52.00m2
Total: 319.40m2
Read MoreFrom the moment you step foot into this stunning home, you will be captivated by its architectural charm with stunning open plan living that flows onto a large deck. The externally designed entertaining deck is a true highlight, providing the perfect space to entertain guests or simply relax and soak in the awe-inspiring views. Surrounded by easy-care gardens, this property offers a seamless blend of indoor and outdoor living, creating an oasis of tranquillity.
As you approach the property, the circular driveway ensures easy access and adds to the grandeur of this exceptional home. Step inside, and you will be greeted by an open and inviting living space, complete with an open fireplace to keep you warm on those wintry nights. The steel appliances in the kitchen are a true testament to the quality of craftsmanship, offering a stylish and functional space for the aspiring chef.
The master bedroom is a sanctuary, boasting an ensuite with a spa for your ultimate relaxation. The elegant design and attention to detail continue throughout the property, with features such as a library, providing the perfect space for quiet reflection or indulging in your favourite book.
Rest assured, every aspect of this home has been thoughtfully considered to provide the utmost in comfort and sophistication.
Immerse yourself in luxury and architectural design.
Indulge in panoramic views and exceptional features.
Architectural design stunning open plan living
Three bedrooms
Master bedroom is segregated with large ensuite views.
Timber kitchen with Corian kitchen tops.
Open fire to lounge.
Stunning raked ceiling with exposed ceilings
Large rumpus room with library
Double garage with automatic door, internal doors
Pool with outdoor entertaining space
Premium street
Opposite reserve
Close to schools, shops
Upper Level: 210.10m2
Lower Level: 57.30m2
Garage: 52.00m2
Total: 319.40m2
Inspect
Contact agent


