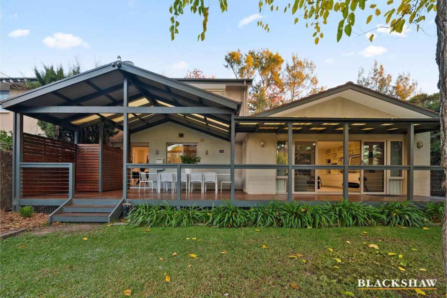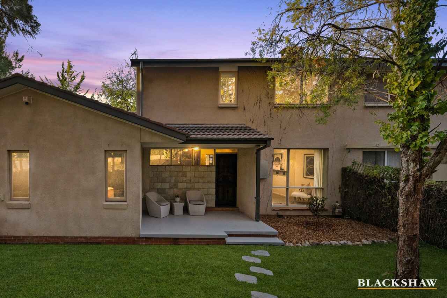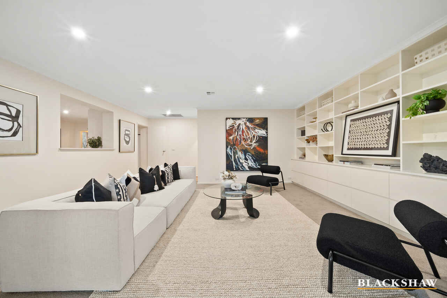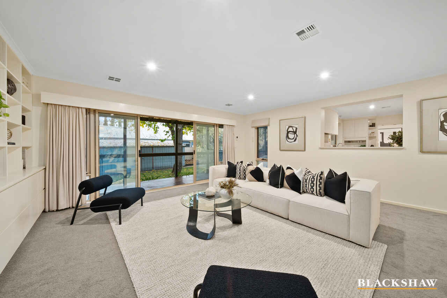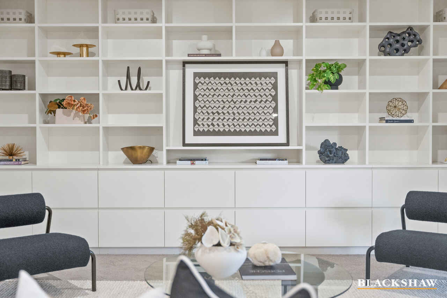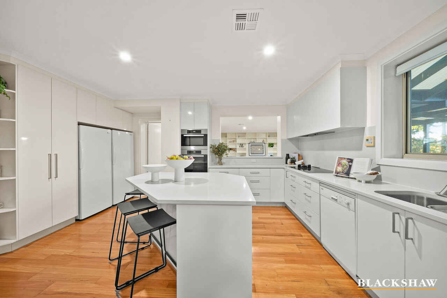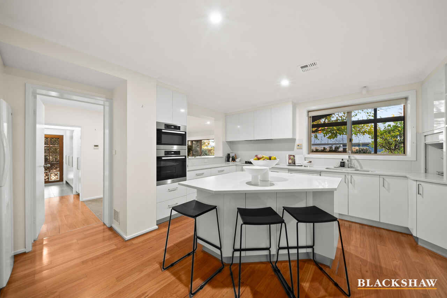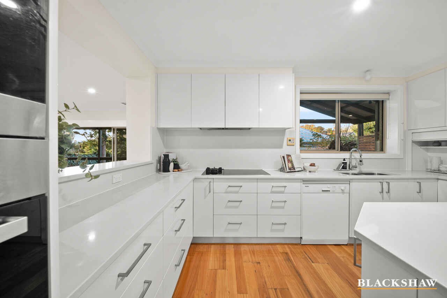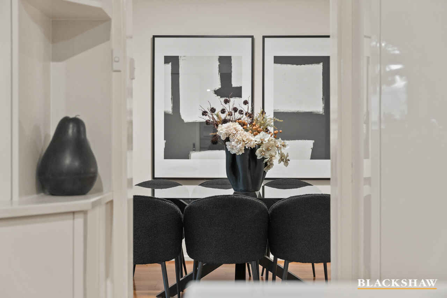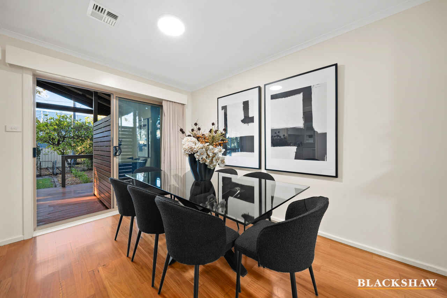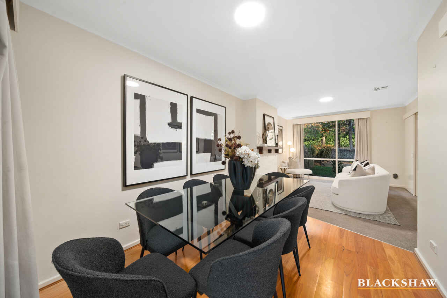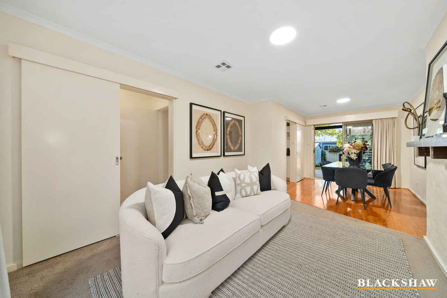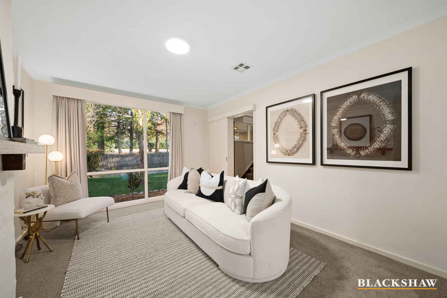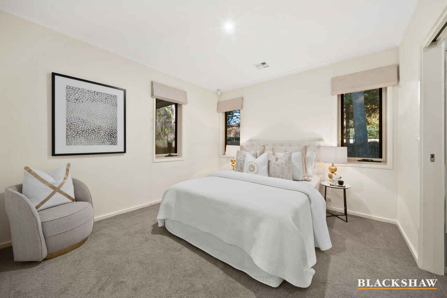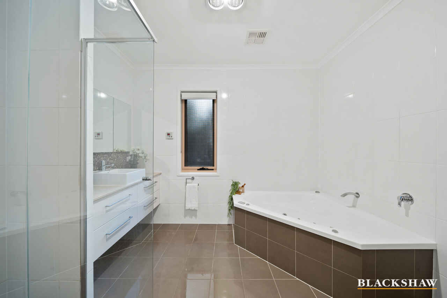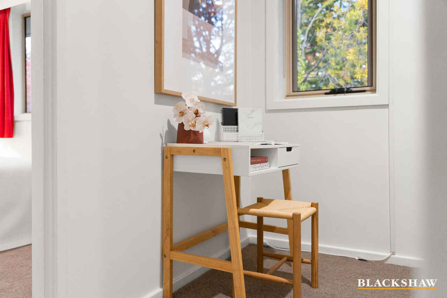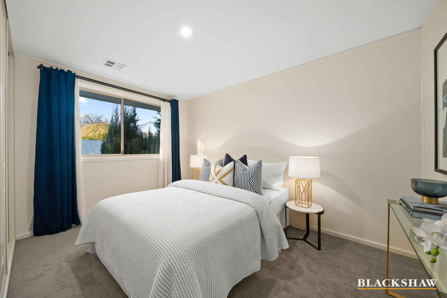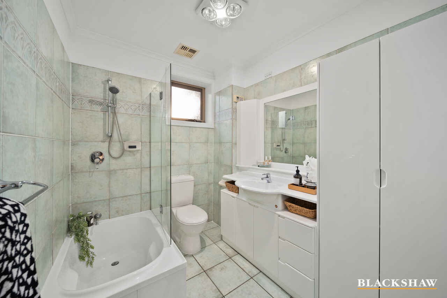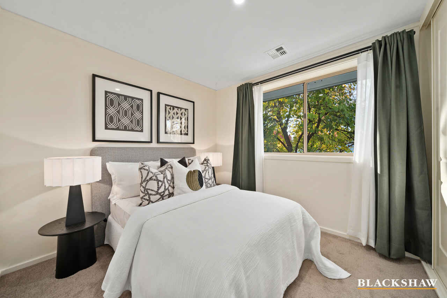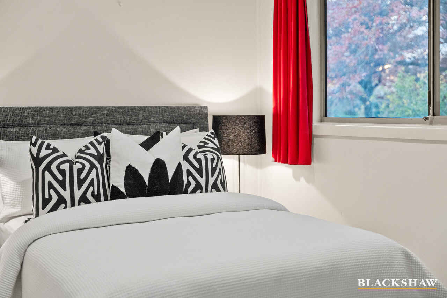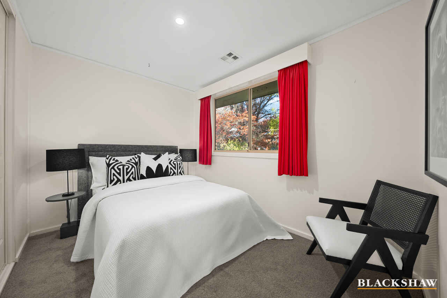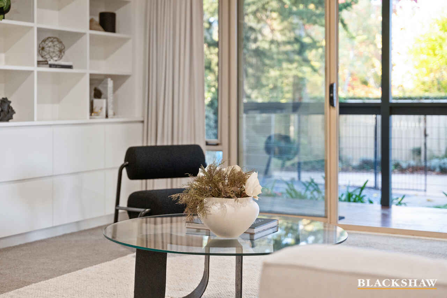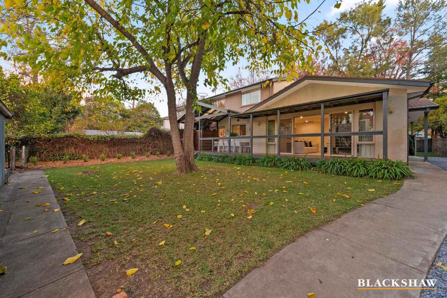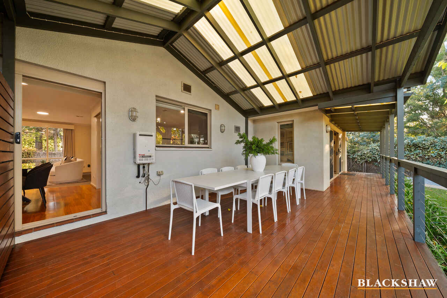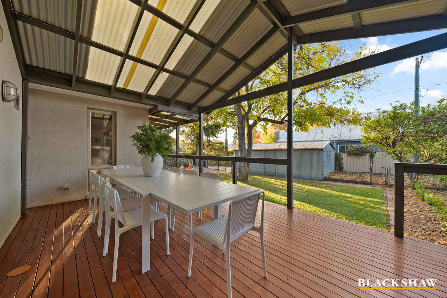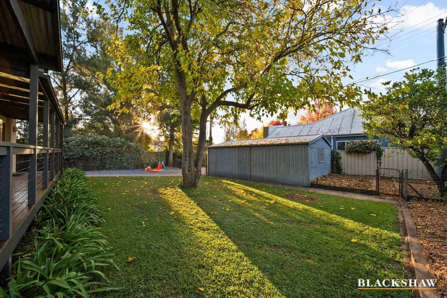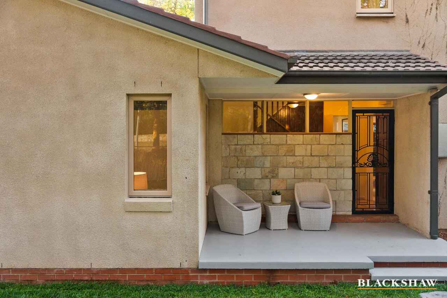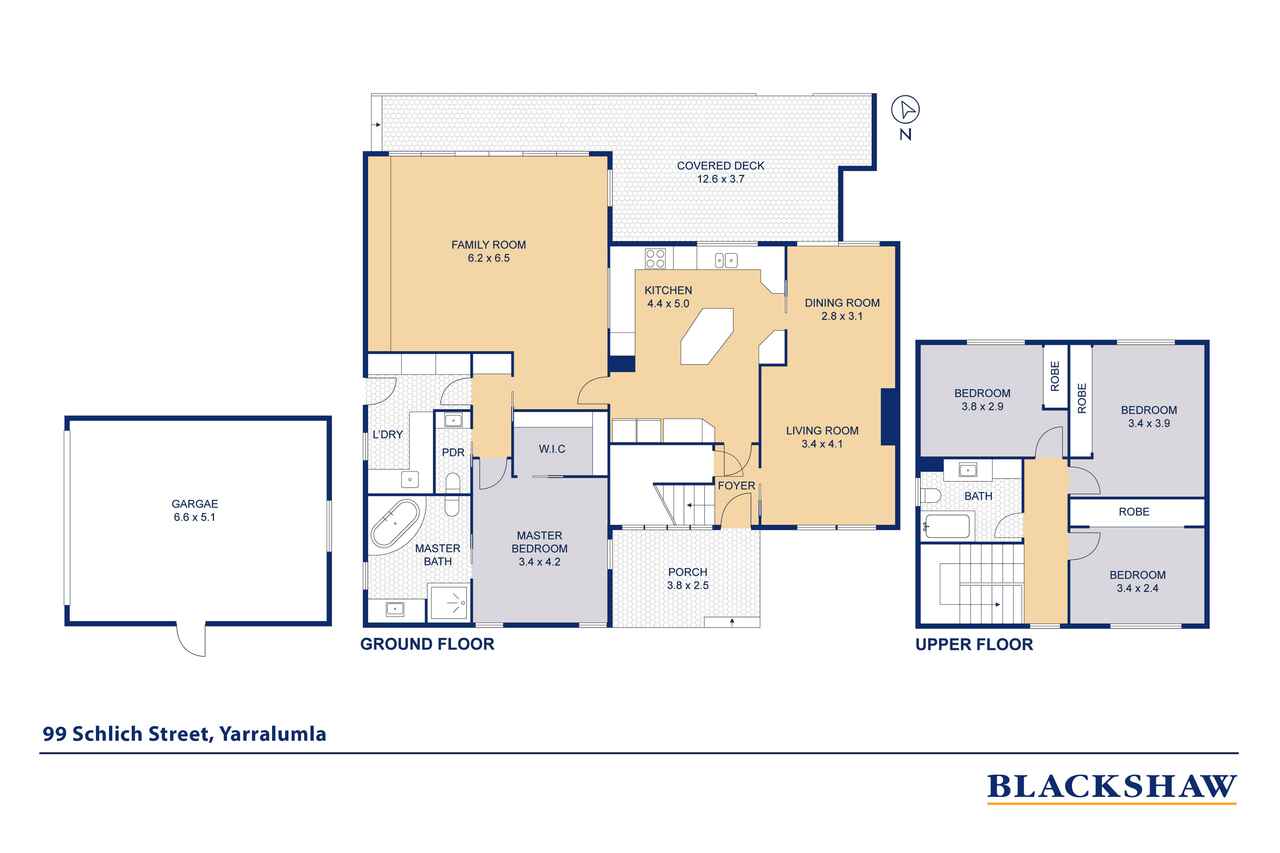Extended and beautifully renovated with family in mind
Sold
Location
99 Schlich Street
Yarralumla ACT 2600
Details
4
2
2
EER: 3.5
House
Auction Saturday, 14 Jun 10:30 AM On site
Land area: | 618 sqm (approx) |
Property is also known as 128 Hopetoun Circuit, Yarralumla
Meticulously renovated and extended, this home presents the perfect turn-key opportunity. With sunlit living spaces, private outdoor grounds and beautifully appointed throughout, this elegant family home offers easy living in a superb location.
This home is on one of Yarralumla’s best streets, minutes from schools, shops, embassies and the parliamentary triangle. It is 600 metres to Lake Burley Griffin and surrounded by parks, bike paths, sporting ovals and playgrounds. Offering lifestyle and convenience, this home is a 10-minute commute to the city and Woden. And a short trip to the boutique shopping and dining experiences of Manuka and Kingston.
The original double-brick home is solid and charming. It was extensively renovated in 2008, nearly doubling in size, to offer generous and comfortable family living. The home itself is warm and stylish, with four bedrooms across two levels. The lower level is designed for both entertaining and relaxing, with spaces that cater to different functions and occasions. The formal living/dining room provides an elegant space for hosting guests. And the large main living space features a full wall of custom joinery, making it the perfect space for daily living.
The spacious kitchen is strategically located at the heart of the home. It includes stone benchtops, a full suite of Miele appliances and an abundance of storage behind soft close cabinetry.
The main bedroom is on the ground floor, offering a private retreat complete with a spacious walk-in robe and ensuite. Upstairs, there are three double bedrooms, all with built-in robes and a year-round leafy outlook. The bathroom on this level is cleverly designed to make the most of the space, with a bath/shower and plenty of storage.
The downstairs living areas flow seamlessly to the rear of the home. Large sliding doors open to a generous north-facing entertaining area. Creating the perfect blend of indoor/outdoor living. The deck overlooks the beautifully maintained yard, where there is plenty of space for the kids and dogs to enjoy. Both the front and back yards are low maintenance and have scope to add your own touch.
The home allows for easy access to both public and private schools, including Yarralumla Primary School, Alfred Deakin High School, Canberra Girls Grammar School and Canberra Grammar School. It is also in the catchment for Narrabundah College.
Key features:
• Superb location in highly sought after area
• 2008 extension and renovation, finished to an exceptional standard
• North facing, four-bedroom, two-bathroom home with a two-car garage
• Formal living/dining space
• Large living room with custom joinery
• Beautiful kitchen, featuring Miele cooktop, oven, convection microwave and dishwasher
• Private main bedroom with large ensuite and walk-in wardrobe
• Three further double bedrooms upstairs
• Downstairs powder room
• Large functional laundry
• Reverse cycle heating and cooling throughout, including in the bathrooms and laundry for cosy living in Canberra winters
• Under-stair storage alongside plenty of storage throughout the home
• Seamless indoor-outdoor living
• Walking distance to shops, schools, parks and the lake
• Short commute to Civic, Woden and the Inner South
Property Details:
Construction Year: 1957
Extension year: 2008
Block Size: 618sqm
Internal Living: 199.228sqm (approx.)
External Walls: Double brick and brick veneer
Building Report: Average
Unimproved Land Value (2024): $1,198,000
Rates: $5,895 per annum (approx.)
Land Tax: $11,135 per annum (approx.) (if rented)
Energy Efficiency Rating: 3.5 Stars
Read MoreMeticulously renovated and extended, this home presents the perfect turn-key opportunity. With sunlit living spaces, private outdoor grounds and beautifully appointed throughout, this elegant family home offers easy living in a superb location.
This home is on one of Yarralumla’s best streets, minutes from schools, shops, embassies and the parliamentary triangle. It is 600 metres to Lake Burley Griffin and surrounded by parks, bike paths, sporting ovals and playgrounds. Offering lifestyle and convenience, this home is a 10-minute commute to the city and Woden. And a short trip to the boutique shopping and dining experiences of Manuka and Kingston.
The original double-brick home is solid and charming. It was extensively renovated in 2008, nearly doubling in size, to offer generous and comfortable family living. The home itself is warm and stylish, with four bedrooms across two levels. The lower level is designed for both entertaining and relaxing, with spaces that cater to different functions and occasions. The formal living/dining room provides an elegant space for hosting guests. And the large main living space features a full wall of custom joinery, making it the perfect space for daily living.
The spacious kitchen is strategically located at the heart of the home. It includes stone benchtops, a full suite of Miele appliances and an abundance of storage behind soft close cabinetry.
The main bedroom is on the ground floor, offering a private retreat complete with a spacious walk-in robe and ensuite. Upstairs, there are three double bedrooms, all with built-in robes and a year-round leafy outlook. The bathroom on this level is cleverly designed to make the most of the space, with a bath/shower and plenty of storage.
The downstairs living areas flow seamlessly to the rear of the home. Large sliding doors open to a generous north-facing entertaining area. Creating the perfect blend of indoor/outdoor living. The deck overlooks the beautifully maintained yard, where there is plenty of space for the kids and dogs to enjoy. Both the front and back yards are low maintenance and have scope to add your own touch.
The home allows for easy access to both public and private schools, including Yarralumla Primary School, Alfred Deakin High School, Canberra Girls Grammar School and Canberra Grammar School. It is also in the catchment for Narrabundah College.
Key features:
• Superb location in highly sought after area
• 2008 extension and renovation, finished to an exceptional standard
• North facing, four-bedroom, two-bathroom home with a two-car garage
• Formal living/dining space
• Large living room with custom joinery
• Beautiful kitchen, featuring Miele cooktop, oven, convection microwave and dishwasher
• Private main bedroom with large ensuite and walk-in wardrobe
• Three further double bedrooms upstairs
• Downstairs powder room
• Large functional laundry
• Reverse cycle heating and cooling throughout, including in the bathrooms and laundry for cosy living in Canberra winters
• Under-stair storage alongside plenty of storage throughout the home
• Seamless indoor-outdoor living
• Walking distance to shops, schools, parks and the lake
• Short commute to Civic, Woden and the Inner South
Property Details:
Construction Year: 1957
Extension year: 2008
Block Size: 618sqm
Internal Living: 199.228sqm (approx.)
External Walls: Double brick and brick veneer
Building Report: Average
Unimproved Land Value (2024): $1,198,000
Rates: $5,895 per annum (approx.)
Land Tax: $11,135 per annum (approx.) (if rented)
Energy Efficiency Rating: 3.5 Stars
Inspect
Contact agent
Listing agents
Property is also known as 128 Hopetoun Circuit, Yarralumla
Meticulously renovated and extended, this home presents the perfect turn-key opportunity. With sunlit living spaces, private outdoor grounds and beautifully appointed throughout, this elegant family home offers easy living in a superb location.
This home is on one of Yarralumla’s best streets, minutes from schools, shops, embassies and the parliamentary triangle. It is 600 metres to Lake Burley Griffin and surrounded by parks, bike paths, sporting ovals and playgrounds. Offering lifestyle and convenience, this home is a 10-minute commute to the city and Woden. And a short trip to the boutique shopping and dining experiences of Manuka and Kingston.
The original double-brick home is solid and charming. It was extensively renovated in 2008, nearly doubling in size, to offer generous and comfortable family living. The home itself is warm and stylish, with four bedrooms across two levels. The lower level is designed for both entertaining and relaxing, with spaces that cater to different functions and occasions. The formal living/dining room provides an elegant space for hosting guests. And the large main living space features a full wall of custom joinery, making it the perfect space for daily living.
The spacious kitchen is strategically located at the heart of the home. It includes stone benchtops, a full suite of Miele appliances and an abundance of storage behind soft close cabinetry.
The main bedroom is on the ground floor, offering a private retreat complete with a spacious walk-in robe and ensuite. Upstairs, there are three double bedrooms, all with built-in robes and a year-round leafy outlook. The bathroom on this level is cleverly designed to make the most of the space, with a bath/shower and plenty of storage.
The downstairs living areas flow seamlessly to the rear of the home. Large sliding doors open to a generous north-facing entertaining area. Creating the perfect blend of indoor/outdoor living. The deck overlooks the beautifully maintained yard, where there is plenty of space for the kids and dogs to enjoy. Both the front and back yards are low maintenance and have scope to add your own touch.
The home allows for easy access to both public and private schools, including Yarralumla Primary School, Alfred Deakin High School, Canberra Girls Grammar School and Canberra Grammar School. It is also in the catchment for Narrabundah College.
Key features:
• Superb location in highly sought after area
• 2008 extension and renovation, finished to an exceptional standard
• North facing, four-bedroom, two-bathroom home with a two-car garage
• Formal living/dining space
• Large living room with custom joinery
• Beautiful kitchen, featuring Miele cooktop, oven, convection microwave and dishwasher
• Private main bedroom with large ensuite and walk-in wardrobe
• Three further double bedrooms upstairs
• Downstairs powder room
• Large functional laundry
• Reverse cycle heating and cooling throughout, including in the bathrooms and laundry for cosy living in Canberra winters
• Under-stair storage alongside plenty of storage throughout the home
• Seamless indoor-outdoor living
• Walking distance to shops, schools, parks and the lake
• Short commute to Civic, Woden and the Inner South
Property Details:
Construction Year: 1957
Extension year: 2008
Block Size: 618sqm
Internal Living: 199.228sqm (approx.)
External Walls: Double brick and brick veneer
Building Report: Average
Unimproved Land Value (2024): $1,198,000
Rates: $5,895 per annum (approx.)
Land Tax: $11,135 per annum (approx.) (if rented)
Energy Efficiency Rating: 3.5 Stars
Read MoreMeticulously renovated and extended, this home presents the perfect turn-key opportunity. With sunlit living spaces, private outdoor grounds and beautifully appointed throughout, this elegant family home offers easy living in a superb location.
This home is on one of Yarralumla’s best streets, minutes from schools, shops, embassies and the parliamentary triangle. It is 600 metres to Lake Burley Griffin and surrounded by parks, bike paths, sporting ovals and playgrounds. Offering lifestyle and convenience, this home is a 10-minute commute to the city and Woden. And a short trip to the boutique shopping and dining experiences of Manuka and Kingston.
The original double-brick home is solid and charming. It was extensively renovated in 2008, nearly doubling in size, to offer generous and comfortable family living. The home itself is warm and stylish, with four bedrooms across two levels. The lower level is designed for both entertaining and relaxing, with spaces that cater to different functions and occasions. The formal living/dining room provides an elegant space for hosting guests. And the large main living space features a full wall of custom joinery, making it the perfect space for daily living.
The spacious kitchen is strategically located at the heart of the home. It includes stone benchtops, a full suite of Miele appliances and an abundance of storage behind soft close cabinetry.
The main bedroom is on the ground floor, offering a private retreat complete with a spacious walk-in robe and ensuite. Upstairs, there are three double bedrooms, all with built-in robes and a year-round leafy outlook. The bathroom on this level is cleverly designed to make the most of the space, with a bath/shower and plenty of storage.
The downstairs living areas flow seamlessly to the rear of the home. Large sliding doors open to a generous north-facing entertaining area. Creating the perfect blend of indoor/outdoor living. The deck overlooks the beautifully maintained yard, where there is plenty of space for the kids and dogs to enjoy. Both the front and back yards are low maintenance and have scope to add your own touch.
The home allows for easy access to both public and private schools, including Yarralumla Primary School, Alfred Deakin High School, Canberra Girls Grammar School and Canberra Grammar School. It is also in the catchment for Narrabundah College.
Key features:
• Superb location in highly sought after area
• 2008 extension and renovation, finished to an exceptional standard
• North facing, four-bedroom, two-bathroom home with a two-car garage
• Formal living/dining space
• Large living room with custom joinery
• Beautiful kitchen, featuring Miele cooktop, oven, convection microwave and dishwasher
• Private main bedroom with large ensuite and walk-in wardrobe
• Three further double bedrooms upstairs
• Downstairs powder room
• Large functional laundry
• Reverse cycle heating and cooling throughout, including in the bathrooms and laundry for cosy living in Canberra winters
• Under-stair storage alongside plenty of storage throughout the home
• Seamless indoor-outdoor living
• Walking distance to shops, schools, parks and the lake
• Short commute to Civic, Woden and the Inner South
Property Details:
Construction Year: 1957
Extension year: 2008
Block Size: 618sqm
Internal Living: 199.228sqm (approx.)
External Walls: Double brick and brick veneer
Building Report: Average
Unimproved Land Value (2024): $1,198,000
Rates: $5,895 per annum (approx.)
Land Tax: $11,135 per annum (approx.) (if rented)
Energy Efficiency Rating: 3.5 Stars
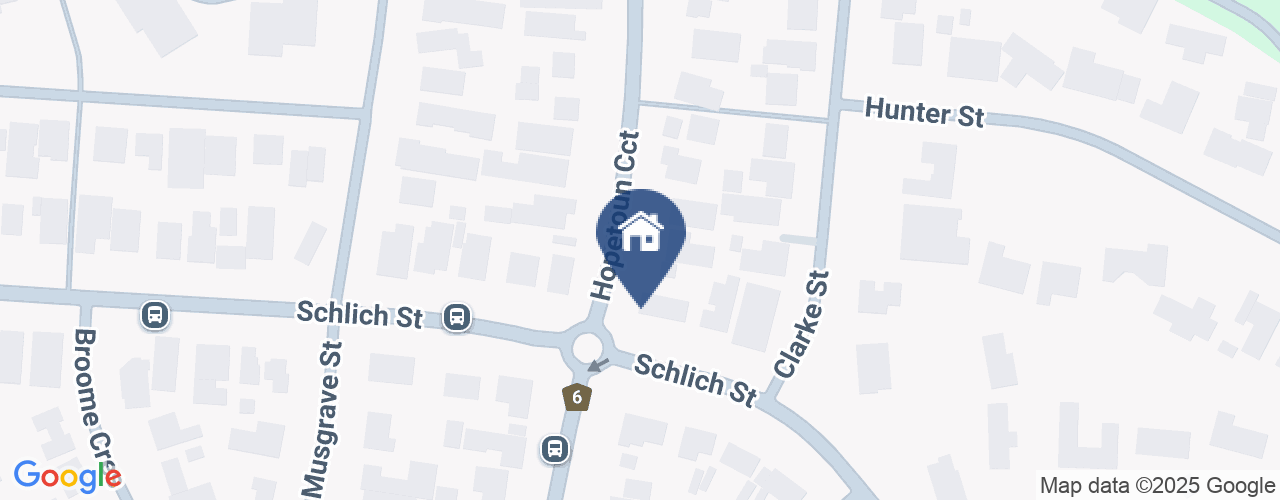
Location
99 Schlich Street
Yarralumla ACT 2600
Details
4
2
2
EER: 3.5
House
Auction Saturday, 14 Jun 10:30 AM On site
Land area: | 618 sqm (approx) |
Property is also known as 128 Hopetoun Circuit, Yarralumla
Meticulously renovated and extended, this home presents the perfect turn-key opportunity. With sunlit living spaces, private outdoor grounds and beautifully appointed throughout, this elegant family home offers easy living in a superb location.
This home is on one of Yarralumla’s best streets, minutes from schools, shops, embassies and the parliamentary triangle. It is 600 metres to Lake Burley Griffin and surrounded by parks, bike paths, sporting ovals and playgrounds. Offering lifestyle and convenience, this home is a 10-minute commute to the city and Woden. And a short trip to the boutique shopping and dining experiences of Manuka and Kingston.
The original double-brick home is solid and charming. It was extensively renovated in 2008, nearly doubling in size, to offer generous and comfortable family living. The home itself is warm and stylish, with four bedrooms across two levels. The lower level is designed for both entertaining and relaxing, with spaces that cater to different functions and occasions. The formal living/dining room provides an elegant space for hosting guests. And the large main living space features a full wall of custom joinery, making it the perfect space for daily living.
The spacious kitchen is strategically located at the heart of the home. It includes stone benchtops, a full suite of Miele appliances and an abundance of storage behind soft close cabinetry.
The main bedroom is on the ground floor, offering a private retreat complete with a spacious walk-in robe and ensuite. Upstairs, there are three double bedrooms, all with built-in robes and a year-round leafy outlook. The bathroom on this level is cleverly designed to make the most of the space, with a bath/shower and plenty of storage.
The downstairs living areas flow seamlessly to the rear of the home. Large sliding doors open to a generous north-facing entertaining area. Creating the perfect blend of indoor/outdoor living. The deck overlooks the beautifully maintained yard, where there is plenty of space for the kids and dogs to enjoy. Both the front and back yards are low maintenance and have scope to add your own touch.
The home allows for easy access to both public and private schools, including Yarralumla Primary School, Alfred Deakin High School, Canberra Girls Grammar School and Canberra Grammar School. It is also in the catchment for Narrabundah College.
Key features:
• Superb location in highly sought after area
• 2008 extension and renovation, finished to an exceptional standard
• North facing, four-bedroom, two-bathroom home with a two-car garage
• Formal living/dining space
• Large living room with custom joinery
• Beautiful kitchen, featuring Miele cooktop, oven, convection microwave and dishwasher
• Private main bedroom with large ensuite and walk-in wardrobe
• Three further double bedrooms upstairs
• Downstairs powder room
• Large functional laundry
• Reverse cycle heating and cooling throughout, including in the bathrooms and laundry for cosy living in Canberra winters
• Under-stair storage alongside plenty of storage throughout the home
• Seamless indoor-outdoor living
• Walking distance to shops, schools, parks and the lake
• Short commute to Civic, Woden and the Inner South
Property Details:
Construction Year: 1957
Extension year: 2008
Block Size: 618sqm
Internal Living: 199.228sqm (approx.)
External Walls: Double brick and brick veneer
Building Report: Average
Unimproved Land Value (2024): $1,198,000
Rates: $5,895 per annum (approx.)
Land Tax: $11,135 per annum (approx.) (if rented)
Energy Efficiency Rating: 3.5 Stars
Read MoreMeticulously renovated and extended, this home presents the perfect turn-key opportunity. With sunlit living spaces, private outdoor grounds and beautifully appointed throughout, this elegant family home offers easy living in a superb location.
This home is on one of Yarralumla’s best streets, minutes from schools, shops, embassies and the parliamentary triangle. It is 600 metres to Lake Burley Griffin and surrounded by parks, bike paths, sporting ovals and playgrounds. Offering lifestyle and convenience, this home is a 10-minute commute to the city and Woden. And a short trip to the boutique shopping and dining experiences of Manuka and Kingston.
The original double-brick home is solid and charming. It was extensively renovated in 2008, nearly doubling in size, to offer generous and comfortable family living. The home itself is warm and stylish, with four bedrooms across two levels. The lower level is designed for both entertaining and relaxing, with spaces that cater to different functions and occasions. The formal living/dining room provides an elegant space for hosting guests. And the large main living space features a full wall of custom joinery, making it the perfect space for daily living.
The spacious kitchen is strategically located at the heart of the home. It includes stone benchtops, a full suite of Miele appliances and an abundance of storage behind soft close cabinetry.
The main bedroom is on the ground floor, offering a private retreat complete with a spacious walk-in robe and ensuite. Upstairs, there are three double bedrooms, all with built-in robes and a year-round leafy outlook. The bathroom on this level is cleverly designed to make the most of the space, with a bath/shower and plenty of storage.
The downstairs living areas flow seamlessly to the rear of the home. Large sliding doors open to a generous north-facing entertaining area. Creating the perfect blend of indoor/outdoor living. The deck overlooks the beautifully maintained yard, where there is plenty of space for the kids and dogs to enjoy. Both the front and back yards are low maintenance and have scope to add your own touch.
The home allows for easy access to both public and private schools, including Yarralumla Primary School, Alfred Deakin High School, Canberra Girls Grammar School and Canberra Grammar School. It is also in the catchment for Narrabundah College.
Key features:
• Superb location in highly sought after area
• 2008 extension and renovation, finished to an exceptional standard
• North facing, four-bedroom, two-bathroom home with a two-car garage
• Formal living/dining space
• Large living room with custom joinery
• Beautiful kitchen, featuring Miele cooktop, oven, convection microwave and dishwasher
• Private main bedroom with large ensuite and walk-in wardrobe
• Three further double bedrooms upstairs
• Downstairs powder room
• Large functional laundry
• Reverse cycle heating and cooling throughout, including in the bathrooms and laundry for cosy living in Canberra winters
• Under-stair storage alongside plenty of storage throughout the home
• Seamless indoor-outdoor living
• Walking distance to shops, schools, parks and the lake
• Short commute to Civic, Woden and the Inner South
Property Details:
Construction Year: 1957
Extension year: 2008
Block Size: 618sqm
Internal Living: 199.228sqm (approx.)
External Walls: Double brick and brick veneer
Building Report: Average
Unimproved Land Value (2024): $1,198,000
Rates: $5,895 per annum (approx.)
Land Tax: $11,135 per annum (approx.) (if rented)
Energy Efficiency Rating: 3.5 Stars
Inspect
Contact agent


