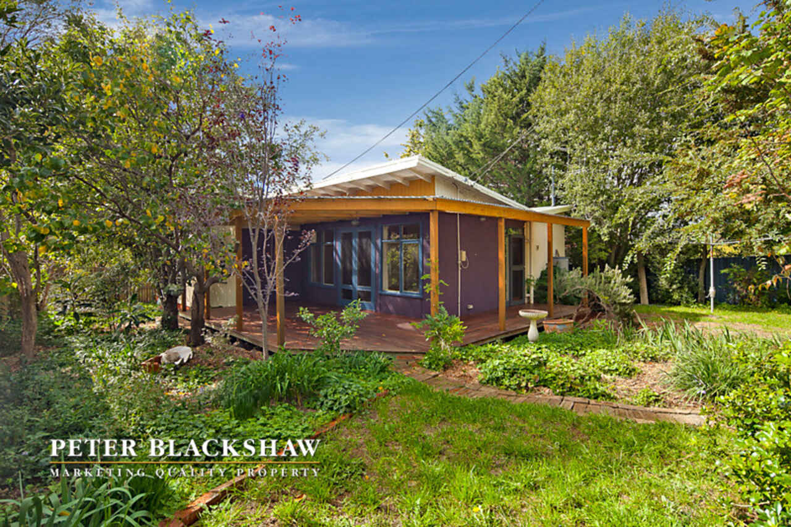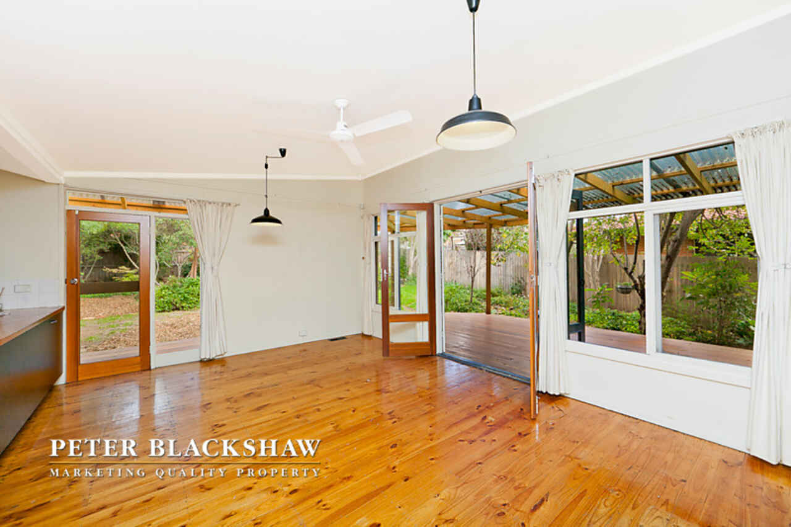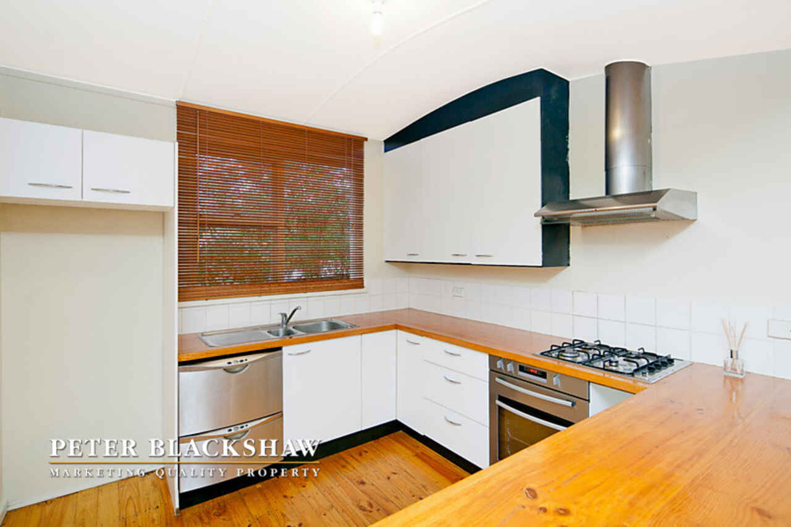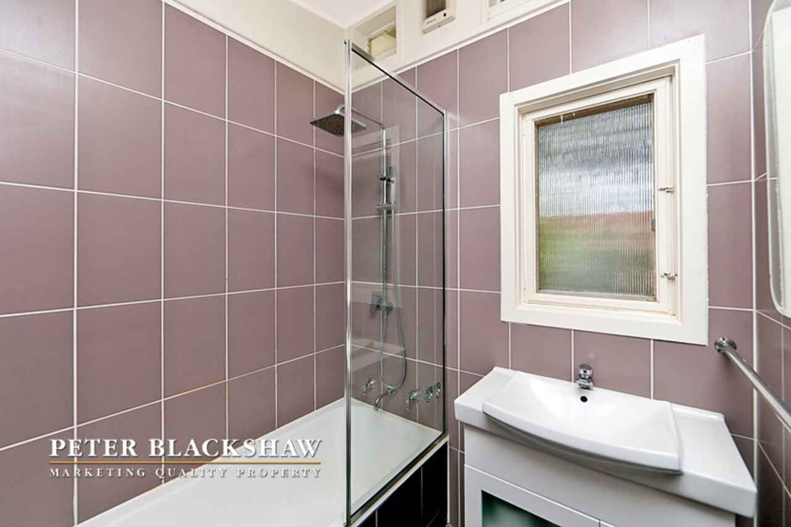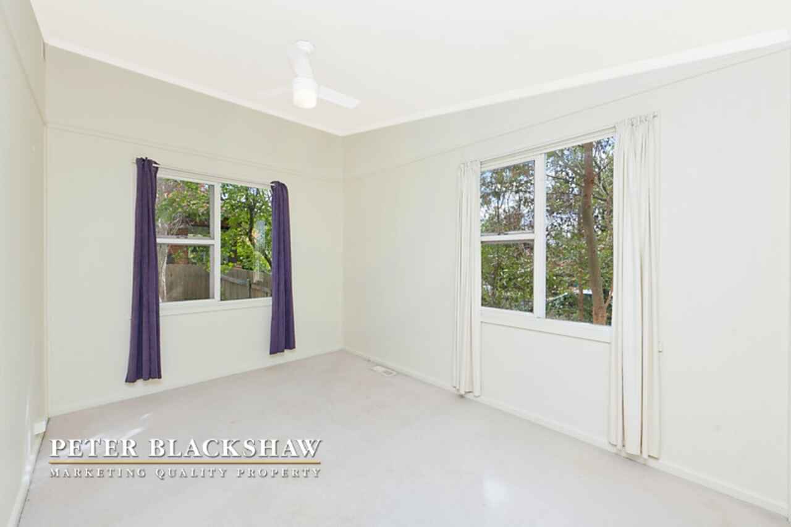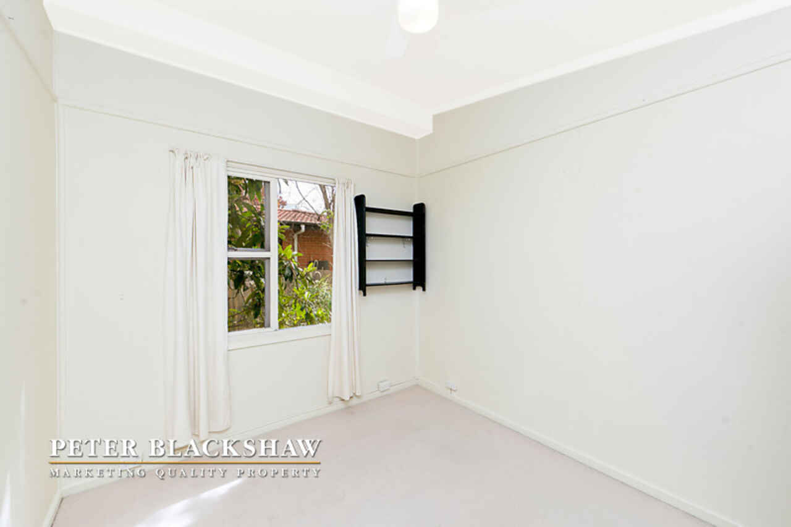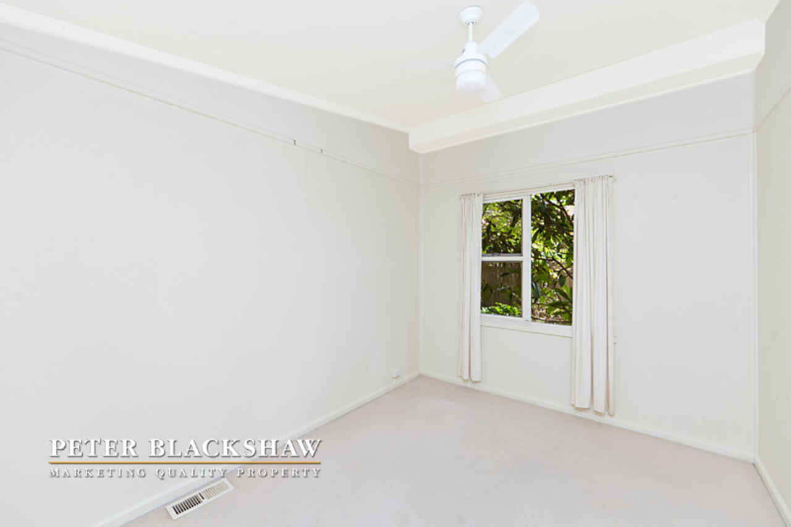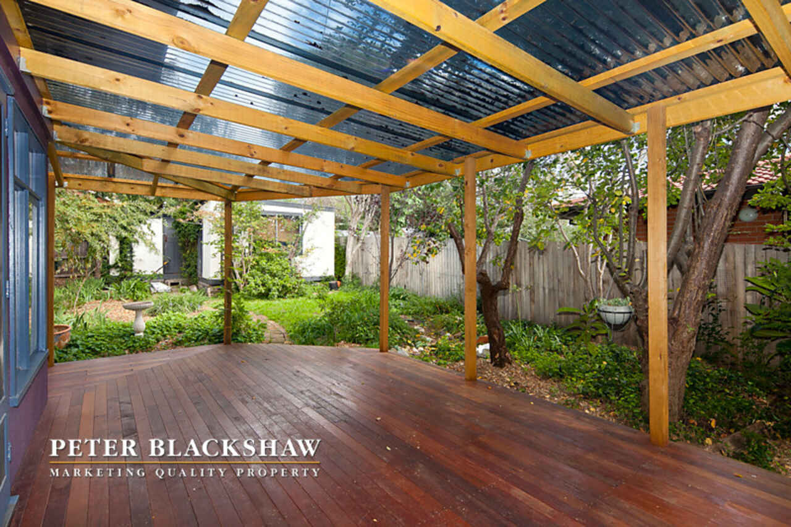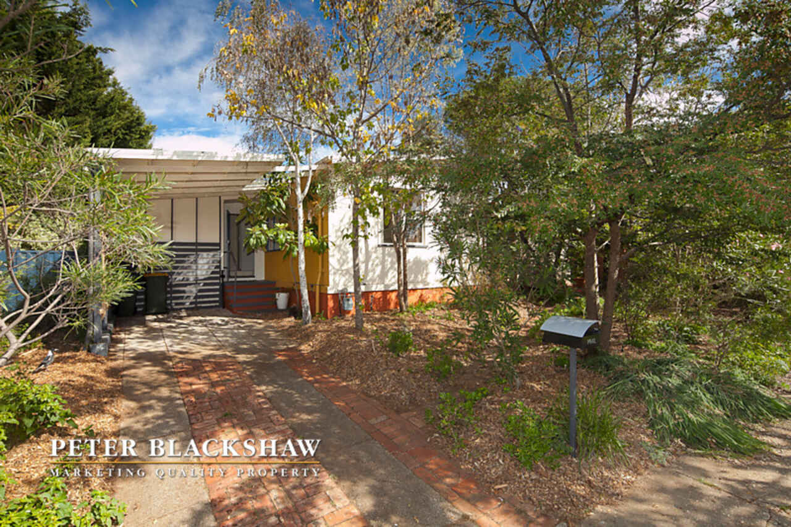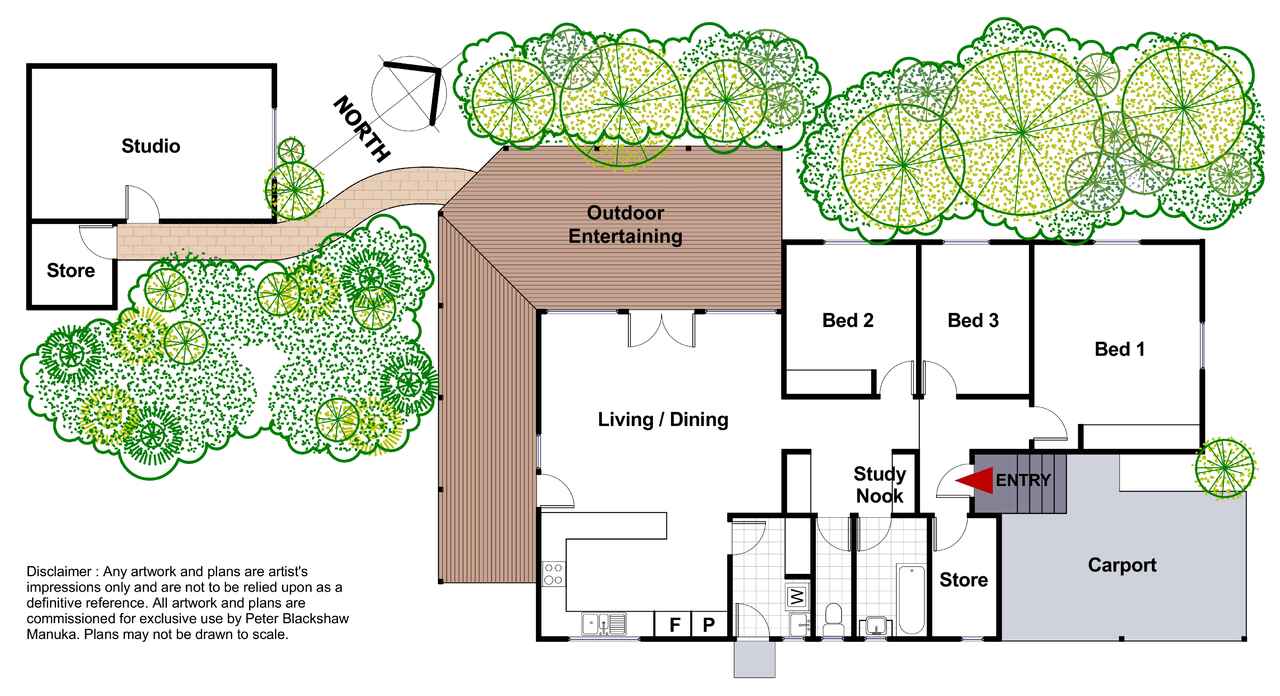Significant Price Reduction - Owners Want a Sale
Sold
Location
Lot 11/52 Walker Crescent
Narrabundah ACT 2604
Details
3
1
1
EER: 0
House
$659,000+
Land area: | 562 sqm (approx) |
Building size: | 94 sqm (approx) |
On the high side of the street, with long northern boundary flooding the living and deck with natural light and set in established gardens, #52 Walker is well worth your time to view. Conveniently located in the zoning areas for both Red Hill Primary, St Bede's and St Benedict's and just a gentle stroll down the street to Narrabundah college, the location is sure to continue to prove popular with families. Minutes in the car to the boutique Griffith shops and restaurants, or into the Parliamentary Triangle.
Boasting a large open-plan living area which adjoins an alfresco timber deck overlooking gorgeous rambling cottage gardens, this split level home has been significantly modernised to maximise light and space while respecting the character and tradition of the original cottage. A brand new bathroom is a welcomed improvement, and equally the kitchen has been upgraded with gas cooktop, electric oven, dual draw dishwasher and organic timber bench tops. The adjoining laundry doubles as a large walk in pantry with excellent built in storage.
Features include polished pine flooring throughout living areas, built-in robes in two of the three bedrooms and the study has been converted into a combined study and walk in wadrobe or dressing room. Custom study nook plus additional multipurpose room to front, freshly painted throughout, studio and gardening shed to back garden.
With lovely established cottage gardens at both the front and rear of the property, under planted with hundreds of bulbs and thriving violets under a large Chinese Elm, this is sun drenched property allows you to enjoy a private lifestyle, while being close to all the key amenities, and retains potential for further improvement to your capital investment.
ADDITIONAL BENEFITS INCLUDE;
- Bright gas kitchen, open to the living space
- Quality renovated bathroom, shower over bath, good storage
- Open plan living area flowing through French doors to large wrap around covered deck
- Built-in robes to two bedrooms, nice garden views
- Study nook integrated into entry hall
- Under cover car accommodation to front
- Secure garden for children and pets, good fencing to side
- Instantaneous gas hot water
- Foxtel connected
- Ducted gas heating through the floor, ceiling fans
- Walk to schools and local shopping
Read MoreBoasting a large open-plan living area which adjoins an alfresco timber deck overlooking gorgeous rambling cottage gardens, this split level home has been significantly modernised to maximise light and space while respecting the character and tradition of the original cottage. A brand new bathroom is a welcomed improvement, and equally the kitchen has been upgraded with gas cooktop, electric oven, dual draw dishwasher and organic timber bench tops. The adjoining laundry doubles as a large walk in pantry with excellent built in storage.
Features include polished pine flooring throughout living areas, built-in robes in two of the three bedrooms and the study has been converted into a combined study and walk in wadrobe or dressing room. Custom study nook plus additional multipurpose room to front, freshly painted throughout, studio and gardening shed to back garden.
With lovely established cottage gardens at both the front and rear of the property, under planted with hundreds of bulbs and thriving violets under a large Chinese Elm, this is sun drenched property allows you to enjoy a private lifestyle, while being close to all the key amenities, and retains potential for further improvement to your capital investment.
ADDITIONAL BENEFITS INCLUDE;
- Bright gas kitchen, open to the living space
- Quality renovated bathroom, shower over bath, good storage
- Open plan living area flowing through French doors to large wrap around covered deck
- Built-in robes to two bedrooms, nice garden views
- Study nook integrated into entry hall
- Under cover car accommodation to front
- Secure garden for children and pets, good fencing to side
- Instantaneous gas hot water
- Foxtel connected
- Ducted gas heating through the floor, ceiling fans
- Walk to schools and local shopping
Inspect
Contact agent
Listing agents
On the high side of the street, with long northern boundary flooding the living and deck with natural light and set in established gardens, #52 Walker is well worth your time to view. Conveniently located in the zoning areas for both Red Hill Primary, St Bede's and St Benedict's and just a gentle stroll down the street to Narrabundah college, the location is sure to continue to prove popular with families. Minutes in the car to the boutique Griffith shops and restaurants, or into the Parliamentary Triangle.
Boasting a large open-plan living area which adjoins an alfresco timber deck overlooking gorgeous rambling cottage gardens, this split level home has been significantly modernised to maximise light and space while respecting the character and tradition of the original cottage. A brand new bathroom is a welcomed improvement, and equally the kitchen has been upgraded with gas cooktop, electric oven, dual draw dishwasher and organic timber bench tops. The adjoining laundry doubles as a large walk in pantry with excellent built in storage.
Features include polished pine flooring throughout living areas, built-in robes in two of the three bedrooms and the study has been converted into a combined study and walk in wadrobe or dressing room. Custom study nook plus additional multipurpose room to front, freshly painted throughout, studio and gardening shed to back garden.
With lovely established cottage gardens at both the front and rear of the property, under planted with hundreds of bulbs and thriving violets under a large Chinese Elm, this is sun drenched property allows you to enjoy a private lifestyle, while being close to all the key amenities, and retains potential for further improvement to your capital investment.
ADDITIONAL BENEFITS INCLUDE;
- Bright gas kitchen, open to the living space
- Quality renovated bathroom, shower over bath, good storage
- Open plan living area flowing through French doors to large wrap around covered deck
- Built-in robes to two bedrooms, nice garden views
- Study nook integrated into entry hall
- Under cover car accommodation to front
- Secure garden for children and pets, good fencing to side
- Instantaneous gas hot water
- Foxtel connected
- Ducted gas heating through the floor, ceiling fans
- Walk to schools and local shopping
Read MoreBoasting a large open-plan living area which adjoins an alfresco timber deck overlooking gorgeous rambling cottage gardens, this split level home has been significantly modernised to maximise light and space while respecting the character and tradition of the original cottage. A brand new bathroom is a welcomed improvement, and equally the kitchen has been upgraded with gas cooktop, electric oven, dual draw dishwasher and organic timber bench tops. The adjoining laundry doubles as a large walk in pantry with excellent built in storage.
Features include polished pine flooring throughout living areas, built-in robes in two of the three bedrooms and the study has been converted into a combined study and walk in wadrobe or dressing room. Custom study nook plus additional multipurpose room to front, freshly painted throughout, studio and gardening shed to back garden.
With lovely established cottage gardens at both the front and rear of the property, under planted with hundreds of bulbs and thriving violets under a large Chinese Elm, this is sun drenched property allows you to enjoy a private lifestyle, while being close to all the key amenities, and retains potential for further improvement to your capital investment.
ADDITIONAL BENEFITS INCLUDE;
- Bright gas kitchen, open to the living space
- Quality renovated bathroom, shower over bath, good storage
- Open plan living area flowing through French doors to large wrap around covered deck
- Built-in robes to two bedrooms, nice garden views
- Study nook integrated into entry hall
- Under cover car accommodation to front
- Secure garden for children and pets, good fencing to side
- Instantaneous gas hot water
- Foxtel connected
- Ducted gas heating through the floor, ceiling fans
- Walk to schools and local shopping
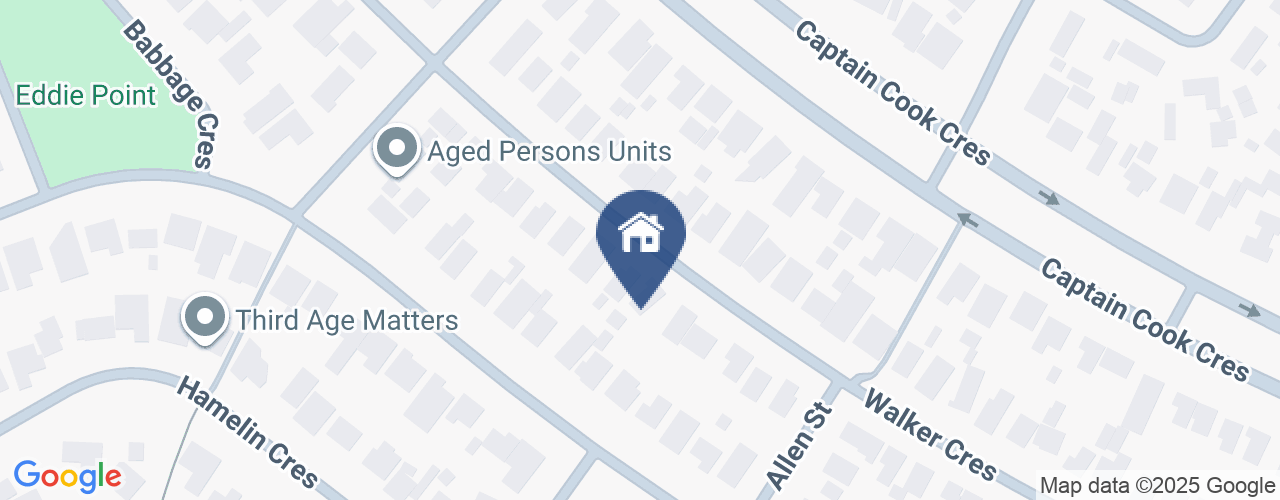
Location
Lot 11/52 Walker Crescent
Narrabundah ACT 2604
Details
3
1
1
EER: 0
House
$659,000+
Land area: | 562 sqm (approx) |
Building size: | 94 sqm (approx) |
On the high side of the street, with long northern boundary flooding the living and deck with natural light and set in established gardens, #52 Walker is well worth your time to view. Conveniently located in the zoning areas for both Red Hill Primary, St Bede's and St Benedict's and just a gentle stroll down the street to Narrabundah college, the location is sure to continue to prove popular with families. Minutes in the car to the boutique Griffith shops and restaurants, or into the Parliamentary Triangle.
Boasting a large open-plan living area which adjoins an alfresco timber deck overlooking gorgeous rambling cottage gardens, this split level home has been significantly modernised to maximise light and space while respecting the character and tradition of the original cottage. A brand new bathroom is a welcomed improvement, and equally the kitchen has been upgraded with gas cooktop, electric oven, dual draw dishwasher and organic timber bench tops. The adjoining laundry doubles as a large walk in pantry with excellent built in storage.
Features include polished pine flooring throughout living areas, built-in robes in two of the three bedrooms and the study has been converted into a combined study and walk in wadrobe or dressing room. Custom study nook plus additional multipurpose room to front, freshly painted throughout, studio and gardening shed to back garden.
With lovely established cottage gardens at both the front and rear of the property, under planted with hundreds of bulbs and thriving violets under a large Chinese Elm, this is sun drenched property allows you to enjoy a private lifestyle, while being close to all the key amenities, and retains potential for further improvement to your capital investment.
ADDITIONAL BENEFITS INCLUDE;
- Bright gas kitchen, open to the living space
- Quality renovated bathroom, shower over bath, good storage
- Open plan living area flowing through French doors to large wrap around covered deck
- Built-in robes to two bedrooms, nice garden views
- Study nook integrated into entry hall
- Under cover car accommodation to front
- Secure garden for children and pets, good fencing to side
- Instantaneous gas hot water
- Foxtel connected
- Ducted gas heating through the floor, ceiling fans
- Walk to schools and local shopping
Read MoreBoasting a large open-plan living area which adjoins an alfresco timber deck overlooking gorgeous rambling cottage gardens, this split level home has been significantly modernised to maximise light and space while respecting the character and tradition of the original cottage. A brand new bathroom is a welcomed improvement, and equally the kitchen has been upgraded with gas cooktop, electric oven, dual draw dishwasher and organic timber bench tops. The adjoining laundry doubles as a large walk in pantry with excellent built in storage.
Features include polished pine flooring throughout living areas, built-in robes in two of the three bedrooms and the study has been converted into a combined study and walk in wadrobe or dressing room. Custom study nook plus additional multipurpose room to front, freshly painted throughout, studio and gardening shed to back garden.
With lovely established cottage gardens at both the front and rear of the property, under planted with hundreds of bulbs and thriving violets under a large Chinese Elm, this is sun drenched property allows you to enjoy a private lifestyle, while being close to all the key amenities, and retains potential for further improvement to your capital investment.
ADDITIONAL BENEFITS INCLUDE;
- Bright gas kitchen, open to the living space
- Quality renovated bathroom, shower over bath, good storage
- Open plan living area flowing through French doors to large wrap around covered deck
- Built-in robes to two bedrooms, nice garden views
- Study nook integrated into entry hall
- Under cover car accommodation to front
- Secure garden for children and pets, good fencing to side
- Instantaneous gas hot water
- Foxtel connected
- Ducted gas heating through the floor, ceiling fans
- Walk to schools and local shopping
Inspect
Contact agent


