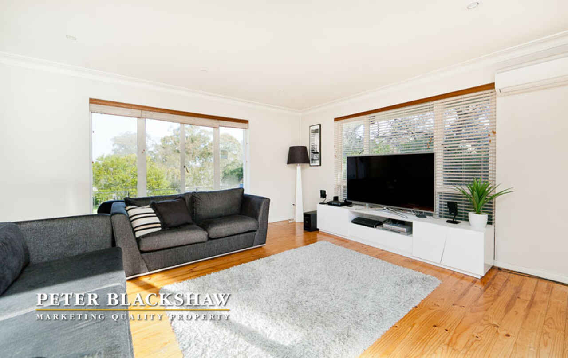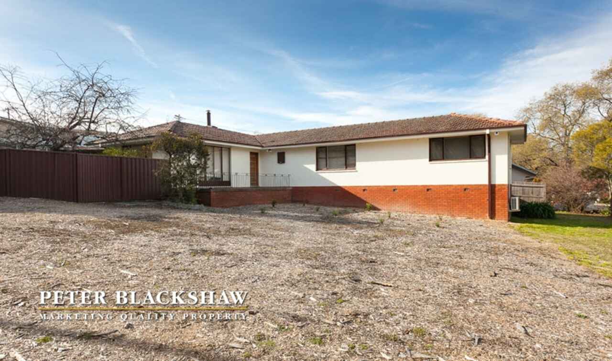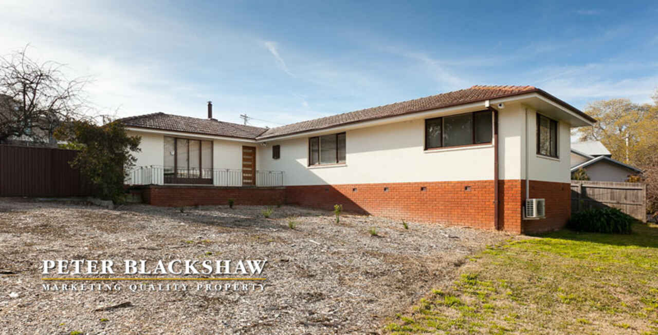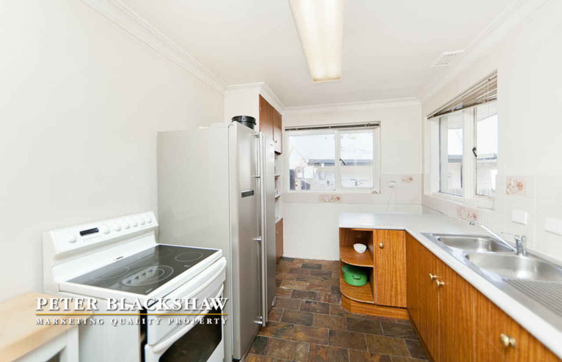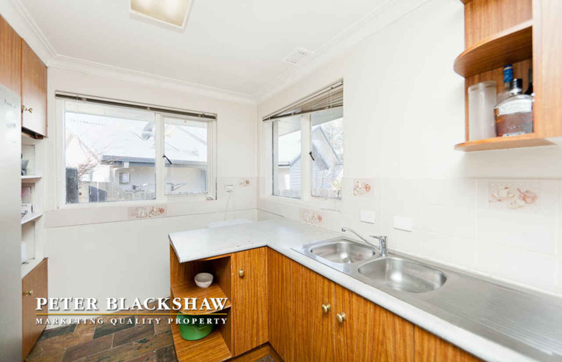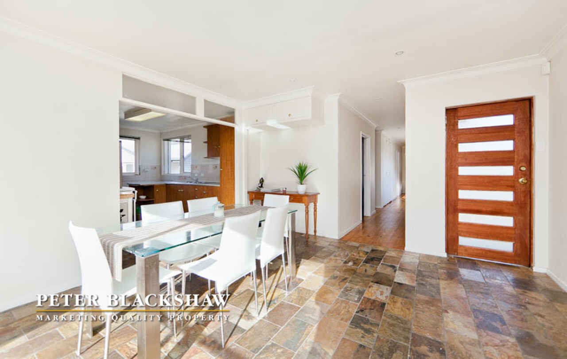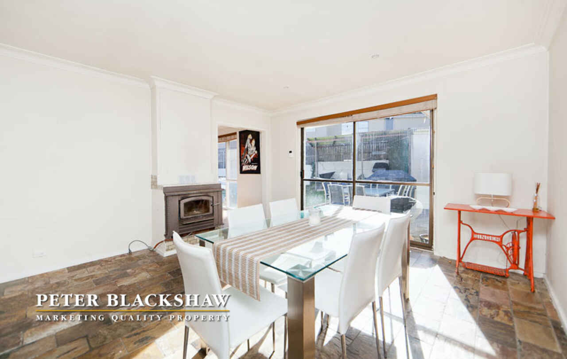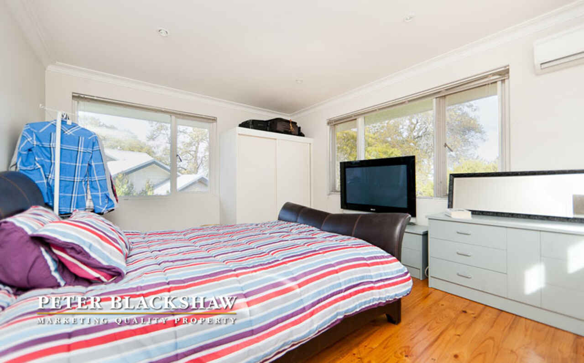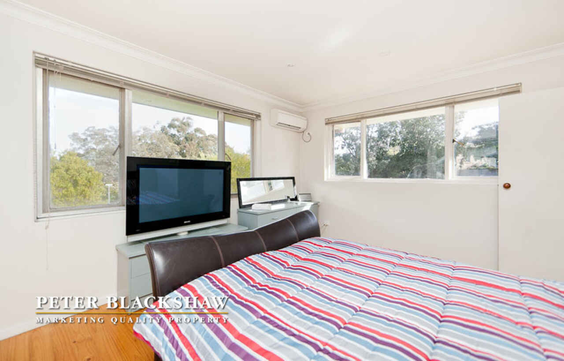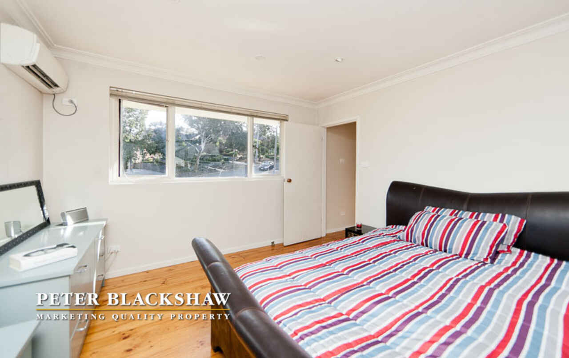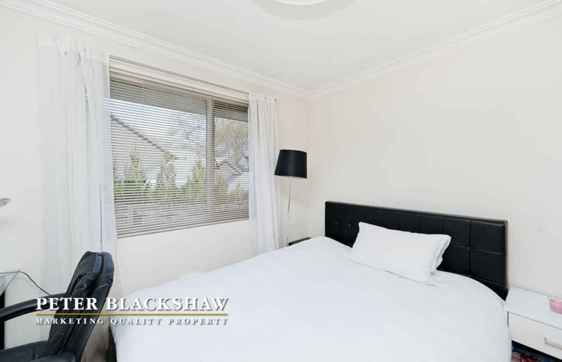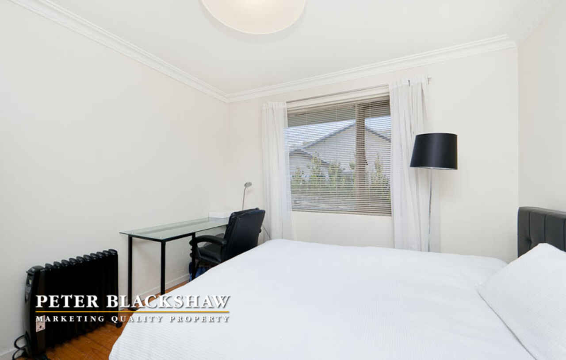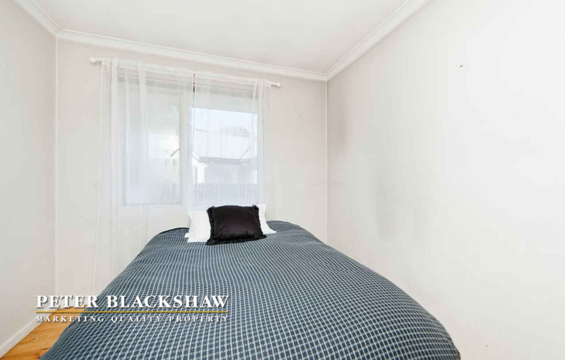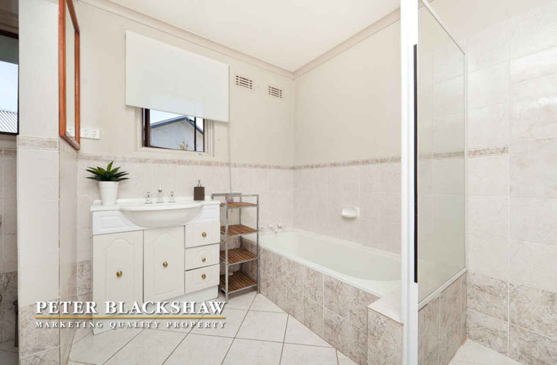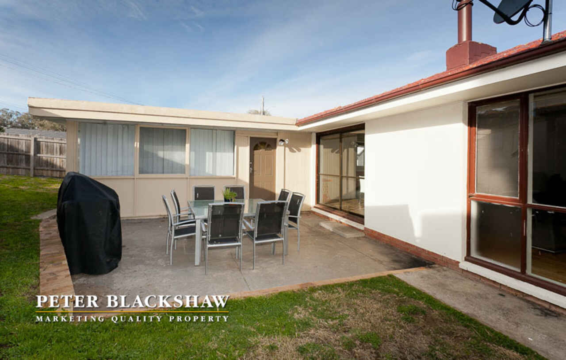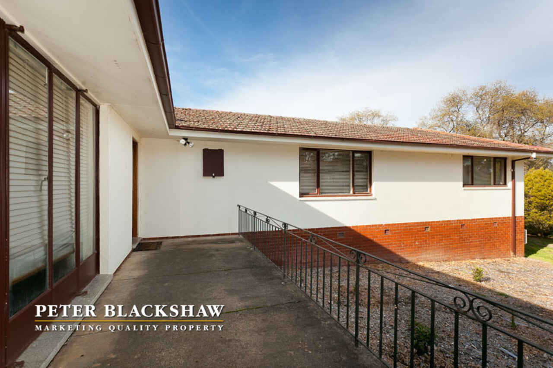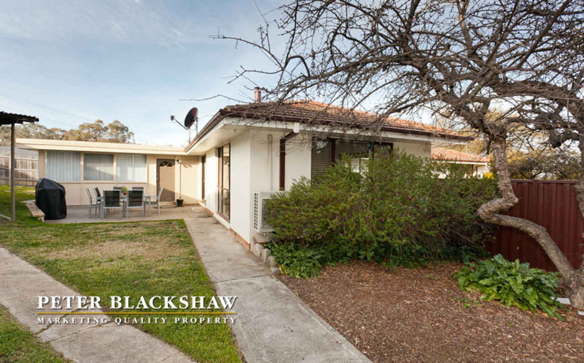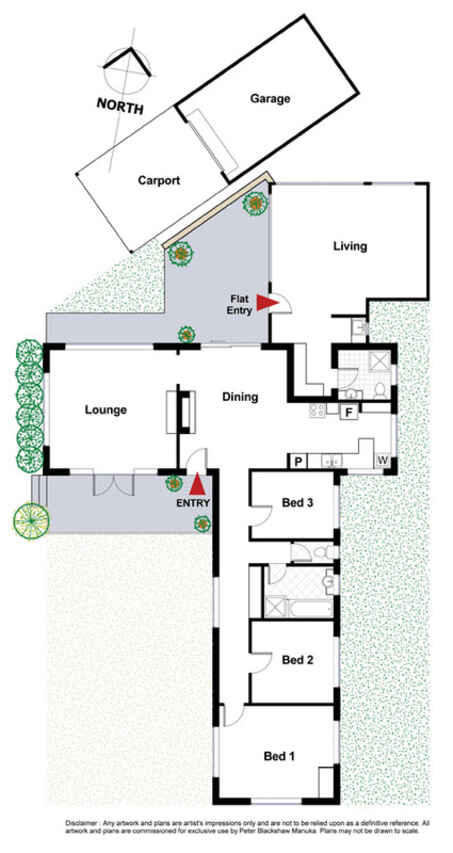Blue ribbon location
Under Offer
Location
Lot 12/2 Blackbutt Street
O'Connor ACT 2602
Details
4
2
1
EER: 0
House
Offers over $740,000
Rates: | $2,442.00 annually |
Land area: | 847 sqm (approx) |
Building size: | 146 sqm (approx) |
Located in one of Canberra's most highly sought after suburbs, on the corner of Blackbutt and Bursaria Street on a 847 sqm block (approx) is this lovely four bedroom home.
Featuring timber floorboards throughout all three bedrooms and the formal lounge, with tiles under foot in the galley kitchen and formal dining. A slow combustion fireplace is located in the dining room, with reverse cycle heating and cooling in the lounge plus bedroom.
A granny flat has been extended to the rear of the property to allow for a fourth bedroom or studio, inclusive of a separate bathroom and entry.
Boasting a large flexible block the property screams for you to create your own masterpiece, start fresh with the prospect of a knock down and re-build or simply step inside and renovate until your heart is content.
Ideally located in close proximity to O'Connor shops, local primary and high schools and O'Connor Ridge Nature Reserve, and a short car trip to the ANU, CSIRO, CBD and Canberra Stadium. This property won't last long. Call now to arrange an inspection.
Inclusion list
Main
Three bedrooms
Galley style kitchen opens out to the family room
Main bathroom plus studio bathroom
Bathroom one has an adjoining toilet
The lounge room has views to the front garden and the rear garden
Timber floorboards throughout, except for the kitchen family room
Heating
Slow combustion fireplace
Two reverse cycle heating and cooling
Studio
Attached to the property
Separate entry
Self contained
Currently rented separately
Expansive block approx 847sqm
Walking distance to shopping centres and local parks
Read MoreFeaturing timber floorboards throughout all three bedrooms and the formal lounge, with tiles under foot in the galley kitchen and formal dining. A slow combustion fireplace is located in the dining room, with reverse cycle heating and cooling in the lounge plus bedroom.
A granny flat has been extended to the rear of the property to allow for a fourth bedroom or studio, inclusive of a separate bathroom and entry.
Boasting a large flexible block the property screams for you to create your own masterpiece, start fresh with the prospect of a knock down and re-build or simply step inside and renovate until your heart is content.
Ideally located in close proximity to O'Connor shops, local primary and high schools and O'Connor Ridge Nature Reserve, and a short car trip to the ANU, CSIRO, CBD and Canberra Stadium. This property won't last long. Call now to arrange an inspection.
Inclusion list
Main
Three bedrooms
Galley style kitchen opens out to the family room
Main bathroom plus studio bathroom
Bathroom one has an adjoining toilet
The lounge room has views to the front garden and the rear garden
Timber floorboards throughout, except for the kitchen family room
Heating
Slow combustion fireplace
Two reverse cycle heating and cooling
Studio
Attached to the property
Separate entry
Self contained
Currently rented separately
Expansive block approx 847sqm
Walking distance to shopping centres and local parks
Inspect
Contact agent
Listing agent
Located in one of Canberra's most highly sought after suburbs, on the corner of Blackbutt and Bursaria Street on a 847 sqm block (approx) is this lovely four bedroom home.
Featuring timber floorboards throughout all three bedrooms and the formal lounge, with tiles under foot in the galley kitchen and formal dining. A slow combustion fireplace is located in the dining room, with reverse cycle heating and cooling in the lounge plus bedroom.
A granny flat has been extended to the rear of the property to allow for a fourth bedroom or studio, inclusive of a separate bathroom and entry.
Boasting a large flexible block the property screams for you to create your own masterpiece, start fresh with the prospect of a knock down and re-build or simply step inside and renovate until your heart is content.
Ideally located in close proximity to O'Connor shops, local primary and high schools and O'Connor Ridge Nature Reserve, and a short car trip to the ANU, CSIRO, CBD and Canberra Stadium. This property won't last long. Call now to arrange an inspection.
Inclusion list
Main
Three bedrooms
Galley style kitchen opens out to the family room
Main bathroom plus studio bathroom
Bathroom one has an adjoining toilet
The lounge room has views to the front garden and the rear garden
Timber floorboards throughout, except for the kitchen family room
Heating
Slow combustion fireplace
Two reverse cycle heating and cooling
Studio
Attached to the property
Separate entry
Self contained
Currently rented separately
Expansive block approx 847sqm
Walking distance to shopping centres and local parks
Read MoreFeaturing timber floorboards throughout all three bedrooms and the formal lounge, with tiles under foot in the galley kitchen and formal dining. A slow combustion fireplace is located in the dining room, with reverse cycle heating and cooling in the lounge plus bedroom.
A granny flat has been extended to the rear of the property to allow for a fourth bedroom or studio, inclusive of a separate bathroom and entry.
Boasting a large flexible block the property screams for you to create your own masterpiece, start fresh with the prospect of a knock down and re-build or simply step inside and renovate until your heart is content.
Ideally located in close proximity to O'Connor shops, local primary and high schools and O'Connor Ridge Nature Reserve, and a short car trip to the ANU, CSIRO, CBD and Canberra Stadium. This property won't last long. Call now to arrange an inspection.
Inclusion list
Main
Three bedrooms
Galley style kitchen opens out to the family room
Main bathroom plus studio bathroom
Bathroom one has an adjoining toilet
The lounge room has views to the front garden and the rear garden
Timber floorboards throughout, except for the kitchen family room
Heating
Slow combustion fireplace
Two reverse cycle heating and cooling
Studio
Attached to the property
Separate entry
Self contained
Currently rented separately
Expansive block approx 847sqm
Walking distance to shopping centres and local parks
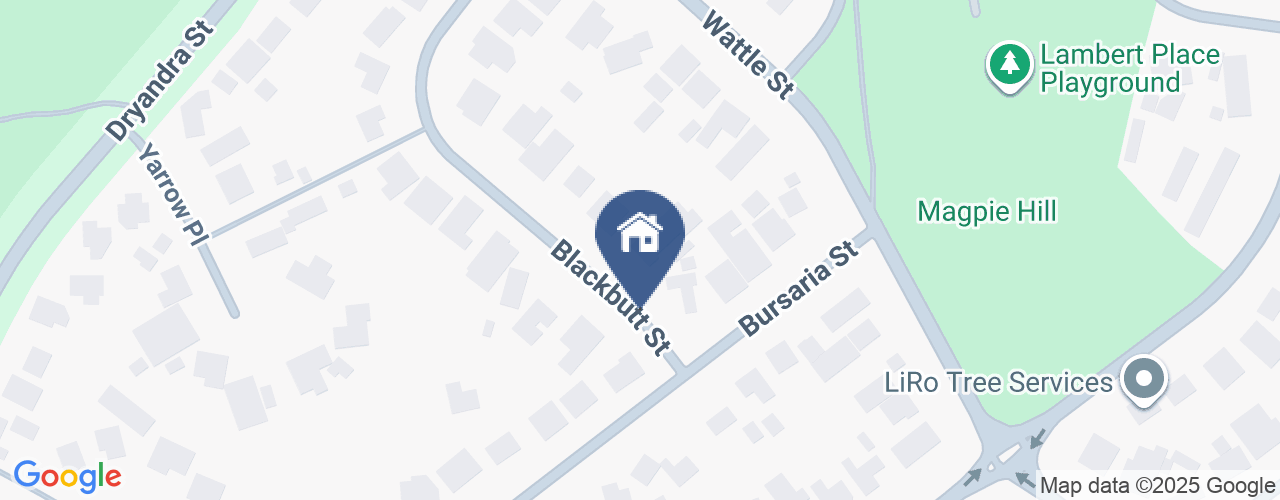
Location
Lot 12/2 Blackbutt Street
O'Connor ACT 2602
Details
4
2
1
EER: 0
House
Offers over $740,000
Rates: | $2,442.00 annually |
Land area: | 847 sqm (approx) |
Building size: | 146 sqm (approx) |
Located in one of Canberra's most highly sought after suburbs, on the corner of Blackbutt and Bursaria Street on a 847 sqm block (approx) is this lovely four bedroom home.
Featuring timber floorboards throughout all three bedrooms and the formal lounge, with tiles under foot in the galley kitchen and formal dining. A slow combustion fireplace is located in the dining room, with reverse cycle heating and cooling in the lounge plus bedroom.
A granny flat has been extended to the rear of the property to allow for a fourth bedroom or studio, inclusive of a separate bathroom and entry.
Boasting a large flexible block the property screams for you to create your own masterpiece, start fresh with the prospect of a knock down and re-build or simply step inside and renovate until your heart is content.
Ideally located in close proximity to O'Connor shops, local primary and high schools and O'Connor Ridge Nature Reserve, and a short car trip to the ANU, CSIRO, CBD and Canberra Stadium. This property won't last long. Call now to arrange an inspection.
Inclusion list
Main
Three bedrooms
Galley style kitchen opens out to the family room
Main bathroom plus studio bathroom
Bathroom one has an adjoining toilet
The lounge room has views to the front garden and the rear garden
Timber floorboards throughout, except for the kitchen family room
Heating
Slow combustion fireplace
Two reverse cycle heating and cooling
Studio
Attached to the property
Separate entry
Self contained
Currently rented separately
Expansive block approx 847sqm
Walking distance to shopping centres and local parks
Read MoreFeaturing timber floorboards throughout all three bedrooms and the formal lounge, with tiles under foot in the galley kitchen and formal dining. A slow combustion fireplace is located in the dining room, with reverse cycle heating and cooling in the lounge plus bedroom.
A granny flat has been extended to the rear of the property to allow for a fourth bedroom or studio, inclusive of a separate bathroom and entry.
Boasting a large flexible block the property screams for you to create your own masterpiece, start fresh with the prospect of a knock down and re-build or simply step inside and renovate until your heart is content.
Ideally located in close proximity to O'Connor shops, local primary and high schools and O'Connor Ridge Nature Reserve, and a short car trip to the ANU, CSIRO, CBD and Canberra Stadium. This property won't last long. Call now to arrange an inspection.
Inclusion list
Main
Three bedrooms
Galley style kitchen opens out to the family room
Main bathroom plus studio bathroom
Bathroom one has an adjoining toilet
The lounge room has views to the front garden and the rear garden
Timber floorboards throughout, except for the kitchen family room
Heating
Slow combustion fireplace
Two reverse cycle heating and cooling
Studio
Attached to the property
Separate entry
Self contained
Currently rented separately
Expansive block approx 847sqm
Walking distance to shopping centres and local parks
Inspect
Contact agent


