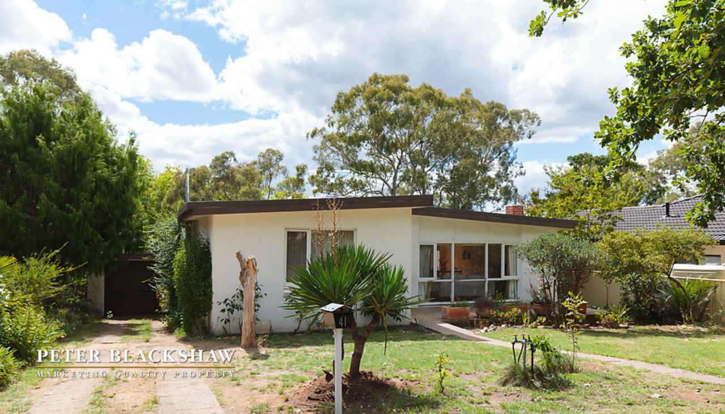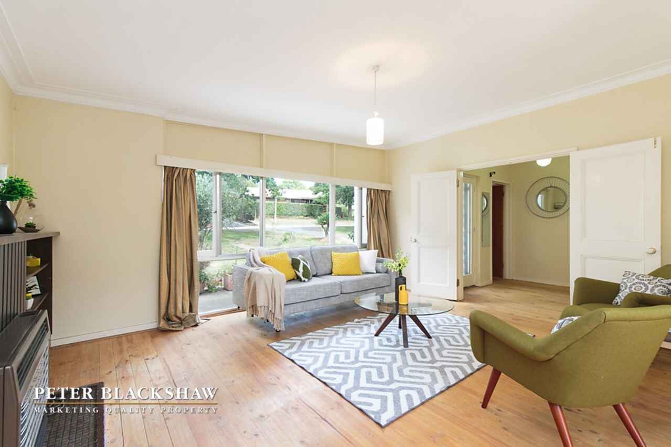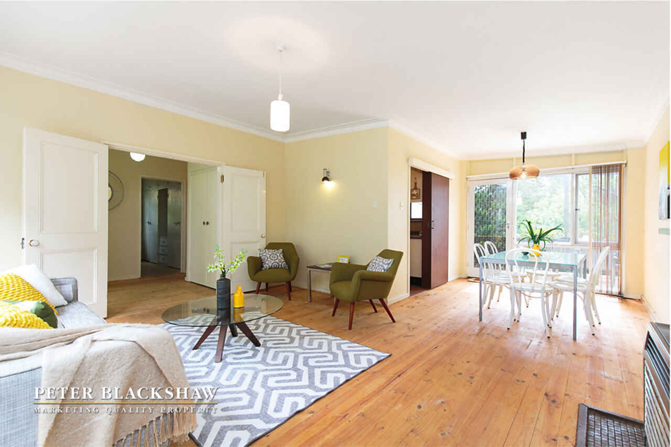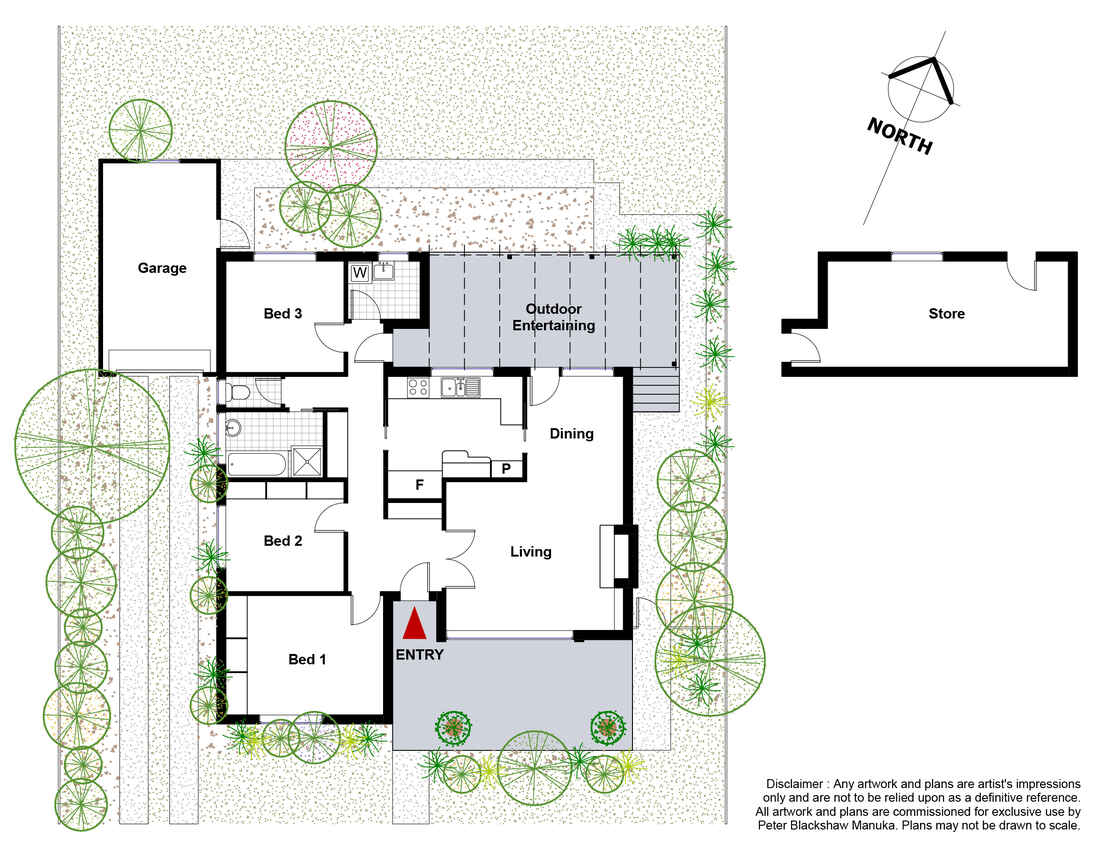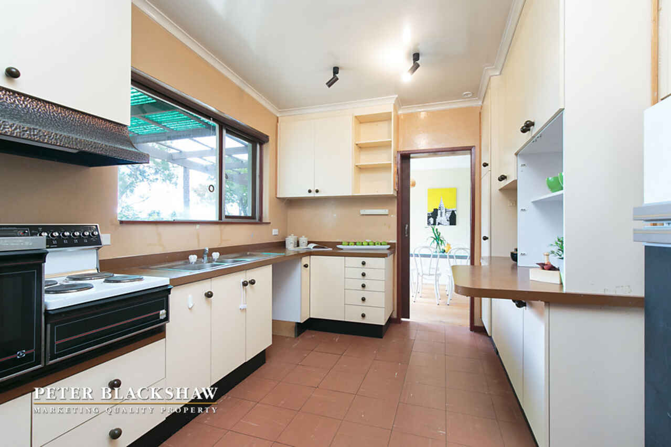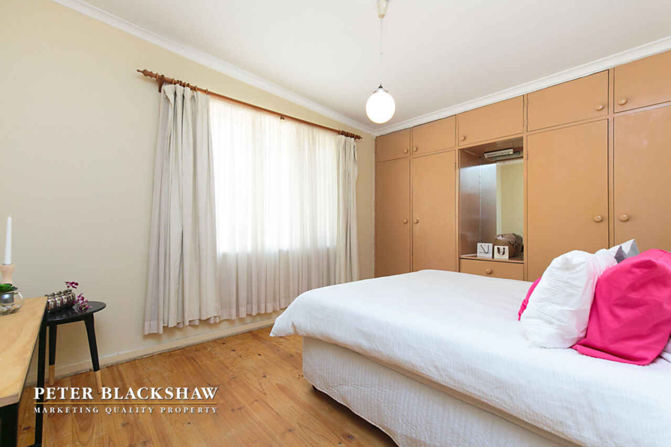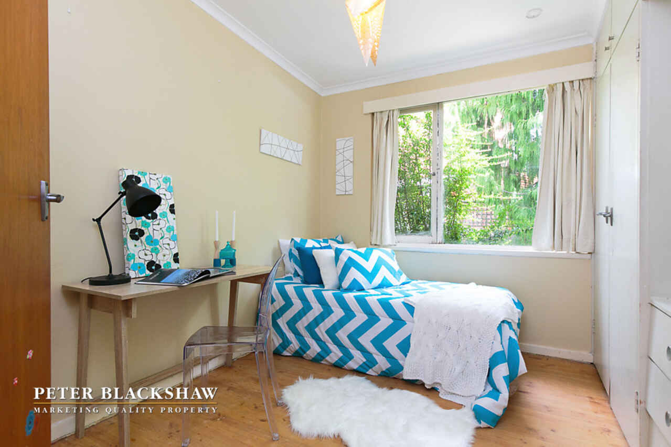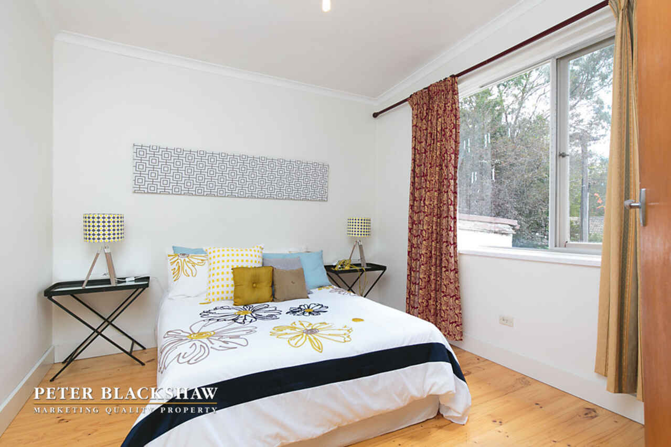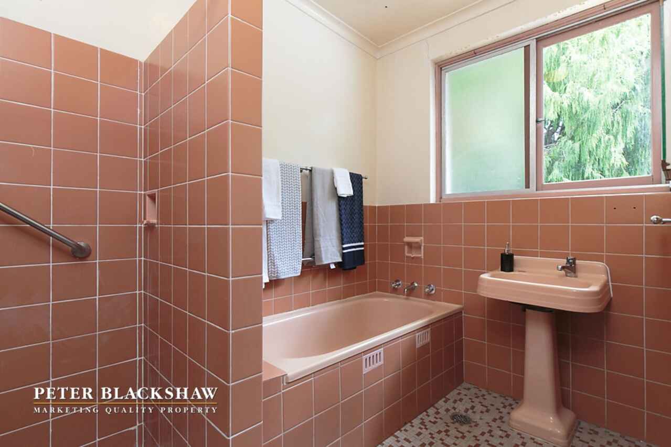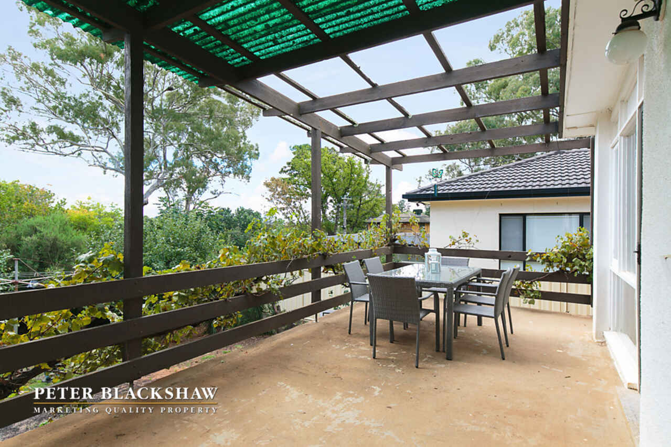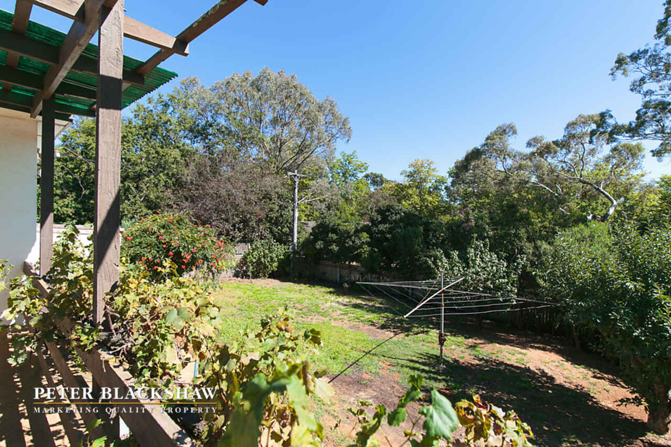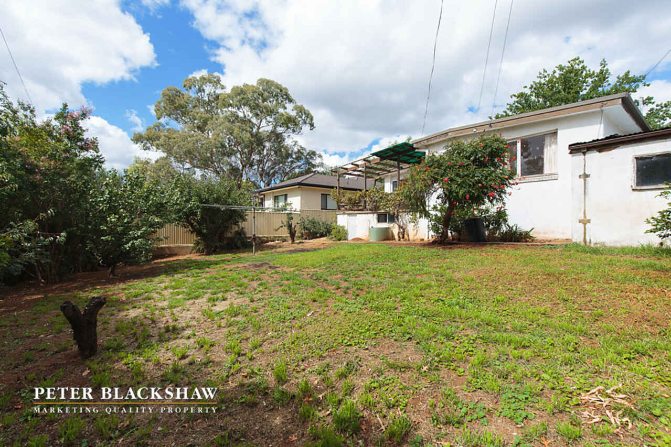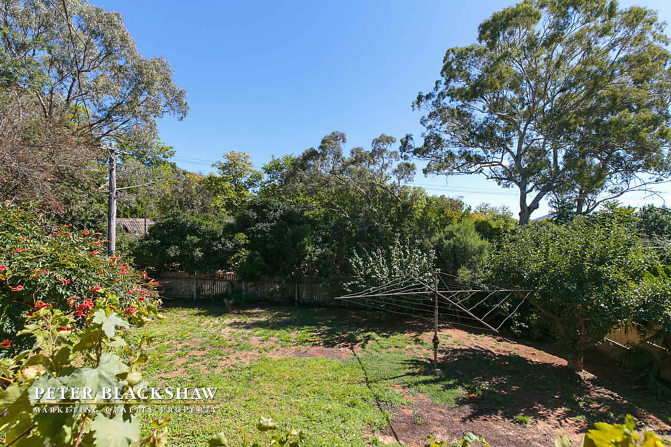50's inspired bungalow in a beautiful street
Sold
Location
Lot 14/41 Finniss Crescent
Narrabundah ACT 2604
Details
3
1
1
EER: 1.5
House
Auction Saturday, 16 Apr 01:00 PM On-Site
Rates: | $3,438.35 annually |
Land area: | 724 sqm (approx) |
Building size: | 119 sqm (approx) |
Looking for a brilliant renovation project or even possibly for a future development site, this could well be it. In a rapidly appreciating, highly convenient location, with a plethora of premium schools in catchment including Telopea French Australian, Narrabundah College, St Clare’s and St Edmunds Colleges plus Red Hill Primary and the lovely St Bedes.
The property offers a long northern boundary to the rear, and as a result the floor to ceiling windows flood the living/dining room with natural light. Original in condition the bathroom is spacious and offers you a separate toilet, a late 70’s revamp to the kitchen provides you with a fan forced gas stove, both rooms are highly functional but also screaming out with potential for re-modeling. Two of the three bedrooms have floor to ceiling custom built robes which each feature a unique in built dresser, and the whole house benefits from pine flooring. The raked ceilings are representative of the 1950’s design and build, and being solid brick, it is certainly a solid old home.
A block of 724m2, with established yet low maintenance gardens - #41 offers plenty of options.
Additional benefits include:
- Open plan lounge and dining flowing onto the back deck
- Built-in robes to two bedrooms, nice garden views
- Under house storage or workshop area
- Secure garden for children and pets
- Externally flued gas heating and gas stove
- Oak lined street, good elevation, surrounded by other quality homes
- Single garage attached
- Children’s park just half a block away
- Perfect orientation to the rear
Read MoreThe property offers a long northern boundary to the rear, and as a result the floor to ceiling windows flood the living/dining room with natural light. Original in condition the bathroom is spacious and offers you a separate toilet, a late 70’s revamp to the kitchen provides you with a fan forced gas stove, both rooms are highly functional but also screaming out with potential for re-modeling. Two of the three bedrooms have floor to ceiling custom built robes which each feature a unique in built dresser, and the whole house benefits from pine flooring. The raked ceilings are representative of the 1950’s design and build, and being solid brick, it is certainly a solid old home.
A block of 724m2, with established yet low maintenance gardens - #41 offers plenty of options.
Additional benefits include:
- Open plan lounge and dining flowing onto the back deck
- Built-in robes to two bedrooms, nice garden views
- Under house storage or workshop area
- Secure garden for children and pets
- Externally flued gas heating and gas stove
- Oak lined street, good elevation, surrounded by other quality homes
- Single garage attached
- Children’s park just half a block away
- Perfect orientation to the rear
Inspect
Contact agent
Listing agents
Looking for a brilliant renovation project or even possibly for a future development site, this could well be it. In a rapidly appreciating, highly convenient location, with a plethora of premium schools in catchment including Telopea French Australian, Narrabundah College, St Clare’s and St Edmunds Colleges plus Red Hill Primary and the lovely St Bedes.
The property offers a long northern boundary to the rear, and as a result the floor to ceiling windows flood the living/dining room with natural light. Original in condition the bathroom is spacious and offers you a separate toilet, a late 70’s revamp to the kitchen provides you with a fan forced gas stove, both rooms are highly functional but also screaming out with potential for re-modeling. Two of the three bedrooms have floor to ceiling custom built robes which each feature a unique in built dresser, and the whole house benefits from pine flooring. The raked ceilings are representative of the 1950’s design and build, and being solid brick, it is certainly a solid old home.
A block of 724m2, with established yet low maintenance gardens - #41 offers plenty of options.
Additional benefits include:
- Open plan lounge and dining flowing onto the back deck
- Built-in robes to two bedrooms, nice garden views
- Under house storage or workshop area
- Secure garden for children and pets
- Externally flued gas heating and gas stove
- Oak lined street, good elevation, surrounded by other quality homes
- Single garage attached
- Children’s park just half a block away
- Perfect orientation to the rear
Read MoreThe property offers a long northern boundary to the rear, and as a result the floor to ceiling windows flood the living/dining room with natural light. Original in condition the bathroom is spacious and offers you a separate toilet, a late 70’s revamp to the kitchen provides you with a fan forced gas stove, both rooms are highly functional but also screaming out with potential for re-modeling. Two of the three bedrooms have floor to ceiling custom built robes which each feature a unique in built dresser, and the whole house benefits from pine flooring. The raked ceilings are representative of the 1950’s design and build, and being solid brick, it is certainly a solid old home.
A block of 724m2, with established yet low maintenance gardens - #41 offers plenty of options.
Additional benefits include:
- Open plan lounge and dining flowing onto the back deck
- Built-in robes to two bedrooms, nice garden views
- Under house storage or workshop area
- Secure garden for children and pets
- Externally flued gas heating and gas stove
- Oak lined street, good elevation, surrounded by other quality homes
- Single garage attached
- Children’s park just half a block away
- Perfect orientation to the rear
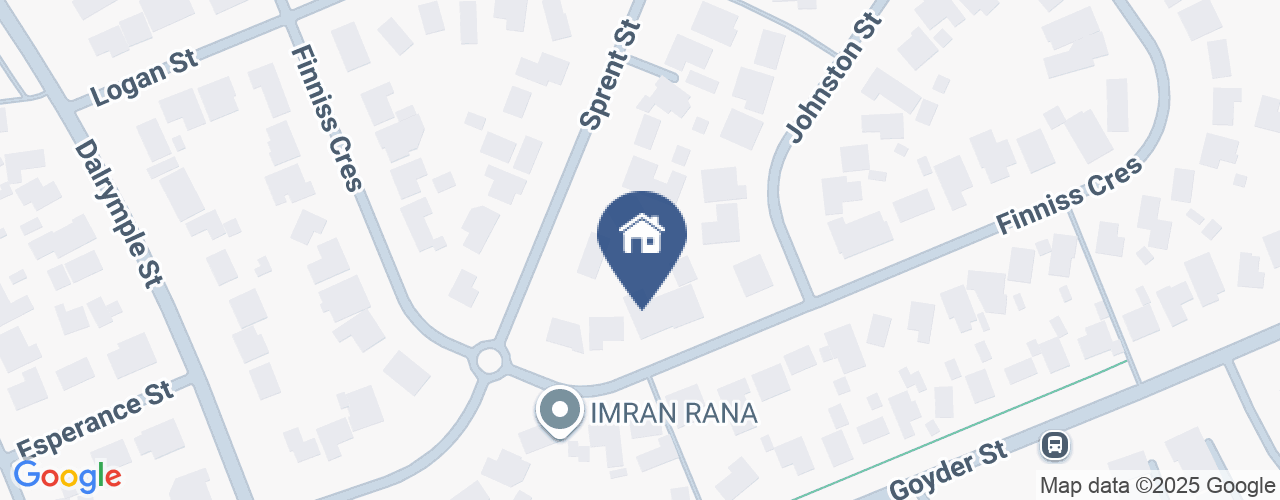
Location
Lot 14/41 Finniss Crescent
Narrabundah ACT 2604
Details
3
1
1
EER: 1.5
House
Auction Saturday, 16 Apr 01:00 PM On-Site
Rates: | $3,438.35 annually |
Land area: | 724 sqm (approx) |
Building size: | 119 sqm (approx) |
Looking for a brilliant renovation project or even possibly for a future development site, this could well be it. In a rapidly appreciating, highly convenient location, with a plethora of premium schools in catchment including Telopea French Australian, Narrabundah College, St Clare’s and St Edmunds Colleges plus Red Hill Primary and the lovely St Bedes.
The property offers a long northern boundary to the rear, and as a result the floor to ceiling windows flood the living/dining room with natural light. Original in condition the bathroom is spacious and offers you a separate toilet, a late 70’s revamp to the kitchen provides you with a fan forced gas stove, both rooms are highly functional but also screaming out with potential for re-modeling. Two of the three bedrooms have floor to ceiling custom built robes which each feature a unique in built dresser, and the whole house benefits from pine flooring. The raked ceilings are representative of the 1950’s design and build, and being solid brick, it is certainly a solid old home.
A block of 724m2, with established yet low maintenance gardens - #41 offers plenty of options.
Additional benefits include:
- Open plan lounge and dining flowing onto the back deck
- Built-in robes to two bedrooms, nice garden views
- Under house storage or workshop area
- Secure garden for children and pets
- Externally flued gas heating and gas stove
- Oak lined street, good elevation, surrounded by other quality homes
- Single garage attached
- Children’s park just half a block away
- Perfect orientation to the rear
Read MoreThe property offers a long northern boundary to the rear, and as a result the floor to ceiling windows flood the living/dining room with natural light. Original in condition the bathroom is spacious and offers you a separate toilet, a late 70’s revamp to the kitchen provides you with a fan forced gas stove, both rooms are highly functional but also screaming out with potential for re-modeling. Two of the three bedrooms have floor to ceiling custom built robes which each feature a unique in built dresser, and the whole house benefits from pine flooring. The raked ceilings are representative of the 1950’s design and build, and being solid brick, it is certainly a solid old home.
A block of 724m2, with established yet low maintenance gardens - #41 offers plenty of options.
Additional benefits include:
- Open plan lounge and dining flowing onto the back deck
- Built-in robes to two bedrooms, nice garden views
- Under house storage or workshop area
- Secure garden for children and pets
- Externally flued gas heating and gas stove
- Oak lined street, good elevation, surrounded by other quality homes
- Single garage attached
- Children’s park just half a block away
- Perfect orientation to the rear
Inspect
Contact agent


