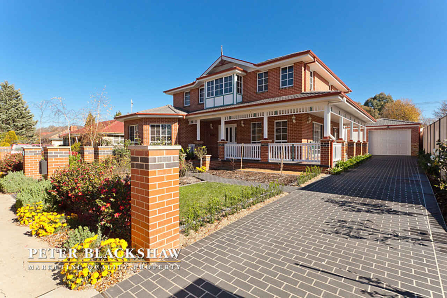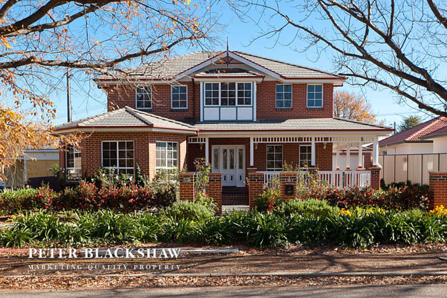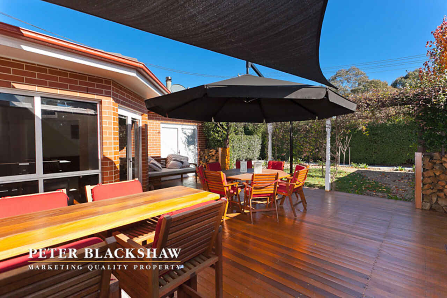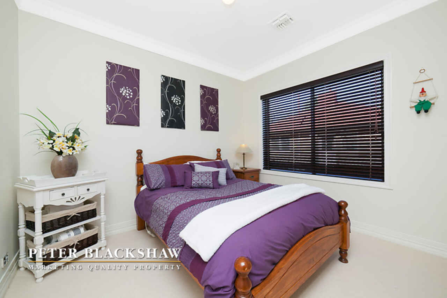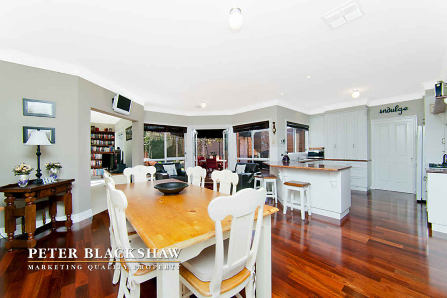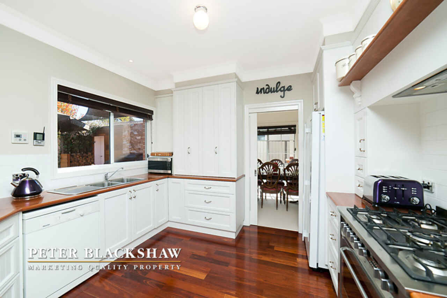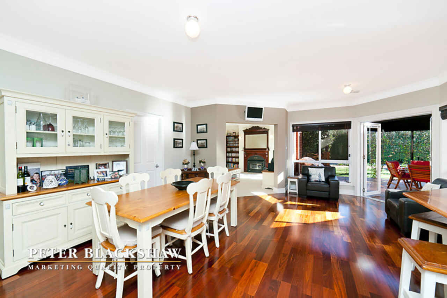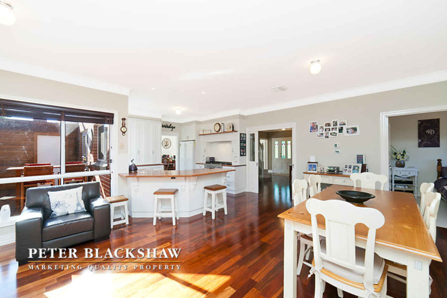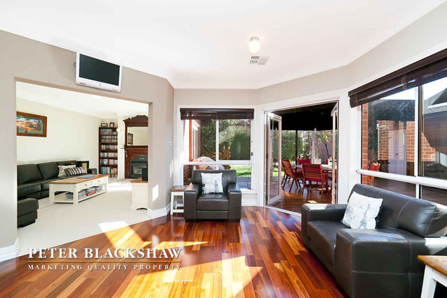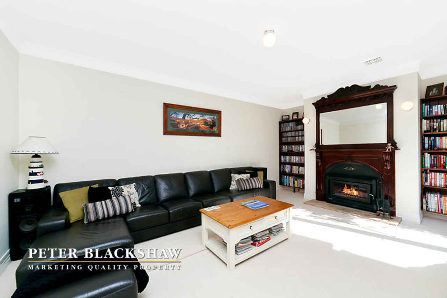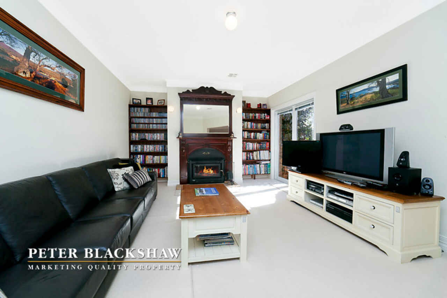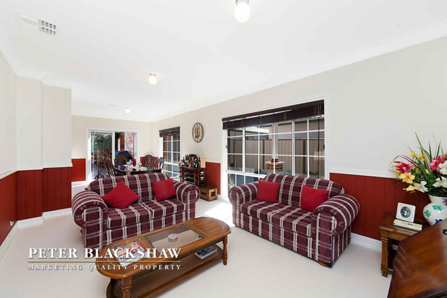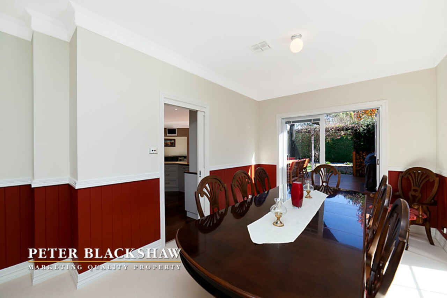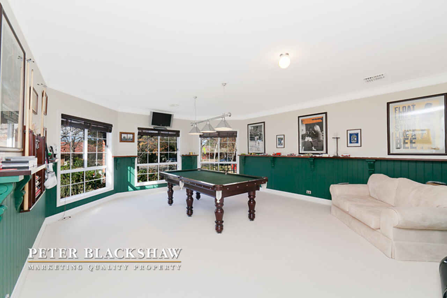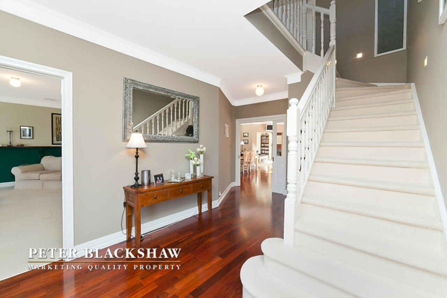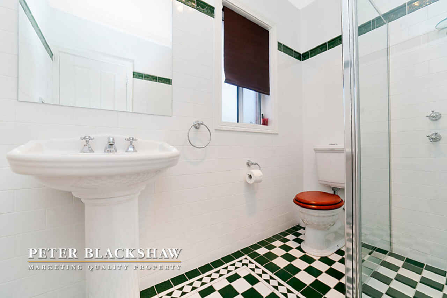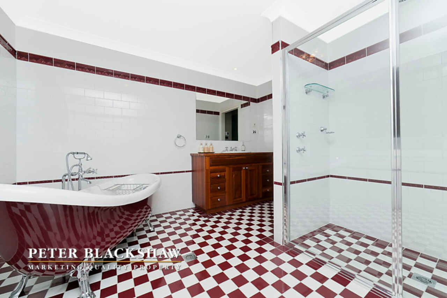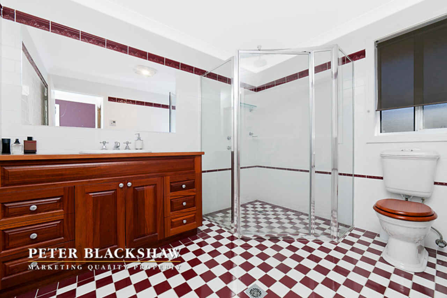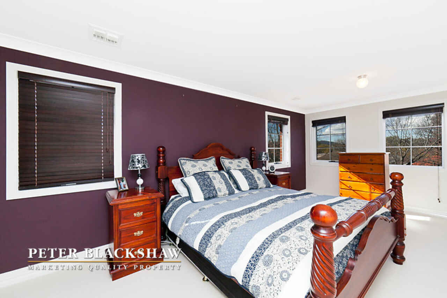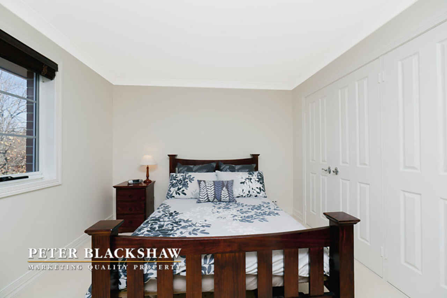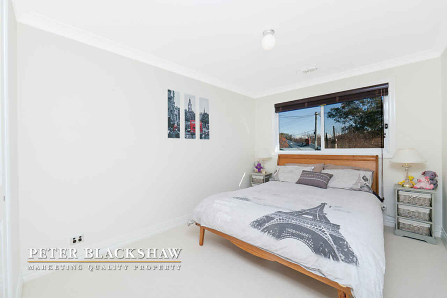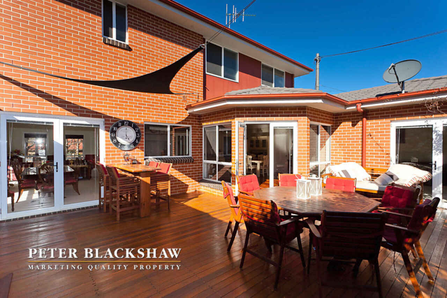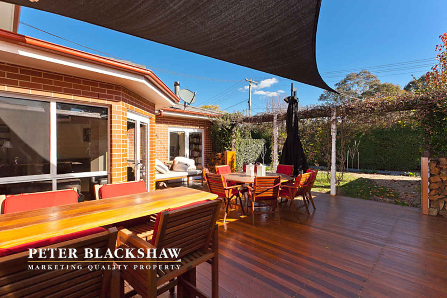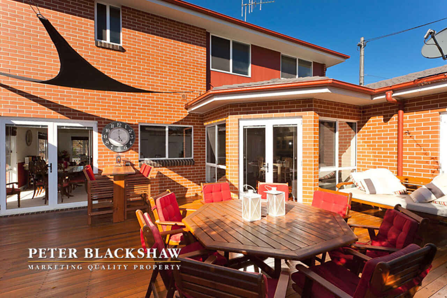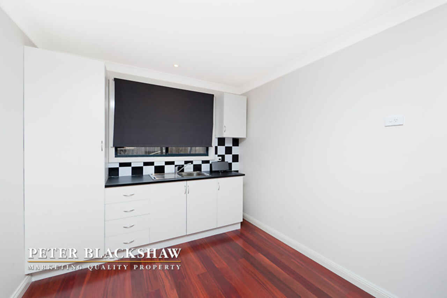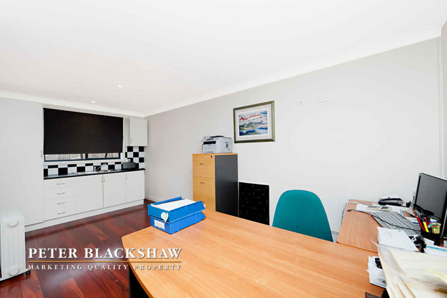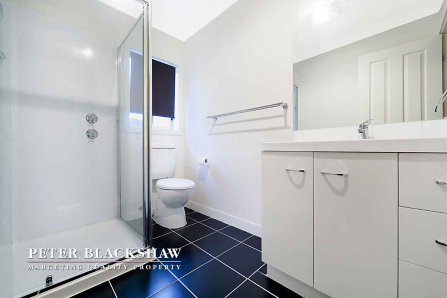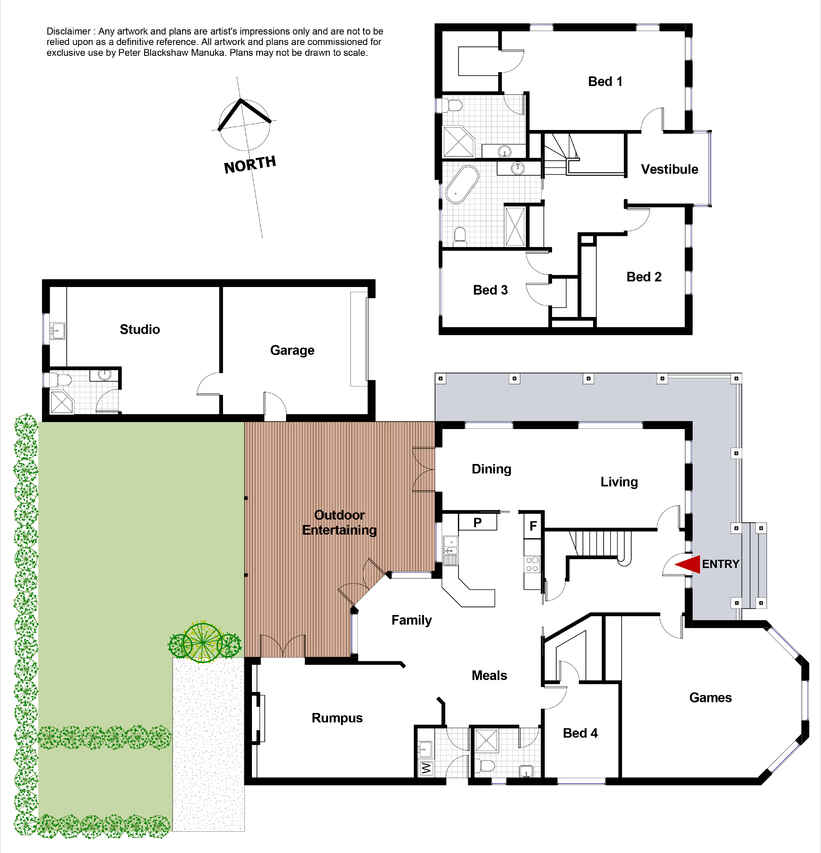Timeless elegance meets modern city living
Sold
Location
Lot 19/13 Hovea Street
O'Connor ACT 2602
Details
4
4
1
EER: 5
House
Auction Saturday, 28 Jun 11:00 AM On-Site
Land area: | 769.2 sqm (approx) |
Building size: | 293 sqm (approx) |
Built in 2009, 13 Hovea Street will impress you with its old world charm and modern conveniences, its quality finishes and its immaculate presentation. This four bedroom, four bathroom residence sits perfectly in the sought after inner north suburb of O’Connor, just a short stroll to the vibrant cafes and bars of both the Lyneham and O’Connor shopping precincts. This home has a warm, cosy feel, whilst also being spacious and airy, perfect for families at any stage. On entry you will find inviting hardwood floorboards leading into the kitchen and meals area.
The classic kitchen is ideal for the keen chef, with ample preparation space and wooden bench tops. It supports a 5 burner gas cook top, plenty of storage space and looks out onto the family dining area and outdoor alfresco area.
The family room boasts a large wood fireplace for those cold winters’ nights in, opening to the alfresco area through double French doors.
The formal lounge and dining rooms are perfect for the avid entertainer, with an abundance of space, connecting directly to the kitchen and outdoor alfresco entertaining area. The expansive rumpus room across the hall is currently equipped with a large pool table and a lounge for entertaining guests and family but could easily be adapted for use as a home theatre room or even a teens retreat.
In the upstairs foyer there is a large bay window with day bed, looking out upon the rose filled front garden, perfect for relaxing with a good book or the Sunday papers.
The master bedroom is king sized with an ensuite and walk in wardrobe. The ensuite has in slab heating.
Bedrooms two and three are upstairs with bedroom two supporting an oversized built in wardrobe and bedroom three supporting a walk in wardrobe. Bedroom 4 is located down stairs and also has a walk in wardrobe.
The main bathroom has a stand-alone claw foot bath and a large shower with a rain shower head. This bathroom also includes in slab heating.
The alfresco entertaining area is designed to capture the northerly aspect. It includes a large umbrella and a sail. With access via the formal dining, the living and the meals area, this is a perfect space for entertaining or just relaxing. The alfresco area looks over the low maintenance back garden, with tall hedges along the back fence leaving it peaceful and private for you and your family. Attached to the alfresco area, you will find a studio with kitchenette and bathroom which will appeal to all ages.
The large single automatic lock up garage is well sized and conveniently located next to the alfresco area.
The house is equipped with ducted gas heating and cooling for year round comfort, as well as double glazed windows to the rear.
<b/> Inclusions:</b>
<b/> Kitchen- </b>
• Custom designed and well planned
• Wooden bench tops
• Tiled splash back
• Gas cook top with 6 burners
<b/> Bedrooms-</b>
• Carpeted
• Master with WIR and Ensuite (in slab heating)
• Bed 2 with BIR
• Bed 3 with WIR and views of Black Mountain
• Bed 4 with WIR
<b/> Heating and cooling- </b>
• Ducted Gas heating and cooling
• Double glazed windows
<b/> Back Garden- </b>
• Decked outdoor alfresco area
• Low maintenance
• Private and peaceful
<b/> Other features- </b>
• Wood fire place
• Rumpus room
• Formal lounge and dining
• Built in 2009
• Water tank for washing machine and toilets
• Sprinklers for back lawn
• Single lock up garage
• Rheem hot water system
• In slab heating in all wet areas
• Drip watering system for front garden
• Double Gazed windows
• Alfresco area with wooden verandah and large umbrella
• Built in 2009
Read MoreThe classic kitchen is ideal for the keen chef, with ample preparation space and wooden bench tops. It supports a 5 burner gas cook top, plenty of storage space and looks out onto the family dining area and outdoor alfresco area.
The family room boasts a large wood fireplace for those cold winters’ nights in, opening to the alfresco area through double French doors.
The formal lounge and dining rooms are perfect for the avid entertainer, with an abundance of space, connecting directly to the kitchen and outdoor alfresco entertaining area. The expansive rumpus room across the hall is currently equipped with a large pool table and a lounge for entertaining guests and family but could easily be adapted for use as a home theatre room or even a teens retreat.
In the upstairs foyer there is a large bay window with day bed, looking out upon the rose filled front garden, perfect for relaxing with a good book or the Sunday papers.
The master bedroom is king sized with an ensuite and walk in wardrobe. The ensuite has in slab heating.
Bedrooms two and three are upstairs with bedroom two supporting an oversized built in wardrobe and bedroom three supporting a walk in wardrobe. Bedroom 4 is located down stairs and also has a walk in wardrobe.
The main bathroom has a stand-alone claw foot bath and a large shower with a rain shower head. This bathroom also includes in slab heating.
The alfresco entertaining area is designed to capture the northerly aspect. It includes a large umbrella and a sail. With access via the formal dining, the living and the meals area, this is a perfect space for entertaining or just relaxing. The alfresco area looks over the low maintenance back garden, with tall hedges along the back fence leaving it peaceful and private for you and your family. Attached to the alfresco area, you will find a studio with kitchenette and bathroom which will appeal to all ages.
The large single automatic lock up garage is well sized and conveniently located next to the alfresco area.
The house is equipped with ducted gas heating and cooling for year round comfort, as well as double glazed windows to the rear.
<b/> Inclusions:</b>
<b/> Kitchen- </b>
• Custom designed and well planned
• Wooden bench tops
• Tiled splash back
• Gas cook top with 6 burners
<b/> Bedrooms-</b>
• Carpeted
• Master with WIR and Ensuite (in slab heating)
• Bed 2 with BIR
• Bed 3 with WIR and views of Black Mountain
• Bed 4 with WIR
<b/> Heating and cooling- </b>
• Ducted Gas heating and cooling
• Double glazed windows
<b/> Back Garden- </b>
• Decked outdoor alfresco area
• Low maintenance
• Private and peaceful
<b/> Other features- </b>
• Wood fire place
• Rumpus room
• Formal lounge and dining
• Built in 2009
• Water tank for washing machine and toilets
• Sprinklers for back lawn
• Single lock up garage
• Rheem hot water system
• In slab heating in all wet areas
• Drip watering system for front garden
• Double Gazed windows
• Alfresco area with wooden verandah and large umbrella
• Built in 2009
Inspect
Contact agent
Listing agent
Built in 2009, 13 Hovea Street will impress you with its old world charm and modern conveniences, its quality finishes and its immaculate presentation. This four bedroom, four bathroom residence sits perfectly in the sought after inner north suburb of O’Connor, just a short stroll to the vibrant cafes and bars of both the Lyneham and O’Connor shopping precincts. This home has a warm, cosy feel, whilst also being spacious and airy, perfect for families at any stage. On entry you will find inviting hardwood floorboards leading into the kitchen and meals area.
The classic kitchen is ideal for the keen chef, with ample preparation space and wooden bench tops. It supports a 5 burner gas cook top, plenty of storage space and looks out onto the family dining area and outdoor alfresco area.
The family room boasts a large wood fireplace for those cold winters’ nights in, opening to the alfresco area through double French doors.
The formal lounge and dining rooms are perfect for the avid entertainer, with an abundance of space, connecting directly to the kitchen and outdoor alfresco entertaining area. The expansive rumpus room across the hall is currently equipped with a large pool table and a lounge for entertaining guests and family but could easily be adapted for use as a home theatre room or even a teens retreat.
In the upstairs foyer there is a large bay window with day bed, looking out upon the rose filled front garden, perfect for relaxing with a good book or the Sunday papers.
The master bedroom is king sized with an ensuite and walk in wardrobe. The ensuite has in slab heating.
Bedrooms two and three are upstairs with bedroom two supporting an oversized built in wardrobe and bedroom three supporting a walk in wardrobe. Bedroom 4 is located down stairs and also has a walk in wardrobe.
The main bathroom has a stand-alone claw foot bath and a large shower with a rain shower head. This bathroom also includes in slab heating.
The alfresco entertaining area is designed to capture the northerly aspect. It includes a large umbrella and a sail. With access via the formal dining, the living and the meals area, this is a perfect space for entertaining or just relaxing. The alfresco area looks over the low maintenance back garden, with tall hedges along the back fence leaving it peaceful and private for you and your family. Attached to the alfresco area, you will find a studio with kitchenette and bathroom which will appeal to all ages.
The large single automatic lock up garage is well sized and conveniently located next to the alfresco area.
The house is equipped with ducted gas heating and cooling for year round comfort, as well as double glazed windows to the rear.
<b/> Inclusions:</b>
<b/> Kitchen- </b>
• Custom designed and well planned
• Wooden bench tops
• Tiled splash back
• Gas cook top with 6 burners
<b/> Bedrooms-</b>
• Carpeted
• Master with WIR and Ensuite (in slab heating)
• Bed 2 with BIR
• Bed 3 with WIR and views of Black Mountain
• Bed 4 with WIR
<b/> Heating and cooling- </b>
• Ducted Gas heating and cooling
• Double glazed windows
<b/> Back Garden- </b>
• Decked outdoor alfresco area
• Low maintenance
• Private and peaceful
<b/> Other features- </b>
• Wood fire place
• Rumpus room
• Formal lounge and dining
• Built in 2009
• Water tank for washing machine and toilets
• Sprinklers for back lawn
• Single lock up garage
• Rheem hot water system
• In slab heating in all wet areas
• Drip watering system for front garden
• Double Gazed windows
• Alfresco area with wooden verandah and large umbrella
• Built in 2009
Read MoreThe classic kitchen is ideal for the keen chef, with ample preparation space and wooden bench tops. It supports a 5 burner gas cook top, plenty of storage space and looks out onto the family dining area and outdoor alfresco area.
The family room boasts a large wood fireplace for those cold winters’ nights in, opening to the alfresco area through double French doors.
The formal lounge and dining rooms are perfect for the avid entertainer, with an abundance of space, connecting directly to the kitchen and outdoor alfresco entertaining area. The expansive rumpus room across the hall is currently equipped with a large pool table and a lounge for entertaining guests and family but could easily be adapted for use as a home theatre room or even a teens retreat.
In the upstairs foyer there is a large bay window with day bed, looking out upon the rose filled front garden, perfect for relaxing with a good book or the Sunday papers.
The master bedroom is king sized with an ensuite and walk in wardrobe. The ensuite has in slab heating.
Bedrooms two and three are upstairs with bedroom two supporting an oversized built in wardrobe and bedroom three supporting a walk in wardrobe. Bedroom 4 is located down stairs and also has a walk in wardrobe.
The main bathroom has a stand-alone claw foot bath and a large shower with a rain shower head. This bathroom also includes in slab heating.
The alfresco entertaining area is designed to capture the northerly aspect. It includes a large umbrella and a sail. With access via the formal dining, the living and the meals area, this is a perfect space for entertaining or just relaxing. The alfresco area looks over the low maintenance back garden, with tall hedges along the back fence leaving it peaceful and private for you and your family. Attached to the alfresco area, you will find a studio with kitchenette and bathroom which will appeal to all ages.
The large single automatic lock up garage is well sized and conveniently located next to the alfresco area.
The house is equipped with ducted gas heating and cooling for year round comfort, as well as double glazed windows to the rear.
<b/> Inclusions:</b>
<b/> Kitchen- </b>
• Custom designed and well planned
• Wooden bench tops
• Tiled splash back
• Gas cook top with 6 burners
<b/> Bedrooms-</b>
• Carpeted
• Master with WIR and Ensuite (in slab heating)
• Bed 2 with BIR
• Bed 3 with WIR and views of Black Mountain
• Bed 4 with WIR
<b/> Heating and cooling- </b>
• Ducted Gas heating and cooling
• Double glazed windows
<b/> Back Garden- </b>
• Decked outdoor alfresco area
• Low maintenance
• Private and peaceful
<b/> Other features- </b>
• Wood fire place
• Rumpus room
• Formal lounge and dining
• Built in 2009
• Water tank for washing machine and toilets
• Sprinklers for back lawn
• Single lock up garage
• Rheem hot water system
• In slab heating in all wet areas
• Drip watering system for front garden
• Double Gazed windows
• Alfresco area with wooden verandah and large umbrella
• Built in 2009
Location
Lot 19/13 Hovea Street
O'Connor ACT 2602
Details
4
4
1
EER: 5
House
Auction Saturday, 28 Jun 11:00 AM On-Site
Land area: | 769.2 sqm (approx) |
Building size: | 293 sqm (approx) |
Built in 2009, 13 Hovea Street will impress you with its old world charm and modern conveniences, its quality finishes and its immaculate presentation. This four bedroom, four bathroom residence sits perfectly in the sought after inner north suburb of O’Connor, just a short stroll to the vibrant cafes and bars of both the Lyneham and O’Connor shopping precincts. This home has a warm, cosy feel, whilst also being spacious and airy, perfect for families at any stage. On entry you will find inviting hardwood floorboards leading into the kitchen and meals area.
The classic kitchen is ideal for the keen chef, with ample preparation space and wooden bench tops. It supports a 5 burner gas cook top, plenty of storage space and looks out onto the family dining area and outdoor alfresco area.
The family room boasts a large wood fireplace for those cold winters’ nights in, opening to the alfresco area through double French doors.
The formal lounge and dining rooms are perfect for the avid entertainer, with an abundance of space, connecting directly to the kitchen and outdoor alfresco entertaining area. The expansive rumpus room across the hall is currently equipped with a large pool table and a lounge for entertaining guests and family but could easily be adapted for use as a home theatre room or even a teens retreat.
In the upstairs foyer there is a large bay window with day bed, looking out upon the rose filled front garden, perfect for relaxing with a good book or the Sunday papers.
The master bedroom is king sized with an ensuite and walk in wardrobe. The ensuite has in slab heating.
Bedrooms two and three are upstairs with bedroom two supporting an oversized built in wardrobe and bedroom three supporting a walk in wardrobe. Bedroom 4 is located down stairs and also has a walk in wardrobe.
The main bathroom has a stand-alone claw foot bath and a large shower with a rain shower head. This bathroom also includes in slab heating.
The alfresco entertaining area is designed to capture the northerly aspect. It includes a large umbrella and a sail. With access via the formal dining, the living and the meals area, this is a perfect space for entertaining or just relaxing. The alfresco area looks over the low maintenance back garden, with tall hedges along the back fence leaving it peaceful and private for you and your family. Attached to the alfresco area, you will find a studio with kitchenette and bathroom which will appeal to all ages.
The large single automatic lock up garage is well sized and conveniently located next to the alfresco area.
The house is equipped with ducted gas heating and cooling for year round comfort, as well as double glazed windows to the rear.
<b/> Inclusions:</b>
<b/> Kitchen- </b>
• Custom designed and well planned
• Wooden bench tops
• Tiled splash back
• Gas cook top with 6 burners
<b/> Bedrooms-</b>
• Carpeted
• Master with WIR and Ensuite (in slab heating)
• Bed 2 with BIR
• Bed 3 with WIR and views of Black Mountain
• Bed 4 with WIR
<b/> Heating and cooling- </b>
• Ducted Gas heating and cooling
• Double glazed windows
<b/> Back Garden- </b>
• Decked outdoor alfresco area
• Low maintenance
• Private and peaceful
<b/> Other features- </b>
• Wood fire place
• Rumpus room
• Formal lounge and dining
• Built in 2009
• Water tank for washing machine and toilets
• Sprinklers for back lawn
• Single lock up garage
• Rheem hot water system
• In slab heating in all wet areas
• Drip watering system for front garden
• Double Gazed windows
• Alfresco area with wooden verandah and large umbrella
• Built in 2009
Read MoreThe classic kitchen is ideal for the keen chef, with ample preparation space and wooden bench tops. It supports a 5 burner gas cook top, plenty of storage space and looks out onto the family dining area and outdoor alfresco area.
The family room boasts a large wood fireplace for those cold winters’ nights in, opening to the alfresco area through double French doors.
The formal lounge and dining rooms are perfect for the avid entertainer, with an abundance of space, connecting directly to the kitchen and outdoor alfresco entertaining area. The expansive rumpus room across the hall is currently equipped with a large pool table and a lounge for entertaining guests and family but could easily be adapted for use as a home theatre room or even a teens retreat.
In the upstairs foyer there is a large bay window with day bed, looking out upon the rose filled front garden, perfect for relaxing with a good book or the Sunday papers.
The master bedroom is king sized with an ensuite and walk in wardrobe. The ensuite has in slab heating.
Bedrooms two and three are upstairs with bedroom two supporting an oversized built in wardrobe and bedroom three supporting a walk in wardrobe. Bedroom 4 is located down stairs and also has a walk in wardrobe.
The main bathroom has a stand-alone claw foot bath and a large shower with a rain shower head. This bathroom also includes in slab heating.
The alfresco entertaining area is designed to capture the northerly aspect. It includes a large umbrella and a sail. With access via the formal dining, the living and the meals area, this is a perfect space for entertaining or just relaxing. The alfresco area looks over the low maintenance back garden, with tall hedges along the back fence leaving it peaceful and private for you and your family. Attached to the alfresco area, you will find a studio with kitchenette and bathroom which will appeal to all ages.
The large single automatic lock up garage is well sized and conveniently located next to the alfresco area.
The house is equipped with ducted gas heating and cooling for year round comfort, as well as double glazed windows to the rear.
<b/> Inclusions:</b>
<b/> Kitchen- </b>
• Custom designed and well planned
• Wooden bench tops
• Tiled splash back
• Gas cook top with 6 burners
<b/> Bedrooms-</b>
• Carpeted
• Master with WIR and Ensuite (in slab heating)
• Bed 2 with BIR
• Bed 3 with WIR and views of Black Mountain
• Bed 4 with WIR
<b/> Heating and cooling- </b>
• Ducted Gas heating and cooling
• Double glazed windows
<b/> Back Garden- </b>
• Decked outdoor alfresco area
• Low maintenance
• Private and peaceful
<b/> Other features- </b>
• Wood fire place
• Rumpus room
• Formal lounge and dining
• Built in 2009
• Water tank for washing machine and toilets
• Sprinklers for back lawn
• Single lock up garage
• Rheem hot water system
• In slab heating in all wet areas
• Drip watering system for front garden
• Double Gazed windows
• Alfresco area with wooden verandah and large umbrella
• Built in 2009
Inspect
Contact agent


