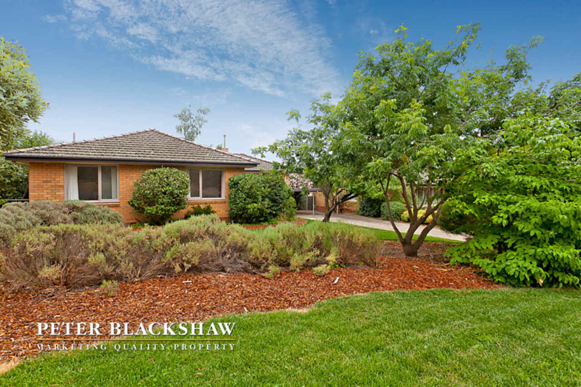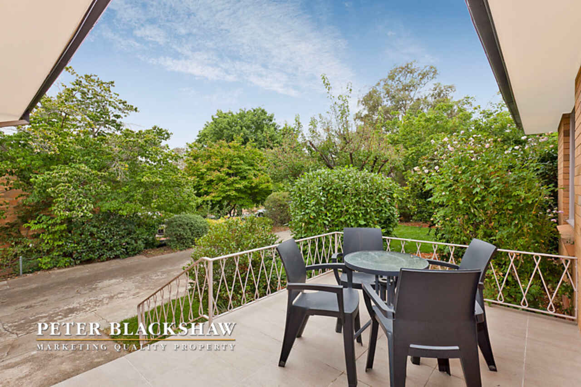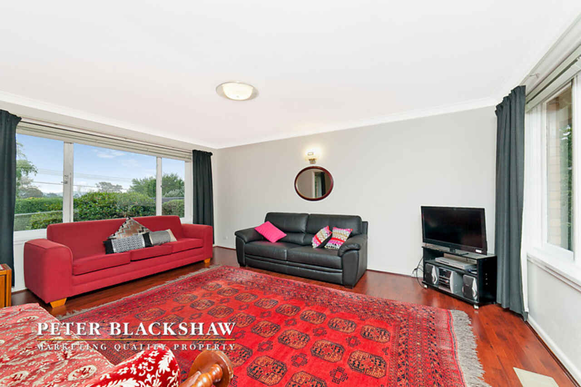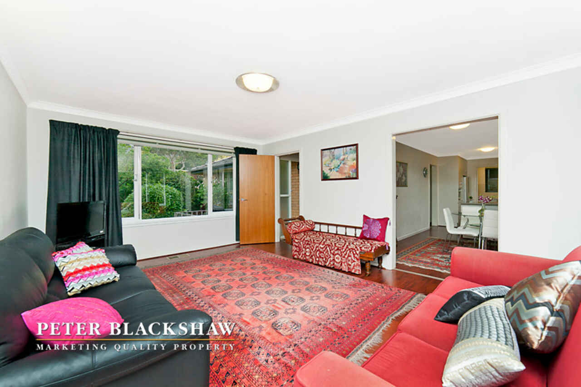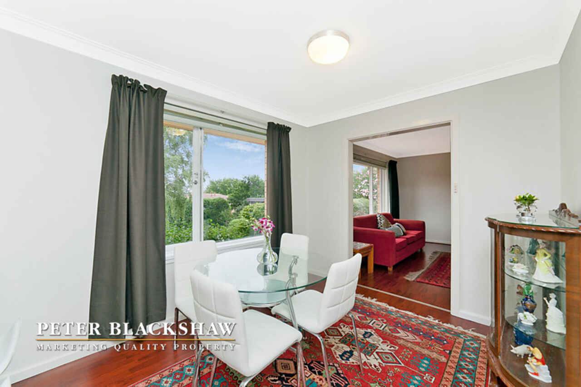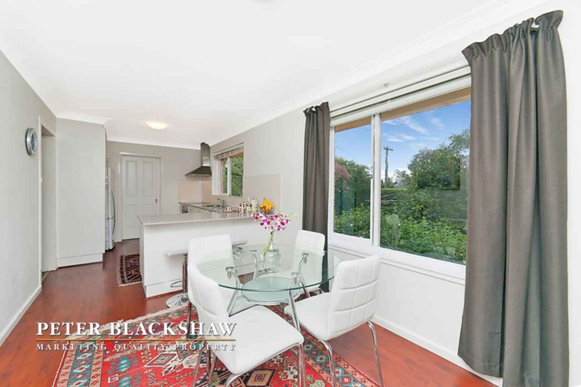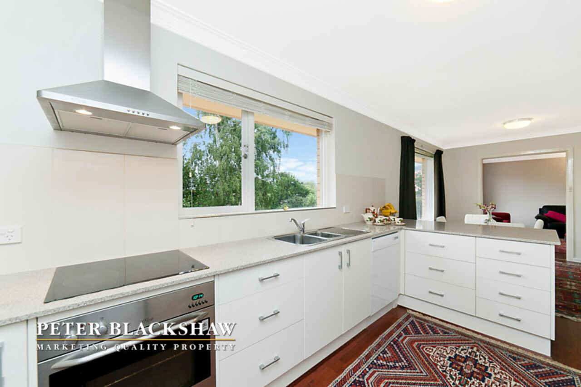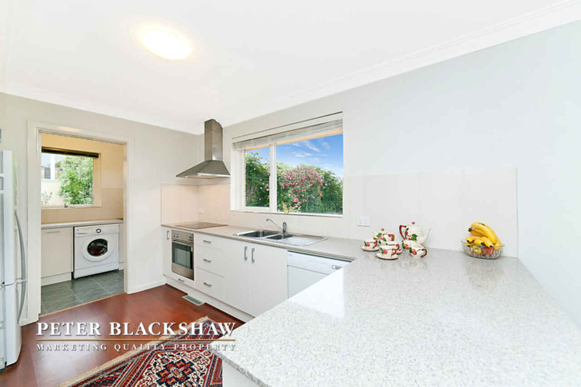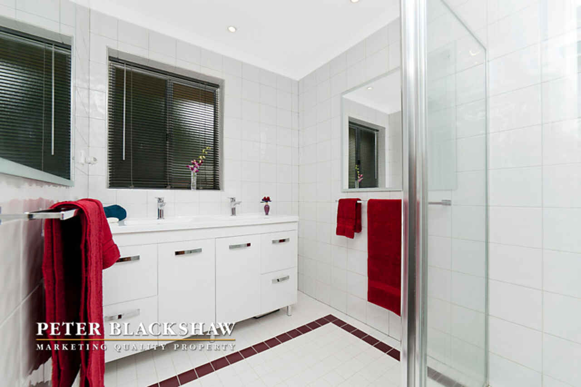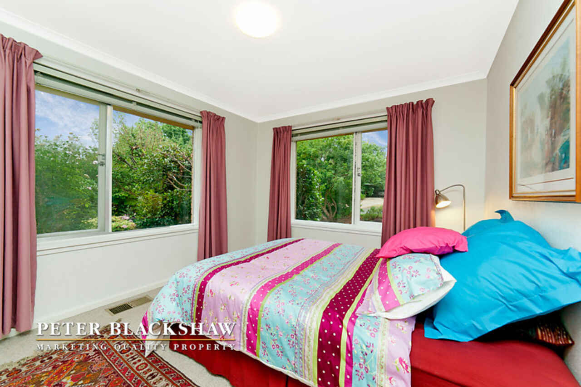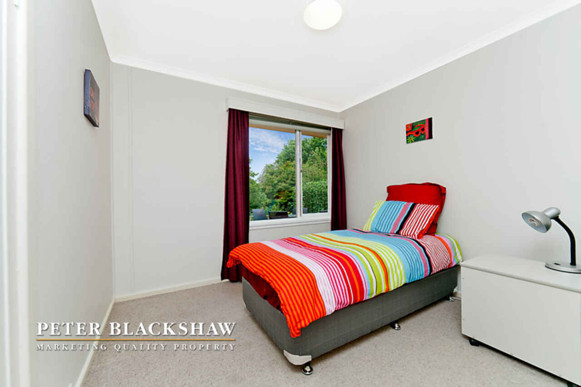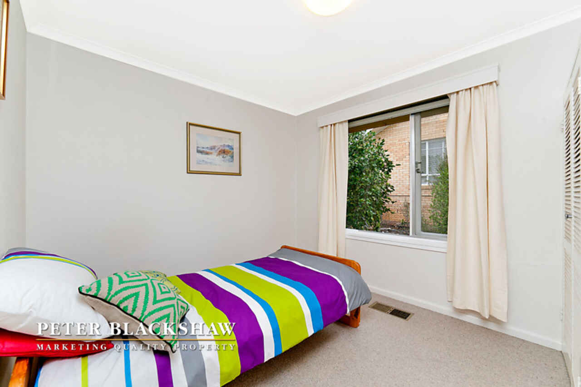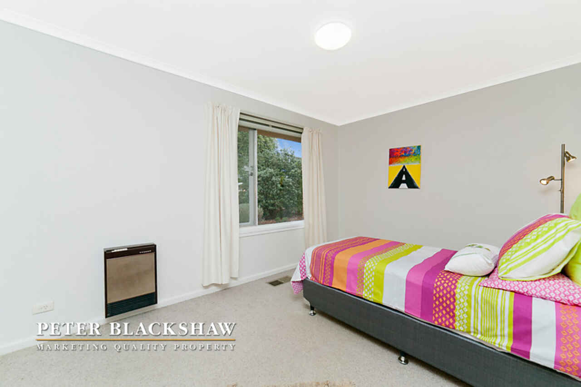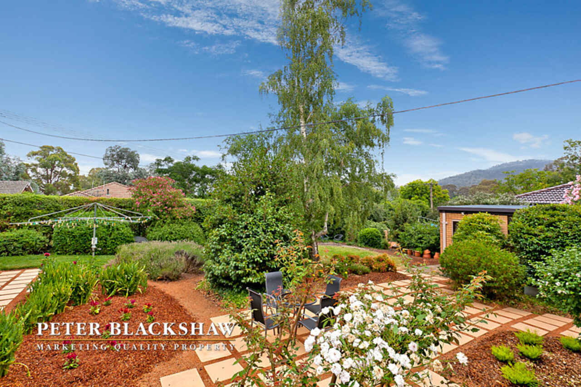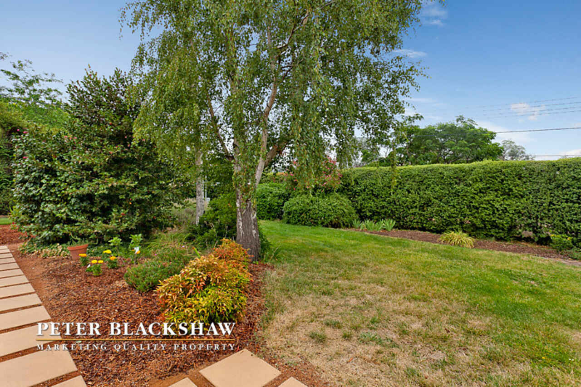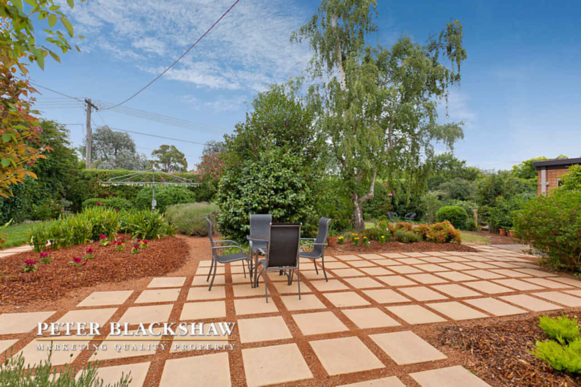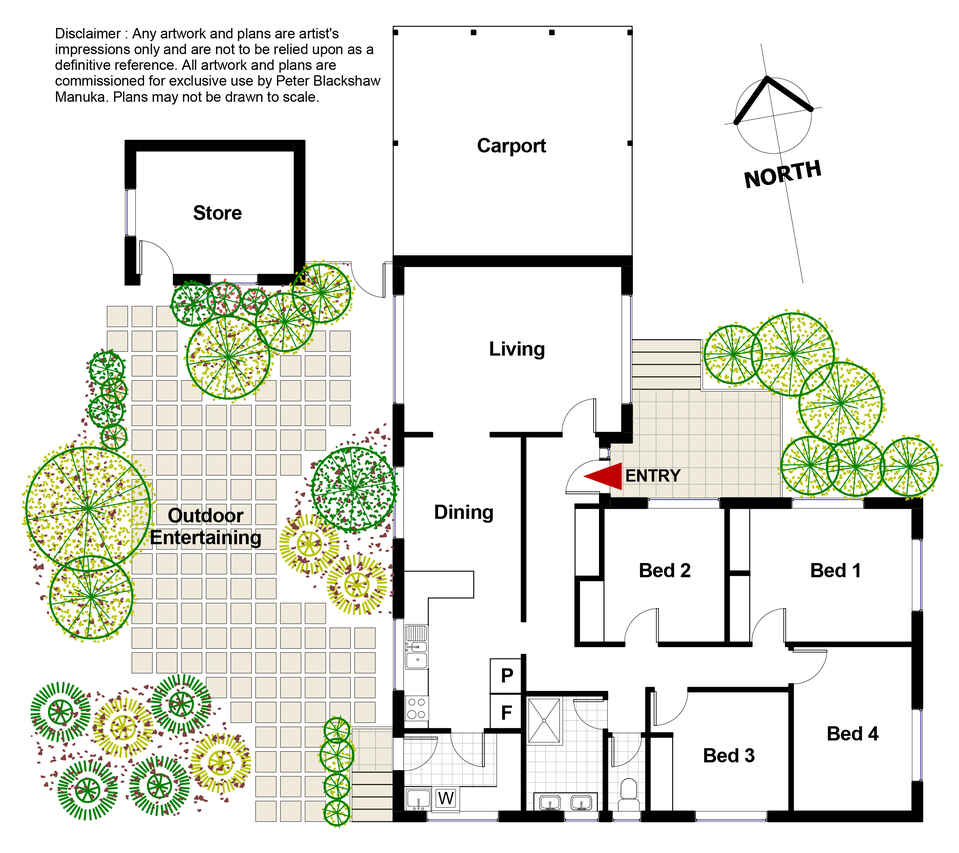Blue Ribbon Location
Sold
Location
Lot 22/47 Holmes Crescent
Campbell ACT 2612
Details
4
1
2
EER: 3
House
$895,000
Land area: | 979 sqm (approx) |
Building size: | 134 sqm (approx) |
The first block of land purchased in the highly sought after and exclusive Holmes Crescent Campbell. This block is the ideal location in Holmes crescent as it is under the hill top thus avoiding high & cold winds.
Upon entering this double brick property, via the Italian tiled front patio, you will appreciate this quality home and its features, having had only one owner prior to the current sellers the property has been tastefully renovated and updated with attention to detail in all aspects of the property over the years.
The generously sized kitchen has been recently renovated and extended to provide ample preparation space and storage for the avid chef, with granite bench tops, stainless steel cooktop and range hood complimented by a neutral colour tone. The remodelled laundry flows on from the kitchen with access out to the very private back garden.
The spacious lounge room overlooking the entry and back garden has Jarrah flooring laid underfoot over an original wooden floor. The Jarrah flooring follows through the living areas and hallway. Reverse cycle heating and cooling is found throughout the property.
All four bedrooms are well sized with three of the four bedrooms having built in wardrobes. The main bathroom and separate toilet has been remodelled within the last year. A high quality solar hot water service has been installed and proves to be very efficient and low on cost.
The garden has an under grass watering system to the front and side areas. The mature, easy care, back garden has been filled with different displays of flowers, shrubs and bulbs throughout the seasons and nurtured to provide quality space for entertaining family, friends and guests. A fully secure studio/workplace is located within the back garden.
Located close to all amenities such as Canberra Centre, airport, Fyshwick, Costco. Within walking distance to Lake Burley Griffin, War Memorial, Defence offices, Nature walks on Mount Pleasant –overlooking Duntroon or Mt Ainslie trails for the avid explorer, the Parliamentary Triangle and access to all bicycle tracks to the City Centre, Lake Burley Griffin and North Canberra.
Features Include
<b/> Kitchen </b>
Recently renovated
Granite bench tops
Stainless Steel cook top and range hood
Dishwasher
Outlook over back garden
<b/> Living areas </b>
Spacious
Outlook over front garden and back garden
<b/> Bedrooms </b>
Four bedrooms
Three bedrooms with built in wardrobes
Carpeted
<b/> Heating and cooling </b>
In floor reverse cycle heating and cooling throughout
<b/> Garden </b>
Underground watering system to front and side areas
Mature trees
Seasonal flowers, shrubs and bulbs
Fully secure studio/workplace within the back garden
<b/> Other </b>
Jarrah flooring throughout main living areas and hallway
Solar hot water service
Unimproved Value 2013 - 2014: $701,000
Rates: $3,273 p.a.
Read MoreUpon entering this double brick property, via the Italian tiled front patio, you will appreciate this quality home and its features, having had only one owner prior to the current sellers the property has been tastefully renovated and updated with attention to detail in all aspects of the property over the years.
The generously sized kitchen has been recently renovated and extended to provide ample preparation space and storage for the avid chef, with granite bench tops, stainless steel cooktop and range hood complimented by a neutral colour tone. The remodelled laundry flows on from the kitchen with access out to the very private back garden.
The spacious lounge room overlooking the entry and back garden has Jarrah flooring laid underfoot over an original wooden floor. The Jarrah flooring follows through the living areas and hallway. Reverse cycle heating and cooling is found throughout the property.
All four bedrooms are well sized with three of the four bedrooms having built in wardrobes. The main bathroom and separate toilet has been remodelled within the last year. A high quality solar hot water service has been installed and proves to be very efficient and low on cost.
The garden has an under grass watering system to the front and side areas. The mature, easy care, back garden has been filled with different displays of flowers, shrubs and bulbs throughout the seasons and nurtured to provide quality space for entertaining family, friends and guests. A fully secure studio/workplace is located within the back garden.
Located close to all amenities such as Canberra Centre, airport, Fyshwick, Costco. Within walking distance to Lake Burley Griffin, War Memorial, Defence offices, Nature walks on Mount Pleasant –overlooking Duntroon or Mt Ainslie trails for the avid explorer, the Parliamentary Triangle and access to all bicycle tracks to the City Centre, Lake Burley Griffin and North Canberra.
Features Include
<b/> Kitchen </b>
Recently renovated
Granite bench tops
Stainless Steel cook top and range hood
Dishwasher
Outlook over back garden
<b/> Living areas </b>
Spacious
Outlook over front garden and back garden
<b/> Bedrooms </b>
Four bedrooms
Three bedrooms with built in wardrobes
Carpeted
<b/> Heating and cooling </b>
In floor reverse cycle heating and cooling throughout
<b/> Garden </b>
Underground watering system to front and side areas
Mature trees
Seasonal flowers, shrubs and bulbs
Fully secure studio/workplace within the back garden
<b/> Other </b>
Jarrah flooring throughout main living areas and hallway
Solar hot water service
Unimproved Value 2013 - 2014: $701,000
Rates: $3,273 p.a.
Inspect
Contact agent
Listing agent
The first block of land purchased in the highly sought after and exclusive Holmes Crescent Campbell. This block is the ideal location in Holmes crescent as it is under the hill top thus avoiding high & cold winds.
Upon entering this double brick property, via the Italian tiled front patio, you will appreciate this quality home and its features, having had only one owner prior to the current sellers the property has been tastefully renovated and updated with attention to detail in all aspects of the property over the years.
The generously sized kitchen has been recently renovated and extended to provide ample preparation space and storage for the avid chef, with granite bench tops, stainless steel cooktop and range hood complimented by a neutral colour tone. The remodelled laundry flows on from the kitchen with access out to the very private back garden.
The spacious lounge room overlooking the entry and back garden has Jarrah flooring laid underfoot over an original wooden floor. The Jarrah flooring follows through the living areas and hallway. Reverse cycle heating and cooling is found throughout the property.
All four bedrooms are well sized with three of the four bedrooms having built in wardrobes. The main bathroom and separate toilet has been remodelled within the last year. A high quality solar hot water service has been installed and proves to be very efficient and low on cost.
The garden has an under grass watering system to the front and side areas. The mature, easy care, back garden has been filled with different displays of flowers, shrubs and bulbs throughout the seasons and nurtured to provide quality space for entertaining family, friends and guests. A fully secure studio/workplace is located within the back garden.
Located close to all amenities such as Canberra Centre, airport, Fyshwick, Costco. Within walking distance to Lake Burley Griffin, War Memorial, Defence offices, Nature walks on Mount Pleasant –overlooking Duntroon or Mt Ainslie trails for the avid explorer, the Parliamentary Triangle and access to all bicycle tracks to the City Centre, Lake Burley Griffin and North Canberra.
Features Include
<b/> Kitchen </b>
Recently renovated
Granite bench tops
Stainless Steel cook top and range hood
Dishwasher
Outlook over back garden
<b/> Living areas </b>
Spacious
Outlook over front garden and back garden
<b/> Bedrooms </b>
Four bedrooms
Three bedrooms with built in wardrobes
Carpeted
<b/> Heating and cooling </b>
In floor reverse cycle heating and cooling throughout
<b/> Garden </b>
Underground watering system to front and side areas
Mature trees
Seasonal flowers, shrubs and bulbs
Fully secure studio/workplace within the back garden
<b/> Other </b>
Jarrah flooring throughout main living areas and hallway
Solar hot water service
Unimproved Value 2013 - 2014: $701,000
Rates: $3,273 p.a.
Read MoreUpon entering this double brick property, via the Italian tiled front patio, you will appreciate this quality home and its features, having had only one owner prior to the current sellers the property has been tastefully renovated and updated with attention to detail in all aspects of the property over the years.
The generously sized kitchen has been recently renovated and extended to provide ample preparation space and storage for the avid chef, with granite bench tops, stainless steel cooktop and range hood complimented by a neutral colour tone. The remodelled laundry flows on from the kitchen with access out to the very private back garden.
The spacious lounge room overlooking the entry and back garden has Jarrah flooring laid underfoot over an original wooden floor. The Jarrah flooring follows through the living areas and hallway. Reverse cycle heating and cooling is found throughout the property.
All four bedrooms are well sized with three of the four bedrooms having built in wardrobes. The main bathroom and separate toilet has been remodelled within the last year. A high quality solar hot water service has been installed and proves to be very efficient and low on cost.
The garden has an under grass watering system to the front and side areas. The mature, easy care, back garden has been filled with different displays of flowers, shrubs and bulbs throughout the seasons and nurtured to provide quality space for entertaining family, friends and guests. A fully secure studio/workplace is located within the back garden.
Located close to all amenities such as Canberra Centre, airport, Fyshwick, Costco. Within walking distance to Lake Burley Griffin, War Memorial, Defence offices, Nature walks on Mount Pleasant –overlooking Duntroon or Mt Ainslie trails for the avid explorer, the Parliamentary Triangle and access to all bicycle tracks to the City Centre, Lake Burley Griffin and North Canberra.
Features Include
<b/> Kitchen </b>
Recently renovated
Granite bench tops
Stainless Steel cook top and range hood
Dishwasher
Outlook over back garden
<b/> Living areas </b>
Spacious
Outlook over front garden and back garden
<b/> Bedrooms </b>
Four bedrooms
Three bedrooms with built in wardrobes
Carpeted
<b/> Heating and cooling </b>
In floor reverse cycle heating and cooling throughout
<b/> Garden </b>
Underground watering system to front and side areas
Mature trees
Seasonal flowers, shrubs and bulbs
Fully secure studio/workplace within the back garden
<b/> Other </b>
Jarrah flooring throughout main living areas and hallway
Solar hot water service
Unimproved Value 2013 - 2014: $701,000
Rates: $3,273 p.a.
Location
Lot 22/47 Holmes Crescent
Campbell ACT 2612
Details
4
1
2
EER: 3
House
$895,000
Land area: | 979 sqm (approx) |
Building size: | 134 sqm (approx) |
The first block of land purchased in the highly sought after and exclusive Holmes Crescent Campbell. This block is the ideal location in Holmes crescent as it is under the hill top thus avoiding high & cold winds.
Upon entering this double brick property, via the Italian tiled front patio, you will appreciate this quality home and its features, having had only one owner prior to the current sellers the property has been tastefully renovated and updated with attention to detail in all aspects of the property over the years.
The generously sized kitchen has been recently renovated and extended to provide ample preparation space and storage for the avid chef, with granite bench tops, stainless steel cooktop and range hood complimented by a neutral colour tone. The remodelled laundry flows on from the kitchen with access out to the very private back garden.
The spacious lounge room overlooking the entry and back garden has Jarrah flooring laid underfoot over an original wooden floor. The Jarrah flooring follows through the living areas and hallway. Reverse cycle heating and cooling is found throughout the property.
All four bedrooms are well sized with three of the four bedrooms having built in wardrobes. The main bathroom and separate toilet has been remodelled within the last year. A high quality solar hot water service has been installed and proves to be very efficient and low on cost.
The garden has an under grass watering system to the front and side areas. The mature, easy care, back garden has been filled with different displays of flowers, shrubs and bulbs throughout the seasons and nurtured to provide quality space for entertaining family, friends and guests. A fully secure studio/workplace is located within the back garden.
Located close to all amenities such as Canberra Centre, airport, Fyshwick, Costco. Within walking distance to Lake Burley Griffin, War Memorial, Defence offices, Nature walks on Mount Pleasant –overlooking Duntroon or Mt Ainslie trails for the avid explorer, the Parliamentary Triangle and access to all bicycle tracks to the City Centre, Lake Burley Griffin and North Canberra.
Features Include
<b/> Kitchen </b>
Recently renovated
Granite bench tops
Stainless Steel cook top and range hood
Dishwasher
Outlook over back garden
<b/> Living areas </b>
Spacious
Outlook over front garden and back garden
<b/> Bedrooms </b>
Four bedrooms
Three bedrooms with built in wardrobes
Carpeted
<b/> Heating and cooling </b>
In floor reverse cycle heating and cooling throughout
<b/> Garden </b>
Underground watering system to front and side areas
Mature trees
Seasonal flowers, shrubs and bulbs
Fully secure studio/workplace within the back garden
<b/> Other </b>
Jarrah flooring throughout main living areas and hallway
Solar hot water service
Unimproved Value 2013 - 2014: $701,000
Rates: $3,273 p.a.
Read MoreUpon entering this double brick property, via the Italian tiled front patio, you will appreciate this quality home and its features, having had only one owner prior to the current sellers the property has been tastefully renovated and updated with attention to detail in all aspects of the property over the years.
The generously sized kitchen has been recently renovated and extended to provide ample preparation space and storage for the avid chef, with granite bench tops, stainless steel cooktop and range hood complimented by a neutral colour tone. The remodelled laundry flows on from the kitchen with access out to the very private back garden.
The spacious lounge room overlooking the entry and back garden has Jarrah flooring laid underfoot over an original wooden floor. The Jarrah flooring follows through the living areas and hallway. Reverse cycle heating and cooling is found throughout the property.
All four bedrooms are well sized with three of the four bedrooms having built in wardrobes. The main bathroom and separate toilet has been remodelled within the last year. A high quality solar hot water service has been installed and proves to be very efficient and low on cost.
The garden has an under grass watering system to the front and side areas. The mature, easy care, back garden has been filled with different displays of flowers, shrubs and bulbs throughout the seasons and nurtured to provide quality space for entertaining family, friends and guests. A fully secure studio/workplace is located within the back garden.
Located close to all amenities such as Canberra Centre, airport, Fyshwick, Costco. Within walking distance to Lake Burley Griffin, War Memorial, Defence offices, Nature walks on Mount Pleasant –overlooking Duntroon or Mt Ainslie trails for the avid explorer, the Parliamentary Triangle and access to all bicycle tracks to the City Centre, Lake Burley Griffin and North Canberra.
Features Include
<b/> Kitchen </b>
Recently renovated
Granite bench tops
Stainless Steel cook top and range hood
Dishwasher
Outlook over back garden
<b/> Living areas </b>
Spacious
Outlook over front garden and back garden
<b/> Bedrooms </b>
Four bedrooms
Three bedrooms with built in wardrobes
Carpeted
<b/> Heating and cooling </b>
In floor reverse cycle heating and cooling throughout
<b/> Garden </b>
Underground watering system to front and side areas
Mature trees
Seasonal flowers, shrubs and bulbs
Fully secure studio/workplace within the back garden
<b/> Other </b>
Jarrah flooring throughout main living areas and hallway
Solar hot water service
Unimproved Value 2013 - 2014: $701,000
Rates: $3,273 p.a.
Inspect
Contact agent


