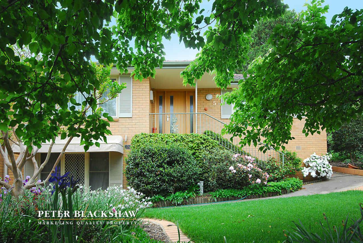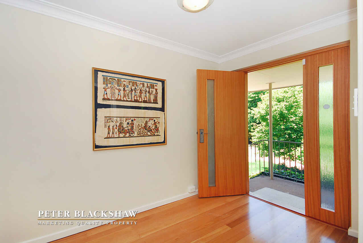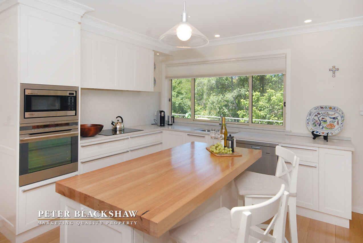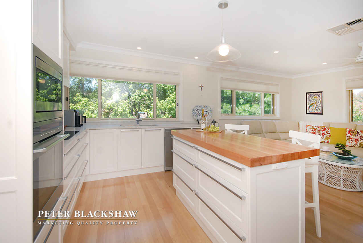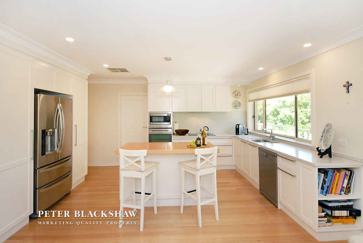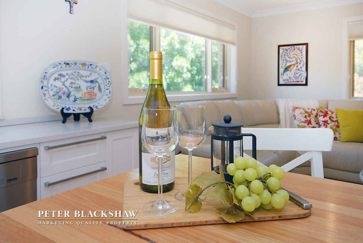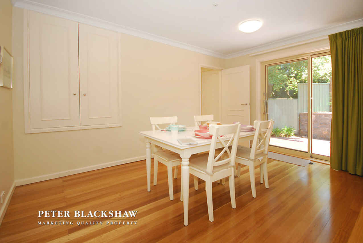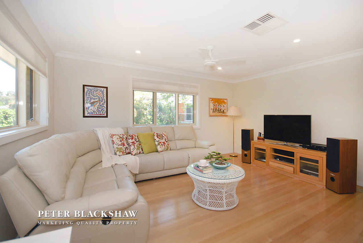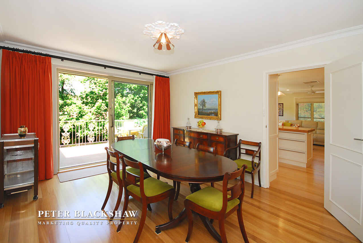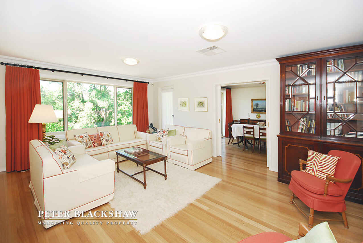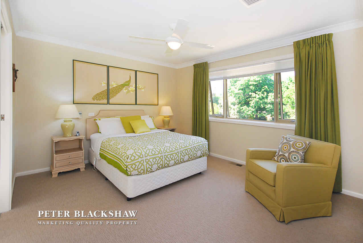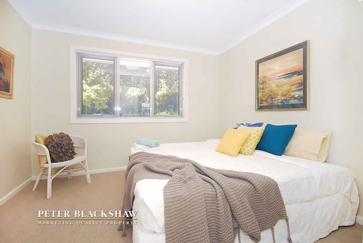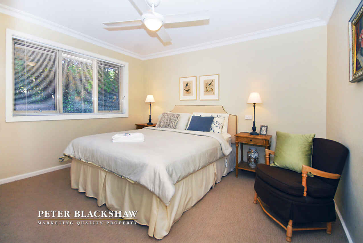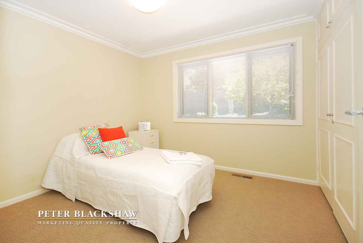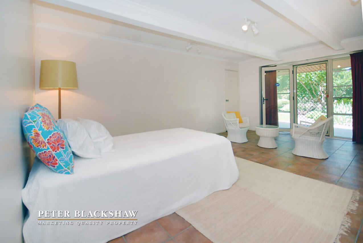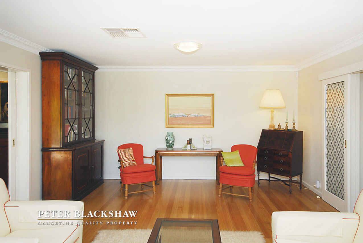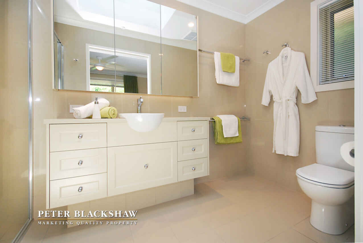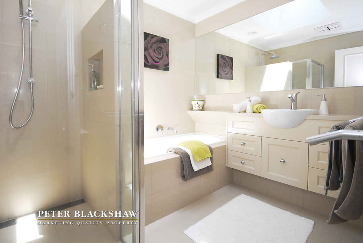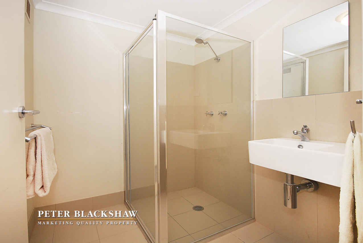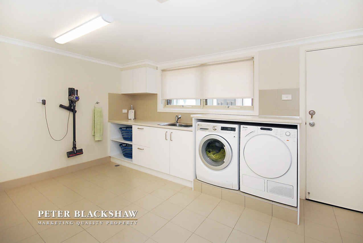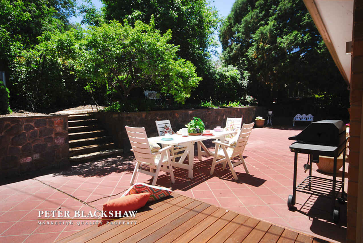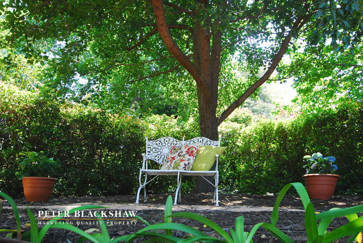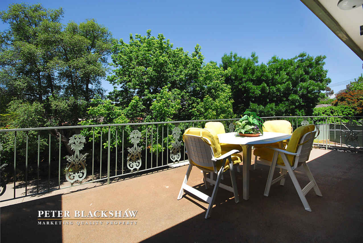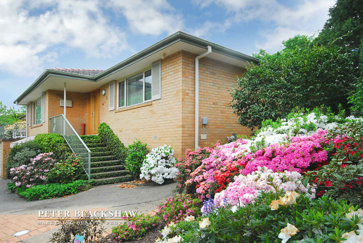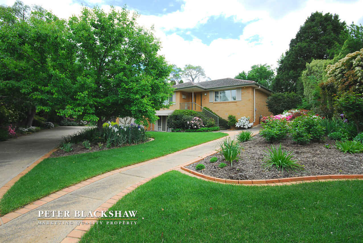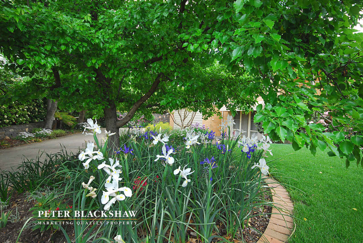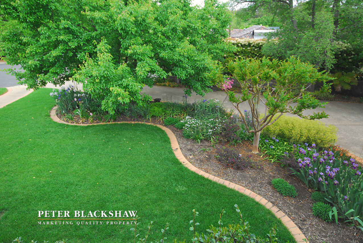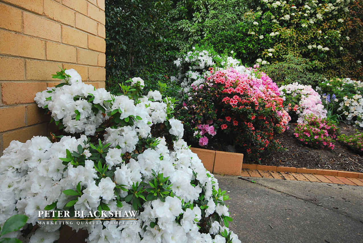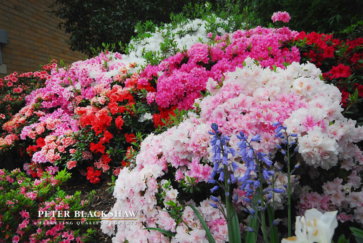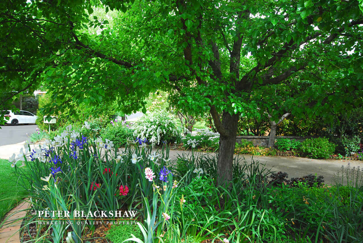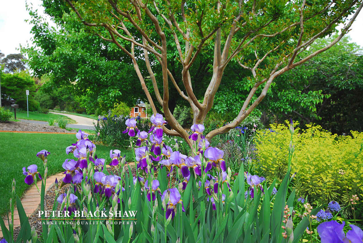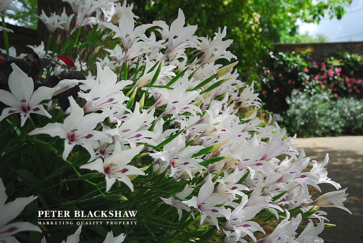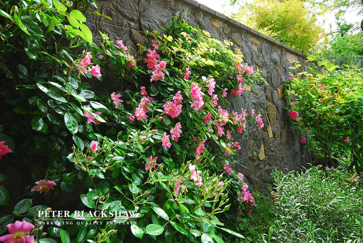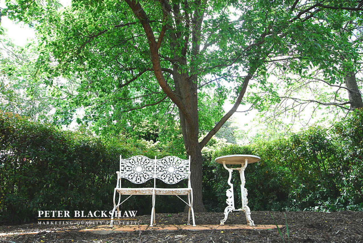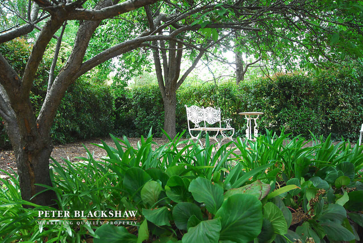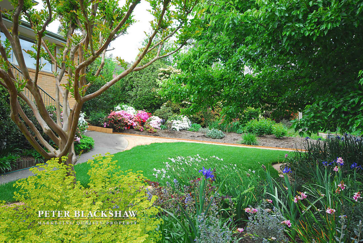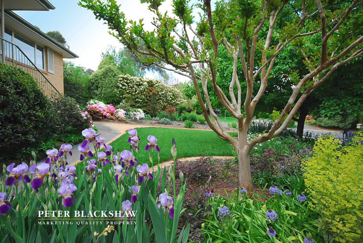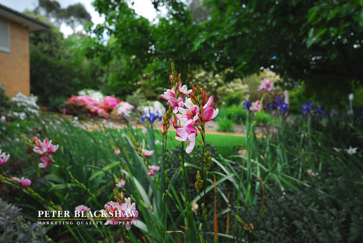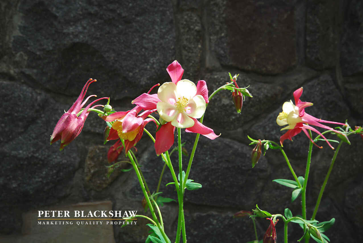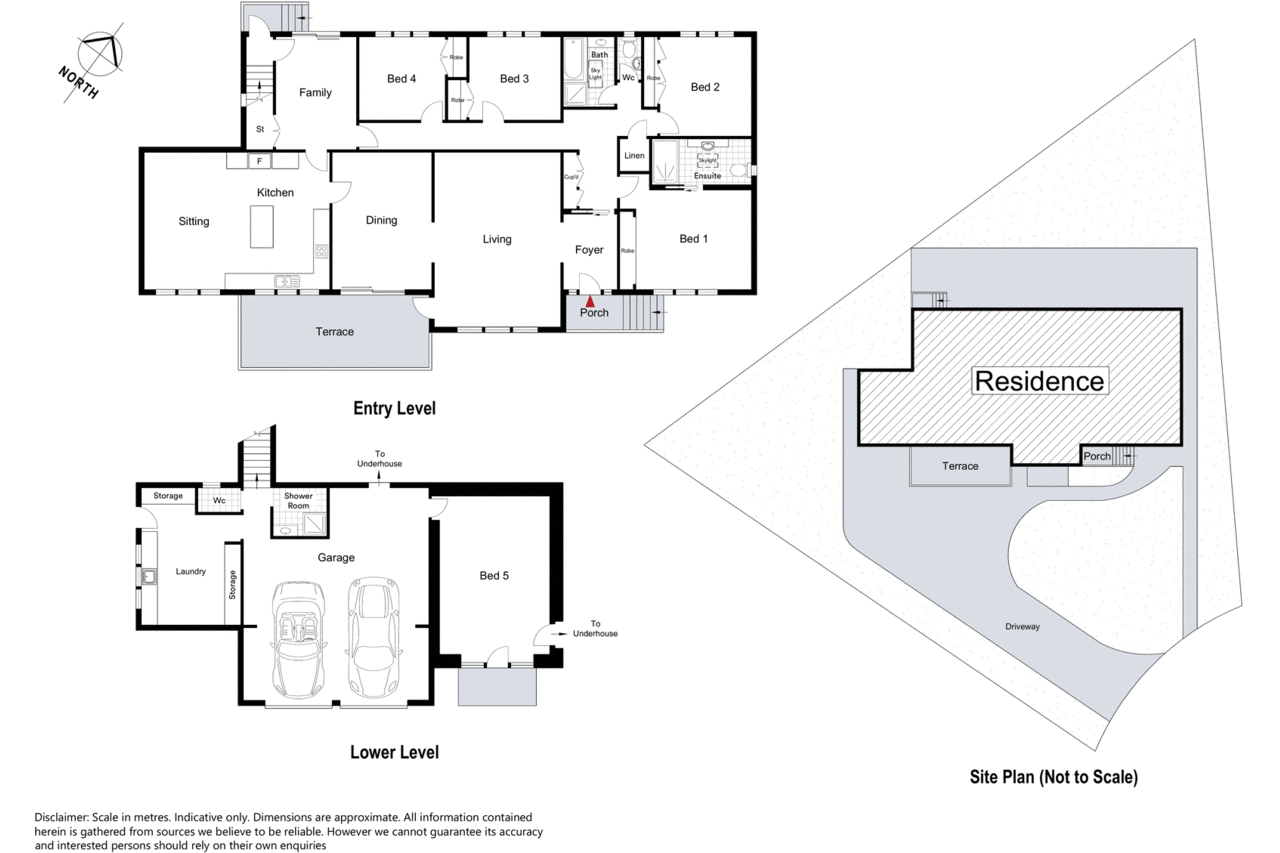Indefinable Quality in a Premium Location
Sold
Location
Lot 24/5 Butler Place
Campbell ACT 2612
Details
5
3
2
EER: 3
House
Auction Saturday, 9 Dec 09:00 AM On-Site
Land area: | 1092 sqm (approx) |
Impressive quality and generous proportions deliver elegant, peaceful living at this stunning residence. Situated on an oversized 1092 sqm block, this family home is a short distance to the City, Mt Ainslie, and the new C5 developments, yet privately nestled away in a tree lined street, boasting elevation and beautiful views of surrounding greenery.
Showcasing five bedrooms and three bathrooms, with the master bedroom including a beautifully renovated en-suite and each bedroom contains built in wardrobes. The contemporary eat-in kitchen is spacious, and well lit with natural light with a bank of windows running along a bench top boasting breathtaking views of surrounding tree tops and manicured gardens. Modern high quality stainless steel appliances and Caesar stone bench tops encompass the open plan kitchen.
Formal dining, formal living and casual living areas are segregated, offering separate, versatile spaces to suit a growing family. The landscaped gardens offer easy entertaining and privacy all year round, along with a large terrace at the front of the home. Timelessly renovated for contemporary living, yet still containing signature style, this residence expresses sophisticated functionality.
A wonderful opportunity to acquire your own private retreat in the Inner-North.
Inclusions:
- 5 bedrooms
- 3 bathrooms
- Sky-light in master en-suite and main bathroom
- Evaporative cooling
- Ducted gas heating
- Ceiling fan in master bedroom and bedroom 2
- Generous storage throughout
- Caesar stone bench tops and splash back in kitchen
- Central island with Tasmanian Oak bench top
- Induction cook top in kitchen
- Pyrolytic oven in kitchen
- Miele dishwasher in kitchen
- Luxeflex blinds
- Argon filled double glazed windows
- New insulation in roof
- Double lock up garage
- Large terrace at the front of the home
- Tasmanian Oak wood floors
- Carpet in bedrooms and hallway
- Well planned laundry, fitted out with plenty of storage and big enough to hang clothes
- Heated drying cupboard in the laundry
Rates: $4,938 (p/a)
Land Tax: $8,279 (p/a)
UV: $889,000
Living Size: 275 sqm (approx.)
Block Size: 1092 sqm (approx.)
EER: 3
Year of Construction: 1966
Read MoreShowcasing five bedrooms and three bathrooms, with the master bedroom including a beautifully renovated en-suite and each bedroom contains built in wardrobes. The contemporary eat-in kitchen is spacious, and well lit with natural light with a bank of windows running along a bench top boasting breathtaking views of surrounding tree tops and manicured gardens. Modern high quality stainless steel appliances and Caesar stone bench tops encompass the open plan kitchen.
Formal dining, formal living and casual living areas are segregated, offering separate, versatile spaces to suit a growing family. The landscaped gardens offer easy entertaining and privacy all year round, along with a large terrace at the front of the home. Timelessly renovated for contemporary living, yet still containing signature style, this residence expresses sophisticated functionality.
A wonderful opportunity to acquire your own private retreat in the Inner-North.
Inclusions:
- 5 bedrooms
- 3 bathrooms
- Sky-light in master en-suite and main bathroom
- Evaporative cooling
- Ducted gas heating
- Ceiling fan in master bedroom and bedroom 2
- Generous storage throughout
- Caesar stone bench tops and splash back in kitchen
- Central island with Tasmanian Oak bench top
- Induction cook top in kitchen
- Pyrolytic oven in kitchen
- Miele dishwasher in kitchen
- Luxeflex blinds
- Argon filled double glazed windows
- New insulation in roof
- Double lock up garage
- Large terrace at the front of the home
- Tasmanian Oak wood floors
- Carpet in bedrooms and hallway
- Well planned laundry, fitted out with plenty of storage and big enough to hang clothes
- Heated drying cupboard in the laundry
Rates: $4,938 (p/a)
Land Tax: $8,279 (p/a)
UV: $889,000
Living Size: 275 sqm (approx.)
Block Size: 1092 sqm (approx.)
EER: 3
Year of Construction: 1966
Inspect
Contact agent
Listing agent
Impressive quality and generous proportions deliver elegant, peaceful living at this stunning residence. Situated on an oversized 1092 sqm block, this family home is a short distance to the City, Mt Ainslie, and the new C5 developments, yet privately nestled away in a tree lined street, boasting elevation and beautiful views of surrounding greenery.
Showcasing five bedrooms and three bathrooms, with the master bedroom including a beautifully renovated en-suite and each bedroom contains built in wardrobes. The contemporary eat-in kitchen is spacious, and well lit with natural light with a bank of windows running along a bench top boasting breathtaking views of surrounding tree tops and manicured gardens. Modern high quality stainless steel appliances and Caesar stone bench tops encompass the open plan kitchen.
Formal dining, formal living and casual living areas are segregated, offering separate, versatile spaces to suit a growing family. The landscaped gardens offer easy entertaining and privacy all year round, along with a large terrace at the front of the home. Timelessly renovated for contemporary living, yet still containing signature style, this residence expresses sophisticated functionality.
A wonderful opportunity to acquire your own private retreat in the Inner-North.
Inclusions:
- 5 bedrooms
- 3 bathrooms
- Sky-light in master en-suite and main bathroom
- Evaporative cooling
- Ducted gas heating
- Ceiling fan in master bedroom and bedroom 2
- Generous storage throughout
- Caesar stone bench tops and splash back in kitchen
- Central island with Tasmanian Oak bench top
- Induction cook top in kitchen
- Pyrolytic oven in kitchen
- Miele dishwasher in kitchen
- Luxeflex blinds
- Argon filled double glazed windows
- New insulation in roof
- Double lock up garage
- Large terrace at the front of the home
- Tasmanian Oak wood floors
- Carpet in bedrooms and hallway
- Well planned laundry, fitted out with plenty of storage and big enough to hang clothes
- Heated drying cupboard in the laundry
Rates: $4,938 (p/a)
Land Tax: $8,279 (p/a)
UV: $889,000
Living Size: 275 sqm (approx.)
Block Size: 1092 sqm (approx.)
EER: 3
Year of Construction: 1966
Read MoreShowcasing five bedrooms and three bathrooms, with the master bedroom including a beautifully renovated en-suite and each bedroom contains built in wardrobes. The contemporary eat-in kitchen is spacious, and well lit with natural light with a bank of windows running along a bench top boasting breathtaking views of surrounding tree tops and manicured gardens. Modern high quality stainless steel appliances and Caesar stone bench tops encompass the open plan kitchen.
Formal dining, formal living and casual living areas are segregated, offering separate, versatile spaces to suit a growing family. The landscaped gardens offer easy entertaining and privacy all year round, along with a large terrace at the front of the home. Timelessly renovated for contemporary living, yet still containing signature style, this residence expresses sophisticated functionality.
A wonderful opportunity to acquire your own private retreat in the Inner-North.
Inclusions:
- 5 bedrooms
- 3 bathrooms
- Sky-light in master en-suite and main bathroom
- Evaporative cooling
- Ducted gas heating
- Ceiling fan in master bedroom and bedroom 2
- Generous storage throughout
- Caesar stone bench tops and splash back in kitchen
- Central island with Tasmanian Oak bench top
- Induction cook top in kitchen
- Pyrolytic oven in kitchen
- Miele dishwasher in kitchen
- Luxeflex blinds
- Argon filled double glazed windows
- New insulation in roof
- Double lock up garage
- Large terrace at the front of the home
- Tasmanian Oak wood floors
- Carpet in bedrooms and hallway
- Well planned laundry, fitted out with plenty of storage and big enough to hang clothes
- Heated drying cupboard in the laundry
Rates: $4,938 (p/a)
Land Tax: $8,279 (p/a)
UV: $889,000
Living Size: 275 sqm (approx.)
Block Size: 1092 sqm (approx.)
EER: 3
Year of Construction: 1966
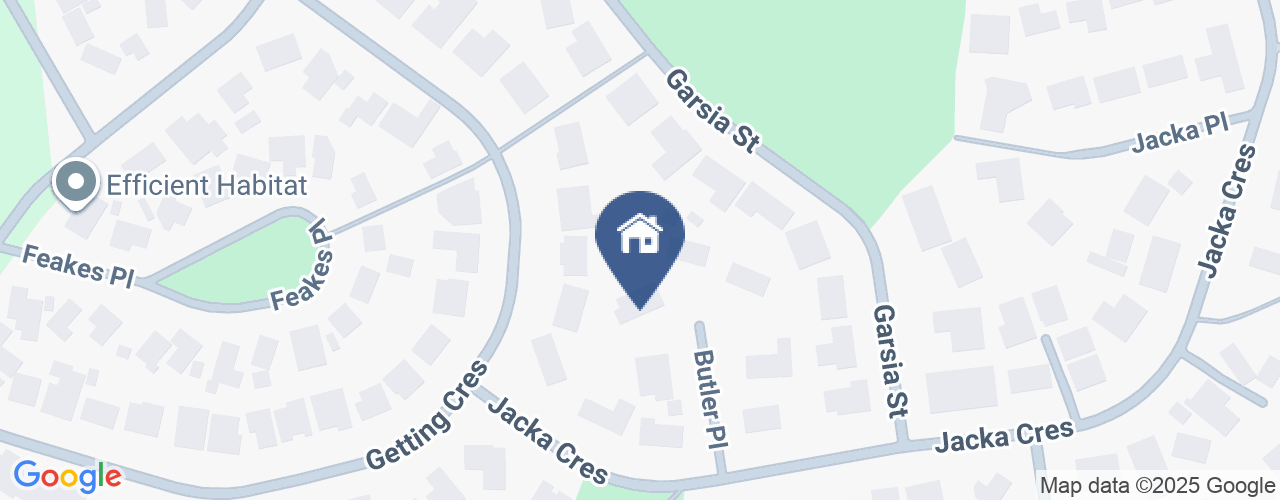
Location
Lot 24/5 Butler Place
Campbell ACT 2612
Details
5
3
2
EER: 3
House
Auction Saturday, 9 Dec 09:00 AM On-Site
Land area: | 1092 sqm (approx) |
Impressive quality and generous proportions deliver elegant, peaceful living at this stunning residence. Situated on an oversized 1092 sqm block, this family home is a short distance to the City, Mt Ainslie, and the new C5 developments, yet privately nestled away in a tree lined street, boasting elevation and beautiful views of surrounding greenery.
Showcasing five bedrooms and three bathrooms, with the master bedroom including a beautifully renovated en-suite and each bedroom contains built in wardrobes. The contemporary eat-in kitchen is spacious, and well lit with natural light with a bank of windows running along a bench top boasting breathtaking views of surrounding tree tops and manicured gardens. Modern high quality stainless steel appliances and Caesar stone bench tops encompass the open plan kitchen.
Formal dining, formal living and casual living areas are segregated, offering separate, versatile spaces to suit a growing family. The landscaped gardens offer easy entertaining and privacy all year round, along with a large terrace at the front of the home. Timelessly renovated for contemporary living, yet still containing signature style, this residence expresses sophisticated functionality.
A wonderful opportunity to acquire your own private retreat in the Inner-North.
Inclusions:
- 5 bedrooms
- 3 bathrooms
- Sky-light in master en-suite and main bathroom
- Evaporative cooling
- Ducted gas heating
- Ceiling fan in master bedroom and bedroom 2
- Generous storage throughout
- Caesar stone bench tops and splash back in kitchen
- Central island with Tasmanian Oak bench top
- Induction cook top in kitchen
- Pyrolytic oven in kitchen
- Miele dishwasher in kitchen
- Luxeflex blinds
- Argon filled double glazed windows
- New insulation in roof
- Double lock up garage
- Large terrace at the front of the home
- Tasmanian Oak wood floors
- Carpet in bedrooms and hallway
- Well planned laundry, fitted out with plenty of storage and big enough to hang clothes
- Heated drying cupboard in the laundry
Rates: $4,938 (p/a)
Land Tax: $8,279 (p/a)
UV: $889,000
Living Size: 275 sqm (approx.)
Block Size: 1092 sqm (approx.)
EER: 3
Year of Construction: 1966
Read MoreShowcasing five bedrooms and three bathrooms, with the master bedroom including a beautifully renovated en-suite and each bedroom contains built in wardrobes. The contemporary eat-in kitchen is spacious, and well lit with natural light with a bank of windows running along a bench top boasting breathtaking views of surrounding tree tops and manicured gardens. Modern high quality stainless steel appliances and Caesar stone bench tops encompass the open plan kitchen.
Formal dining, formal living and casual living areas are segregated, offering separate, versatile spaces to suit a growing family. The landscaped gardens offer easy entertaining and privacy all year round, along with a large terrace at the front of the home. Timelessly renovated for contemporary living, yet still containing signature style, this residence expresses sophisticated functionality.
A wonderful opportunity to acquire your own private retreat in the Inner-North.
Inclusions:
- 5 bedrooms
- 3 bathrooms
- Sky-light in master en-suite and main bathroom
- Evaporative cooling
- Ducted gas heating
- Ceiling fan in master bedroom and bedroom 2
- Generous storage throughout
- Caesar stone bench tops and splash back in kitchen
- Central island with Tasmanian Oak bench top
- Induction cook top in kitchen
- Pyrolytic oven in kitchen
- Miele dishwasher in kitchen
- Luxeflex blinds
- Argon filled double glazed windows
- New insulation in roof
- Double lock up garage
- Large terrace at the front of the home
- Tasmanian Oak wood floors
- Carpet in bedrooms and hallway
- Well planned laundry, fitted out with plenty of storage and big enough to hang clothes
- Heated drying cupboard in the laundry
Rates: $4,938 (p/a)
Land Tax: $8,279 (p/a)
UV: $889,000
Living Size: 275 sqm (approx.)
Block Size: 1092 sqm (approx.)
EER: 3
Year of Construction: 1966
Inspect
Contact agent


