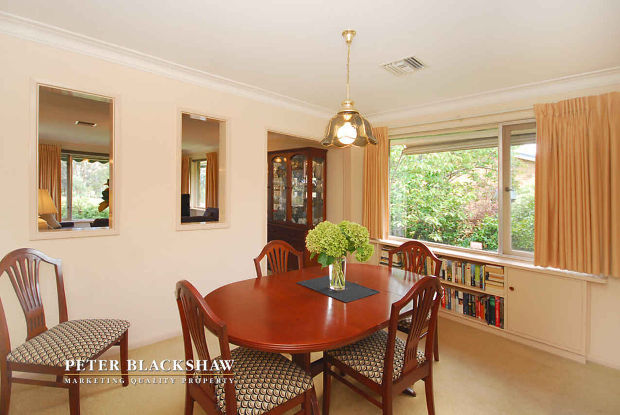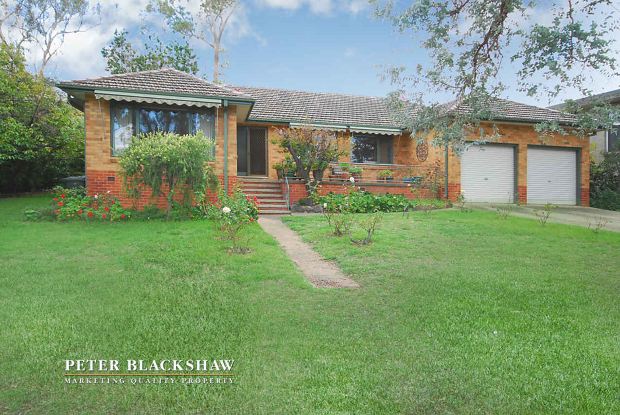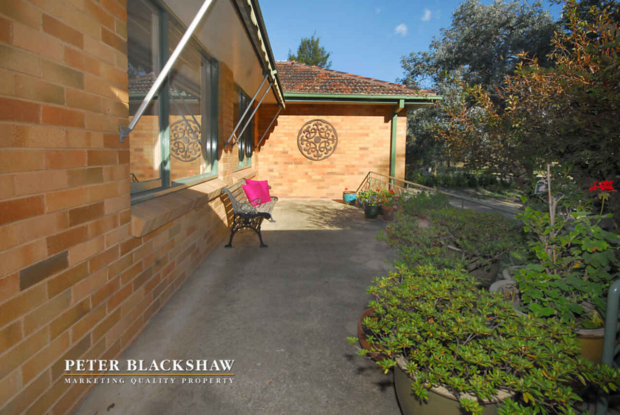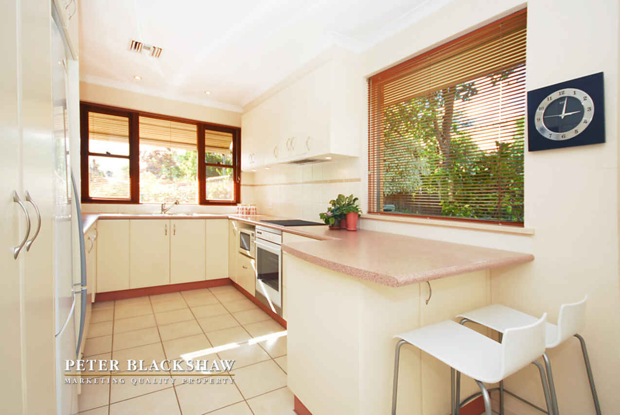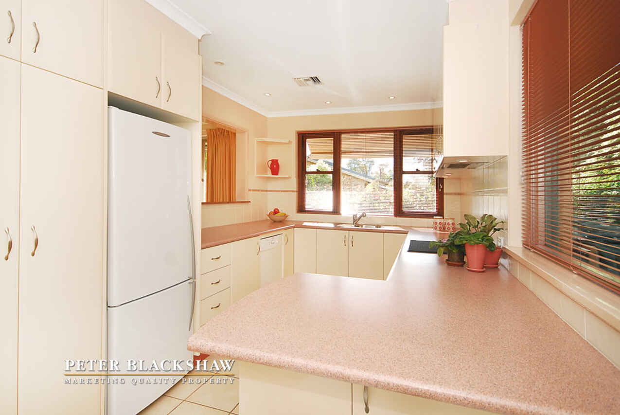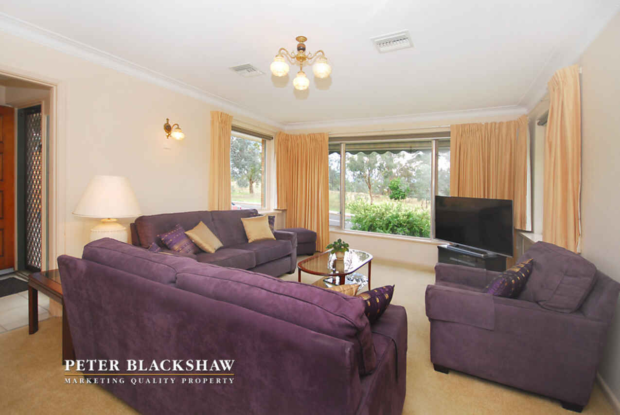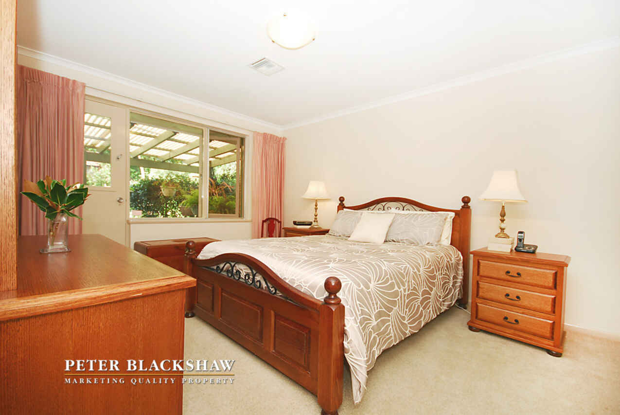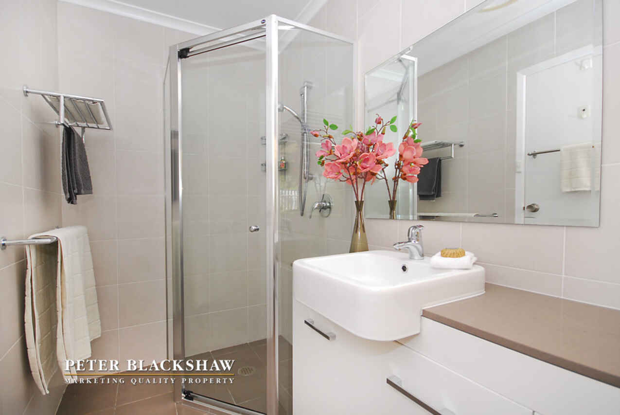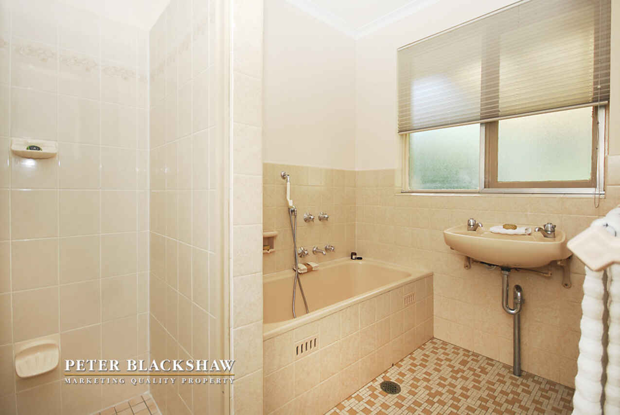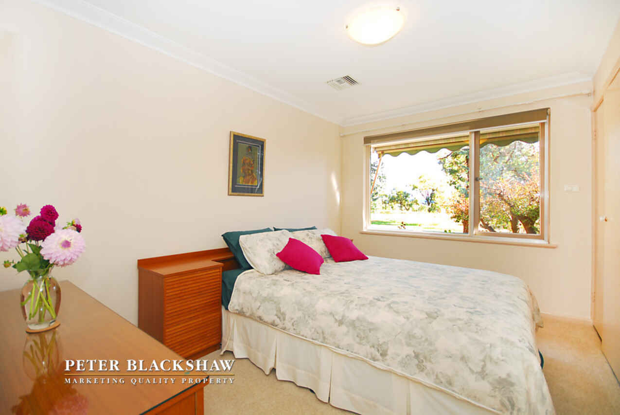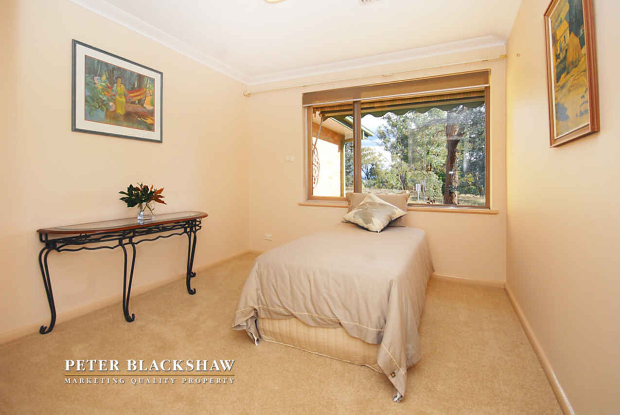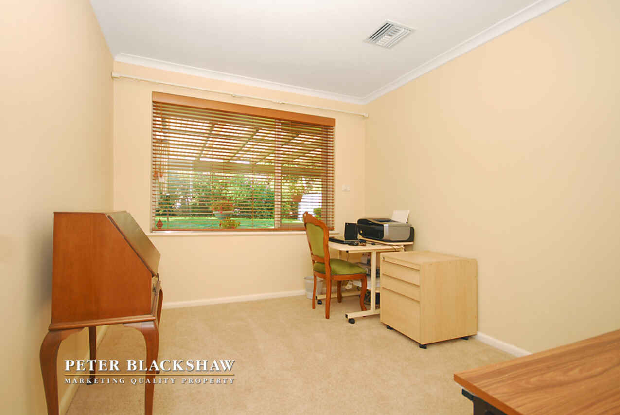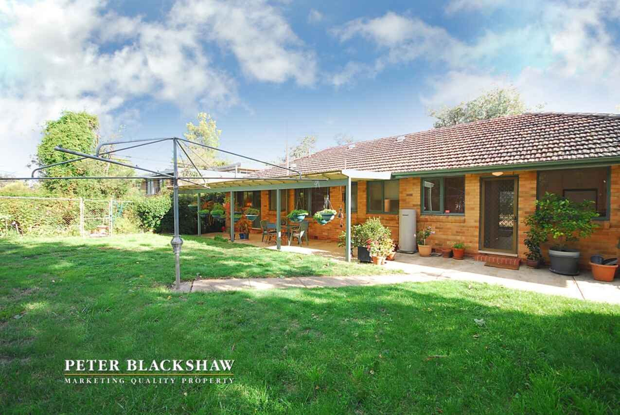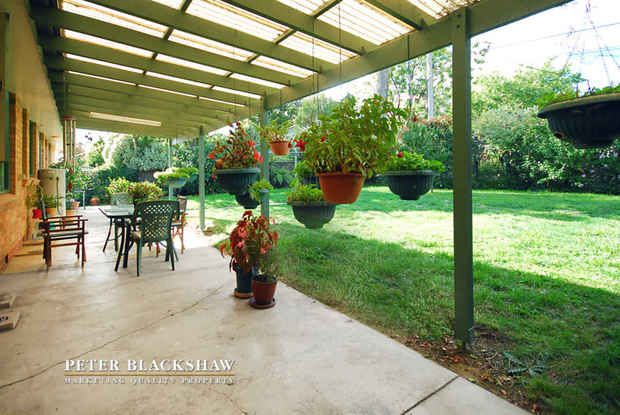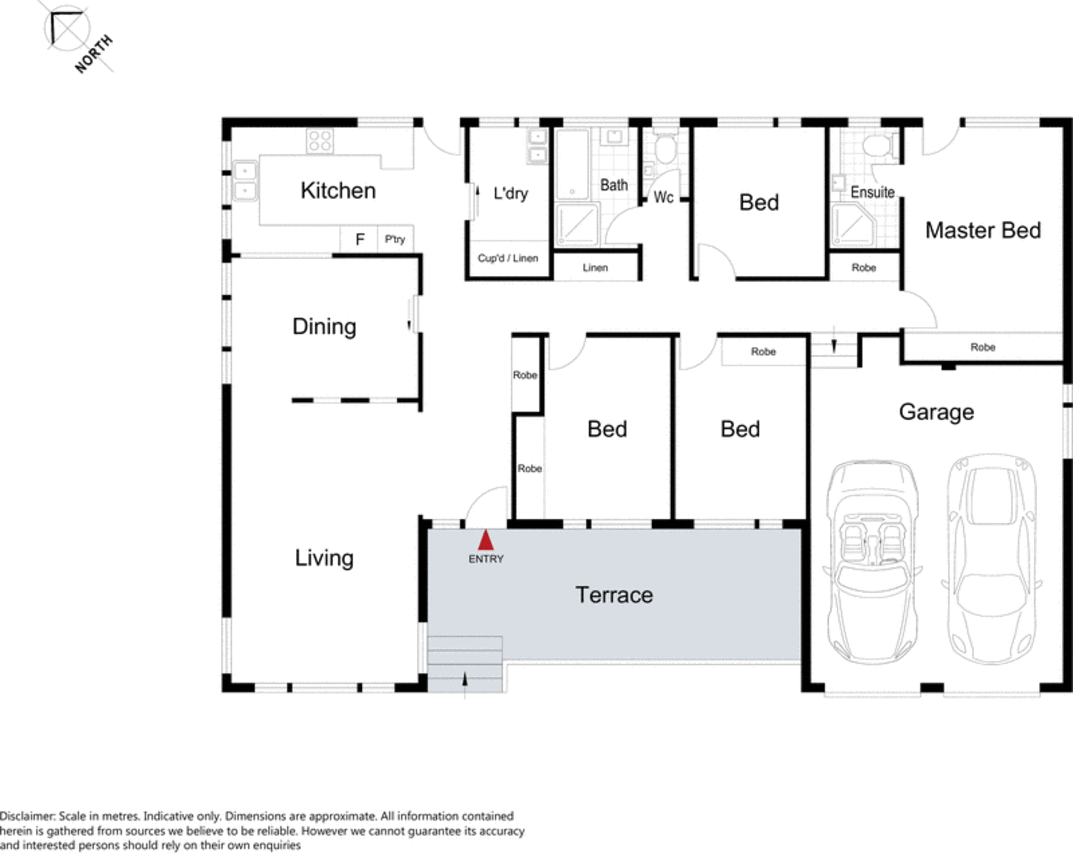Parkland Views
Sold
Location
Lot 36/60 Rosenthal Street
Campbell ACT 2612
Details
4
2
2
EER: 2
House
Auction Saturday, 20 May 02:00 PM On-Site
Land area: | 867 sqm (approx) |
Building size: | 155 sqm (approx) |
Positioned with views overlooking parkland, offering a tranquil setting in Canberra's inner-north. Thoughtfully designed, with four bedrooms which are segregated from the main living areas giving enormous family appeal. The master bedroom has a renovated ensuite and the main bathroom includes a generous bathtub. The galley style kitchen is spacious, well planned and sun drenched with a bank of windows running along two walls overlooking the rear garden. With a well presented living area that flows from the kitchen into the formal lounge, having separate entrances. Abundant storage space throughout, encompassing a large veranda upon entry to sit and enjoy the afternoon sun, with the alfresco area at the rear overlooking the expansive easy care garden. All within walking distance to a range of amenities, situated in a sought after lifestyle location this home is practical yet distinctive.
Features:
- Four bedrooms
- En-suite in main bedroom
- Double lock up garage with internal access and remote
- Open plan living area
- Galley kitchen
- Covered alfresco area
- Expansive front veranda
- Views to parkland
- Abundance of storage space
- Reverse cycle electric heating and cooling system
- Double brick
- Hot water system
- Tiles through entrance to kitchen
- Security doors at every point of entrance
- Built-in wardrobes in bedrooms
- Block size approx 867 sqm
- Living size approx 155 sqm
- Year originally built 1963
Read MoreFeatures:
- Four bedrooms
- En-suite in main bedroom
- Double lock up garage with internal access and remote
- Open plan living area
- Galley kitchen
- Covered alfresco area
- Expansive front veranda
- Views to parkland
- Abundance of storage space
- Reverse cycle electric heating and cooling system
- Double brick
- Hot water system
- Tiles through entrance to kitchen
- Security doors at every point of entrance
- Built-in wardrobes in bedrooms
- Block size approx 867 sqm
- Living size approx 155 sqm
- Year originally built 1963
Inspect
Contact agent
Listing agent
Positioned with views overlooking parkland, offering a tranquil setting in Canberra's inner-north. Thoughtfully designed, with four bedrooms which are segregated from the main living areas giving enormous family appeal. The master bedroom has a renovated ensuite and the main bathroom includes a generous bathtub. The galley style kitchen is spacious, well planned and sun drenched with a bank of windows running along two walls overlooking the rear garden. With a well presented living area that flows from the kitchen into the formal lounge, having separate entrances. Abundant storage space throughout, encompassing a large veranda upon entry to sit and enjoy the afternoon sun, with the alfresco area at the rear overlooking the expansive easy care garden. All within walking distance to a range of amenities, situated in a sought after lifestyle location this home is practical yet distinctive.
Features:
- Four bedrooms
- En-suite in main bedroom
- Double lock up garage with internal access and remote
- Open plan living area
- Galley kitchen
- Covered alfresco area
- Expansive front veranda
- Views to parkland
- Abundance of storage space
- Reverse cycle electric heating and cooling system
- Double brick
- Hot water system
- Tiles through entrance to kitchen
- Security doors at every point of entrance
- Built-in wardrobes in bedrooms
- Block size approx 867 sqm
- Living size approx 155 sqm
- Year originally built 1963
Read MoreFeatures:
- Four bedrooms
- En-suite in main bedroom
- Double lock up garage with internal access and remote
- Open plan living area
- Galley kitchen
- Covered alfresco area
- Expansive front veranda
- Views to parkland
- Abundance of storage space
- Reverse cycle electric heating and cooling system
- Double brick
- Hot water system
- Tiles through entrance to kitchen
- Security doors at every point of entrance
- Built-in wardrobes in bedrooms
- Block size approx 867 sqm
- Living size approx 155 sqm
- Year originally built 1963
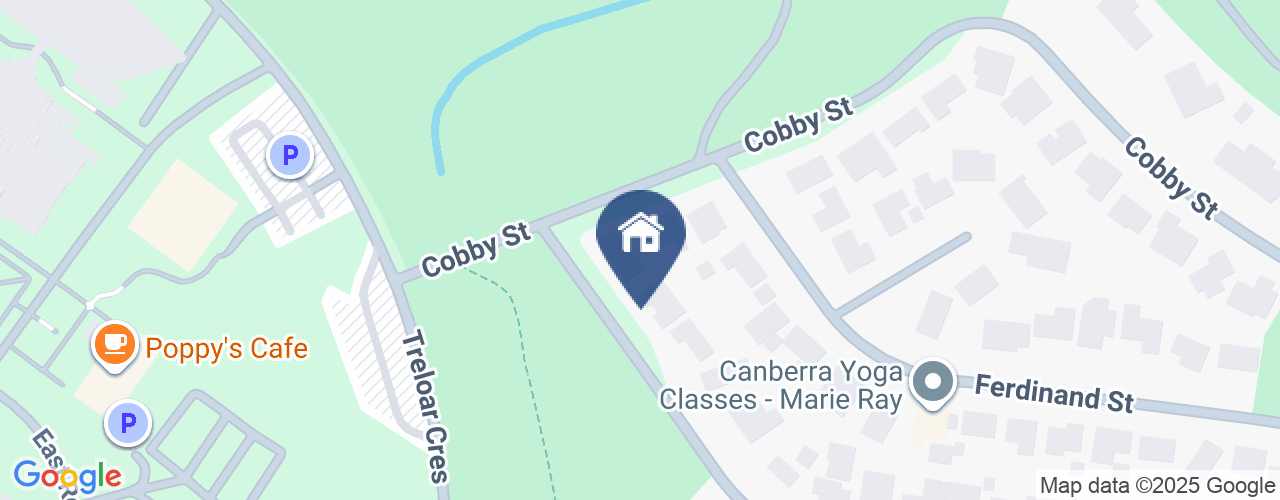
Location
Lot 36/60 Rosenthal Street
Campbell ACT 2612
Details
4
2
2
EER: 2
House
Auction Saturday, 20 May 02:00 PM On-Site
Land area: | 867 sqm (approx) |
Building size: | 155 sqm (approx) |
Positioned with views overlooking parkland, offering a tranquil setting in Canberra's inner-north. Thoughtfully designed, with four bedrooms which are segregated from the main living areas giving enormous family appeal. The master bedroom has a renovated ensuite and the main bathroom includes a generous bathtub. The galley style kitchen is spacious, well planned and sun drenched with a bank of windows running along two walls overlooking the rear garden. With a well presented living area that flows from the kitchen into the formal lounge, having separate entrances. Abundant storage space throughout, encompassing a large veranda upon entry to sit and enjoy the afternoon sun, with the alfresco area at the rear overlooking the expansive easy care garden. All within walking distance to a range of amenities, situated in a sought after lifestyle location this home is practical yet distinctive.
Features:
- Four bedrooms
- En-suite in main bedroom
- Double lock up garage with internal access and remote
- Open plan living area
- Galley kitchen
- Covered alfresco area
- Expansive front veranda
- Views to parkland
- Abundance of storage space
- Reverse cycle electric heating and cooling system
- Double brick
- Hot water system
- Tiles through entrance to kitchen
- Security doors at every point of entrance
- Built-in wardrobes in bedrooms
- Block size approx 867 sqm
- Living size approx 155 sqm
- Year originally built 1963
Read MoreFeatures:
- Four bedrooms
- En-suite in main bedroom
- Double lock up garage with internal access and remote
- Open plan living area
- Galley kitchen
- Covered alfresco area
- Expansive front veranda
- Views to parkland
- Abundance of storage space
- Reverse cycle electric heating and cooling system
- Double brick
- Hot water system
- Tiles through entrance to kitchen
- Security doors at every point of entrance
- Built-in wardrobes in bedrooms
- Block size approx 867 sqm
- Living size approx 155 sqm
- Year originally built 1963
Inspect
Contact agent


