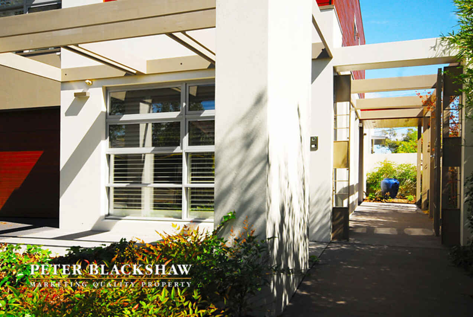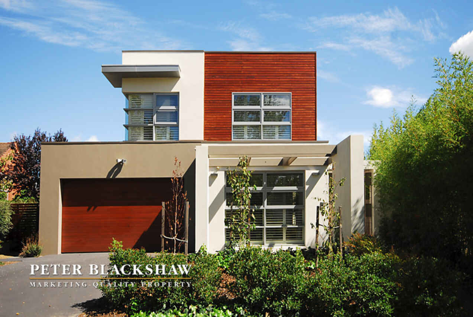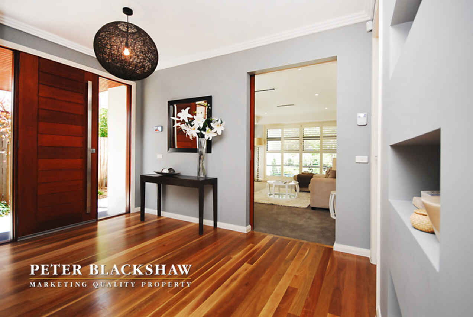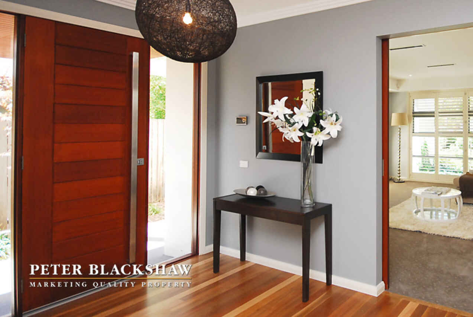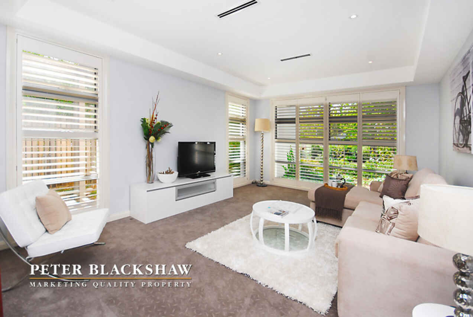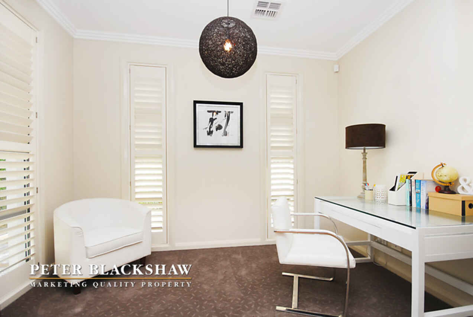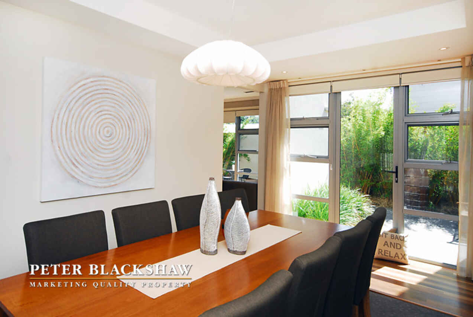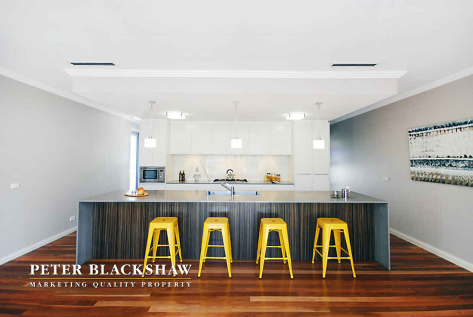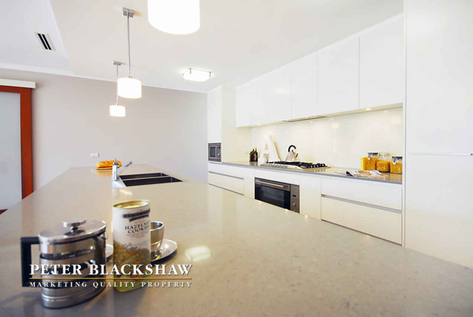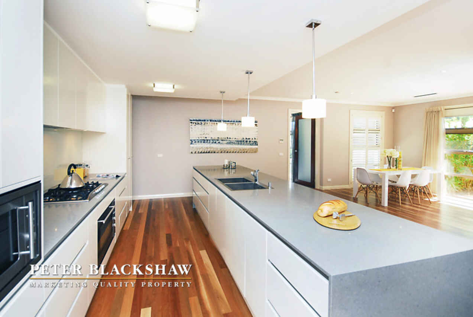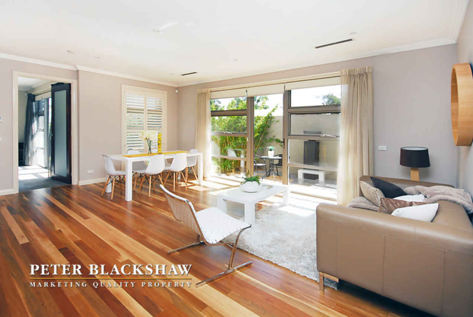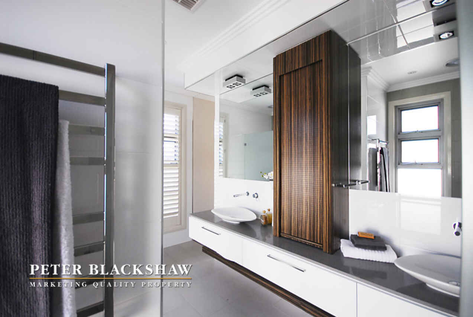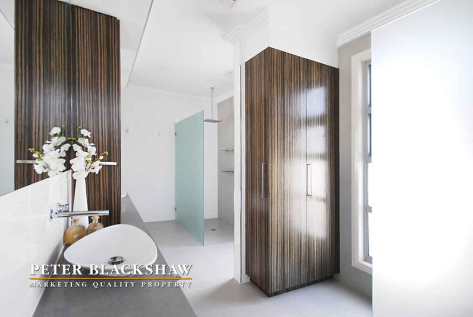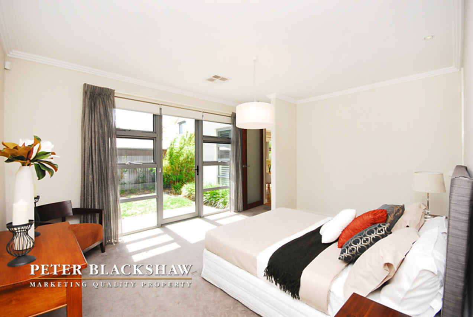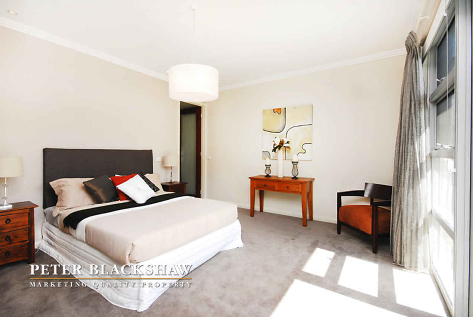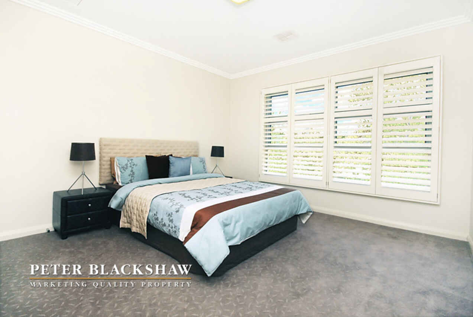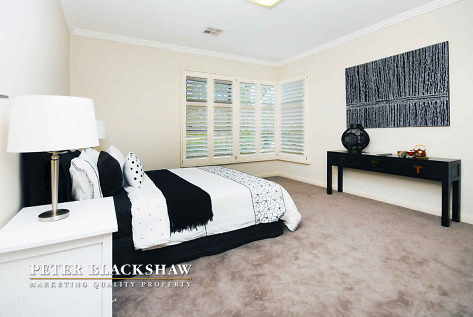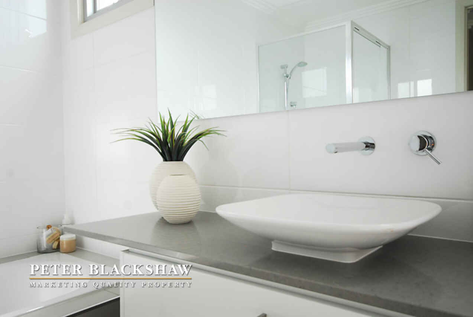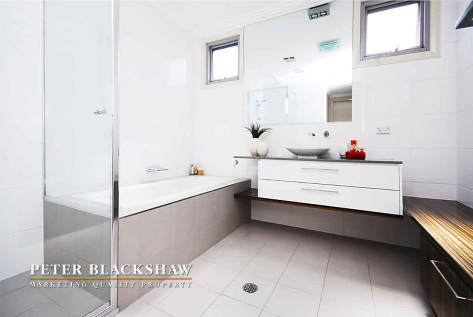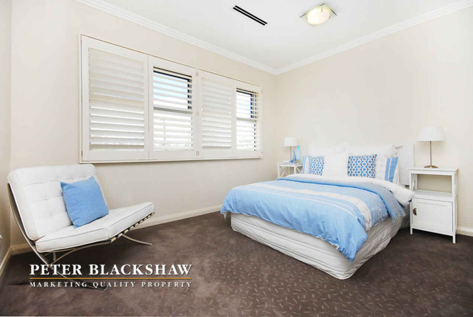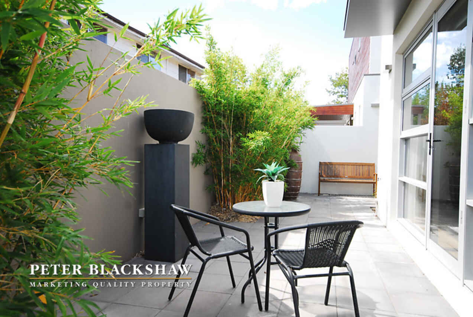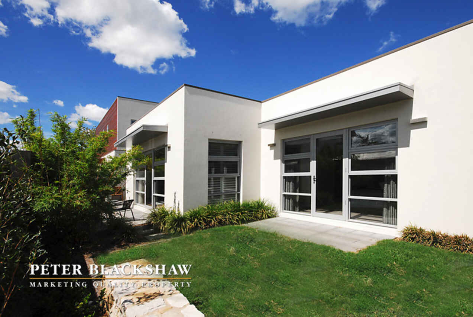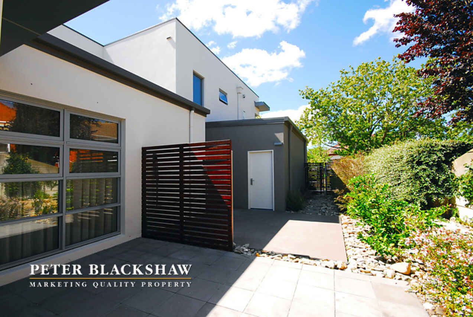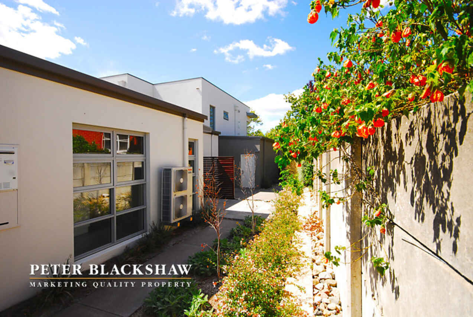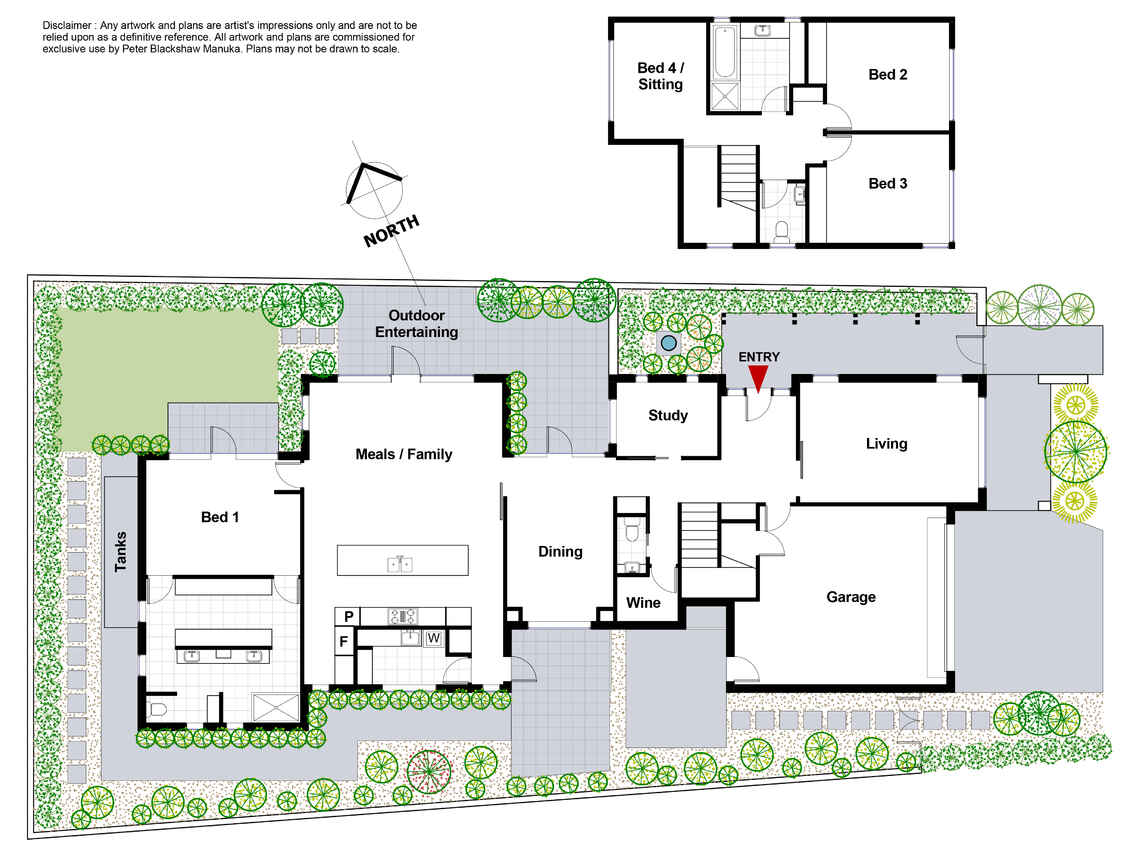Contemporary low maintenance residence
Sold
Location
Lot 4/53 MacDonnell Street
Yarralumla ACT 2600
Details
4
2
2
EER: 5.5
House
$1,675,000
Rates: | $3,462.00 annually |
Land area: | 671.4 sqm (approx) |
Designed to take maximum advantage of its superb northerly aspect, this sensational contemporary residence master crafted by renowned builders Blackett Homes, combines the comfort and living space of a large family home with the convenience and liveability of a low maintenance townhouse.
Gleaming solid hardwood flooring and high square set ceilings flow from the stylish entry foyer through to the expansive sun drenched informal living areas adding warmth and character to the clean modern finishes. A separate formal living area and the dining room, which can comfortably seat ten, feature large picture windows and coffered ceilings whilst the study enjoys a tranquil outlook into beautifully landscaped courtyards.
The magnificent chef's kitchen adjacent to the family room offers metres of beautiful stone bench tops, quality stainless steel appliances, a myriad of wide soft close drawers and two large pull out pantries.
The sumptuous main bedroom is situated on the ground level and boasts around 7 linear meters of floor to ceiling wardrobes whilst the magnificent ensuite enjoys a large double vanity unit, separate W/C and a large double shower recess. Upstairs the two massive double bedrooms, luxurious main bathroom and third bedroom or additional living area are perfect for older children or visiting friends and family.
Featuring beautiful double glazed casement windows its been superbly established with the beautiful solid timber flooring in the informal living areas contrasting perfectly with the soft grey carpet in the formal living areas and bedrooms whilst the window treatment include quality curtains and chic white shutters to control light and vary the mood throughout the home.
There's a large double garage with internal access, ducted reverse cycle air conditioning throughout, separate powder room and even a handy purpose-built wine storage room.
Outside there's a number of private courtyard areas and open spaces perfect for alfresco dining or just relaxing with their upkeep made easier by rain water storage tanks and in-ground watering system.
Read MoreGleaming solid hardwood flooring and high square set ceilings flow from the stylish entry foyer through to the expansive sun drenched informal living areas adding warmth and character to the clean modern finishes. A separate formal living area and the dining room, which can comfortably seat ten, feature large picture windows and coffered ceilings whilst the study enjoys a tranquil outlook into beautifully landscaped courtyards.
The magnificent chef's kitchen adjacent to the family room offers metres of beautiful stone bench tops, quality stainless steel appliances, a myriad of wide soft close drawers and two large pull out pantries.
The sumptuous main bedroom is situated on the ground level and boasts around 7 linear meters of floor to ceiling wardrobes whilst the magnificent ensuite enjoys a large double vanity unit, separate W/C and a large double shower recess. Upstairs the two massive double bedrooms, luxurious main bathroom and third bedroom or additional living area are perfect for older children or visiting friends and family.
Featuring beautiful double glazed casement windows its been superbly established with the beautiful solid timber flooring in the informal living areas contrasting perfectly with the soft grey carpet in the formal living areas and bedrooms whilst the window treatment include quality curtains and chic white shutters to control light and vary the mood throughout the home.
There's a large double garage with internal access, ducted reverse cycle air conditioning throughout, separate powder room and even a handy purpose-built wine storage room.
Outside there's a number of private courtyard areas and open spaces perfect for alfresco dining or just relaxing with their upkeep made easier by rain water storage tanks and in-ground watering system.
Inspect
Contact agent
Listing agents
Designed to take maximum advantage of its superb northerly aspect, this sensational contemporary residence master crafted by renowned builders Blackett Homes, combines the comfort and living space of a large family home with the convenience and liveability of a low maintenance townhouse.
Gleaming solid hardwood flooring and high square set ceilings flow from the stylish entry foyer through to the expansive sun drenched informal living areas adding warmth and character to the clean modern finishes. A separate formal living area and the dining room, which can comfortably seat ten, feature large picture windows and coffered ceilings whilst the study enjoys a tranquil outlook into beautifully landscaped courtyards.
The magnificent chef's kitchen adjacent to the family room offers metres of beautiful stone bench tops, quality stainless steel appliances, a myriad of wide soft close drawers and two large pull out pantries.
The sumptuous main bedroom is situated on the ground level and boasts around 7 linear meters of floor to ceiling wardrobes whilst the magnificent ensuite enjoys a large double vanity unit, separate W/C and a large double shower recess. Upstairs the two massive double bedrooms, luxurious main bathroom and third bedroom or additional living area are perfect for older children or visiting friends and family.
Featuring beautiful double glazed casement windows its been superbly established with the beautiful solid timber flooring in the informal living areas contrasting perfectly with the soft grey carpet in the formal living areas and bedrooms whilst the window treatment include quality curtains and chic white shutters to control light and vary the mood throughout the home.
There's a large double garage with internal access, ducted reverse cycle air conditioning throughout, separate powder room and even a handy purpose-built wine storage room.
Outside there's a number of private courtyard areas and open spaces perfect for alfresco dining or just relaxing with their upkeep made easier by rain water storage tanks and in-ground watering system.
Read MoreGleaming solid hardwood flooring and high square set ceilings flow from the stylish entry foyer through to the expansive sun drenched informal living areas adding warmth and character to the clean modern finishes. A separate formal living area and the dining room, which can comfortably seat ten, feature large picture windows and coffered ceilings whilst the study enjoys a tranquil outlook into beautifully landscaped courtyards.
The magnificent chef's kitchen adjacent to the family room offers metres of beautiful stone bench tops, quality stainless steel appliances, a myriad of wide soft close drawers and two large pull out pantries.
The sumptuous main bedroom is situated on the ground level and boasts around 7 linear meters of floor to ceiling wardrobes whilst the magnificent ensuite enjoys a large double vanity unit, separate W/C and a large double shower recess. Upstairs the two massive double bedrooms, luxurious main bathroom and third bedroom or additional living area are perfect for older children or visiting friends and family.
Featuring beautiful double glazed casement windows its been superbly established with the beautiful solid timber flooring in the informal living areas contrasting perfectly with the soft grey carpet in the formal living areas and bedrooms whilst the window treatment include quality curtains and chic white shutters to control light and vary the mood throughout the home.
There's a large double garage with internal access, ducted reverse cycle air conditioning throughout, separate powder room and even a handy purpose-built wine storage room.
Outside there's a number of private courtyard areas and open spaces perfect for alfresco dining or just relaxing with their upkeep made easier by rain water storage tanks and in-ground watering system.
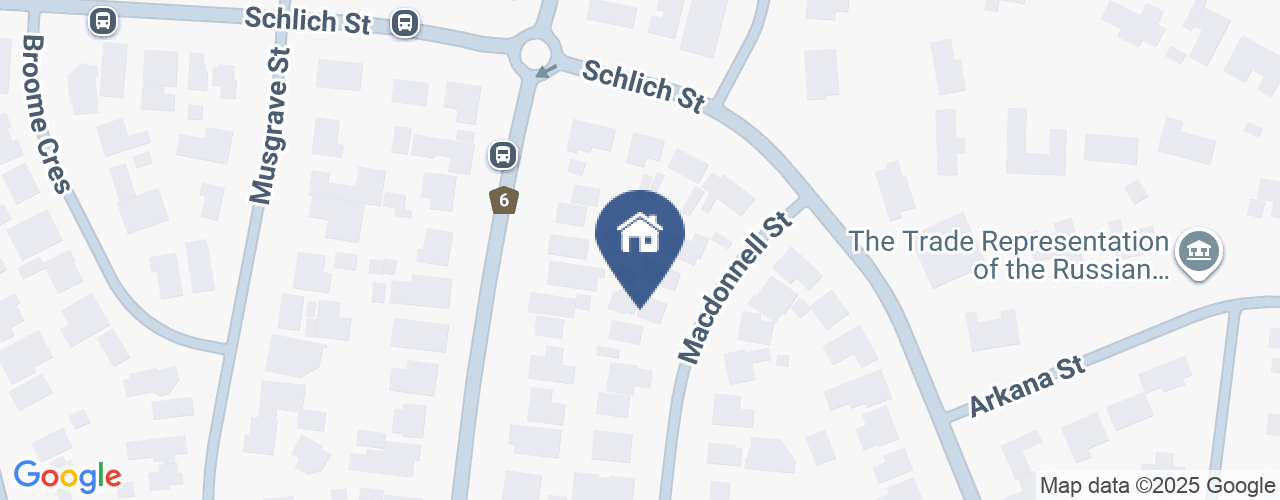
Location
Lot 4/53 MacDonnell Street
Yarralumla ACT 2600
Details
4
2
2
EER: 5.5
House
$1,675,000
Rates: | $3,462.00 annually |
Land area: | 671.4 sqm (approx) |
Designed to take maximum advantage of its superb northerly aspect, this sensational contemporary residence master crafted by renowned builders Blackett Homes, combines the comfort and living space of a large family home with the convenience and liveability of a low maintenance townhouse.
Gleaming solid hardwood flooring and high square set ceilings flow from the stylish entry foyer through to the expansive sun drenched informal living areas adding warmth and character to the clean modern finishes. A separate formal living area and the dining room, which can comfortably seat ten, feature large picture windows and coffered ceilings whilst the study enjoys a tranquil outlook into beautifully landscaped courtyards.
The magnificent chef's kitchen adjacent to the family room offers metres of beautiful stone bench tops, quality stainless steel appliances, a myriad of wide soft close drawers and two large pull out pantries.
The sumptuous main bedroom is situated on the ground level and boasts around 7 linear meters of floor to ceiling wardrobes whilst the magnificent ensuite enjoys a large double vanity unit, separate W/C and a large double shower recess. Upstairs the two massive double bedrooms, luxurious main bathroom and third bedroom or additional living area are perfect for older children or visiting friends and family.
Featuring beautiful double glazed casement windows its been superbly established with the beautiful solid timber flooring in the informal living areas contrasting perfectly with the soft grey carpet in the formal living areas and bedrooms whilst the window treatment include quality curtains and chic white shutters to control light and vary the mood throughout the home.
There's a large double garage with internal access, ducted reverse cycle air conditioning throughout, separate powder room and even a handy purpose-built wine storage room.
Outside there's a number of private courtyard areas and open spaces perfect for alfresco dining or just relaxing with their upkeep made easier by rain water storage tanks and in-ground watering system.
Read MoreGleaming solid hardwood flooring and high square set ceilings flow from the stylish entry foyer through to the expansive sun drenched informal living areas adding warmth and character to the clean modern finishes. A separate formal living area and the dining room, which can comfortably seat ten, feature large picture windows and coffered ceilings whilst the study enjoys a tranquil outlook into beautifully landscaped courtyards.
The magnificent chef's kitchen adjacent to the family room offers metres of beautiful stone bench tops, quality stainless steel appliances, a myriad of wide soft close drawers and two large pull out pantries.
The sumptuous main bedroom is situated on the ground level and boasts around 7 linear meters of floor to ceiling wardrobes whilst the magnificent ensuite enjoys a large double vanity unit, separate W/C and a large double shower recess. Upstairs the two massive double bedrooms, luxurious main bathroom and third bedroom or additional living area are perfect for older children or visiting friends and family.
Featuring beautiful double glazed casement windows its been superbly established with the beautiful solid timber flooring in the informal living areas contrasting perfectly with the soft grey carpet in the formal living areas and bedrooms whilst the window treatment include quality curtains and chic white shutters to control light and vary the mood throughout the home.
There's a large double garage with internal access, ducted reverse cycle air conditioning throughout, separate powder room and even a handy purpose-built wine storage room.
Outside there's a number of private courtyard areas and open spaces perfect for alfresco dining or just relaxing with their upkeep made easier by rain water storage tanks and in-ground watering system.
Inspect
Contact agent


