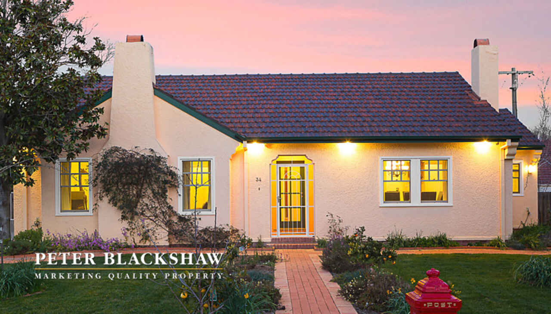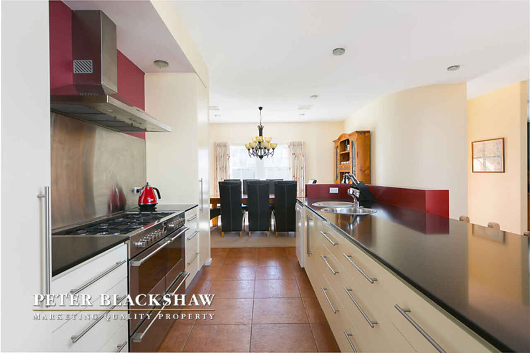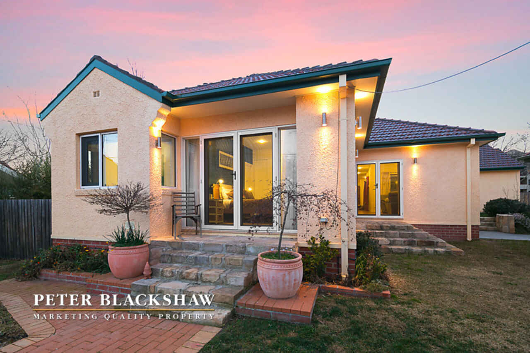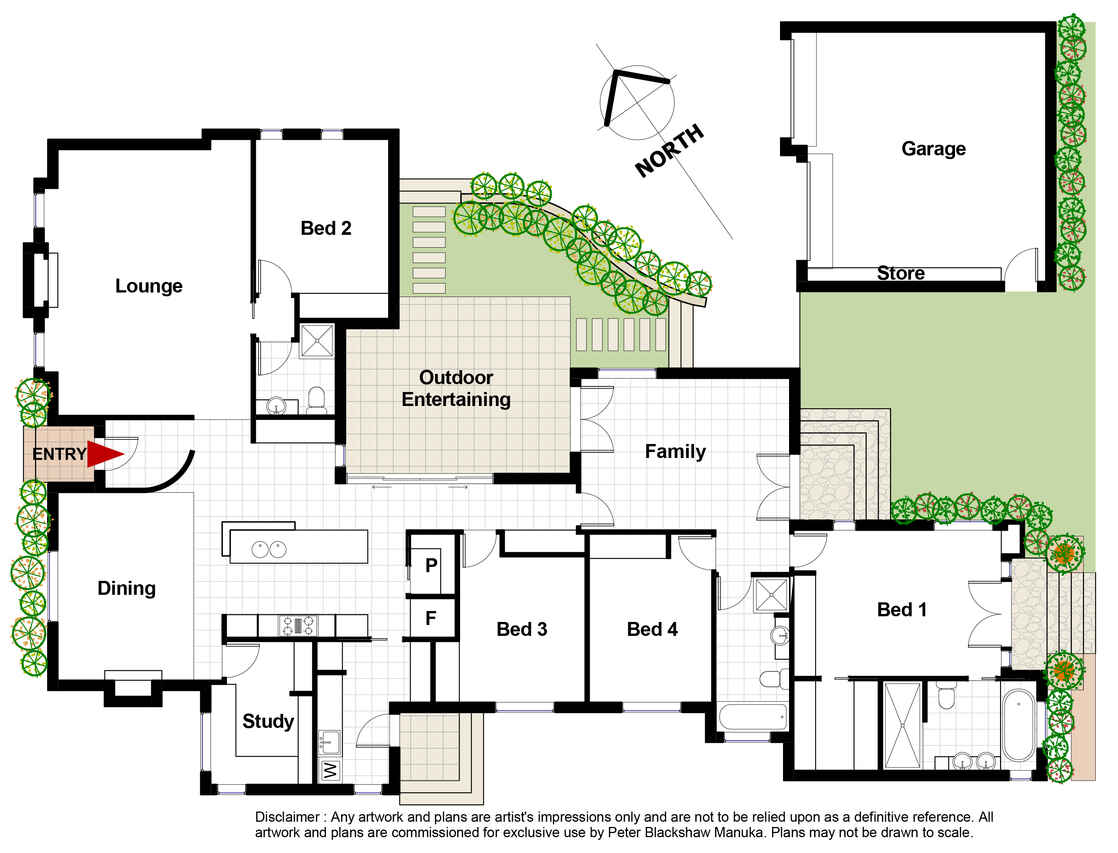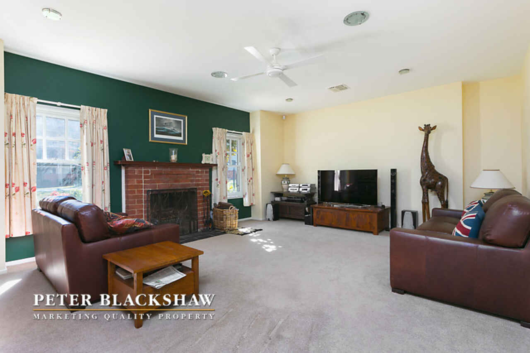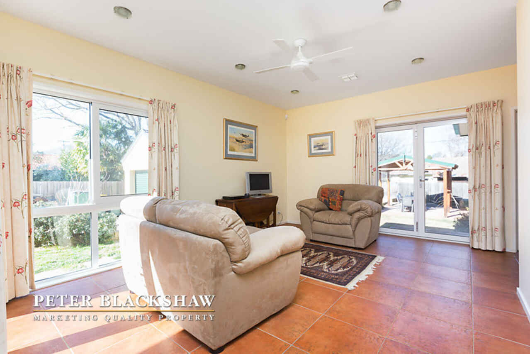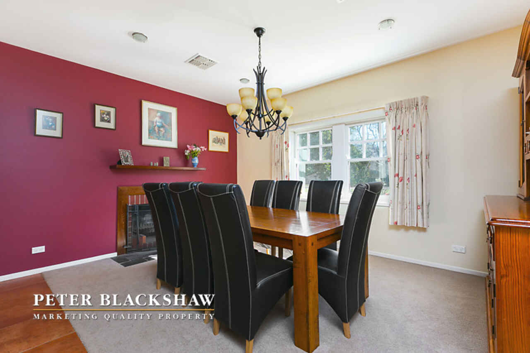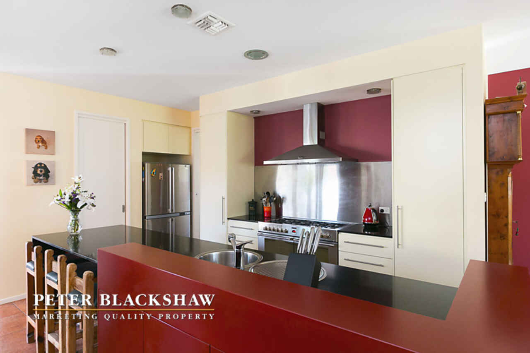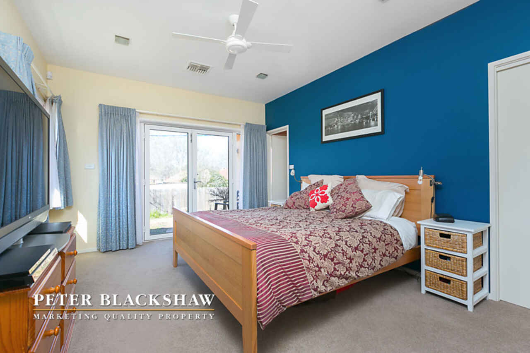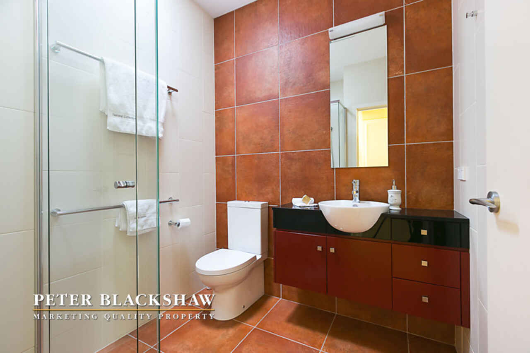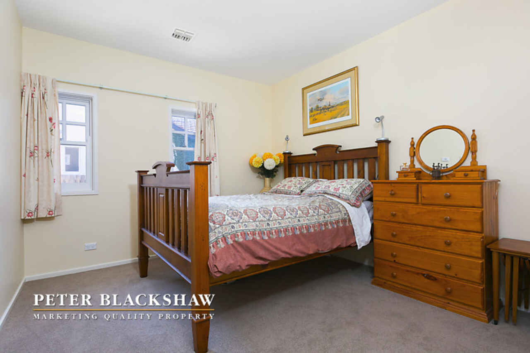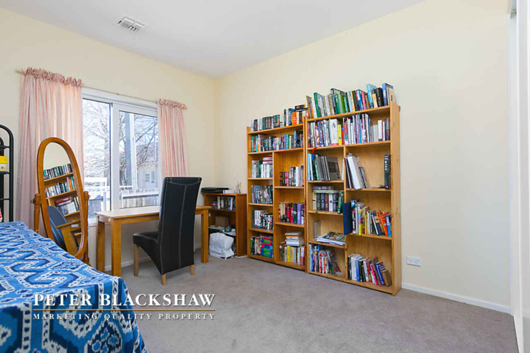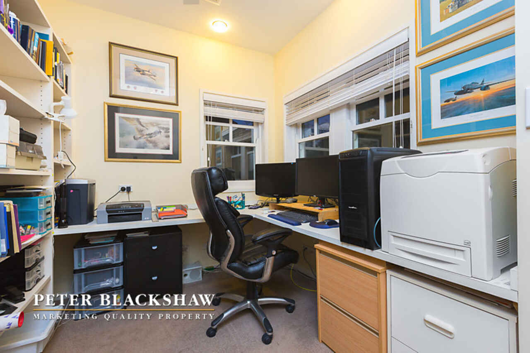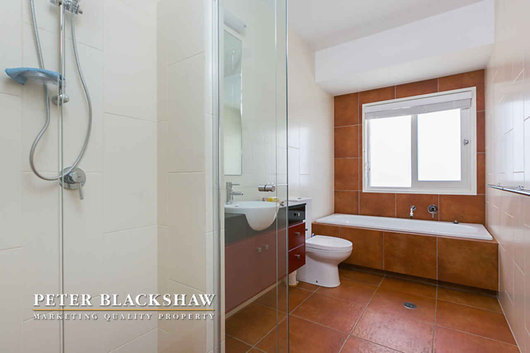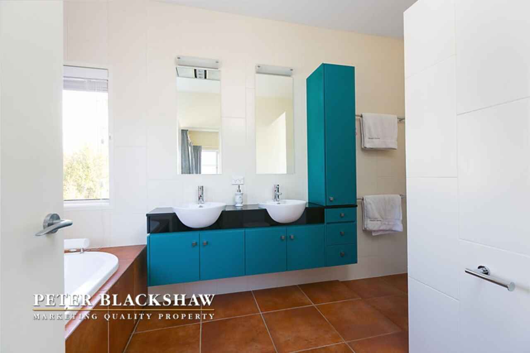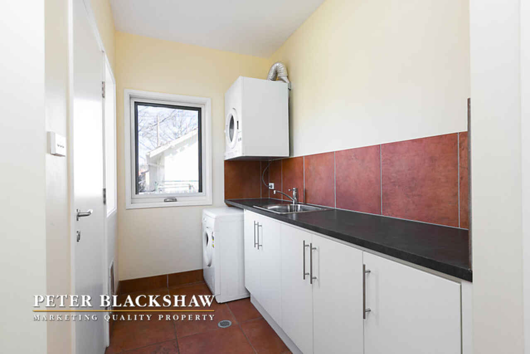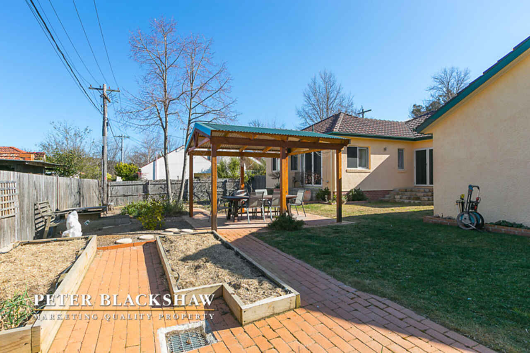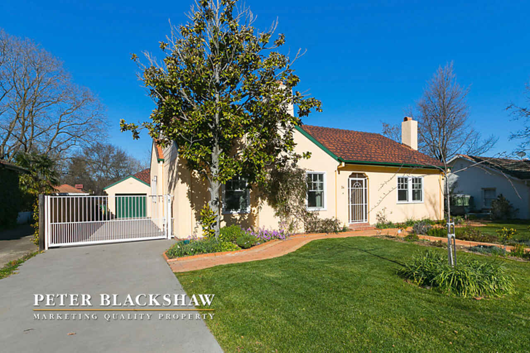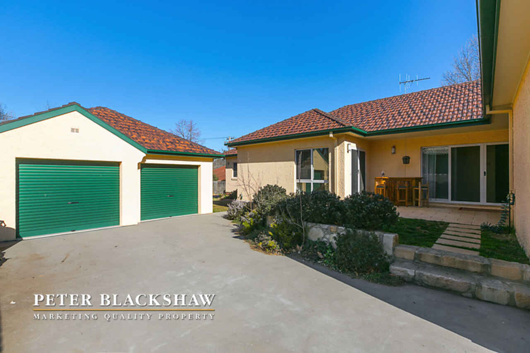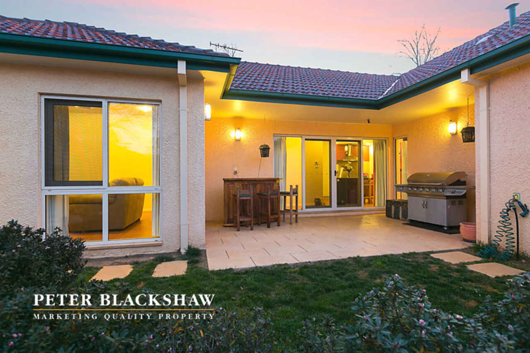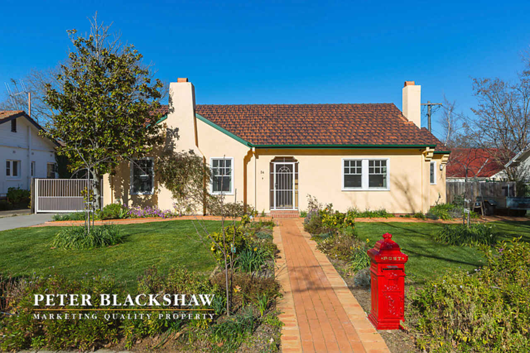Heritage façade hides contemporary luxury
Sold
Location
Lot 5/34 Coranderrk Street
Reid ACT 2612
Details
4
3
2
EER: 2
House
Auction Saturday, 20 Sep 11:30 AM On-Site
Land area: | 1045 sqm (approx) |
Building size: | 242.18 sqm (approx) |
Rebuilt in 2010 in the classic heritage style by highly regarded ‘Better Building’, this superb four bedroom plus study residence is rich in both traditional detail and modern luxury. Contributions from DNA Architecture and Sugar Designs have combined to achieve a brilliant outcome which sits perfectly within its heritage listed surroundings.
Formal lounge and dining rooms flank either side of the main entrance, each with open fireplace and elegant proportions giving the visitor an immediate sense of warmth and comfort. An open plan meals/kitchen area is the heart of the home with large walk-in-pantry, granite bench-tops and soft close drawers.
With 242m2 (approx.) of living area in addition to oversize double garage, the generous floor plan provides a bright master suite with walk-in robe and ensuite with spa whilst a luxurious main bathroom complements bedrooms 3 and 4. A segregated guest suite (bed 2) with full ensuite bathroom offers flexible options.
Separate informal family room flows to fabulous main entertaining courtyard and private rear gardens with paved gazebo. A combination of French and double sliding doors in the family room, kitchen and main bedroom allow for effortless indoor/outdoor integration.
In outstanding condition throughout 34 Coranderrk boasts an array of premium features including high ceilings, Italian tile and carpeted flooring, full double glazing, ducted heating and cooling, Grohe tap ware, 3 phase power and electric remote gates.
Located opposite Glebe Park and an easy stroll to the city and lake, this property is set in a highly sought after pocket and offers an exceptional opportunity to embrace an inner city lifestyle - surrounded by parks and gardens, heritage and cultural institutions and fabulous restaurants and cafes.
New build as of 4 years ago around original front façade
Outstanding level of design and construction
4 bedroom plus study
Fully double glazed
Cat 5e cabling throughout
242m2 living plus extra-large 45m2 double garage (sizes apx).
Large laundry
Excellent storage throughout
Ducted gas heating
Ducted refrigerated air conditioning
95,000L water tank under garage
Electric remote gates
Back to base alarm
1045m2 block
R4 insulation in ceiling, R2 plus sarking insulation to all internal walls
Close proximity to:
Lake Burly Griffin
Glebe Park
Canberra Centre
Australian National University
Rates: $3,776 pa
Read MoreFormal lounge and dining rooms flank either side of the main entrance, each with open fireplace and elegant proportions giving the visitor an immediate sense of warmth and comfort. An open plan meals/kitchen area is the heart of the home with large walk-in-pantry, granite bench-tops and soft close drawers.
With 242m2 (approx.) of living area in addition to oversize double garage, the generous floor plan provides a bright master suite with walk-in robe and ensuite with spa whilst a luxurious main bathroom complements bedrooms 3 and 4. A segregated guest suite (bed 2) with full ensuite bathroom offers flexible options.
Separate informal family room flows to fabulous main entertaining courtyard and private rear gardens with paved gazebo. A combination of French and double sliding doors in the family room, kitchen and main bedroom allow for effortless indoor/outdoor integration.
In outstanding condition throughout 34 Coranderrk boasts an array of premium features including high ceilings, Italian tile and carpeted flooring, full double glazing, ducted heating and cooling, Grohe tap ware, 3 phase power and electric remote gates.
Located opposite Glebe Park and an easy stroll to the city and lake, this property is set in a highly sought after pocket and offers an exceptional opportunity to embrace an inner city lifestyle - surrounded by parks and gardens, heritage and cultural institutions and fabulous restaurants and cafes.
New build as of 4 years ago around original front façade
Outstanding level of design and construction
4 bedroom plus study
Fully double glazed
Cat 5e cabling throughout
242m2 living plus extra-large 45m2 double garage (sizes apx).
Large laundry
Excellent storage throughout
Ducted gas heating
Ducted refrigerated air conditioning
95,000L water tank under garage
Electric remote gates
Back to base alarm
1045m2 block
R4 insulation in ceiling, R2 plus sarking insulation to all internal walls
Close proximity to:
Lake Burly Griffin
Glebe Park
Canberra Centre
Australian National University
Rates: $3,776 pa
Inspect
Contact agent
Listing agents
Rebuilt in 2010 in the classic heritage style by highly regarded ‘Better Building’, this superb four bedroom plus study residence is rich in both traditional detail and modern luxury. Contributions from DNA Architecture and Sugar Designs have combined to achieve a brilliant outcome which sits perfectly within its heritage listed surroundings.
Formal lounge and dining rooms flank either side of the main entrance, each with open fireplace and elegant proportions giving the visitor an immediate sense of warmth and comfort. An open plan meals/kitchen area is the heart of the home with large walk-in-pantry, granite bench-tops and soft close drawers.
With 242m2 (approx.) of living area in addition to oversize double garage, the generous floor plan provides a bright master suite with walk-in robe and ensuite with spa whilst a luxurious main bathroom complements bedrooms 3 and 4. A segregated guest suite (bed 2) with full ensuite bathroom offers flexible options.
Separate informal family room flows to fabulous main entertaining courtyard and private rear gardens with paved gazebo. A combination of French and double sliding doors in the family room, kitchen and main bedroom allow for effortless indoor/outdoor integration.
In outstanding condition throughout 34 Coranderrk boasts an array of premium features including high ceilings, Italian tile and carpeted flooring, full double glazing, ducted heating and cooling, Grohe tap ware, 3 phase power and electric remote gates.
Located opposite Glebe Park and an easy stroll to the city and lake, this property is set in a highly sought after pocket and offers an exceptional opportunity to embrace an inner city lifestyle - surrounded by parks and gardens, heritage and cultural institutions and fabulous restaurants and cafes.
New build as of 4 years ago around original front façade
Outstanding level of design and construction
4 bedroom plus study
Fully double glazed
Cat 5e cabling throughout
242m2 living plus extra-large 45m2 double garage (sizes apx).
Large laundry
Excellent storage throughout
Ducted gas heating
Ducted refrigerated air conditioning
95,000L water tank under garage
Electric remote gates
Back to base alarm
1045m2 block
R4 insulation in ceiling, R2 plus sarking insulation to all internal walls
Close proximity to:
Lake Burly Griffin
Glebe Park
Canberra Centre
Australian National University
Rates: $3,776 pa
Read MoreFormal lounge and dining rooms flank either side of the main entrance, each with open fireplace and elegant proportions giving the visitor an immediate sense of warmth and comfort. An open plan meals/kitchen area is the heart of the home with large walk-in-pantry, granite bench-tops and soft close drawers.
With 242m2 (approx.) of living area in addition to oversize double garage, the generous floor plan provides a bright master suite with walk-in robe and ensuite with spa whilst a luxurious main bathroom complements bedrooms 3 and 4. A segregated guest suite (bed 2) with full ensuite bathroom offers flexible options.
Separate informal family room flows to fabulous main entertaining courtyard and private rear gardens with paved gazebo. A combination of French and double sliding doors in the family room, kitchen and main bedroom allow for effortless indoor/outdoor integration.
In outstanding condition throughout 34 Coranderrk boasts an array of premium features including high ceilings, Italian tile and carpeted flooring, full double glazing, ducted heating and cooling, Grohe tap ware, 3 phase power and electric remote gates.
Located opposite Glebe Park and an easy stroll to the city and lake, this property is set in a highly sought after pocket and offers an exceptional opportunity to embrace an inner city lifestyle - surrounded by parks and gardens, heritage and cultural institutions and fabulous restaurants and cafes.
New build as of 4 years ago around original front façade
Outstanding level of design and construction
4 bedroom plus study
Fully double glazed
Cat 5e cabling throughout
242m2 living plus extra-large 45m2 double garage (sizes apx).
Large laundry
Excellent storage throughout
Ducted gas heating
Ducted refrigerated air conditioning
95,000L water tank under garage
Electric remote gates
Back to base alarm
1045m2 block
R4 insulation in ceiling, R2 plus sarking insulation to all internal walls
Close proximity to:
Lake Burly Griffin
Glebe Park
Canberra Centre
Australian National University
Rates: $3,776 pa
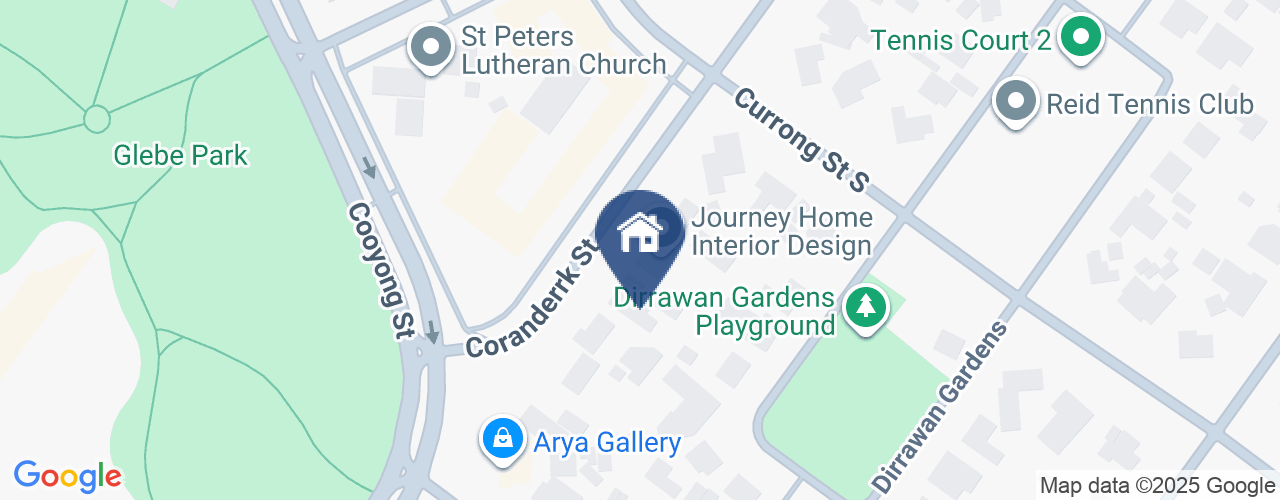
Location
Lot 5/34 Coranderrk Street
Reid ACT 2612
Details
4
3
2
EER: 2
House
Auction Saturday, 20 Sep 11:30 AM On-Site
Land area: | 1045 sqm (approx) |
Building size: | 242.18 sqm (approx) |
Rebuilt in 2010 in the classic heritage style by highly regarded ‘Better Building’, this superb four bedroom plus study residence is rich in both traditional detail and modern luxury. Contributions from DNA Architecture and Sugar Designs have combined to achieve a brilliant outcome which sits perfectly within its heritage listed surroundings.
Formal lounge and dining rooms flank either side of the main entrance, each with open fireplace and elegant proportions giving the visitor an immediate sense of warmth and comfort. An open plan meals/kitchen area is the heart of the home with large walk-in-pantry, granite bench-tops and soft close drawers.
With 242m2 (approx.) of living area in addition to oversize double garage, the generous floor plan provides a bright master suite with walk-in robe and ensuite with spa whilst a luxurious main bathroom complements bedrooms 3 and 4. A segregated guest suite (bed 2) with full ensuite bathroom offers flexible options.
Separate informal family room flows to fabulous main entertaining courtyard and private rear gardens with paved gazebo. A combination of French and double sliding doors in the family room, kitchen and main bedroom allow for effortless indoor/outdoor integration.
In outstanding condition throughout 34 Coranderrk boasts an array of premium features including high ceilings, Italian tile and carpeted flooring, full double glazing, ducted heating and cooling, Grohe tap ware, 3 phase power and electric remote gates.
Located opposite Glebe Park and an easy stroll to the city and lake, this property is set in a highly sought after pocket and offers an exceptional opportunity to embrace an inner city lifestyle - surrounded by parks and gardens, heritage and cultural institutions and fabulous restaurants and cafes.
New build as of 4 years ago around original front façade
Outstanding level of design and construction
4 bedroom plus study
Fully double glazed
Cat 5e cabling throughout
242m2 living plus extra-large 45m2 double garage (sizes apx).
Large laundry
Excellent storage throughout
Ducted gas heating
Ducted refrigerated air conditioning
95,000L water tank under garage
Electric remote gates
Back to base alarm
1045m2 block
R4 insulation in ceiling, R2 plus sarking insulation to all internal walls
Close proximity to:
Lake Burly Griffin
Glebe Park
Canberra Centre
Australian National University
Rates: $3,776 pa
Read MoreFormal lounge and dining rooms flank either side of the main entrance, each with open fireplace and elegant proportions giving the visitor an immediate sense of warmth and comfort. An open plan meals/kitchen area is the heart of the home with large walk-in-pantry, granite bench-tops and soft close drawers.
With 242m2 (approx.) of living area in addition to oversize double garage, the generous floor plan provides a bright master suite with walk-in robe and ensuite with spa whilst a luxurious main bathroom complements bedrooms 3 and 4. A segregated guest suite (bed 2) with full ensuite bathroom offers flexible options.
Separate informal family room flows to fabulous main entertaining courtyard and private rear gardens with paved gazebo. A combination of French and double sliding doors in the family room, kitchen and main bedroom allow for effortless indoor/outdoor integration.
In outstanding condition throughout 34 Coranderrk boasts an array of premium features including high ceilings, Italian tile and carpeted flooring, full double glazing, ducted heating and cooling, Grohe tap ware, 3 phase power and electric remote gates.
Located opposite Glebe Park and an easy stroll to the city and lake, this property is set in a highly sought after pocket and offers an exceptional opportunity to embrace an inner city lifestyle - surrounded by parks and gardens, heritage and cultural institutions and fabulous restaurants and cafes.
New build as of 4 years ago around original front façade
Outstanding level of design and construction
4 bedroom plus study
Fully double glazed
Cat 5e cabling throughout
242m2 living plus extra-large 45m2 double garage (sizes apx).
Large laundry
Excellent storage throughout
Ducted gas heating
Ducted refrigerated air conditioning
95,000L water tank under garage
Electric remote gates
Back to base alarm
1045m2 block
R4 insulation in ceiling, R2 plus sarking insulation to all internal walls
Close proximity to:
Lake Burly Griffin
Glebe Park
Canberra Centre
Australian National University
Rates: $3,776 pa
Inspect
Contact agent


