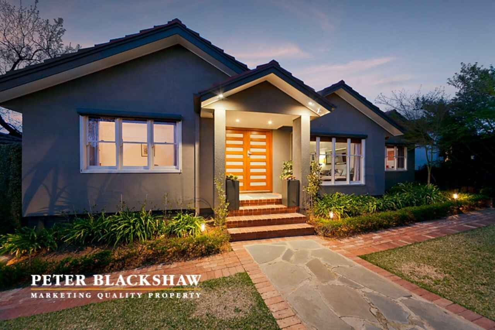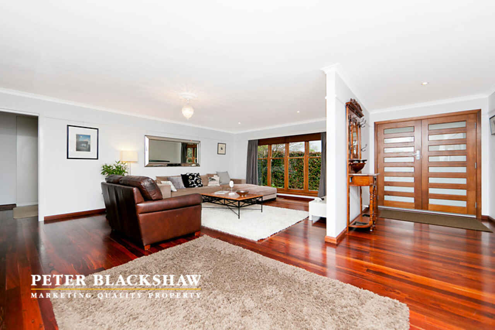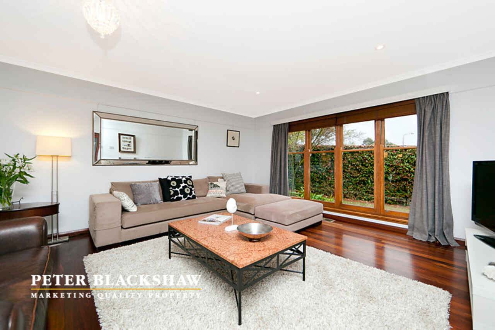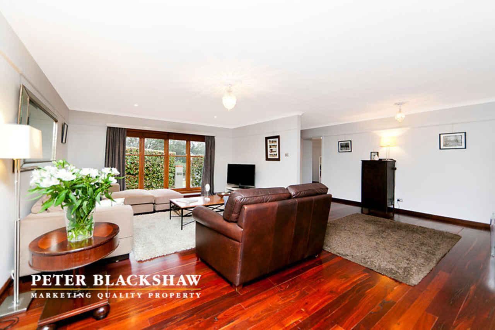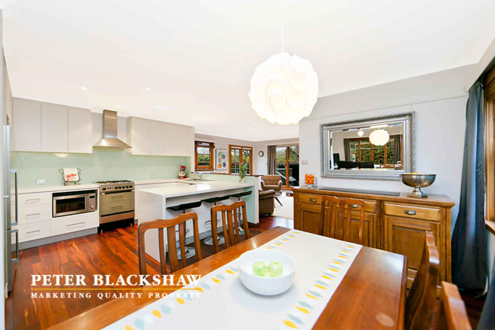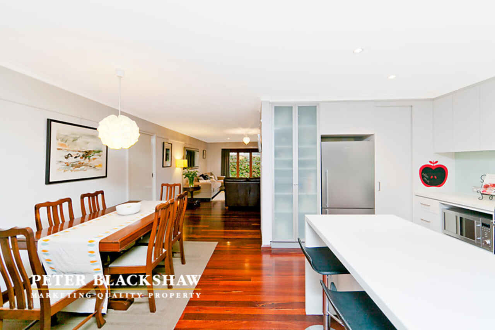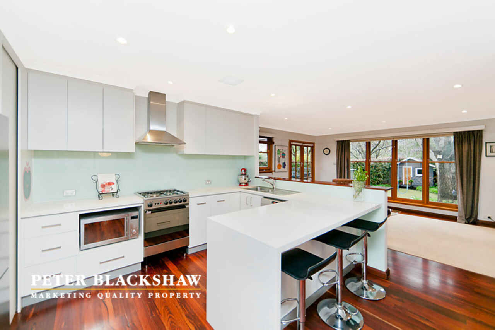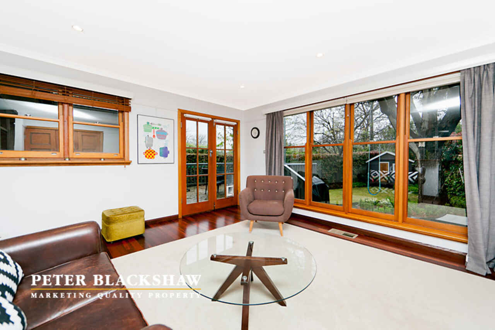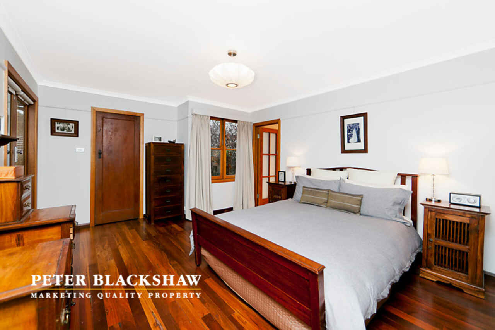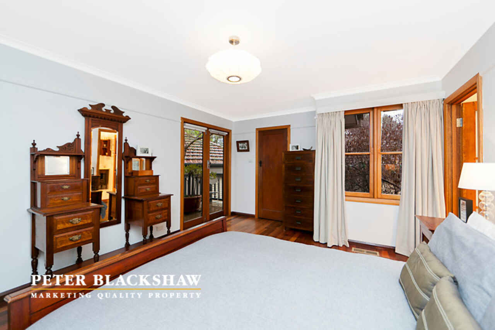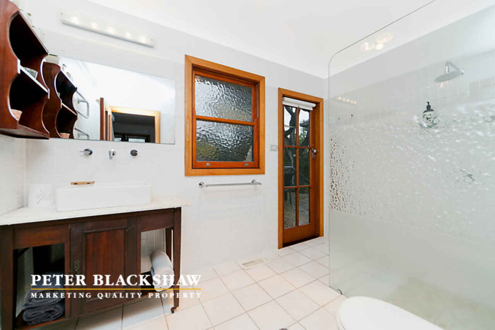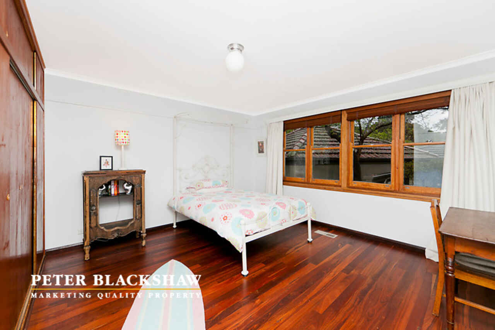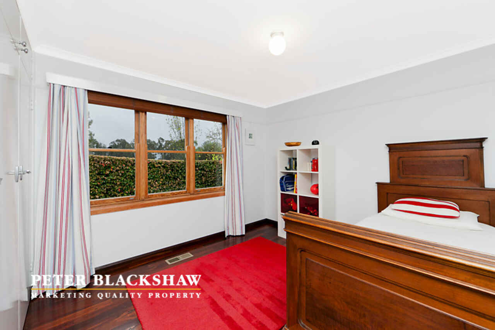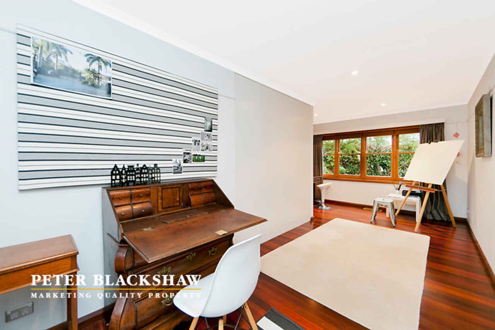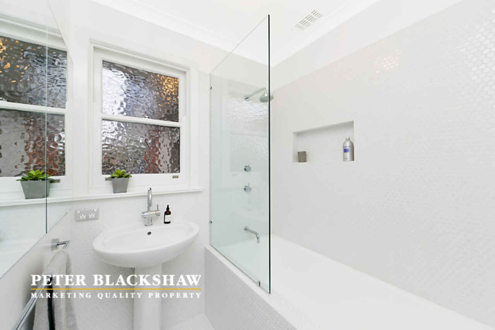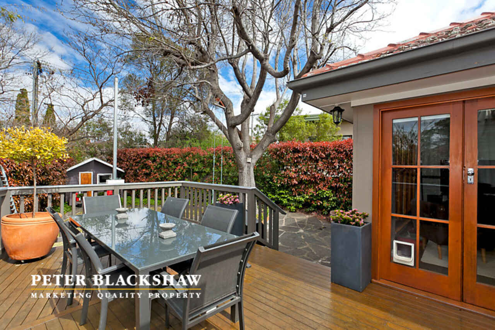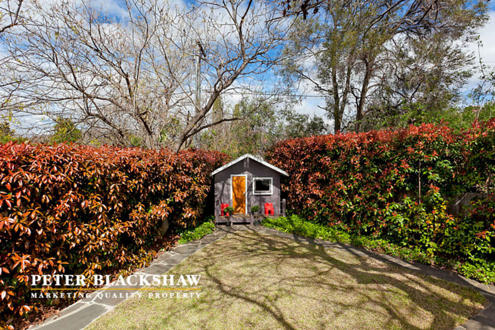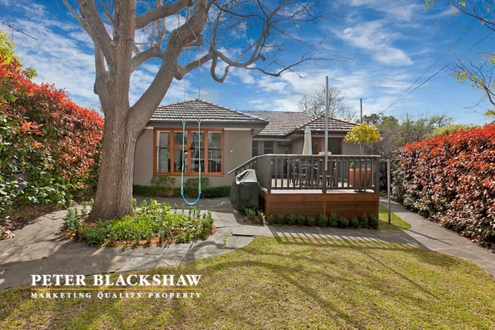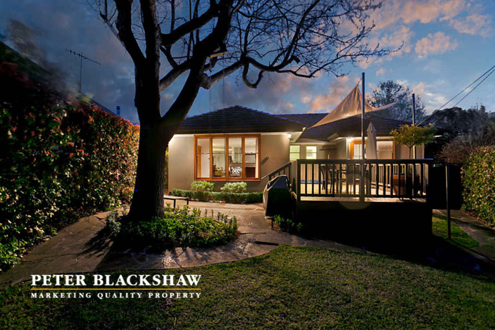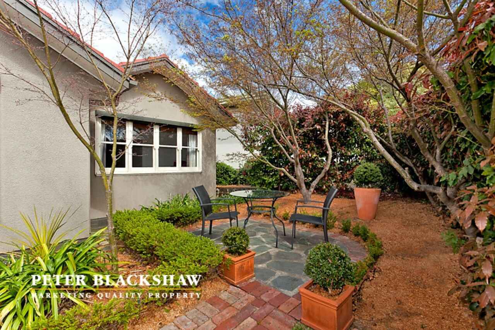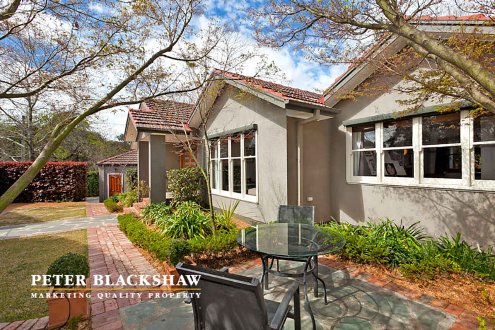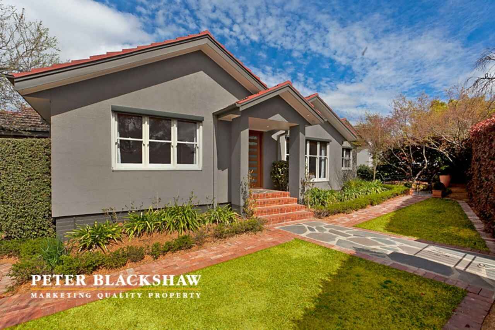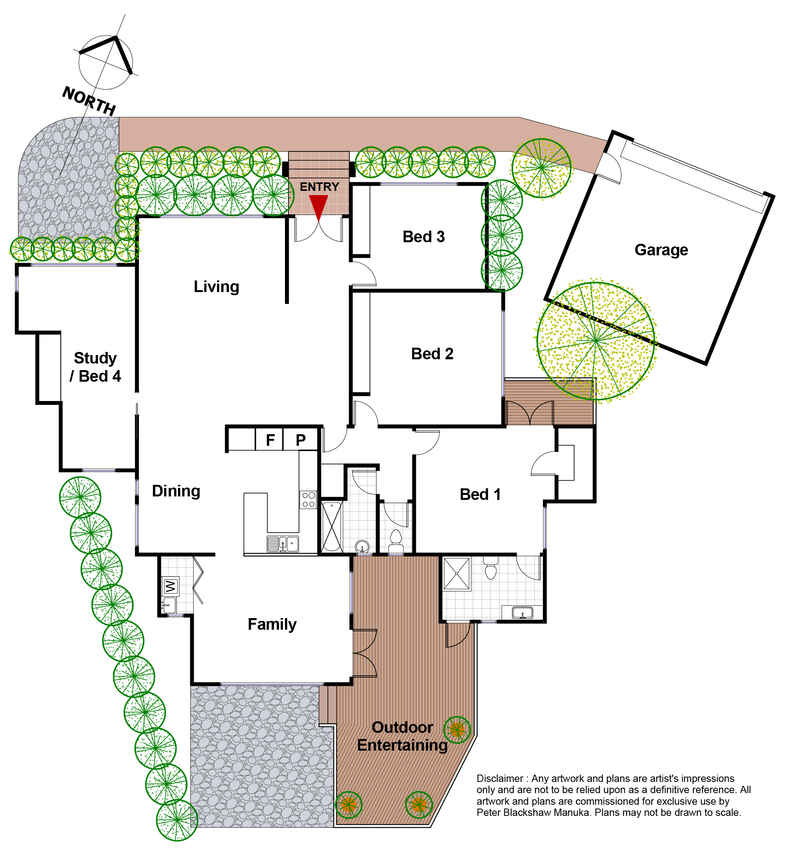Character Filled, Award Winning Home - Vendors Noosa Bound
Sold
Location
Lot 5/37 Nathan Street
Deakin ACT 2600
Details
4
2
2
EER: 3.5
House
Auction Saturday, 12 Oct 12:00 PM On-Site
Building size: | 192 sqm (approx) |
This superbly crafted, meticulously finished, award winning home and set amongst mature gardens is often sought but seldom found.
A home that has been lovingly restored and extended compassionately to its era. It offers gracious formal and family rooms, charming picture rails, solid Jarrah floors and double hung sash windows throughout. The home has been renovated in a way sympathetic to its time, whilst being contemporary, practical and well thought out. Winning an MBA award for Best Extension in 2009, the home retains the charm of an old cottage and yet oozes modernity.
Features include:
- Double French door entry
- Large formal and family areas with double hung sash windows
- Picture rails throughout
- Original 1955 light fittings with rosettes
- Kitchen features Caesar stone waterfall bench tops, SMEG -appliances, gas cooking and glass splash backs
- Family room with French doors (originally from the former Duntroon Military Hospital)
- Family room leads on to the back deck and entertaining area
- Entertaining area with built in spa
- North facing master bedroom with walk in robe, Juliette balcony and ensuite
- Bedrooms 2 and 3 with built in robes
- Huge study is ideal 4th bedroom or rumpus space
- Cedar venetians and honeycomb luxaflex dual action blinds throughout
- Ducted gas heating
- Hidden lined and sealed wine cellar
- Double garage with remote access and a roller door leading to back garden
The garden is both an adult and children's sanctuary! Set amongst 3metre high Photinia hedging on all sides, the back garden features Sir Walter buffalo grass, a natural canopy in the warmer months provided by an established Liquid Amber, and a cubby house - easily doubling as a gardeners shed. The front garden meanwhile is alluring, complimented again by Photenia hedging, Japanese Maples, Camellias and Azaleas whilst providing an alternate outdoor entertaining area.
Within easy access to John James Hospital, Deakin shops, boys and girls Grammar Schools, Alfred Deakin High, Yarralumla shops and golf courses this location will spoil the new owner
Read MoreA home that has been lovingly restored and extended compassionately to its era. It offers gracious formal and family rooms, charming picture rails, solid Jarrah floors and double hung sash windows throughout. The home has been renovated in a way sympathetic to its time, whilst being contemporary, practical and well thought out. Winning an MBA award for Best Extension in 2009, the home retains the charm of an old cottage and yet oozes modernity.
Features include:
- Double French door entry
- Large formal and family areas with double hung sash windows
- Picture rails throughout
- Original 1955 light fittings with rosettes
- Kitchen features Caesar stone waterfall bench tops, SMEG -appliances, gas cooking and glass splash backs
- Family room with French doors (originally from the former Duntroon Military Hospital)
- Family room leads on to the back deck and entertaining area
- Entertaining area with built in spa
- North facing master bedroom with walk in robe, Juliette balcony and ensuite
- Bedrooms 2 and 3 with built in robes
- Huge study is ideal 4th bedroom or rumpus space
- Cedar venetians and honeycomb luxaflex dual action blinds throughout
- Ducted gas heating
- Hidden lined and sealed wine cellar
- Double garage with remote access and a roller door leading to back garden
The garden is both an adult and children's sanctuary! Set amongst 3metre high Photinia hedging on all sides, the back garden features Sir Walter buffalo grass, a natural canopy in the warmer months provided by an established Liquid Amber, and a cubby house - easily doubling as a gardeners shed. The front garden meanwhile is alluring, complimented again by Photenia hedging, Japanese Maples, Camellias and Azaleas whilst providing an alternate outdoor entertaining area.
Within easy access to John James Hospital, Deakin shops, boys and girls Grammar Schools, Alfred Deakin High, Yarralumla shops and golf courses this location will spoil the new owner
Inspect
Contact agent
Listing agents
This superbly crafted, meticulously finished, award winning home and set amongst mature gardens is often sought but seldom found.
A home that has been lovingly restored and extended compassionately to its era. It offers gracious formal and family rooms, charming picture rails, solid Jarrah floors and double hung sash windows throughout. The home has been renovated in a way sympathetic to its time, whilst being contemporary, practical and well thought out. Winning an MBA award for Best Extension in 2009, the home retains the charm of an old cottage and yet oozes modernity.
Features include:
- Double French door entry
- Large formal and family areas with double hung sash windows
- Picture rails throughout
- Original 1955 light fittings with rosettes
- Kitchen features Caesar stone waterfall bench tops, SMEG -appliances, gas cooking and glass splash backs
- Family room with French doors (originally from the former Duntroon Military Hospital)
- Family room leads on to the back deck and entertaining area
- Entertaining area with built in spa
- North facing master bedroom with walk in robe, Juliette balcony and ensuite
- Bedrooms 2 and 3 with built in robes
- Huge study is ideal 4th bedroom or rumpus space
- Cedar venetians and honeycomb luxaflex dual action blinds throughout
- Ducted gas heating
- Hidden lined and sealed wine cellar
- Double garage with remote access and a roller door leading to back garden
The garden is both an adult and children's sanctuary! Set amongst 3metre high Photinia hedging on all sides, the back garden features Sir Walter buffalo grass, a natural canopy in the warmer months provided by an established Liquid Amber, and a cubby house - easily doubling as a gardeners shed. The front garden meanwhile is alluring, complimented again by Photenia hedging, Japanese Maples, Camellias and Azaleas whilst providing an alternate outdoor entertaining area.
Within easy access to John James Hospital, Deakin shops, boys and girls Grammar Schools, Alfred Deakin High, Yarralumla shops and golf courses this location will spoil the new owner
Read MoreA home that has been lovingly restored and extended compassionately to its era. It offers gracious formal and family rooms, charming picture rails, solid Jarrah floors and double hung sash windows throughout. The home has been renovated in a way sympathetic to its time, whilst being contemporary, practical and well thought out. Winning an MBA award for Best Extension in 2009, the home retains the charm of an old cottage and yet oozes modernity.
Features include:
- Double French door entry
- Large formal and family areas with double hung sash windows
- Picture rails throughout
- Original 1955 light fittings with rosettes
- Kitchen features Caesar stone waterfall bench tops, SMEG -appliances, gas cooking and glass splash backs
- Family room with French doors (originally from the former Duntroon Military Hospital)
- Family room leads on to the back deck and entertaining area
- Entertaining area with built in spa
- North facing master bedroom with walk in robe, Juliette balcony and ensuite
- Bedrooms 2 and 3 with built in robes
- Huge study is ideal 4th bedroom or rumpus space
- Cedar venetians and honeycomb luxaflex dual action blinds throughout
- Ducted gas heating
- Hidden lined and sealed wine cellar
- Double garage with remote access and a roller door leading to back garden
The garden is both an adult and children's sanctuary! Set amongst 3metre high Photinia hedging on all sides, the back garden features Sir Walter buffalo grass, a natural canopy in the warmer months provided by an established Liquid Amber, and a cubby house - easily doubling as a gardeners shed. The front garden meanwhile is alluring, complimented again by Photenia hedging, Japanese Maples, Camellias and Azaleas whilst providing an alternate outdoor entertaining area.
Within easy access to John James Hospital, Deakin shops, boys and girls Grammar Schools, Alfred Deakin High, Yarralumla shops and golf courses this location will spoil the new owner
Location
Lot 5/37 Nathan Street
Deakin ACT 2600
Details
4
2
2
EER: 3.5
House
Auction Saturday, 12 Oct 12:00 PM On-Site
Building size: | 192 sqm (approx) |
This superbly crafted, meticulously finished, award winning home and set amongst mature gardens is often sought but seldom found.
A home that has been lovingly restored and extended compassionately to its era. It offers gracious formal and family rooms, charming picture rails, solid Jarrah floors and double hung sash windows throughout. The home has been renovated in a way sympathetic to its time, whilst being contemporary, practical and well thought out. Winning an MBA award for Best Extension in 2009, the home retains the charm of an old cottage and yet oozes modernity.
Features include:
- Double French door entry
- Large formal and family areas with double hung sash windows
- Picture rails throughout
- Original 1955 light fittings with rosettes
- Kitchen features Caesar stone waterfall bench tops, SMEG -appliances, gas cooking and glass splash backs
- Family room with French doors (originally from the former Duntroon Military Hospital)
- Family room leads on to the back deck and entertaining area
- Entertaining area with built in spa
- North facing master bedroom with walk in robe, Juliette balcony and ensuite
- Bedrooms 2 and 3 with built in robes
- Huge study is ideal 4th bedroom or rumpus space
- Cedar venetians and honeycomb luxaflex dual action blinds throughout
- Ducted gas heating
- Hidden lined and sealed wine cellar
- Double garage with remote access and a roller door leading to back garden
The garden is both an adult and children's sanctuary! Set amongst 3metre high Photinia hedging on all sides, the back garden features Sir Walter buffalo grass, a natural canopy in the warmer months provided by an established Liquid Amber, and a cubby house - easily doubling as a gardeners shed. The front garden meanwhile is alluring, complimented again by Photenia hedging, Japanese Maples, Camellias and Azaleas whilst providing an alternate outdoor entertaining area.
Within easy access to John James Hospital, Deakin shops, boys and girls Grammar Schools, Alfred Deakin High, Yarralumla shops and golf courses this location will spoil the new owner
Read MoreA home that has been lovingly restored and extended compassionately to its era. It offers gracious formal and family rooms, charming picture rails, solid Jarrah floors and double hung sash windows throughout. The home has been renovated in a way sympathetic to its time, whilst being contemporary, practical and well thought out. Winning an MBA award for Best Extension in 2009, the home retains the charm of an old cottage and yet oozes modernity.
Features include:
- Double French door entry
- Large formal and family areas with double hung sash windows
- Picture rails throughout
- Original 1955 light fittings with rosettes
- Kitchen features Caesar stone waterfall bench tops, SMEG -appliances, gas cooking and glass splash backs
- Family room with French doors (originally from the former Duntroon Military Hospital)
- Family room leads on to the back deck and entertaining area
- Entertaining area with built in spa
- North facing master bedroom with walk in robe, Juliette balcony and ensuite
- Bedrooms 2 and 3 with built in robes
- Huge study is ideal 4th bedroom or rumpus space
- Cedar venetians and honeycomb luxaflex dual action blinds throughout
- Ducted gas heating
- Hidden lined and sealed wine cellar
- Double garage with remote access and a roller door leading to back garden
The garden is both an adult and children's sanctuary! Set amongst 3metre high Photinia hedging on all sides, the back garden features Sir Walter buffalo grass, a natural canopy in the warmer months provided by an established Liquid Amber, and a cubby house - easily doubling as a gardeners shed. The front garden meanwhile is alluring, complimented again by Photenia hedging, Japanese Maples, Camellias and Azaleas whilst providing an alternate outdoor entertaining area.
Within easy access to John James Hospital, Deakin shops, boys and girls Grammar Schools, Alfred Deakin High, Yarralumla shops and golf courses this location will spoil the new owner
Inspect
Contact agent


