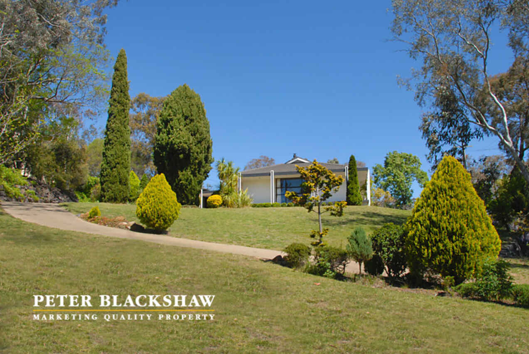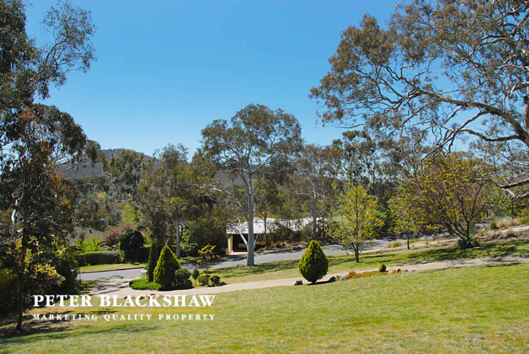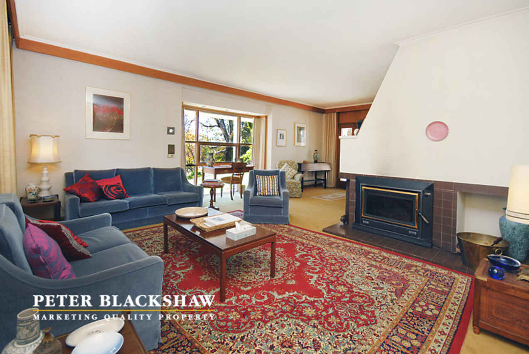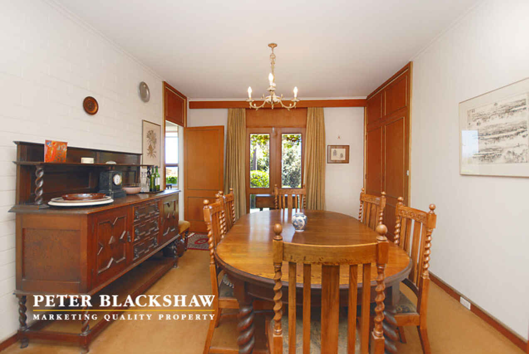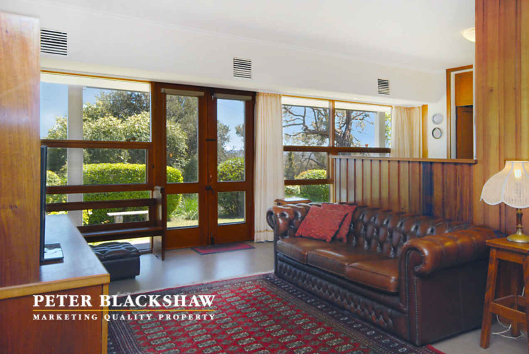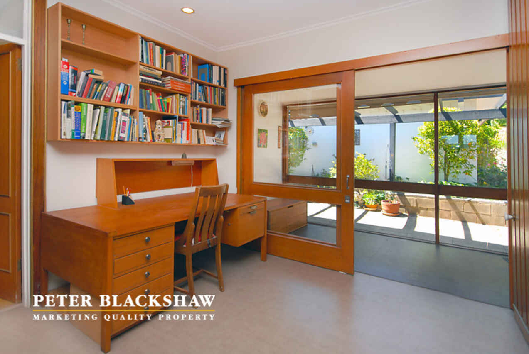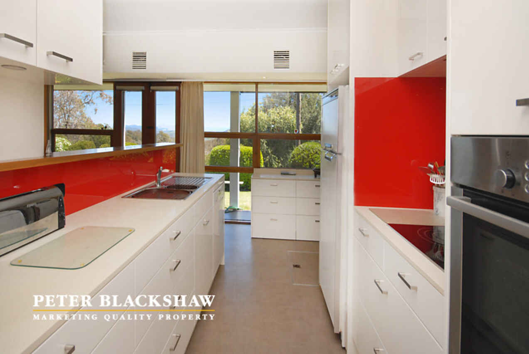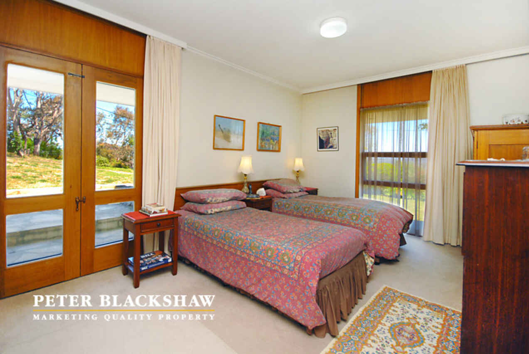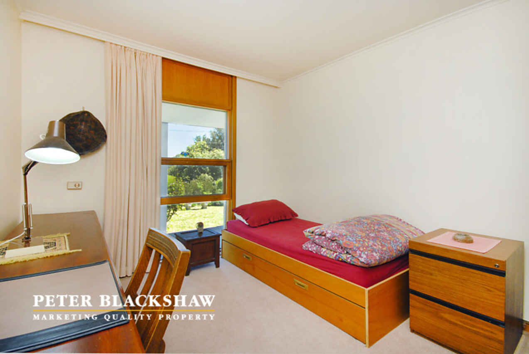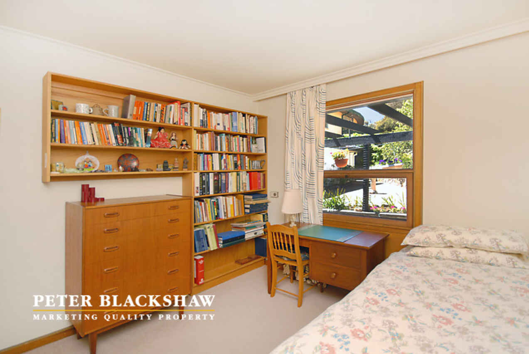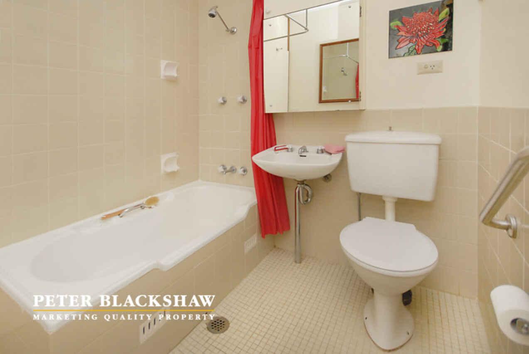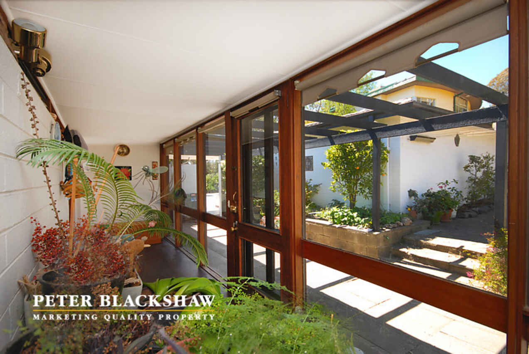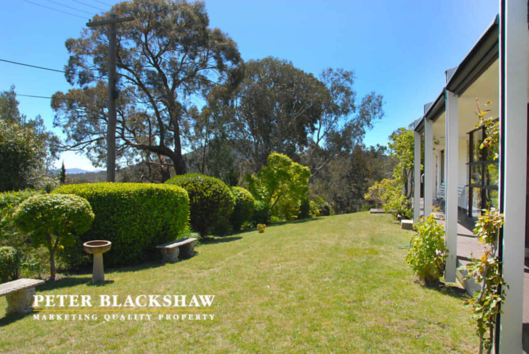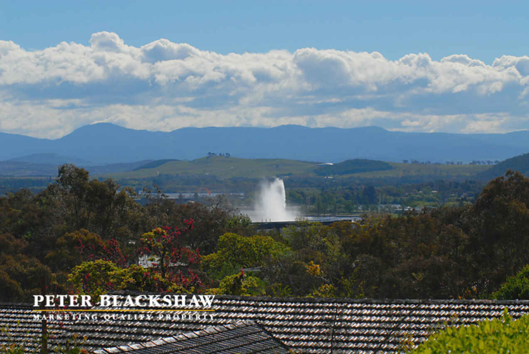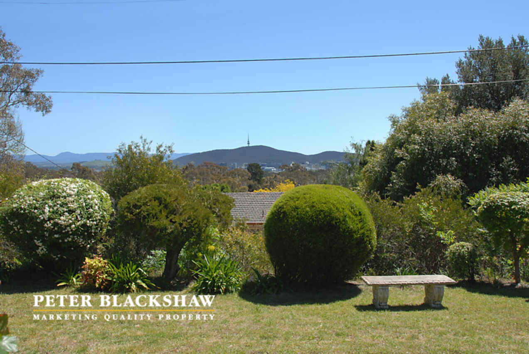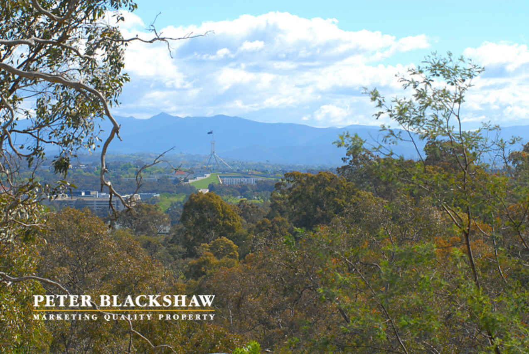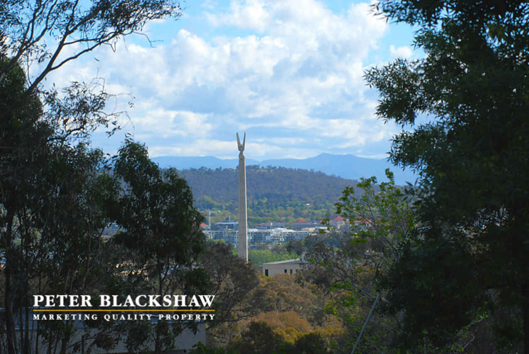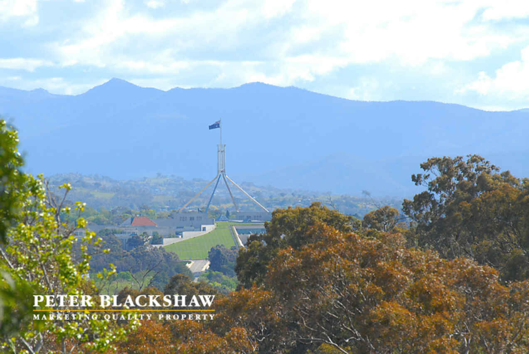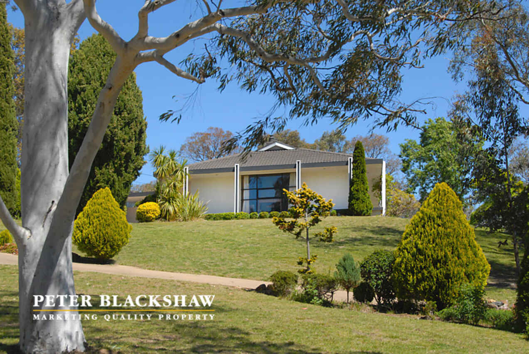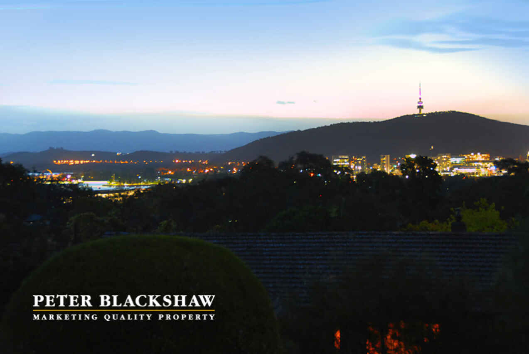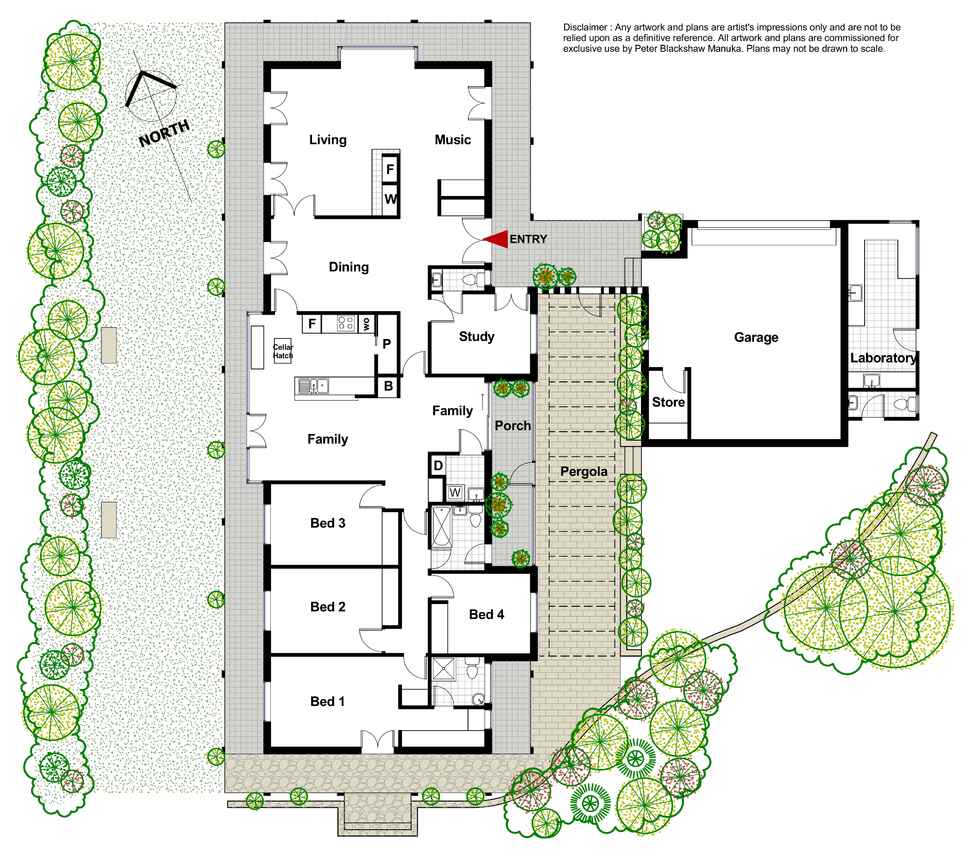A Rare Offering
Sold
Location
Lot 5/8 Holmes Crescent
Campbell ACT 2612
Details
4
2
2
EER: 2
House
Auction Saturday, 9 Nov 10:30 AM On-Site
Land area: | 2339 sqm (approx) |
Located in one of Campbell’s most sought after streets and backing onto Mount Pleasant this much loved, brick and tile, family residence is offered for sale for the first time in over thirty years. It is positioned on a superb, elevated 2339m2 land holding and has wonderful views from the house and garden. Watch the lake sparkling in the sunshine and the ever changing colours of the Brindabellas at sunset; enjoy the sparkling City lights and unexpected bush land views.
Designed by Bill Douglas and completed in 1966 the brick and tile residence has a wrap round verandah, internal timber paneling and French doors opening from the formal and family living areas, the study and the main bedroom suite to the verandah.
The functional floor plan provides for spacious formal and family living areas. Modern, quality appliances, a walk in pantry and a floor hatch to the cellar below are features of the refurbished kitchen. All bedrooms have built in robes and a half bathroom off the study doubles as a guest powder room.
Zoned, in-slab heating , ducted air conditioning ,a double garage and workshop are included. The no longer used laboratory, attached to the side of the double garage offers numerous, alternative possibilities.
The sale of this property creates a rare opportunity for those seeking a superb land holding and a well maintained family residence in a premium location. Walk to the Russell Offices, a choice of primary schools, the local shopping centre and the lake and its surrounding parklands. The City, the Parliamentary Triangle, national institutions and the airport are just a short drive away.
UV: $976,000
Rates: $4,472 pa
Land Tax: $14,982 – Payable if property is leased
Water & Sewerage $612 pa - Fixed Charge
Read MoreDesigned by Bill Douglas and completed in 1966 the brick and tile residence has a wrap round verandah, internal timber paneling and French doors opening from the formal and family living areas, the study and the main bedroom suite to the verandah.
The functional floor plan provides for spacious formal and family living areas. Modern, quality appliances, a walk in pantry and a floor hatch to the cellar below are features of the refurbished kitchen. All bedrooms have built in robes and a half bathroom off the study doubles as a guest powder room.
Zoned, in-slab heating , ducted air conditioning ,a double garage and workshop are included. The no longer used laboratory, attached to the side of the double garage offers numerous, alternative possibilities.
The sale of this property creates a rare opportunity for those seeking a superb land holding and a well maintained family residence in a premium location. Walk to the Russell Offices, a choice of primary schools, the local shopping centre and the lake and its surrounding parklands. The City, the Parliamentary Triangle, national institutions and the airport are just a short drive away.
UV: $976,000
Rates: $4,472 pa
Land Tax: $14,982 – Payable if property is leased
Water & Sewerage $612 pa - Fixed Charge
Inspect
Contact agent
Listing agent
Located in one of Campbell’s most sought after streets and backing onto Mount Pleasant this much loved, brick and tile, family residence is offered for sale for the first time in over thirty years. It is positioned on a superb, elevated 2339m2 land holding and has wonderful views from the house and garden. Watch the lake sparkling in the sunshine and the ever changing colours of the Brindabellas at sunset; enjoy the sparkling City lights and unexpected bush land views.
Designed by Bill Douglas and completed in 1966 the brick and tile residence has a wrap round verandah, internal timber paneling and French doors opening from the formal and family living areas, the study and the main bedroom suite to the verandah.
The functional floor plan provides for spacious formal and family living areas. Modern, quality appliances, a walk in pantry and a floor hatch to the cellar below are features of the refurbished kitchen. All bedrooms have built in robes and a half bathroom off the study doubles as a guest powder room.
Zoned, in-slab heating , ducted air conditioning ,a double garage and workshop are included. The no longer used laboratory, attached to the side of the double garage offers numerous, alternative possibilities.
The sale of this property creates a rare opportunity for those seeking a superb land holding and a well maintained family residence in a premium location. Walk to the Russell Offices, a choice of primary schools, the local shopping centre and the lake and its surrounding parklands. The City, the Parliamentary Triangle, national institutions and the airport are just a short drive away.
UV: $976,000
Rates: $4,472 pa
Land Tax: $14,982 – Payable if property is leased
Water & Sewerage $612 pa - Fixed Charge
Read MoreDesigned by Bill Douglas and completed in 1966 the brick and tile residence has a wrap round verandah, internal timber paneling and French doors opening from the formal and family living areas, the study and the main bedroom suite to the verandah.
The functional floor plan provides for spacious formal and family living areas. Modern, quality appliances, a walk in pantry and a floor hatch to the cellar below are features of the refurbished kitchen. All bedrooms have built in robes and a half bathroom off the study doubles as a guest powder room.
Zoned, in-slab heating , ducted air conditioning ,a double garage and workshop are included. The no longer used laboratory, attached to the side of the double garage offers numerous, alternative possibilities.
The sale of this property creates a rare opportunity for those seeking a superb land holding and a well maintained family residence in a premium location. Walk to the Russell Offices, a choice of primary schools, the local shopping centre and the lake and its surrounding parklands. The City, the Parliamentary Triangle, national institutions and the airport are just a short drive away.
UV: $976,000
Rates: $4,472 pa
Land Tax: $14,982 – Payable if property is leased
Water & Sewerage $612 pa - Fixed Charge
Location
Lot 5/8 Holmes Crescent
Campbell ACT 2612
Details
4
2
2
EER: 2
House
Auction Saturday, 9 Nov 10:30 AM On-Site
Land area: | 2339 sqm (approx) |
Located in one of Campbell’s most sought after streets and backing onto Mount Pleasant this much loved, brick and tile, family residence is offered for sale for the first time in over thirty years. It is positioned on a superb, elevated 2339m2 land holding and has wonderful views from the house and garden. Watch the lake sparkling in the sunshine and the ever changing colours of the Brindabellas at sunset; enjoy the sparkling City lights and unexpected bush land views.
Designed by Bill Douglas and completed in 1966 the brick and tile residence has a wrap round verandah, internal timber paneling and French doors opening from the formal and family living areas, the study and the main bedroom suite to the verandah.
The functional floor plan provides for spacious formal and family living areas. Modern, quality appliances, a walk in pantry and a floor hatch to the cellar below are features of the refurbished kitchen. All bedrooms have built in robes and a half bathroom off the study doubles as a guest powder room.
Zoned, in-slab heating , ducted air conditioning ,a double garage and workshop are included. The no longer used laboratory, attached to the side of the double garage offers numerous, alternative possibilities.
The sale of this property creates a rare opportunity for those seeking a superb land holding and a well maintained family residence in a premium location. Walk to the Russell Offices, a choice of primary schools, the local shopping centre and the lake and its surrounding parklands. The City, the Parliamentary Triangle, national institutions and the airport are just a short drive away.
UV: $976,000
Rates: $4,472 pa
Land Tax: $14,982 – Payable if property is leased
Water & Sewerage $612 pa - Fixed Charge
Read MoreDesigned by Bill Douglas and completed in 1966 the brick and tile residence has a wrap round verandah, internal timber paneling and French doors opening from the formal and family living areas, the study and the main bedroom suite to the verandah.
The functional floor plan provides for spacious formal and family living areas. Modern, quality appliances, a walk in pantry and a floor hatch to the cellar below are features of the refurbished kitchen. All bedrooms have built in robes and a half bathroom off the study doubles as a guest powder room.
Zoned, in-slab heating , ducted air conditioning ,a double garage and workshop are included. The no longer used laboratory, attached to the side of the double garage offers numerous, alternative possibilities.
The sale of this property creates a rare opportunity for those seeking a superb land holding and a well maintained family residence in a premium location. Walk to the Russell Offices, a choice of primary schools, the local shopping centre and the lake and its surrounding parklands. The City, the Parliamentary Triangle, national institutions and the airport are just a short drive away.
UV: $976,000
Rates: $4,472 pa
Land Tax: $14,982 – Payable if property is leased
Water & Sewerage $612 pa - Fixed Charge
Inspect
Contact agent


