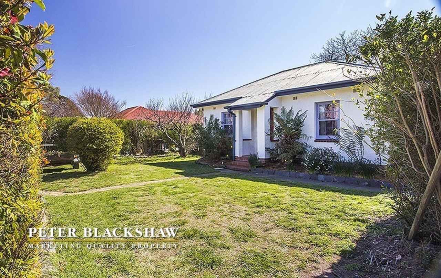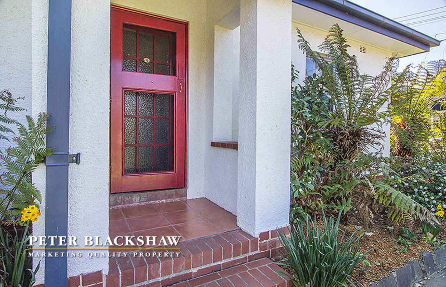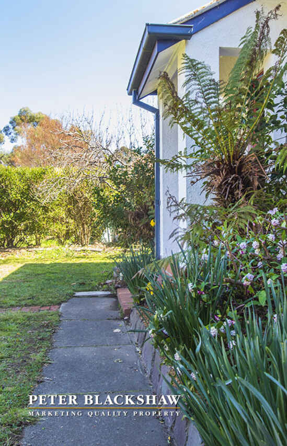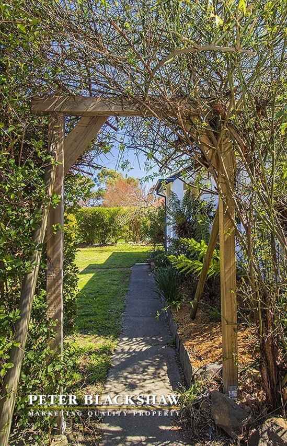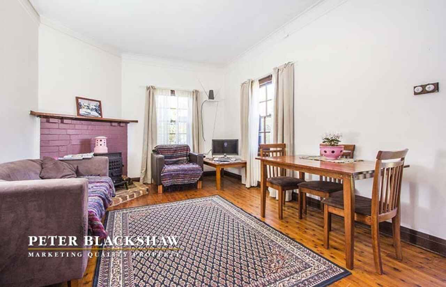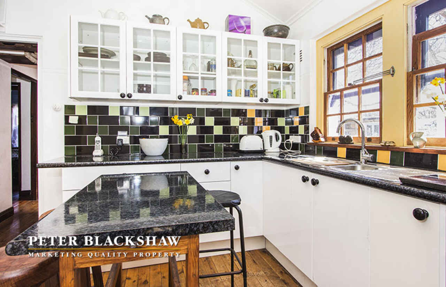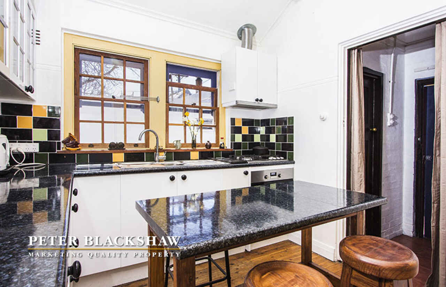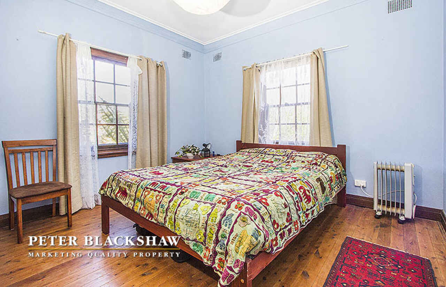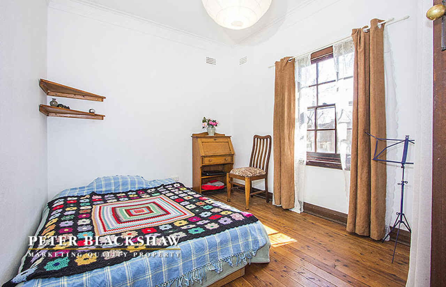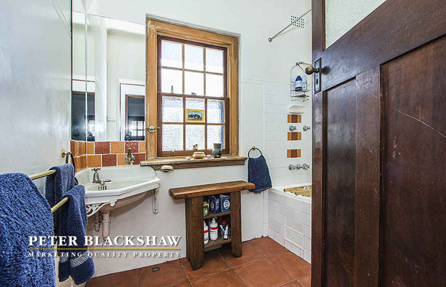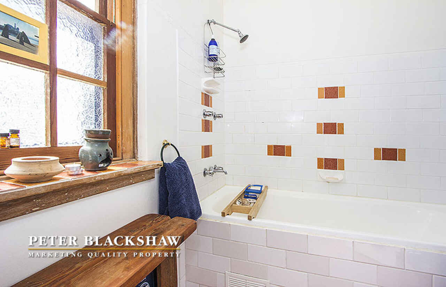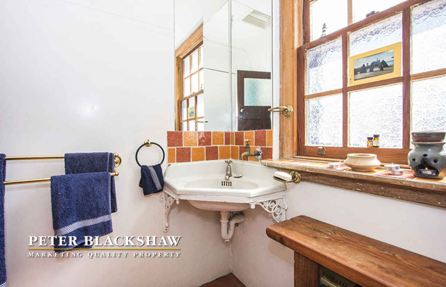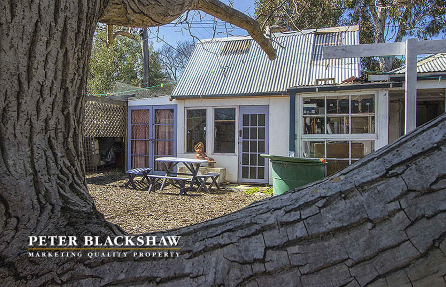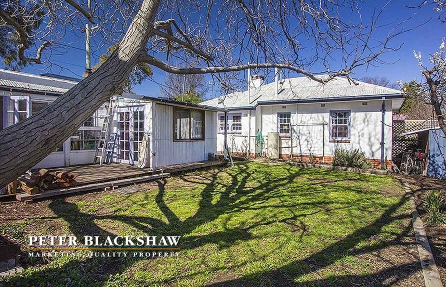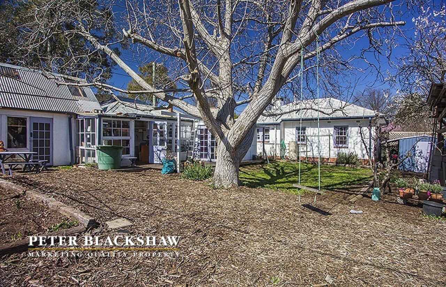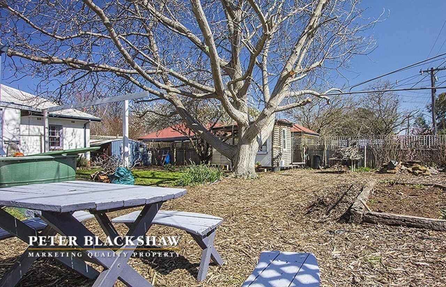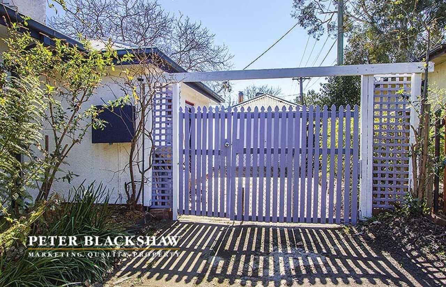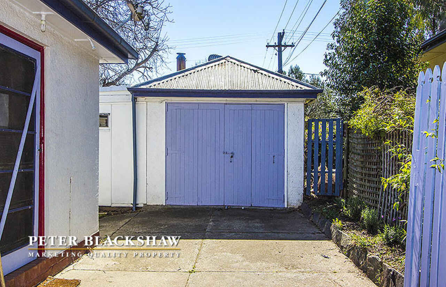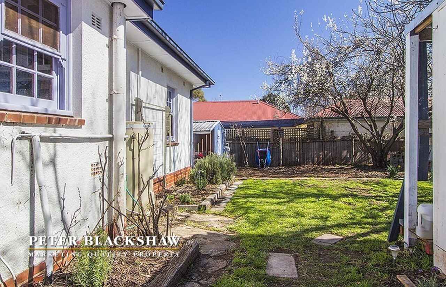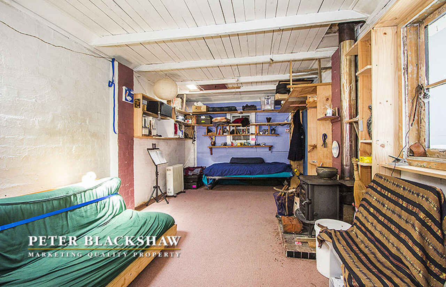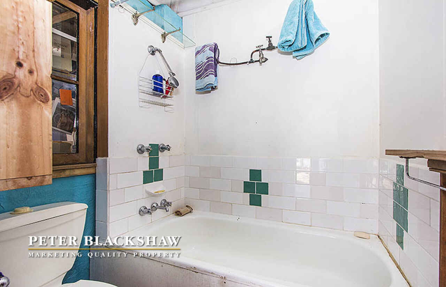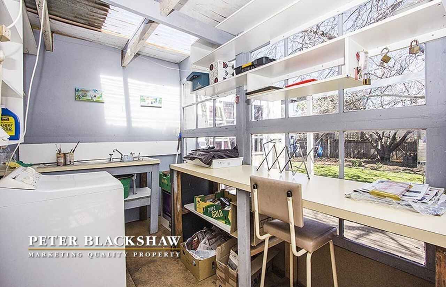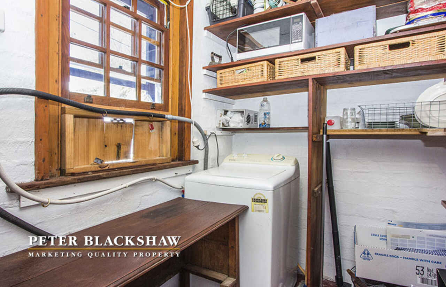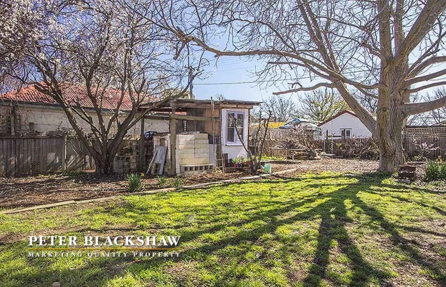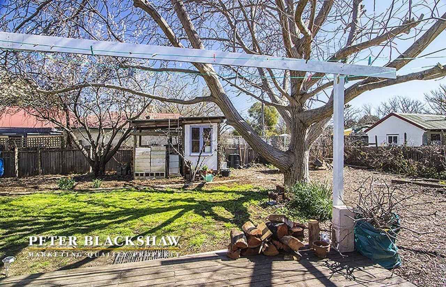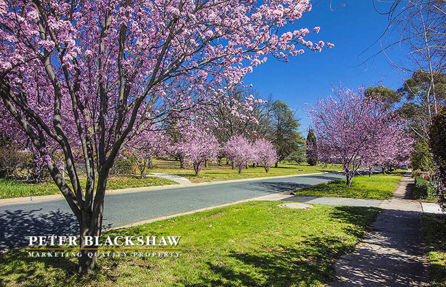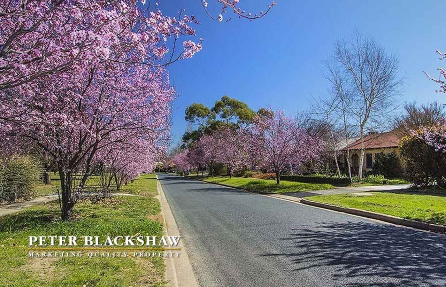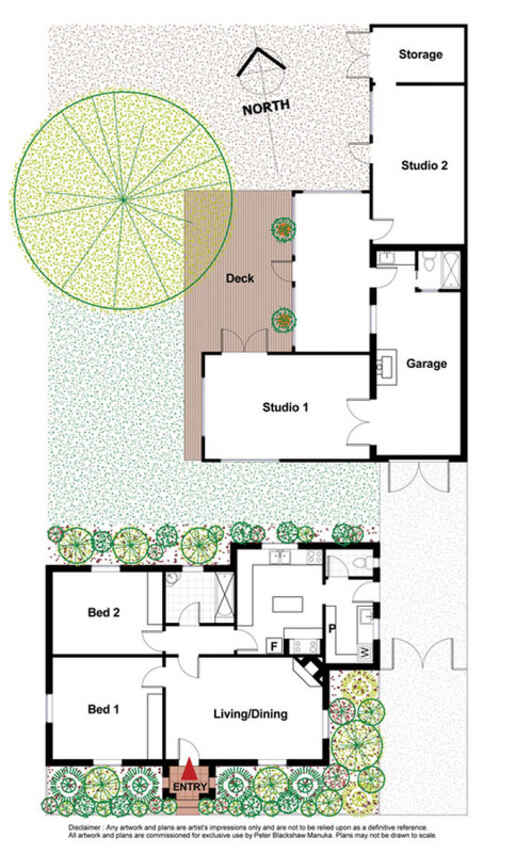Unique property, unique location
Sold
Location
Lot 6/91 Wakefield Gardens
Ainslie ACT 2602
Details
2
1
1
EER: 0
House
Auction Saturday, 12 Oct 04:00 PM On-Site
Rates: | $2,113.00 annually |
Land area: | 766 sqm (approx) |
Building size: | 54 sqm (approx) |
This freestanding well-built double brick heritage cottage is located in the sought after pocket of Wakefield Gardens, Ainslie. And that literally means location, location, location and more.
Wakefield Gardens, Ainslie is one of the original 10 garden city precincts in Canberra and is on the Ainslie-Goodwin community walk trail.
The property has a delightful outlook onto parkland and is less than 150m to the dynamic Ainslie neighbourhood centre with the local IGA, pathology and medical centre, dentists, restaurants and pubs such as Edgars Inn, Pulp Kitchen or Restaurant 2602.
The centre has recently been upgraded with a brilliant selection of local fauna inspired public art which exemplify the spirit of the area. The property is also a very short walk to the Mt Ainslie- Mt Majura Nature reserve which provides a rich microcosm of flora and fauna and a haven for walkers and mountain biking enthusiasts.
An easy walk to Braddon, or a 5 minute drive to Canberra centre, this is a rare opportunity to secure one of the few remaining, well maintained, original heritage homes in one of Ainslie's premier streets. This location can only grow in value with time.
With the block size and north facing backyard you have the option to extend the existing residence and create lifestyle options for the future.
Cypress pine flooring is throughout this two bedroom residence and the internal rendered walls have been freshly painted creating the minimalist 1930's charm.
The newly updated art deco inspired kitchen includes the original Canberra Metters wood stove (circa 1933) still operational. The kitchen is adjacent to a pantry and mini laundry.
The rooms all include picture rails, 9 foot ceilings and cedar sash windows.Both bedrooms have full length built in shelves that maximize storage options and can be easily modified to include modular built in wardrobe solutions. Double brick wall and roof cavity provide a cool space in summer that does not require air conditioning. For winter the property has the option of the kitchen stove, Coalbrookdale slow combustion wood heater (circa 1982) in the lounge room and a new gas Pyrox statuette wall heater providing two way heating into the lounge and rear rooms. The main bathroom includes original deep, re-enameled bath and has been tastefully modified with floor and wall tiling.
The front garden is bordered by a hedge providing privacy and in addition to driveway, more off street parking. The back garden features lots of space including a huge walnut tree and the large north facing space provides a brilliant opportunity for chooks, fruit trees and vegie growth.
Internal modifications to the single garage include wiring, sewerage, hot and cold water and Masport slow combustion heater with cook top. A separate ACTEW power meter (Unit1, 91 Wakefield Gdns) has been approved and installed for studio use. Multi panelled glass doors and windows with locks offer a high level of security.
Read MoreWakefield Gardens, Ainslie is one of the original 10 garden city precincts in Canberra and is on the Ainslie-Goodwin community walk trail.
The property has a delightful outlook onto parkland and is less than 150m to the dynamic Ainslie neighbourhood centre with the local IGA, pathology and medical centre, dentists, restaurants and pubs such as Edgars Inn, Pulp Kitchen or Restaurant 2602.
The centre has recently been upgraded with a brilliant selection of local fauna inspired public art which exemplify the spirit of the area. The property is also a very short walk to the Mt Ainslie- Mt Majura Nature reserve which provides a rich microcosm of flora and fauna and a haven for walkers and mountain biking enthusiasts.
An easy walk to Braddon, or a 5 minute drive to Canberra centre, this is a rare opportunity to secure one of the few remaining, well maintained, original heritage homes in one of Ainslie's premier streets. This location can only grow in value with time.
With the block size and north facing backyard you have the option to extend the existing residence and create lifestyle options for the future.
Cypress pine flooring is throughout this two bedroom residence and the internal rendered walls have been freshly painted creating the minimalist 1930's charm.
The newly updated art deco inspired kitchen includes the original Canberra Metters wood stove (circa 1933) still operational. The kitchen is adjacent to a pantry and mini laundry.
The rooms all include picture rails, 9 foot ceilings and cedar sash windows.Both bedrooms have full length built in shelves that maximize storage options and can be easily modified to include modular built in wardrobe solutions. Double brick wall and roof cavity provide a cool space in summer that does not require air conditioning. For winter the property has the option of the kitchen stove, Coalbrookdale slow combustion wood heater (circa 1982) in the lounge room and a new gas Pyrox statuette wall heater providing two way heating into the lounge and rear rooms. The main bathroom includes original deep, re-enameled bath and has been tastefully modified with floor and wall tiling.
The front garden is bordered by a hedge providing privacy and in addition to driveway, more off street parking. The back garden features lots of space including a huge walnut tree and the large north facing space provides a brilliant opportunity for chooks, fruit trees and vegie growth.
Internal modifications to the single garage include wiring, sewerage, hot and cold water and Masport slow combustion heater with cook top. A separate ACTEW power meter (Unit1, 91 Wakefield Gdns) has been approved and installed for studio use. Multi panelled glass doors and windows with locks offer a high level of security.
Inspect
Contact agent
Listing agent
This freestanding well-built double brick heritage cottage is located in the sought after pocket of Wakefield Gardens, Ainslie. And that literally means location, location, location and more.
Wakefield Gardens, Ainslie is one of the original 10 garden city precincts in Canberra and is on the Ainslie-Goodwin community walk trail.
The property has a delightful outlook onto parkland and is less than 150m to the dynamic Ainslie neighbourhood centre with the local IGA, pathology and medical centre, dentists, restaurants and pubs such as Edgars Inn, Pulp Kitchen or Restaurant 2602.
The centre has recently been upgraded with a brilliant selection of local fauna inspired public art which exemplify the spirit of the area. The property is also a very short walk to the Mt Ainslie- Mt Majura Nature reserve which provides a rich microcosm of flora and fauna and a haven for walkers and mountain biking enthusiasts.
An easy walk to Braddon, or a 5 minute drive to Canberra centre, this is a rare opportunity to secure one of the few remaining, well maintained, original heritage homes in one of Ainslie's premier streets. This location can only grow in value with time.
With the block size and north facing backyard you have the option to extend the existing residence and create lifestyle options for the future.
Cypress pine flooring is throughout this two bedroom residence and the internal rendered walls have been freshly painted creating the minimalist 1930's charm.
The newly updated art deco inspired kitchen includes the original Canberra Metters wood stove (circa 1933) still operational. The kitchen is adjacent to a pantry and mini laundry.
The rooms all include picture rails, 9 foot ceilings and cedar sash windows.Both bedrooms have full length built in shelves that maximize storage options and can be easily modified to include modular built in wardrobe solutions. Double brick wall and roof cavity provide a cool space in summer that does not require air conditioning. For winter the property has the option of the kitchen stove, Coalbrookdale slow combustion wood heater (circa 1982) in the lounge room and a new gas Pyrox statuette wall heater providing two way heating into the lounge and rear rooms. The main bathroom includes original deep, re-enameled bath and has been tastefully modified with floor and wall tiling.
The front garden is bordered by a hedge providing privacy and in addition to driveway, more off street parking. The back garden features lots of space including a huge walnut tree and the large north facing space provides a brilliant opportunity for chooks, fruit trees and vegie growth.
Internal modifications to the single garage include wiring, sewerage, hot and cold water and Masport slow combustion heater with cook top. A separate ACTEW power meter (Unit1, 91 Wakefield Gdns) has been approved and installed for studio use. Multi panelled glass doors and windows with locks offer a high level of security.
Read MoreWakefield Gardens, Ainslie is one of the original 10 garden city precincts in Canberra and is on the Ainslie-Goodwin community walk trail.
The property has a delightful outlook onto parkland and is less than 150m to the dynamic Ainslie neighbourhood centre with the local IGA, pathology and medical centre, dentists, restaurants and pubs such as Edgars Inn, Pulp Kitchen or Restaurant 2602.
The centre has recently been upgraded with a brilliant selection of local fauna inspired public art which exemplify the spirit of the area. The property is also a very short walk to the Mt Ainslie- Mt Majura Nature reserve which provides a rich microcosm of flora and fauna and a haven for walkers and mountain biking enthusiasts.
An easy walk to Braddon, or a 5 minute drive to Canberra centre, this is a rare opportunity to secure one of the few remaining, well maintained, original heritage homes in one of Ainslie's premier streets. This location can only grow in value with time.
With the block size and north facing backyard you have the option to extend the existing residence and create lifestyle options for the future.
Cypress pine flooring is throughout this two bedroom residence and the internal rendered walls have been freshly painted creating the minimalist 1930's charm.
The newly updated art deco inspired kitchen includes the original Canberra Metters wood stove (circa 1933) still operational. The kitchen is adjacent to a pantry and mini laundry.
The rooms all include picture rails, 9 foot ceilings and cedar sash windows.Both bedrooms have full length built in shelves that maximize storage options and can be easily modified to include modular built in wardrobe solutions. Double brick wall and roof cavity provide a cool space in summer that does not require air conditioning. For winter the property has the option of the kitchen stove, Coalbrookdale slow combustion wood heater (circa 1982) in the lounge room and a new gas Pyrox statuette wall heater providing two way heating into the lounge and rear rooms. The main bathroom includes original deep, re-enameled bath and has been tastefully modified with floor and wall tiling.
The front garden is bordered by a hedge providing privacy and in addition to driveway, more off street parking. The back garden features lots of space including a huge walnut tree and the large north facing space provides a brilliant opportunity for chooks, fruit trees and vegie growth.
Internal modifications to the single garage include wiring, sewerage, hot and cold water and Masport slow combustion heater with cook top. A separate ACTEW power meter (Unit1, 91 Wakefield Gdns) has been approved and installed for studio use. Multi panelled glass doors and windows with locks offer a high level of security.
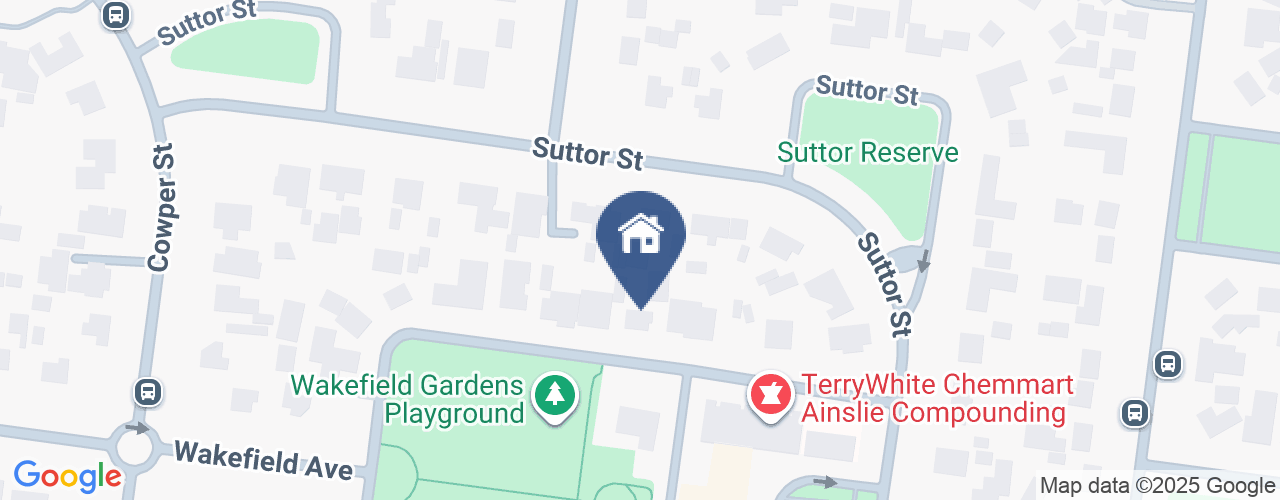
Location
Lot 6/91 Wakefield Gardens
Ainslie ACT 2602
Details
2
1
1
EER: 0
House
Auction Saturday, 12 Oct 04:00 PM On-Site
Rates: | $2,113.00 annually |
Land area: | 766 sqm (approx) |
Building size: | 54 sqm (approx) |
This freestanding well-built double brick heritage cottage is located in the sought after pocket of Wakefield Gardens, Ainslie. And that literally means location, location, location and more.
Wakefield Gardens, Ainslie is one of the original 10 garden city precincts in Canberra and is on the Ainslie-Goodwin community walk trail.
The property has a delightful outlook onto parkland and is less than 150m to the dynamic Ainslie neighbourhood centre with the local IGA, pathology and medical centre, dentists, restaurants and pubs such as Edgars Inn, Pulp Kitchen or Restaurant 2602.
The centre has recently been upgraded with a brilliant selection of local fauna inspired public art which exemplify the spirit of the area. The property is also a very short walk to the Mt Ainslie- Mt Majura Nature reserve which provides a rich microcosm of flora and fauna and a haven for walkers and mountain biking enthusiasts.
An easy walk to Braddon, or a 5 minute drive to Canberra centre, this is a rare opportunity to secure one of the few remaining, well maintained, original heritage homes in one of Ainslie's premier streets. This location can only grow in value with time.
With the block size and north facing backyard you have the option to extend the existing residence and create lifestyle options for the future.
Cypress pine flooring is throughout this two bedroom residence and the internal rendered walls have been freshly painted creating the minimalist 1930's charm.
The newly updated art deco inspired kitchen includes the original Canberra Metters wood stove (circa 1933) still operational. The kitchen is adjacent to a pantry and mini laundry.
The rooms all include picture rails, 9 foot ceilings and cedar sash windows.Both bedrooms have full length built in shelves that maximize storage options and can be easily modified to include modular built in wardrobe solutions. Double brick wall and roof cavity provide a cool space in summer that does not require air conditioning. For winter the property has the option of the kitchen stove, Coalbrookdale slow combustion wood heater (circa 1982) in the lounge room and a new gas Pyrox statuette wall heater providing two way heating into the lounge and rear rooms. The main bathroom includes original deep, re-enameled bath and has been tastefully modified with floor and wall tiling.
The front garden is bordered by a hedge providing privacy and in addition to driveway, more off street parking. The back garden features lots of space including a huge walnut tree and the large north facing space provides a brilliant opportunity for chooks, fruit trees and vegie growth.
Internal modifications to the single garage include wiring, sewerage, hot and cold water and Masport slow combustion heater with cook top. A separate ACTEW power meter (Unit1, 91 Wakefield Gdns) has been approved and installed for studio use. Multi panelled glass doors and windows with locks offer a high level of security.
Read MoreWakefield Gardens, Ainslie is one of the original 10 garden city precincts in Canberra and is on the Ainslie-Goodwin community walk trail.
The property has a delightful outlook onto parkland and is less than 150m to the dynamic Ainslie neighbourhood centre with the local IGA, pathology and medical centre, dentists, restaurants and pubs such as Edgars Inn, Pulp Kitchen or Restaurant 2602.
The centre has recently been upgraded with a brilliant selection of local fauna inspired public art which exemplify the spirit of the area. The property is also a very short walk to the Mt Ainslie- Mt Majura Nature reserve which provides a rich microcosm of flora and fauna and a haven for walkers and mountain biking enthusiasts.
An easy walk to Braddon, or a 5 minute drive to Canberra centre, this is a rare opportunity to secure one of the few remaining, well maintained, original heritage homes in one of Ainslie's premier streets. This location can only grow in value with time.
With the block size and north facing backyard you have the option to extend the existing residence and create lifestyle options for the future.
Cypress pine flooring is throughout this two bedroom residence and the internal rendered walls have been freshly painted creating the minimalist 1930's charm.
The newly updated art deco inspired kitchen includes the original Canberra Metters wood stove (circa 1933) still operational. The kitchen is adjacent to a pantry and mini laundry.
The rooms all include picture rails, 9 foot ceilings and cedar sash windows.Both bedrooms have full length built in shelves that maximize storage options and can be easily modified to include modular built in wardrobe solutions. Double brick wall and roof cavity provide a cool space in summer that does not require air conditioning. For winter the property has the option of the kitchen stove, Coalbrookdale slow combustion wood heater (circa 1982) in the lounge room and a new gas Pyrox statuette wall heater providing two way heating into the lounge and rear rooms. The main bathroom includes original deep, re-enameled bath and has been tastefully modified with floor and wall tiling.
The front garden is bordered by a hedge providing privacy and in addition to driveway, more off street parking. The back garden features lots of space including a huge walnut tree and the large north facing space provides a brilliant opportunity for chooks, fruit trees and vegie growth.
Internal modifications to the single garage include wiring, sewerage, hot and cold water and Masport slow combustion heater with cook top. A separate ACTEW power meter (Unit1, 91 Wakefield Gdns) has been approved and installed for studio use. Multi panelled glass doors and windows with locks offer a high level of security.
Inspect
Contact agent


