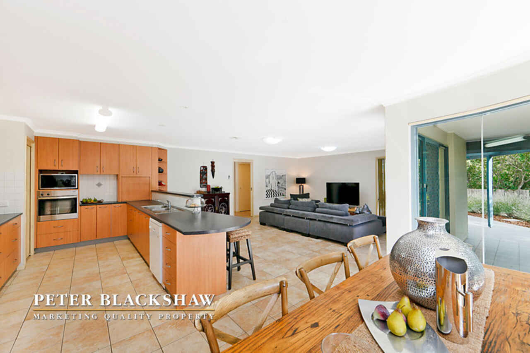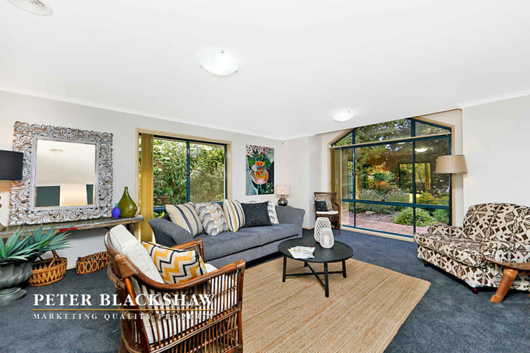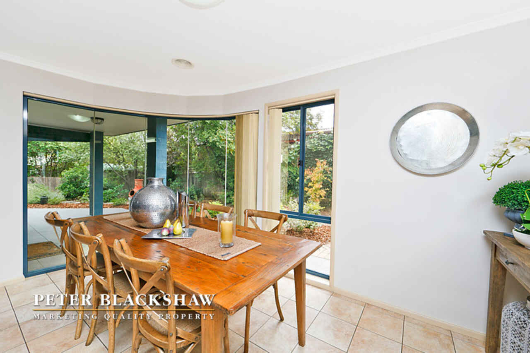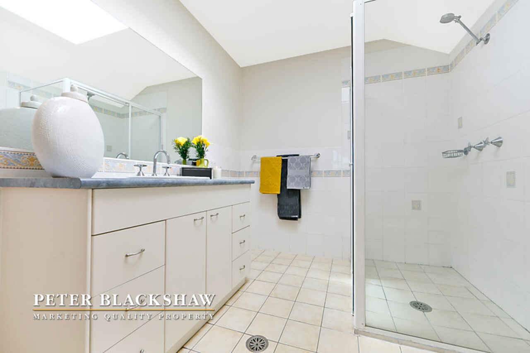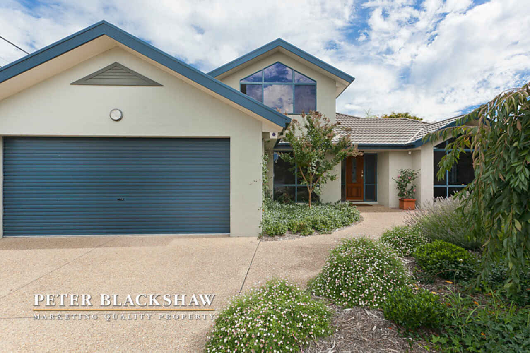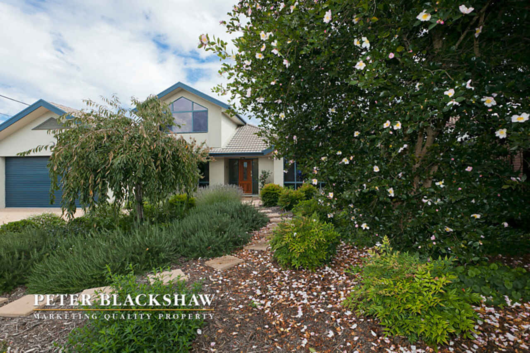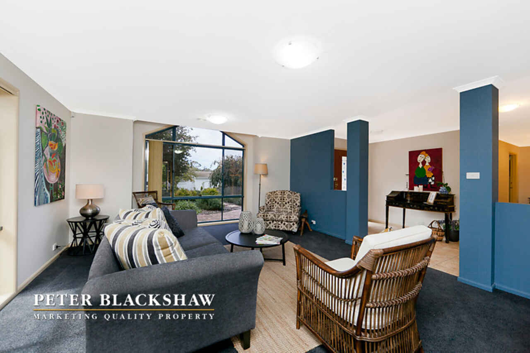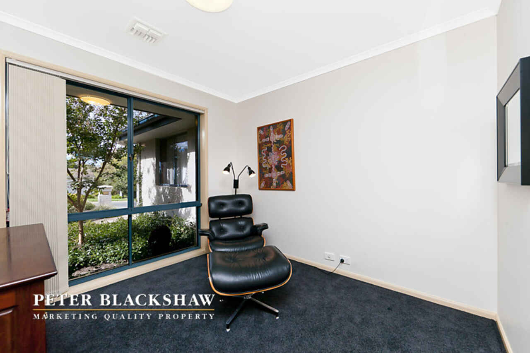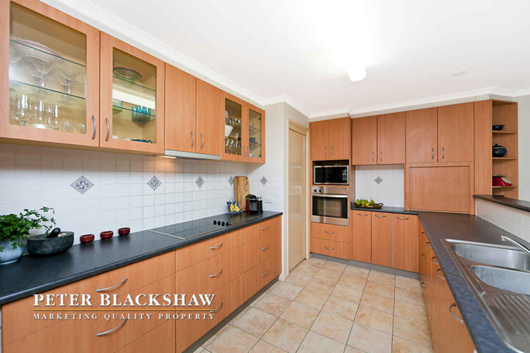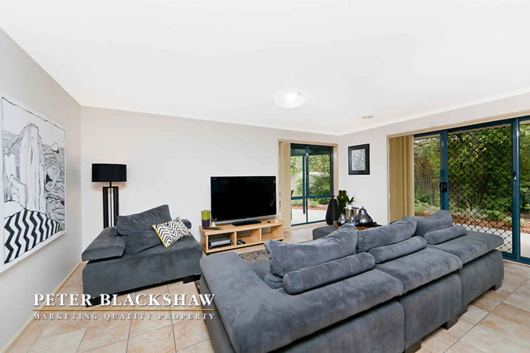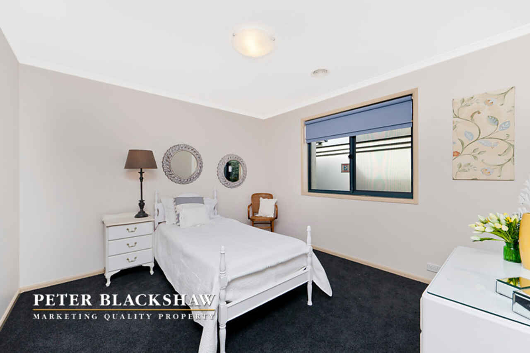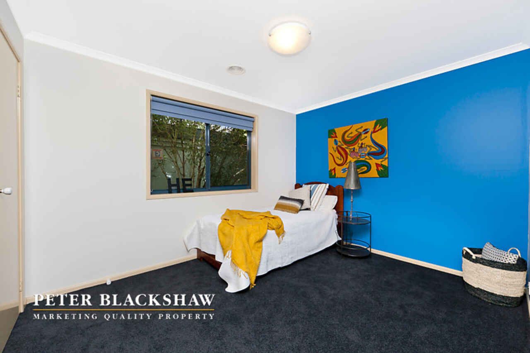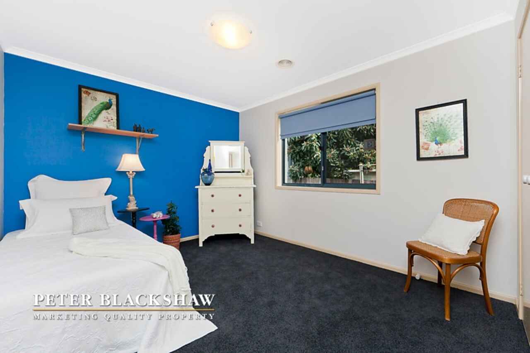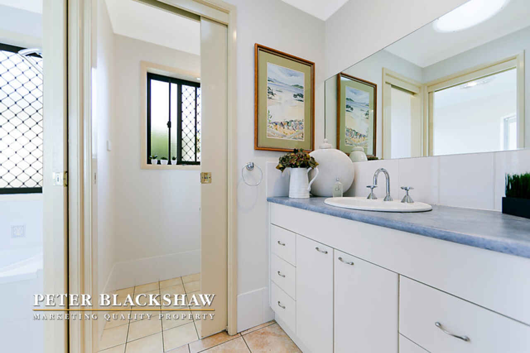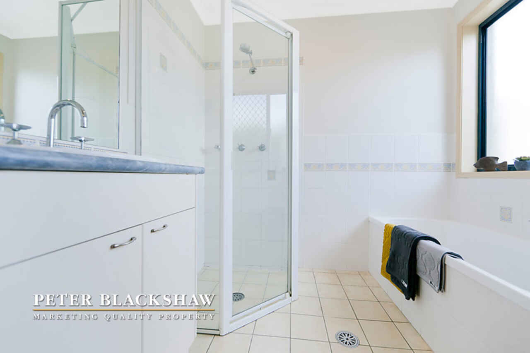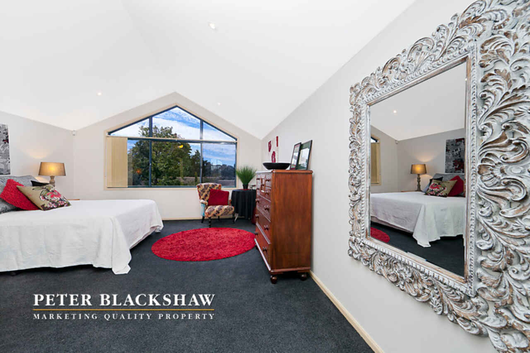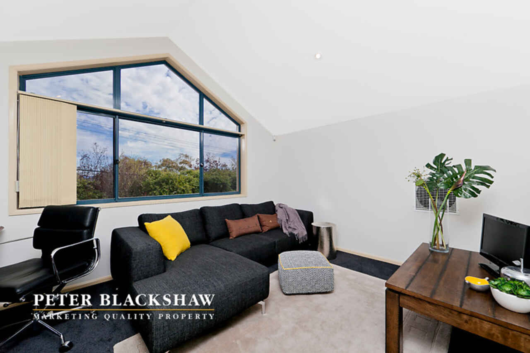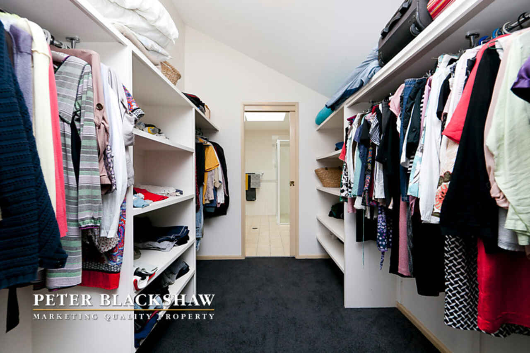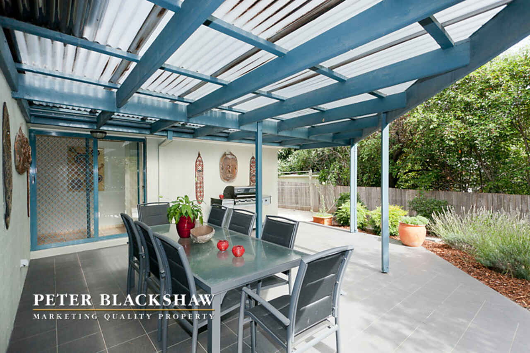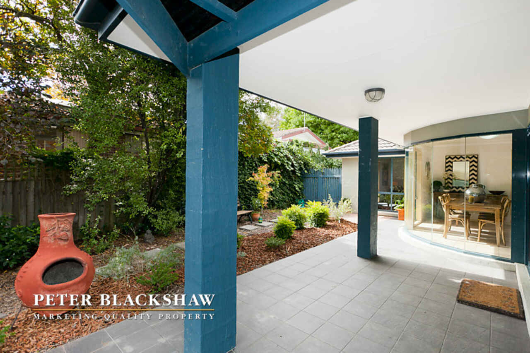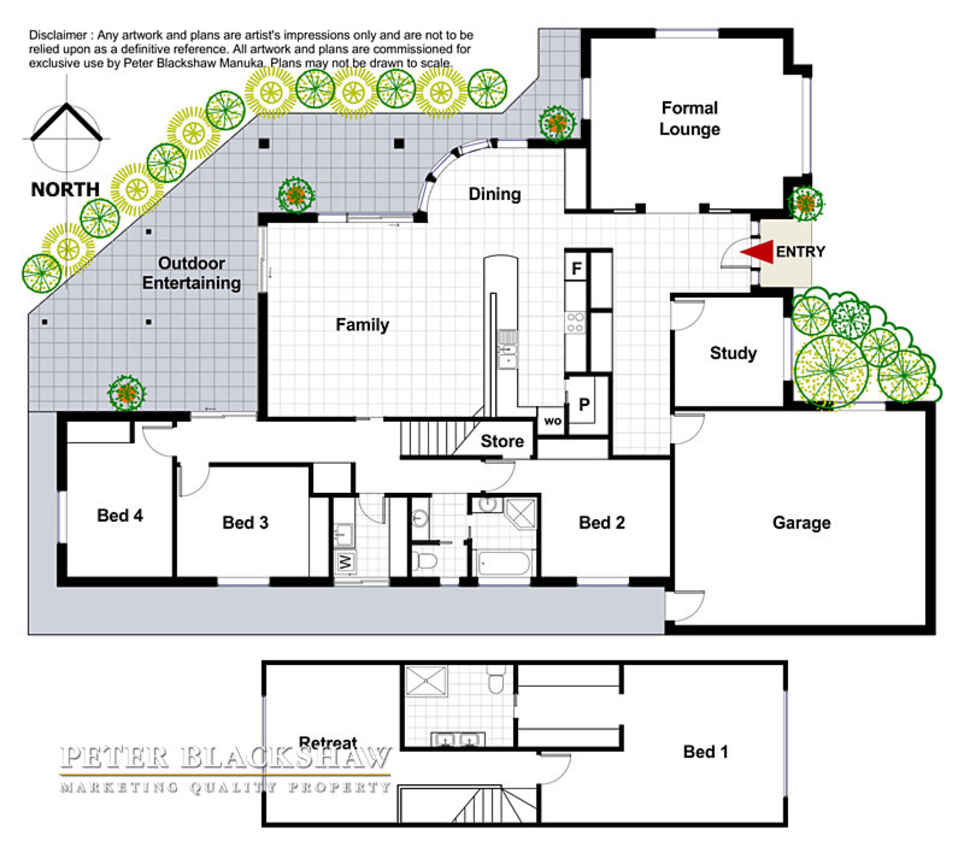A great opportunity has arisen to purchase in this sought-after...
Sold
Location
Lot 7/19 Glossop Crescent
Campbell ACT 2612
Details
4
2
2
EER: 4
House
1100000
Land area: | 664 sqm (approx) |
Building size: | 261 sqm (approx) |
Nestled in the tree lined Glossop Crescent, is this four bedroom plus study/guest bedroom residence with many quality features, there are many segregated areas which allow privacy for everyones needs for space.
The galley style kitchen equipped with ample preparation space, walk in pantry, easy storage, and stainless steel appliances are all complimented by a neutral colour pallet, perfect for the avid chef. This area overlooks both the dining area and the spacious family room with feature windows floor to ceiling open out to the alfresco area and landscaped garden. Ducted gas heating and evaporative cooling.
All four bedrooms and study/guest bedroom are well sized. The master is found on the upper level with raked ceilings and a segregated parents retreat to the rear, the spacious bedroom features a walk in wardrobe and ensuite. The other three bedrooms are fitted with built in wardrobes. Bedrooms two, three and four are located to the rear of the property. The main bathroom has been designed to have a separate toilet from the bath and shower facilities.
The laundry is also to the rear of the property with access out to the back garden.
The paved outdoor alfresco area with a mature, easy care, back garden provides a quality space for entertaining family, friends and guests.
Located close to all amenities such as Canberra Centre, airport, Fyshwick, Costco. Within walking distance to Campbell Primary School, Local shops and playgrounds, Lake Burley Griffin, War Memorial, Defense offices, Nature walks on Mount Pleasant –overlooking Duntroon or Mt Ainslie trails for the avid explorer, the Parliamentary Triangle and access to all bicycle tracks to the City Centre, Lake Burley Griffin and North Canberra.
<b/>Kitchen</b>
Bosch cooktop, range hood and dishwasher
Miele oven
Plenty of storage
Laminated benchtops
<b/>Family/dining</b>
Tiled floors
Spacious
Access to outdoor alfresco area
Feature window floor to ceiling in dining area and family room
<b/>Formal lounge</b>
New Carpet through out
Over seeing front garden
<b/>Bedrooms</b>
Master Bedroom- Segregated, parents retreat, walk in wardrobes, ensuite
Bedroom two, three and four - built in wardrobes
Study/guest bedroom
<b/>Main bathroom</b>
Bath tub
Separate toilet
Powder room
<b/>Laundry</b>
Access to back garden and clothes line
<b/>Heating/cooling</b>
Brivis ducted gas heating
Evaporative cooling
<b/>Other</b>
Storage cupboards throughout
Internet connectivity to Study/Guest bedroom, Master bedroom and parents retreat
Double lock up Garage and internal access
Off street parking
Outdoor alfresco area
Garden shed
Storage in roof accessible through master bedroom
Under stair storage accessible via bedroom two
Outdoor Clipsal Sensor lights
Chubb security system
Rheem Stellar hot water system
Freshly painted
New carpet throughout
Block size: 664m2 approx
Living size: 261m2 approx
Read MoreThe galley style kitchen equipped with ample preparation space, walk in pantry, easy storage, and stainless steel appliances are all complimented by a neutral colour pallet, perfect for the avid chef. This area overlooks both the dining area and the spacious family room with feature windows floor to ceiling open out to the alfresco area and landscaped garden. Ducted gas heating and evaporative cooling.
All four bedrooms and study/guest bedroom are well sized. The master is found on the upper level with raked ceilings and a segregated parents retreat to the rear, the spacious bedroom features a walk in wardrobe and ensuite. The other three bedrooms are fitted with built in wardrobes. Bedrooms two, three and four are located to the rear of the property. The main bathroom has been designed to have a separate toilet from the bath and shower facilities.
The laundry is also to the rear of the property with access out to the back garden.
The paved outdoor alfresco area with a mature, easy care, back garden provides a quality space for entertaining family, friends and guests.
Located close to all amenities such as Canberra Centre, airport, Fyshwick, Costco. Within walking distance to Campbell Primary School, Local shops and playgrounds, Lake Burley Griffin, War Memorial, Defense offices, Nature walks on Mount Pleasant –overlooking Duntroon or Mt Ainslie trails for the avid explorer, the Parliamentary Triangle and access to all bicycle tracks to the City Centre, Lake Burley Griffin and North Canberra.
<b/>Kitchen</b>
Bosch cooktop, range hood and dishwasher
Miele oven
Plenty of storage
Laminated benchtops
<b/>Family/dining</b>
Tiled floors
Spacious
Access to outdoor alfresco area
Feature window floor to ceiling in dining area and family room
<b/>Formal lounge</b>
New Carpet through out
Over seeing front garden
<b/>Bedrooms</b>
Master Bedroom- Segregated, parents retreat, walk in wardrobes, ensuite
Bedroom two, three and four - built in wardrobes
Study/guest bedroom
<b/>Main bathroom</b>
Bath tub
Separate toilet
Powder room
<b/>Laundry</b>
Access to back garden and clothes line
<b/>Heating/cooling</b>
Brivis ducted gas heating
Evaporative cooling
<b/>Other</b>
Storage cupboards throughout
Internet connectivity to Study/Guest bedroom, Master bedroom and parents retreat
Double lock up Garage and internal access
Off street parking
Outdoor alfresco area
Garden shed
Storage in roof accessible through master bedroom
Under stair storage accessible via bedroom two
Outdoor Clipsal Sensor lights
Chubb security system
Rheem Stellar hot water system
Freshly painted
New carpet throughout
Block size: 664m2 approx
Living size: 261m2 approx
Inspect
Contact agent
Listing agent
Nestled in the tree lined Glossop Crescent, is this four bedroom plus study/guest bedroom residence with many quality features, there are many segregated areas which allow privacy for everyones needs for space.
The galley style kitchen equipped with ample preparation space, walk in pantry, easy storage, and stainless steel appliances are all complimented by a neutral colour pallet, perfect for the avid chef. This area overlooks both the dining area and the spacious family room with feature windows floor to ceiling open out to the alfresco area and landscaped garden. Ducted gas heating and evaporative cooling.
All four bedrooms and study/guest bedroom are well sized. The master is found on the upper level with raked ceilings and a segregated parents retreat to the rear, the spacious bedroom features a walk in wardrobe and ensuite. The other three bedrooms are fitted with built in wardrobes. Bedrooms two, three and four are located to the rear of the property. The main bathroom has been designed to have a separate toilet from the bath and shower facilities.
The laundry is also to the rear of the property with access out to the back garden.
The paved outdoor alfresco area with a mature, easy care, back garden provides a quality space for entertaining family, friends and guests.
Located close to all amenities such as Canberra Centre, airport, Fyshwick, Costco. Within walking distance to Campbell Primary School, Local shops and playgrounds, Lake Burley Griffin, War Memorial, Defense offices, Nature walks on Mount Pleasant –overlooking Duntroon or Mt Ainslie trails for the avid explorer, the Parliamentary Triangle and access to all bicycle tracks to the City Centre, Lake Burley Griffin and North Canberra.
<b/>Kitchen</b>
Bosch cooktop, range hood and dishwasher
Miele oven
Plenty of storage
Laminated benchtops
<b/>Family/dining</b>
Tiled floors
Spacious
Access to outdoor alfresco area
Feature window floor to ceiling in dining area and family room
<b/>Formal lounge</b>
New Carpet through out
Over seeing front garden
<b/>Bedrooms</b>
Master Bedroom- Segregated, parents retreat, walk in wardrobes, ensuite
Bedroom two, three and four - built in wardrobes
Study/guest bedroom
<b/>Main bathroom</b>
Bath tub
Separate toilet
Powder room
<b/>Laundry</b>
Access to back garden and clothes line
<b/>Heating/cooling</b>
Brivis ducted gas heating
Evaporative cooling
<b/>Other</b>
Storage cupboards throughout
Internet connectivity to Study/Guest bedroom, Master bedroom and parents retreat
Double lock up Garage and internal access
Off street parking
Outdoor alfresco area
Garden shed
Storage in roof accessible through master bedroom
Under stair storage accessible via bedroom two
Outdoor Clipsal Sensor lights
Chubb security system
Rheem Stellar hot water system
Freshly painted
New carpet throughout
Block size: 664m2 approx
Living size: 261m2 approx
Read MoreThe galley style kitchen equipped with ample preparation space, walk in pantry, easy storage, and stainless steel appliances are all complimented by a neutral colour pallet, perfect for the avid chef. This area overlooks both the dining area and the spacious family room with feature windows floor to ceiling open out to the alfresco area and landscaped garden. Ducted gas heating and evaporative cooling.
All four bedrooms and study/guest bedroom are well sized. The master is found on the upper level with raked ceilings and a segregated parents retreat to the rear, the spacious bedroom features a walk in wardrobe and ensuite. The other three bedrooms are fitted with built in wardrobes. Bedrooms two, three and four are located to the rear of the property. The main bathroom has been designed to have a separate toilet from the bath and shower facilities.
The laundry is also to the rear of the property with access out to the back garden.
The paved outdoor alfresco area with a mature, easy care, back garden provides a quality space for entertaining family, friends and guests.
Located close to all amenities such as Canberra Centre, airport, Fyshwick, Costco. Within walking distance to Campbell Primary School, Local shops and playgrounds, Lake Burley Griffin, War Memorial, Defense offices, Nature walks on Mount Pleasant –overlooking Duntroon or Mt Ainslie trails for the avid explorer, the Parliamentary Triangle and access to all bicycle tracks to the City Centre, Lake Burley Griffin and North Canberra.
<b/>Kitchen</b>
Bosch cooktop, range hood and dishwasher
Miele oven
Plenty of storage
Laminated benchtops
<b/>Family/dining</b>
Tiled floors
Spacious
Access to outdoor alfresco area
Feature window floor to ceiling in dining area and family room
<b/>Formal lounge</b>
New Carpet through out
Over seeing front garden
<b/>Bedrooms</b>
Master Bedroom- Segregated, parents retreat, walk in wardrobes, ensuite
Bedroom two, three and four - built in wardrobes
Study/guest bedroom
<b/>Main bathroom</b>
Bath tub
Separate toilet
Powder room
<b/>Laundry</b>
Access to back garden and clothes line
<b/>Heating/cooling</b>
Brivis ducted gas heating
Evaporative cooling
<b/>Other</b>
Storage cupboards throughout
Internet connectivity to Study/Guest bedroom, Master bedroom and parents retreat
Double lock up Garage and internal access
Off street parking
Outdoor alfresco area
Garden shed
Storage in roof accessible through master bedroom
Under stair storage accessible via bedroom two
Outdoor Clipsal Sensor lights
Chubb security system
Rheem Stellar hot water system
Freshly painted
New carpet throughout
Block size: 664m2 approx
Living size: 261m2 approx
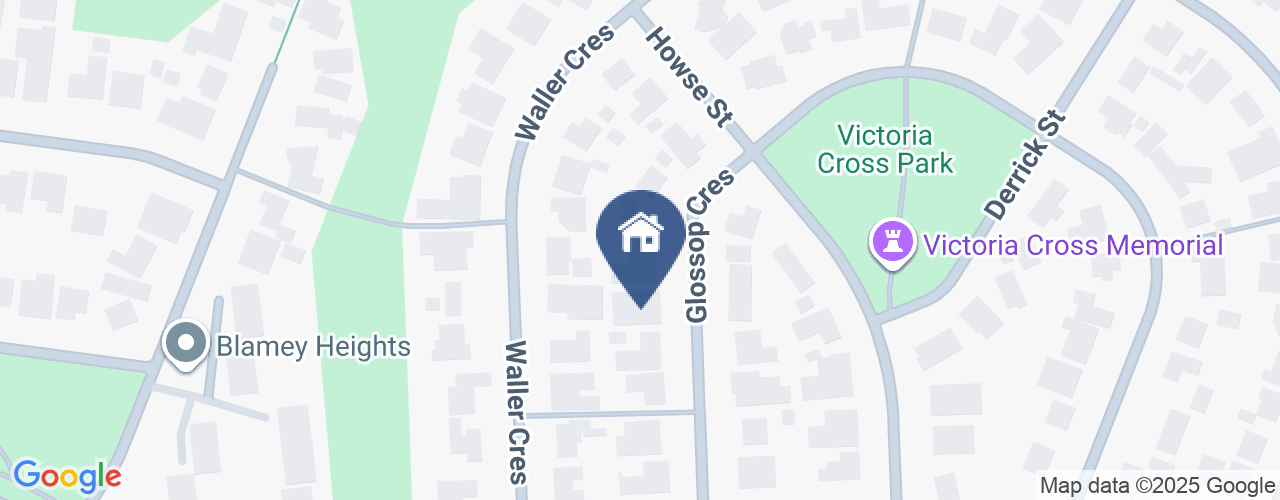
Location
Lot 7/19 Glossop Crescent
Campbell ACT 2612
Details
4
2
2
EER: 4
House
1100000
Land area: | 664 sqm (approx) |
Building size: | 261 sqm (approx) |
Nestled in the tree lined Glossop Crescent, is this four bedroom plus study/guest bedroom residence with many quality features, there are many segregated areas which allow privacy for everyones needs for space.
The galley style kitchen equipped with ample preparation space, walk in pantry, easy storage, and stainless steel appliances are all complimented by a neutral colour pallet, perfect for the avid chef. This area overlooks both the dining area and the spacious family room with feature windows floor to ceiling open out to the alfresco area and landscaped garden. Ducted gas heating and evaporative cooling.
All four bedrooms and study/guest bedroom are well sized. The master is found on the upper level with raked ceilings and a segregated parents retreat to the rear, the spacious bedroom features a walk in wardrobe and ensuite. The other three bedrooms are fitted with built in wardrobes. Bedrooms two, three and four are located to the rear of the property. The main bathroom has been designed to have a separate toilet from the bath and shower facilities.
The laundry is also to the rear of the property with access out to the back garden.
The paved outdoor alfresco area with a mature, easy care, back garden provides a quality space for entertaining family, friends and guests.
Located close to all amenities such as Canberra Centre, airport, Fyshwick, Costco. Within walking distance to Campbell Primary School, Local shops and playgrounds, Lake Burley Griffin, War Memorial, Defense offices, Nature walks on Mount Pleasant –overlooking Duntroon or Mt Ainslie trails for the avid explorer, the Parliamentary Triangle and access to all bicycle tracks to the City Centre, Lake Burley Griffin and North Canberra.
<b/>Kitchen</b>
Bosch cooktop, range hood and dishwasher
Miele oven
Plenty of storage
Laminated benchtops
<b/>Family/dining</b>
Tiled floors
Spacious
Access to outdoor alfresco area
Feature window floor to ceiling in dining area and family room
<b/>Formal lounge</b>
New Carpet through out
Over seeing front garden
<b/>Bedrooms</b>
Master Bedroom- Segregated, parents retreat, walk in wardrobes, ensuite
Bedroom two, three and four - built in wardrobes
Study/guest bedroom
<b/>Main bathroom</b>
Bath tub
Separate toilet
Powder room
<b/>Laundry</b>
Access to back garden and clothes line
<b/>Heating/cooling</b>
Brivis ducted gas heating
Evaporative cooling
<b/>Other</b>
Storage cupboards throughout
Internet connectivity to Study/Guest bedroom, Master bedroom and parents retreat
Double lock up Garage and internal access
Off street parking
Outdoor alfresco area
Garden shed
Storage in roof accessible through master bedroom
Under stair storage accessible via bedroom two
Outdoor Clipsal Sensor lights
Chubb security system
Rheem Stellar hot water system
Freshly painted
New carpet throughout
Block size: 664m2 approx
Living size: 261m2 approx
Read MoreThe galley style kitchen equipped with ample preparation space, walk in pantry, easy storage, and stainless steel appliances are all complimented by a neutral colour pallet, perfect for the avid chef. This area overlooks both the dining area and the spacious family room with feature windows floor to ceiling open out to the alfresco area and landscaped garden. Ducted gas heating and evaporative cooling.
All four bedrooms and study/guest bedroom are well sized. The master is found on the upper level with raked ceilings and a segregated parents retreat to the rear, the spacious bedroom features a walk in wardrobe and ensuite. The other three bedrooms are fitted with built in wardrobes. Bedrooms two, three and four are located to the rear of the property. The main bathroom has been designed to have a separate toilet from the bath and shower facilities.
The laundry is also to the rear of the property with access out to the back garden.
The paved outdoor alfresco area with a mature, easy care, back garden provides a quality space for entertaining family, friends and guests.
Located close to all amenities such as Canberra Centre, airport, Fyshwick, Costco. Within walking distance to Campbell Primary School, Local shops and playgrounds, Lake Burley Griffin, War Memorial, Defense offices, Nature walks on Mount Pleasant –overlooking Duntroon or Mt Ainslie trails for the avid explorer, the Parliamentary Triangle and access to all bicycle tracks to the City Centre, Lake Burley Griffin and North Canberra.
<b/>Kitchen</b>
Bosch cooktop, range hood and dishwasher
Miele oven
Plenty of storage
Laminated benchtops
<b/>Family/dining</b>
Tiled floors
Spacious
Access to outdoor alfresco area
Feature window floor to ceiling in dining area and family room
<b/>Formal lounge</b>
New Carpet through out
Over seeing front garden
<b/>Bedrooms</b>
Master Bedroom- Segregated, parents retreat, walk in wardrobes, ensuite
Bedroom two, three and four - built in wardrobes
Study/guest bedroom
<b/>Main bathroom</b>
Bath tub
Separate toilet
Powder room
<b/>Laundry</b>
Access to back garden and clothes line
<b/>Heating/cooling</b>
Brivis ducted gas heating
Evaporative cooling
<b/>Other</b>
Storage cupboards throughout
Internet connectivity to Study/Guest bedroom, Master bedroom and parents retreat
Double lock up Garage and internal access
Off street parking
Outdoor alfresco area
Garden shed
Storage in roof accessible through master bedroom
Under stair storage accessible via bedroom two
Outdoor Clipsal Sensor lights
Chubb security system
Rheem Stellar hot water system
Freshly painted
New carpet throughout
Block size: 664m2 approx
Living size: 261m2 approx
Inspect
Contact agent


