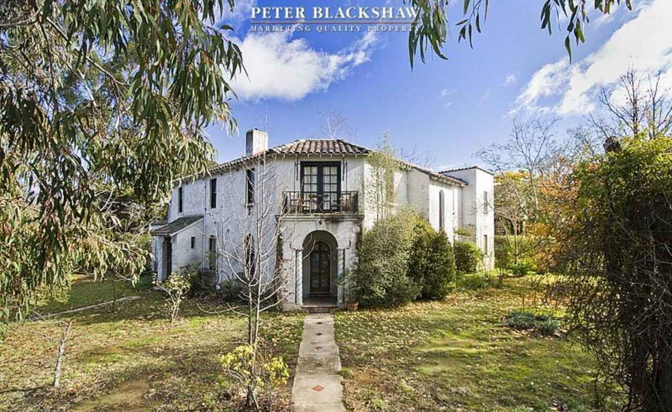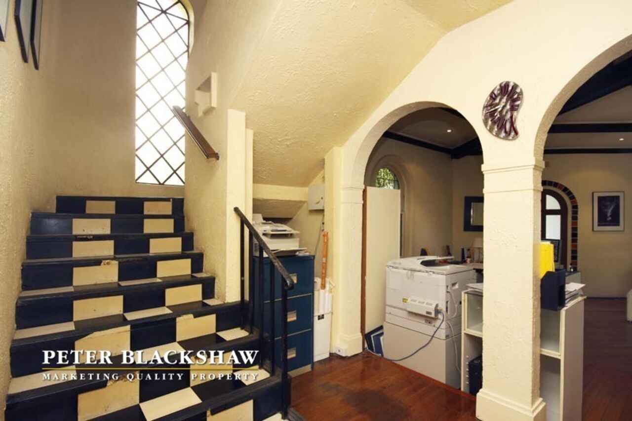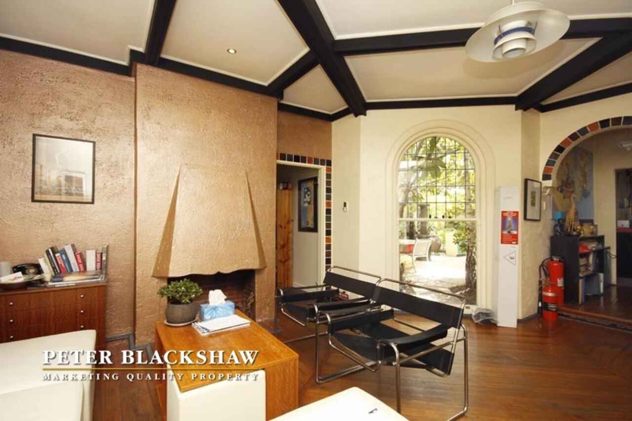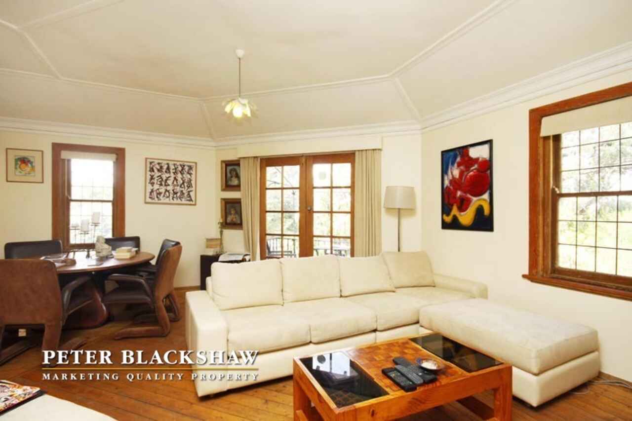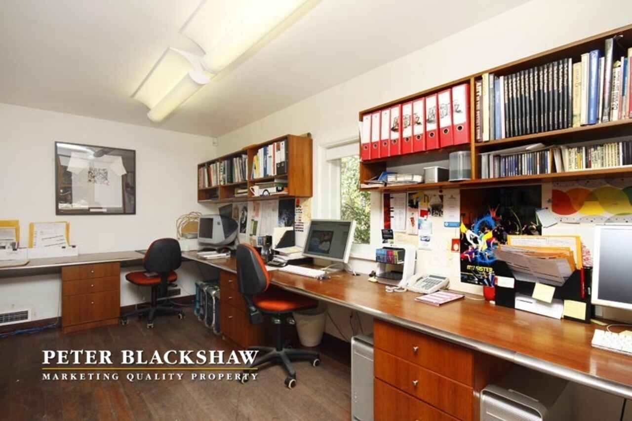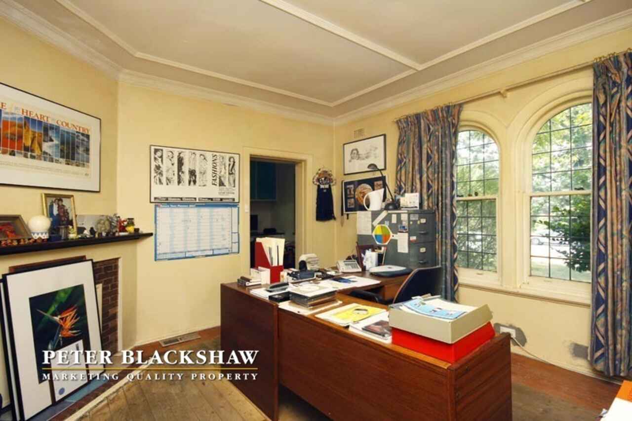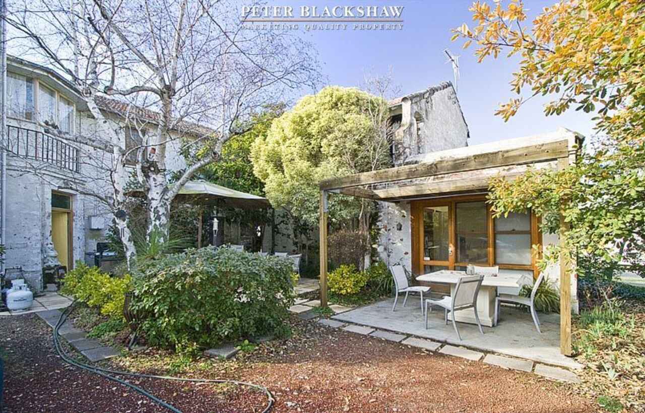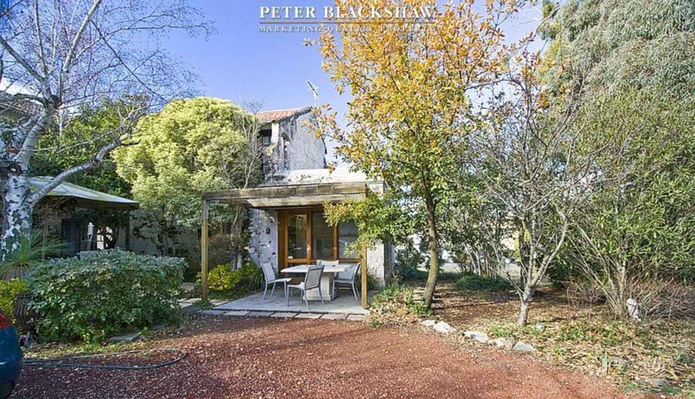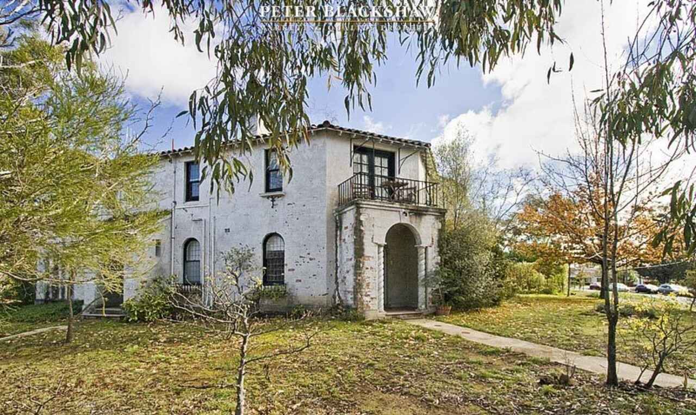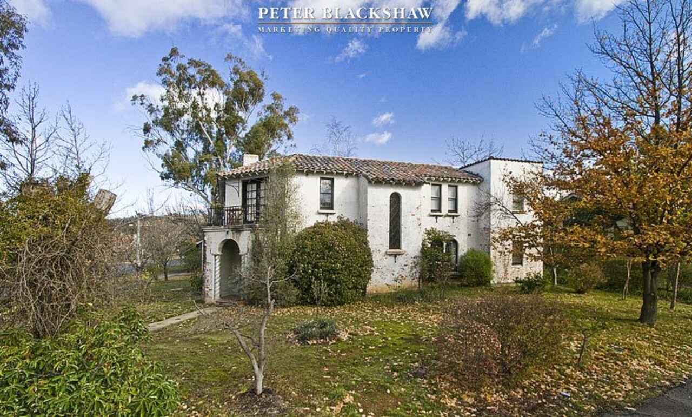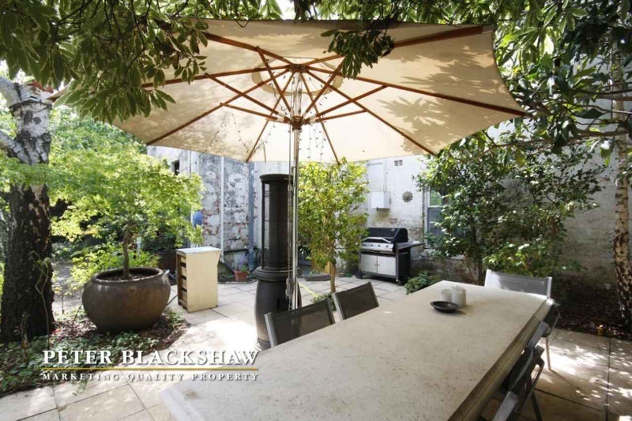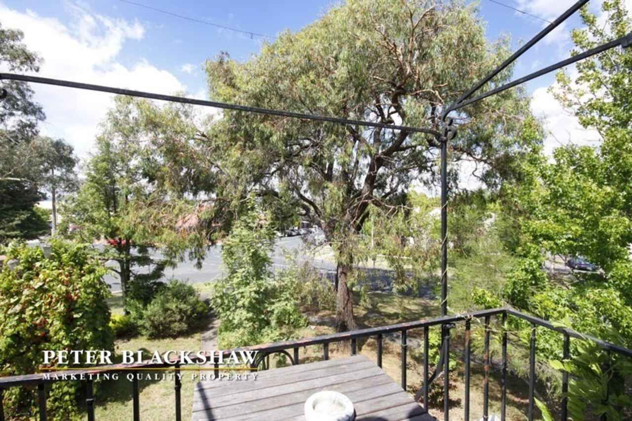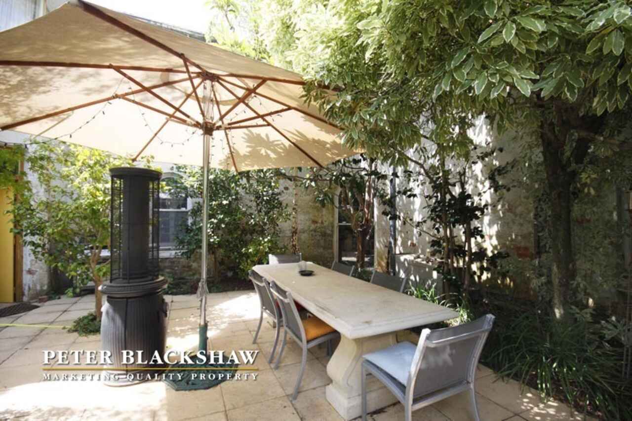Iconic Manuka Residence
Sold
Location
Lot 7/21 Furneaux Street
Forrest ACT 2603
Details
3
2
EER: 0.5
House
$1,998,500
Rates: | $5,284.00 annually |
Land area: | 1288 sqm (approx) |
Building size: | 245 sqm (approx) |
Without a doubt one of Canberra's most iconic, well known properties, 21 Furneaux Street is now available for purchase. Designed by Ken Oliphant and built in the late 1920s, number 21 (previously known as Fraser House and now The Pines) is proudly positioned on the corner of Furneaux and Bougainville Streets facing the Manuka Shopping Village.
Built on two levels with an abundance of charm and character, this property is ready to enter into the next chapter of it's already colourful life.
Heritage listed on the Register of Significant Twentieth Century Architecture, 21 Furneaux Street is an example of significant historic architecture in Canberra. Positioned on a magnificent 1,288m2 block this well recognised property comprises three bedrooms, two bathrooms, two separate living areas, an office/study and two studios. The design incorporates features typical of the Spanish Mission Style such as Spanish (cordova) roof tiles, arch openings, twisted columns and ornamental metalwork.
The front door of this two storey building opens into the central 'L' shaped living room with a large, arched window overlooking the Tuscan Style courtyard, ideal for entertaining. Also on the ground level are the kitchen, office/study and studio. As you ascend the well designed staircase to the upper level, you will notice the curved landing and arched windows. The upper living area has a Juliet Balcony overlooking Manuka and the bedrooms on either side.
If you're looking to purchase a significant part of the history of Canberra, look no further. 21 Furneaux Street is a property which demonstrates a high degree of architectural design and creative achievement for it's time and is not to be overlooked.
Read MoreBuilt on two levels with an abundance of charm and character, this property is ready to enter into the next chapter of it's already colourful life.
Heritage listed on the Register of Significant Twentieth Century Architecture, 21 Furneaux Street is an example of significant historic architecture in Canberra. Positioned on a magnificent 1,288m2 block this well recognised property comprises three bedrooms, two bathrooms, two separate living areas, an office/study and two studios. The design incorporates features typical of the Spanish Mission Style such as Spanish (cordova) roof tiles, arch openings, twisted columns and ornamental metalwork.
The front door of this two storey building opens into the central 'L' shaped living room with a large, arched window overlooking the Tuscan Style courtyard, ideal for entertaining. Also on the ground level are the kitchen, office/study and studio. As you ascend the well designed staircase to the upper level, you will notice the curved landing and arched windows. The upper living area has a Juliet Balcony overlooking Manuka and the bedrooms on either side.
If you're looking to purchase a significant part of the history of Canberra, look no further. 21 Furneaux Street is a property which demonstrates a high degree of architectural design and creative achievement for it's time and is not to be overlooked.
Inspect
Contact agent
Listing agents
Without a doubt one of Canberra's most iconic, well known properties, 21 Furneaux Street is now available for purchase. Designed by Ken Oliphant and built in the late 1920s, number 21 (previously known as Fraser House and now The Pines) is proudly positioned on the corner of Furneaux and Bougainville Streets facing the Manuka Shopping Village.
Built on two levels with an abundance of charm and character, this property is ready to enter into the next chapter of it's already colourful life.
Heritage listed on the Register of Significant Twentieth Century Architecture, 21 Furneaux Street is an example of significant historic architecture in Canberra. Positioned on a magnificent 1,288m2 block this well recognised property comprises three bedrooms, two bathrooms, two separate living areas, an office/study and two studios. The design incorporates features typical of the Spanish Mission Style such as Spanish (cordova) roof tiles, arch openings, twisted columns and ornamental metalwork.
The front door of this two storey building opens into the central 'L' shaped living room with a large, arched window overlooking the Tuscan Style courtyard, ideal for entertaining. Also on the ground level are the kitchen, office/study and studio. As you ascend the well designed staircase to the upper level, you will notice the curved landing and arched windows. The upper living area has a Juliet Balcony overlooking Manuka and the bedrooms on either side.
If you're looking to purchase a significant part of the history of Canberra, look no further. 21 Furneaux Street is a property which demonstrates a high degree of architectural design and creative achievement for it's time and is not to be overlooked.
Read MoreBuilt on two levels with an abundance of charm and character, this property is ready to enter into the next chapter of it's already colourful life.
Heritage listed on the Register of Significant Twentieth Century Architecture, 21 Furneaux Street is an example of significant historic architecture in Canberra. Positioned on a magnificent 1,288m2 block this well recognised property comprises three bedrooms, two bathrooms, two separate living areas, an office/study and two studios. The design incorporates features typical of the Spanish Mission Style such as Spanish (cordova) roof tiles, arch openings, twisted columns and ornamental metalwork.
The front door of this two storey building opens into the central 'L' shaped living room with a large, arched window overlooking the Tuscan Style courtyard, ideal for entertaining. Also on the ground level are the kitchen, office/study and studio. As you ascend the well designed staircase to the upper level, you will notice the curved landing and arched windows. The upper living area has a Juliet Balcony overlooking Manuka and the bedrooms on either side.
If you're looking to purchase a significant part of the history of Canberra, look no further. 21 Furneaux Street is a property which demonstrates a high degree of architectural design and creative achievement for it's time and is not to be overlooked.
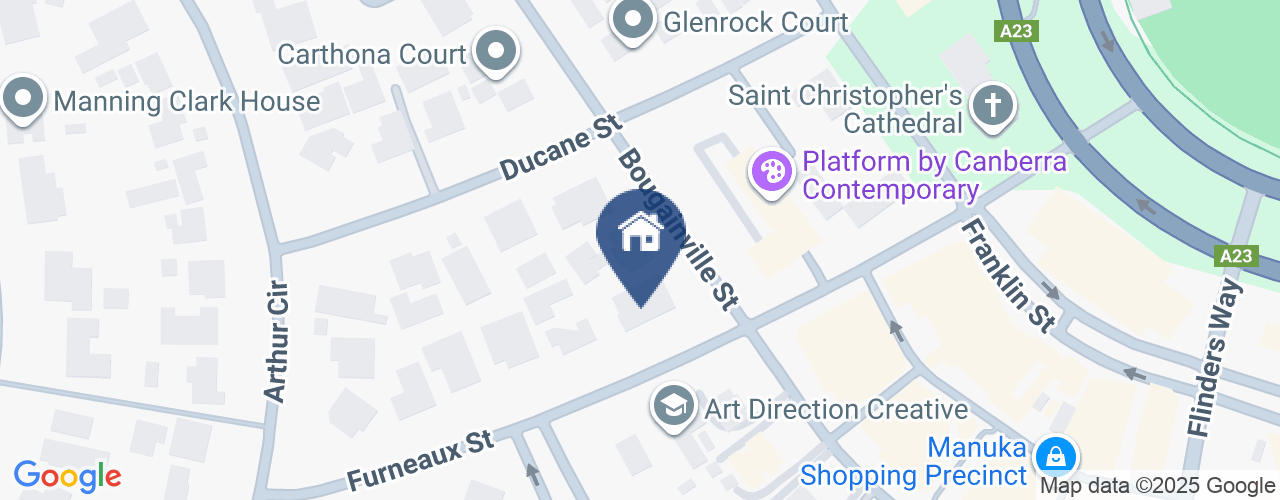
Location
Lot 7/21 Furneaux Street
Forrest ACT 2603
Details
3
2
EER: 0.5
House
$1,998,500
Rates: | $5,284.00 annually |
Land area: | 1288 sqm (approx) |
Building size: | 245 sqm (approx) |
Without a doubt one of Canberra's most iconic, well known properties, 21 Furneaux Street is now available for purchase. Designed by Ken Oliphant and built in the late 1920s, number 21 (previously known as Fraser House and now The Pines) is proudly positioned on the corner of Furneaux and Bougainville Streets facing the Manuka Shopping Village.
Built on two levels with an abundance of charm and character, this property is ready to enter into the next chapter of it's already colourful life.
Heritage listed on the Register of Significant Twentieth Century Architecture, 21 Furneaux Street is an example of significant historic architecture in Canberra. Positioned on a magnificent 1,288m2 block this well recognised property comprises three bedrooms, two bathrooms, two separate living areas, an office/study and two studios. The design incorporates features typical of the Spanish Mission Style such as Spanish (cordova) roof tiles, arch openings, twisted columns and ornamental metalwork.
The front door of this two storey building opens into the central 'L' shaped living room with a large, arched window overlooking the Tuscan Style courtyard, ideal for entertaining. Also on the ground level are the kitchen, office/study and studio. As you ascend the well designed staircase to the upper level, you will notice the curved landing and arched windows. The upper living area has a Juliet Balcony overlooking Manuka and the bedrooms on either side.
If you're looking to purchase a significant part of the history of Canberra, look no further. 21 Furneaux Street is a property which demonstrates a high degree of architectural design and creative achievement for it's time and is not to be overlooked.
Read MoreBuilt on two levels with an abundance of charm and character, this property is ready to enter into the next chapter of it's already colourful life.
Heritage listed on the Register of Significant Twentieth Century Architecture, 21 Furneaux Street is an example of significant historic architecture in Canberra. Positioned on a magnificent 1,288m2 block this well recognised property comprises three bedrooms, two bathrooms, two separate living areas, an office/study and two studios. The design incorporates features typical of the Spanish Mission Style such as Spanish (cordova) roof tiles, arch openings, twisted columns and ornamental metalwork.
The front door of this two storey building opens into the central 'L' shaped living room with a large, arched window overlooking the Tuscan Style courtyard, ideal for entertaining. Also on the ground level are the kitchen, office/study and studio. As you ascend the well designed staircase to the upper level, you will notice the curved landing and arched windows. The upper living area has a Juliet Balcony overlooking Manuka and the bedrooms on either side.
If you're looking to purchase a significant part of the history of Canberra, look no further. 21 Furneaux Street is a property which demonstrates a high degree of architectural design and creative achievement for it's time and is not to be overlooked.
Inspect
Contact agent


