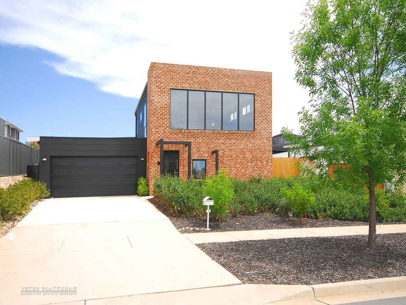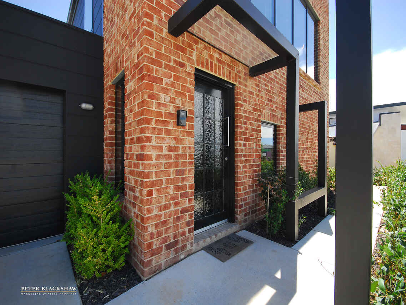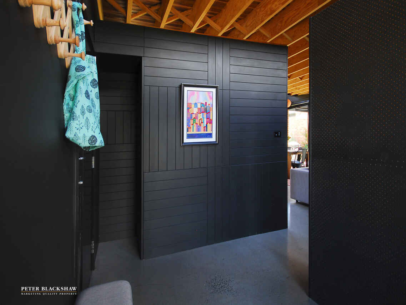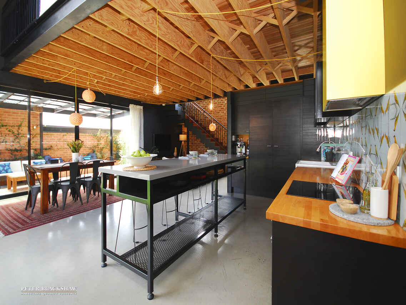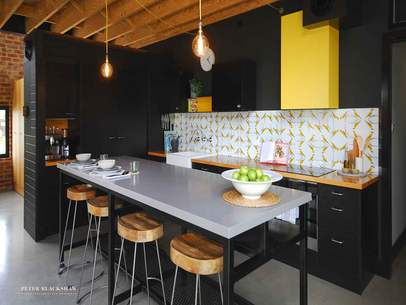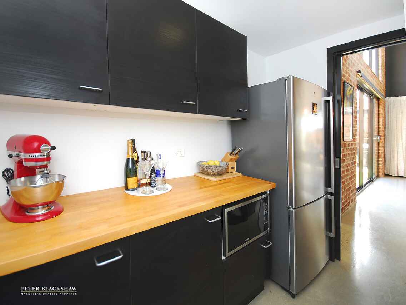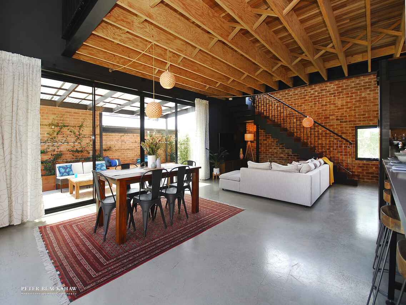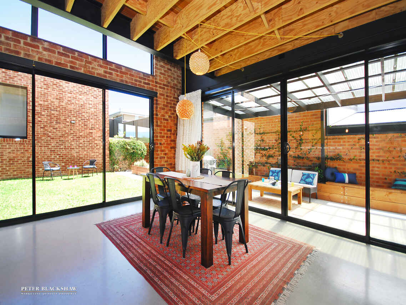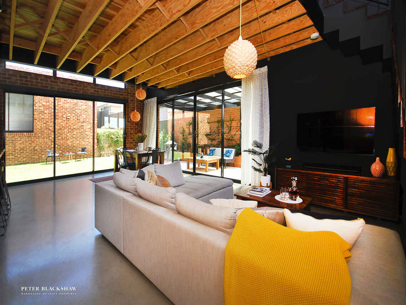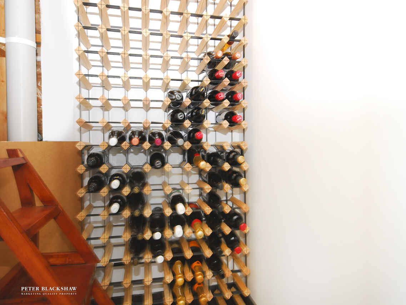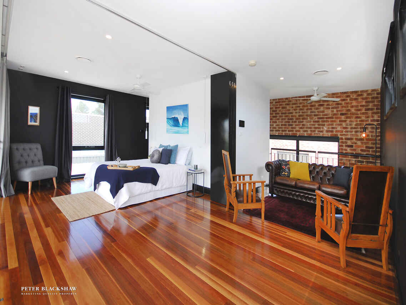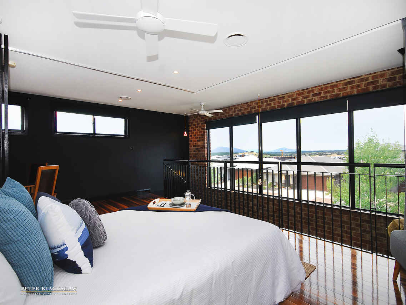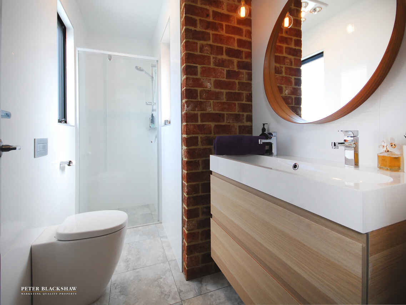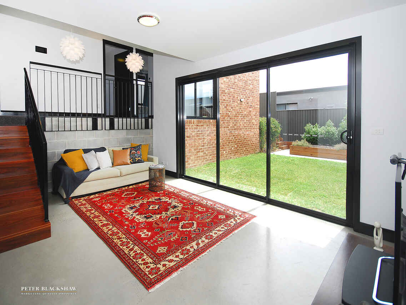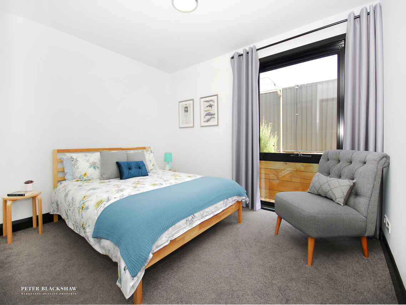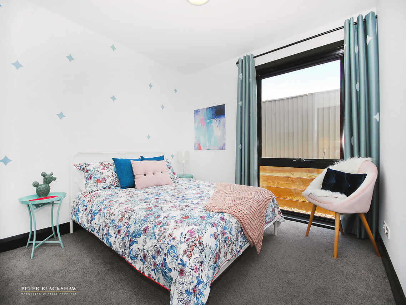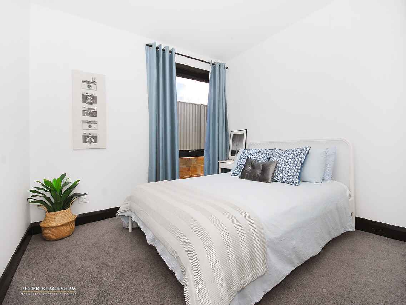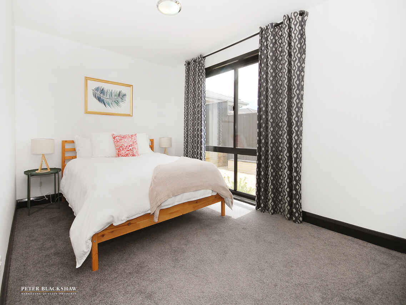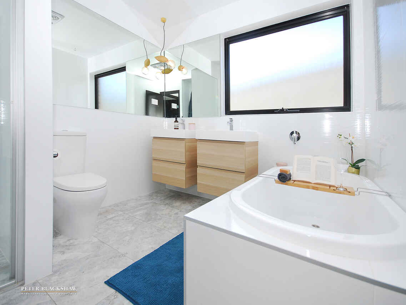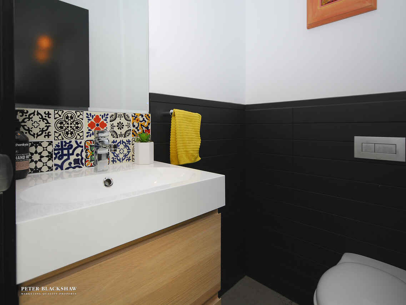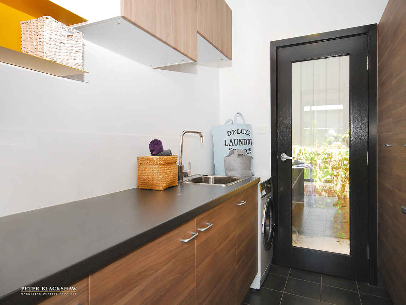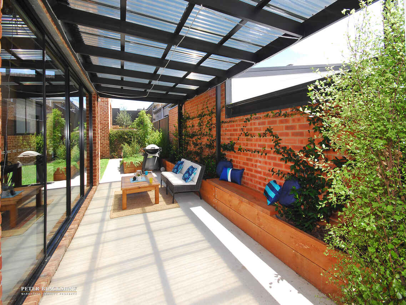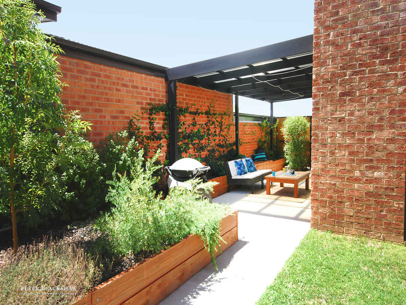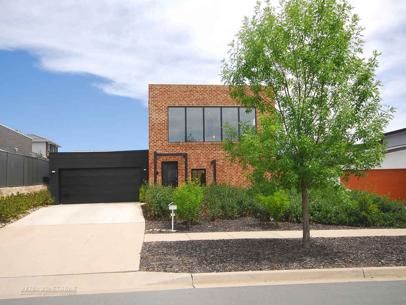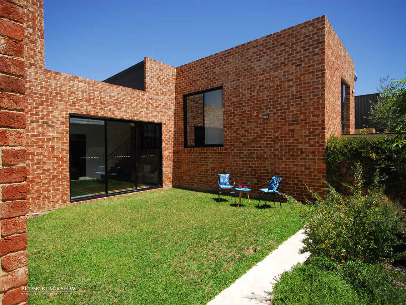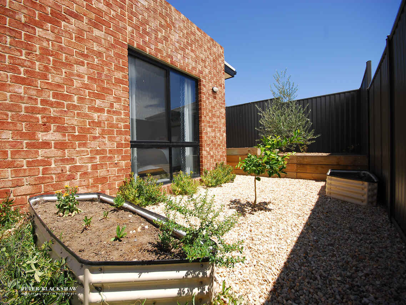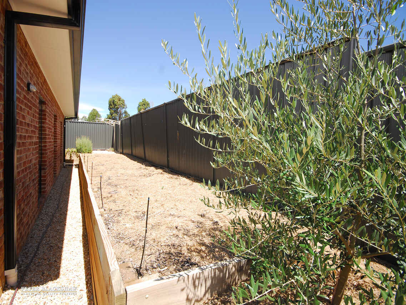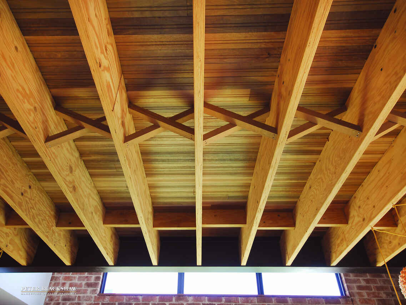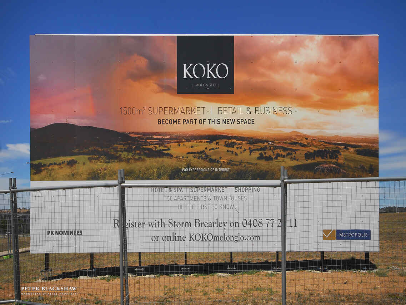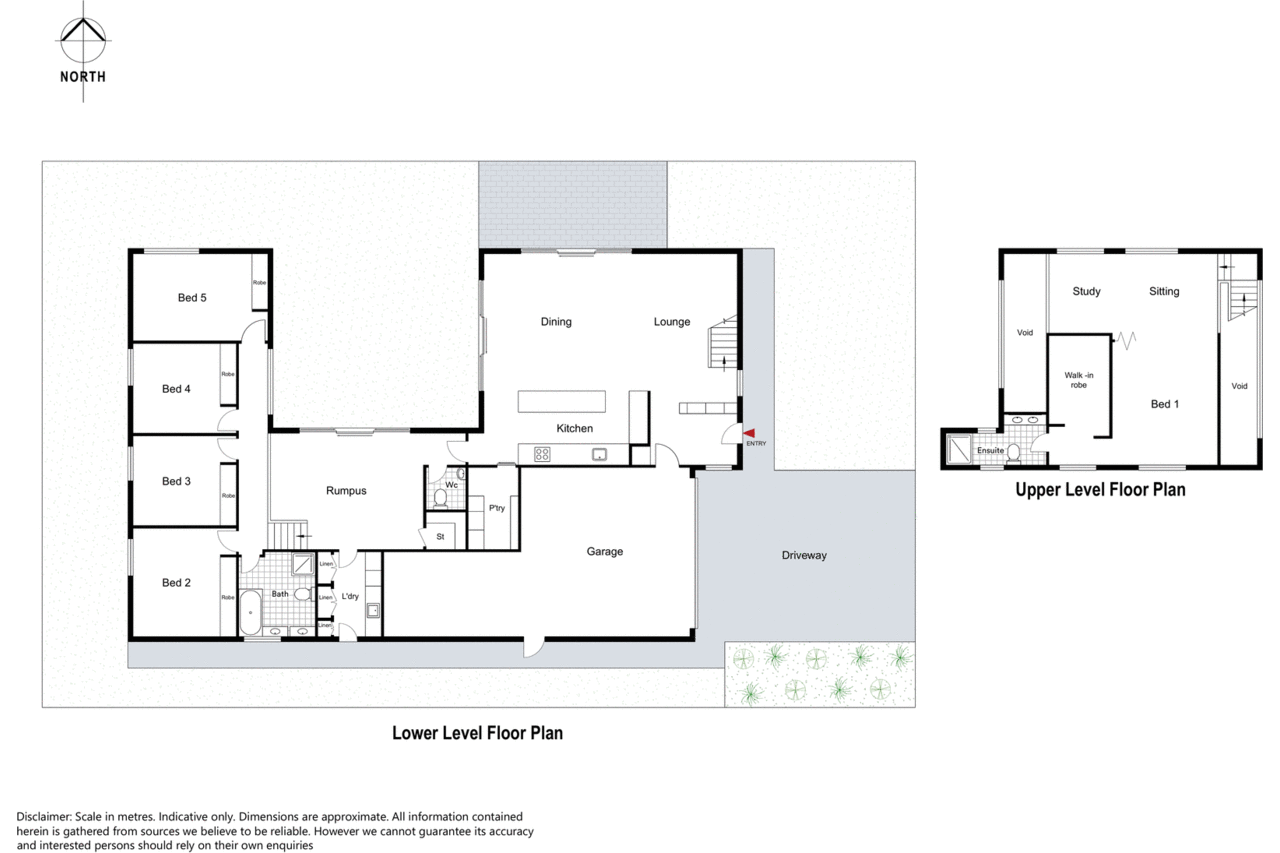Stylish Chic Architecturally Designed Home
Sold
Location
Lot 8/10 Lacewing Street
Wright ACT 2611
Details
5
3
3
EER: 4.5
House
Auction Saturday, 17 Mar 10:00 AM On-Site
Land area: | 540 sqm (approx) |
Building size: | 270 sqm (approx) |
It is not often you will come across a residence as unique and stylish as 10 Lacewing Street Wright. An architecturally designed home with New York inspired features brings a rustic and modern feel to the five bedroom two bathroom abode. Boasting generous proportions with high ceilings in every room, the home is set over three levels taking advantage of space whilst still accommodating to segregation with each room.
A superb kitchen continues a contemporary design throughout and includes an Electrolux induction cooktop, pyrolytic electric oven and a concealed Bosch dishwasher. In addition to the stunning chef's kitchen is a butler's pantry that may be concealed behind a sliding door.
Flowing from the kitchen is an expansive dining area with floor to ceiling windows allowing a profusion of natural light to enter the home, along with views into the rear courtyard and garden.
The master bedroom suite is a standout featuring its own private sitting room and beautiful views to Black Mountain Tower. It is comfortably segregated from the other four bedrooms making it the ultimate parents' retreat. Each bedroom is flooded with natural light and all include built in wardrobes. On the ground floor there is a powder room for convenience.
A private outdoor sanctuary offers landscaped, easy-care gardens and a covered alfresco area creating an easy entertainment space for all seasons. In addition there is a triple lock up garage with internal access.
An intelligent balance of functionality and exceptional style, close to local schools, shops, Stromlo Forest Park, and the Molonglo River corridor. This home is outstanding in it's light filled floor plan, perfectly designed for grand scale entertaining and large family living.
Inclusions:
- Stone bench top in kitchen
- Electrolux induction cook top, pyrolytic electric oven and a concealed Bosch dishwasher in kitchen
- Fully integrated Bosch dishwasher
- Dorf tapware
- Butler's pantry
- Integrated storage throughout
- Architectural design features such as polished concrete floors and raked ceilings in the living areas
- Ducted reverse cycle heating and cooling
- Double glazed windows
- Ceiling and wall insulation
- Solar hot water
- Powder room
- Triple tandem garage with automatic door and internal access
- NBN connected
- Video intercom
- 4000L rainwater tank
- Close to cycle paths, Charles Weston School, Coombs Shops, Stromlo Olympic Swimming Pool (to commence construction soon)
Floor size: 270 sqm (approx.)
Block size: 540 sqm (approx.)
EER: 4.5
Rates: $2616 (p/a)
Land tax: $3904 (p/a)
UV: $405,000
Read MoreA superb kitchen continues a contemporary design throughout and includes an Electrolux induction cooktop, pyrolytic electric oven and a concealed Bosch dishwasher. In addition to the stunning chef's kitchen is a butler's pantry that may be concealed behind a sliding door.
Flowing from the kitchen is an expansive dining area with floor to ceiling windows allowing a profusion of natural light to enter the home, along with views into the rear courtyard and garden.
The master bedroom suite is a standout featuring its own private sitting room and beautiful views to Black Mountain Tower. It is comfortably segregated from the other four bedrooms making it the ultimate parents' retreat. Each bedroom is flooded with natural light and all include built in wardrobes. On the ground floor there is a powder room for convenience.
A private outdoor sanctuary offers landscaped, easy-care gardens and a covered alfresco area creating an easy entertainment space for all seasons. In addition there is a triple lock up garage with internal access.
An intelligent balance of functionality and exceptional style, close to local schools, shops, Stromlo Forest Park, and the Molonglo River corridor. This home is outstanding in it's light filled floor plan, perfectly designed for grand scale entertaining and large family living.
Inclusions:
- Stone bench top in kitchen
- Electrolux induction cook top, pyrolytic electric oven and a concealed Bosch dishwasher in kitchen
- Fully integrated Bosch dishwasher
- Dorf tapware
- Butler's pantry
- Integrated storage throughout
- Architectural design features such as polished concrete floors and raked ceilings in the living areas
- Ducted reverse cycle heating and cooling
- Double glazed windows
- Ceiling and wall insulation
- Solar hot water
- Powder room
- Triple tandem garage with automatic door and internal access
- NBN connected
- Video intercom
- 4000L rainwater tank
- Close to cycle paths, Charles Weston School, Coombs Shops, Stromlo Olympic Swimming Pool (to commence construction soon)
Floor size: 270 sqm (approx.)
Block size: 540 sqm (approx.)
EER: 4.5
Rates: $2616 (p/a)
Land tax: $3904 (p/a)
UV: $405,000
Inspect
Contact agent
Listing agent
It is not often you will come across a residence as unique and stylish as 10 Lacewing Street Wright. An architecturally designed home with New York inspired features brings a rustic and modern feel to the five bedroom two bathroom abode. Boasting generous proportions with high ceilings in every room, the home is set over three levels taking advantage of space whilst still accommodating to segregation with each room.
A superb kitchen continues a contemporary design throughout and includes an Electrolux induction cooktop, pyrolytic electric oven and a concealed Bosch dishwasher. In addition to the stunning chef's kitchen is a butler's pantry that may be concealed behind a sliding door.
Flowing from the kitchen is an expansive dining area with floor to ceiling windows allowing a profusion of natural light to enter the home, along with views into the rear courtyard and garden.
The master bedroom suite is a standout featuring its own private sitting room and beautiful views to Black Mountain Tower. It is comfortably segregated from the other four bedrooms making it the ultimate parents' retreat. Each bedroom is flooded with natural light and all include built in wardrobes. On the ground floor there is a powder room for convenience.
A private outdoor sanctuary offers landscaped, easy-care gardens and a covered alfresco area creating an easy entertainment space for all seasons. In addition there is a triple lock up garage with internal access.
An intelligent balance of functionality and exceptional style, close to local schools, shops, Stromlo Forest Park, and the Molonglo River corridor. This home is outstanding in it's light filled floor plan, perfectly designed for grand scale entertaining and large family living.
Inclusions:
- Stone bench top in kitchen
- Electrolux induction cook top, pyrolytic electric oven and a concealed Bosch dishwasher in kitchen
- Fully integrated Bosch dishwasher
- Dorf tapware
- Butler's pantry
- Integrated storage throughout
- Architectural design features such as polished concrete floors and raked ceilings in the living areas
- Ducted reverse cycle heating and cooling
- Double glazed windows
- Ceiling and wall insulation
- Solar hot water
- Powder room
- Triple tandem garage with automatic door and internal access
- NBN connected
- Video intercom
- 4000L rainwater tank
- Close to cycle paths, Charles Weston School, Coombs Shops, Stromlo Olympic Swimming Pool (to commence construction soon)
Floor size: 270 sqm (approx.)
Block size: 540 sqm (approx.)
EER: 4.5
Rates: $2616 (p/a)
Land tax: $3904 (p/a)
UV: $405,000
Read MoreA superb kitchen continues a contemporary design throughout and includes an Electrolux induction cooktop, pyrolytic electric oven and a concealed Bosch dishwasher. In addition to the stunning chef's kitchen is a butler's pantry that may be concealed behind a sliding door.
Flowing from the kitchen is an expansive dining area with floor to ceiling windows allowing a profusion of natural light to enter the home, along with views into the rear courtyard and garden.
The master bedroom suite is a standout featuring its own private sitting room and beautiful views to Black Mountain Tower. It is comfortably segregated from the other four bedrooms making it the ultimate parents' retreat. Each bedroom is flooded with natural light and all include built in wardrobes. On the ground floor there is a powder room for convenience.
A private outdoor sanctuary offers landscaped, easy-care gardens and a covered alfresco area creating an easy entertainment space for all seasons. In addition there is a triple lock up garage with internal access.
An intelligent balance of functionality and exceptional style, close to local schools, shops, Stromlo Forest Park, and the Molonglo River corridor. This home is outstanding in it's light filled floor plan, perfectly designed for grand scale entertaining and large family living.
Inclusions:
- Stone bench top in kitchen
- Electrolux induction cook top, pyrolytic electric oven and a concealed Bosch dishwasher in kitchen
- Fully integrated Bosch dishwasher
- Dorf tapware
- Butler's pantry
- Integrated storage throughout
- Architectural design features such as polished concrete floors and raked ceilings in the living areas
- Ducted reverse cycle heating and cooling
- Double glazed windows
- Ceiling and wall insulation
- Solar hot water
- Powder room
- Triple tandem garage with automatic door and internal access
- NBN connected
- Video intercom
- 4000L rainwater tank
- Close to cycle paths, Charles Weston School, Coombs Shops, Stromlo Olympic Swimming Pool (to commence construction soon)
Floor size: 270 sqm (approx.)
Block size: 540 sqm (approx.)
EER: 4.5
Rates: $2616 (p/a)
Land tax: $3904 (p/a)
UV: $405,000
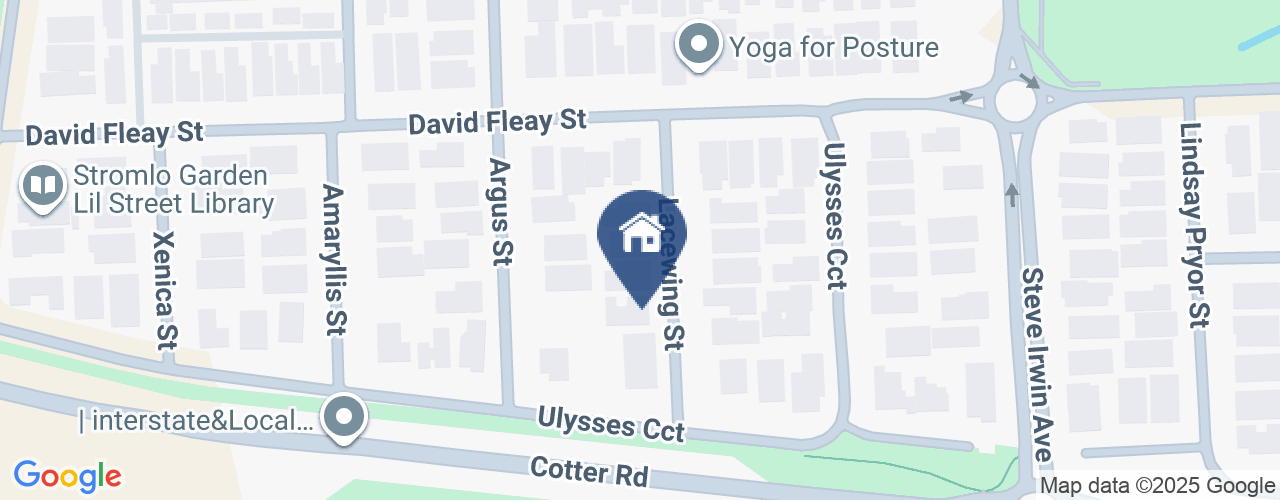
Location
Lot 8/10 Lacewing Street
Wright ACT 2611
Details
5
3
3
EER: 4.5
House
Auction Saturday, 17 Mar 10:00 AM On-Site
Land area: | 540 sqm (approx) |
Building size: | 270 sqm (approx) |
It is not often you will come across a residence as unique and stylish as 10 Lacewing Street Wright. An architecturally designed home with New York inspired features brings a rustic and modern feel to the five bedroom two bathroom abode. Boasting generous proportions with high ceilings in every room, the home is set over three levels taking advantage of space whilst still accommodating to segregation with each room.
A superb kitchen continues a contemporary design throughout and includes an Electrolux induction cooktop, pyrolytic electric oven and a concealed Bosch dishwasher. In addition to the stunning chef's kitchen is a butler's pantry that may be concealed behind a sliding door.
Flowing from the kitchen is an expansive dining area with floor to ceiling windows allowing a profusion of natural light to enter the home, along with views into the rear courtyard and garden.
The master bedroom suite is a standout featuring its own private sitting room and beautiful views to Black Mountain Tower. It is comfortably segregated from the other four bedrooms making it the ultimate parents' retreat. Each bedroom is flooded with natural light and all include built in wardrobes. On the ground floor there is a powder room for convenience.
A private outdoor sanctuary offers landscaped, easy-care gardens and a covered alfresco area creating an easy entertainment space for all seasons. In addition there is a triple lock up garage with internal access.
An intelligent balance of functionality and exceptional style, close to local schools, shops, Stromlo Forest Park, and the Molonglo River corridor. This home is outstanding in it's light filled floor plan, perfectly designed for grand scale entertaining and large family living.
Inclusions:
- Stone bench top in kitchen
- Electrolux induction cook top, pyrolytic electric oven and a concealed Bosch dishwasher in kitchen
- Fully integrated Bosch dishwasher
- Dorf tapware
- Butler's pantry
- Integrated storage throughout
- Architectural design features such as polished concrete floors and raked ceilings in the living areas
- Ducted reverse cycle heating and cooling
- Double glazed windows
- Ceiling and wall insulation
- Solar hot water
- Powder room
- Triple tandem garage with automatic door and internal access
- NBN connected
- Video intercom
- 4000L rainwater tank
- Close to cycle paths, Charles Weston School, Coombs Shops, Stromlo Olympic Swimming Pool (to commence construction soon)
Floor size: 270 sqm (approx.)
Block size: 540 sqm (approx.)
EER: 4.5
Rates: $2616 (p/a)
Land tax: $3904 (p/a)
UV: $405,000
Read MoreA superb kitchen continues a contemporary design throughout and includes an Electrolux induction cooktop, pyrolytic electric oven and a concealed Bosch dishwasher. In addition to the stunning chef's kitchen is a butler's pantry that may be concealed behind a sliding door.
Flowing from the kitchen is an expansive dining area with floor to ceiling windows allowing a profusion of natural light to enter the home, along with views into the rear courtyard and garden.
The master bedroom suite is a standout featuring its own private sitting room and beautiful views to Black Mountain Tower. It is comfortably segregated from the other four bedrooms making it the ultimate parents' retreat. Each bedroom is flooded with natural light and all include built in wardrobes. On the ground floor there is a powder room for convenience.
A private outdoor sanctuary offers landscaped, easy-care gardens and a covered alfresco area creating an easy entertainment space for all seasons. In addition there is a triple lock up garage with internal access.
An intelligent balance of functionality and exceptional style, close to local schools, shops, Stromlo Forest Park, and the Molonglo River corridor. This home is outstanding in it's light filled floor plan, perfectly designed for grand scale entertaining and large family living.
Inclusions:
- Stone bench top in kitchen
- Electrolux induction cook top, pyrolytic electric oven and a concealed Bosch dishwasher in kitchen
- Fully integrated Bosch dishwasher
- Dorf tapware
- Butler's pantry
- Integrated storage throughout
- Architectural design features such as polished concrete floors and raked ceilings in the living areas
- Ducted reverse cycle heating and cooling
- Double glazed windows
- Ceiling and wall insulation
- Solar hot water
- Powder room
- Triple tandem garage with automatic door and internal access
- NBN connected
- Video intercom
- 4000L rainwater tank
- Close to cycle paths, Charles Weston School, Coombs Shops, Stromlo Olympic Swimming Pool (to commence construction soon)
Floor size: 270 sqm (approx.)
Block size: 540 sqm (approx.)
EER: 4.5
Rates: $2616 (p/a)
Land tax: $3904 (p/a)
UV: $405,000
Inspect
Contact agent


