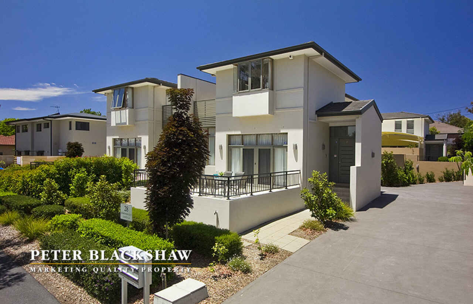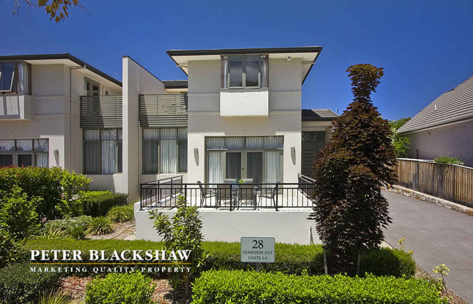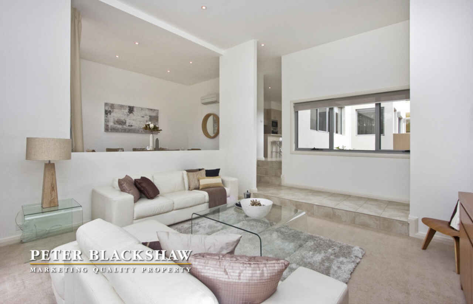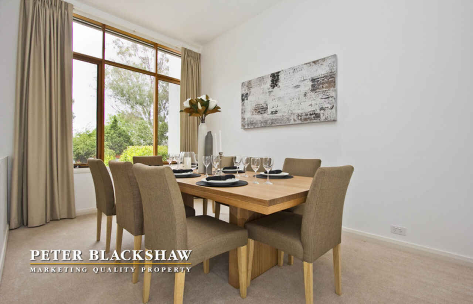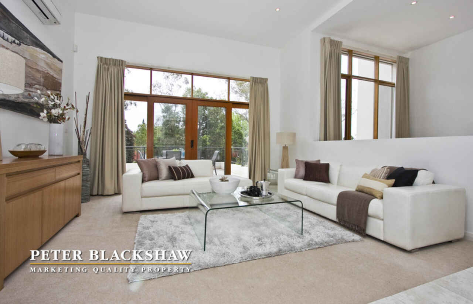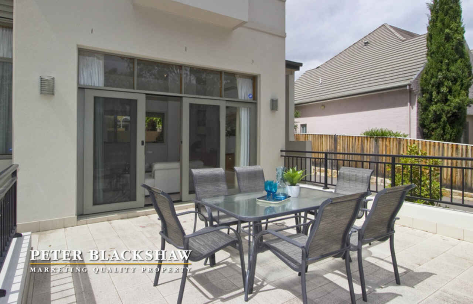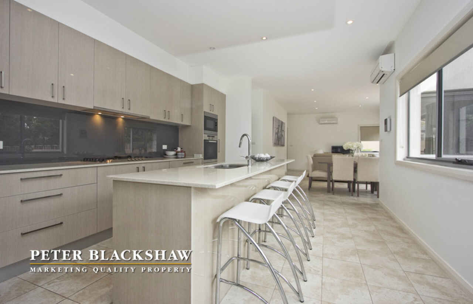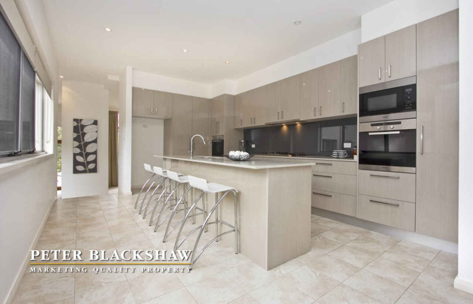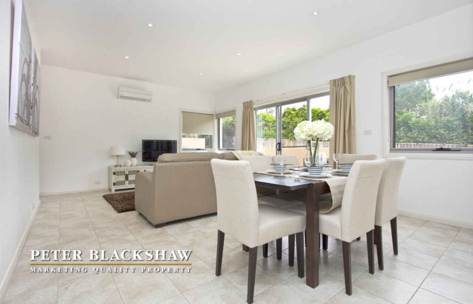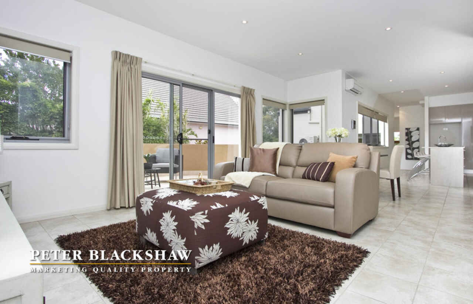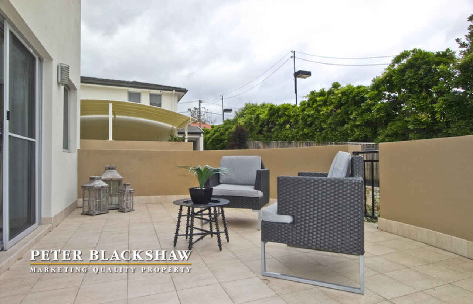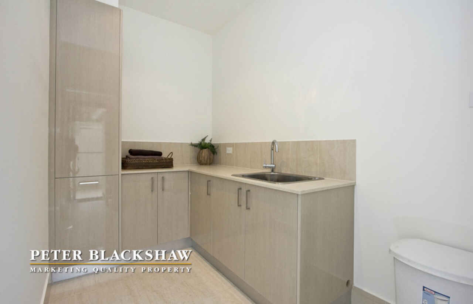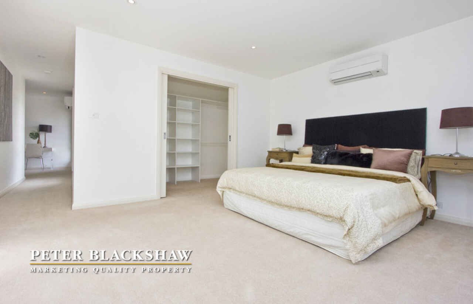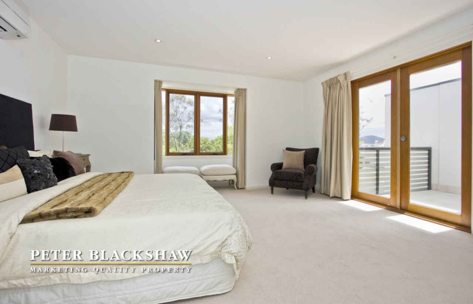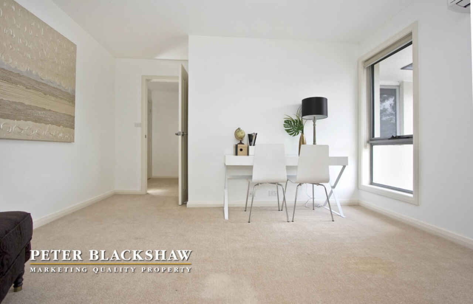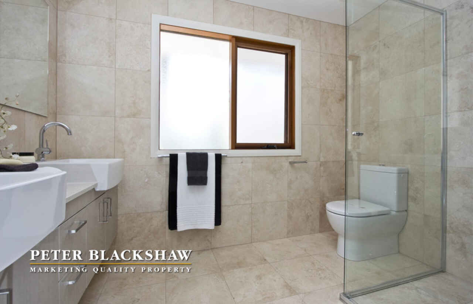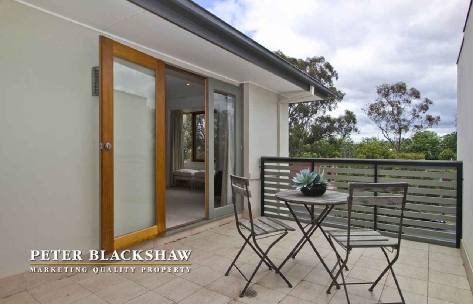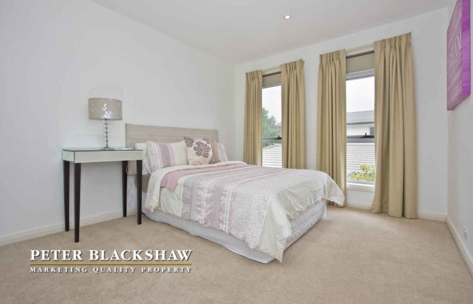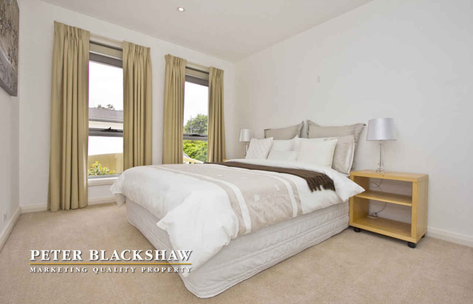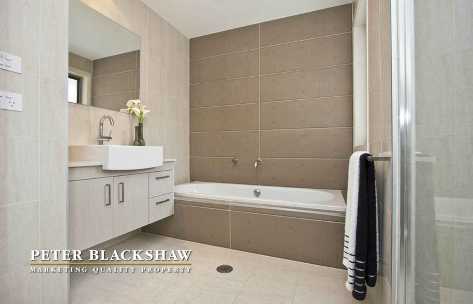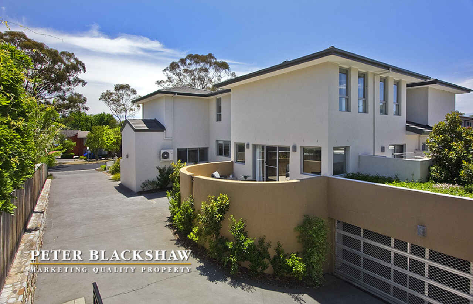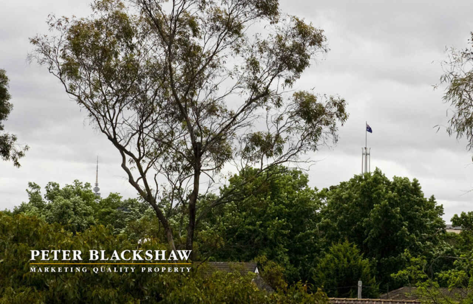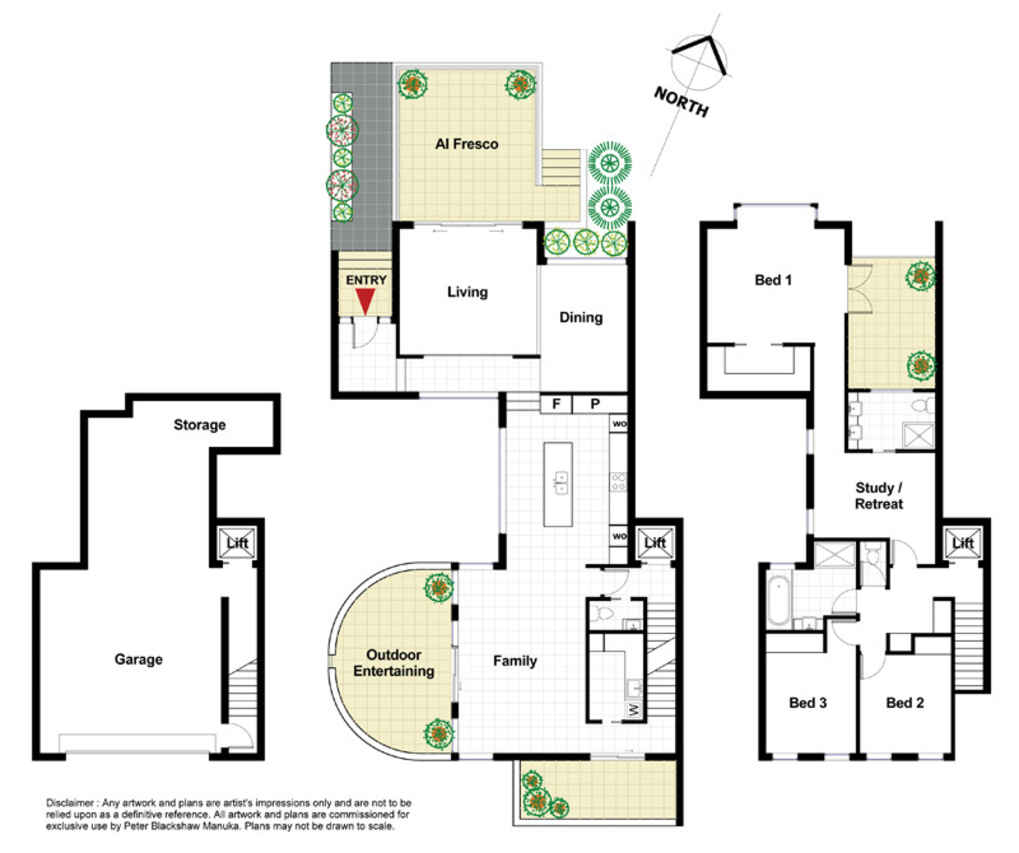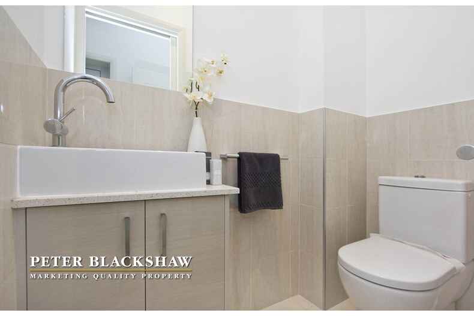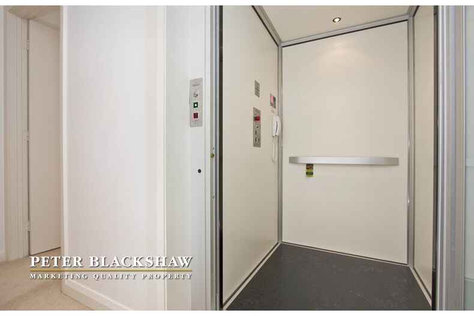Prime position
Under Offer
Location
Lot 8/2/28 Dominion Circuit
Forrest ACT 2603
Details
3
3
2
EER: 2.5
Townhouse
By negotiation
Land area: | 1670 sqm (approx) |
Building size: | 163 sqm (approx) |
Located in a premium, peaceful and leafy position of Forrest, this contemporary three bedroom townhouse offers 163m2 (approx) of luxurious living space, two bathrooms plus ensuite and double car accommodation.
The main level includes a sunken formal lounge room overlooking a large entertaining area and a formal dining room. Both are positioned to capture the northerly sun. The sleek and modern kitchen has an abundance of storage space and is equipped with quality Miele appliances. The family room follows on from the kitchen, with a well-sized alfresco area conveniently accessible from this family space. The internal laundry is located opposite the private courtyard which also offers a clothes line.
The upper level is accessible via the stairs or personal Domus lift that has been installed to provide entry to the double garage, main level and upper level. Once on the upper level you will find three bedrooms and main bathroom. The impressively large master bedroom is located towards the front of the house, with its own living area, ensuite with his and her basins, walk-in wardrobe and private outdoor area. Bedrooms two and three are towards the rear of the property and are fitted with built-in wardrobes. The spacious main bathroom includes a bath, shower and separate toilet. The property has an alarm system and reverse cycle Toshiba inverters installed throughout.
An exquisite residence, only a short stroll to the Manuka or Kingston shopping and dining precincts, Parliament House, Primary and High Schools and Lake Burley Griffin.
<b/> Inclusion List </b>
<b/> Kitchen </b>
Neutral tonings
Galley style kitchen
Miele appliances
Abundance of storage space
<b/> Master Bedroom </b>
Segregated parents retreat/study
Ensuite with his-and-hers basins
Walk-in wardrobe
Private outdoor area
<b/> All Bedrooms </b>
Reverse cycle heating and cooling
Built-in wardrobes
Carpeted
<b/>Heating and Cooling</b>
Reverse cycle heating and cooling throughout
<b/> Other </b>
Domus lift
Large alfresco area off the formal lounge room
Spacious alfresco area off family room
Internal laundry
Segregated clothes line
Floor size 163m2 (approx)
Body Corporate for Unit 2/28 Dominion Cct, Forrest - $666.18 Per Quarter
Rates for entire block of 28 Dominion Circuit, Forrest - $3,569
Unimproved Value for entire block of 28 Dominion Circuit, Forrest - $1,065,000
Read MoreThe main level includes a sunken formal lounge room overlooking a large entertaining area and a formal dining room. Both are positioned to capture the northerly sun. The sleek and modern kitchen has an abundance of storage space and is equipped with quality Miele appliances. The family room follows on from the kitchen, with a well-sized alfresco area conveniently accessible from this family space. The internal laundry is located opposite the private courtyard which also offers a clothes line.
The upper level is accessible via the stairs or personal Domus lift that has been installed to provide entry to the double garage, main level and upper level. Once on the upper level you will find three bedrooms and main bathroom. The impressively large master bedroom is located towards the front of the house, with its own living area, ensuite with his and her basins, walk-in wardrobe and private outdoor area. Bedrooms two and three are towards the rear of the property and are fitted with built-in wardrobes. The spacious main bathroom includes a bath, shower and separate toilet. The property has an alarm system and reverse cycle Toshiba inverters installed throughout.
An exquisite residence, only a short stroll to the Manuka or Kingston shopping and dining precincts, Parliament House, Primary and High Schools and Lake Burley Griffin.
<b/> Inclusion List </b>
<b/> Kitchen </b>
Neutral tonings
Galley style kitchen
Miele appliances
Abundance of storage space
<b/> Master Bedroom </b>
Segregated parents retreat/study
Ensuite with his-and-hers basins
Walk-in wardrobe
Private outdoor area
<b/> All Bedrooms </b>
Reverse cycle heating and cooling
Built-in wardrobes
Carpeted
<b/>Heating and Cooling</b>
Reverse cycle heating and cooling throughout
<b/> Other </b>
Domus lift
Large alfresco area off the formal lounge room
Spacious alfresco area off family room
Internal laundry
Segregated clothes line
Floor size 163m2 (approx)
Body Corporate for Unit 2/28 Dominion Cct, Forrest - $666.18 Per Quarter
Rates for entire block of 28 Dominion Circuit, Forrest - $3,569
Unimproved Value for entire block of 28 Dominion Circuit, Forrest - $1,065,000
Inspect
Contact agent
Listing agent
Located in a premium, peaceful and leafy position of Forrest, this contemporary three bedroom townhouse offers 163m2 (approx) of luxurious living space, two bathrooms plus ensuite and double car accommodation.
The main level includes a sunken formal lounge room overlooking a large entertaining area and a formal dining room. Both are positioned to capture the northerly sun. The sleek and modern kitchen has an abundance of storage space and is equipped with quality Miele appliances. The family room follows on from the kitchen, with a well-sized alfresco area conveniently accessible from this family space. The internal laundry is located opposite the private courtyard which also offers a clothes line.
The upper level is accessible via the stairs or personal Domus lift that has been installed to provide entry to the double garage, main level and upper level. Once on the upper level you will find three bedrooms and main bathroom. The impressively large master bedroom is located towards the front of the house, with its own living area, ensuite with his and her basins, walk-in wardrobe and private outdoor area. Bedrooms two and three are towards the rear of the property and are fitted with built-in wardrobes. The spacious main bathroom includes a bath, shower and separate toilet. The property has an alarm system and reverse cycle Toshiba inverters installed throughout.
An exquisite residence, only a short stroll to the Manuka or Kingston shopping and dining precincts, Parliament House, Primary and High Schools and Lake Burley Griffin.
<b/> Inclusion List </b>
<b/> Kitchen </b>
Neutral tonings
Galley style kitchen
Miele appliances
Abundance of storage space
<b/> Master Bedroom </b>
Segregated parents retreat/study
Ensuite with his-and-hers basins
Walk-in wardrobe
Private outdoor area
<b/> All Bedrooms </b>
Reverse cycle heating and cooling
Built-in wardrobes
Carpeted
<b/>Heating and Cooling</b>
Reverse cycle heating and cooling throughout
<b/> Other </b>
Domus lift
Large alfresco area off the formal lounge room
Spacious alfresco area off family room
Internal laundry
Segregated clothes line
Floor size 163m2 (approx)
Body Corporate for Unit 2/28 Dominion Cct, Forrest - $666.18 Per Quarter
Rates for entire block of 28 Dominion Circuit, Forrest - $3,569
Unimproved Value for entire block of 28 Dominion Circuit, Forrest - $1,065,000
Read MoreThe main level includes a sunken formal lounge room overlooking a large entertaining area and a formal dining room. Both are positioned to capture the northerly sun. The sleek and modern kitchen has an abundance of storage space and is equipped with quality Miele appliances. The family room follows on from the kitchen, with a well-sized alfresco area conveniently accessible from this family space. The internal laundry is located opposite the private courtyard which also offers a clothes line.
The upper level is accessible via the stairs or personal Domus lift that has been installed to provide entry to the double garage, main level and upper level. Once on the upper level you will find three bedrooms and main bathroom. The impressively large master bedroom is located towards the front of the house, with its own living area, ensuite with his and her basins, walk-in wardrobe and private outdoor area. Bedrooms two and three are towards the rear of the property and are fitted with built-in wardrobes. The spacious main bathroom includes a bath, shower and separate toilet. The property has an alarm system and reverse cycle Toshiba inverters installed throughout.
An exquisite residence, only a short stroll to the Manuka or Kingston shopping and dining precincts, Parliament House, Primary and High Schools and Lake Burley Griffin.
<b/> Inclusion List </b>
<b/> Kitchen </b>
Neutral tonings
Galley style kitchen
Miele appliances
Abundance of storage space
<b/> Master Bedroom </b>
Segregated parents retreat/study
Ensuite with his-and-hers basins
Walk-in wardrobe
Private outdoor area
<b/> All Bedrooms </b>
Reverse cycle heating and cooling
Built-in wardrobes
Carpeted
<b/>Heating and Cooling</b>
Reverse cycle heating and cooling throughout
<b/> Other </b>
Domus lift
Large alfresco area off the formal lounge room
Spacious alfresco area off family room
Internal laundry
Segregated clothes line
Floor size 163m2 (approx)
Body Corporate for Unit 2/28 Dominion Cct, Forrest - $666.18 Per Quarter
Rates for entire block of 28 Dominion Circuit, Forrest - $3,569
Unimproved Value for entire block of 28 Dominion Circuit, Forrest - $1,065,000
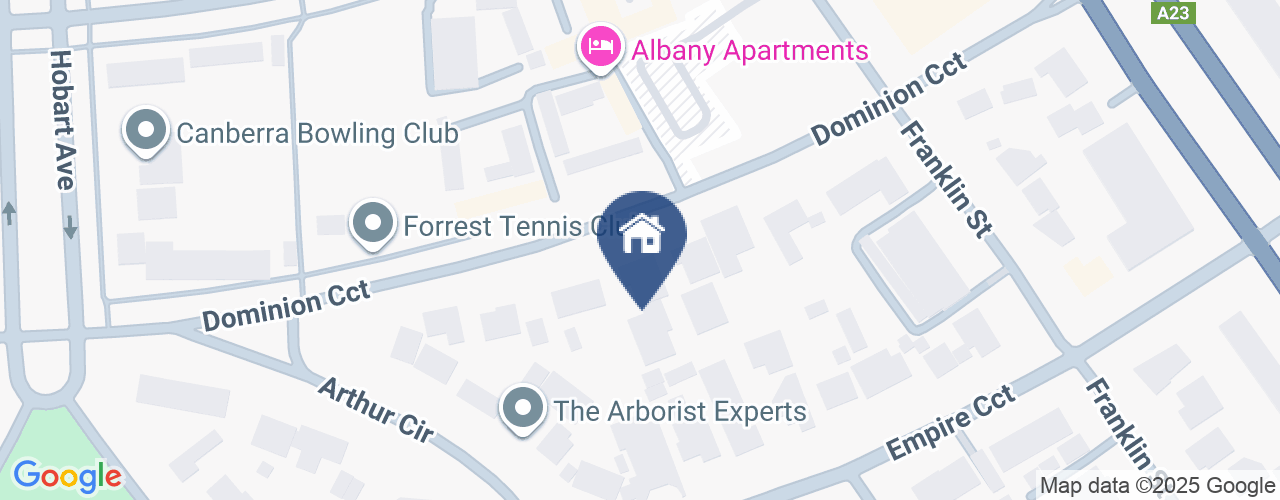
Location
Lot 8/2/28 Dominion Circuit
Forrest ACT 2603
Details
3
3
2
EER: 2.5
Townhouse
By negotiation
Land area: | 1670 sqm (approx) |
Building size: | 163 sqm (approx) |
Located in a premium, peaceful and leafy position of Forrest, this contemporary three bedroom townhouse offers 163m2 (approx) of luxurious living space, two bathrooms plus ensuite and double car accommodation.
The main level includes a sunken formal lounge room overlooking a large entertaining area and a formal dining room. Both are positioned to capture the northerly sun. The sleek and modern kitchen has an abundance of storage space and is equipped with quality Miele appliances. The family room follows on from the kitchen, with a well-sized alfresco area conveniently accessible from this family space. The internal laundry is located opposite the private courtyard which also offers a clothes line.
The upper level is accessible via the stairs or personal Domus lift that has been installed to provide entry to the double garage, main level and upper level. Once on the upper level you will find three bedrooms and main bathroom. The impressively large master bedroom is located towards the front of the house, with its own living area, ensuite with his and her basins, walk-in wardrobe and private outdoor area. Bedrooms two and three are towards the rear of the property and are fitted with built-in wardrobes. The spacious main bathroom includes a bath, shower and separate toilet. The property has an alarm system and reverse cycle Toshiba inverters installed throughout.
An exquisite residence, only a short stroll to the Manuka or Kingston shopping and dining precincts, Parliament House, Primary and High Schools and Lake Burley Griffin.
<b/> Inclusion List </b>
<b/> Kitchen </b>
Neutral tonings
Galley style kitchen
Miele appliances
Abundance of storage space
<b/> Master Bedroom </b>
Segregated parents retreat/study
Ensuite with his-and-hers basins
Walk-in wardrobe
Private outdoor area
<b/> All Bedrooms </b>
Reverse cycle heating and cooling
Built-in wardrobes
Carpeted
<b/>Heating and Cooling</b>
Reverse cycle heating and cooling throughout
<b/> Other </b>
Domus lift
Large alfresco area off the formal lounge room
Spacious alfresco area off family room
Internal laundry
Segregated clothes line
Floor size 163m2 (approx)
Body Corporate for Unit 2/28 Dominion Cct, Forrest - $666.18 Per Quarter
Rates for entire block of 28 Dominion Circuit, Forrest - $3,569
Unimproved Value for entire block of 28 Dominion Circuit, Forrest - $1,065,000
Read MoreThe main level includes a sunken formal lounge room overlooking a large entertaining area and a formal dining room. Both are positioned to capture the northerly sun. The sleek and modern kitchen has an abundance of storage space and is equipped with quality Miele appliances. The family room follows on from the kitchen, with a well-sized alfresco area conveniently accessible from this family space. The internal laundry is located opposite the private courtyard which also offers a clothes line.
The upper level is accessible via the stairs or personal Domus lift that has been installed to provide entry to the double garage, main level and upper level. Once on the upper level you will find three bedrooms and main bathroom. The impressively large master bedroom is located towards the front of the house, with its own living area, ensuite with his and her basins, walk-in wardrobe and private outdoor area. Bedrooms two and three are towards the rear of the property and are fitted with built-in wardrobes. The spacious main bathroom includes a bath, shower and separate toilet. The property has an alarm system and reverse cycle Toshiba inverters installed throughout.
An exquisite residence, only a short stroll to the Manuka or Kingston shopping and dining precincts, Parliament House, Primary and High Schools and Lake Burley Griffin.
<b/> Inclusion List </b>
<b/> Kitchen </b>
Neutral tonings
Galley style kitchen
Miele appliances
Abundance of storage space
<b/> Master Bedroom </b>
Segregated parents retreat/study
Ensuite with his-and-hers basins
Walk-in wardrobe
Private outdoor area
<b/> All Bedrooms </b>
Reverse cycle heating and cooling
Built-in wardrobes
Carpeted
<b/>Heating and Cooling</b>
Reverse cycle heating and cooling throughout
<b/> Other </b>
Domus lift
Large alfresco area off the formal lounge room
Spacious alfresco area off family room
Internal laundry
Segregated clothes line
Floor size 163m2 (approx)
Body Corporate for Unit 2/28 Dominion Cct, Forrest - $666.18 Per Quarter
Rates for entire block of 28 Dominion Circuit, Forrest - $3,569
Unimproved Value for entire block of 28 Dominion Circuit, Forrest - $1,065,000
Inspect
Contact agent


