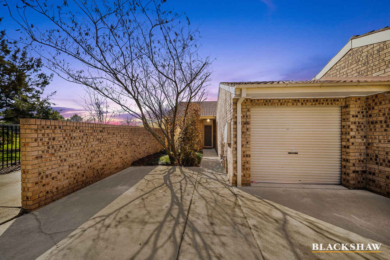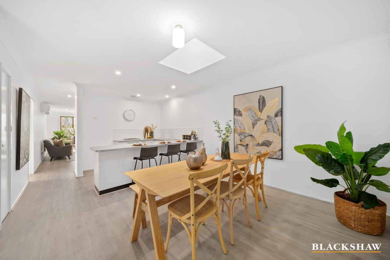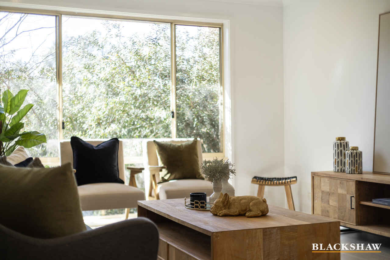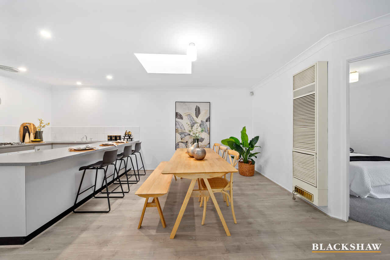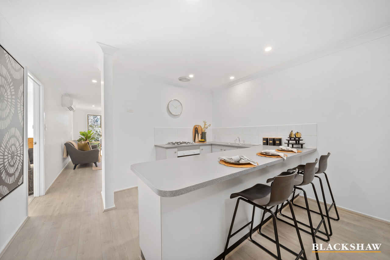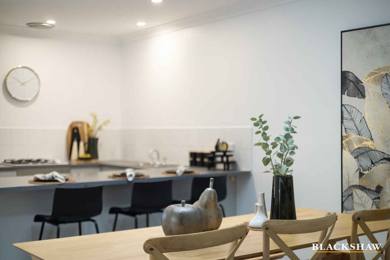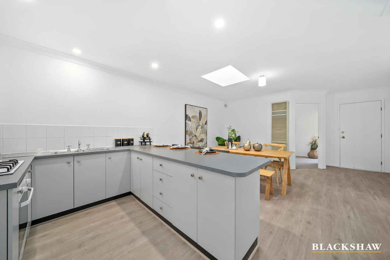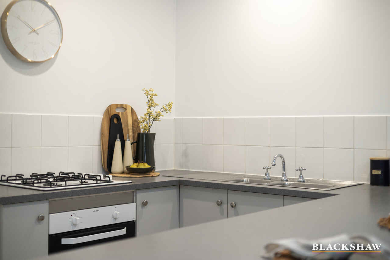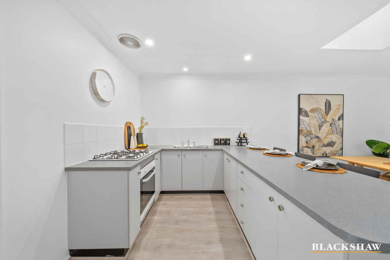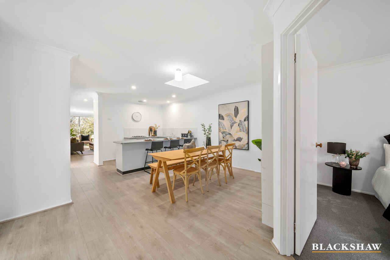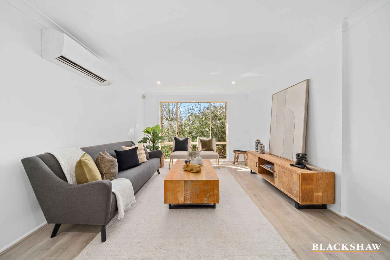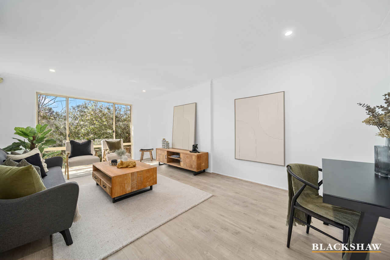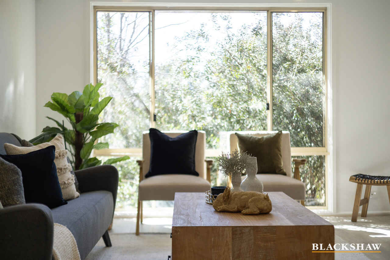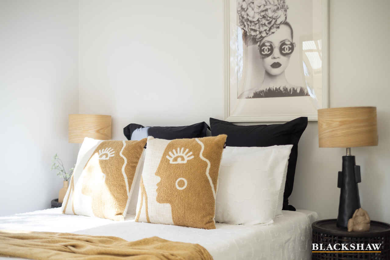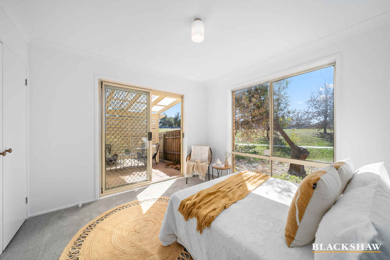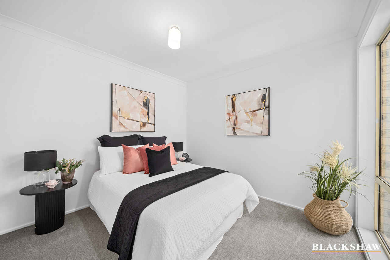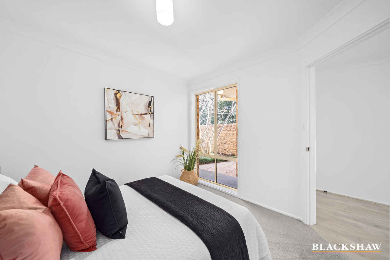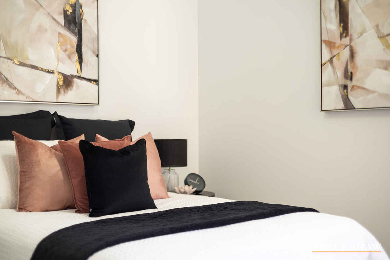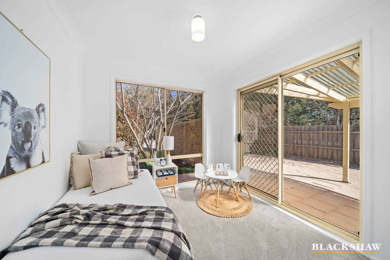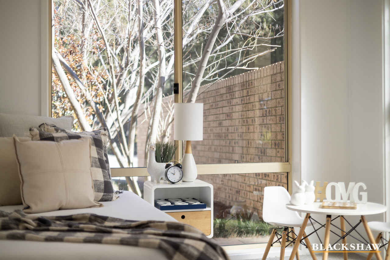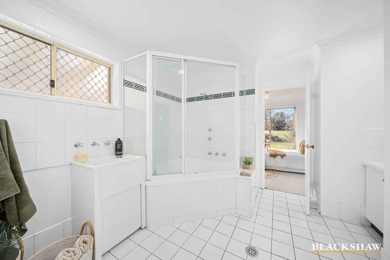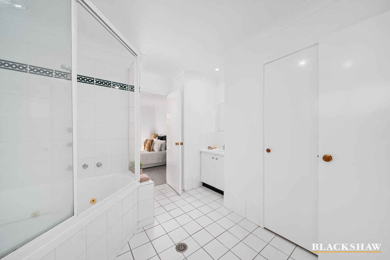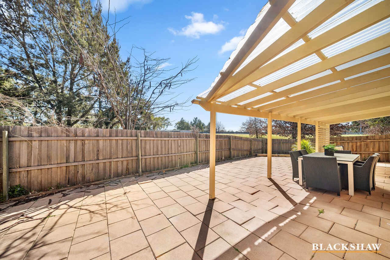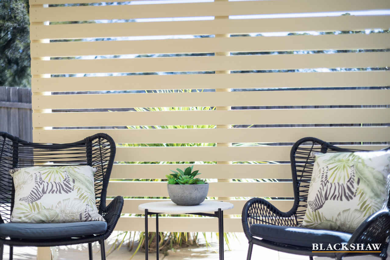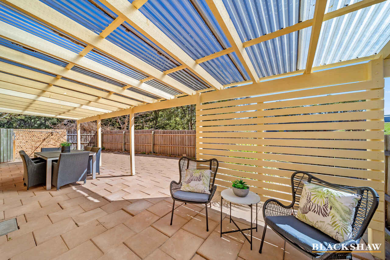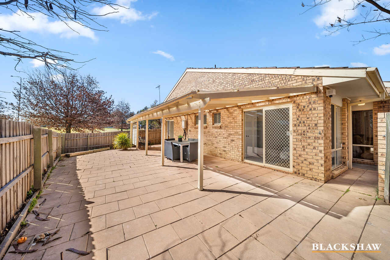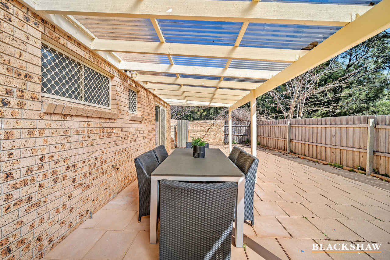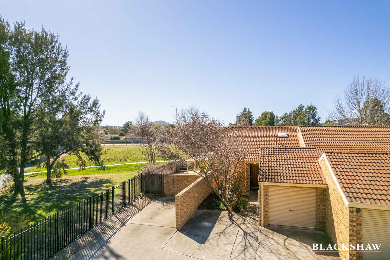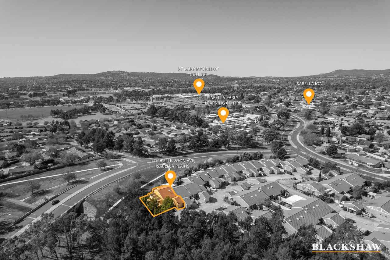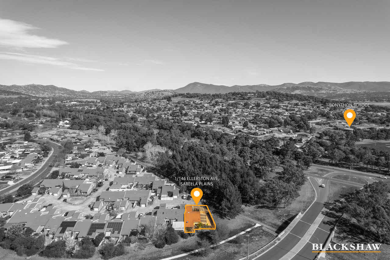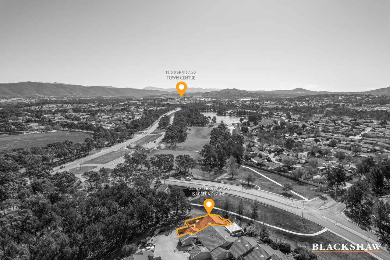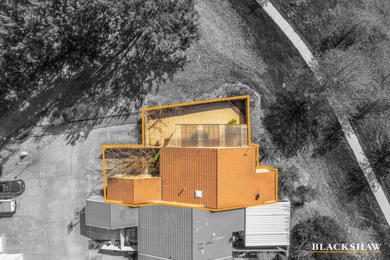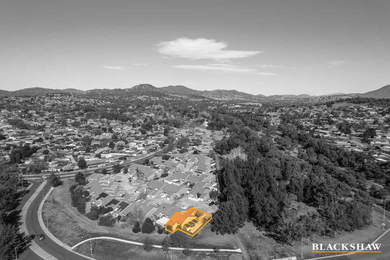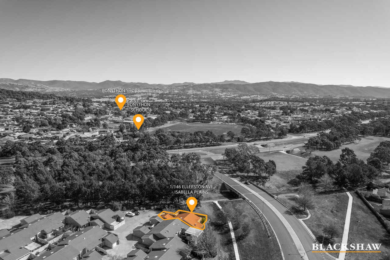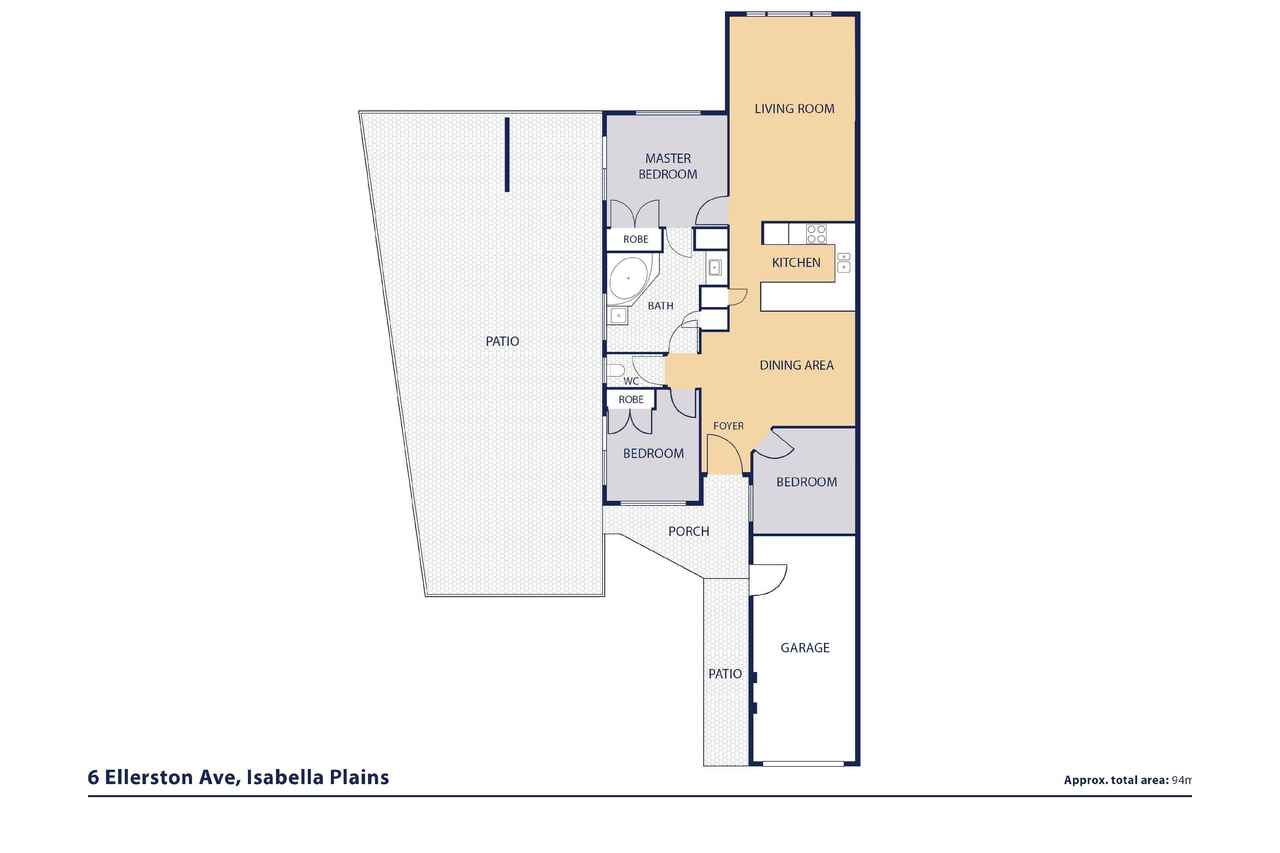Charming single-level townhouse in a prime location
Sold
Location
1/146 Ellerston Avenue
Isabella Plains ACT 2905
Details
3
1
2
EER: 1.5
Townhouse
$590,000
Building size: | 100 sqm (approx) |
Discover the perfect blend of comfort and convenience with this charming single-level townhouse. Offering three bedrooms and a sunny courtyard, this home stands out with its separate lounge and dining rooms, ideal for modern family living.
This delightful property features separate lounge and dining areas providing versatile living spaces, while a gas wall furnace and reverse-cycle split system air conditioning ensure year-round comfort. Brand new timber vinyl flooring flows through the living areas and all three bedrooms are carpeted, adding warmth and cosiness to the home.
Two bedrooms have built-in robes, and the two-way bathroom includes a shower over a corner bath. A single lock-up garage plus an additional car park at your doorstep provides ample parking space, plus the complex features plenty of visitor parking.
The low-maintenance rear courtyard is perfect for relaxation and outdoor activities.
The townhouse is part of Rosewood Park, with nearby amenities including early childhood, college, schools, shops, a retirement village, a medical centre, Isabella Lake, and the Neighbourhood Oval.
This townhouse is perfect for those seeking a comfortable and convenient lifestyle in a friendly community. Don't miss this opportunity to make it your own!
- Single-level townhouse
- Three bedrooms, two with built-in robes
- Separate lounge and dining areas
- Gas heating and reverse-cycle split system air conditioning
- Brand new timber vinyl throughout living and new carpet in the bedrooms
- Freshly painted
- Two-way bathroom with shower over corner bath
- Laundry facilities in the large bathroom
- Linen closet
- Single lock-up garage
- Large, paved and enclosed rear courtyard with covered pergola area
- Continuous flow gas hot water
- Located at the end of the complex with only one adjoining neighbour, direct access to an adjacent walking path and loads of additional parking
Living: 97m2 (approx.)
Garage: 23m2 (approx)
Built: 1994 (approx.)
Strata Plan: 1035
Strata Managing Agent: Signature Strata
Strata levies: $595 p.q (approx)
Rates: $570 p.q (approx)
Land Tax: $725 p.q (approx - only applicable to investors)
EER: 1.5*
Rent potential: $560-$580 p.w
Read MoreThis delightful property features separate lounge and dining areas providing versatile living spaces, while a gas wall furnace and reverse-cycle split system air conditioning ensure year-round comfort. Brand new timber vinyl flooring flows through the living areas and all three bedrooms are carpeted, adding warmth and cosiness to the home.
Two bedrooms have built-in robes, and the two-way bathroom includes a shower over a corner bath. A single lock-up garage plus an additional car park at your doorstep provides ample parking space, plus the complex features plenty of visitor parking.
The low-maintenance rear courtyard is perfect for relaxation and outdoor activities.
The townhouse is part of Rosewood Park, with nearby amenities including early childhood, college, schools, shops, a retirement village, a medical centre, Isabella Lake, and the Neighbourhood Oval.
This townhouse is perfect for those seeking a comfortable and convenient lifestyle in a friendly community. Don't miss this opportunity to make it your own!
- Single-level townhouse
- Three bedrooms, two with built-in robes
- Separate lounge and dining areas
- Gas heating and reverse-cycle split system air conditioning
- Brand new timber vinyl throughout living and new carpet in the bedrooms
- Freshly painted
- Two-way bathroom with shower over corner bath
- Laundry facilities in the large bathroom
- Linen closet
- Single lock-up garage
- Large, paved and enclosed rear courtyard with covered pergola area
- Continuous flow gas hot water
- Located at the end of the complex with only one adjoining neighbour, direct access to an adjacent walking path and loads of additional parking
Living: 97m2 (approx.)
Garage: 23m2 (approx)
Built: 1994 (approx.)
Strata Plan: 1035
Strata Managing Agent: Signature Strata
Strata levies: $595 p.q (approx)
Rates: $570 p.q (approx)
Land Tax: $725 p.q (approx - only applicable to investors)
EER: 1.5*
Rent potential: $560-$580 p.w
Inspect
Contact agent
Listing agents
Discover the perfect blend of comfort and convenience with this charming single-level townhouse. Offering three bedrooms and a sunny courtyard, this home stands out with its separate lounge and dining rooms, ideal for modern family living.
This delightful property features separate lounge and dining areas providing versatile living spaces, while a gas wall furnace and reverse-cycle split system air conditioning ensure year-round comfort. Brand new timber vinyl flooring flows through the living areas and all three bedrooms are carpeted, adding warmth and cosiness to the home.
Two bedrooms have built-in robes, and the two-way bathroom includes a shower over a corner bath. A single lock-up garage plus an additional car park at your doorstep provides ample parking space, plus the complex features plenty of visitor parking.
The low-maintenance rear courtyard is perfect for relaxation and outdoor activities.
The townhouse is part of Rosewood Park, with nearby amenities including early childhood, college, schools, shops, a retirement village, a medical centre, Isabella Lake, and the Neighbourhood Oval.
This townhouse is perfect for those seeking a comfortable and convenient lifestyle in a friendly community. Don't miss this opportunity to make it your own!
- Single-level townhouse
- Three bedrooms, two with built-in robes
- Separate lounge and dining areas
- Gas heating and reverse-cycle split system air conditioning
- Brand new timber vinyl throughout living and new carpet in the bedrooms
- Freshly painted
- Two-way bathroom with shower over corner bath
- Laundry facilities in the large bathroom
- Linen closet
- Single lock-up garage
- Large, paved and enclosed rear courtyard with covered pergola area
- Continuous flow gas hot water
- Located at the end of the complex with only one adjoining neighbour, direct access to an adjacent walking path and loads of additional parking
Living: 97m2 (approx.)
Garage: 23m2 (approx)
Built: 1994 (approx.)
Strata Plan: 1035
Strata Managing Agent: Signature Strata
Strata levies: $595 p.q (approx)
Rates: $570 p.q (approx)
Land Tax: $725 p.q (approx - only applicable to investors)
EER: 1.5*
Rent potential: $560-$580 p.w
Read MoreThis delightful property features separate lounge and dining areas providing versatile living spaces, while a gas wall furnace and reverse-cycle split system air conditioning ensure year-round comfort. Brand new timber vinyl flooring flows through the living areas and all three bedrooms are carpeted, adding warmth and cosiness to the home.
Two bedrooms have built-in robes, and the two-way bathroom includes a shower over a corner bath. A single lock-up garage plus an additional car park at your doorstep provides ample parking space, plus the complex features plenty of visitor parking.
The low-maintenance rear courtyard is perfect for relaxation and outdoor activities.
The townhouse is part of Rosewood Park, with nearby amenities including early childhood, college, schools, shops, a retirement village, a medical centre, Isabella Lake, and the Neighbourhood Oval.
This townhouse is perfect for those seeking a comfortable and convenient lifestyle in a friendly community. Don't miss this opportunity to make it your own!
- Single-level townhouse
- Three bedrooms, two with built-in robes
- Separate lounge and dining areas
- Gas heating and reverse-cycle split system air conditioning
- Brand new timber vinyl throughout living and new carpet in the bedrooms
- Freshly painted
- Two-way bathroom with shower over corner bath
- Laundry facilities in the large bathroom
- Linen closet
- Single lock-up garage
- Large, paved and enclosed rear courtyard with covered pergola area
- Continuous flow gas hot water
- Located at the end of the complex with only one adjoining neighbour, direct access to an adjacent walking path and loads of additional parking
Living: 97m2 (approx.)
Garage: 23m2 (approx)
Built: 1994 (approx.)
Strata Plan: 1035
Strata Managing Agent: Signature Strata
Strata levies: $595 p.q (approx)
Rates: $570 p.q (approx)
Land Tax: $725 p.q (approx - only applicable to investors)
EER: 1.5*
Rent potential: $560-$580 p.w
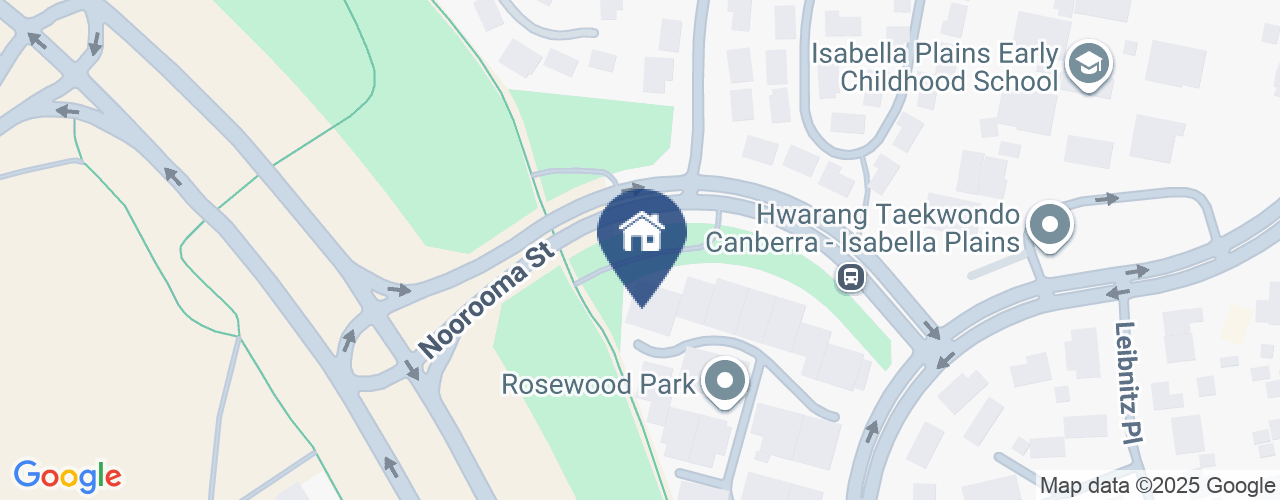
Location
1/146 Ellerston Avenue
Isabella Plains ACT 2905
Details
3
1
2
EER: 1.5
Townhouse
$590,000
Building size: | 100 sqm (approx) |
Discover the perfect blend of comfort and convenience with this charming single-level townhouse. Offering three bedrooms and a sunny courtyard, this home stands out with its separate lounge and dining rooms, ideal for modern family living.
This delightful property features separate lounge and dining areas providing versatile living spaces, while a gas wall furnace and reverse-cycle split system air conditioning ensure year-round comfort. Brand new timber vinyl flooring flows through the living areas and all three bedrooms are carpeted, adding warmth and cosiness to the home.
Two bedrooms have built-in robes, and the two-way bathroom includes a shower over a corner bath. A single lock-up garage plus an additional car park at your doorstep provides ample parking space, plus the complex features plenty of visitor parking.
The low-maintenance rear courtyard is perfect for relaxation and outdoor activities.
The townhouse is part of Rosewood Park, with nearby amenities including early childhood, college, schools, shops, a retirement village, a medical centre, Isabella Lake, and the Neighbourhood Oval.
This townhouse is perfect for those seeking a comfortable and convenient lifestyle in a friendly community. Don't miss this opportunity to make it your own!
- Single-level townhouse
- Three bedrooms, two with built-in robes
- Separate lounge and dining areas
- Gas heating and reverse-cycle split system air conditioning
- Brand new timber vinyl throughout living and new carpet in the bedrooms
- Freshly painted
- Two-way bathroom with shower over corner bath
- Laundry facilities in the large bathroom
- Linen closet
- Single lock-up garage
- Large, paved and enclosed rear courtyard with covered pergola area
- Continuous flow gas hot water
- Located at the end of the complex with only one adjoining neighbour, direct access to an adjacent walking path and loads of additional parking
Living: 97m2 (approx.)
Garage: 23m2 (approx)
Built: 1994 (approx.)
Strata Plan: 1035
Strata Managing Agent: Signature Strata
Strata levies: $595 p.q (approx)
Rates: $570 p.q (approx)
Land Tax: $725 p.q (approx - only applicable to investors)
EER: 1.5*
Rent potential: $560-$580 p.w
Read MoreThis delightful property features separate lounge and dining areas providing versatile living spaces, while a gas wall furnace and reverse-cycle split system air conditioning ensure year-round comfort. Brand new timber vinyl flooring flows through the living areas and all three bedrooms are carpeted, adding warmth and cosiness to the home.
Two bedrooms have built-in robes, and the two-way bathroom includes a shower over a corner bath. A single lock-up garage plus an additional car park at your doorstep provides ample parking space, plus the complex features plenty of visitor parking.
The low-maintenance rear courtyard is perfect for relaxation and outdoor activities.
The townhouse is part of Rosewood Park, with nearby amenities including early childhood, college, schools, shops, a retirement village, a medical centre, Isabella Lake, and the Neighbourhood Oval.
This townhouse is perfect for those seeking a comfortable and convenient lifestyle in a friendly community. Don't miss this opportunity to make it your own!
- Single-level townhouse
- Three bedrooms, two with built-in robes
- Separate lounge and dining areas
- Gas heating and reverse-cycle split system air conditioning
- Brand new timber vinyl throughout living and new carpet in the bedrooms
- Freshly painted
- Two-way bathroom with shower over corner bath
- Laundry facilities in the large bathroom
- Linen closet
- Single lock-up garage
- Large, paved and enclosed rear courtyard with covered pergola area
- Continuous flow gas hot water
- Located at the end of the complex with only one adjoining neighbour, direct access to an adjacent walking path and loads of additional parking
Living: 97m2 (approx.)
Garage: 23m2 (approx)
Built: 1994 (approx.)
Strata Plan: 1035
Strata Managing Agent: Signature Strata
Strata levies: $595 p.q (approx)
Rates: $570 p.q (approx)
Land Tax: $725 p.q (approx - only applicable to investors)
EER: 1.5*
Rent potential: $560-$580 p.w
Inspect
Contact agent


