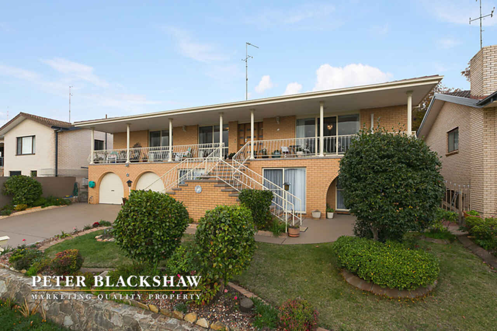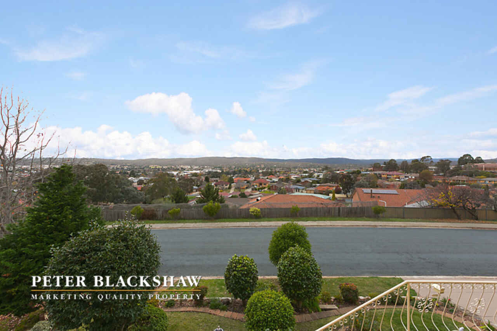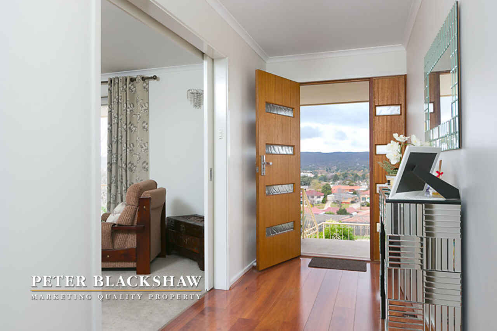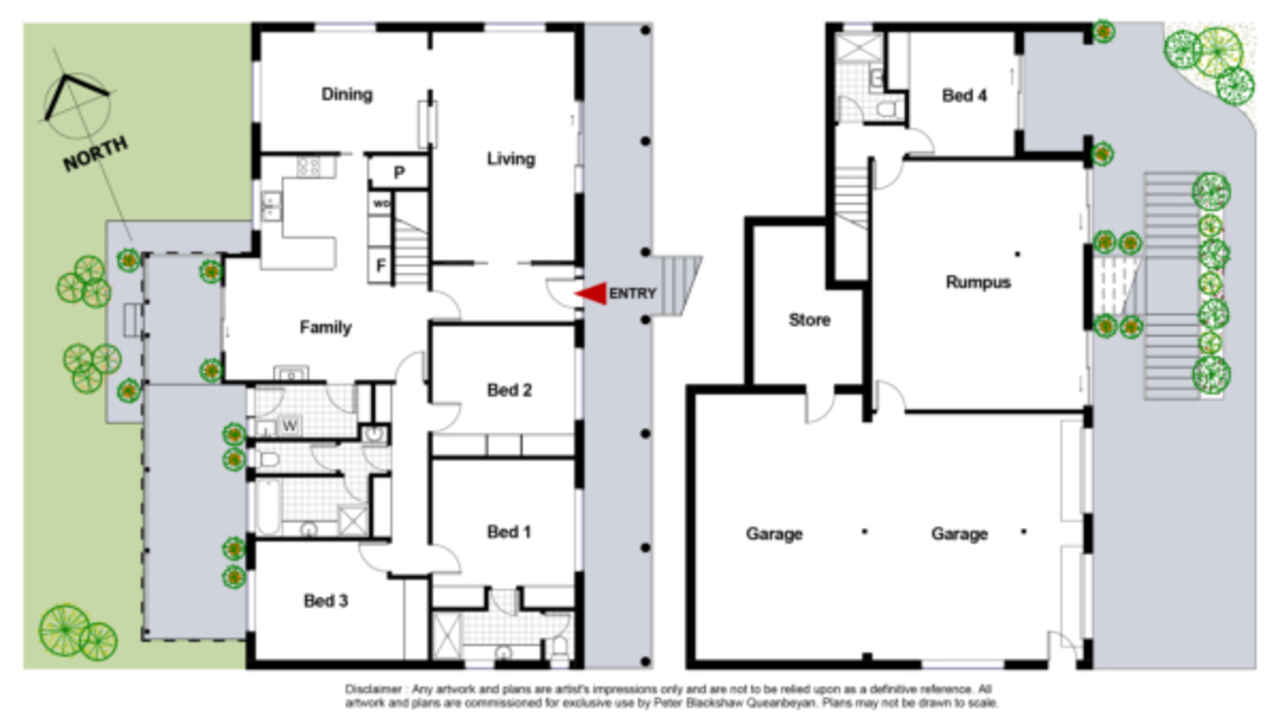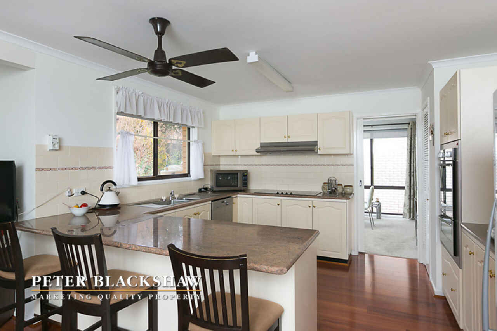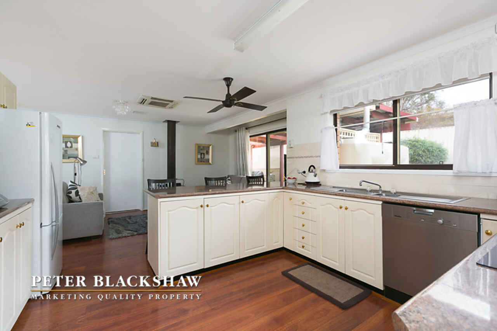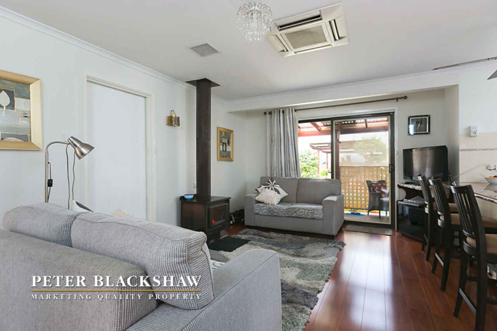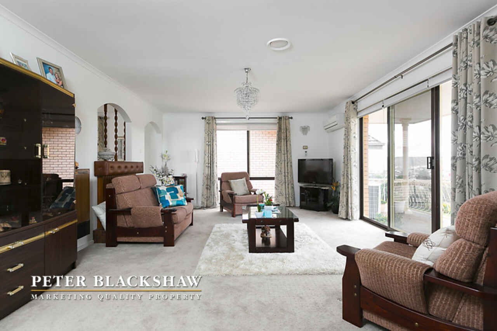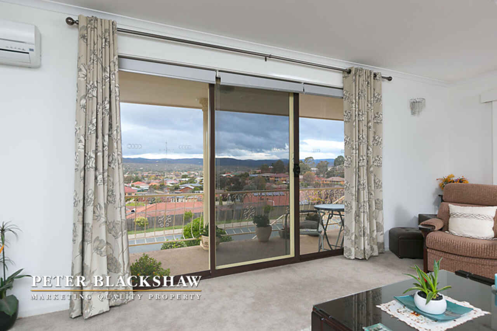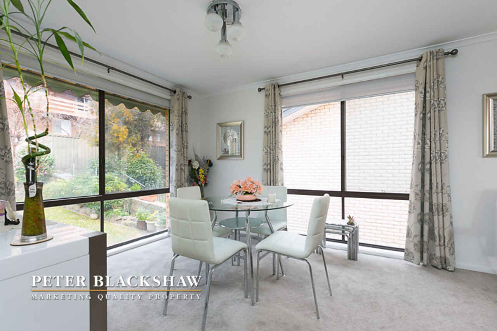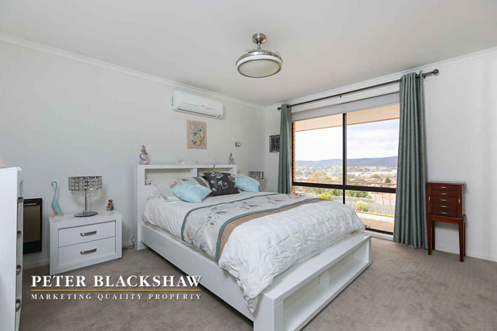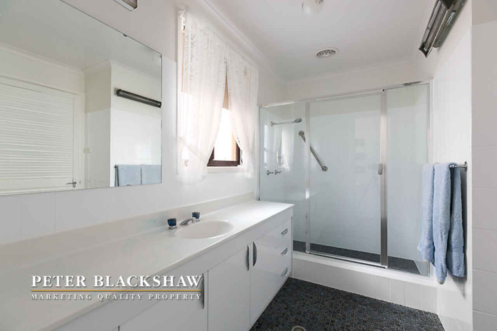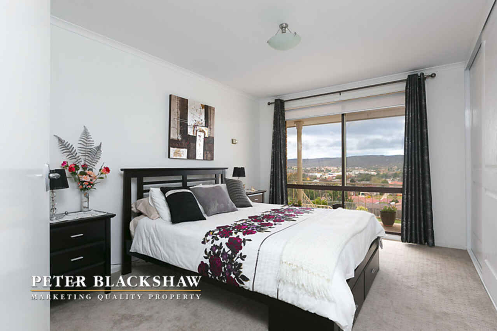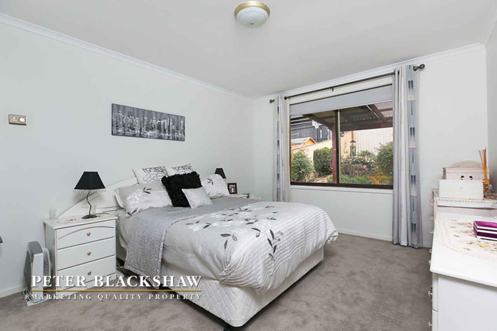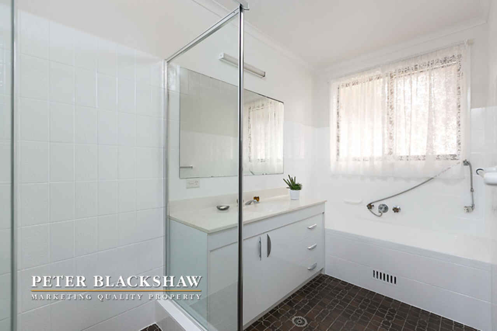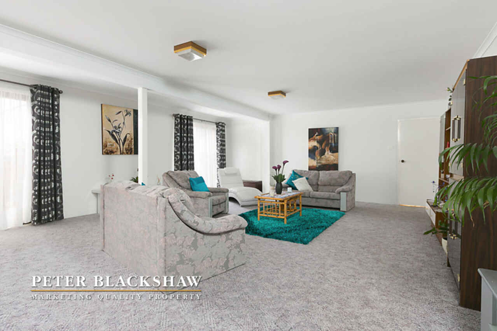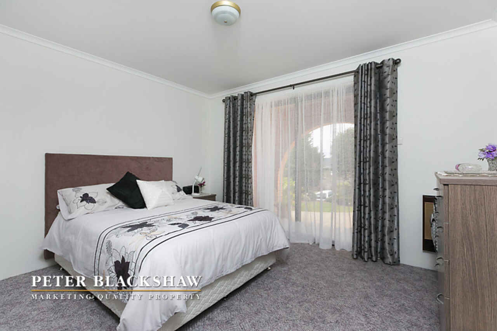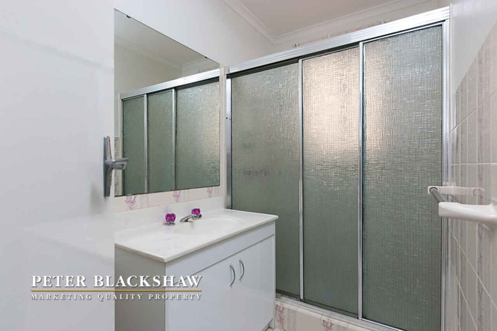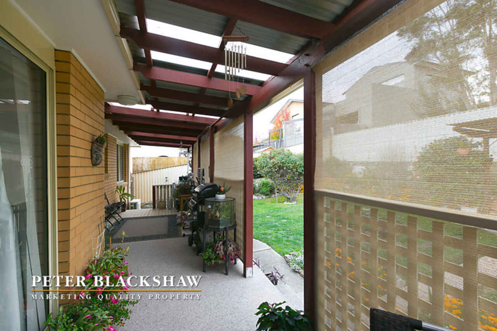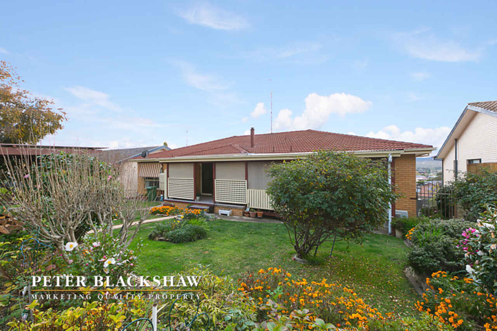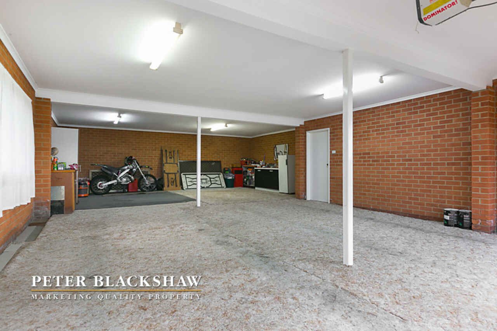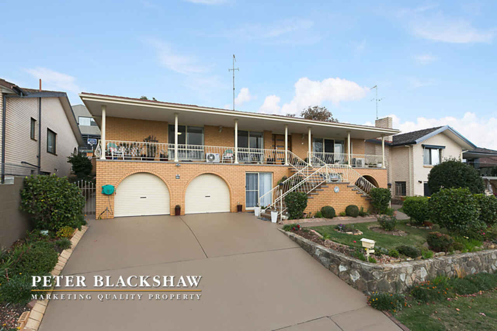Elevated Family Home With A Motivated Vendor
Sold
Location
12 Beatty Crescent
Crestwood NSW 2620
Details
4
3
4
House
Offers over $609,000
For the first time in over 30 years, this property is being offered for sale.
Located in one of Crestwood's most tightly-held streets and boasting expansive views over Queanbeyan and beyond, this charming family home is an opportunity not to be missed.
Extensively renovated throughout with quality appliances and finishes, 12 Beatty Crescent offers buyers an opportunity to secure a new home for their family with nothing to do but unpack and settle in.
With an inevitable downsize required, our vendor's instructions are to sell the property on the auction day. As such, we can offer flexible settlement and deposit options. A building & pest inspection is also available.
The key features of this property include:
Accommodation:
- Master bedroom with 'his & hers' built-in wardrobes and large ensuite
- Large second & third bedrooms on first floor, both with built-in robes
- Large fourth bedroom on ground floor with built-in robes and access to separate bathroom
Living/entertaining areas:
- Large formal lounge area with sweeping views of Queanbeyan, sliding door access to front veranda plus fitted bar area
- Formal dining area with garden outlook
- Separate family/meals area adjacent to kitchen
- Huge rumpus room on ground floor with private internal access
- Enclosed rear deck + separate BBQ area
- Covered front veranda with stunning views of Queanbeyan
Kitchen:
- Large, renovated kitchen
- Miele dishwasher
- Westinghouse electric cooktop
- Westinghouse double electric oven
- Huge amount of cupboard space plus large pantry
Wet rooms:
- Good size laundry with external access and good storage
- Main bathroom with separate WC & vanity
- Large ensuite to master bedroom
- Large second bathroom on ground floor
Gardens:
- Manageable, established gardens
- Low maintenance, high attraction
- 2,000l + 600l water tanks for gardens
- Covered BBQ area + covered veranda
Heating & Cooling:
- Panasonic split system air conditioner in living room
- Ceiling fan in kitchen
- Air conditioner in meals area
- Samsung split system air conditioner in master bedroom
- Insulation in ceilings and walls
Other features:
- Large 4 car (2 x tandem parked) garage with internal access
- Huge under-house storage area
- Formal entry
- Spotted gum flooring
- New carpet & paint throughout
Council rates: $2,377.37 (2013/14 financial year)
Block size: 676.3sqm
Read MoreLocated in one of Crestwood's most tightly-held streets and boasting expansive views over Queanbeyan and beyond, this charming family home is an opportunity not to be missed.
Extensively renovated throughout with quality appliances and finishes, 12 Beatty Crescent offers buyers an opportunity to secure a new home for their family with nothing to do but unpack and settle in.
With an inevitable downsize required, our vendor's instructions are to sell the property on the auction day. As such, we can offer flexible settlement and deposit options. A building & pest inspection is also available.
The key features of this property include:
Accommodation:
- Master bedroom with 'his & hers' built-in wardrobes and large ensuite
- Large second & third bedrooms on first floor, both with built-in robes
- Large fourth bedroom on ground floor with built-in robes and access to separate bathroom
Living/entertaining areas:
- Large formal lounge area with sweeping views of Queanbeyan, sliding door access to front veranda plus fitted bar area
- Formal dining area with garden outlook
- Separate family/meals area adjacent to kitchen
- Huge rumpus room on ground floor with private internal access
- Enclosed rear deck + separate BBQ area
- Covered front veranda with stunning views of Queanbeyan
Kitchen:
- Large, renovated kitchen
- Miele dishwasher
- Westinghouse electric cooktop
- Westinghouse double electric oven
- Huge amount of cupboard space plus large pantry
Wet rooms:
- Good size laundry with external access and good storage
- Main bathroom with separate WC & vanity
- Large ensuite to master bedroom
- Large second bathroom on ground floor
Gardens:
- Manageable, established gardens
- Low maintenance, high attraction
- 2,000l + 600l water tanks for gardens
- Covered BBQ area + covered veranda
Heating & Cooling:
- Panasonic split system air conditioner in living room
- Ceiling fan in kitchen
- Air conditioner in meals area
- Samsung split system air conditioner in master bedroom
- Insulation in ceilings and walls
Other features:
- Large 4 car (2 x tandem parked) garage with internal access
- Huge under-house storage area
- Formal entry
- Spotted gum flooring
- New carpet & paint throughout
Council rates: $2,377.37 (2013/14 financial year)
Block size: 676.3sqm
Inspect
Contact agent
Listing agents
For the first time in over 30 years, this property is being offered for sale.
Located in one of Crestwood's most tightly-held streets and boasting expansive views over Queanbeyan and beyond, this charming family home is an opportunity not to be missed.
Extensively renovated throughout with quality appliances and finishes, 12 Beatty Crescent offers buyers an opportunity to secure a new home for their family with nothing to do but unpack and settle in.
With an inevitable downsize required, our vendor's instructions are to sell the property on the auction day. As such, we can offer flexible settlement and deposit options. A building & pest inspection is also available.
The key features of this property include:
Accommodation:
- Master bedroom with 'his & hers' built-in wardrobes and large ensuite
- Large second & third bedrooms on first floor, both with built-in robes
- Large fourth bedroom on ground floor with built-in robes and access to separate bathroom
Living/entertaining areas:
- Large formal lounge area with sweeping views of Queanbeyan, sliding door access to front veranda plus fitted bar area
- Formal dining area with garden outlook
- Separate family/meals area adjacent to kitchen
- Huge rumpus room on ground floor with private internal access
- Enclosed rear deck + separate BBQ area
- Covered front veranda with stunning views of Queanbeyan
Kitchen:
- Large, renovated kitchen
- Miele dishwasher
- Westinghouse electric cooktop
- Westinghouse double electric oven
- Huge amount of cupboard space plus large pantry
Wet rooms:
- Good size laundry with external access and good storage
- Main bathroom with separate WC & vanity
- Large ensuite to master bedroom
- Large second bathroom on ground floor
Gardens:
- Manageable, established gardens
- Low maintenance, high attraction
- 2,000l + 600l water tanks for gardens
- Covered BBQ area + covered veranda
Heating & Cooling:
- Panasonic split system air conditioner in living room
- Ceiling fan in kitchen
- Air conditioner in meals area
- Samsung split system air conditioner in master bedroom
- Insulation in ceilings and walls
Other features:
- Large 4 car (2 x tandem parked) garage with internal access
- Huge under-house storage area
- Formal entry
- Spotted gum flooring
- New carpet & paint throughout
Council rates: $2,377.37 (2013/14 financial year)
Block size: 676.3sqm
Read MoreLocated in one of Crestwood's most tightly-held streets and boasting expansive views over Queanbeyan and beyond, this charming family home is an opportunity not to be missed.
Extensively renovated throughout with quality appliances and finishes, 12 Beatty Crescent offers buyers an opportunity to secure a new home for their family with nothing to do but unpack and settle in.
With an inevitable downsize required, our vendor's instructions are to sell the property on the auction day. As such, we can offer flexible settlement and deposit options. A building & pest inspection is also available.
The key features of this property include:
Accommodation:
- Master bedroom with 'his & hers' built-in wardrobes and large ensuite
- Large second & third bedrooms on first floor, both with built-in robes
- Large fourth bedroom on ground floor with built-in robes and access to separate bathroom
Living/entertaining areas:
- Large formal lounge area with sweeping views of Queanbeyan, sliding door access to front veranda plus fitted bar area
- Formal dining area with garden outlook
- Separate family/meals area adjacent to kitchen
- Huge rumpus room on ground floor with private internal access
- Enclosed rear deck + separate BBQ area
- Covered front veranda with stunning views of Queanbeyan
Kitchen:
- Large, renovated kitchen
- Miele dishwasher
- Westinghouse electric cooktop
- Westinghouse double electric oven
- Huge amount of cupboard space plus large pantry
Wet rooms:
- Good size laundry with external access and good storage
- Main bathroom with separate WC & vanity
- Large ensuite to master bedroom
- Large second bathroom on ground floor
Gardens:
- Manageable, established gardens
- Low maintenance, high attraction
- 2,000l + 600l water tanks for gardens
- Covered BBQ area + covered veranda
Heating & Cooling:
- Panasonic split system air conditioner in living room
- Ceiling fan in kitchen
- Air conditioner in meals area
- Samsung split system air conditioner in master bedroom
- Insulation in ceilings and walls
Other features:
- Large 4 car (2 x tandem parked) garage with internal access
- Huge under-house storage area
- Formal entry
- Spotted gum flooring
- New carpet & paint throughout
Council rates: $2,377.37 (2013/14 financial year)
Block size: 676.3sqm
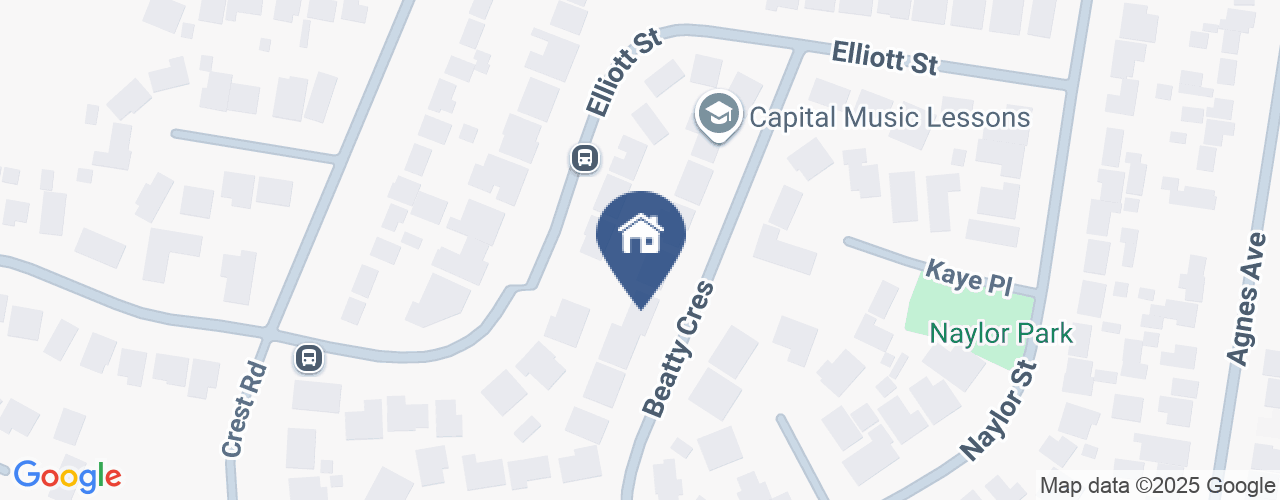
Location
12 Beatty Crescent
Crestwood NSW 2620
Details
4
3
4
House
Offers over $609,000
For the first time in over 30 years, this property is being offered for sale.
Located in one of Crestwood's most tightly-held streets and boasting expansive views over Queanbeyan and beyond, this charming family home is an opportunity not to be missed.
Extensively renovated throughout with quality appliances and finishes, 12 Beatty Crescent offers buyers an opportunity to secure a new home for their family with nothing to do but unpack and settle in.
With an inevitable downsize required, our vendor's instructions are to sell the property on the auction day. As such, we can offer flexible settlement and deposit options. A building & pest inspection is also available.
The key features of this property include:
Accommodation:
- Master bedroom with 'his & hers' built-in wardrobes and large ensuite
- Large second & third bedrooms on first floor, both with built-in robes
- Large fourth bedroom on ground floor with built-in robes and access to separate bathroom
Living/entertaining areas:
- Large formal lounge area with sweeping views of Queanbeyan, sliding door access to front veranda plus fitted bar area
- Formal dining area with garden outlook
- Separate family/meals area adjacent to kitchen
- Huge rumpus room on ground floor with private internal access
- Enclosed rear deck + separate BBQ area
- Covered front veranda with stunning views of Queanbeyan
Kitchen:
- Large, renovated kitchen
- Miele dishwasher
- Westinghouse electric cooktop
- Westinghouse double electric oven
- Huge amount of cupboard space plus large pantry
Wet rooms:
- Good size laundry with external access and good storage
- Main bathroom with separate WC & vanity
- Large ensuite to master bedroom
- Large second bathroom on ground floor
Gardens:
- Manageable, established gardens
- Low maintenance, high attraction
- 2,000l + 600l water tanks for gardens
- Covered BBQ area + covered veranda
Heating & Cooling:
- Panasonic split system air conditioner in living room
- Ceiling fan in kitchen
- Air conditioner in meals area
- Samsung split system air conditioner in master bedroom
- Insulation in ceilings and walls
Other features:
- Large 4 car (2 x tandem parked) garage with internal access
- Huge under-house storage area
- Formal entry
- Spotted gum flooring
- New carpet & paint throughout
Council rates: $2,377.37 (2013/14 financial year)
Block size: 676.3sqm
Read MoreLocated in one of Crestwood's most tightly-held streets and boasting expansive views over Queanbeyan and beyond, this charming family home is an opportunity not to be missed.
Extensively renovated throughout with quality appliances and finishes, 12 Beatty Crescent offers buyers an opportunity to secure a new home for their family with nothing to do but unpack and settle in.
With an inevitable downsize required, our vendor's instructions are to sell the property on the auction day. As such, we can offer flexible settlement and deposit options. A building & pest inspection is also available.
The key features of this property include:
Accommodation:
- Master bedroom with 'his & hers' built-in wardrobes and large ensuite
- Large second & third bedrooms on first floor, both with built-in robes
- Large fourth bedroom on ground floor with built-in robes and access to separate bathroom
Living/entertaining areas:
- Large formal lounge area with sweeping views of Queanbeyan, sliding door access to front veranda plus fitted bar area
- Formal dining area with garden outlook
- Separate family/meals area adjacent to kitchen
- Huge rumpus room on ground floor with private internal access
- Enclosed rear deck + separate BBQ area
- Covered front veranda with stunning views of Queanbeyan
Kitchen:
- Large, renovated kitchen
- Miele dishwasher
- Westinghouse electric cooktop
- Westinghouse double electric oven
- Huge amount of cupboard space plus large pantry
Wet rooms:
- Good size laundry with external access and good storage
- Main bathroom with separate WC & vanity
- Large ensuite to master bedroom
- Large second bathroom on ground floor
Gardens:
- Manageable, established gardens
- Low maintenance, high attraction
- 2,000l + 600l water tanks for gardens
- Covered BBQ area + covered veranda
Heating & Cooling:
- Panasonic split system air conditioner in living room
- Ceiling fan in kitchen
- Air conditioner in meals area
- Samsung split system air conditioner in master bedroom
- Insulation in ceilings and walls
Other features:
- Large 4 car (2 x tandem parked) garage with internal access
- Huge under-house storage area
- Formal entry
- Spotted gum flooring
- New carpet & paint throughout
Council rates: $2,377.37 (2013/14 financial year)
Block size: 676.3sqm
Inspect
Contact agent


