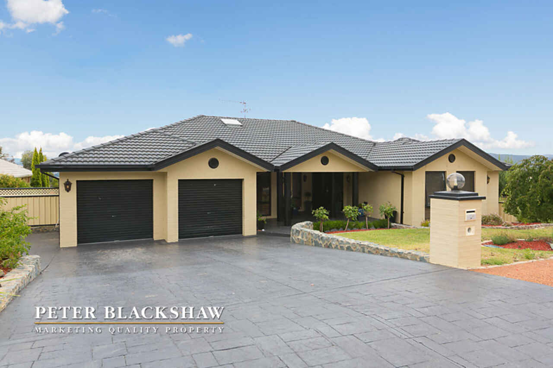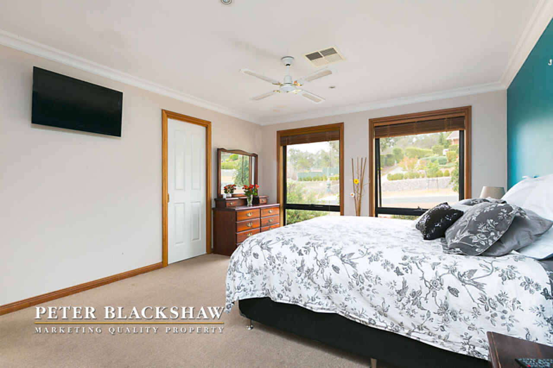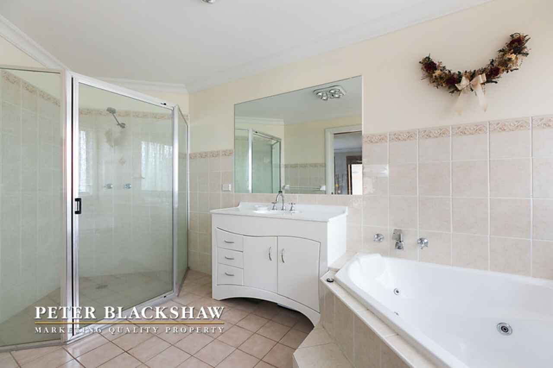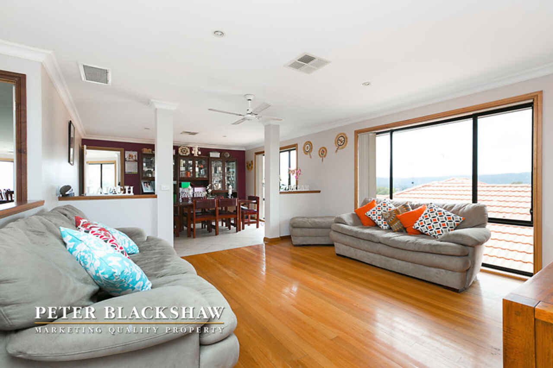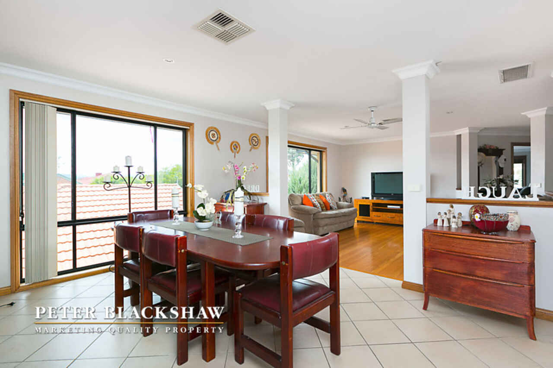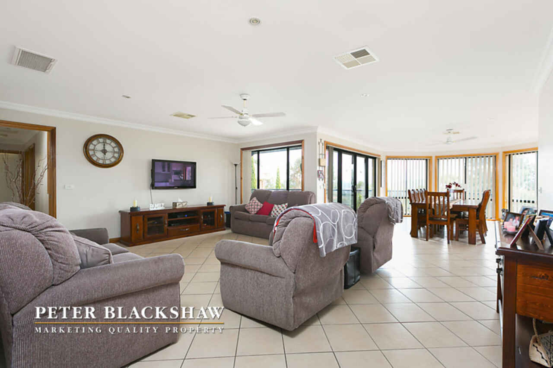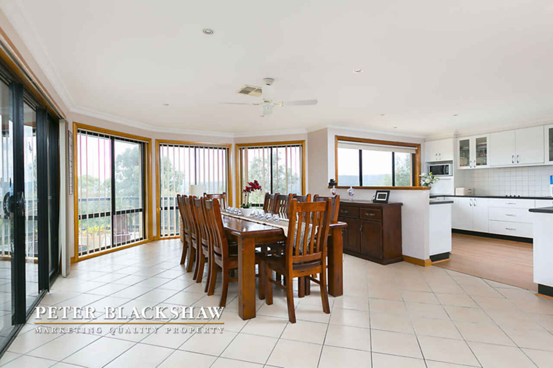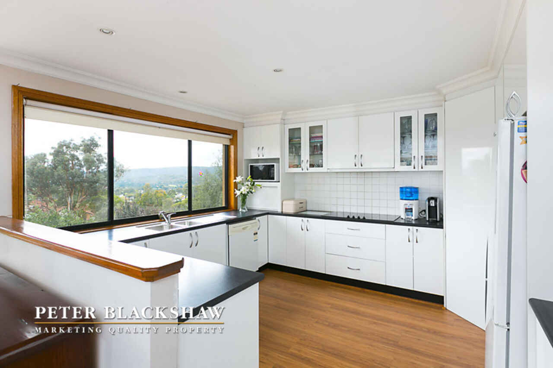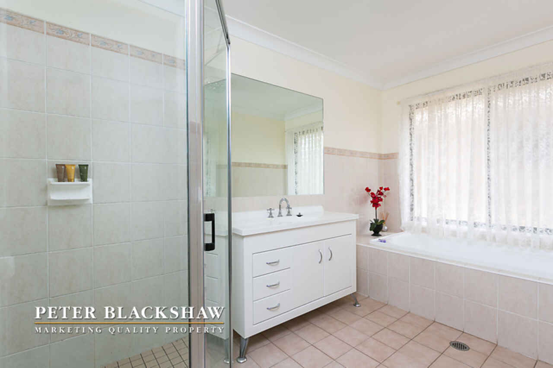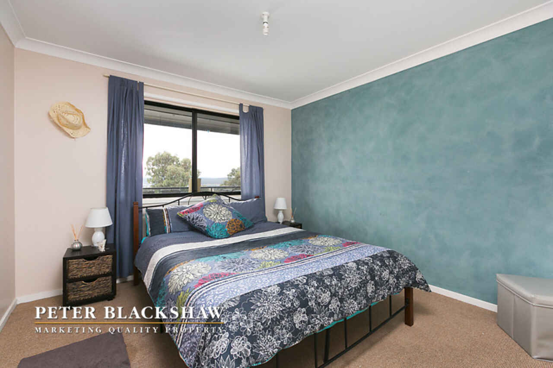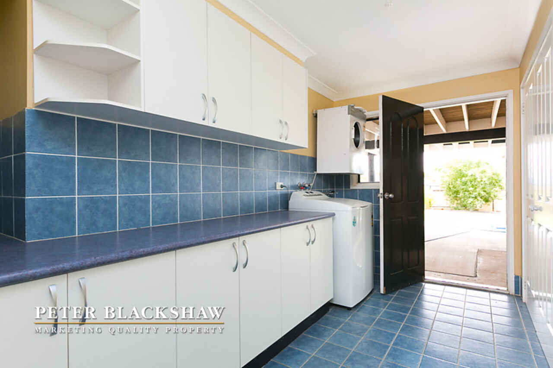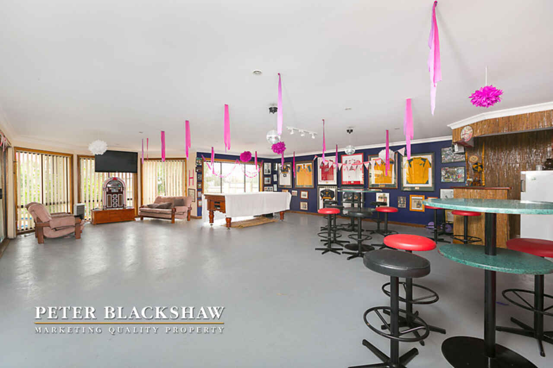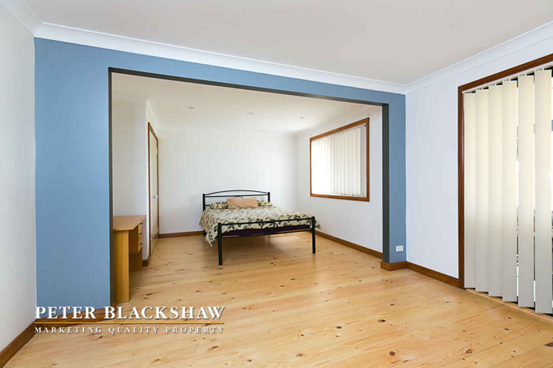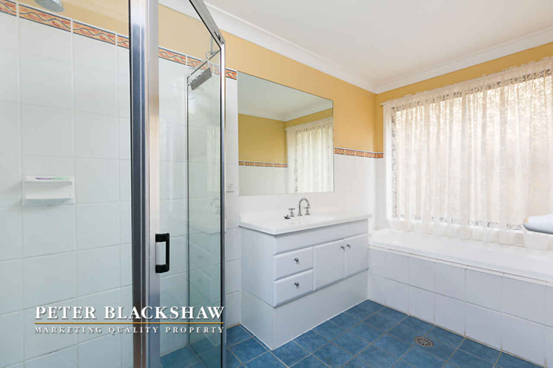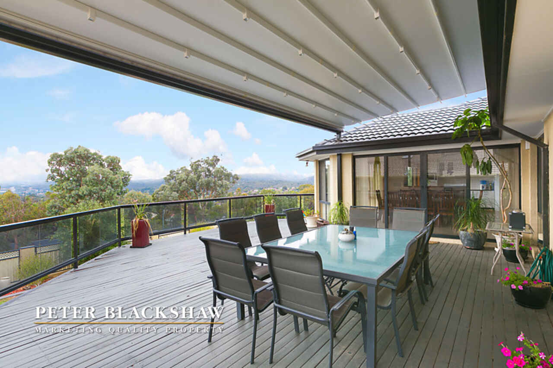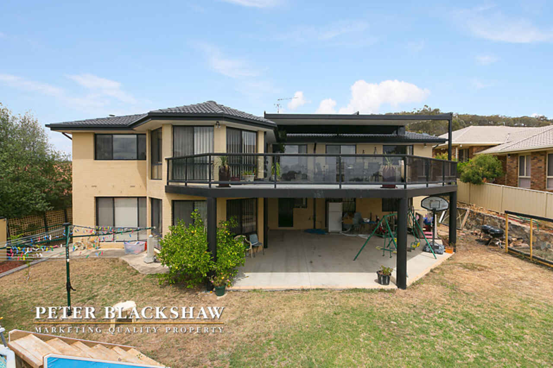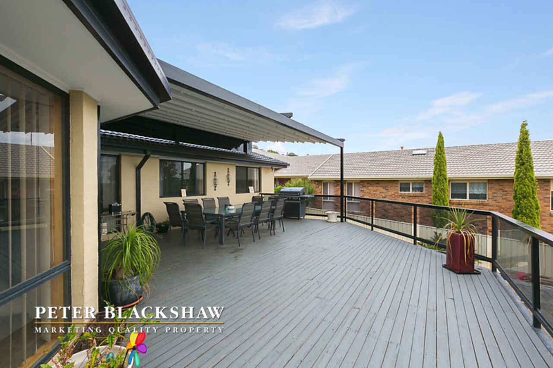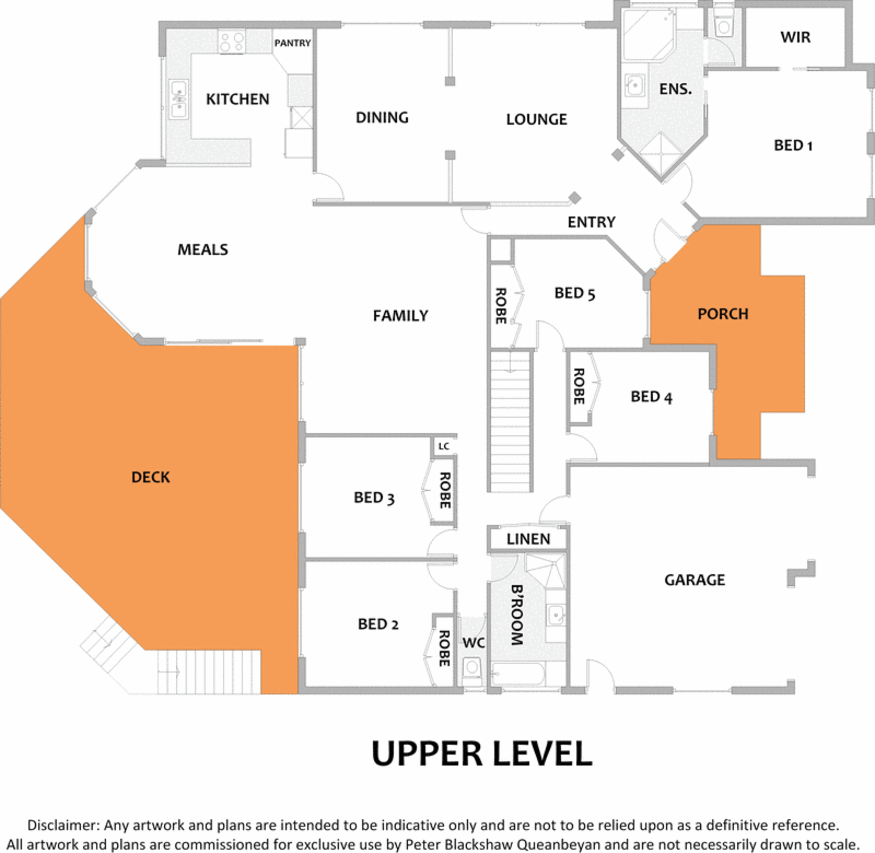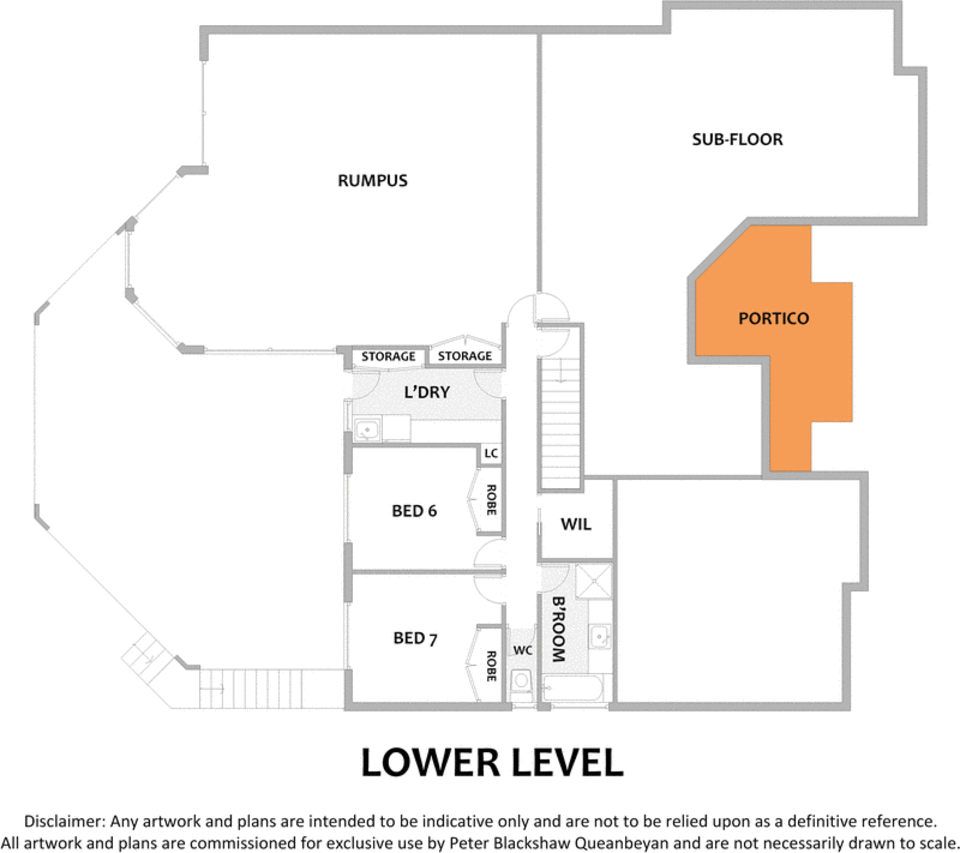Impressive Residence Requires Auction Day Sale!
Sold
Location
12 Woodridge Place
Karabar NSW 2620
Details
6
3
2
House
By negotiation
Peter Blackshaw Queanbeyan is proud to present for Auction this elegant residence positioned high above Karabar. With views capturing a large part of Queanbeyan and uninterrupted on to the coast road, properties like this don’t come along very often. Offering a highly functional and family friendly floor plan featuring formal lounge, dining and 6, possibly 7, bedrooms there is plenty of room for the growing family. The owners have instructed that it’s time to sell this property come auction day.
Downstairs a large rumpus room converted into a sports bar area is also part of this amazing home. Also downstairs is an extra large bedroom and bathroom. A rear deck with automatic awning is perfect for entertaining guests whilst over looking the well-established rear gardens and spectacular views of Queanbeyan.
A property like this is sure to be snapped up by one lucky buyer so make sure you book your inspection today!
Other features of this property also include:
Upstairs
Accommodation:
- Master bedroom with walk in wardrobes
- Bedrooms 2, 3, 4 and 5 with built in wardrobes
Kitchen:
- Massive kitchen with hardwood timber flooring and plenty of bench and cupboard space
- Electric cooktop and oven
- Walk in pantry
- Dishwasher
- Feature down lights
Living:
- Large tiled meals area adjacent to kitchen with ceiling fan and large glass windows for maximum views
- Tiled formal dining room along with formal living area with hardwood flooring and ceiling fan
- Tiled family area with ceiling fan
Bathrooms:
- Over sized tiled ensuite with large corner spa bath and huge shower
- Tiled main bathroom with separate bath and shower plus stand-alone vanity
- Separate toilet
Heating and Cooling:
- Reverse cycle ducted heating and cooling
- Numerous ceiling fans throughout living areas
Additional Features:
- Feature entrance
- Laundry chute to downstairs
- 2 linen cupboards
- Double downstairs bedroom
- Established gardens with fruit trees
Downstairs
- Bedroom 6 and 7 converted into a huge single room with wardrobes
- Walk in linen cupboard
- Large tiled laundry with plenty of bench and cupboard storage space and external access to backyard
- Huge under house storage room
- Downstairs rumpus and sports bar area
- Tiled bathroom with separate bath and shower
- Separate toilet
Outdoors
- Large automatic double garage with internal access
- Large entertaining deck off upstairs meals area with slide out awning and fantastic views of Queanbeyan
- Undercover downstairs entertaining area
Rates: $2,272.23 p.a. (approx.)
Living: 388m2 (approx.)
Block: 943 sqm
Read MoreDownstairs a large rumpus room converted into a sports bar area is also part of this amazing home. Also downstairs is an extra large bedroom and bathroom. A rear deck with automatic awning is perfect for entertaining guests whilst over looking the well-established rear gardens and spectacular views of Queanbeyan.
A property like this is sure to be snapped up by one lucky buyer so make sure you book your inspection today!
Other features of this property also include:
Upstairs
Accommodation:
- Master bedroom with walk in wardrobes
- Bedrooms 2, 3, 4 and 5 with built in wardrobes
Kitchen:
- Massive kitchen with hardwood timber flooring and plenty of bench and cupboard space
- Electric cooktop and oven
- Walk in pantry
- Dishwasher
- Feature down lights
Living:
- Large tiled meals area adjacent to kitchen with ceiling fan and large glass windows for maximum views
- Tiled formal dining room along with formal living area with hardwood flooring and ceiling fan
- Tiled family area with ceiling fan
Bathrooms:
- Over sized tiled ensuite with large corner spa bath and huge shower
- Tiled main bathroom with separate bath and shower plus stand-alone vanity
- Separate toilet
Heating and Cooling:
- Reverse cycle ducted heating and cooling
- Numerous ceiling fans throughout living areas
Additional Features:
- Feature entrance
- Laundry chute to downstairs
- 2 linen cupboards
- Double downstairs bedroom
- Established gardens with fruit trees
Downstairs
- Bedroom 6 and 7 converted into a huge single room with wardrobes
- Walk in linen cupboard
- Large tiled laundry with plenty of bench and cupboard storage space and external access to backyard
- Huge under house storage room
- Downstairs rumpus and sports bar area
- Tiled bathroom with separate bath and shower
- Separate toilet
Outdoors
- Large automatic double garage with internal access
- Large entertaining deck off upstairs meals area with slide out awning and fantastic views of Queanbeyan
- Undercover downstairs entertaining area
Rates: $2,272.23 p.a. (approx.)
Living: 388m2 (approx.)
Block: 943 sqm
Inspect
Contact agent
Listing agent
Peter Blackshaw Queanbeyan is proud to present for Auction this elegant residence positioned high above Karabar. With views capturing a large part of Queanbeyan and uninterrupted on to the coast road, properties like this don’t come along very often. Offering a highly functional and family friendly floor plan featuring formal lounge, dining and 6, possibly 7, bedrooms there is plenty of room for the growing family. The owners have instructed that it’s time to sell this property come auction day.
Downstairs a large rumpus room converted into a sports bar area is also part of this amazing home. Also downstairs is an extra large bedroom and bathroom. A rear deck with automatic awning is perfect for entertaining guests whilst over looking the well-established rear gardens and spectacular views of Queanbeyan.
A property like this is sure to be snapped up by one lucky buyer so make sure you book your inspection today!
Other features of this property also include:
Upstairs
Accommodation:
- Master bedroom with walk in wardrobes
- Bedrooms 2, 3, 4 and 5 with built in wardrobes
Kitchen:
- Massive kitchen with hardwood timber flooring and plenty of bench and cupboard space
- Electric cooktop and oven
- Walk in pantry
- Dishwasher
- Feature down lights
Living:
- Large tiled meals area adjacent to kitchen with ceiling fan and large glass windows for maximum views
- Tiled formal dining room along with formal living area with hardwood flooring and ceiling fan
- Tiled family area with ceiling fan
Bathrooms:
- Over sized tiled ensuite with large corner spa bath and huge shower
- Tiled main bathroom with separate bath and shower plus stand-alone vanity
- Separate toilet
Heating and Cooling:
- Reverse cycle ducted heating and cooling
- Numerous ceiling fans throughout living areas
Additional Features:
- Feature entrance
- Laundry chute to downstairs
- 2 linen cupboards
- Double downstairs bedroom
- Established gardens with fruit trees
Downstairs
- Bedroom 6 and 7 converted into a huge single room with wardrobes
- Walk in linen cupboard
- Large tiled laundry with plenty of bench and cupboard storage space and external access to backyard
- Huge under house storage room
- Downstairs rumpus and sports bar area
- Tiled bathroom with separate bath and shower
- Separate toilet
Outdoors
- Large automatic double garage with internal access
- Large entertaining deck off upstairs meals area with slide out awning and fantastic views of Queanbeyan
- Undercover downstairs entertaining area
Rates: $2,272.23 p.a. (approx.)
Living: 388m2 (approx.)
Block: 943 sqm
Read MoreDownstairs a large rumpus room converted into a sports bar area is also part of this amazing home. Also downstairs is an extra large bedroom and bathroom. A rear deck with automatic awning is perfect for entertaining guests whilst over looking the well-established rear gardens and spectacular views of Queanbeyan.
A property like this is sure to be snapped up by one lucky buyer so make sure you book your inspection today!
Other features of this property also include:
Upstairs
Accommodation:
- Master bedroom with walk in wardrobes
- Bedrooms 2, 3, 4 and 5 with built in wardrobes
Kitchen:
- Massive kitchen with hardwood timber flooring and plenty of bench and cupboard space
- Electric cooktop and oven
- Walk in pantry
- Dishwasher
- Feature down lights
Living:
- Large tiled meals area adjacent to kitchen with ceiling fan and large glass windows for maximum views
- Tiled formal dining room along with formal living area with hardwood flooring and ceiling fan
- Tiled family area with ceiling fan
Bathrooms:
- Over sized tiled ensuite with large corner spa bath and huge shower
- Tiled main bathroom with separate bath and shower plus stand-alone vanity
- Separate toilet
Heating and Cooling:
- Reverse cycle ducted heating and cooling
- Numerous ceiling fans throughout living areas
Additional Features:
- Feature entrance
- Laundry chute to downstairs
- 2 linen cupboards
- Double downstairs bedroom
- Established gardens with fruit trees
Downstairs
- Bedroom 6 and 7 converted into a huge single room with wardrobes
- Walk in linen cupboard
- Large tiled laundry with plenty of bench and cupboard storage space and external access to backyard
- Huge under house storage room
- Downstairs rumpus and sports bar area
- Tiled bathroom with separate bath and shower
- Separate toilet
Outdoors
- Large automatic double garage with internal access
- Large entertaining deck off upstairs meals area with slide out awning and fantastic views of Queanbeyan
- Undercover downstairs entertaining area
Rates: $2,272.23 p.a. (approx.)
Living: 388m2 (approx.)
Block: 943 sqm
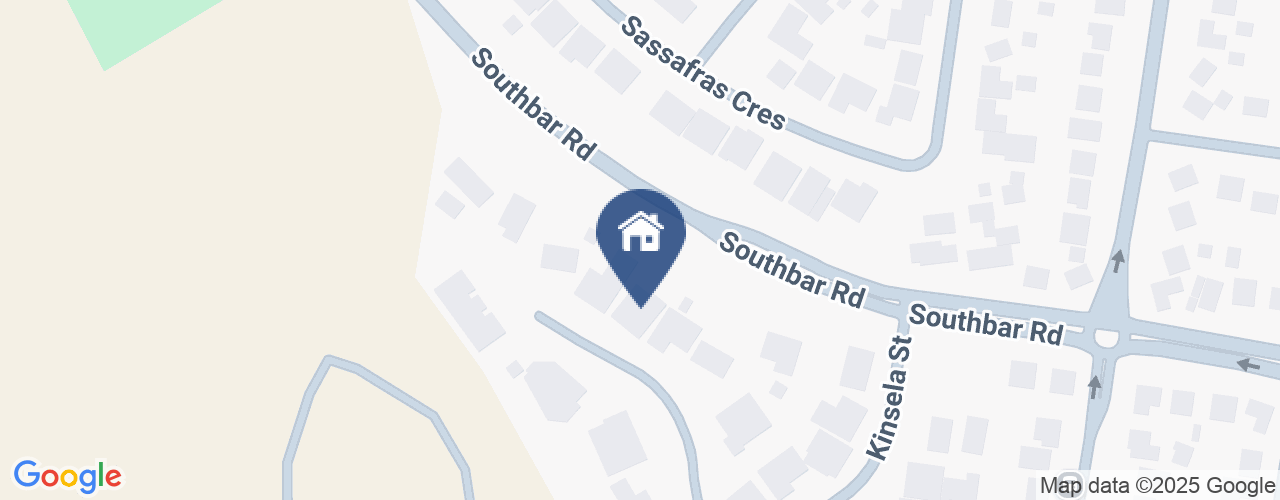
Location
12 Woodridge Place
Karabar NSW 2620
Details
6
3
2
House
By negotiation
Peter Blackshaw Queanbeyan is proud to present for Auction this elegant residence positioned high above Karabar. With views capturing a large part of Queanbeyan and uninterrupted on to the coast road, properties like this don’t come along very often. Offering a highly functional and family friendly floor plan featuring formal lounge, dining and 6, possibly 7, bedrooms there is plenty of room for the growing family. The owners have instructed that it’s time to sell this property come auction day.
Downstairs a large rumpus room converted into a sports bar area is also part of this amazing home. Also downstairs is an extra large bedroom and bathroom. A rear deck with automatic awning is perfect for entertaining guests whilst over looking the well-established rear gardens and spectacular views of Queanbeyan.
A property like this is sure to be snapped up by one lucky buyer so make sure you book your inspection today!
Other features of this property also include:
Upstairs
Accommodation:
- Master bedroom with walk in wardrobes
- Bedrooms 2, 3, 4 and 5 with built in wardrobes
Kitchen:
- Massive kitchen with hardwood timber flooring and plenty of bench and cupboard space
- Electric cooktop and oven
- Walk in pantry
- Dishwasher
- Feature down lights
Living:
- Large tiled meals area adjacent to kitchen with ceiling fan and large glass windows for maximum views
- Tiled formal dining room along with formal living area with hardwood flooring and ceiling fan
- Tiled family area with ceiling fan
Bathrooms:
- Over sized tiled ensuite with large corner spa bath and huge shower
- Tiled main bathroom with separate bath and shower plus stand-alone vanity
- Separate toilet
Heating and Cooling:
- Reverse cycle ducted heating and cooling
- Numerous ceiling fans throughout living areas
Additional Features:
- Feature entrance
- Laundry chute to downstairs
- 2 linen cupboards
- Double downstairs bedroom
- Established gardens with fruit trees
Downstairs
- Bedroom 6 and 7 converted into a huge single room with wardrobes
- Walk in linen cupboard
- Large tiled laundry with plenty of bench and cupboard storage space and external access to backyard
- Huge under house storage room
- Downstairs rumpus and sports bar area
- Tiled bathroom with separate bath and shower
- Separate toilet
Outdoors
- Large automatic double garage with internal access
- Large entertaining deck off upstairs meals area with slide out awning and fantastic views of Queanbeyan
- Undercover downstairs entertaining area
Rates: $2,272.23 p.a. (approx.)
Living: 388m2 (approx.)
Block: 943 sqm
Read MoreDownstairs a large rumpus room converted into a sports bar area is also part of this amazing home. Also downstairs is an extra large bedroom and bathroom. A rear deck with automatic awning is perfect for entertaining guests whilst over looking the well-established rear gardens and spectacular views of Queanbeyan.
A property like this is sure to be snapped up by one lucky buyer so make sure you book your inspection today!
Other features of this property also include:
Upstairs
Accommodation:
- Master bedroom with walk in wardrobes
- Bedrooms 2, 3, 4 and 5 with built in wardrobes
Kitchen:
- Massive kitchen with hardwood timber flooring and plenty of bench and cupboard space
- Electric cooktop and oven
- Walk in pantry
- Dishwasher
- Feature down lights
Living:
- Large tiled meals area adjacent to kitchen with ceiling fan and large glass windows for maximum views
- Tiled formal dining room along with formal living area with hardwood flooring and ceiling fan
- Tiled family area with ceiling fan
Bathrooms:
- Over sized tiled ensuite with large corner spa bath and huge shower
- Tiled main bathroom with separate bath and shower plus stand-alone vanity
- Separate toilet
Heating and Cooling:
- Reverse cycle ducted heating and cooling
- Numerous ceiling fans throughout living areas
Additional Features:
- Feature entrance
- Laundry chute to downstairs
- 2 linen cupboards
- Double downstairs bedroom
- Established gardens with fruit trees
Downstairs
- Bedroom 6 and 7 converted into a huge single room with wardrobes
- Walk in linen cupboard
- Large tiled laundry with plenty of bench and cupboard storage space and external access to backyard
- Huge under house storage room
- Downstairs rumpus and sports bar area
- Tiled bathroom with separate bath and shower
- Separate toilet
Outdoors
- Large automatic double garage with internal access
- Large entertaining deck off upstairs meals area with slide out awning and fantastic views of Queanbeyan
- Undercover downstairs entertaining area
Rates: $2,272.23 p.a. (approx.)
Living: 388m2 (approx.)
Block: 943 sqm
Inspect
Contact agent


