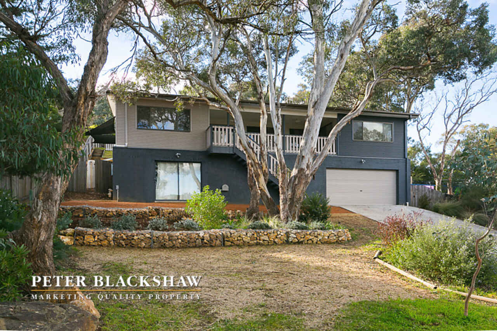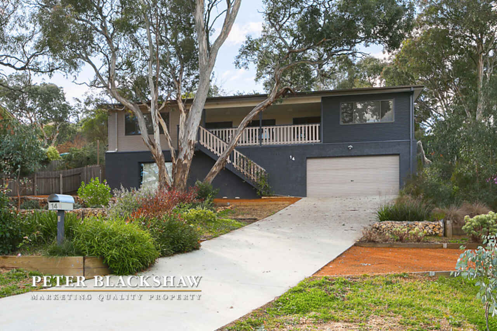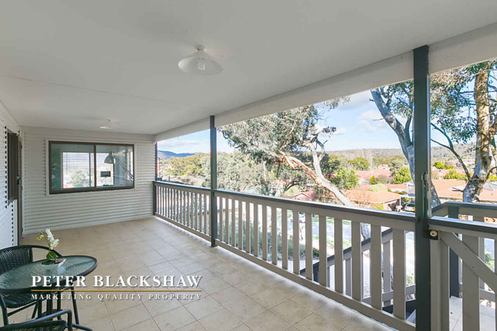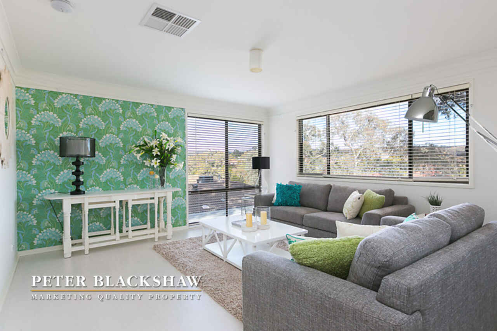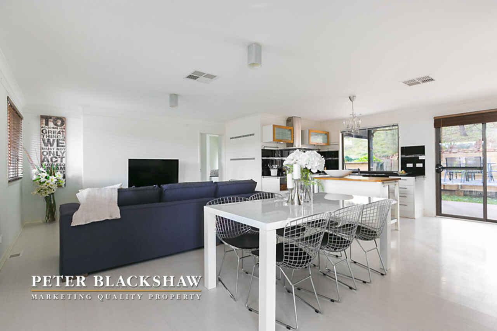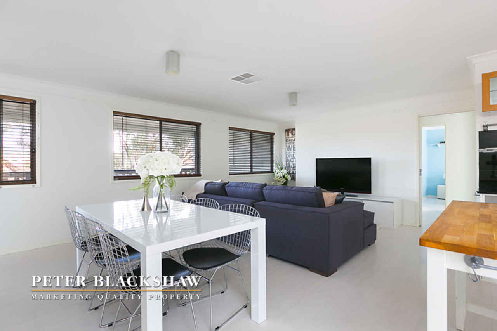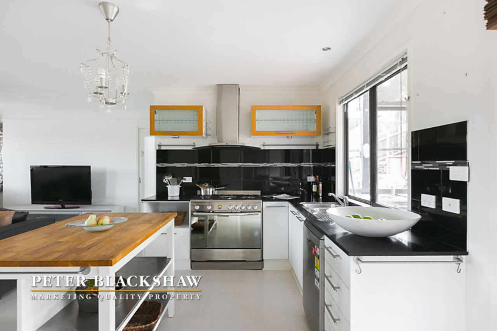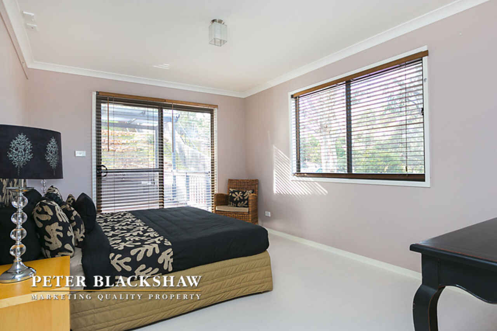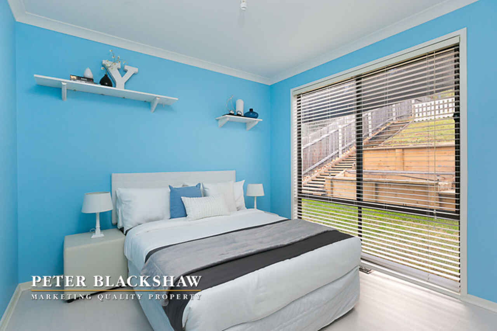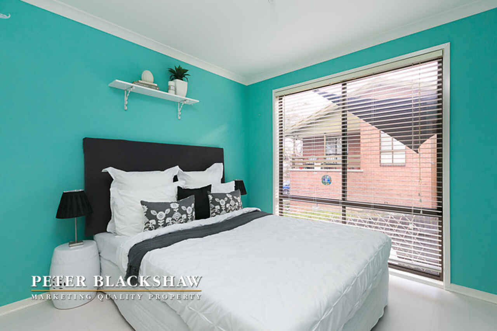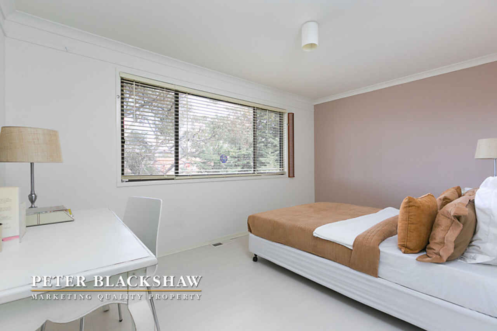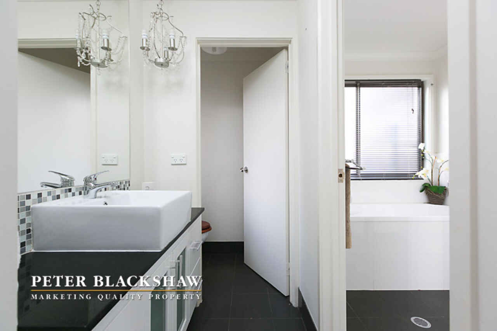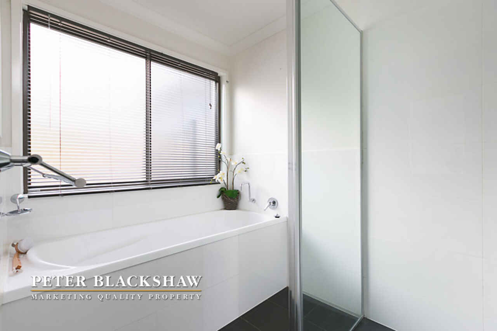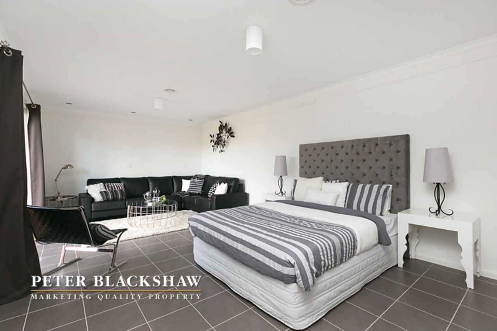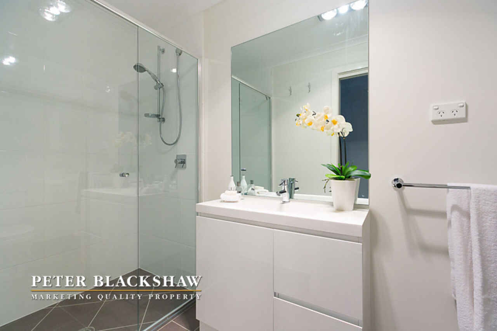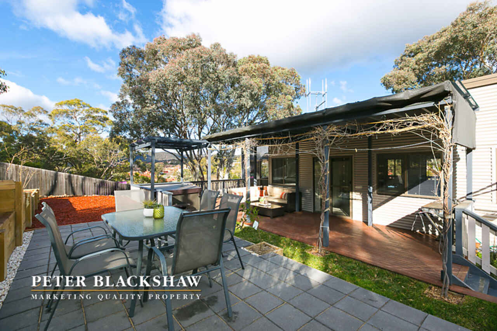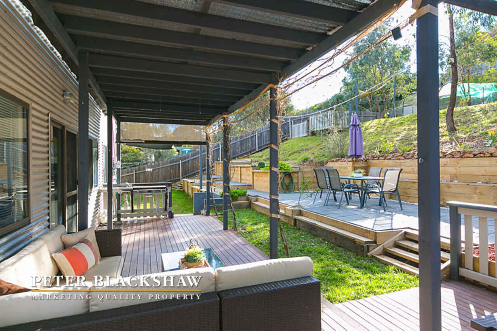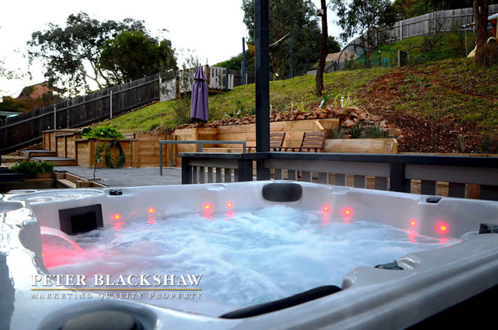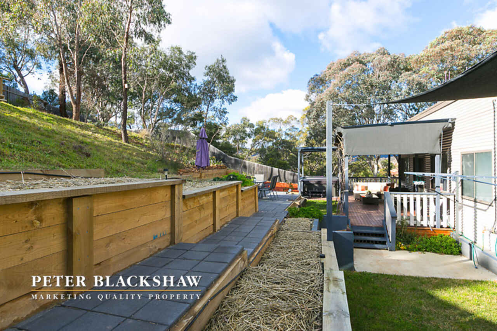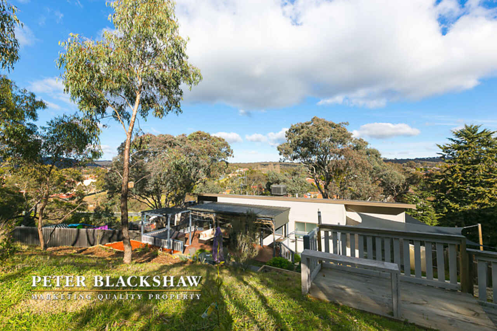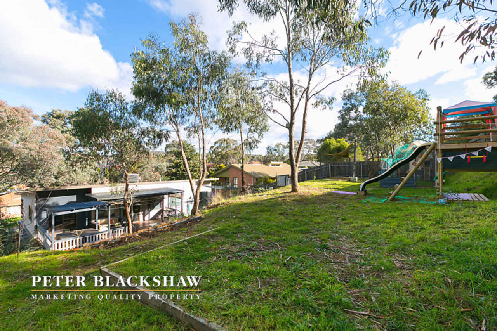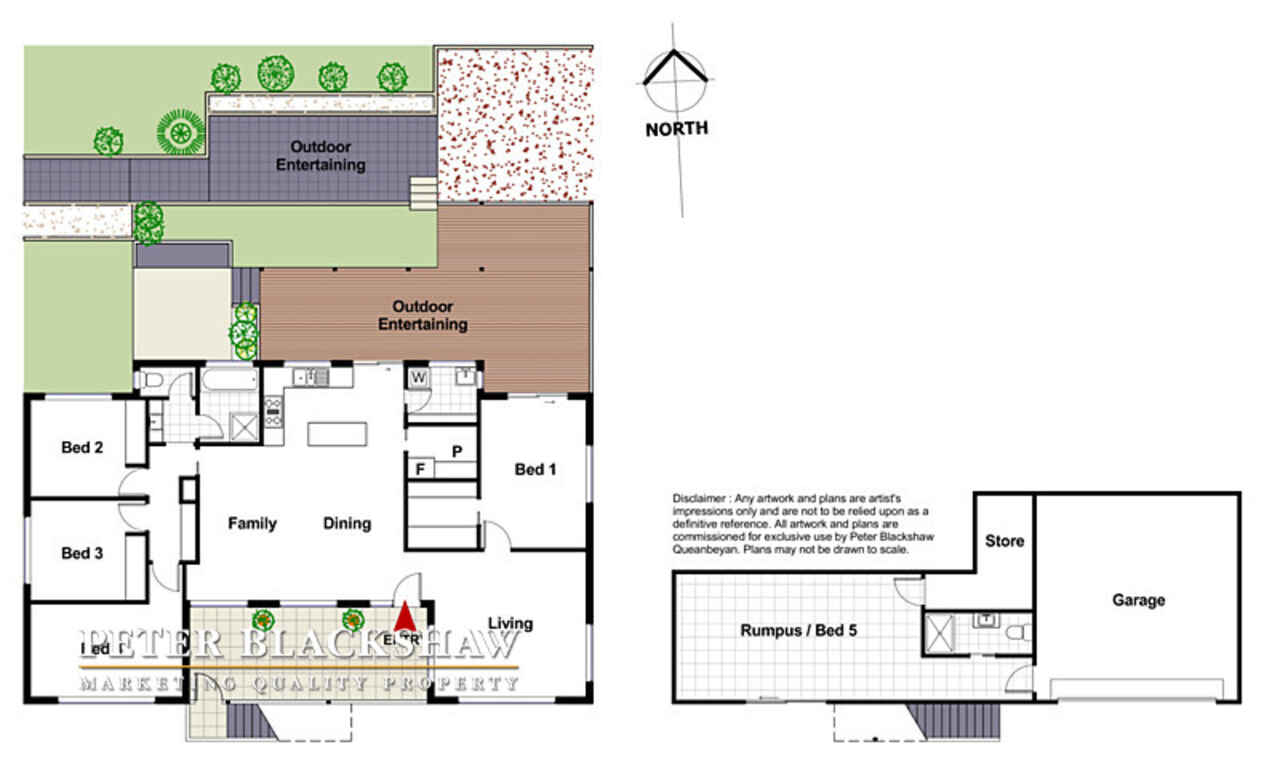Home Among The Gum Trees
Sold
Location
14 Lochiel Street
Karabar NSW 2620
Details
5
2
2
House
Offers over $569,000
Exuding country charm whilst seamlessly incorporating modern touches this two storey home is set on a magnificent 1400m2 block. Close to shops, schools and the Queanbeyan River, it enjoys natural surrounds with views across the valley and is located only moments from Queanbeyan’s CBD.
Built only four years ago, the design offers the following:
Level 1
• Double garage
• Large rumpus room - currently set up as a bedroom, with a casual sitting area, new bathroom & storage area.
Level 2
• 4 bedrooms; the master bedroom has a large walk-in-wardrobe
• 3 way bathroom
• Kitchen with an Omega 5 burner gas cook top, dishwasher, island bench & a massive walk-in-pantry
• Informal meals area plus family room
• Formal separate living room
• Outdoor entertaining area with new installed spa
• BBQ connected to main gas line
• Instant hot water
• Ducted heating & evaporative cooling
• Colour bond roof
Downstairs construction - brick veneer.
Top level construction is timber (highest rated for termite protection) plus colour bond. Walls, floor & ceiling have energy efficient batt insulation fitted.
Rear gardens include:
Terraced vegetable gardens ready for a spring crop.
Fruit trees: - Fig, Apricot, Peach, Plum, Granny Smith Apple, Lemon & Lime trees.
Sizeable children’s fort and covered sand pit.
Chicken run ready for chickens.
Rear gate access to the Queanbeyan river reserve.
Flat areas for children’s swings or trampoline
House size including garage is 230m2, plus a 21m2 front balcony and a 35m2 rear deck.
Rates: $2,300 p.a. (approx)
Read MoreBuilt only four years ago, the design offers the following:
Level 1
• Double garage
• Large rumpus room - currently set up as a bedroom, with a casual sitting area, new bathroom & storage area.
Level 2
• 4 bedrooms; the master bedroom has a large walk-in-wardrobe
• 3 way bathroom
• Kitchen with an Omega 5 burner gas cook top, dishwasher, island bench & a massive walk-in-pantry
• Informal meals area plus family room
• Formal separate living room
• Outdoor entertaining area with new installed spa
• BBQ connected to main gas line
• Instant hot water
• Ducted heating & evaporative cooling
• Colour bond roof
Downstairs construction - brick veneer.
Top level construction is timber (highest rated for termite protection) plus colour bond. Walls, floor & ceiling have energy efficient batt insulation fitted.
Rear gardens include:
Terraced vegetable gardens ready for a spring crop.
Fruit trees: - Fig, Apricot, Peach, Plum, Granny Smith Apple, Lemon & Lime trees.
Sizeable children’s fort and covered sand pit.
Chicken run ready for chickens.
Rear gate access to the Queanbeyan river reserve.
Flat areas for children’s swings or trampoline
House size including garage is 230m2, plus a 21m2 front balcony and a 35m2 rear deck.
Rates: $2,300 p.a. (approx)
Inspect
Contact agent
Listing agents
Exuding country charm whilst seamlessly incorporating modern touches this two storey home is set on a magnificent 1400m2 block. Close to shops, schools and the Queanbeyan River, it enjoys natural surrounds with views across the valley and is located only moments from Queanbeyan’s CBD.
Built only four years ago, the design offers the following:
Level 1
• Double garage
• Large rumpus room - currently set up as a bedroom, with a casual sitting area, new bathroom & storage area.
Level 2
• 4 bedrooms; the master bedroom has a large walk-in-wardrobe
• 3 way bathroom
• Kitchen with an Omega 5 burner gas cook top, dishwasher, island bench & a massive walk-in-pantry
• Informal meals area plus family room
• Formal separate living room
• Outdoor entertaining area with new installed spa
• BBQ connected to main gas line
• Instant hot water
• Ducted heating & evaporative cooling
• Colour bond roof
Downstairs construction - brick veneer.
Top level construction is timber (highest rated for termite protection) plus colour bond. Walls, floor & ceiling have energy efficient batt insulation fitted.
Rear gardens include:
Terraced vegetable gardens ready for a spring crop.
Fruit trees: - Fig, Apricot, Peach, Plum, Granny Smith Apple, Lemon & Lime trees.
Sizeable children’s fort and covered sand pit.
Chicken run ready for chickens.
Rear gate access to the Queanbeyan river reserve.
Flat areas for children’s swings or trampoline
House size including garage is 230m2, plus a 21m2 front balcony and a 35m2 rear deck.
Rates: $2,300 p.a. (approx)
Read MoreBuilt only four years ago, the design offers the following:
Level 1
• Double garage
• Large rumpus room - currently set up as a bedroom, with a casual sitting area, new bathroom & storage area.
Level 2
• 4 bedrooms; the master bedroom has a large walk-in-wardrobe
• 3 way bathroom
• Kitchen with an Omega 5 burner gas cook top, dishwasher, island bench & a massive walk-in-pantry
• Informal meals area plus family room
• Formal separate living room
• Outdoor entertaining area with new installed spa
• BBQ connected to main gas line
• Instant hot water
• Ducted heating & evaporative cooling
• Colour bond roof
Downstairs construction - brick veneer.
Top level construction is timber (highest rated for termite protection) plus colour bond. Walls, floor & ceiling have energy efficient batt insulation fitted.
Rear gardens include:
Terraced vegetable gardens ready for a spring crop.
Fruit trees: - Fig, Apricot, Peach, Plum, Granny Smith Apple, Lemon & Lime trees.
Sizeable children’s fort and covered sand pit.
Chicken run ready for chickens.
Rear gate access to the Queanbeyan river reserve.
Flat areas for children’s swings or trampoline
House size including garage is 230m2, plus a 21m2 front balcony and a 35m2 rear deck.
Rates: $2,300 p.a. (approx)
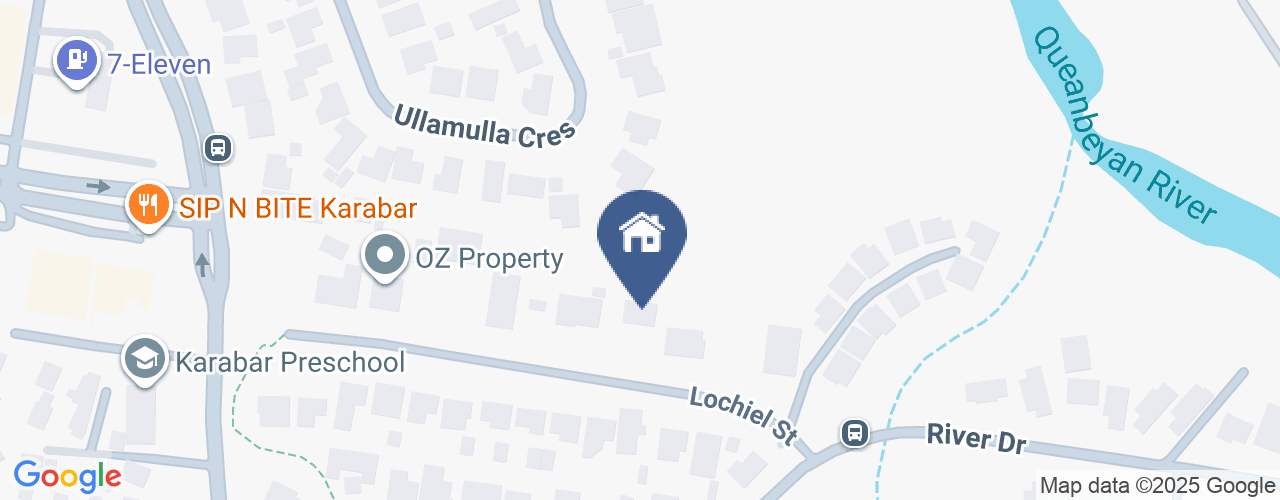
Location
14 Lochiel Street
Karabar NSW 2620
Details
5
2
2
House
Offers over $569,000
Exuding country charm whilst seamlessly incorporating modern touches this two storey home is set on a magnificent 1400m2 block. Close to shops, schools and the Queanbeyan River, it enjoys natural surrounds with views across the valley and is located only moments from Queanbeyan’s CBD.
Built only four years ago, the design offers the following:
Level 1
• Double garage
• Large rumpus room - currently set up as a bedroom, with a casual sitting area, new bathroom & storage area.
Level 2
• 4 bedrooms; the master bedroom has a large walk-in-wardrobe
• 3 way bathroom
• Kitchen with an Omega 5 burner gas cook top, dishwasher, island bench & a massive walk-in-pantry
• Informal meals area plus family room
• Formal separate living room
• Outdoor entertaining area with new installed spa
• BBQ connected to main gas line
• Instant hot water
• Ducted heating & evaporative cooling
• Colour bond roof
Downstairs construction - brick veneer.
Top level construction is timber (highest rated for termite protection) plus colour bond. Walls, floor & ceiling have energy efficient batt insulation fitted.
Rear gardens include:
Terraced vegetable gardens ready for a spring crop.
Fruit trees: - Fig, Apricot, Peach, Plum, Granny Smith Apple, Lemon & Lime trees.
Sizeable children’s fort and covered sand pit.
Chicken run ready for chickens.
Rear gate access to the Queanbeyan river reserve.
Flat areas for children’s swings or trampoline
House size including garage is 230m2, plus a 21m2 front balcony and a 35m2 rear deck.
Rates: $2,300 p.a. (approx)
Read MoreBuilt only four years ago, the design offers the following:
Level 1
• Double garage
• Large rumpus room - currently set up as a bedroom, with a casual sitting area, new bathroom & storage area.
Level 2
• 4 bedrooms; the master bedroom has a large walk-in-wardrobe
• 3 way bathroom
• Kitchen with an Omega 5 burner gas cook top, dishwasher, island bench & a massive walk-in-pantry
• Informal meals area plus family room
• Formal separate living room
• Outdoor entertaining area with new installed spa
• BBQ connected to main gas line
• Instant hot water
• Ducted heating & evaporative cooling
• Colour bond roof
Downstairs construction - brick veneer.
Top level construction is timber (highest rated for termite protection) plus colour bond. Walls, floor & ceiling have energy efficient batt insulation fitted.
Rear gardens include:
Terraced vegetable gardens ready for a spring crop.
Fruit trees: - Fig, Apricot, Peach, Plum, Granny Smith Apple, Lemon & Lime trees.
Sizeable children’s fort and covered sand pit.
Chicken run ready for chickens.
Rear gate access to the Queanbeyan river reserve.
Flat areas for children’s swings or trampoline
House size including garage is 230m2, plus a 21m2 front balcony and a 35m2 rear deck.
Rates: $2,300 p.a. (approx)
Inspect
Contact agent


