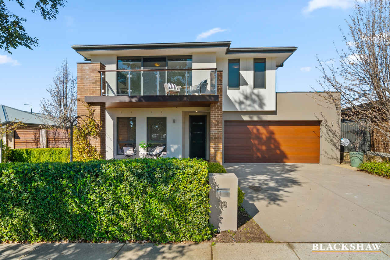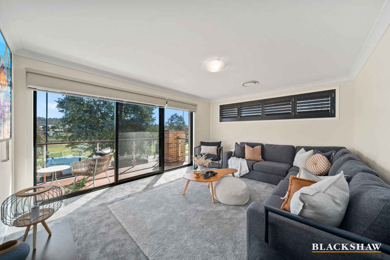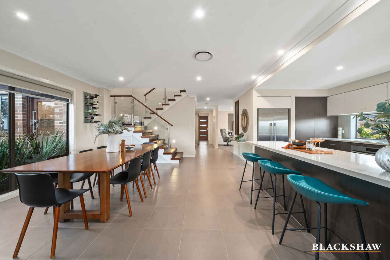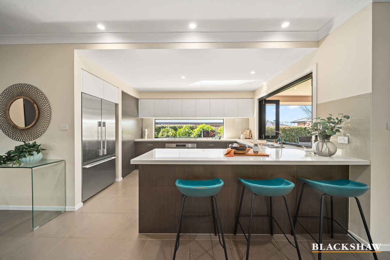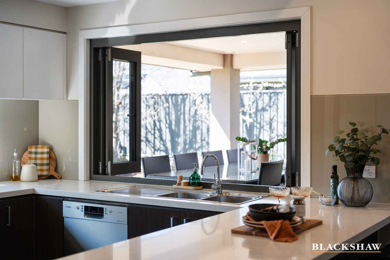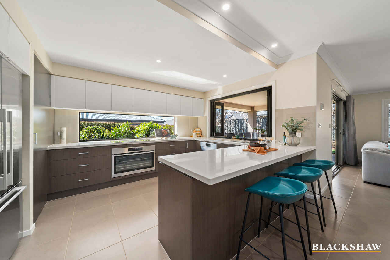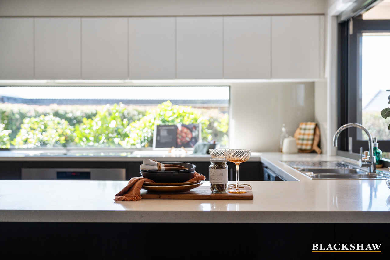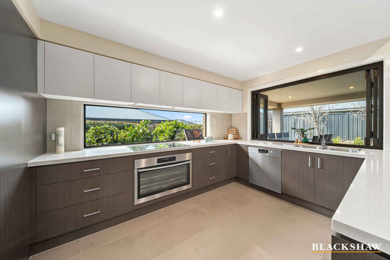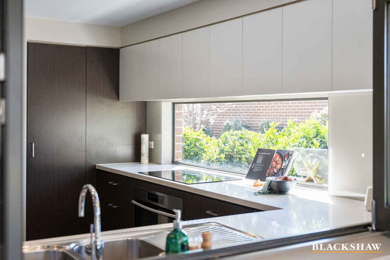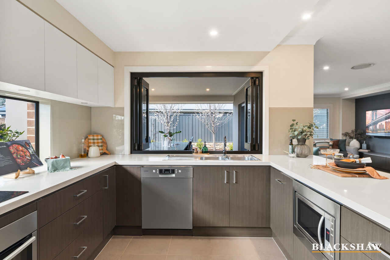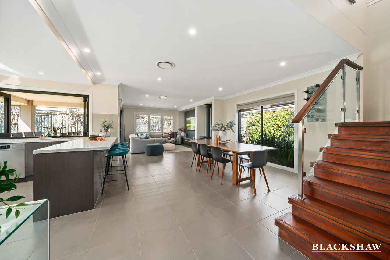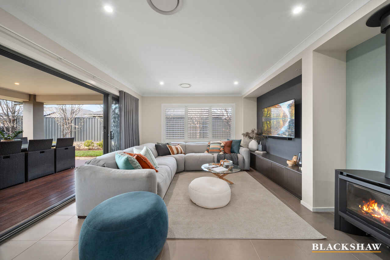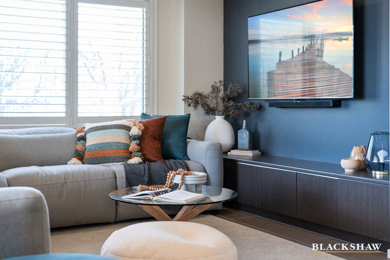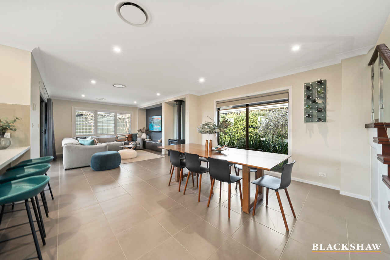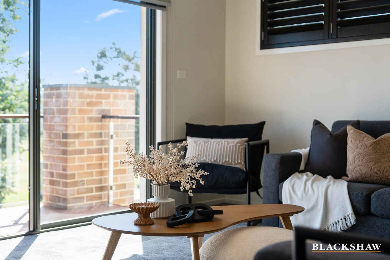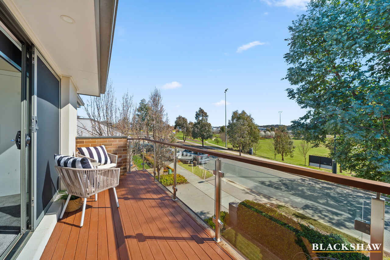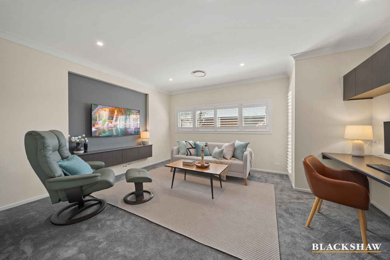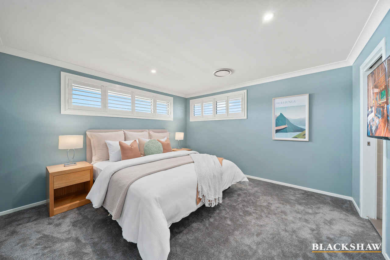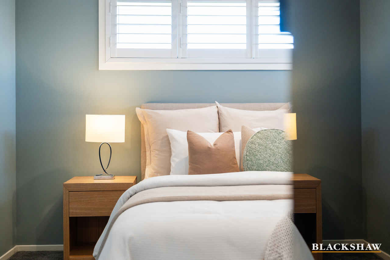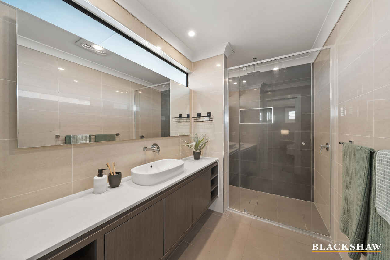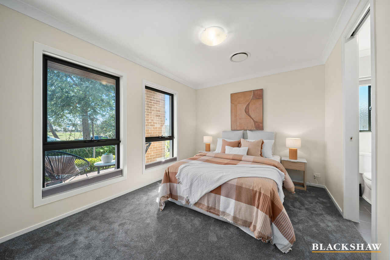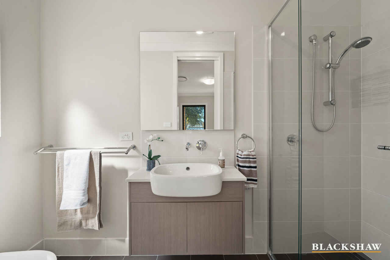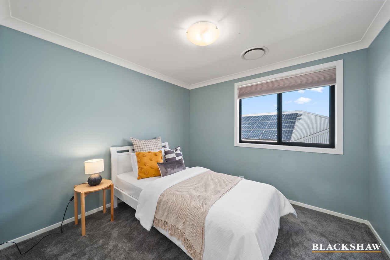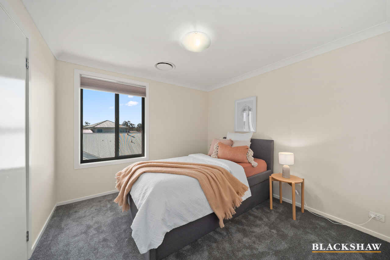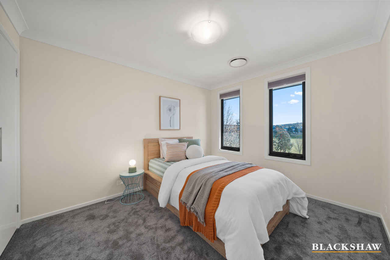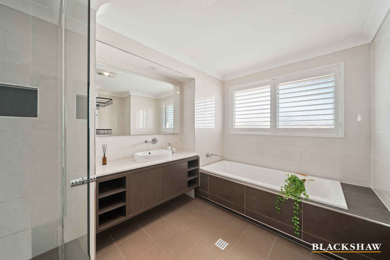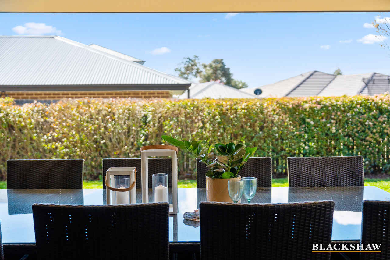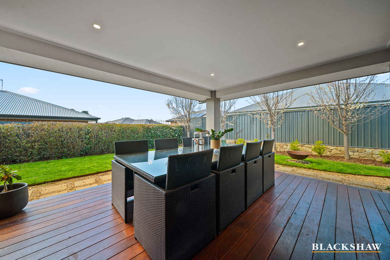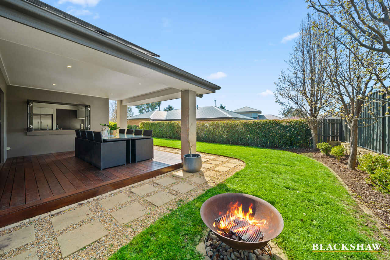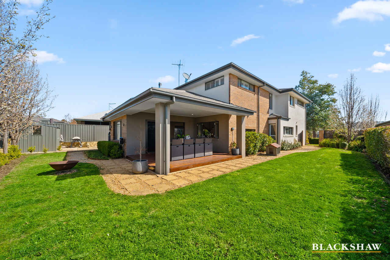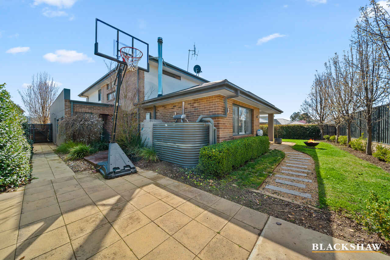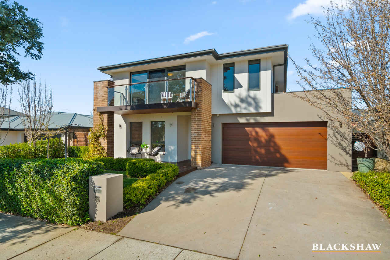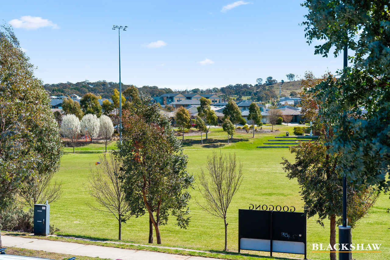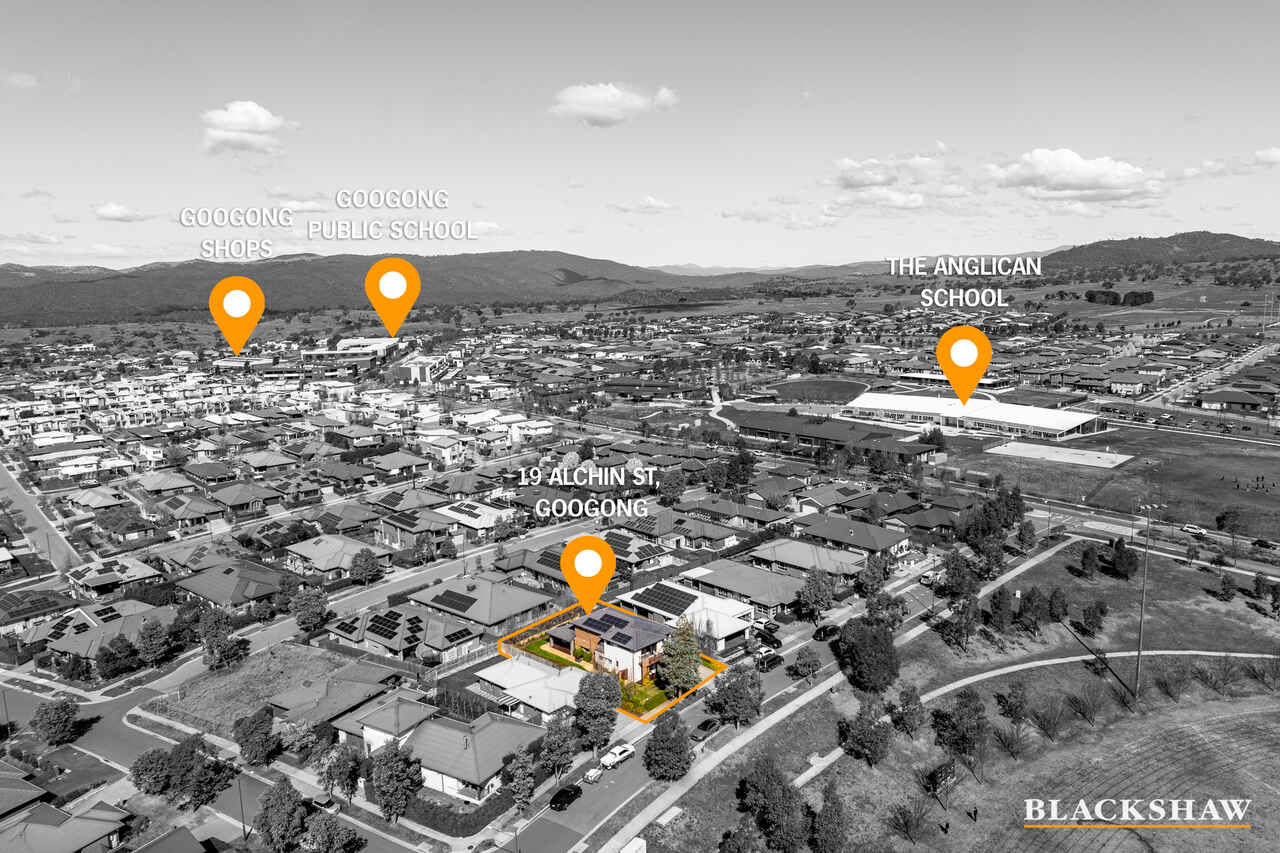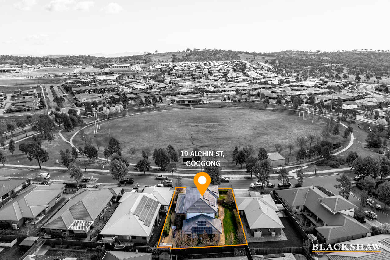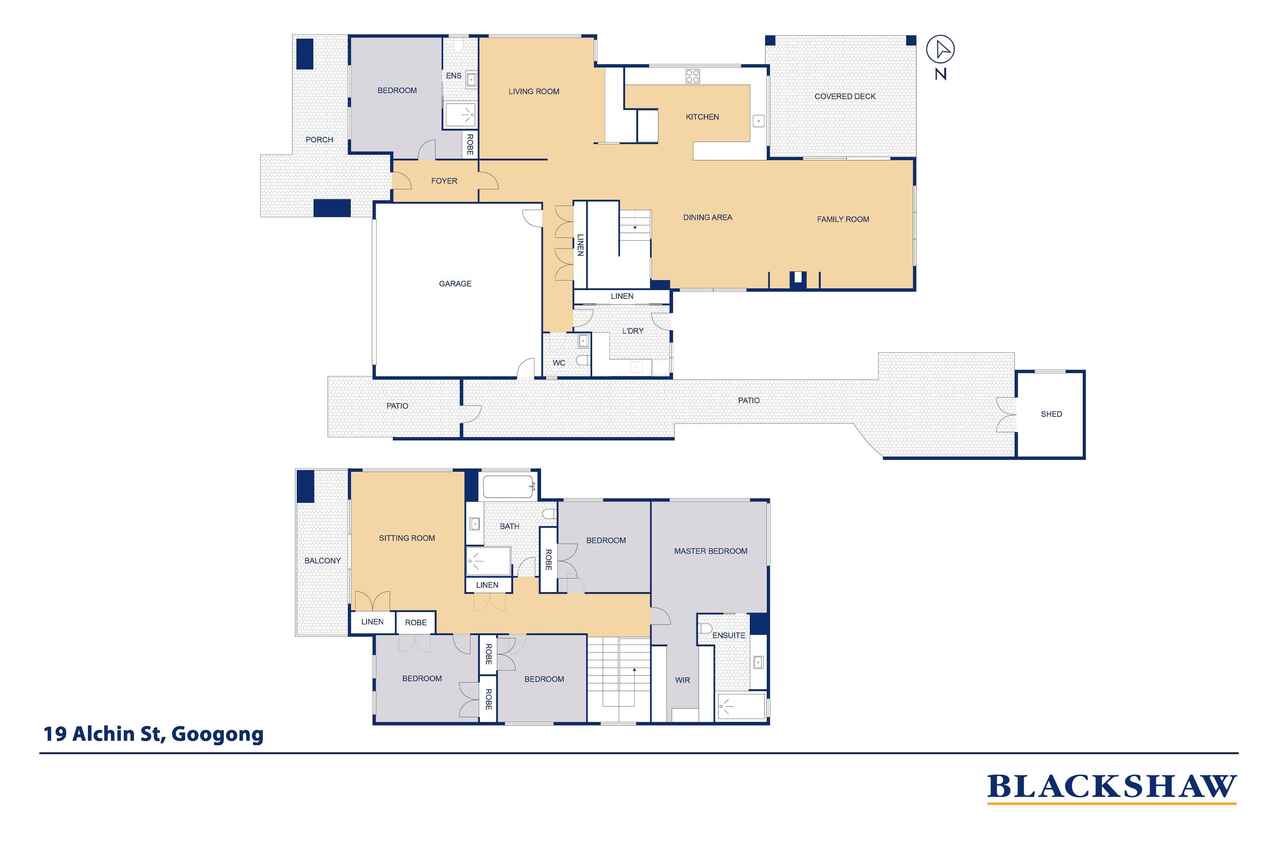The Stage for Your Family's Best Moments
Sold
Location
19 Alchin Street
Googong NSW 2620
Details
5
3
2
House
$1,300,000
Welcome to 19 Alchin Street, where family life unfolds in one of Googong's most sought-after locations. Perfectly placed on a 606m2 block directly across from Rockley Oval, this home offers not only space and comfort but a lifestyle that will be remembered for generations.
Imagine the kids running across the road to the oval, their laughter echoing through weekend games, long summer evenings, and friendships made that last a lifetime. Just a short stroll to shops and schools, everything you need is right at your doorstep.
Inside, this two-storey home reveals five true bedrooms and three bathrooms, thoughtfully designed for family living. A ground-floor suite with a walk-in robe and ensuite is perfect for guests or independent teenagers and a full size laundry room complimented by excellent storage through-out the home, while upstairs, the master retreat with its private ensuite and plantation shutters offers calm separation. Three additional bedrooms, each with built-in robes complete the family's sanctuary.
With three separate living areas, there's room for everyone to gather or find their own space. The kitchen serves as the home's heart, opening with bifold windows to the covered entertaining deck, making weekends of shared meals and celebrations effortless. The warmth of a fireplace, the practicality of ducted heating and cooling, and the efficiency of solar power combine to make living here both inviting and smart.
Established gardens frame a backyard made for play and relaxation, while double glazing ensures peace and comfort throughout the seasons.
19 Alchin Street is more than a home – it's where life's best moments are created, right across from the oval, in the heart of Googong.
- Prime location across from Rockley Oval on a 606m2 block
- Walking distance to shops, schools, and community amenities
- Five true bedrooms, including a guest/teen suite downstairs with ensuite
- Master retreat upstairs with a walk-in robe, ensuite, and plantation shutters
- Three separate living areas for versatile family living
- Solid fuel Fireplace, ducted heating, evaporative cooling, and double glazing
- Modern kitchen with bifold serving windows to entertaining deck, 900mm Westinghouse appliances, walk-in pantry and dishwasher
- Covered outdoor entertaining area and established gardens
- 7KW Solar system for energy efficiency
- Double garage
- Full-size laundry with ample storage though-out
- Block: 606m2 (approx)
- Living: 331.36m2 (approx) including garage
- Rates: $1,145 p.q (approx)
- Rent potential: $850-$900 p.w
- Built by: Rawson Homes
- Built: 2015
- Aspect: North-facing to the family/alfresco
Disclaimer: All care has been taken in the preparation of this marketing material, and details have been obtained from sources we believe to be reliable. Blackshaw do not however guarantee the accuracy of the information, nor accept liability for any errors. Interested persons should rely solely on their own enquiries.
Read MoreImagine the kids running across the road to the oval, their laughter echoing through weekend games, long summer evenings, and friendships made that last a lifetime. Just a short stroll to shops and schools, everything you need is right at your doorstep.
Inside, this two-storey home reveals five true bedrooms and three bathrooms, thoughtfully designed for family living. A ground-floor suite with a walk-in robe and ensuite is perfect for guests or independent teenagers and a full size laundry room complimented by excellent storage through-out the home, while upstairs, the master retreat with its private ensuite and plantation shutters offers calm separation. Three additional bedrooms, each with built-in robes complete the family's sanctuary.
With three separate living areas, there's room for everyone to gather or find their own space. The kitchen serves as the home's heart, opening with bifold windows to the covered entertaining deck, making weekends of shared meals and celebrations effortless. The warmth of a fireplace, the practicality of ducted heating and cooling, and the efficiency of solar power combine to make living here both inviting and smart.
Established gardens frame a backyard made for play and relaxation, while double glazing ensures peace and comfort throughout the seasons.
19 Alchin Street is more than a home – it's where life's best moments are created, right across from the oval, in the heart of Googong.
- Prime location across from Rockley Oval on a 606m2 block
- Walking distance to shops, schools, and community amenities
- Five true bedrooms, including a guest/teen suite downstairs with ensuite
- Master retreat upstairs with a walk-in robe, ensuite, and plantation shutters
- Three separate living areas for versatile family living
- Solid fuel Fireplace, ducted heating, evaporative cooling, and double glazing
- Modern kitchen with bifold serving windows to entertaining deck, 900mm Westinghouse appliances, walk-in pantry and dishwasher
- Covered outdoor entertaining area and established gardens
- 7KW Solar system for energy efficiency
- Double garage
- Full-size laundry with ample storage though-out
- Block: 606m2 (approx)
- Living: 331.36m2 (approx) including garage
- Rates: $1,145 p.q (approx)
- Rent potential: $850-$900 p.w
- Built by: Rawson Homes
- Built: 2015
- Aspect: North-facing to the family/alfresco
Disclaimer: All care has been taken in the preparation of this marketing material, and details have been obtained from sources we believe to be reliable. Blackshaw do not however guarantee the accuracy of the information, nor accept liability for any errors. Interested persons should rely solely on their own enquiries.
Inspect
Contact agent
Listing agents
Welcome to 19 Alchin Street, where family life unfolds in one of Googong's most sought-after locations. Perfectly placed on a 606m2 block directly across from Rockley Oval, this home offers not only space and comfort but a lifestyle that will be remembered for generations.
Imagine the kids running across the road to the oval, their laughter echoing through weekend games, long summer evenings, and friendships made that last a lifetime. Just a short stroll to shops and schools, everything you need is right at your doorstep.
Inside, this two-storey home reveals five true bedrooms and three bathrooms, thoughtfully designed for family living. A ground-floor suite with a walk-in robe and ensuite is perfect for guests or independent teenagers and a full size laundry room complimented by excellent storage through-out the home, while upstairs, the master retreat with its private ensuite and plantation shutters offers calm separation. Three additional bedrooms, each with built-in robes complete the family's sanctuary.
With three separate living areas, there's room for everyone to gather or find their own space. The kitchen serves as the home's heart, opening with bifold windows to the covered entertaining deck, making weekends of shared meals and celebrations effortless. The warmth of a fireplace, the practicality of ducted heating and cooling, and the efficiency of solar power combine to make living here both inviting and smart.
Established gardens frame a backyard made for play and relaxation, while double glazing ensures peace and comfort throughout the seasons.
19 Alchin Street is more than a home – it's where life's best moments are created, right across from the oval, in the heart of Googong.
- Prime location across from Rockley Oval on a 606m2 block
- Walking distance to shops, schools, and community amenities
- Five true bedrooms, including a guest/teen suite downstairs with ensuite
- Master retreat upstairs with a walk-in robe, ensuite, and plantation shutters
- Three separate living areas for versatile family living
- Solid fuel Fireplace, ducted heating, evaporative cooling, and double glazing
- Modern kitchen with bifold serving windows to entertaining deck, 900mm Westinghouse appliances, walk-in pantry and dishwasher
- Covered outdoor entertaining area and established gardens
- 7KW Solar system for energy efficiency
- Double garage
- Full-size laundry with ample storage though-out
- Block: 606m2 (approx)
- Living: 331.36m2 (approx) including garage
- Rates: $1,145 p.q (approx)
- Rent potential: $850-$900 p.w
- Built by: Rawson Homes
- Built: 2015
- Aspect: North-facing to the family/alfresco
Disclaimer: All care has been taken in the preparation of this marketing material, and details have been obtained from sources we believe to be reliable. Blackshaw do not however guarantee the accuracy of the information, nor accept liability for any errors. Interested persons should rely solely on their own enquiries.
Read MoreImagine the kids running across the road to the oval, their laughter echoing through weekend games, long summer evenings, and friendships made that last a lifetime. Just a short stroll to shops and schools, everything you need is right at your doorstep.
Inside, this two-storey home reveals five true bedrooms and three bathrooms, thoughtfully designed for family living. A ground-floor suite with a walk-in robe and ensuite is perfect for guests or independent teenagers and a full size laundry room complimented by excellent storage through-out the home, while upstairs, the master retreat with its private ensuite and plantation shutters offers calm separation. Three additional bedrooms, each with built-in robes complete the family's sanctuary.
With three separate living areas, there's room for everyone to gather or find their own space. The kitchen serves as the home's heart, opening with bifold windows to the covered entertaining deck, making weekends of shared meals and celebrations effortless. The warmth of a fireplace, the practicality of ducted heating and cooling, and the efficiency of solar power combine to make living here both inviting and smart.
Established gardens frame a backyard made for play and relaxation, while double glazing ensures peace and comfort throughout the seasons.
19 Alchin Street is more than a home – it's where life's best moments are created, right across from the oval, in the heart of Googong.
- Prime location across from Rockley Oval on a 606m2 block
- Walking distance to shops, schools, and community amenities
- Five true bedrooms, including a guest/teen suite downstairs with ensuite
- Master retreat upstairs with a walk-in robe, ensuite, and plantation shutters
- Three separate living areas for versatile family living
- Solid fuel Fireplace, ducted heating, evaporative cooling, and double glazing
- Modern kitchen with bifold serving windows to entertaining deck, 900mm Westinghouse appliances, walk-in pantry and dishwasher
- Covered outdoor entertaining area and established gardens
- 7KW Solar system for energy efficiency
- Double garage
- Full-size laundry with ample storage though-out
- Block: 606m2 (approx)
- Living: 331.36m2 (approx) including garage
- Rates: $1,145 p.q (approx)
- Rent potential: $850-$900 p.w
- Built by: Rawson Homes
- Built: 2015
- Aspect: North-facing to the family/alfresco
Disclaimer: All care has been taken in the preparation of this marketing material, and details have been obtained from sources we believe to be reliable. Blackshaw do not however guarantee the accuracy of the information, nor accept liability for any errors. Interested persons should rely solely on their own enquiries.
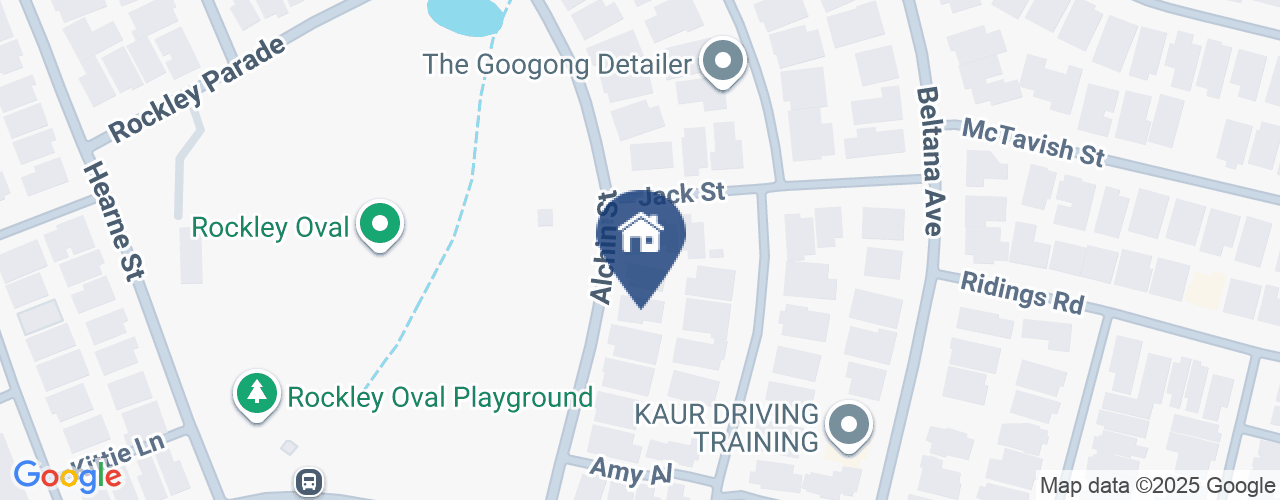
Location
19 Alchin Street
Googong NSW 2620
Details
5
3
2
House
$1,300,000
Welcome to 19 Alchin Street, where family life unfolds in one of Googong's most sought-after locations. Perfectly placed on a 606m2 block directly across from Rockley Oval, this home offers not only space and comfort but a lifestyle that will be remembered for generations.
Imagine the kids running across the road to the oval, their laughter echoing through weekend games, long summer evenings, and friendships made that last a lifetime. Just a short stroll to shops and schools, everything you need is right at your doorstep.
Inside, this two-storey home reveals five true bedrooms and three bathrooms, thoughtfully designed for family living. A ground-floor suite with a walk-in robe and ensuite is perfect for guests or independent teenagers and a full size laundry room complimented by excellent storage through-out the home, while upstairs, the master retreat with its private ensuite and plantation shutters offers calm separation. Three additional bedrooms, each with built-in robes complete the family's sanctuary.
With three separate living areas, there's room for everyone to gather or find their own space. The kitchen serves as the home's heart, opening with bifold windows to the covered entertaining deck, making weekends of shared meals and celebrations effortless. The warmth of a fireplace, the practicality of ducted heating and cooling, and the efficiency of solar power combine to make living here both inviting and smart.
Established gardens frame a backyard made for play and relaxation, while double glazing ensures peace and comfort throughout the seasons.
19 Alchin Street is more than a home – it's where life's best moments are created, right across from the oval, in the heart of Googong.
- Prime location across from Rockley Oval on a 606m2 block
- Walking distance to shops, schools, and community amenities
- Five true bedrooms, including a guest/teen suite downstairs with ensuite
- Master retreat upstairs with a walk-in robe, ensuite, and plantation shutters
- Three separate living areas for versatile family living
- Solid fuel Fireplace, ducted heating, evaporative cooling, and double glazing
- Modern kitchen with bifold serving windows to entertaining deck, 900mm Westinghouse appliances, walk-in pantry and dishwasher
- Covered outdoor entertaining area and established gardens
- 7KW Solar system for energy efficiency
- Double garage
- Full-size laundry with ample storage though-out
- Block: 606m2 (approx)
- Living: 331.36m2 (approx) including garage
- Rates: $1,145 p.q (approx)
- Rent potential: $850-$900 p.w
- Built by: Rawson Homes
- Built: 2015
- Aspect: North-facing to the family/alfresco
Disclaimer: All care has been taken in the preparation of this marketing material, and details have been obtained from sources we believe to be reliable. Blackshaw do not however guarantee the accuracy of the information, nor accept liability for any errors. Interested persons should rely solely on their own enquiries.
Read MoreImagine the kids running across the road to the oval, their laughter echoing through weekend games, long summer evenings, and friendships made that last a lifetime. Just a short stroll to shops and schools, everything you need is right at your doorstep.
Inside, this two-storey home reveals five true bedrooms and three bathrooms, thoughtfully designed for family living. A ground-floor suite with a walk-in robe and ensuite is perfect for guests or independent teenagers and a full size laundry room complimented by excellent storage through-out the home, while upstairs, the master retreat with its private ensuite and plantation shutters offers calm separation. Three additional bedrooms, each with built-in robes complete the family's sanctuary.
With three separate living areas, there's room for everyone to gather or find their own space. The kitchen serves as the home's heart, opening with bifold windows to the covered entertaining deck, making weekends of shared meals and celebrations effortless. The warmth of a fireplace, the practicality of ducted heating and cooling, and the efficiency of solar power combine to make living here both inviting and smart.
Established gardens frame a backyard made for play and relaxation, while double glazing ensures peace and comfort throughout the seasons.
19 Alchin Street is more than a home – it's where life's best moments are created, right across from the oval, in the heart of Googong.
- Prime location across from Rockley Oval on a 606m2 block
- Walking distance to shops, schools, and community amenities
- Five true bedrooms, including a guest/teen suite downstairs with ensuite
- Master retreat upstairs with a walk-in robe, ensuite, and plantation shutters
- Three separate living areas for versatile family living
- Solid fuel Fireplace, ducted heating, evaporative cooling, and double glazing
- Modern kitchen with bifold serving windows to entertaining deck, 900mm Westinghouse appliances, walk-in pantry and dishwasher
- Covered outdoor entertaining area and established gardens
- 7KW Solar system for energy efficiency
- Double garage
- Full-size laundry with ample storage though-out
- Block: 606m2 (approx)
- Living: 331.36m2 (approx) including garage
- Rates: $1,145 p.q (approx)
- Rent potential: $850-$900 p.w
- Built by: Rawson Homes
- Built: 2015
- Aspect: North-facing to the family/alfresco
Disclaimer: All care has been taken in the preparation of this marketing material, and details have been obtained from sources we believe to be reliable. Blackshaw do not however guarantee the accuracy of the information, nor accept liability for any errors. Interested persons should rely solely on their own enquiries.
Inspect
Contact agent


