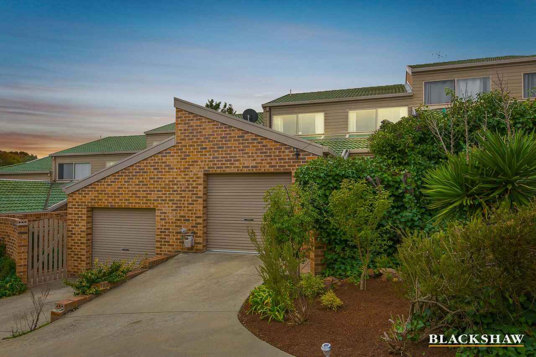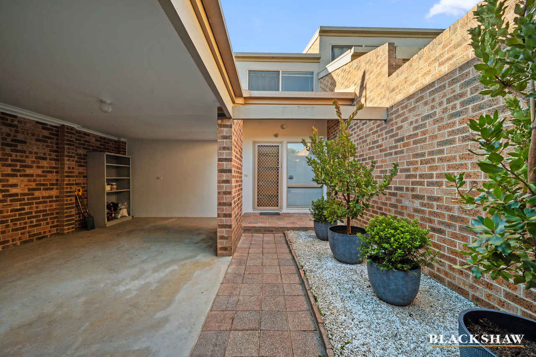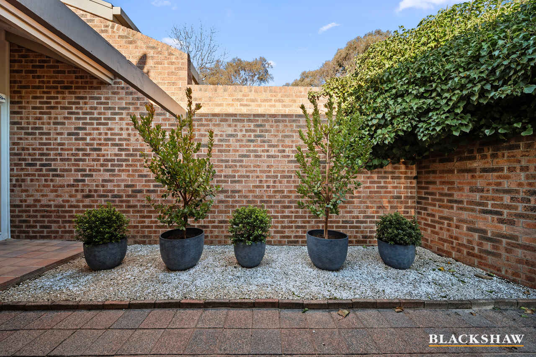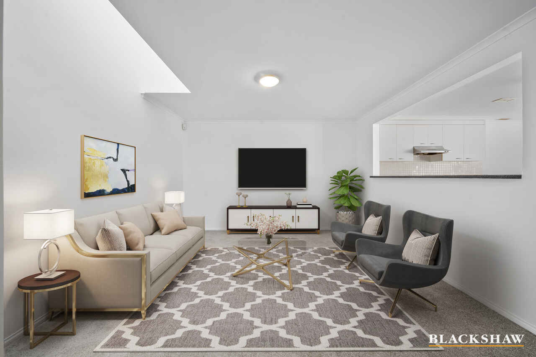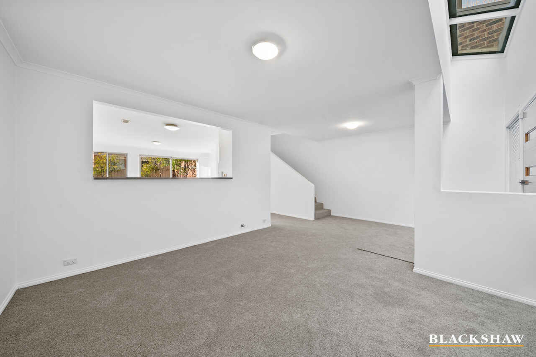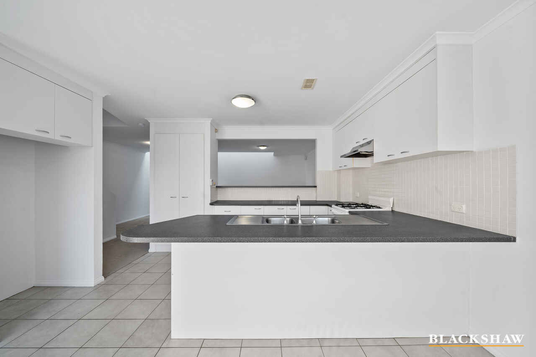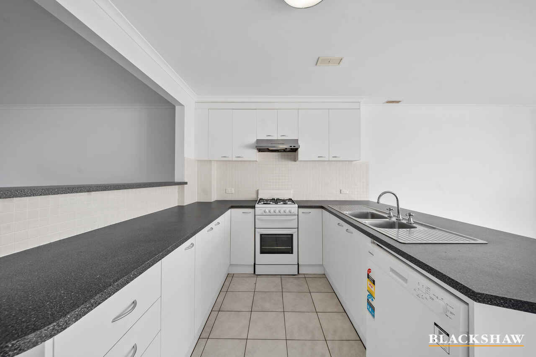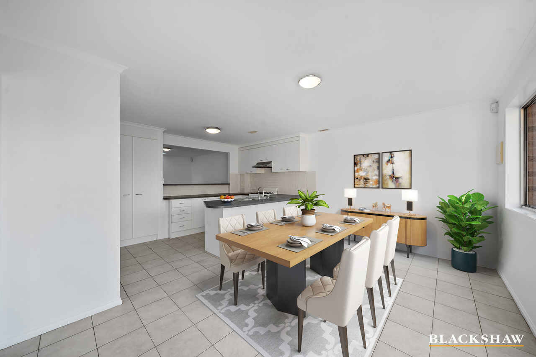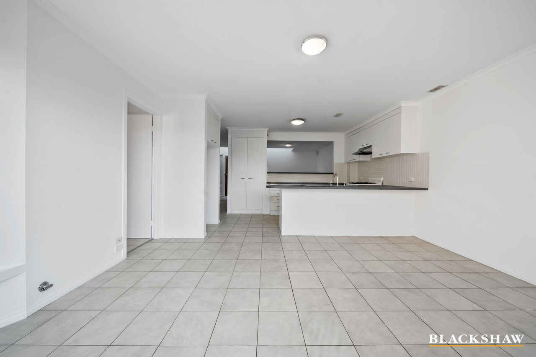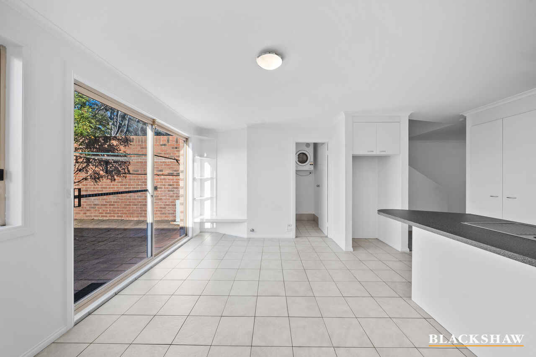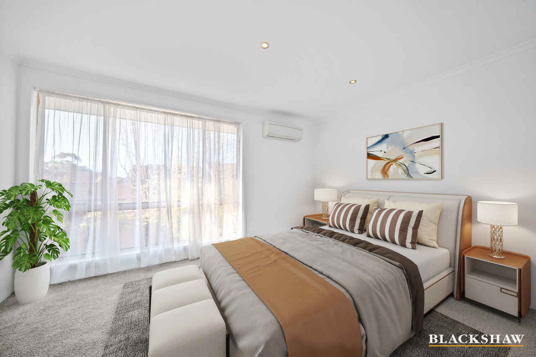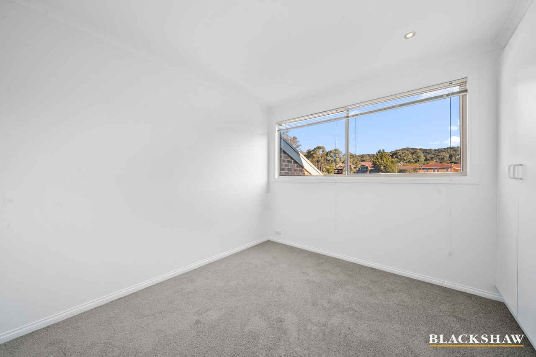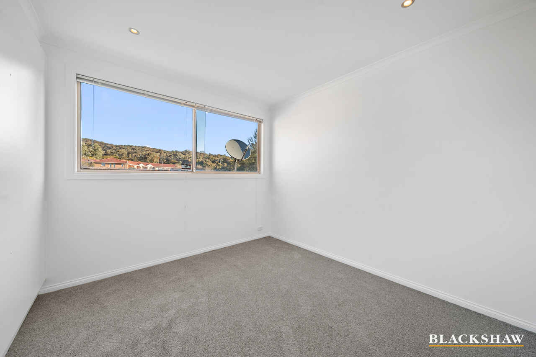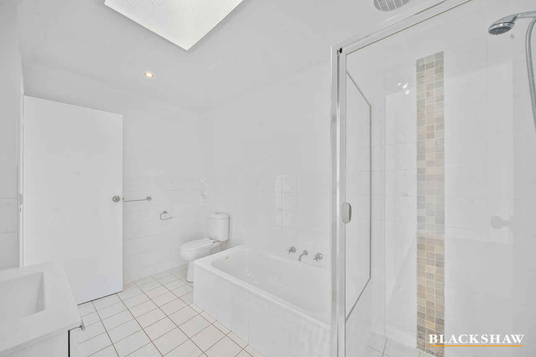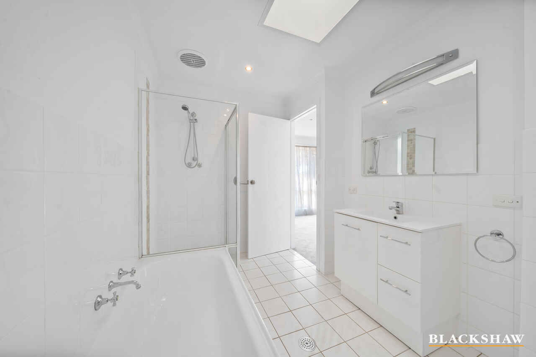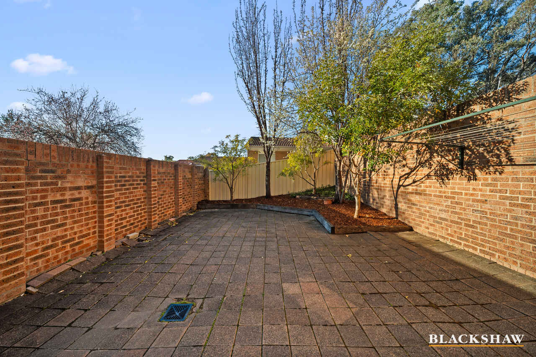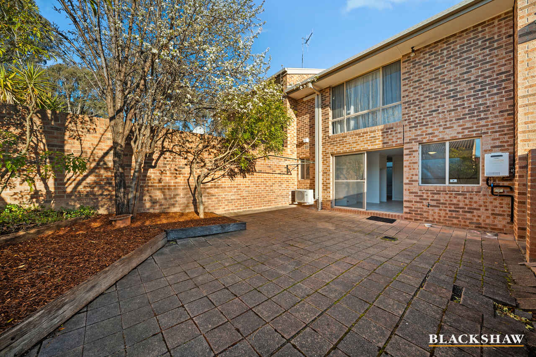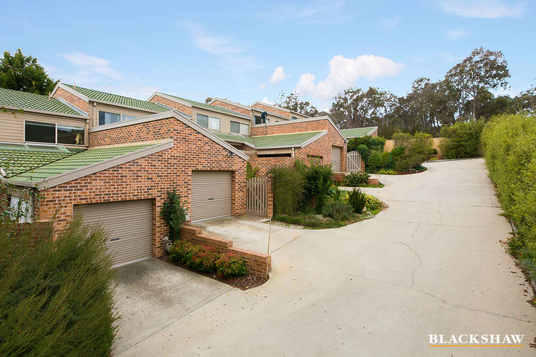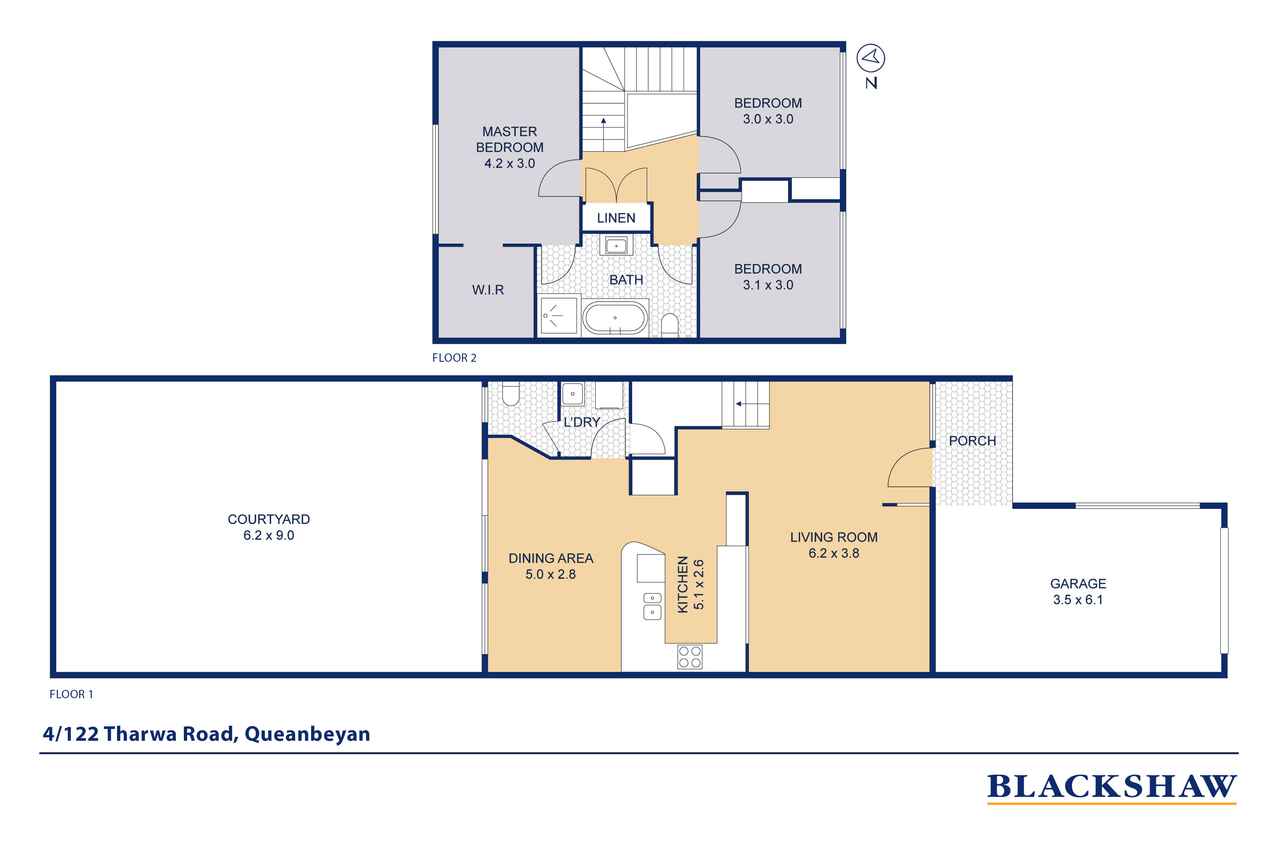Light-Filled & Unique Townhouse Living in a Quiet Complex
Sold
Location
4/122-124 Tharwa Road
Queanbeyan NSW 2620
Details
3
1
1
Townhouse
Sold
Building size: | 99 sqm (approx) |
Tucked within a quiet, leafy complex, this freshly painted townhouse invites you to settle into a life of comfort and ease. Designed across a clever split-level layout, it balances functionality with warmth, offering spaces that flow effortlessly from everyday living to moments of connection and retreat.
Natural light filters through skylights, filling both living areas with a sense of openness, while the centrally placed kitchen anchors the home-modern, practical, and ready for both quick meals and shared evenings of entertaining. The lower level is thoughtfully designed with a powder room, a full laundry with dryer, and generous under-stair storage, while sliding doors open to a north-facing courtyard-private, sun-drenched, and perfect for outdoor dining or weekend relaxation.
Upstairs, the three bedrooms provide calm and comfort, each with built-in robes, while the oversized master becomes a true haven with its walk-in robe, reverse-cycle air conditioning, and private access to a two-way bathroom. With a bathtub beneath a skylight, the bathroom offers a rare touch of everyday luxury.
Practical touches are woven throughout-gas cooking, instant hot water, gas bayonets for winter warmth, and car accommodation behind a gated entry. Recently refreshed with new carpet and a fresh coat of paint, the home is ready for its next chapter.
Perfectly suited to first-home buyers, downsizers, or investors seeking a strong addition to their portfolio, this townhouse is more than a place to live-it's a place to breathe, to grow, and to feel at home.
• Freshly painted with brand new carpet throughout
• Unique split-level layout with dual living areas
• Skylights flooding interiors with natural light
• Updated kitchen with gas cooktop and oven
• North-facing courtyard, perfect for entertaining
• Downstairs powder room and full laundry with dryer
• Three bedrooms with built-in robes, master with walk-in
• Two-way bathroom with bathtub and skylight
• Reverse cycle air conditioning to master bedroom
• Car accommodation with gated front entry
Built: 1992
Living: 99m² (approx.)
Rates: $849.10 p.q (approx.)
Strata Levies: $1,569.00 p.q (approx.)
Strata Manager: Ian McNamee & Partners
Strata Plan: 42255
Disclaimer: All care has been taken in the preparation of this marketing material, and details have been obtained from sources we believe to be reliable. Blackshaw do not however guarantee the accuracy of the information, nor accept liability for any errors. Interested persons should rely solely on their own enquiries.
Read MoreNatural light filters through skylights, filling both living areas with a sense of openness, while the centrally placed kitchen anchors the home-modern, practical, and ready for both quick meals and shared evenings of entertaining. The lower level is thoughtfully designed with a powder room, a full laundry with dryer, and generous under-stair storage, while sliding doors open to a north-facing courtyard-private, sun-drenched, and perfect for outdoor dining or weekend relaxation.
Upstairs, the three bedrooms provide calm and comfort, each with built-in robes, while the oversized master becomes a true haven with its walk-in robe, reverse-cycle air conditioning, and private access to a two-way bathroom. With a bathtub beneath a skylight, the bathroom offers a rare touch of everyday luxury.
Practical touches are woven throughout-gas cooking, instant hot water, gas bayonets for winter warmth, and car accommodation behind a gated entry. Recently refreshed with new carpet and a fresh coat of paint, the home is ready for its next chapter.
Perfectly suited to first-home buyers, downsizers, or investors seeking a strong addition to their portfolio, this townhouse is more than a place to live-it's a place to breathe, to grow, and to feel at home.
• Freshly painted with brand new carpet throughout
• Unique split-level layout with dual living areas
• Skylights flooding interiors with natural light
• Updated kitchen with gas cooktop and oven
• North-facing courtyard, perfect for entertaining
• Downstairs powder room and full laundry with dryer
• Three bedrooms with built-in robes, master with walk-in
• Two-way bathroom with bathtub and skylight
• Reverse cycle air conditioning to master bedroom
• Car accommodation with gated front entry
Built: 1992
Living: 99m² (approx.)
Rates: $849.10 p.q (approx.)
Strata Levies: $1,569.00 p.q (approx.)
Strata Manager: Ian McNamee & Partners
Strata Plan: 42255
Disclaimer: All care has been taken in the preparation of this marketing material, and details have been obtained from sources we believe to be reliable. Blackshaw do not however guarantee the accuracy of the information, nor accept liability for any errors. Interested persons should rely solely on their own enquiries.
Inspect
Contact agent
Listing agents
Tucked within a quiet, leafy complex, this freshly painted townhouse invites you to settle into a life of comfort and ease. Designed across a clever split-level layout, it balances functionality with warmth, offering spaces that flow effortlessly from everyday living to moments of connection and retreat.
Natural light filters through skylights, filling both living areas with a sense of openness, while the centrally placed kitchen anchors the home-modern, practical, and ready for both quick meals and shared evenings of entertaining. The lower level is thoughtfully designed with a powder room, a full laundry with dryer, and generous under-stair storage, while sliding doors open to a north-facing courtyard-private, sun-drenched, and perfect for outdoor dining or weekend relaxation.
Upstairs, the three bedrooms provide calm and comfort, each with built-in robes, while the oversized master becomes a true haven with its walk-in robe, reverse-cycle air conditioning, and private access to a two-way bathroom. With a bathtub beneath a skylight, the bathroom offers a rare touch of everyday luxury.
Practical touches are woven throughout-gas cooking, instant hot water, gas bayonets for winter warmth, and car accommodation behind a gated entry. Recently refreshed with new carpet and a fresh coat of paint, the home is ready for its next chapter.
Perfectly suited to first-home buyers, downsizers, or investors seeking a strong addition to their portfolio, this townhouse is more than a place to live-it's a place to breathe, to grow, and to feel at home.
• Freshly painted with brand new carpet throughout
• Unique split-level layout with dual living areas
• Skylights flooding interiors with natural light
• Updated kitchen with gas cooktop and oven
• North-facing courtyard, perfect for entertaining
• Downstairs powder room and full laundry with dryer
• Three bedrooms with built-in robes, master with walk-in
• Two-way bathroom with bathtub and skylight
• Reverse cycle air conditioning to master bedroom
• Car accommodation with gated front entry
Built: 1992
Living: 99m² (approx.)
Rates: $849.10 p.q (approx.)
Strata Levies: $1,569.00 p.q (approx.)
Strata Manager: Ian McNamee & Partners
Strata Plan: 42255
Disclaimer: All care has been taken in the preparation of this marketing material, and details have been obtained from sources we believe to be reliable. Blackshaw do not however guarantee the accuracy of the information, nor accept liability for any errors. Interested persons should rely solely on their own enquiries.
Read MoreNatural light filters through skylights, filling both living areas with a sense of openness, while the centrally placed kitchen anchors the home-modern, practical, and ready for both quick meals and shared evenings of entertaining. The lower level is thoughtfully designed with a powder room, a full laundry with dryer, and generous under-stair storage, while sliding doors open to a north-facing courtyard-private, sun-drenched, and perfect for outdoor dining or weekend relaxation.
Upstairs, the three bedrooms provide calm and comfort, each with built-in robes, while the oversized master becomes a true haven with its walk-in robe, reverse-cycle air conditioning, and private access to a two-way bathroom. With a bathtub beneath a skylight, the bathroom offers a rare touch of everyday luxury.
Practical touches are woven throughout-gas cooking, instant hot water, gas bayonets for winter warmth, and car accommodation behind a gated entry. Recently refreshed with new carpet and a fresh coat of paint, the home is ready for its next chapter.
Perfectly suited to first-home buyers, downsizers, or investors seeking a strong addition to their portfolio, this townhouse is more than a place to live-it's a place to breathe, to grow, and to feel at home.
• Freshly painted with brand new carpet throughout
• Unique split-level layout with dual living areas
• Skylights flooding interiors with natural light
• Updated kitchen with gas cooktop and oven
• North-facing courtyard, perfect for entertaining
• Downstairs powder room and full laundry with dryer
• Three bedrooms with built-in robes, master with walk-in
• Two-way bathroom with bathtub and skylight
• Reverse cycle air conditioning to master bedroom
• Car accommodation with gated front entry
Built: 1992
Living: 99m² (approx.)
Rates: $849.10 p.q (approx.)
Strata Levies: $1,569.00 p.q (approx.)
Strata Manager: Ian McNamee & Partners
Strata Plan: 42255
Disclaimer: All care has been taken in the preparation of this marketing material, and details have been obtained from sources we believe to be reliable. Blackshaw do not however guarantee the accuracy of the information, nor accept liability for any errors. Interested persons should rely solely on their own enquiries.
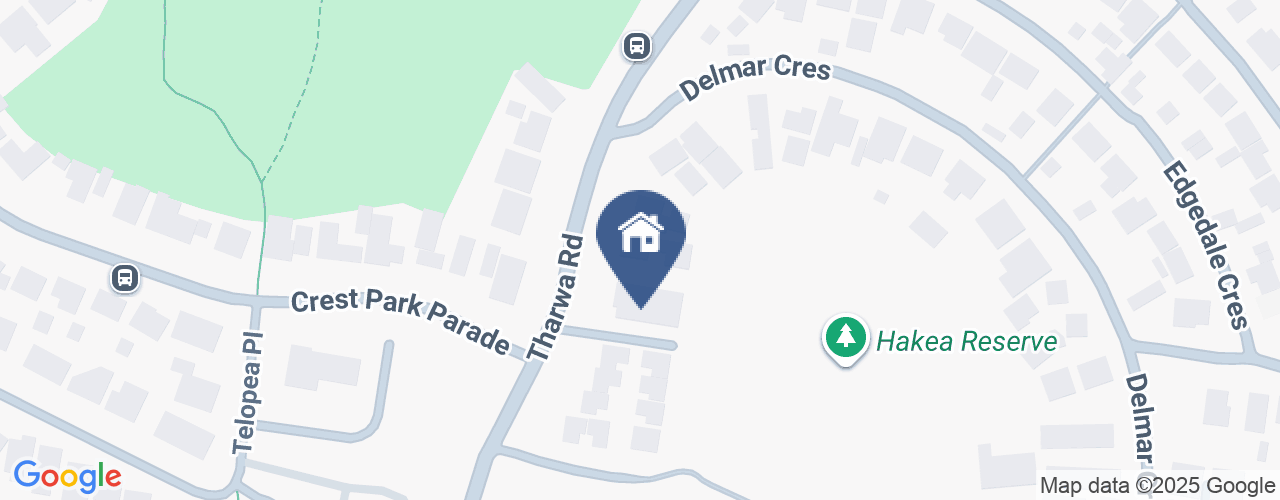
Location
4/122-124 Tharwa Road
Queanbeyan NSW 2620
Details
3
1
1
Townhouse
Sold
Building size: | 99 sqm (approx) |
Tucked within a quiet, leafy complex, this freshly painted townhouse invites you to settle into a life of comfort and ease. Designed across a clever split-level layout, it balances functionality with warmth, offering spaces that flow effortlessly from everyday living to moments of connection and retreat.
Natural light filters through skylights, filling both living areas with a sense of openness, while the centrally placed kitchen anchors the home-modern, practical, and ready for both quick meals and shared evenings of entertaining. The lower level is thoughtfully designed with a powder room, a full laundry with dryer, and generous under-stair storage, while sliding doors open to a north-facing courtyard-private, sun-drenched, and perfect for outdoor dining or weekend relaxation.
Upstairs, the three bedrooms provide calm and comfort, each with built-in robes, while the oversized master becomes a true haven with its walk-in robe, reverse-cycle air conditioning, and private access to a two-way bathroom. With a bathtub beneath a skylight, the bathroom offers a rare touch of everyday luxury.
Practical touches are woven throughout-gas cooking, instant hot water, gas bayonets for winter warmth, and car accommodation behind a gated entry. Recently refreshed with new carpet and a fresh coat of paint, the home is ready for its next chapter.
Perfectly suited to first-home buyers, downsizers, or investors seeking a strong addition to their portfolio, this townhouse is more than a place to live-it's a place to breathe, to grow, and to feel at home.
• Freshly painted with brand new carpet throughout
• Unique split-level layout with dual living areas
• Skylights flooding interiors with natural light
• Updated kitchen with gas cooktop and oven
• North-facing courtyard, perfect for entertaining
• Downstairs powder room and full laundry with dryer
• Three bedrooms with built-in robes, master with walk-in
• Two-way bathroom with bathtub and skylight
• Reverse cycle air conditioning to master bedroom
• Car accommodation with gated front entry
Built: 1992
Living: 99m² (approx.)
Rates: $849.10 p.q (approx.)
Strata Levies: $1,569.00 p.q (approx.)
Strata Manager: Ian McNamee & Partners
Strata Plan: 42255
Disclaimer: All care has been taken in the preparation of this marketing material, and details have been obtained from sources we believe to be reliable. Blackshaw do not however guarantee the accuracy of the information, nor accept liability for any errors. Interested persons should rely solely on their own enquiries.
Read MoreNatural light filters through skylights, filling both living areas with a sense of openness, while the centrally placed kitchen anchors the home-modern, practical, and ready for both quick meals and shared evenings of entertaining. The lower level is thoughtfully designed with a powder room, a full laundry with dryer, and generous under-stair storage, while sliding doors open to a north-facing courtyard-private, sun-drenched, and perfect for outdoor dining or weekend relaxation.
Upstairs, the three bedrooms provide calm and comfort, each with built-in robes, while the oversized master becomes a true haven with its walk-in robe, reverse-cycle air conditioning, and private access to a two-way bathroom. With a bathtub beneath a skylight, the bathroom offers a rare touch of everyday luxury.
Practical touches are woven throughout-gas cooking, instant hot water, gas bayonets for winter warmth, and car accommodation behind a gated entry. Recently refreshed with new carpet and a fresh coat of paint, the home is ready for its next chapter.
Perfectly suited to first-home buyers, downsizers, or investors seeking a strong addition to their portfolio, this townhouse is more than a place to live-it's a place to breathe, to grow, and to feel at home.
• Freshly painted with brand new carpet throughout
• Unique split-level layout with dual living areas
• Skylights flooding interiors with natural light
• Updated kitchen with gas cooktop and oven
• North-facing courtyard, perfect for entertaining
• Downstairs powder room and full laundry with dryer
• Three bedrooms with built-in robes, master with walk-in
• Two-way bathroom with bathtub and skylight
• Reverse cycle air conditioning to master bedroom
• Car accommodation with gated front entry
Built: 1992
Living: 99m² (approx.)
Rates: $849.10 p.q (approx.)
Strata Levies: $1,569.00 p.q (approx.)
Strata Manager: Ian McNamee & Partners
Strata Plan: 42255
Disclaimer: All care has been taken in the preparation of this marketing material, and details have been obtained from sources we believe to be reliable. Blackshaw do not however guarantee the accuracy of the information, nor accept liability for any errors. Interested persons should rely solely on their own enquiries.
Inspect
Contact agent


