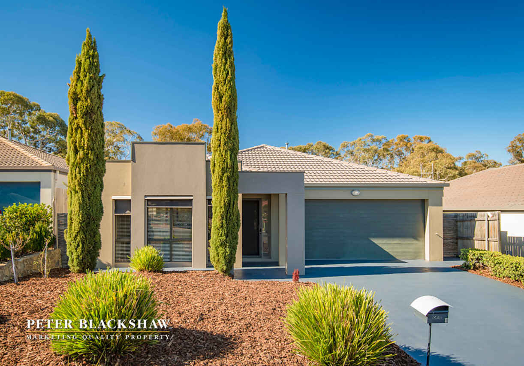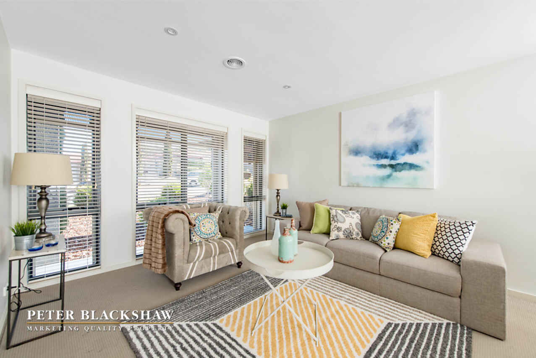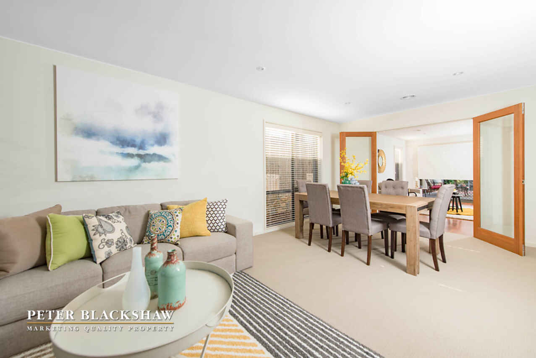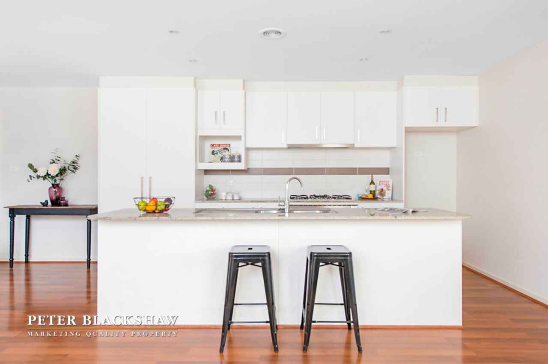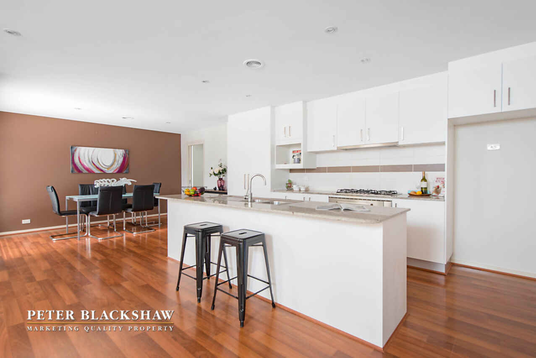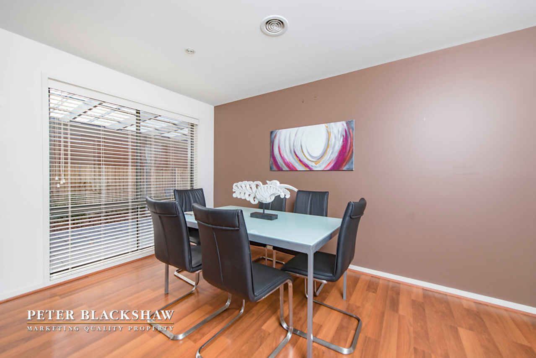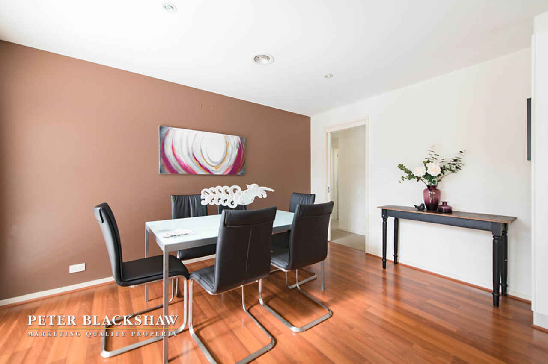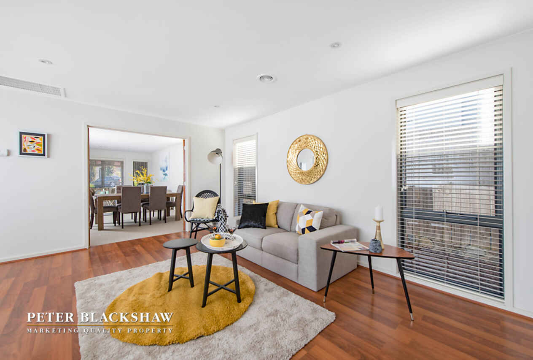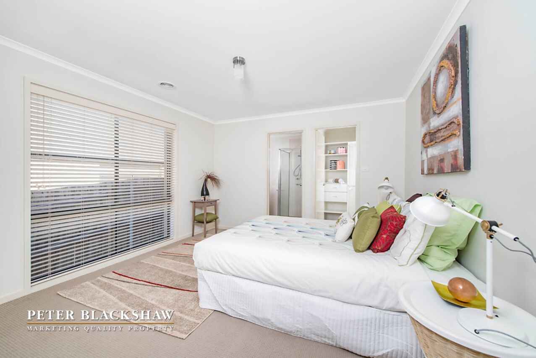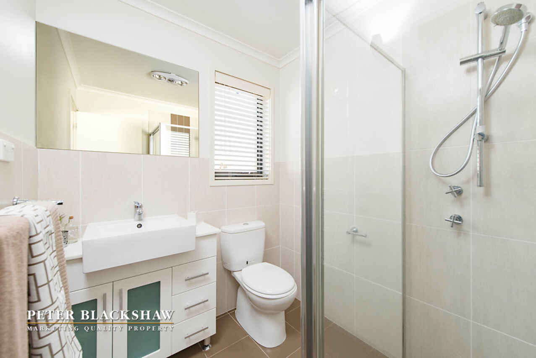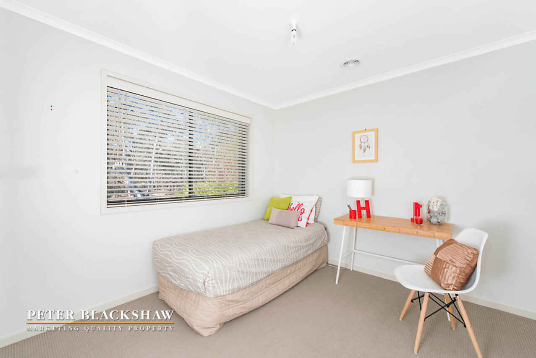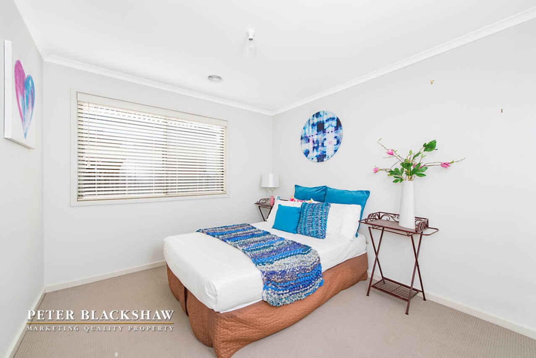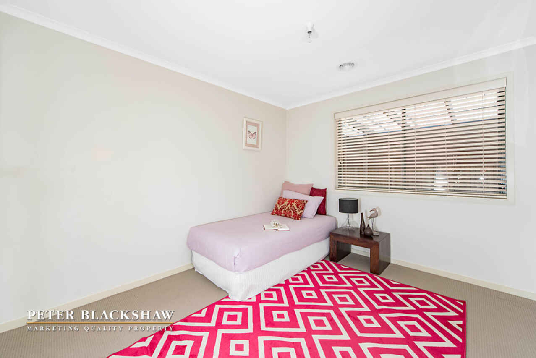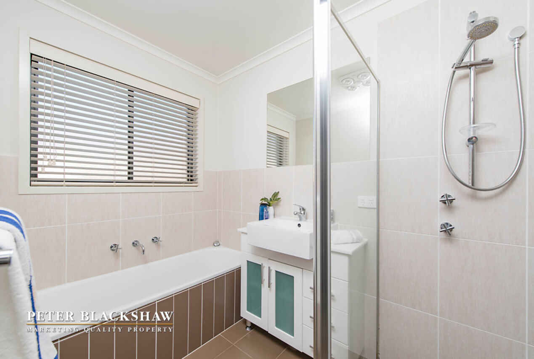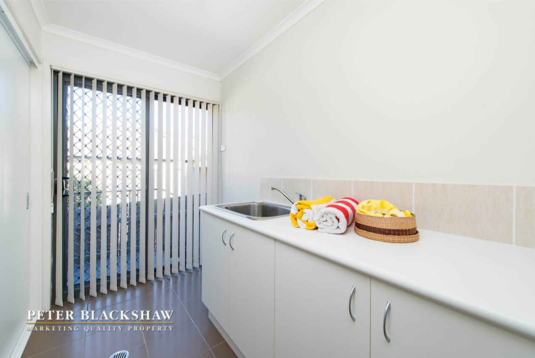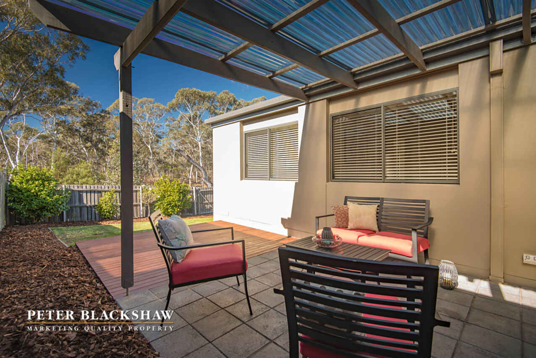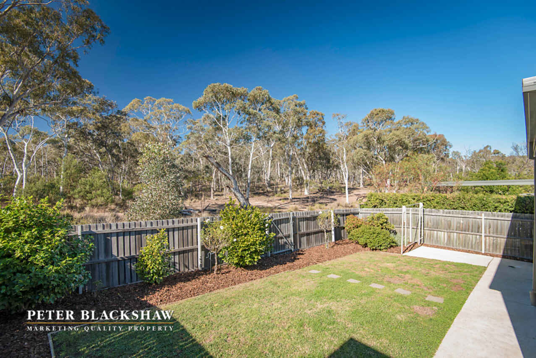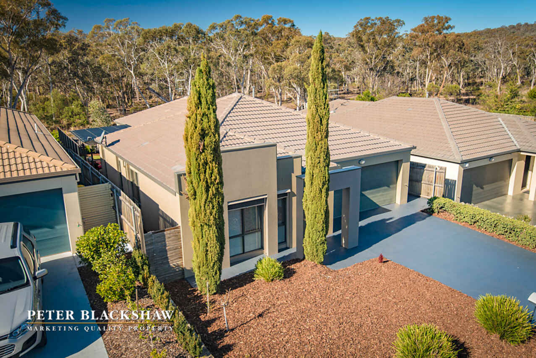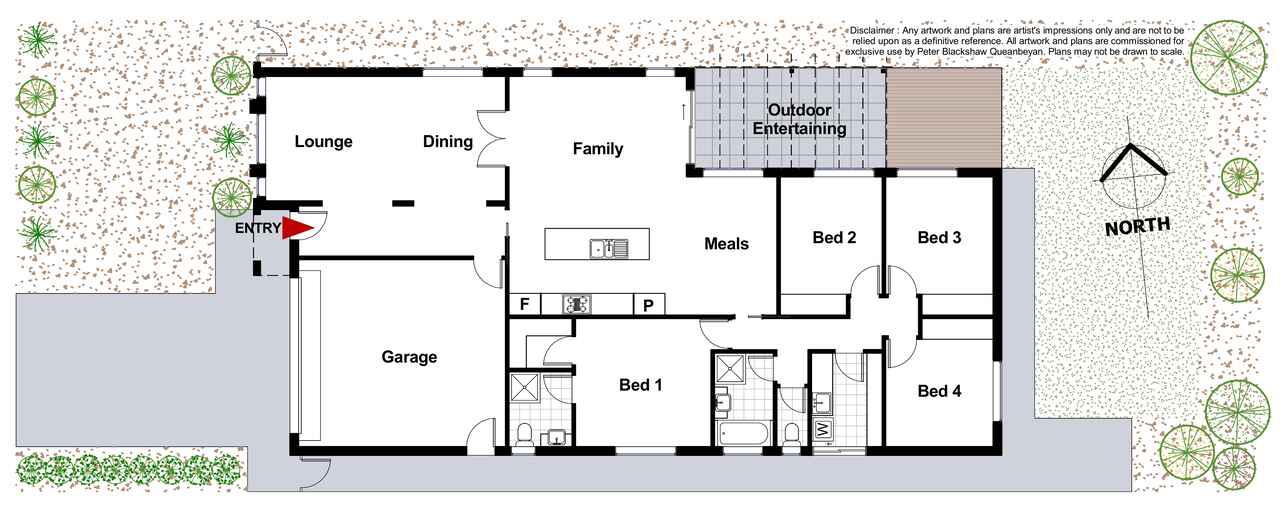QUIET LOCATION BACKING RESERVE
Sold
Location
4/8 Murruba Place
Jerrabomberra NSW 2619
Details
4
2
2
House
620000
Aaron Papahatzis and Chris Churchill of Peter Blackshaw Queanbeyan & Jerrabomberra is proud to present this immaculate four bedroom family home located in a quiet street and backing reserve in the well sought after suburb of Jerrabomberra.
As you enter the home you are greeted with a light-filled, open plan design that is tastefully decorated in neutral tones. A formal lounge/dining room is at the front of the home and can be closed off from the family area of the home by the lovely timber French doors making it splendid for entertaining guests.
Floating timber floors flow elegantly through the kitchen and family area while the kitchen takes centre stage, making it the hub of the home. Stone bench tops and quality stainless steel appliances, including gas cooking, is perfect for the home chef while the family is still in close proximity when preparing the family meal.
The master suite is generously sized and has a large walk-in wardrobe and ensuite while the remaining three bedrooms are all a good size and have built-in wardrobes. The main bathroom has a separate bath tub and shower recess plus a separate toilet.
The spacious laundry is accessible to the exterior and features custom joinery with ample cupboard space. Outside you'll find a low maintenance garden and a covered entertaining area so you can enjoy the beautiful winter days or summer evenings while the kids play on the lawn.
If this sounds like your next family home then give Aaron on 0419 683 599 or Chris on 0417 080 460 today.
Features include:
- Quiet location backing reserve
- Floating timber floors through the entrance and family area
- Formal lounge/dining area with timber French doors
- Timber blinds
- Ducted heating
- Kitchen with stone bench tops
- Gas cooktop & double oven
- Double pantry
- Open plan family & meals area
- Main bedroom with walk-in wardrobe & ensuite
- Bedrooms 2, 3 & 4 with built-in wardrobes
- Main bathroom with separate bath tub & shower recess
- Separate toilet
- Laundry with custom joinery & ample cupboard space
- Paved & covered outdoor entertaining area
- Low maintenance yard
- Double garage with auto door & internal access
Rates: $2,094.16 p.a. (approx)
Read MoreAs you enter the home you are greeted with a light-filled, open plan design that is tastefully decorated in neutral tones. A formal lounge/dining room is at the front of the home and can be closed off from the family area of the home by the lovely timber French doors making it splendid for entertaining guests.
Floating timber floors flow elegantly through the kitchen and family area while the kitchen takes centre stage, making it the hub of the home. Stone bench tops and quality stainless steel appliances, including gas cooking, is perfect for the home chef while the family is still in close proximity when preparing the family meal.
The master suite is generously sized and has a large walk-in wardrobe and ensuite while the remaining three bedrooms are all a good size and have built-in wardrobes. The main bathroom has a separate bath tub and shower recess plus a separate toilet.
The spacious laundry is accessible to the exterior and features custom joinery with ample cupboard space. Outside you'll find a low maintenance garden and a covered entertaining area so you can enjoy the beautiful winter days or summer evenings while the kids play on the lawn.
If this sounds like your next family home then give Aaron on 0419 683 599 or Chris on 0417 080 460 today.
Features include:
- Quiet location backing reserve
- Floating timber floors through the entrance and family area
- Formal lounge/dining area with timber French doors
- Timber blinds
- Ducted heating
- Kitchen with stone bench tops
- Gas cooktop & double oven
- Double pantry
- Open plan family & meals area
- Main bedroom with walk-in wardrobe & ensuite
- Bedrooms 2, 3 & 4 with built-in wardrobes
- Main bathroom with separate bath tub & shower recess
- Separate toilet
- Laundry with custom joinery & ample cupboard space
- Paved & covered outdoor entertaining area
- Low maintenance yard
- Double garage with auto door & internal access
Rates: $2,094.16 p.a. (approx)
Inspect
Contact agent
Listing agents
Aaron Papahatzis and Chris Churchill of Peter Blackshaw Queanbeyan & Jerrabomberra is proud to present this immaculate four bedroom family home located in a quiet street and backing reserve in the well sought after suburb of Jerrabomberra.
As you enter the home you are greeted with a light-filled, open plan design that is tastefully decorated in neutral tones. A formal lounge/dining room is at the front of the home and can be closed off from the family area of the home by the lovely timber French doors making it splendid for entertaining guests.
Floating timber floors flow elegantly through the kitchen and family area while the kitchen takes centre stage, making it the hub of the home. Stone bench tops and quality stainless steel appliances, including gas cooking, is perfect for the home chef while the family is still in close proximity when preparing the family meal.
The master suite is generously sized and has a large walk-in wardrobe and ensuite while the remaining three bedrooms are all a good size and have built-in wardrobes. The main bathroom has a separate bath tub and shower recess plus a separate toilet.
The spacious laundry is accessible to the exterior and features custom joinery with ample cupboard space. Outside you'll find a low maintenance garden and a covered entertaining area so you can enjoy the beautiful winter days or summer evenings while the kids play on the lawn.
If this sounds like your next family home then give Aaron on 0419 683 599 or Chris on 0417 080 460 today.
Features include:
- Quiet location backing reserve
- Floating timber floors through the entrance and family area
- Formal lounge/dining area with timber French doors
- Timber blinds
- Ducted heating
- Kitchen with stone bench tops
- Gas cooktop & double oven
- Double pantry
- Open plan family & meals area
- Main bedroom with walk-in wardrobe & ensuite
- Bedrooms 2, 3 & 4 with built-in wardrobes
- Main bathroom with separate bath tub & shower recess
- Separate toilet
- Laundry with custom joinery & ample cupboard space
- Paved & covered outdoor entertaining area
- Low maintenance yard
- Double garage with auto door & internal access
Rates: $2,094.16 p.a. (approx)
Read MoreAs you enter the home you are greeted with a light-filled, open plan design that is tastefully decorated in neutral tones. A formal lounge/dining room is at the front of the home and can be closed off from the family area of the home by the lovely timber French doors making it splendid for entertaining guests.
Floating timber floors flow elegantly through the kitchen and family area while the kitchen takes centre stage, making it the hub of the home. Stone bench tops and quality stainless steel appliances, including gas cooking, is perfect for the home chef while the family is still in close proximity when preparing the family meal.
The master suite is generously sized and has a large walk-in wardrobe and ensuite while the remaining three bedrooms are all a good size and have built-in wardrobes. The main bathroom has a separate bath tub and shower recess plus a separate toilet.
The spacious laundry is accessible to the exterior and features custom joinery with ample cupboard space. Outside you'll find a low maintenance garden and a covered entertaining area so you can enjoy the beautiful winter days or summer evenings while the kids play on the lawn.
If this sounds like your next family home then give Aaron on 0419 683 599 or Chris on 0417 080 460 today.
Features include:
- Quiet location backing reserve
- Floating timber floors through the entrance and family area
- Formal lounge/dining area with timber French doors
- Timber blinds
- Ducted heating
- Kitchen with stone bench tops
- Gas cooktop & double oven
- Double pantry
- Open plan family & meals area
- Main bedroom with walk-in wardrobe & ensuite
- Bedrooms 2, 3 & 4 with built-in wardrobes
- Main bathroom with separate bath tub & shower recess
- Separate toilet
- Laundry with custom joinery & ample cupboard space
- Paved & covered outdoor entertaining area
- Low maintenance yard
- Double garage with auto door & internal access
Rates: $2,094.16 p.a. (approx)
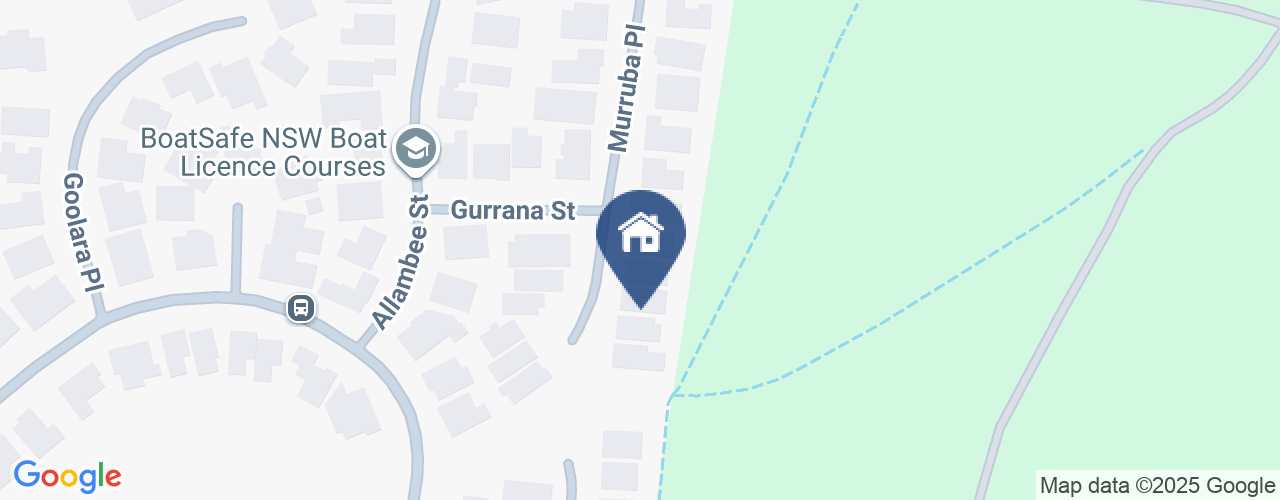
Location
4/8 Murruba Place
Jerrabomberra NSW 2619
Details
4
2
2
House
620000
Aaron Papahatzis and Chris Churchill of Peter Blackshaw Queanbeyan & Jerrabomberra is proud to present this immaculate four bedroom family home located in a quiet street and backing reserve in the well sought after suburb of Jerrabomberra.
As you enter the home you are greeted with a light-filled, open plan design that is tastefully decorated in neutral tones. A formal lounge/dining room is at the front of the home and can be closed off from the family area of the home by the lovely timber French doors making it splendid for entertaining guests.
Floating timber floors flow elegantly through the kitchen and family area while the kitchen takes centre stage, making it the hub of the home. Stone bench tops and quality stainless steel appliances, including gas cooking, is perfect for the home chef while the family is still in close proximity when preparing the family meal.
The master suite is generously sized and has a large walk-in wardrobe and ensuite while the remaining three bedrooms are all a good size and have built-in wardrobes. The main bathroom has a separate bath tub and shower recess plus a separate toilet.
The spacious laundry is accessible to the exterior and features custom joinery with ample cupboard space. Outside you'll find a low maintenance garden and a covered entertaining area so you can enjoy the beautiful winter days or summer evenings while the kids play on the lawn.
If this sounds like your next family home then give Aaron on 0419 683 599 or Chris on 0417 080 460 today.
Features include:
- Quiet location backing reserve
- Floating timber floors through the entrance and family area
- Formal lounge/dining area with timber French doors
- Timber blinds
- Ducted heating
- Kitchen with stone bench tops
- Gas cooktop & double oven
- Double pantry
- Open plan family & meals area
- Main bedroom with walk-in wardrobe & ensuite
- Bedrooms 2, 3 & 4 with built-in wardrobes
- Main bathroom with separate bath tub & shower recess
- Separate toilet
- Laundry with custom joinery & ample cupboard space
- Paved & covered outdoor entertaining area
- Low maintenance yard
- Double garage with auto door & internal access
Rates: $2,094.16 p.a. (approx)
Read MoreAs you enter the home you are greeted with a light-filled, open plan design that is tastefully decorated in neutral tones. A formal lounge/dining room is at the front of the home and can be closed off from the family area of the home by the lovely timber French doors making it splendid for entertaining guests.
Floating timber floors flow elegantly through the kitchen and family area while the kitchen takes centre stage, making it the hub of the home. Stone bench tops and quality stainless steel appliances, including gas cooking, is perfect for the home chef while the family is still in close proximity when preparing the family meal.
The master suite is generously sized and has a large walk-in wardrobe and ensuite while the remaining three bedrooms are all a good size and have built-in wardrobes. The main bathroom has a separate bath tub and shower recess plus a separate toilet.
The spacious laundry is accessible to the exterior and features custom joinery with ample cupboard space. Outside you'll find a low maintenance garden and a covered entertaining area so you can enjoy the beautiful winter days or summer evenings while the kids play on the lawn.
If this sounds like your next family home then give Aaron on 0419 683 599 or Chris on 0417 080 460 today.
Features include:
- Quiet location backing reserve
- Floating timber floors through the entrance and family area
- Formal lounge/dining area with timber French doors
- Timber blinds
- Ducted heating
- Kitchen with stone bench tops
- Gas cooktop & double oven
- Double pantry
- Open plan family & meals area
- Main bedroom with walk-in wardrobe & ensuite
- Bedrooms 2, 3 & 4 with built-in wardrobes
- Main bathroom with separate bath tub & shower recess
- Separate toilet
- Laundry with custom joinery & ample cupboard space
- Paved & covered outdoor entertaining area
- Low maintenance yard
- Double garage with auto door & internal access
Rates: $2,094.16 p.a. (approx)
Inspect
Contact agent


