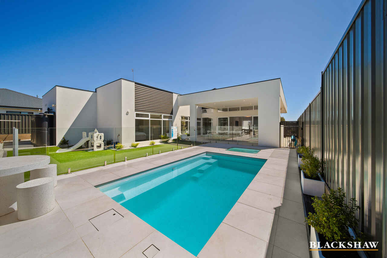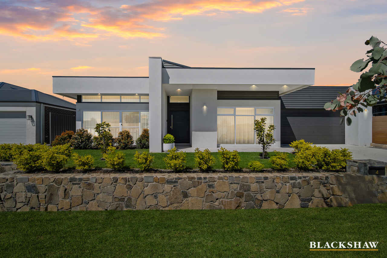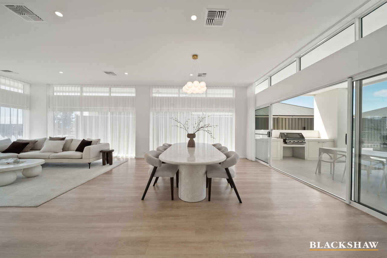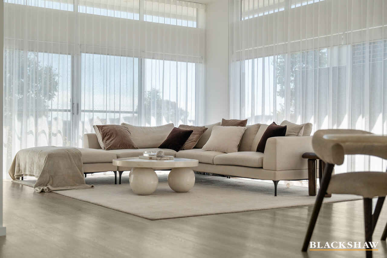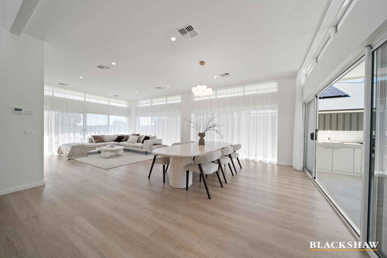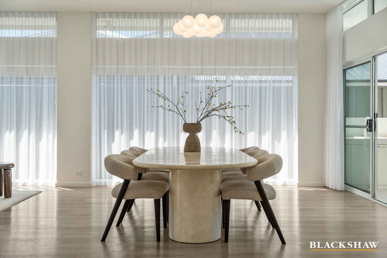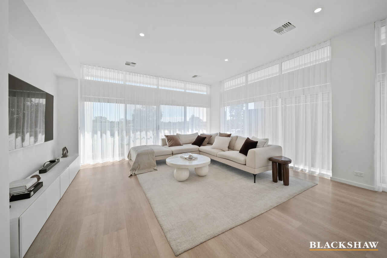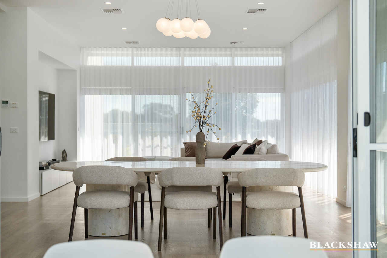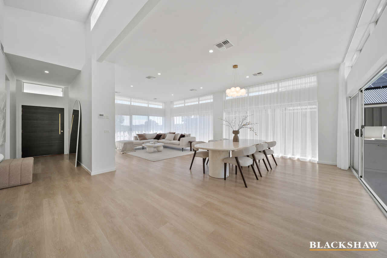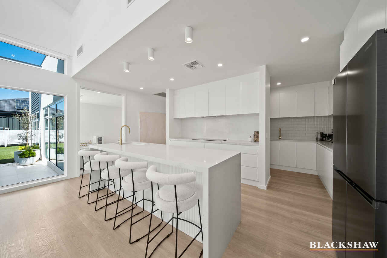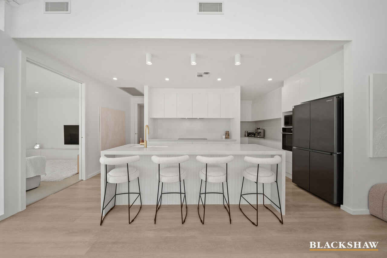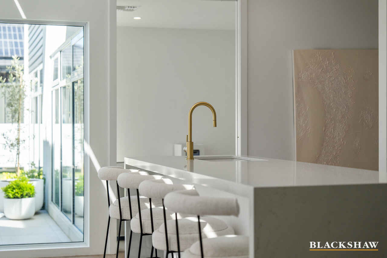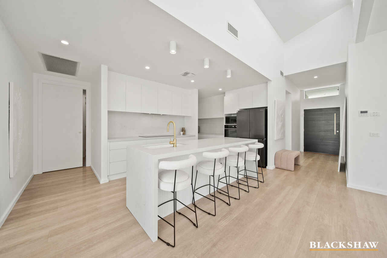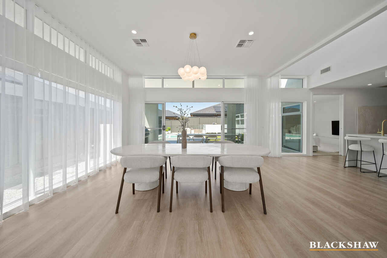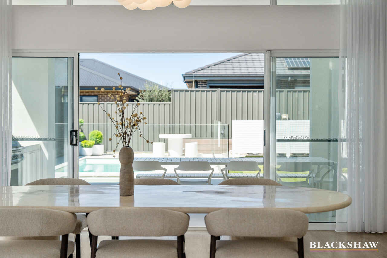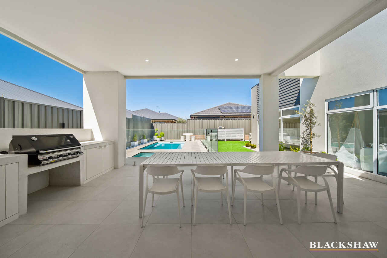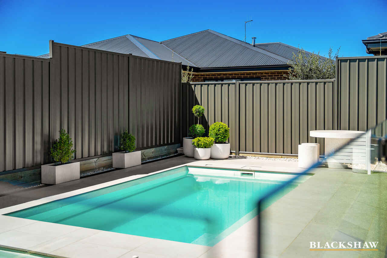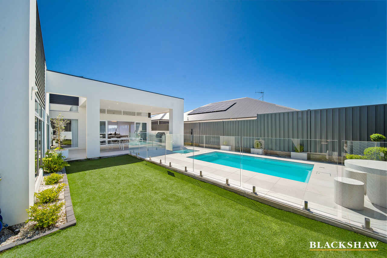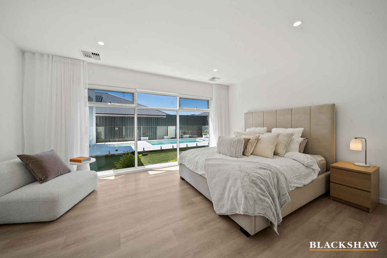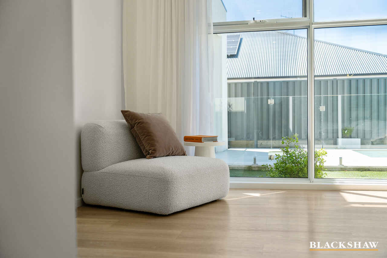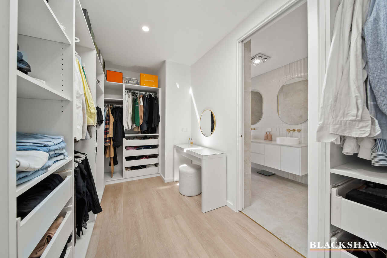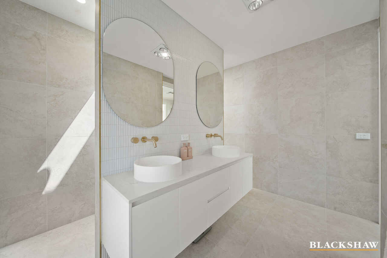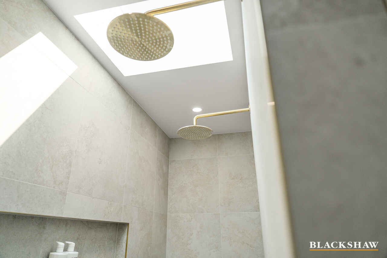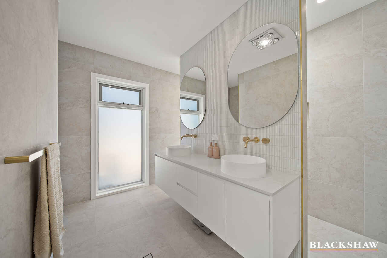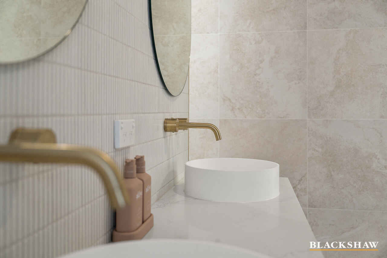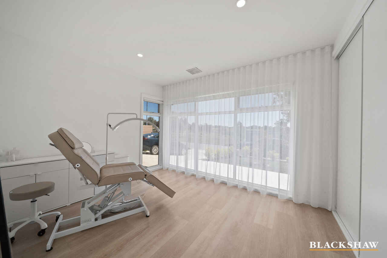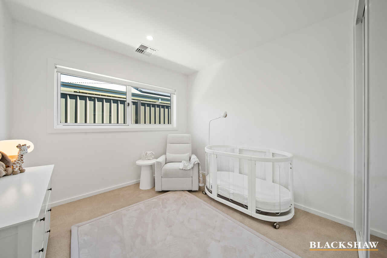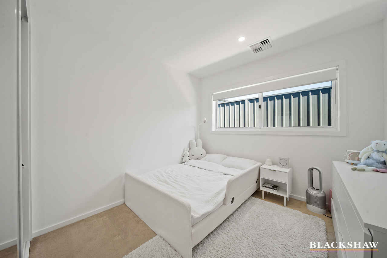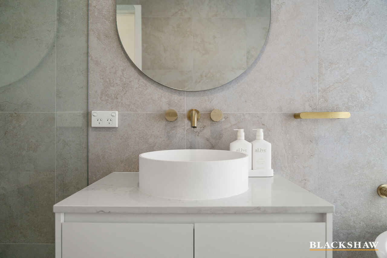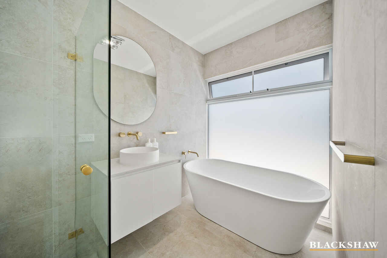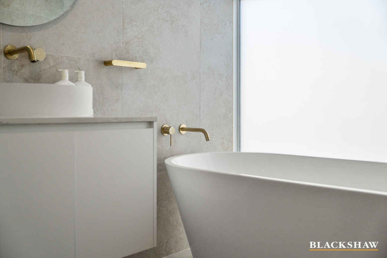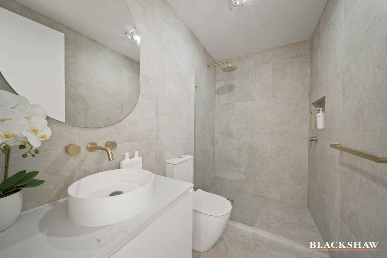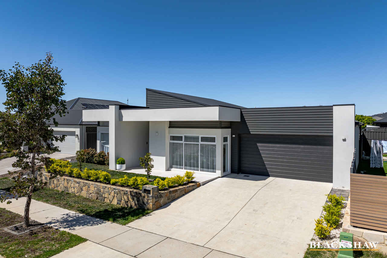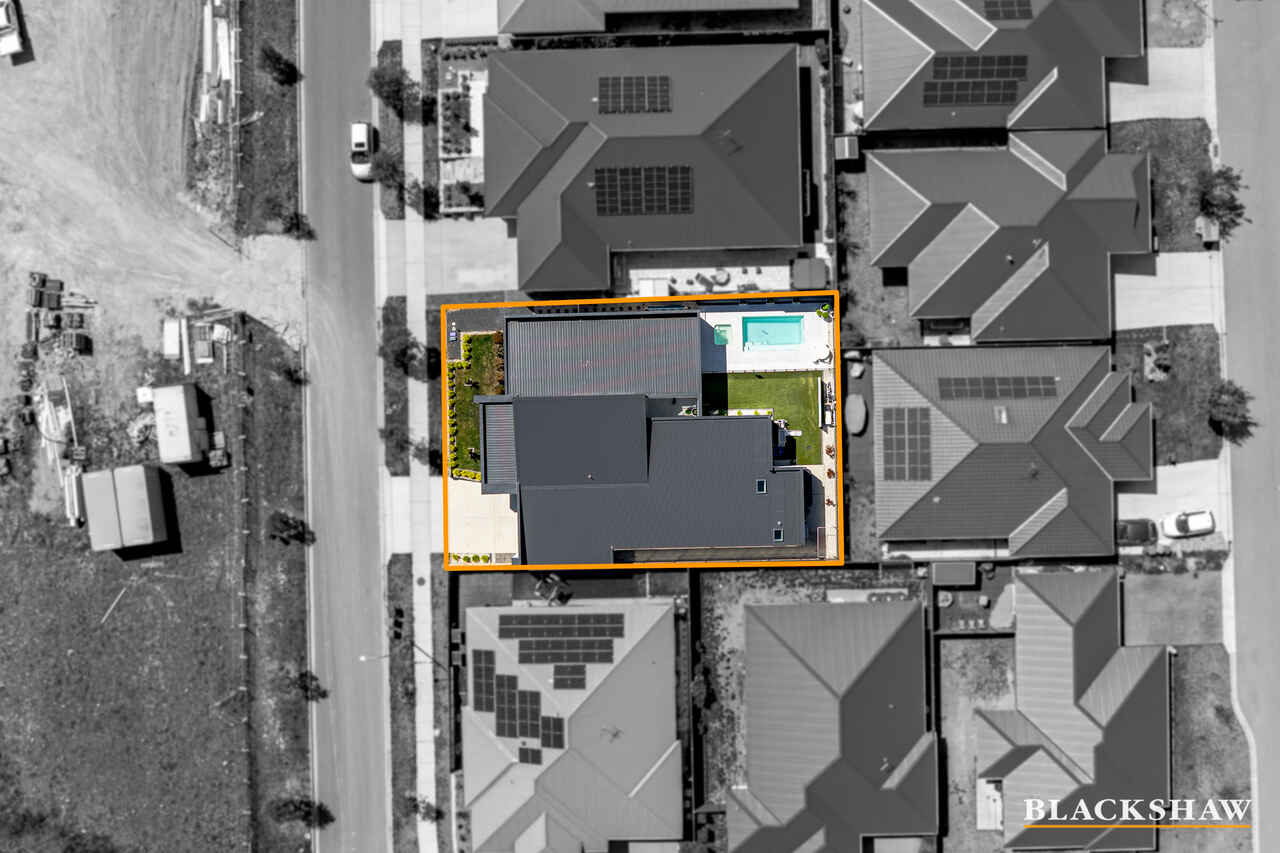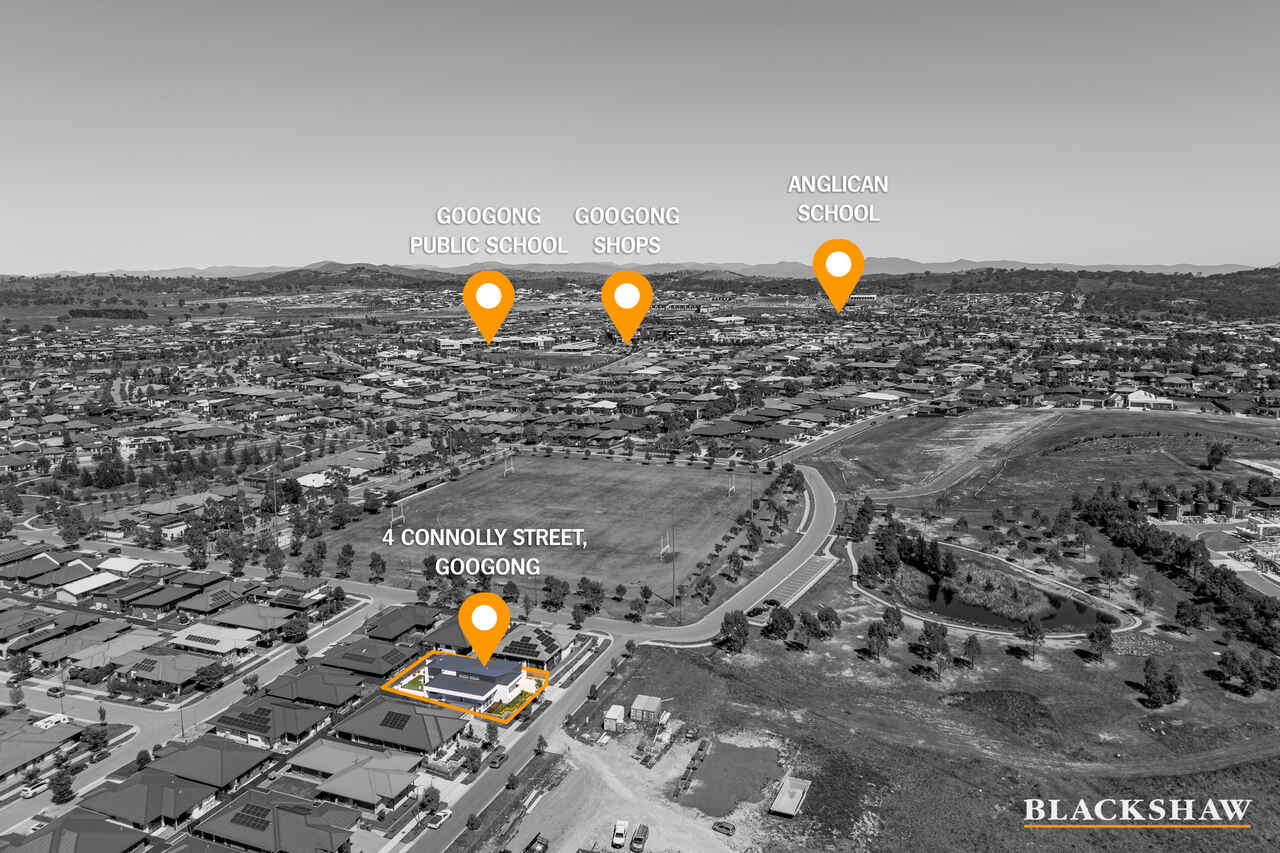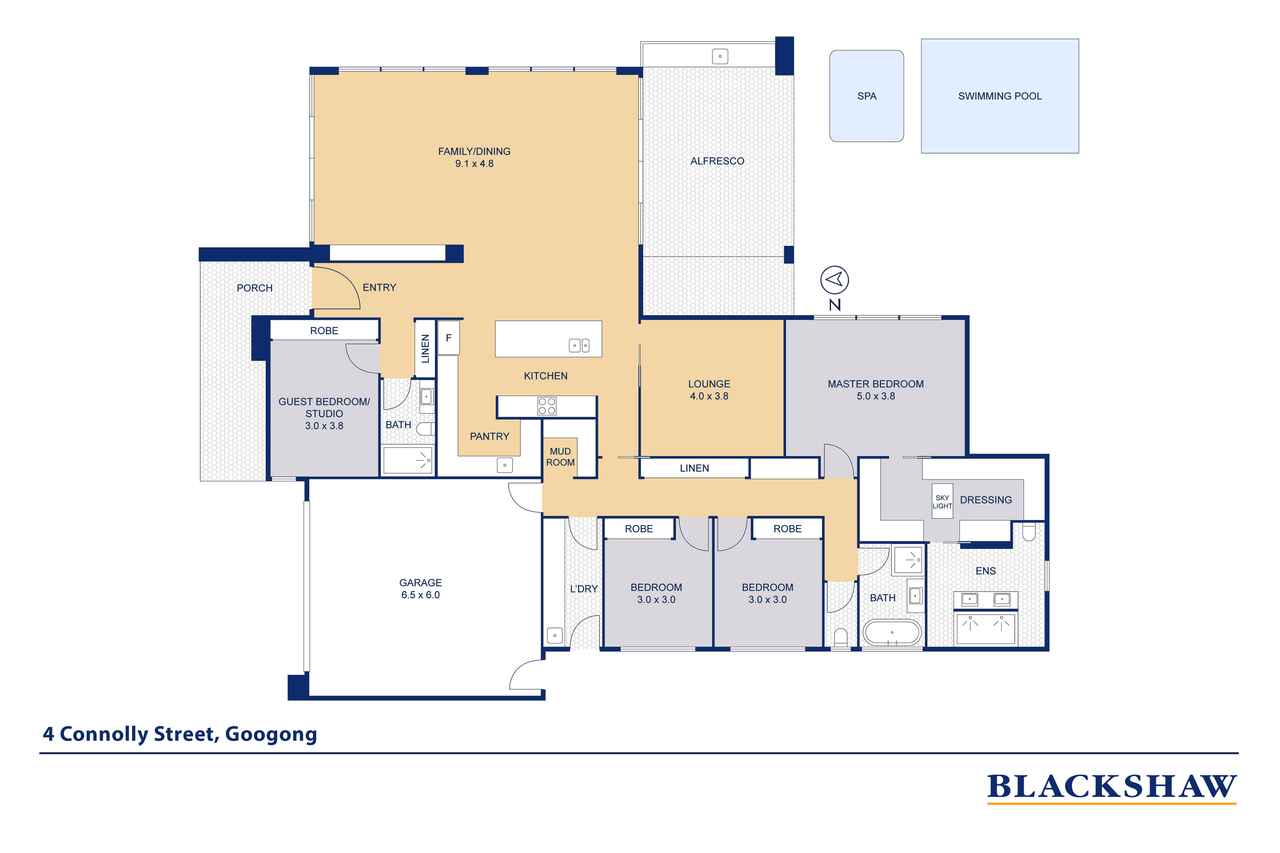Luxury, Light & Lifestyle – A Googong Masterpiece
Location
4 Connolly Street
Googong NSW 2620
Details
4
3
2
House
$1,550,000
Land area: | 600 sqm (approx) |
Building size: | 228 sqm (approx) |
Please contact Agent for Private Inspection.
Step inside a home where light, space and luxury harmonise in every corner. From the moment you enter, soaring 3-4.4 metre ceilings set the tone for something truly special – a residence where every detail has been considered, and every finish speaks of quality. Sunlight pours through skylights and double-glazed windows, casting a soft glow over the open-plan living and dining area, which is perfectly oriented to the northeast. The heart of the home, a stunning designer kitchen, features a 900mm Westinghouse induction cooktop, a 50mm stone waterfall island, and a walk-in butler's pantry – an entertainer's dream.
Beyond the living zone, sliding doors open to a tiled alfresco space where relaxation meets indulgence. A heated saltwater pool glistens beside a separate spa, while the outdoor kitchen, complete with a BeefEater BBQ, invites gatherings that stretch long into the evening.
Inside, comfort flows effortlessly. Zoned ducted reverse-cycle air conditioning, a mud room, a large laundry, and a separate lounge or playroom enhance the home's thoughtful design. The master suite overlooks the pool, boasting a luxurious walk-in wardrobe and an ensuite that feels like a private retreat with dual showers, dual basins, and floor-to-ceiling tiles.
Every bedroom has been crafted with care – from built-in wardrobes to the front suite with its own bathroom – offering flexibility for family, guests, or multigenerational living. With sheer curtains, soft-close cabinetry, and meticulous attention to light and texture, the home feels as calm as it is contemporary.
Perfectly positioned in one of Googong's most desirable pockets, moments from the reserve with easy access to Canberra, this 2022 BLD Homes masterpiece is more than a place to live – it's a place to belong.
You'll love:
- Four bedrooms, three bathrooms, double garage with internal access
- Grand 3m–4.4m ceilings enhancing space and light
- Designer kitchen with 900mm Westinghouse induction cooktop and 50mm stone waterfall island
- Walk-in butler's pantry and soft-close cabinetry
- North-east facing open-plan living filled with natural light and skylights throughout
- Separate lounge or playroom for added flexibility
- Master suite overlooking pool with luxe ensuite and walk-in wardrobe
- Heated 5m saltwater pool with separate spa and tiled alfresco with outdoor kitchen
- Zoned ducted reverse-cycle air conditioning and double glazing
- Prime Googong location near reserve with easy access to Canberra
Block Size: 600m2 (approx)
Living Size: 228m2 (approx)
Garage: 43m2 (approx)
Built: 2022
Built By: BLD Homes
Rates: $1,207 p.q (approx)
Rent potential: $900-950 p.w
Aspect: North-facing to the front and East-facing to the living, pool area and master bedroom
Disclaimer: All care has been taken in the preparation of this marketing material, and details have been obtained from sources we believe to be reliable. Blackshaw do not however guarantee the accuracy of the information, nor accept liability for any errors. Interested persons should rely solely on their own enquiries.
Read MoreStep inside a home where light, space and luxury harmonise in every corner. From the moment you enter, soaring 3-4.4 metre ceilings set the tone for something truly special – a residence where every detail has been considered, and every finish speaks of quality. Sunlight pours through skylights and double-glazed windows, casting a soft glow over the open-plan living and dining area, which is perfectly oriented to the northeast. The heart of the home, a stunning designer kitchen, features a 900mm Westinghouse induction cooktop, a 50mm stone waterfall island, and a walk-in butler's pantry – an entertainer's dream.
Beyond the living zone, sliding doors open to a tiled alfresco space where relaxation meets indulgence. A heated saltwater pool glistens beside a separate spa, while the outdoor kitchen, complete with a BeefEater BBQ, invites gatherings that stretch long into the evening.
Inside, comfort flows effortlessly. Zoned ducted reverse-cycle air conditioning, a mud room, a large laundry, and a separate lounge or playroom enhance the home's thoughtful design. The master suite overlooks the pool, boasting a luxurious walk-in wardrobe and an ensuite that feels like a private retreat with dual showers, dual basins, and floor-to-ceiling tiles.
Every bedroom has been crafted with care – from built-in wardrobes to the front suite with its own bathroom – offering flexibility for family, guests, or multigenerational living. With sheer curtains, soft-close cabinetry, and meticulous attention to light and texture, the home feels as calm as it is contemporary.
Perfectly positioned in one of Googong's most desirable pockets, moments from the reserve with easy access to Canberra, this 2022 BLD Homes masterpiece is more than a place to live – it's a place to belong.
You'll love:
- Four bedrooms, three bathrooms, double garage with internal access
- Grand 3m–4.4m ceilings enhancing space and light
- Designer kitchen with 900mm Westinghouse induction cooktop and 50mm stone waterfall island
- Walk-in butler's pantry and soft-close cabinetry
- North-east facing open-plan living filled with natural light and skylights throughout
- Separate lounge or playroom for added flexibility
- Master suite overlooking pool with luxe ensuite and walk-in wardrobe
- Heated 5m saltwater pool with separate spa and tiled alfresco with outdoor kitchen
- Zoned ducted reverse-cycle air conditioning and double glazing
- Prime Googong location near reserve with easy access to Canberra
Block Size: 600m2 (approx)
Living Size: 228m2 (approx)
Garage: 43m2 (approx)
Built: 2022
Built By: BLD Homes
Rates: $1,207 p.q (approx)
Rent potential: $900-950 p.w
Aspect: North-facing to the front and East-facing to the living, pool area and master bedroom
Disclaimer: All care has been taken in the preparation of this marketing material, and details have been obtained from sources we believe to be reliable. Blackshaw do not however guarantee the accuracy of the information, nor accept liability for any errors. Interested persons should rely solely on their own enquiries.
Inspect
Contact agent
Listing agents
Please contact Agent for Private Inspection.
Step inside a home where light, space and luxury harmonise in every corner. From the moment you enter, soaring 3-4.4 metre ceilings set the tone for something truly special – a residence where every detail has been considered, and every finish speaks of quality. Sunlight pours through skylights and double-glazed windows, casting a soft glow over the open-plan living and dining area, which is perfectly oriented to the northeast. The heart of the home, a stunning designer kitchen, features a 900mm Westinghouse induction cooktop, a 50mm stone waterfall island, and a walk-in butler's pantry – an entertainer's dream.
Beyond the living zone, sliding doors open to a tiled alfresco space where relaxation meets indulgence. A heated saltwater pool glistens beside a separate spa, while the outdoor kitchen, complete with a BeefEater BBQ, invites gatherings that stretch long into the evening.
Inside, comfort flows effortlessly. Zoned ducted reverse-cycle air conditioning, a mud room, a large laundry, and a separate lounge or playroom enhance the home's thoughtful design. The master suite overlooks the pool, boasting a luxurious walk-in wardrobe and an ensuite that feels like a private retreat with dual showers, dual basins, and floor-to-ceiling tiles.
Every bedroom has been crafted with care – from built-in wardrobes to the front suite with its own bathroom – offering flexibility for family, guests, or multigenerational living. With sheer curtains, soft-close cabinetry, and meticulous attention to light and texture, the home feels as calm as it is contemporary.
Perfectly positioned in one of Googong's most desirable pockets, moments from the reserve with easy access to Canberra, this 2022 BLD Homes masterpiece is more than a place to live – it's a place to belong.
You'll love:
- Four bedrooms, three bathrooms, double garage with internal access
- Grand 3m–4.4m ceilings enhancing space and light
- Designer kitchen with 900mm Westinghouse induction cooktop and 50mm stone waterfall island
- Walk-in butler's pantry and soft-close cabinetry
- North-east facing open-plan living filled with natural light and skylights throughout
- Separate lounge or playroom for added flexibility
- Master suite overlooking pool with luxe ensuite and walk-in wardrobe
- Heated 5m saltwater pool with separate spa and tiled alfresco with outdoor kitchen
- Zoned ducted reverse-cycle air conditioning and double glazing
- Prime Googong location near reserve with easy access to Canberra
Block Size: 600m2 (approx)
Living Size: 228m2 (approx)
Garage: 43m2 (approx)
Built: 2022
Built By: BLD Homes
Rates: $1,207 p.q (approx)
Rent potential: $900-950 p.w
Aspect: North-facing to the front and East-facing to the living, pool area and master bedroom
Disclaimer: All care has been taken in the preparation of this marketing material, and details have been obtained from sources we believe to be reliable. Blackshaw do not however guarantee the accuracy of the information, nor accept liability for any errors. Interested persons should rely solely on their own enquiries.
Read MoreStep inside a home where light, space and luxury harmonise in every corner. From the moment you enter, soaring 3-4.4 metre ceilings set the tone for something truly special – a residence where every detail has been considered, and every finish speaks of quality. Sunlight pours through skylights and double-glazed windows, casting a soft glow over the open-plan living and dining area, which is perfectly oriented to the northeast. The heart of the home, a stunning designer kitchen, features a 900mm Westinghouse induction cooktop, a 50mm stone waterfall island, and a walk-in butler's pantry – an entertainer's dream.
Beyond the living zone, sliding doors open to a tiled alfresco space where relaxation meets indulgence. A heated saltwater pool glistens beside a separate spa, while the outdoor kitchen, complete with a BeefEater BBQ, invites gatherings that stretch long into the evening.
Inside, comfort flows effortlessly. Zoned ducted reverse-cycle air conditioning, a mud room, a large laundry, and a separate lounge or playroom enhance the home's thoughtful design. The master suite overlooks the pool, boasting a luxurious walk-in wardrobe and an ensuite that feels like a private retreat with dual showers, dual basins, and floor-to-ceiling tiles.
Every bedroom has been crafted with care – from built-in wardrobes to the front suite with its own bathroom – offering flexibility for family, guests, or multigenerational living. With sheer curtains, soft-close cabinetry, and meticulous attention to light and texture, the home feels as calm as it is contemporary.
Perfectly positioned in one of Googong's most desirable pockets, moments from the reserve with easy access to Canberra, this 2022 BLD Homes masterpiece is more than a place to live – it's a place to belong.
You'll love:
- Four bedrooms, three bathrooms, double garage with internal access
- Grand 3m–4.4m ceilings enhancing space and light
- Designer kitchen with 900mm Westinghouse induction cooktop and 50mm stone waterfall island
- Walk-in butler's pantry and soft-close cabinetry
- North-east facing open-plan living filled with natural light and skylights throughout
- Separate lounge or playroom for added flexibility
- Master suite overlooking pool with luxe ensuite and walk-in wardrobe
- Heated 5m saltwater pool with separate spa and tiled alfresco with outdoor kitchen
- Zoned ducted reverse-cycle air conditioning and double glazing
- Prime Googong location near reserve with easy access to Canberra
Block Size: 600m2 (approx)
Living Size: 228m2 (approx)
Garage: 43m2 (approx)
Built: 2022
Built By: BLD Homes
Rates: $1,207 p.q (approx)
Rent potential: $900-950 p.w
Aspect: North-facing to the front and East-facing to the living, pool area and master bedroom
Disclaimer: All care has been taken in the preparation of this marketing material, and details have been obtained from sources we believe to be reliable. Blackshaw do not however guarantee the accuracy of the information, nor accept liability for any errors. Interested persons should rely solely on their own enquiries.
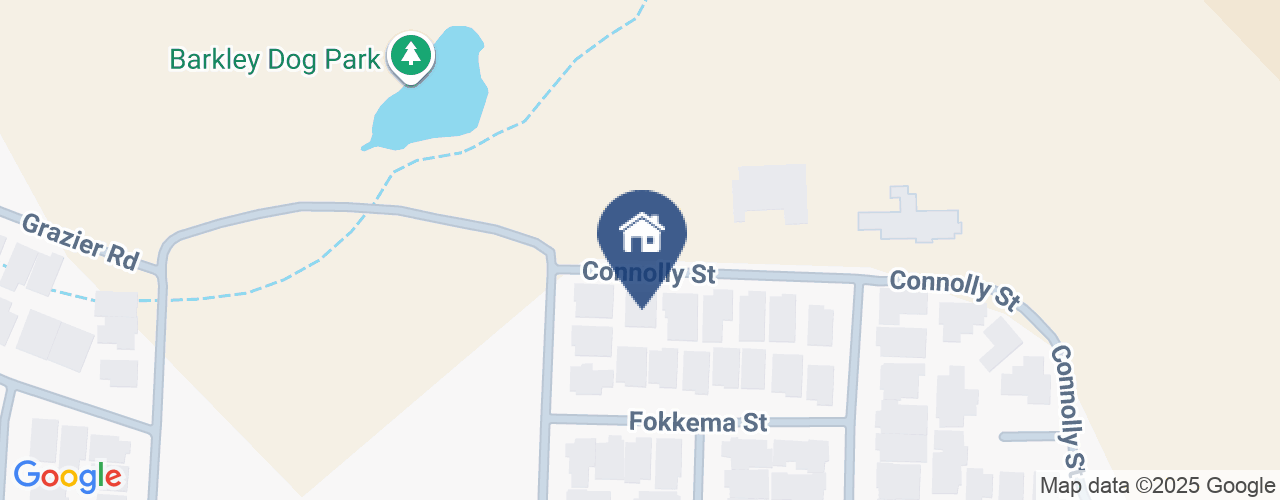
Looking to sell or lease your own property?
Request Market AppraisalLocation
4 Connolly Street
Googong NSW 2620
Details
4
3
2
House
$1,550,000
Land area: | 600 sqm (approx) |
Building size: | 228 sqm (approx) |
Please contact Agent for Private Inspection.
Step inside a home where light, space and luxury harmonise in every corner. From the moment you enter, soaring 3-4.4 metre ceilings set the tone for something truly special – a residence where every detail has been considered, and every finish speaks of quality. Sunlight pours through skylights and double-glazed windows, casting a soft glow over the open-plan living and dining area, which is perfectly oriented to the northeast. The heart of the home, a stunning designer kitchen, features a 900mm Westinghouse induction cooktop, a 50mm stone waterfall island, and a walk-in butler's pantry – an entertainer's dream.
Beyond the living zone, sliding doors open to a tiled alfresco space where relaxation meets indulgence. A heated saltwater pool glistens beside a separate spa, while the outdoor kitchen, complete with a BeefEater BBQ, invites gatherings that stretch long into the evening.
Inside, comfort flows effortlessly. Zoned ducted reverse-cycle air conditioning, a mud room, a large laundry, and a separate lounge or playroom enhance the home's thoughtful design. The master suite overlooks the pool, boasting a luxurious walk-in wardrobe and an ensuite that feels like a private retreat with dual showers, dual basins, and floor-to-ceiling tiles.
Every bedroom has been crafted with care – from built-in wardrobes to the front suite with its own bathroom – offering flexibility for family, guests, or multigenerational living. With sheer curtains, soft-close cabinetry, and meticulous attention to light and texture, the home feels as calm as it is contemporary.
Perfectly positioned in one of Googong's most desirable pockets, moments from the reserve with easy access to Canberra, this 2022 BLD Homes masterpiece is more than a place to live – it's a place to belong.
You'll love:
- Four bedrooms, three bathrooms, double garage with internal access
- Grand 3m–4.4m ceilings enhancing space and light
- Designer kitchen with 900mm Westinghouse induction cooktop and 50mm stone waterfall island
- Walk-in butler's pantry and soft-close cabinetry
- North-east facing open-plan living filled with natural light and skylights throughout
- Separate lounge or playroom for added flexibility
- Master suite overlooking pool with luxe ensuite and walk-in wardrobe
- Heated 5m saltwater pool with separate spa and tiled alfresco with outdoor kitchen
- Zoned ducted reverse-cycle air conditioning and double glazing
- Prime Googong location near reserve with easy access to Canberra
Block Size: 600m2 (approx)
Living Size: 228m2 (approx)
Garage: 43m2 (approx)
Built: 2022
Built By: BLD Homes
Rates: $1,207 p.q (approx)
Rent potential: $900-950 p.w
Aspect: North-facing to the front and East-facing to the living, pool area and master bedroom
Disclaimer: All care has been taken in the preparation of this marketing material, and details have been obtained from sources we believe to be reliable. Blackshaw do not however guarantee the accuracy of the information, nor accept liability for any errors. Interested persons should rely solely on their own enquiries.
Read MoreStep inside a home where light, space and luxury harmonise in every corner. From the moment you enter, soaring 3-4.4 metre ceilings set the tone for something truly special – a residence where every detail has been considered, and every finish speaks of quality. Sunlight pours through skylights and double-glazed windows, casting a soft glow over the open-plan living and dining area, which is perfectly oriented to the northeast. The heart of the home, a stunning designer kitchen, features a 900mm Westinghouse induction cooktop, a 50mm stone waterfall island, and a walk-in butler's pantry – an entertainer's dream.
Beyond the living zone, sliding doors open to a tiled alfresco space where relaxation meets indulgence. A heated saltwater pool glistens beside a separate spa, while the outdoor kitchen, complete with a BeefEater BBQ, invites gatherings that stretch long into the evening.
Inside, comfort flows effortlessly. Zoned ducted reverse-cycle air conditioning, a mud room, a large laundry, and a separate lounge or playroom enhance the home's thoughtful design. The master suite overlooks the pool, boasting a luxurious walk-in wardrobe and an ensuite that feels like a private retreat with dual showers, dual basins, and floor-to-ceiling tiles.
Every bedroom has been crafted with care – from built-in wardrobes to the front suite with its own bathroom – offering flexibility for family, guests, or multigenerational living. With sheer curtains, soft-close cabinetry, and meticulous attention to light and texture, the home feels as calm as it is contemporary.
Perfectly positioned in one of Googong's most desirable pockets, moments from the reserve with easy access to Canberra, this 2022 BLD Homes masterpiece is more than a place to live – it's a place to belong.
You'll love:
- Four bedrooms, three bathrooms, double garage with internal access
- Grand 3m–4.4m ceilings enhancing space and light
- Designer kitchen with 900mm Westinghouse induction cooktop and 50mm stone waterfall island
- Walk-in butler's pantry and soft-close cabinetry
- North-east facing open-plan living filled with natural light and skylights throughout
- Separate lounge or playroom for added flexibility
- Master suite overlooking pool with luxe ensuite and walk-in wardrobe
- Heated 5m saltwater pool with separate spa and tiled alfresco with outdoor kitchen
- Zoned ducted reverse-cycle air conditioning and double glazing
- Prime Googong location near reserve with easy access to Canberra
Block Size: 600m2 (approx)
Living Size: 228m2 (approx)
Garage: 43m2 (approx)
Built: 2022
Built By: BLD Homes
Rates: $1,207 p.q (approx)
Rent potential: $900-950 p.w
Aspect: North-facing to the front and East-facing to the living, pool area and master bedroom
Disclaimer: All care has been taken in the preparation of this marketing material, and details have been obtained from sources we believe to be reliable. Blackshaw do not however guarantee the accuracy of the information, nor accept liability for any errors. Interested persons should rely solely on their own enquiries.
Inspect
Contact agent


