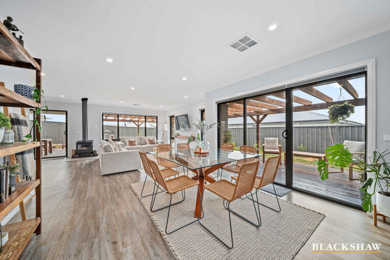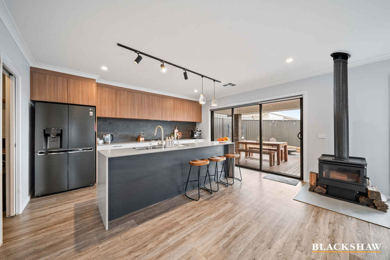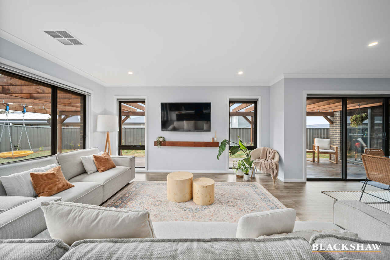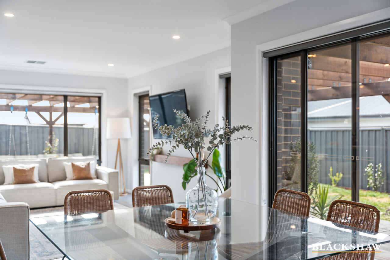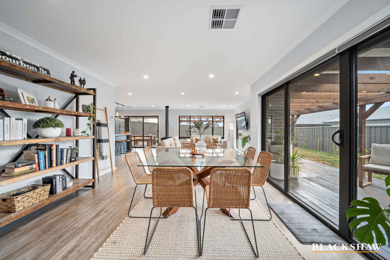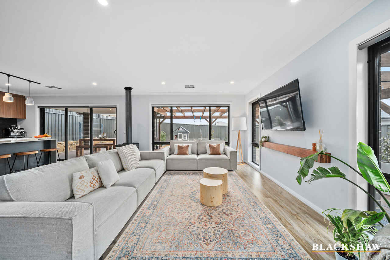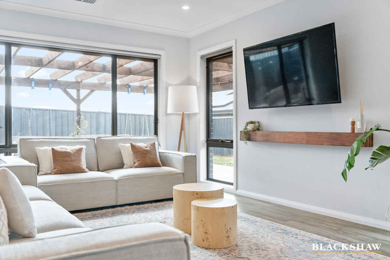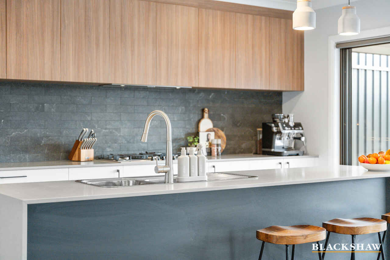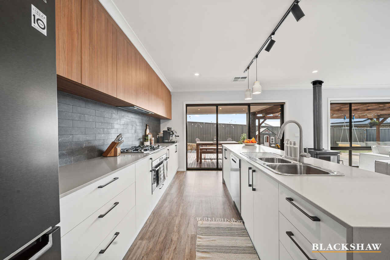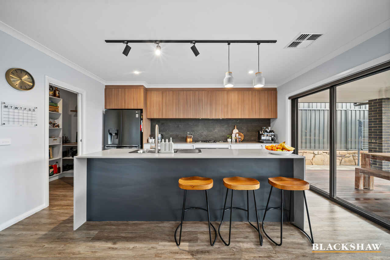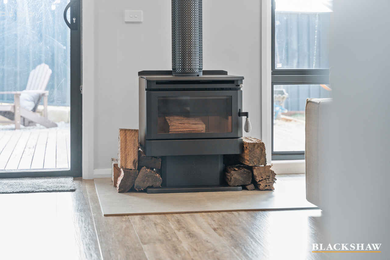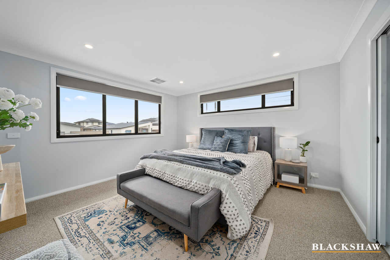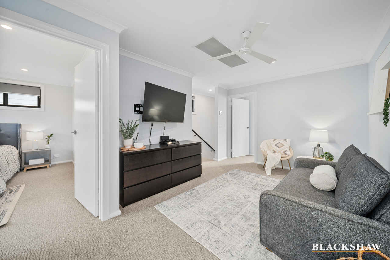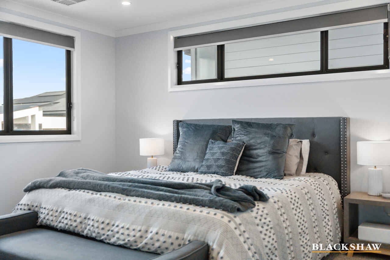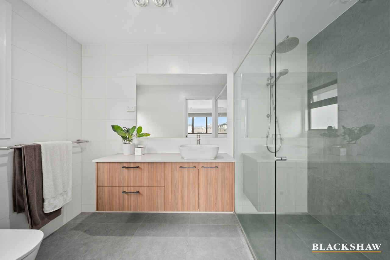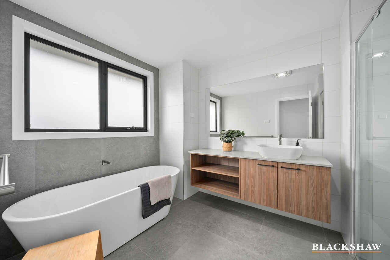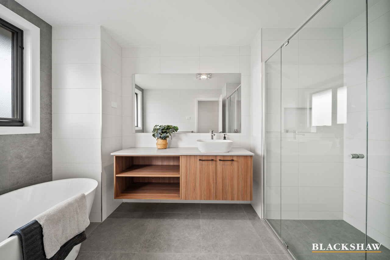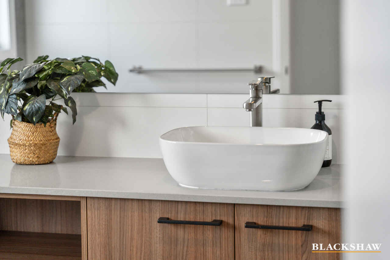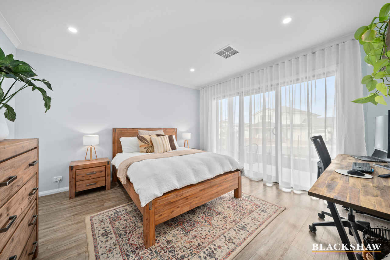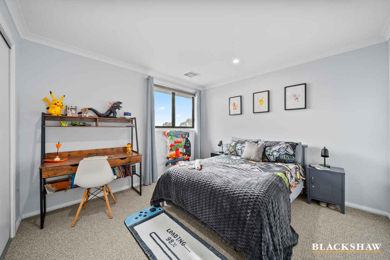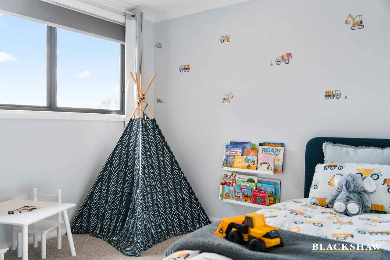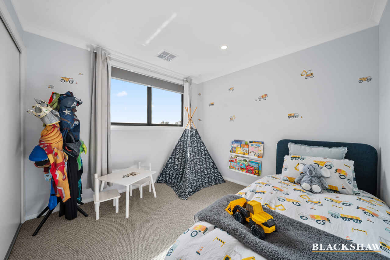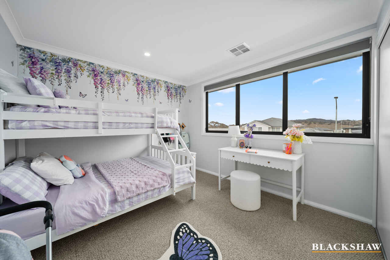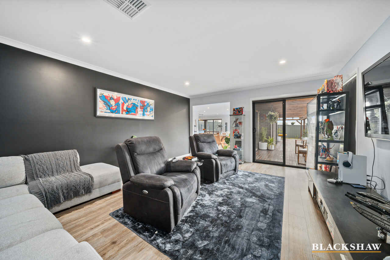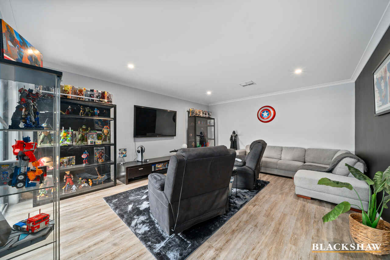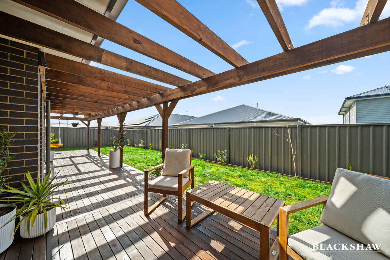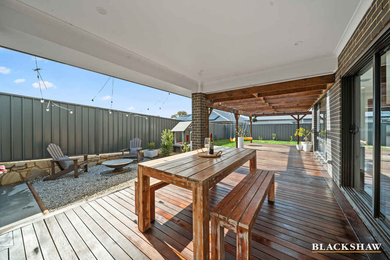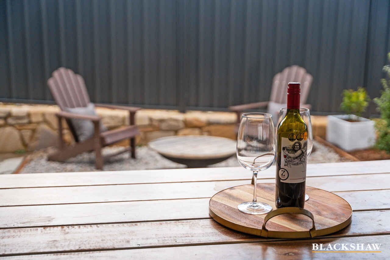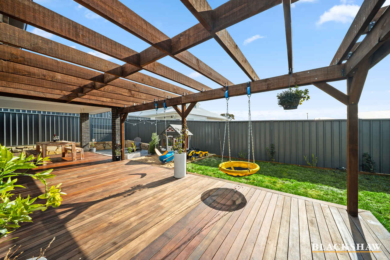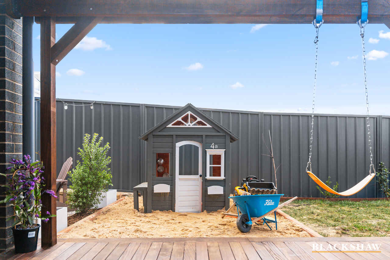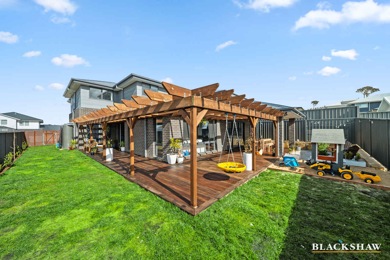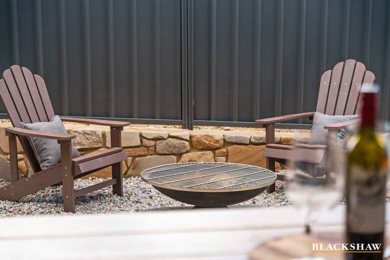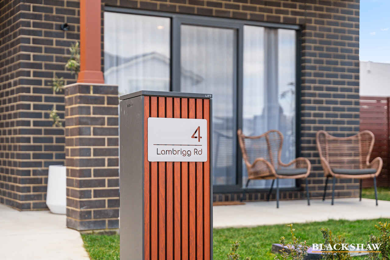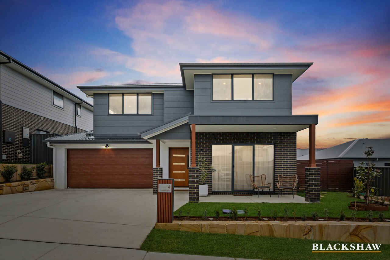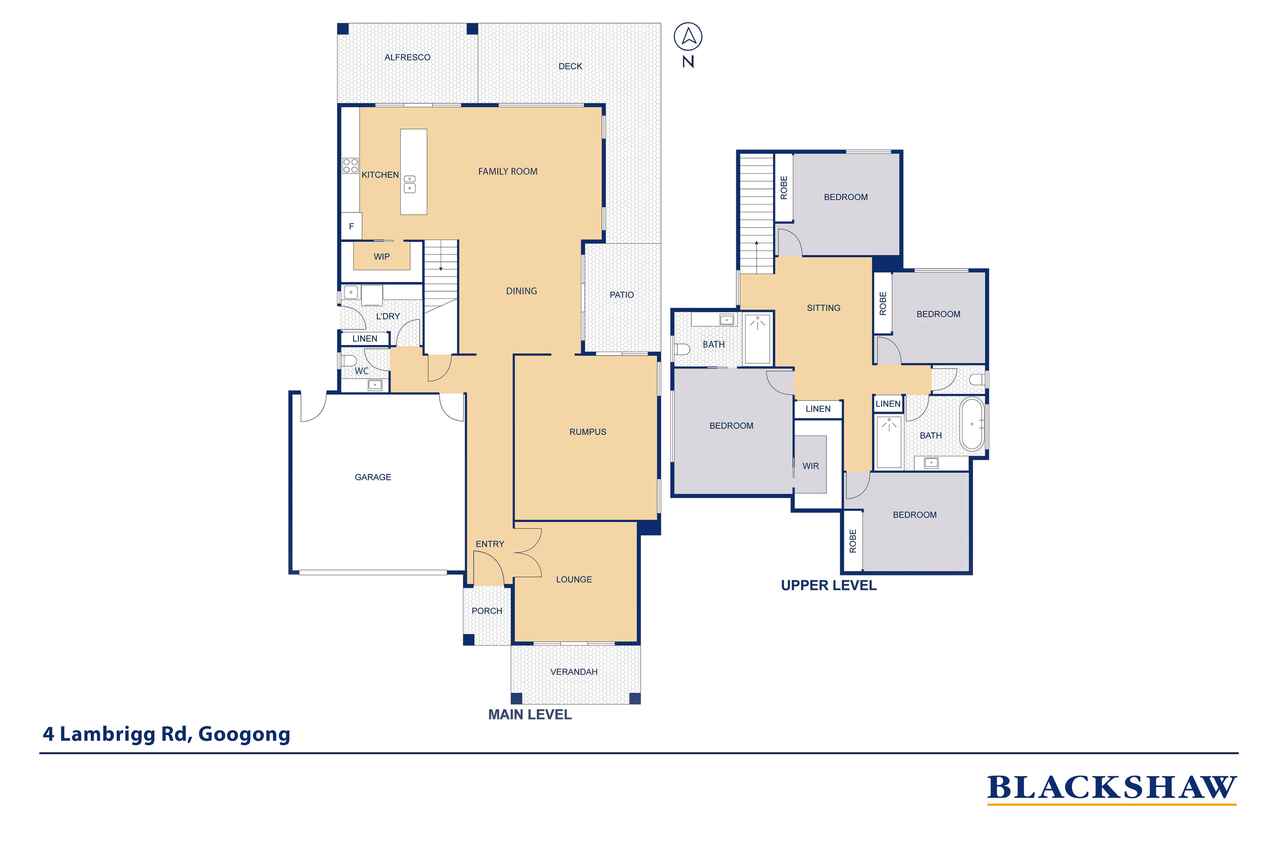Contemporary Charm Meets Industrial Edge
Location
4 Lambrigg Road
Googong NSW 2620
Details
5
2
2
House
$1,325,000 - $1,375,000
Land area: | 484 sqm (approx) |
Building size: | 323 sqm (approx) |
Welcome to a home that pulls you in from the moment you step through the front door, where contemporary design meets total functionality in a space that feels instantly warm, intuitive, and alive.
Every inch of this residence is crafted for comfort and lifestyle, with a clever floor plan that flows seamlessly from one inviting space to the next. Sunlight streams into the north-east facing open-plan living area, lighting up the laminate timber floors and bouncing softly off the double-glazed windows. A feature fireplace anchors the heart of the home, plumbed for winter warmth, yet just steps from an 82m2 wraparound deck that invites summer to stay a little longer.
A designer kitchen stirs the senses with its walk-in pantry, 900mm Bosch gas cooktop, oversized oven, and plumbed fridge space, while just beyond, a barn-style door opens to a fifth bedroom or flexible living zone. A separate rumpus/theatre room connects effortlessly to the main living, offering the perfect breakout retreat, while upstairs, a soft wool loop carpet leads to a second landing and bedrooms designed with generous storage and quiet elegance.
Retreat to a master suite complete with walk-in robe and ensuite, soak away the day in the main bath's freestanding tub, or entertain under the stars in an enclosed backyard designed for easy gatherings, complete with fire pit zone and Colorbond fencing for privacy.
Zoned ducted reverse-cycle air conditioning, block-out blinds throughout, under-stair storage, laundry with ample cabinetry, a double garage with workbench space – this is more than a home. It's a setting for every season, every occasion, and every chapter to come.
Conveniently situated within walking distance to the new high school (construction soon to commence), pump track, scooter park, dog park, new putt putt course adjacent, and soon to be footy field, the entire family will be entertained!
You'll love:
- Built in 2023 by APA Homes with contemporary styling
- North-east facing open-plan living filled with natural light
- Zoned ducted reverse-cycle heating and cooling throughout
- Functional fireplace in main living for cosy winter nights
- 82m² wraparound deck with fire pit area, perfect for entertaining
- Designer kitchen with 900mm Bosch gas cooktop, oven & walk-in pantry
- Fifth bedroom or multipurpose living with feature barn door
- Rumpus/theatre room plus upstairs breakout landing
- Double garage with workbench and under-stair storage
- Double-glazed windows, block-out blinds, and colourbond fencing
- 4 person outdoor spa
Living: 248m2 (approx.)
Garage: 39m2 (approx.)
Total build: 323m2 (approx.)
Block size: 484m2 (approx.)
Rates: $1169.60 p.q (approx.)
Built: 2023
Built By: APA Homes
Rent potential: $850-$900 p.w
Disclaimer: All care has been taken in the preparation of this marketing material, and details have been obtained from sources we believe to be reliable. Blackshaw do not however guarantee the accuracy of the information, nor accept liability for any errors. Interested persons should rely solely on their own enquiries.
Read MoreEvery inch of this residence is crafted for comfort and lifestyle, with a clever floor plan that flows seamlessly from one inviting space to the next. Sunlight streams into the north-east facing open-plan living area, lighting up the laminate timber floors and bouncing softly off the double-glazed windows. A feature fireplace anchors the heart of the home, plumbed for winter warmth, yet just steps from an 82m2 wraparound deck that invites summer to stay a little longer.
A designer kitchen stirs the senses with its walk-in pantry, 900mm Bosch gas cooktop, oversized oven, and plumbed fridge space, while just beyond, a barn-style door opens to a fifth bedroom or flexible living zone. A separate rumpus/theatre room connects effortlessly to the main living, offering the perfect breakout retreat, while upstairs, a soft wool loop carpet leads to a second landing and bedrooms designed with generous storage and quiet elegance.
Retreat to a master suite complete with walk-in robe and ensuite, soak away the day in the main bath's freestanding tub, or entertain under the stars in an enclosed backyard designed for easy gatherings, complete with fire pit zone and Colorbond fencing for privacy.
Zoned ducted reverse-cycle air conditioning, block-out blinds throughout, under-stair storage, laundry with ample cabinetry, a double garage with workbench space – this is more than a home. It's a setting for every season, every occasion, and every chapter to come.
Conveniently situated within walking distance to the new high school (construction soon to commence), pump track, scooter park, dog park, new putt putt course adjacent, and soon to be footy field, the entire family will be entertained!
You'll love:
- Built in 2023 by APA Homes with contemporary styling
- North-east facing open-plan living filled with natural light
- Zoned ducted reverse-cycle heating and cooling throughout
- Functional fireplace in main living for cosy winter nights
- 82m² wraparound deck with fire pit area, perfect for entertaining
- Designer kitchen with 900mm Bosch gas cooktop, oven & walk-in pantry
- Fifth bedroom or multipurpose living with feature barn door
- Rumpus/theatre room plus upstairs breakout landing
- Double garage with workbench and under-stair storage
- Double-glazed windows, block-out blinds, and colourbond fencing
- 4 person outdoor spa
Living: 248m2 (approx.)
Garage: 39m2 (approx.)
Total build: 323m2 (approx.)
Block size: 484m2 (approx.)
Rates: $1169.60 p.q (approx.)
Built: 2023
Built By: APA Homes
Rent potential: $850-$900 p.w
Disclaimer: All care has been taken in the preparation of this marketing material, and details have been obtained from sources we believe to be reliable. Blackshaw do not however guarantee the accuracy of the information, nor accept liability for any errors. Interested persons should rely solely on their own enquiries.
Inspect
Sep
27
Saturday
9:30am - 10:00am
Listing agents
Welcome to a home that pulls you in from the moment you step through the front door, where contemporary design meets total functionality in a space that feels instantly warm, intuitive, and alive.
Every inch of this residence is crafted for comfort and lifestyle, with a clever floor plan that flows seamlessly from one inviting space to the next. Sunlight streams into the north-east facing open-plan living area, lighting up the laminate timber floors and bouncing softly off the double-glazed windows. A feature fireplace anchors the heart of the home, plumbed for winter warmth, yet just steps from an 82m2 wraparound deck that invites summer to stay a little longer.
A designer kitchen stirs the senses with its walk-in pantry, 900mm Bosch gas cooktop, oversized oven, and plumbed fridge space, while just beyond, a barn-style door opens to a fifth bedroom or flexible living zone. A separate rumpus/theatre room connects effortlessly to the main living, offering the perfect breakout retreat, while upstairs, a soft wool loop carpet leads to a second landing and bedrooms designed with generous storage and quiet elegance.
Retreat to a master suite complete with walk-in robe and ensuite, soak away the day in the main bath's freestanding tub, or entertain under the stars in an enclosed backyard designed for easy gatherings, complete with fire pit zone and Colorbond fencing for privacy.
Zoned ducted reverse-cycle air conditioning, block-out blinds throughout, under-stair storage, laundry with ample cabinetry, a double garage with workbench space – this is more than a home. It's a setting for every season, every occasion, and every chapter to come.
Conveniently situated within walking distance to the new high school (construction soon to commence), pump track, scooter park, dog park, new putt putt course adjacent, and soon to be footy field, the entire family will be entertained!
You'll love:
- Built in 2023 by APA Homes with contemporary styling
- North-east facing open-plan living filled with natural light
- Zoned ducted reverse-cycle heating and cooling throughout
- Functional fireplace in main living for cosy winter nights
- 82m² wraparound deck with fire pit area, perfect for entertaining
- Designer kitchen with 900mm Bosch gas cooktop, oven & walk-in pantry
- Fifth bedroom or multipurpose living with feature barn door
- Rumpus/theatre room plus upstairs breakout landing
- Double garage with workbench and under-stair storage
- Double-glazed windows, block-out blinds, and colourbond fencing
- 4 person outdoor spa
Living: 248m2 (approx.)
Garage: 39m2 (approx.)
Total build: 323m2 (approx.)
Block size: 484m2 (approx.)
Rates: $1169.60 p.q (approx.)
Built: 2023
Built By: APA Homes
Rent potential: $850-$900 p.w
Disclaimer: All care has been taken in the preparation of this marketing material, and details have been obtained from sources we believe to be reliable. Blackshaw do not however guarantee the accuracy of the information, nor accept liability for any errors. Interested persons should rely solely on their own enquiries.
Read MoreEvery inch of this residence is crafted for comfort and lifestyle, with a clever floor plan that flows seamlessly from one inviting space to the next. Sunlight streams into the north-east facing open-plan living area, lighting up the laminate timber floors and bouncing softly off the double-glazed windows. A feature fireplace anchors the heart of the home, plumbed for winter warmth, yet just steps from an 82m2 wraparound deck that invites summer to stay a little longer.
A designer kitchen stirs the senses with its walk-in pantry, 900mm Bosch gas cooktop, oversized oven, and plumbed fridge space, while just beyond, a barn-style door opens to a fifth bedroom or flexible living zone. A separate rumpus/theatre room connects effortlessly to the main living, offering the perfect breakout retreat, while upstairs, a soft wool loop carpet leads to a second landing and bedrooms designed with generous storage and quiet elegance.
Retreat to a master suite complete with walk-in robe and ensuite, soak away the day in the main bath's freestanding tub, or entertain under the stars in an enclosed backyard designed for easy gatherings, complete with fire pit zone and Colorbond fencing for privacy.
Zoned ducted reverse-cycle air conditioning, block-out blinds throughout, under-stair storage, laundry with ample cabinetry, a double garage with workbench space – this is more than a home. It's a setting for every season, every occasion, and every chapter to come.
Conveniently situated within walking distance to the new high school (construction soon to commence), pump track, scooter park, dog park, new putt putt course adjacent, and soon to be footy field, the entire family will be entertained!
You'll love:
- Built in 2023 by APA Homes with contemporary styling
- North-east facing open-plan living filled with natural light
- Zoned ducted reverse-cycle heating and cooling throughout
- Functional fireplace in main living for cosy winter nights
- 82m² wraparound deck with fire pit area, perfect for entertaining
- Designer kitchen with 900mm Bosch gas cooktop, oven & walk-in pantry
- Fifth bedroom or multipurpose living with feature barn door
- Rumpus/theatre room plus upstairs breakout landing
- Double garage with workbench and under-stair storage
- Double-glazed windows, block-out blinds, and colourbond fencing
- 4 person outdoor spa
Living: 248m2 (approx.)
Garage: 39m2 (approx.)
Total build: 323m2 (approx.)
Block size: 484m2 (approx.)
Rates: $1169.60 p.q (approx.)
Built: 2023
Built By: APA Homes
Rent potential: $850-$900 p.w
Disclaimer: All care has been taken in the preparation of this marketing material, and details have been obtained from sources we believe to be reliable. Blackshaw do not however guarantee the accuracy of the information, nor accept liability for any errors. Interested persons should rely solely on their own enquiries.
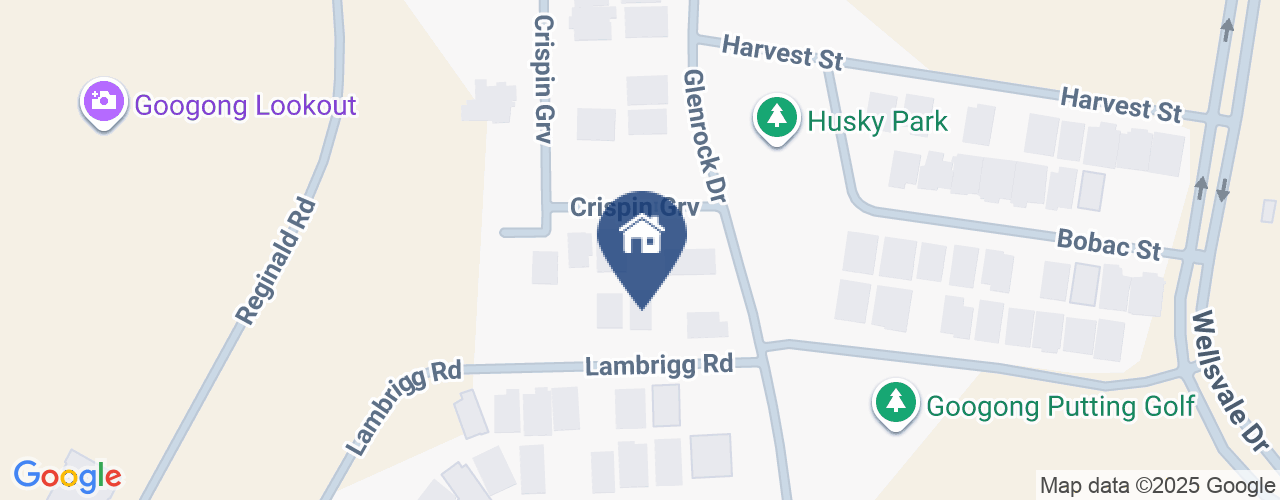
Looking to sell or lease your own property?
Request Market AppraisalLocation
4 Lambrigg Road
Googong NSW 2620
Details
5
2
2
House
$1,325,000 - $1,375,000
Land area: | 484 sqm (approx) |
Building size: | 323 sqm (approx) |
Welcome to a home that pulls you in from the moment you step through the front door, where contemporary design meets total functionality in a space that feels instantly warm, intuitive, and alive.
Every inch of this residence is crafted for comfort and lifestyle, with a clever floor plan that flows seamlessly from one inviting space to the next. Sunlight streams into the north-east facing open-plan living area, lighting up the laminate timber floors and bouncing softly off the double-glazed windows. A feature fireplace anchors the heart of the home, plumbed for winter warmth, yet just steps from an 82m2 wraparound deck that invites summer to stay a little longer.
A designer kitchen stirs the senses with its walk-in pantry, 900mm Bosch gas cooktop, oversized oven, and plumbed fridge space, while just beyond, a barn-style door opens to a fifth bedroom or flexible living zone. A separate rumpus/theatre room connects effortlessly to the main living, offering the perfect breakout retreat, while upstairs, a soft wool loop carpet leads to a second landing and bedrooms designed with generous storage and quiet elegance.
Retreat to a master suite complete with walk-in robe and ensuite, soak away the day in the main bath's freestanding tub, or entertain under the stars in an enclosed backyard designed for easy gatherings, complete with fire pit zone and Colorbond fencing for privacy.
Zoned ducted reverse-cycle air conditioning, block-out blinds throughout, under-stair storage, laundry with ample cabinetry, a double garage with workbench space – this is more than a home. It's a setting for every season, every occasion, and every chapter to come.
Conveniently situated within walking distance to the new high school (construction soon to commence), pump track, scooter park, dog park, new putt putt course adjacent, and soon to be footy field, the entire family will be entertained!
You'll love:
- Built in 2023 by APA Homes with contemporary styling
- North-east facing open-plan living filled with natural light
- Zoned ducted reverse-cycle heating and cooling throughout
- Functional fireplace in main living for cosy winter nights
- 82m² wraparound deck with fire pit area, perfect for entertaining
- Designer kitchen with 900mm Bosch gas cooktop, oven & walk-in pantry
- Fifth bedroom or multipurpose living with feature barn door
- Rumpus/theatre room plus upstairs breakout landing
- Double garage with workbench and under-stair storage
- Double-glazed windows, block-out blinds, and colourbond fencing
- 4 person outdoor spa
Living: 248m2 (approx.)
Garage: 39m2 (approx.)
Total build: 323m2 (approx.)
Block size: 484m2 (approx.)
Rates: $1169.60 p.q (approx.)
Built: 2023
Built By: APA Homes
Rent potential: $850-$900 p.w
Disclaimer: All care has been taken in the preparation of this marketing material, and details have been obtained from sources we believe to be reliable. Blackshaw do not however guarantee the accuracy of the information, nor accept liability for any errors. Interested persons should rely solely on their own enquiries.
Read MoreEvery inch of this residence is crafted for comfort and lifestyle, with a clever floor plan that flows seamlessly from one inviting space to the next. Sunlight streams into the north-east facing open-plan living area, lighting up the laminate timber floors and bouncing softly off the double-glazed windows. A feature fireplace anchors the heart of the home, plumbed for winter warmth, yet just steps from an 82m2 wraparound deck that invites summer to stay a little longer.
A designer kitchen stirs the senses with its walk-in pantry, 900mm Bosch gas cooktop, oversized oven, and plumbed fridge space, while just beyond, a barn-style door opens to a fifth bedroom or flexible living zone. A separate rumpus/theatre room connects effortlessly to the main living, offering the perfect breakout retreat, while upstairs, a soft wool loop carpet leads to a second landing and bedrooms designed with generous storage and quiet elegance.
Retreat to a master suite complete with walk-in robe and ensuite, soak away the day in the main bath's freestanding tub, or entertain under the stars in an enclosed backyard designed for easy gatherings, complete with fire pit zone and Colorbond fencing for privacy.
Zoned ducted reverse-cycle air conditioning, block-out blinds throughout, under-stair storage, laundry with ample cabinetry, a double garage with workbench space – this is more than a home. It's a setting for every season, every occasion, and every chapter to come.
Conveniently situated within walking distance to the new high school (construction soon to commence), pump track, scooter park, dog park, new putt putt course adjacent, and soon to be footy field, the entire family will be entertained!
You'll love:
- Built in 2023 by APA Homes with contemporary styling
- North-east facing open-plan living filled with natural light
- Zoned ducted reverse-cycle heating and cooling throughout
- Functional fireplace in main living for cosy winter nights
- 82m² wraparound deck with fire pit area, perfect for entertaining
- Designer kitchen with 900mm Bosch gas cooktop, oven & walk-in pantry
- Fifth bedroom or multipurpose living with feature barn door
- Rumpus/theatre room plus upstairs breakout landing
- Double garage with workbench and under-stair storage
- Double-glazed windows, block-out blinds, and colourbond fencing
- 4 person outdoor spa
Living: 248m2 (approx.)
Garage: 39m2 (approx.)
Total build: 323m2 (approx.)
Block size: 484m2 (approx.)
Rates: $1169.60 p.q (approx.)
Built: 2023
Built By: APA Homes
Rent potential: $850-$900 p.w
Disclaimer: All care has been taken in the preparation of this marketing material, and details have been obtained from sources we believe to be reliable. Blackshaw do not however guarantee the accuracy of the information, nor accept liability for any errors. Interested persons should rely solely on their own enquiries.
Inspect
Sep
27
Saturday
9:30am - 10:00am


