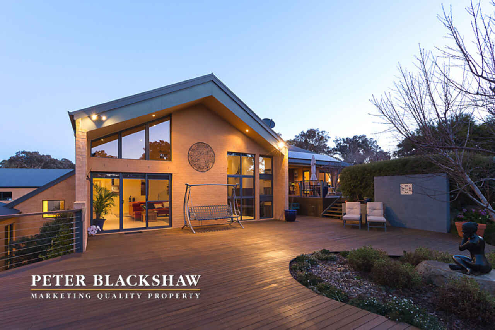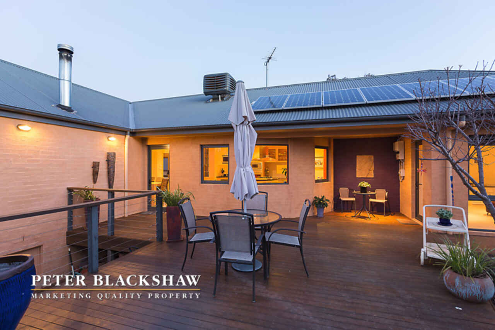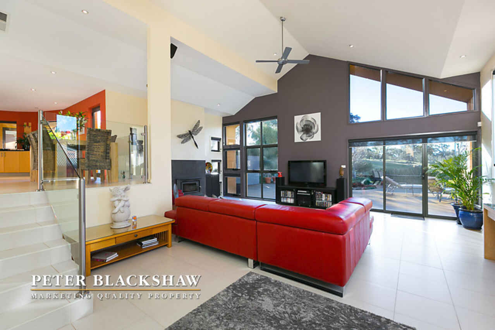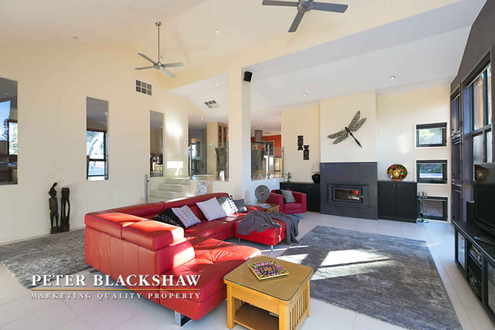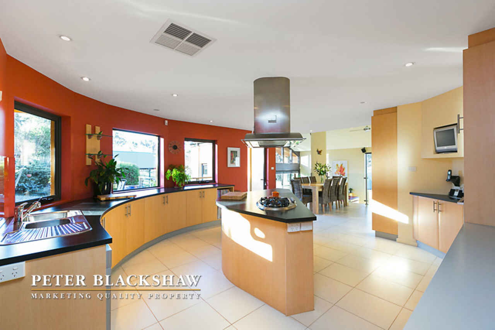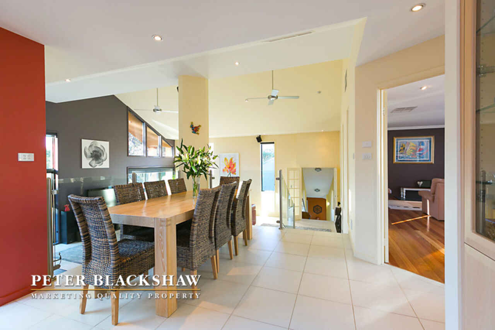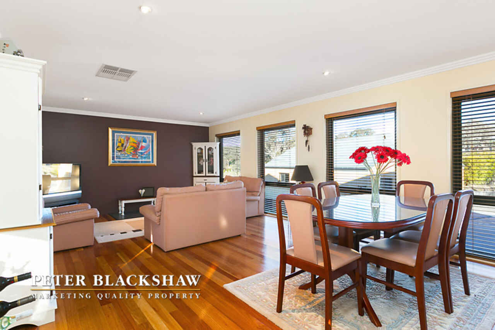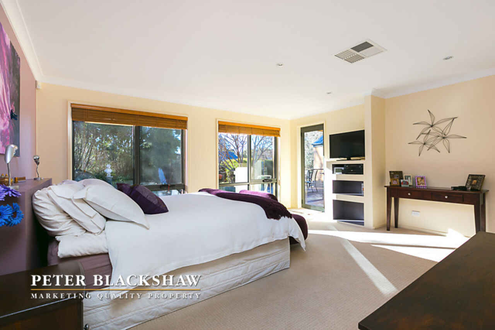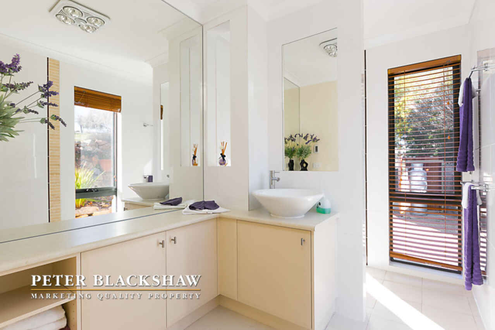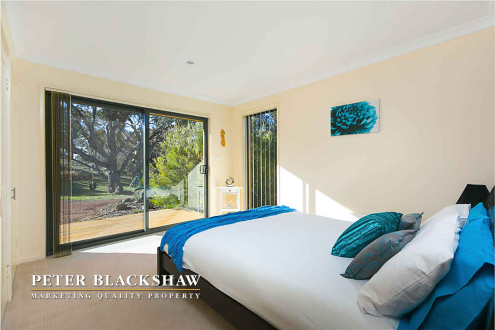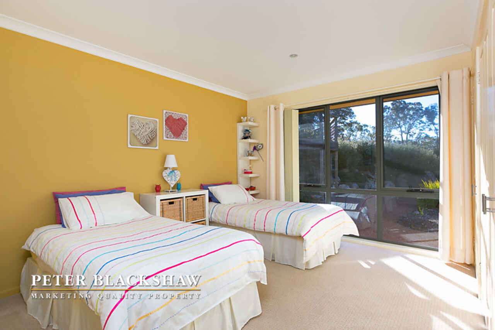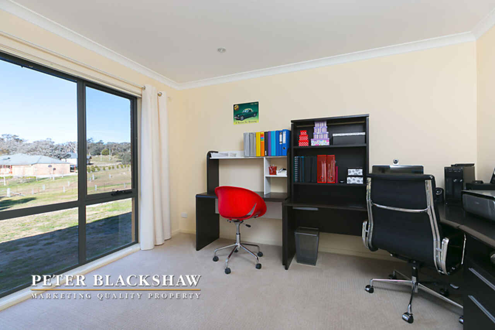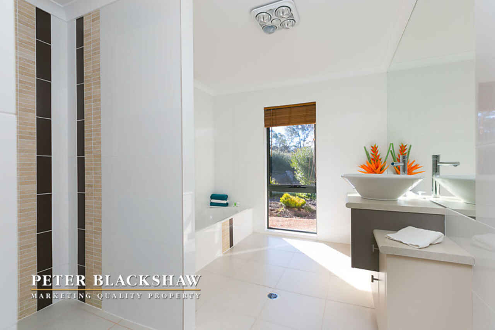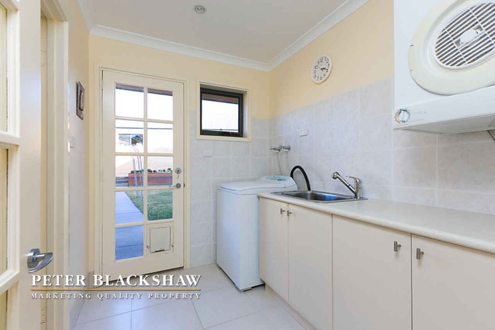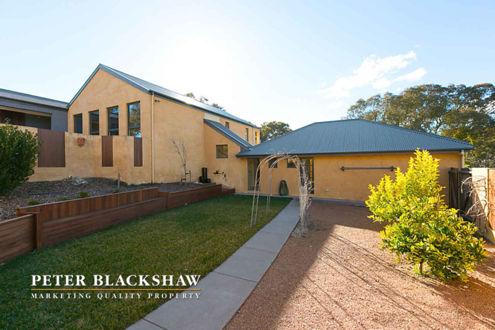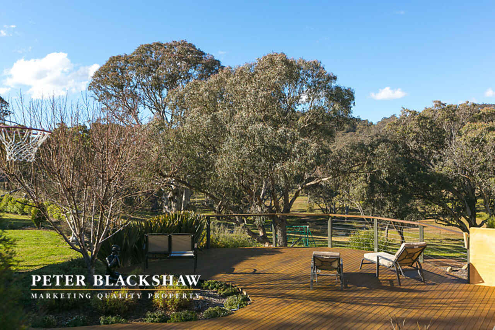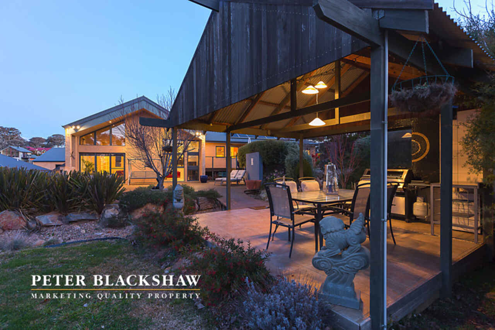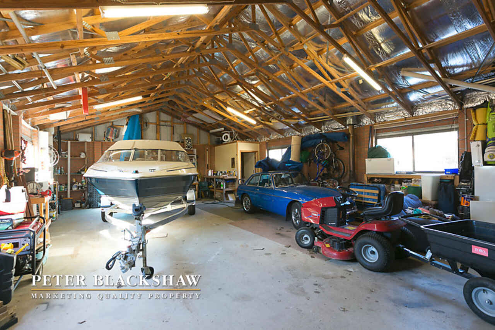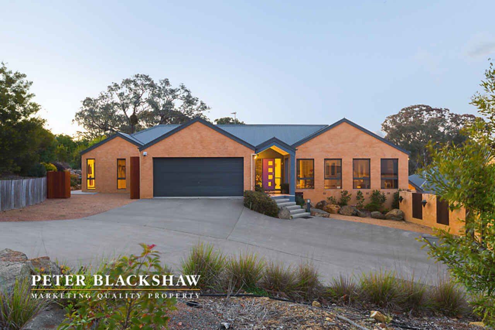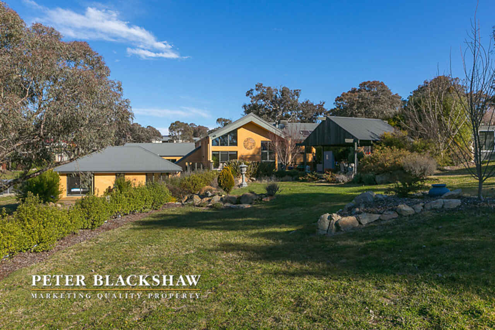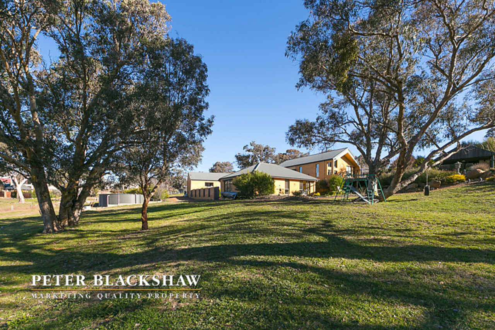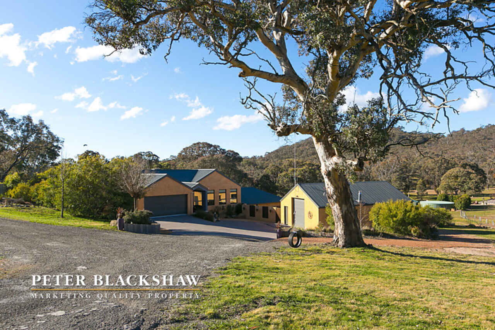Owners committed elsewhere, auction day sale required
Sold
Location
42 Shillington Avenue
Googong NSW 2620
Details
4
2
5
House
By negotiation
Land area: | 9814 sqm (approx) |
Building size: | 288 sqm (approx) |
Modern Convenience, Rural Lifestyle, 2.5 Acres
At the end of a quiet cul-de-sac, at the back of the highly sought-after Mount Campbell Estate, this phenomonal home is hidden away. It's apparent that the aim was to build a stand-out home with natural light, modern convenience and an un-matched quality throughout. It's safe to say that this goal was achieved.
Backing acres of reserve, but located only moments away from one of the Canberra region's newest suburbs, Googong, 42 Shillington Avenue offers purchasers an opportunity to secure a home of the highest quality, and in a premium locale.
Intelligently designed and patiently crafted, this property has an endless amount of features to be discovered and appreciated. However, the key features include:
Entertaining:
• Large family room with huge amount of natural light
• Separate meals area adjacent to the kitchen
• Rumpus/dining area tucked away behind the family room
• 2 large decks with uninterrupted views of the reserve
• Covered gazebo
• Private courtyard area
Kitchen:
• Large bespoke kitchen with curved benches
• Fantastic walk-in pantry
• Huge amount of bench tops
• Stainless steel appliances including Miele dishwasher
• Abundance of cupboards and storage space
• Gas cooktop
• Electric oven
• Ducted rangehood
• Beautiful garden outlook and large amount of natural light
Accomodation:
• 4 large bedrooms
• Segregated master bedroom with quality ensuite and wardrobe
• 3 generous bedrooms with built-in robes and access to quality main bathroom
• Bedroom 3 has access to private deck, and beautiful outlook of gardens
Heating & Cooling:
• Under tile heating to kitchen, family room, master bedroom ensuite & hallway
• Wood fire with 3 speed fan (and woodbox to allow easy access to wood)
• Evaporative cooling
• Ceiling fans in family room
• Electric Nobo heaters in downstairs bedrooms
• Double glazed on the North side for extra energy efficiency
Additional features:
• Oversized double garage with automatic doors and internal access
• Large brick man-shed with extra-height door, workshop, & 3 phase power and internal WC. Ideal for storing caravan or boat.
• 100,000L water tank
• Eco-system hot water
• 2kw Solar system
• Bird aviary
• I/G Sprinklers
• Ducted vacuum system
• Huge laundry with generous folding space plus oversized linen store
• Quality finishes throughout including tiles, timber, paint and appliances
• Foxtel
• Extensively manicured gardens
Built in 2005
Rates: $983.90pa (approx.) 2013/14 financial year
Community Assoc. number 270301
Community Assoc. rates: $308.70 (approx.) per quarter
Land size: 9814sqm (just under 2.5 acres)
Total living Area: 259m2
Total garage/Shed Area: 129m2
Read MoreAt the end of a quiet cul-de-sac, at the back of the highly sought-after Mount Campbell Estate, this phenomonal home is hidden away. It's apparent that the aim was to build a stand-out home with natural light, modern convenience and an un-matched quality throughout. It's safe to say that this goal was achieved.
Backing acres of reserve, but located only moments away from one of the Canberra region's newest suburbs, Googong, 42 Shillington Avenue offers purchasers an opportunity to secure a home of the highest quality, and in a premium locale.
Intelligently designed and patiently crafted, this property has an endless amount of features to be discovered and appreciated. However, the key features include:
Entertaining:
• Large family room with huge amount of natural light
• Separate meals area adjacent to the kitchen
• Rumpus/dining area tucked away behind the family room
• 2 large decks with uninterrupted views of the reserve
• Covered gazebo
• Private courtyard area
Kitchen:
• Large bespoke kitchen with curved benches
• Fantastic walk-in pantry
• Huge amount of bench tops
• Stainless steel appliances including Miele dishwasher
• Abundance of cupboards and storage space
• Gas cooktop
• Electric oven
• Ducted rangehood
• Beautiful garden outlook and large amount of natural light
Accomodation:
• 4 large bedrooms
• Segregated master bedroom with quality ensuite and wardrobe
• 3 generous bedrooms with built-in robes and access to quality main bathroom
• Bedroom 3 has access to private deck, and beautiful outlook of gardens
Heating & Cooling:
• Under tile heating to kitchen, family room, master bedroom ensuite & hallway
• Wood fire with 3 speed fan (and woodbox to allow easy access to wood)
• Evaporative cooling
• Ceiling fans in family room
• Electric Nobo heaters in downstairs bedrooms
• Double glazed on the North side for extra energy efficiency
Additional features:
• Oversized double garage with automatic doors and internal access
• Large brick man-shed with extra-height door, workshop, & 3 phase power and internal WC. Ideal for storing caravan or boat.
• 100,000L water tank
• Eco-system hot water
• 2kw Solar system
• Bird aviary
• I/G Sprinklers
• Ducted vacuum system
• Huge laundry with generous folding space plus oversized linen store
• Quality finishes throughout including tiles, timber, paint and appliances
• Foxtel
• Extensively manicured gardens
Built in 2005
Rates: $983.90pa (approx.) 2013/14 financial year
Community Assoc. number 270301
Community Assoc. rates: $308.70 (approx.) per quarter
Land size: 9814sqm (just under 2.5 acres)
Total living Area: 259m2
Total garage/Shed Area: 129m2
Inspect
Contact agent
Listing agents
Modern Convenience, Rural Lifestyle, 2.5 Acres
At the end of a quiet cul-de-sac, at the back of the highly sought-after Mount Campbell Estate, this phenomonal home is hidden away. It's apparent that the aim was to build a stand-out home with natural light, modern convenience and an un-matched quality throughout. It's safe to say that this goal was achieved.
Backing acres of reserve, but located only moments away from one of the Canberra region's newest suburbs, Googong, 42 Shillington Avenue offers purchasers an opportunity to secure a home of the highest quality, and in a premium locale.
Intelligently designed and patiently crafted, this property has an endless amount of features to be discovered and appreciated. However, the key features include:
Entertaining:
• Large family room with huge amount of natural light
• Separate meals area adjacent to the kitchen
• Rumpus/dining area tucked away behind the family room
• 2 large decks with uninterrupted views of the reserve
• Covered gazebo
• Private courtyard area
Kitchen:
• Large bespoke kitchen with curved benches
• Fantastic walk-in pantry
• Huge amount of bench tops
• Stainless steel appliances including Miele dishwasher
• Abundance of cupboards and storage space
• Gas cooktop
• Electric oven
• Ducted rangehood
• Beautiful garden outlook and large amount of natural light
Accomodation:
• 4 large bedrooms
• Segregated master bedroom with quality ensuite and wardrobe
• 3 generous bedrooms with built-in robes and access to quality main bathroom
• Bedroom 3 has access to private deck, and beautiful outlook of gardens
Heating & Cooling:
• Under tile heating to kitchen, family room, master bedroom ensuite & hallway
• Wood fire with 3 speed fan (and woodbox to allow easy access to wood)
• Evaporative cooling
• Ceiling fans in family room
• Electric Nobo heaters in downstairs bedrooms
• Double glazed on the North side for extra energy efficiency
Additional features:
• Oversized double garage with automatic doors and internal access
• Large brick man-shed with extra-height door, workshop, & 3 phase power and internal WC. Ideal for storing caravan or boat.
• 100,000L water tank
• Eco-system hot water
• 2kw Solar system
• Bird aviary
• I/G Sprinklers
• Ducted vacuum system
• Huge laundry with generous folding space plus oversized linen store
• Quality finishes throughout including tiles, timber, paint and appliances
• Foxtel
• Extensively manicured gardens
Built in 2005
Rates: $983.90pa (approx.) 2013/14 financial year
Community Assoc. number 270301
Community Assoc. rates: $308.70 (approx.) per quarter
Land size: 9814sqm (just under 2.5 acres)
Total living Area: 259m2
Total garage/Shed Area: 129m2
Read MoreAt the end of a quiet cul-de-sac, at the back of the highly sought-after Mount Campbell Estate, this phenomonal home is hidden away. It's apparent that the aim was to build a stand-out home with natural light, modern convenience and an un-matched quality throughout. It's safe to say that this goal was achieved.
Backing acres of reserve, but located only moments away from one of the Canberra region's newest suburbs, Googong, 42 Shillington Avenue offers purchasers an opportunity to secure a home of the highest quality, and in a premium locale.
Intelligently designed and patiently crafted, this property has an endless amount of features to be discovered and appreciated. However, the key features include:
Entertaining:
• Large family room with huge amount of natural light
• Separate meals area adjacent to the kitchen
• Rumpus/dining area tucked away behind the family room
• 2 large decks with uninterrupted views of the reserve
• Covered gazebo
• Private courtyard area
Kitchen:
• Large bespoke kitchen with curved benches
• Fantastic walk-in pantry
• Huge amount of bench tops
• Stainless steel appliances including Miele dishwasher
• Abundance of cupboards and storage space
• Gas cooktop
• Electric oven
• Ducted rangehood
• Beautiful garden outlook and large amount of natural light
Accomodation:
• 4 large bedrooms
• Segregated master bedroom with quality ensuite and wardrobe
• 3 generous bedrooms with built-in robes and access to quality main bathroom
• Bedroom 3 has access to private deck, and beautiful outlook of gardens
Heating & Cooling:
• Under tile heating to kitchen, family room, master bedroom ensuite & hallway
• Wood fire with 3 speed fan (and woodbox to allow easy access to wood)
• Evaporative cooling
• Ceiling fans in family room
• Electric Nobo heaters in downstairs bedrooms
• Double glazed on the North side for extra energy efficiency
Additional features:
• Oversized double garage with automatic doors and internal access
• Large brick man-shed with extra-height door, workshop, & 3 phase power and internal WC. Ideal for storing caravan or boat.
• 100,000L water tank
• Eco-system hot water
• 2kw Solar system
• Bird aviary
• I/G Sprinklers
• Ducted vacuum system
• Huge laundry with generous folding space plus oversized linen store
• Quality finishes throughout including tiles, timber, paint and appliances
• Foxtel
• Extensively manicured gardens
Built in 2005
Rates: $983.90pa (approx.) 2013/14 financial year
Community Assoc. number 270301
Community Assoc. rates: $308.70 (approx.) per quarter
Land size: 9814sqm (just under 2.5 acres)
Total living Area: 259m2
Total garage/Shed Area: 129m2
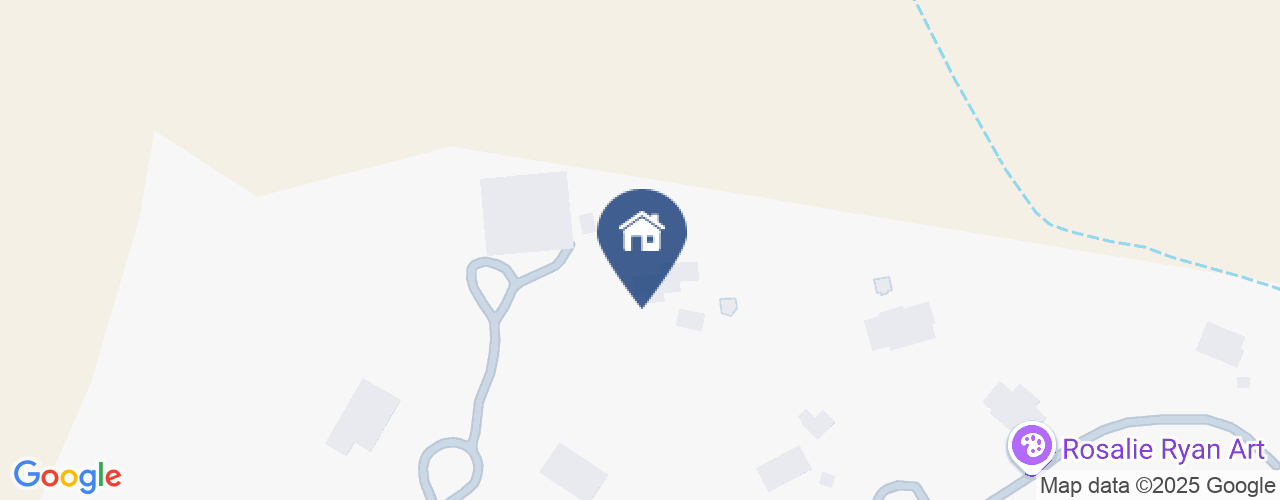
Location
42 Shillington Avenue
Googong NSW 2620
Details
4
2
5
House
By negotiation
Land area: | 9814 sqm (approx) |
Building size: | 288 sqm (approx) |
Modern Convenience, Rural Lifestyle, 2.5 Acres
At the end of a quiet cul-de-sac, at the back of the highly sought-after Mount Campbell Estate, this phenomonal home is hidden away. It's apparent that the aim was to build a stand-out home with natural light, modern convenience and an un-matched quality throughout. It's safe to say that this goal was achieved.
Backing acres of reserve, but located only moments away from one of the Canberra region's newest suburbs, Googong, 42 Shillington Avenue offers purchasers an opportunity to secure a home of the highest quality, and in a premium locale.
Intelligently designed and patiently crafted, this property has an endless amount of features to be discovered and appreciated. However, the key features include:
Entertaining:
• Large family room with huge amount of natural light
• Separate meals area adjacent to the kitchen
• Rumpus/dining area tucked away behind the family room
• 2 large decks with uninterrupted views of the reserve
• Covered gazebo
• Private courtyard area
Kitchen:
• Large bespoke kitchen with curved benches
• Fantastic walk-in pantry
• Huge amount of bench tops
• Stainless steel appliances including Miele dishwasher
• Abundance of cupboards and storage space
• Gas cooktop
• Electric oven
• Ducted rangehood
• Beautiful garden outlook and large amount of natural light
Accomodation:
• 4 large bedrooms
• Segregated master bedroom with quality ensuite and wardrobe
• 3 generous bedrooms with built-in robes and access to quality main bathroom
• Bedroom 3 has access to private deck, and beautiful outlook of gardens
Heating & Cooling:
• Under tile heating to kitchen, family room, master bedroom ensuite & hallway
• Wood fire with 3 speed fan (and woodbox to allow easy access to wood)
• Evaporative cooling
• Ceiling fans in family room
• Electric Nobo heaters in downstairs bedrooms
• Double glazed on the North side for extra energy efficiency
Additional features:
• Oversized double garage with automatic doors and internal access
• Large brick man-shed with extra-height door, workshop, & 3 phase power and internal WC. Ideal for storing caravan or boat.
• 100,000L water tank
• Eco-system hot water
• 2kw Solar system
• Bird aviary
• I/G Sprinklers
• Ducted vacuum system
• Huge laundry with generous folding space plus oversized linen store
• Quality finishes throughout including tiles, timber, paint and appliances
• Foxtel
• Extensively manicured gardens
Built in 2005
Rates: $983.90pa (approx.) 2013/14 financial year
Community Assoc. number 270301
Community Assoc. rates: $308.70 (approx.) per quarter
Land size: 9814sqm (just under 2.5 acres)
Total living Area: 259m2
Total garage/Shed Area: 129m2
Read MoreAt the end of a quiet cul-de-sac, at the back of the highly sought-after Mount Campbell Estate, this phenomonal home is hidden away. It's apparent that the aim was to build a stand-out home with natural light, modern convenience and an un-matched quality throughout. It's safe to say that this goal was achieved.
Backing acres of reserve, but located only moments away from one of the Canberra region's newest suburbs, Googong, 42 Shillington Avenue offers purchasers an opportunity to secure a home of the highest quality, and in a premium locale.
Intelligently designed and patiently crafted, this property has an endless amount of features to be discovered and appreciated. However, the key features include:
Entertaining:
• Large family room with huge amount of natural light
• Separate meals area adjacent to the kitchen
• Rumpus/dining area tucked away behind the family room
• 2 large decks with uninterrupted views of the reserve
• Covered gazebo
• Private courtyard area
Kitchen:
• Large bespoke kitchen with curved benches
• Fantastic walk-in pantry
• Huge amount of bench tops
• Stainless steel appliances including Miele dishwasher
• Abundance of cupboards and storage space
• Gas cooktop
• Electric oven
• Ducted rangehood
• Beautiful garden outlook and large amount of natural light
Accomodation:
• 4 large bedrooms
• Segregated master bedroom with quality ensuite and wardrobe
• 3 generous bedrooms with built-in robes and access to quality main bathroom
• Bedroom 3 has access to private deck, and beautiful outlook of gardens
Heating & Cooling:
• Under tile heating to kitchen, family room, master bedroom ensuite & hallway
• Wood fire with 3 speed fan (and woodbox to allow easy access to wood)
• Evaporative cooling
• Ceiling fans in family room
• Electric Nobo heaters in downstairs bedrooms
• Double glazed on the North side for extra energy efficiency
Additional features:
• Oversized double garage with automatic doors and internal access
• Large brick man-shed with extra-height door, workshop, & 3 phase power and internal WC. Ideal for storing caravan or boat.
• 100,000L water tank
• Eco-system hot water
• 2kw Solar system
• Bird aviary
• I/G Sprinklers
• Ducted vacuum system
• Huge laundry with generous folding space plus oversized linen store
• Quality finishes throughout including tiles, timber, paint and appliances
• Foxtel
• Extensively manicured gardens
Built in 2005
Rates: $983.90pa (approx.) 2013/14 financial year
Community Assoc. number 270301
Community Assoc. rates: $308.70 (approx.) per quarter
Land size: 9814sqm (just under 2.5 acres)
Total living Area: 259m2
Total garage/Shed Area: 129m2
Inspect
Contact agent


