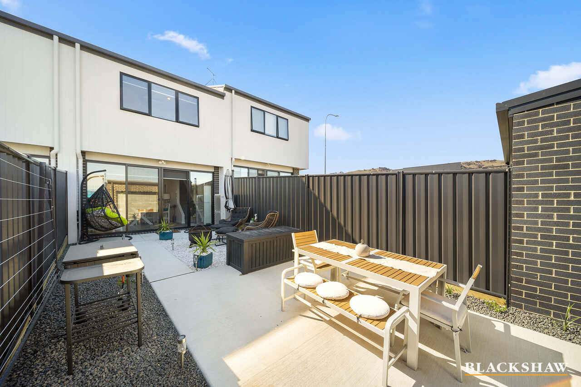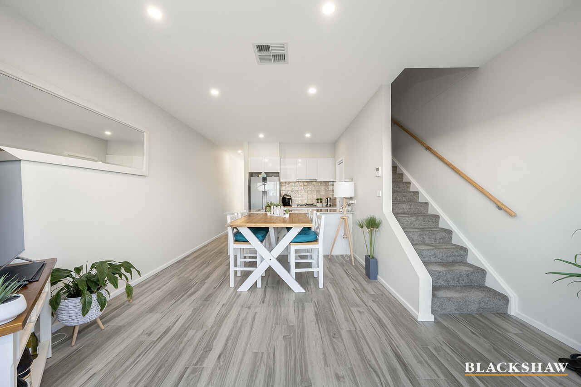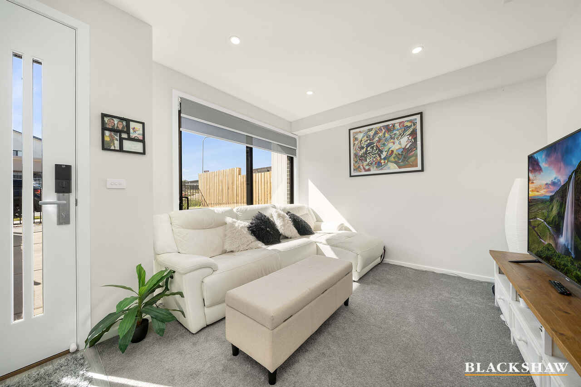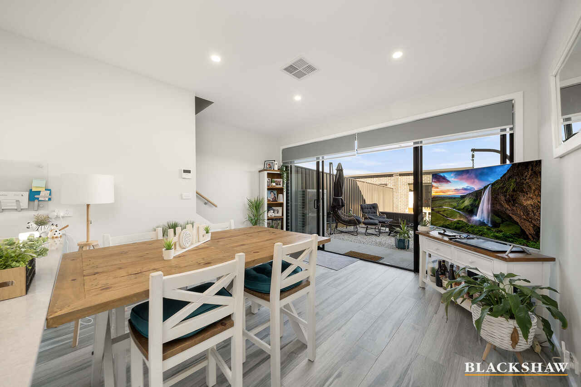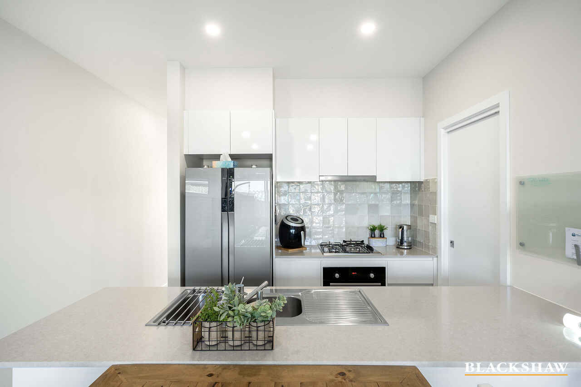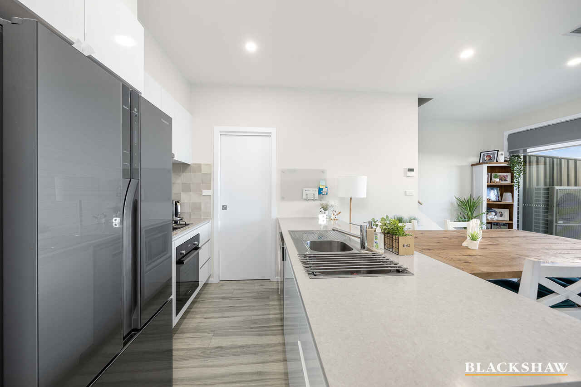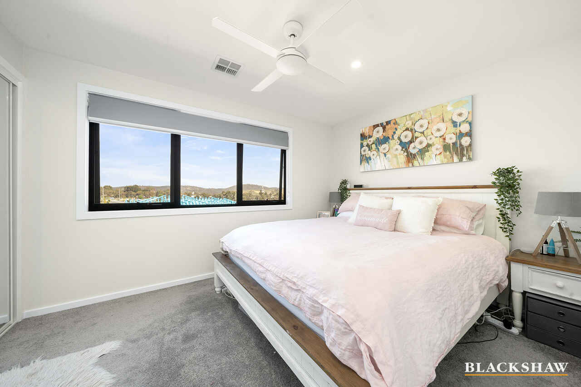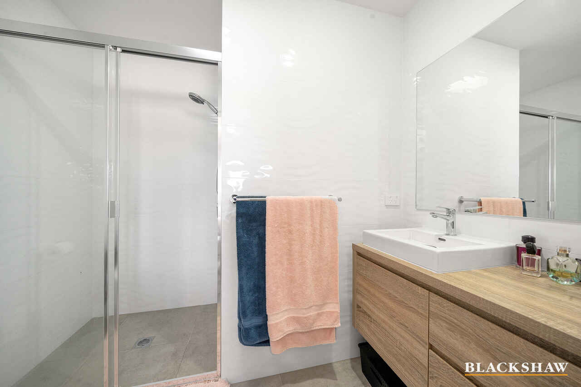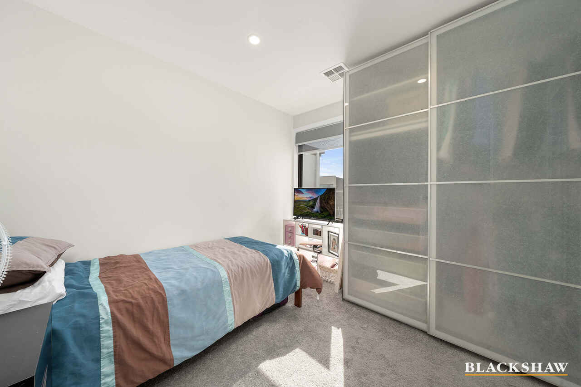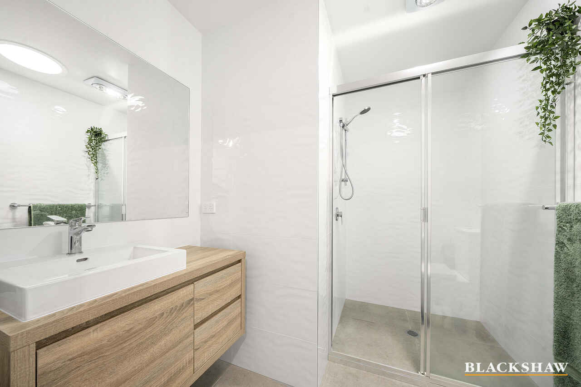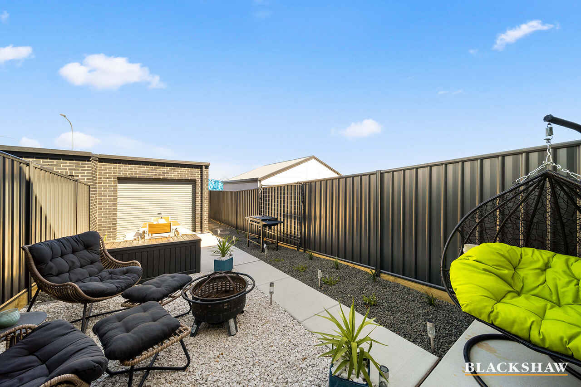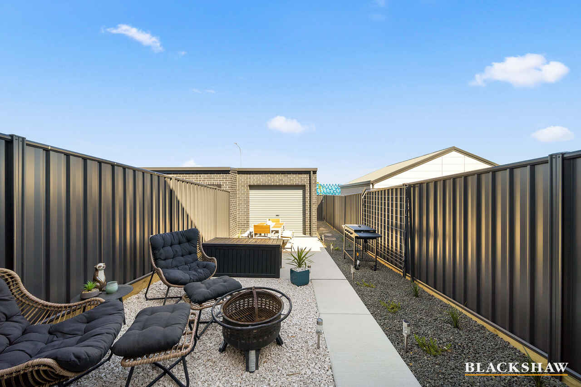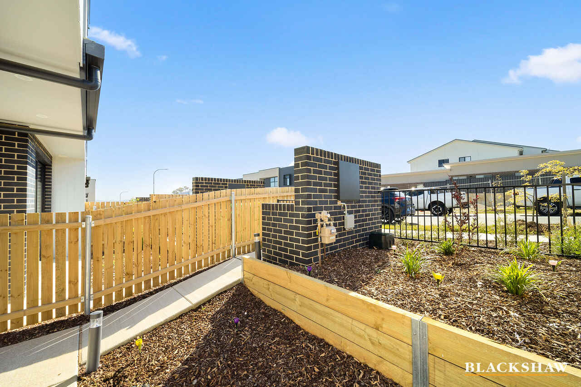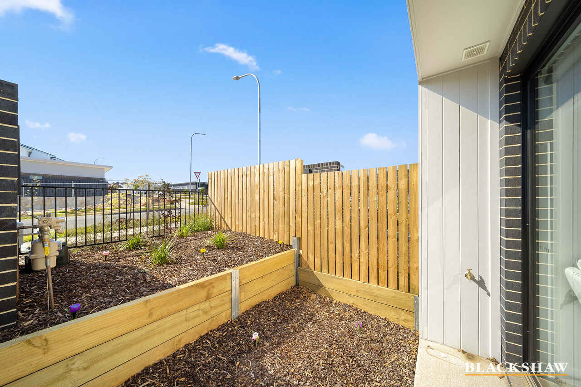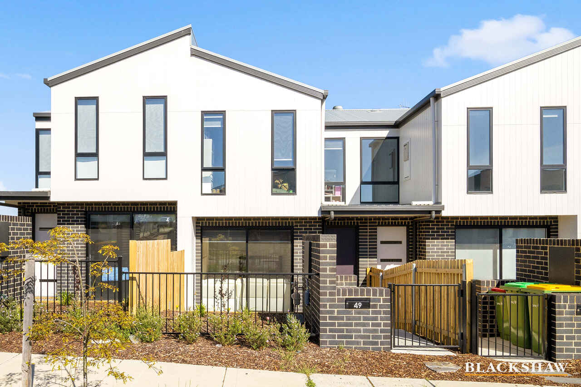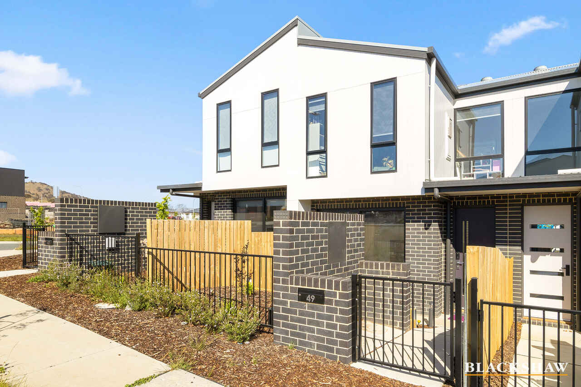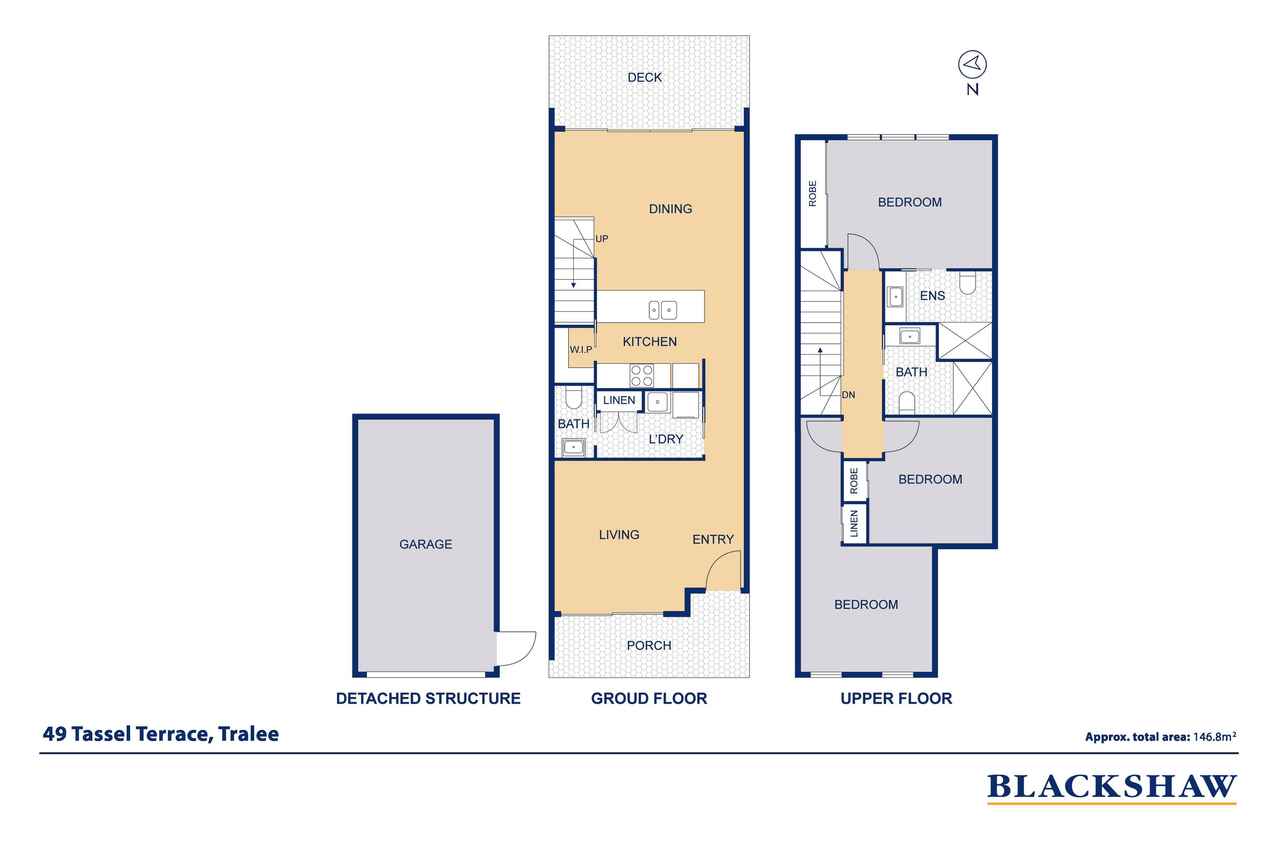Sunlit Terrace Living in South Jerrabomberra
Sold
Location
49 Tassel Terrace
Tralee NSW 2620
Details
3
2
1
Terrace
Sold
Land area: | 160 sqm (approx) |
Building size: | 102 sqm (approx) |
Experience the charm of South Jerrabomberra in this contemporary two-story terrace, designed for effortless modern living, with NO STRATA! Perfectly positioned just seven minutes from Jerrabomberra Shopping Village and a short drive to the Canberra Airport and Brindabella Business Park, this stylish residence offers both convenience and comfort.
North-east facing to the rear, the home is bathed in natural light, highlighting its well-planned interiors. A formal lounge welcomes you at the entry, flowing seamlessly to the open-plan kitchen and family room – the heart of the home.
The kitchen is beautifully finished with stone benchtops, soft-close drawers, a gas cooktop, under-bench oven, and a walk-in pantry. A dishwasher makes cleaning up a breeze.
Step outside to the fully enclosed rear courtyard, a private, low-maintenance space with direct access to the single garage.
Upstairs, three bedrooms each feature built-in wardrobes, with the master enjoying a private ensuite. The main bathroom boasts a walk-in shower, a custom floating vanity, and a heat lamp for added comfort. A guest powder room on the lower level adds convenience, while modern finishes throughout enhance the home's appeal.
Double-glazed windows, ducted and zoned heating and cooling, keyless front entry, NBN connectivity, and ceiling fans in two bedrooms ensure year-round comfort. Timber-look flooring in the main living areas, floor-to-ceiling tiled bathrooms, and dual-layer roller blinds complete the picture.
Built by Roman Developments and completed in 2023, this home presents an outstanding opportunity to secure a modern residence in a fast-growing, well-connected location. Don't miss your chance to make it yours!
• No Strata
• Contemporary two-story terrace home, completed in 2023
• North-east facing rear, filled with natural light
• Three bedrooms with built-in wardrobes, master with ensuite
• Open-plan kitchen/family room plus separate formal lounge
• Kitchen with stone benchtops, gas cooktop, walk-in pantry & dishwasher
• Fully enclosed, low-maintenance rear courtyard with garage access
• Double-glazed windows, ducted & zoned heating and cooling
• Ceiling fans in bedrooms 1 & 2, plus guest powder room downstairs
• Stylish timber-look flooring & floor-to-ceiling tiled bathrooms
• Keyless front entry, NBN connectivity & dual-layer roller blinds
South Jerrabomberra is a developing area with the Town Park set for completion in mid 2025 including Learn to Ride facility, outdoor gym, water splash park, formal play space, Nature play space, Half-court basketball court, BBQ and bathroom facilities, Sculpture Trail and 85m diameter village green for recreational use. Already home to the Regional Sports Complex including hockey pitch and synthetic football pitch with more to come in the future including basketball, aquatic centre and hydrotherapy pools.
Just minutes drive to Jerrabomberra High School, under 20 minutes to CBR Airport, 28 minutes to Defence HQJOC Operations Command, 11 minutes to AMC, 20 minutes to The Canberra Hospital and less than 20 minutes to Manuka.
Living: 102m2 (approx)
Block: 160m2 (approx)
Built: 2023
Built by: Roman Developments
Rates: $767 p.q (approx)
Strata: NONE!!
Rent Potential: $630-$650 p.w
Aspect: North-east facing to rear
Access: To garage via Zamia Lane
Read MoreNorth-east facing to the rear, the home is bathed in natural light, highlighting its well-planned interiors. A formal lounge welcomes you at the entry, flowing seamlessly to the open-plan kitchen and family room – the heart of the home.
The kitchen is beautifully finished with stone benchtops, soft-close drawers, a gas cooktop, under-bench oven, and a walk-in pantry. A dishwasher makes cleaning up a breeze.
Step outside to the fully enclosed rear courtyard, a private, low-maintenance space with direct access to the single garage.
Upstairs, three bedrooms each feature built-in wardrobes, with the master enjoying a private ensuite. The main bathroom boasts a walk-in shower, a custom floating vanity, and a heat lamp for added comfort. A guest powder room on the lower level adds convenience, while modern finishes throughout enhance the home's appeal.
Double-glazed windows, ducted and zoned heating and cooling, keyless front entry, NBN connectivity, and ceiling fans in two bedrooms ensure year-round comfort. Timber-look flooring in the main living areas, floor-to-ceiling tiled bathrooms, and dual-layer roller blinds complete the picture.
Built by Roman Developments and completed in 2023, this home presents an outstanding opportunity to secure a modern residence in a fast-growing, well-connected location. Don't miss your chance to make it yours!
• No Strata
• Contemporary two-story terrace home, completed in 2023
• North-east facing rear, filled with natural light
• Three bedrooms with built-in wardrobes, master with ensuite
• Open-plan kitchen/family room plus separate formal lounge
• Kitchen with stone benchtops, gas cooktop, walk-in pantry & dishwasher
• Fully enclosed, low-maintenance rear courtyard with garage access
• Double-glazed windows, ducted & zoned heating and cooling
• Ceiling fans in bedrooms 1 & 2, plus guest powder room downstairs
• Stylish timber-look flooring & floor-to-ceiling tiled bathrooms
• Keyless front entry, NBN connectivity & dual-layer roller blinds
South Jerrabomberra is a developing area with the Town Park set for completion in mid 2025 including Learn to Ride facility, outdoor gym, water splash park, formal play space, Nature play space, Half-court basketball court, BBQ and bathroom facilities, Sculpture Trail and 85m diameter village green for recreational use. Already home to the Regional Sports Complex including hockey pitch and synthetic football pitch with more to come in the future including basketball, aquatic centre and hydrotherapy pools.
Just minutes drive to Jerrabomberra High School, under 20 minutes to CBR Airport, 28 minutes to Defence HQJOC Operations Command, 11 minutes to AMC, 20 minutes to The Canberra Hospital and less than 20 minutes to Manuka.
Living: 102m2 (approx)
Block: 160m2 (approx)
Built: 2023
Built by: Roman Developments
Rates: $767 p.q (approx)
Strata: NONE!!
Rent Potential: $630-$650 p.w
Aspect: North-east facing to rear
Access: To garage via Zamia Lane
Inspect
Contact agent
Listing agents
Experience the charm of South Jerrabomberra in this contemporary two-story terrace, designed for effortless modern living, with NO STRATA! Perfectly positioned just seven minutes from Jerrabomberra Shopping Village and a short drive to the Canberra Airport and Brindabella Business Park, this stylish residence offers both convenience and comfort.
North-east facing to the rear, the home is bathed in natural light, highlighting its well-planned interiors. A formal lounge welcomes you at the entry, flowing seamlessly to the open-plan kitchen and family room – the heart of the home.
The kitchen is beautifully finished with stone benchtops, soft-close drawers, a gas cooktop, under-bench oven, and a walk-in pantry. A dishwasher makes cleaning up a breeze.
Step outside to the fully enclosed rear courtyard, a private, low-maintenance space with direct access to the single garage.
Upstairs, three bedrooms each feature built-in wardrobes, with the master enjoying a private ensuite. The main bathroom boasts a walk-in shower, a custom floating vanity, and a heat lamp for added comfort. A guest powder room on the lower level adds convenience, while modern finishes throughout enhance the home's appeal.
Double-glazed windows, ducted and zoned heating and cooling, keyless front entry, NBN connectivity, and ceiling fans in two bedrooms ensure year-round comfort. Timber-look flooring in the main living areas, floor-to-ceiling tiled bathrooms, and dual-layer roller blinds complete the picture.
Built by Roman Developments and completed in 2023, this home presents an outstanding opportunity to secure a modern residence in a fast-growing, well-connected location. Don't miss your chance to make it yours!
• No Strata
• Contemporary two-story terrace home, completed in 2023
• North-east facing rear, filled with natural light
• Three bedrooms with built-in wardrobes, master with ensuite
• Open-plan kitchen/family room plus separate formal lounge
• Kitchen with stone benchtops, gas cooktop, walk-in pantry & dishwasher
• Fully enclosed, low-maintenance rear courtyard with garage access
• Double-glazed windows, ducted & zoned heating and cooling
• Ceiling fans in bedrooms 1 & 2, plus guest powder room downstairs
• Stylish timber-look flooring & floor-to-ceiling tiled bathrooms
• Keyless front entry, NBN connectivity & dual-layer roller blinds
South Jerrabomberra is a developing area with the Town Park set for completion in mid 2025 including Learn to Ride facility, outdoor gym, water splash park, formal play space, Nature play space, Half-court basketball court, BBQ and bathroom facilities, Sculpture Trail and 85m diameter village green for recreational use. Already home to the Regional Sports Complex including hockey pitch and synthetic football pitch with more to come in the future including basketball, aquatic centre and hydrotherapy pools.
Just minutes drive to Jerrabomberra High School, under 20 minutes to CBR Airport, 28 minutes to Defence HQJOC Operations Command, 11 minutes to AMC, 20 minutes to The Canberra Hospital and less than 20 minutes to Manuka.
Living: 102m2 (approx)
Block: 160m2 (approx)
Built: 2023
Built by: Roman Developments
Rates: $767 p.q (approx)
Strata: NONE!!
Rent Potential: $630-$650 p.w
Aspect: North-east facing to rear
Access: To garage via Zamia Lane
Read MoreNorth-east facing to the rear, the home is bathed in natural light, highlighting its well-planned interiors. A formal lounge welcomes you at the entry, flowing seamlessly to the open-plan kitchen and family room – the heart of the home.
The kitchen is beautifully finished with stone benchtops, soft-close drawers, a gas cooktop, under-bench oven, and a walk-in pantry. A dishwasher makes cleaning up a breeze.
Step outside to the fully enclosed rear courtyard, a private, low-maintenance space with direct access to the single garage.
Upstairs, three bedrooms each feature built-in wardrobes, with the master enjoying a private ensuite. The main bathroom boasts a walk-in shower, a custom floating vanity, and a heat lamp for added comfort. A guest powder room on the lower level adds convenience, while modern finishes throughout enhance the home's appeal.
Double-glazed windows, ducted and zoned heating and cooling, keyless front entry, NBN connectivity, and ceiling fans in two bedrooms ensure year-round comfort. Timber-look flooring in the main living areas, floor-to-ceiling tiled bathrooms, and dual-layer roller blinds complete the picture.
Built by Roman Developments and completed in 2023, this home presents an outstanding opportunity to secure a modern residence in a fast-growing, well-connected location. Don't miss your chance to make it yours!
• No Strata
• Contemporary two-story terrace home, completed in 2023
• North-east facing rear, filled with natural light
• Three bedrooms with built-in wardrobes, master with ensuite
• Open-plan kitchen/family room plus separate formal lounge
• Kitchen with stone benchtops, gas cooktop, walk-in pantry & dishwasher
• Fully enclosed, low-maintenance rear courtyard with garage access
• Double-glazed windows, ducted & zoned heating and cooling
• Ceiling fans in bedrooms 1 & 2, plus guest powder room downstairs
• Stylish timber-look flooring & floor-to-ceiling tiled bathrooms
• Keyless front entry, NBN connectivity & dual-layer roller blinds
South Jerrabomberra is a developing area with the Town Park set for completion in mid 2025 including Learn to Ride facility, outdoor gym, water splash park, formal play space, Nature play space, Half-court basketball court, BBQ and bathroom facilities, Sculpture Trail and 85m diameter village green for recreational use. Already home to the Regional Sports Complex including hockey pitch and synthetic football pitch with more to come in the future including basketball, aquatic centre and hydrotherapy pools.
Just minutes drive to Jerrabomberra High School, under 20 minutes to CBR Airport, 28 minutes to Defence HQJOC Operations Command, 11 minutes to AMC, 20 minutes to The Canberra Hospital and less than 20 minutes to Manuka.
Living: 102m2 (approx)
Block: 160m2 (approx)
Built: 2023
Built by: Roman Developments
Rates: $767 p.q (approx)
Strata: NONE!!
Rent Potential: $630-$650 p.w
Aspect: North-east facing to rear
Access: To garage via Zamia Lane
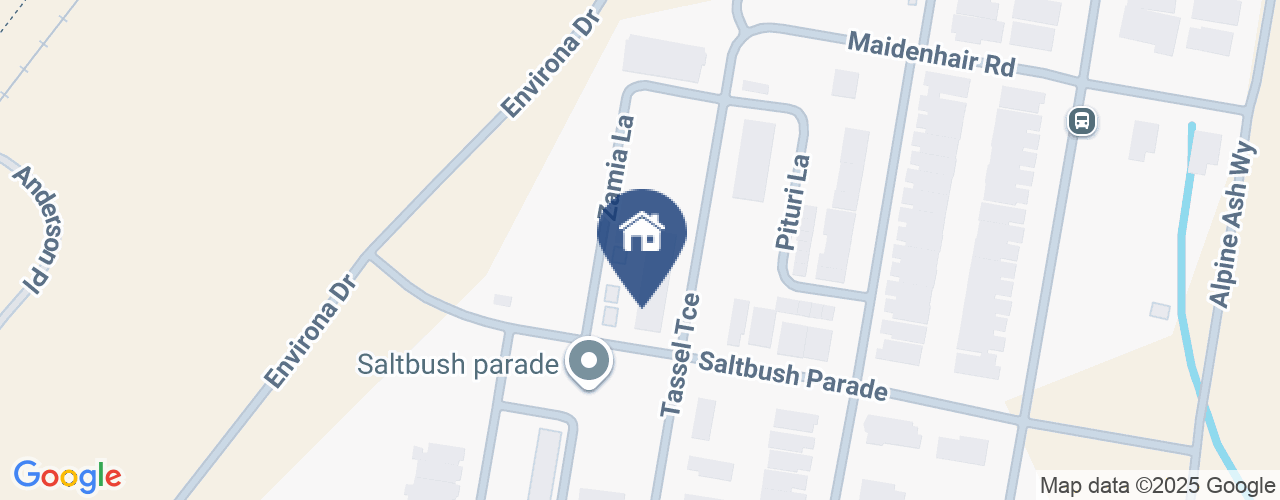
Location
49 Tassel Terrace
Tralee NSW 2620
Details
3
2
1
Terrace
Sold
Land area: | 160 sqm (approx) |
Building size: | 102 sqm (approx) |
Experience the charm of South Jerrabomberra in this contemporary two-story terrace, designed for effortless modern living, with NO STRATA! Perfectly positioned just seven minutes from Jerrabomberra Shopping Village and a short drive to the Canberra Airport and Brindabella Business Park, this stylish residence offers both convenience and comfort.
North-east facing to the rear, the home is bathed in natural light, highlighting its well-planned interiors. A formal lounge welcomes you at the entry, flowing seamlessly to the open-plan kitchen and family room – the heart of the home.
The kitchen is beautifully finished with stone benchtops, soft-close drawers, a gas cooktop, under-bench oven, and a walk-in pantry. A dishwasher makes cleaning up a breeze.
Step outside to the fully enclosed rear courtyard, a private, low-maintenance space with direct access to the single garage.
Upstairs, three bedrooms each feature built-in wardrobes, with the master enjoying a private ensuite. The main bathroom boasts a walk-in shower, a custom floating vanity, and a heat lamp for added comfort. A guest powder room on the lower level adds convenience, while modern finishes throughout enhance the home's appeal.
Double-glazed windows, ducted and zoned heating and cooling, keyless front entry, NBN connectivity, and ceiling fans in two bedrooms ensure year-round comfort. Timber-look flooring in the main living areas, floor-to-ceiling tiled bathrooms, and dual-layer roller blinds complete the picture.
Built by Roman Developments and completed in 2023, this home presents an outstanding opportunity to secure a modern residence in a fast-growing, well-connected location. Don't miss your chance to make it yours!
• No Strata
• Contemporary two-story terrace home, completed in 2023
• North-east facing rear, filled with natural light
• Three bedrooms with built-in wardrobes, master with ensuite
• Open-plan kitchen/family room plus separate formal lounge
• Kitchen with stone benchtops, gas cooktop, walk-in pantry & dishwasher
• Fully enclosed, low-maintenance rear courtyard with garage access
• Double-glazed windows, ducted & zoned heating and cooling
• Ceiling fans in bedrooms 1 & 2, plus guest powder room downstairs
• Stylish timber-look flooring & floor-to-ceiling tiled bathrooms
• Keyless front entry, NBN connectivity & dual-layer roller blinds
South Jerrabomberra is a developing area with the Town Park set for completion in mid 2025 including Learn to Ride facility, outdoor gym, water splash park, formal play space, Nature play space, Half-court basketball court, BBQ and bathroom facilities, Sculpture Trail and 85m diameter village green for recreational use. Already home to the Regional Sports Complex including hockey pitch and synthetic football pitch with more to come in the future including basketball, aquatic centre and hydrotherapy pools.
Just minutes drive to Jerrabomberra High School, under 20 minutes to CBR Airport, 28 minutes to Defence HQJOC Operations Command, 11 minutes to AMC, 20 minutes to The Canberra Hospital and less than 20 minutes to Manuka.
Living: 102m2 (approx)
Block: 160m2 (approx)
Built: 2023
Built by: Roman Developments
Rates: $767 p.q (approx)
Strata: NONE!!
Rent Potential: $630-$650 p.w
Aspect: North-east facing to rear
Access: To garage via Zamia Lane
Read MoreNorth-east facing to the rear, the home is bathed in natural light, highlighting its well-planned interiors. A formal lounge welcomes you at the entry, flowing seamlessly to the open-plan kitchen and family room – the heart of the home.
The kitchen is beautifully finished with stone benchtops, soft-close drawers, a gas cooktop, under-bench oven, and a walk-in pantry. A dishwasher makes cleaning up a breeze.
Step outside to the fully enclosed rear courtyard, a private, low-maintenance space with direct access to the single garage.
Upstairs, three bedrooms each feature built-in wardrobes, with the master enjoying a private ensuite. The main bathroom boasts a walk-in shower, a custom floating vanity, and a heat lamp for added comfort. A guest powder room on the lower level adds convenience, while modern finishes throughout enhance the home's appeal.
Double-glazed windows, ducted and zoned heating and cooling, keyless front entry, NBN connectivity, and ceiling fans in two bedrooms ensure year-round comfort. Timber-look flooring in the main living areas, floor-to-ceiling tiled bathrooms, and dual-layer roller blinds complete the picture.
Built by Roman Developments and completed in 2023, this home presents an outstanding opportunity to secure a modern residence in a fast-growing, well-connected location. Don't miss your chance to make it yours!
• No Strata
• Contemporary two-story terrace home, completed in 2023
• North-east facing rear, filled with natural light
• Three bedrooms with built-in wardrobes, master with ensuite
• Open-plan kitchen/family room plus separate formal lounge
• Kitchen with stone benchtops, gas cooktop, walk-in pantry & dishwasher
• Fully enclosed, low-maintenance rear courtyard with garage access
• Double-glazed windows, ducted & zoned heating and cooling
• Ceiling fans in bedrooms 1 & 2, plus guest powder room downstairs
• Stylish timber-look flooring & floor-to-ceiling tiled bathrooms
• Keyless front entry, NBN connectivity & dual-layer roller blinds
South Jerrabomberra is a developing area with the Town Park set for completion in mid 2025 including Learn to Ride facility, outdoor gym, water splash park, formal play space, Nature play space, Half-court basketball court, BBQ and bathroom facilities, Sculpture Trail and 85m diameter village green for recreational use. Already home to the Regional Sports Complex including hockey pitch and synthetic football pitch with more to come in the future including basketball, aquatic centre and hydrotherapy pools.
Just minutes drive to Jerrabomberra High School, under 20 minutes to CBR Airport, 28 minutes to Defence HQJOC Operations Command, 11 minutes to AMC, 20 minutes to The Canberra Hospital and less than 20 minutes to Manuka.
Living: 102m2 (approx)
Block: 160m2 (approx)
Built: 2023
Built by: Roman Developments
Rates: $767 p.q (approx)
Strata: NONE!!
Rent Potential: $630-$650 p.w
Aspect: North-east facing to rear
Access: To garage via Zamia Lane
Inspect
Contact agent


