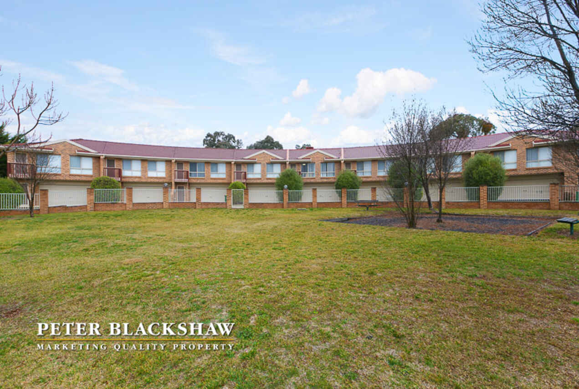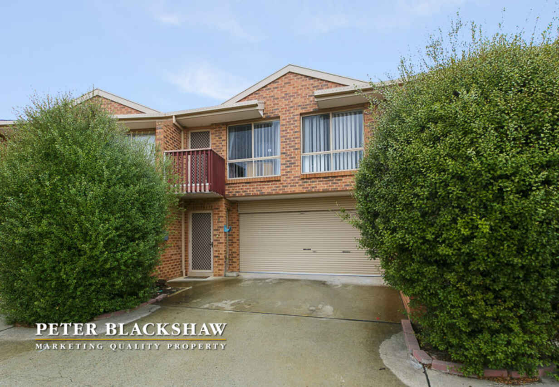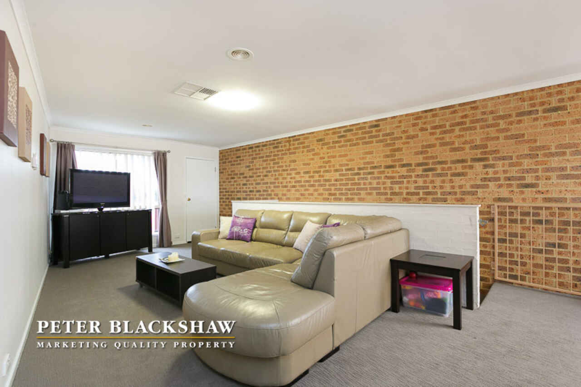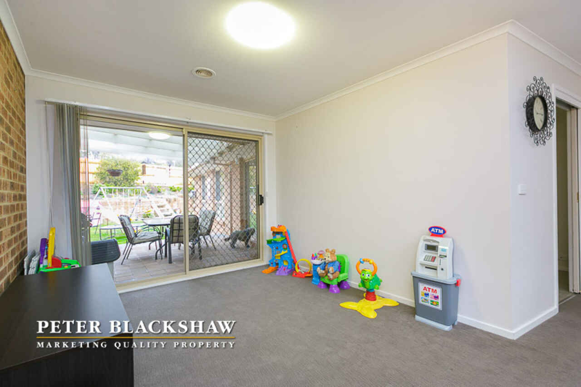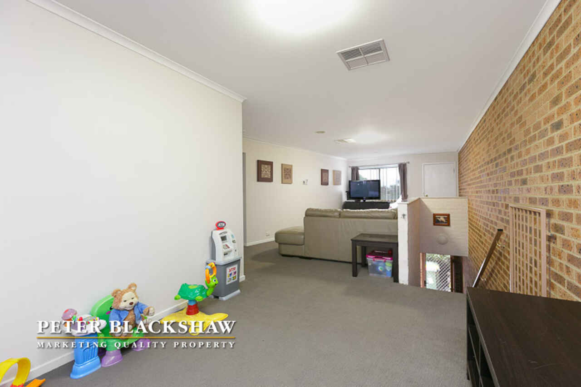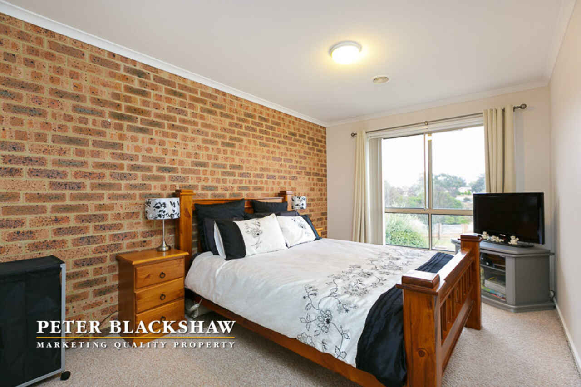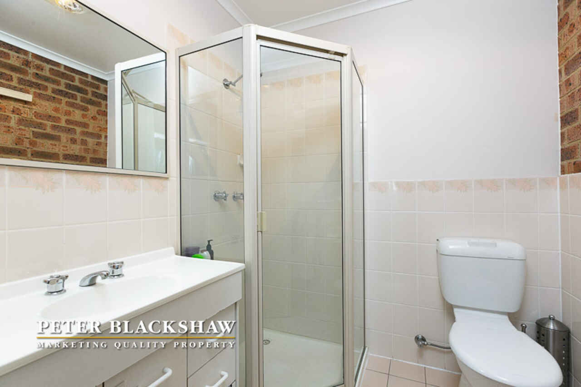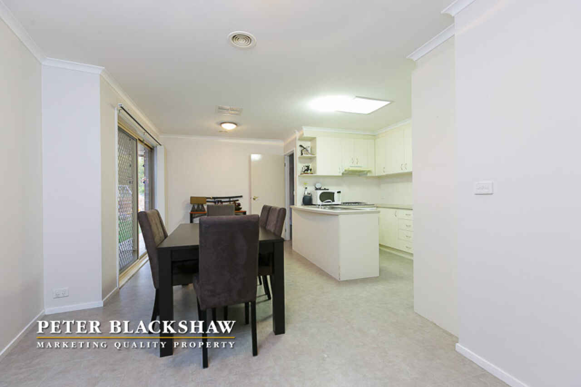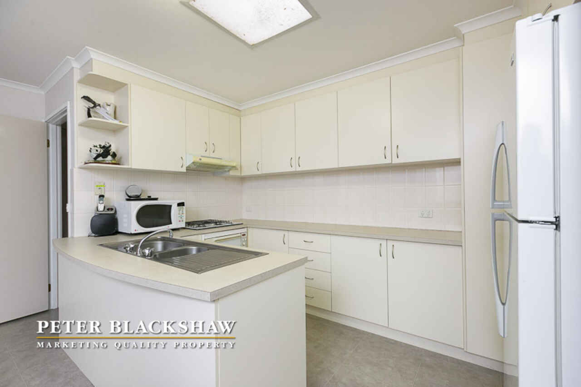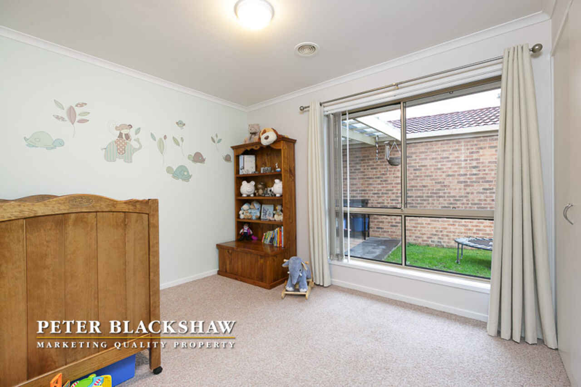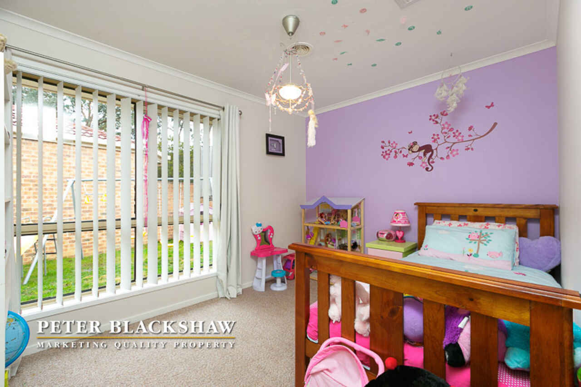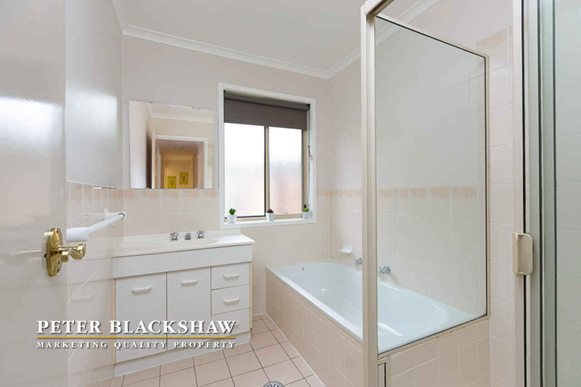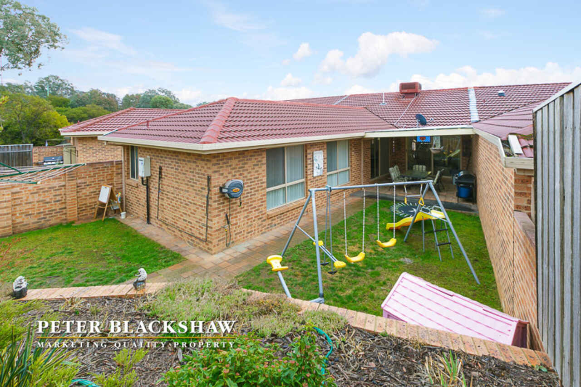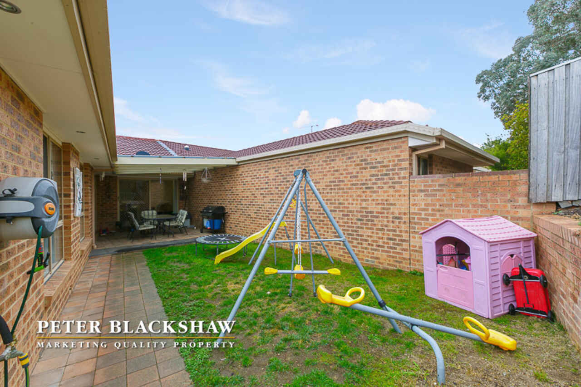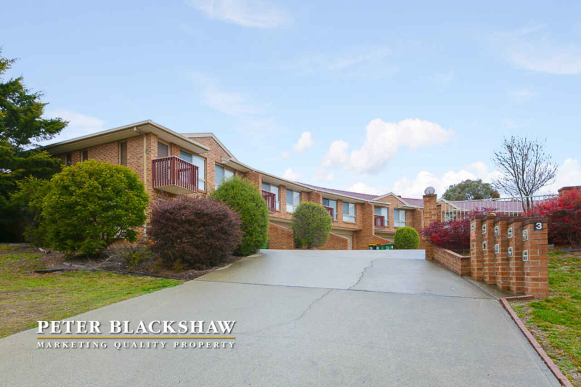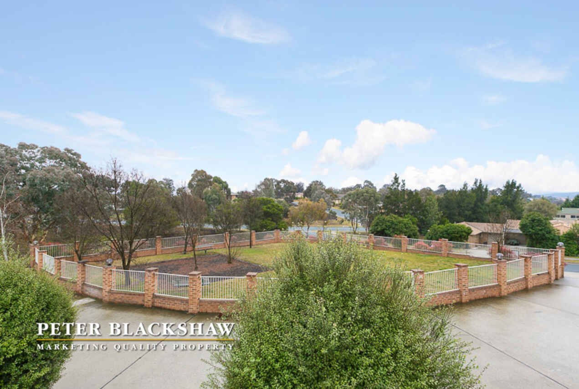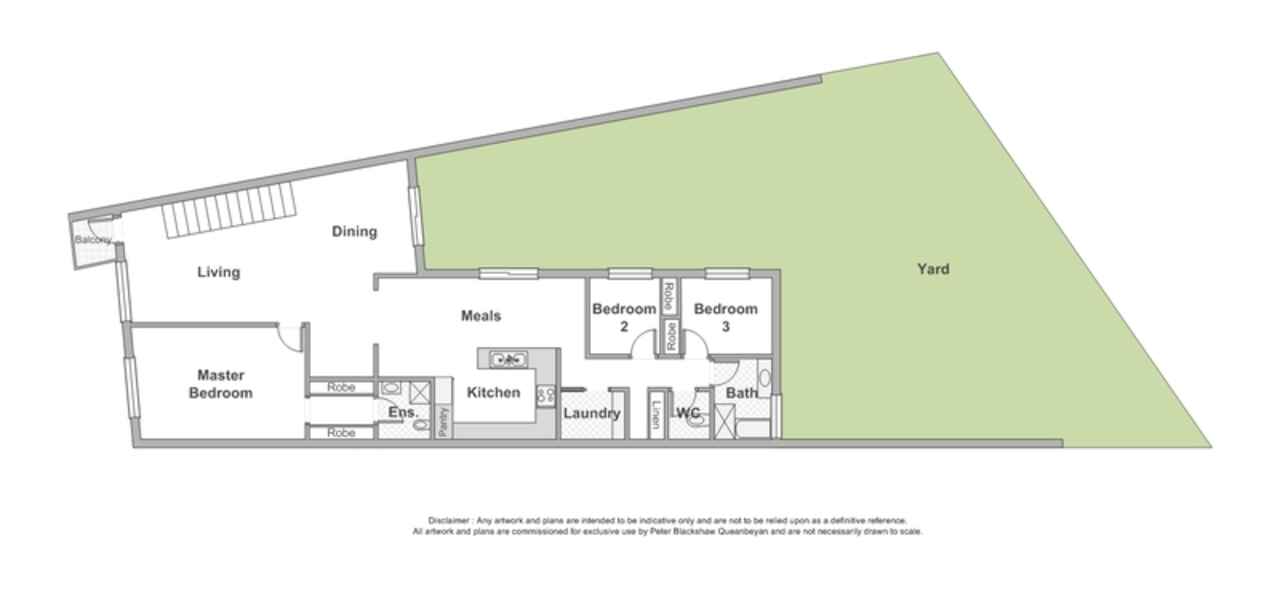Come visit me this weekend.
Under Offer
Location
5/3 Winchester Place
Queanbeyan NSW 2620
Details
3
2
2
Townhouse
Offers over $399,000
Located on the private cul-de-sac of Winchester Place, this 3 bedroom townhouse is sure to impress all. From the functional layout and abundance of storage to the undercover entertaining area and family friendly backyard, this home will tick all the boxes.
With ducted heating, evaporative cooling and private master bedroom, this property provides you with the comfort to move in knowing all you have to do is unpack and enjoy your new home.
Accommodation:
- Master bedroom with walk through wardrobe
- 2nd bedroom with built in wardrobes
- 3rd bedroom with built in wardrobes
Living Areas:
- Large lounge/dining area with small balcony at front and sliding door access to rear yard
- Meals area adjacent to kitchen with vinyl tile flooring and sliding door access to rear yard
Kitchen:
- Plenty of bench and cupboard space
- Chef oven with gas cooktop and B&C Range hood
- Big fridge space
- Bosch dishwasher
- Sky light
- Oversized pantry
Bathrooms:
- Updated ensuite
- Tiled main bathroom with separate bath and shower
- Separate toilet
Outdoors:
- Paved, covered entertaining area
- Paved walkways
- Plenty of grassed areas
- Elevated garden beds
- Gated access to reserve at rear
- Communal front grassed area
Heating and Cooling:
- Brivis ducted gas heating
- Bonaire evaporative cooling
Storage:
- Linen cupboard
- 2nd large walk-in linen cupboard off main hallway
- Storage room and under stair storage both with access from garage
Other Information:
- Over-sized automatic double garage
- Tiled European laundry
- Rheem instantaneous hot water gas
Size:
- Internal size 268m2 (approx)
- Total 319m2 (approx)
- Garage 51m2 (approx)
Rates: $1778.08
Body Corporate: $581 per 1/4 (approx)
Read MoreWith ducted heating, evaporative cooling and private master bedroom, this property provides you with the comfort to move in knowing all you have to do is unpack and enjoy your new home.
Accommodation:
- Master bedroom with walk through wardrobe
- 2nd bedroom with built in wardrobes
- 3rd bedroom with built in wardrobes
Living Areas:
- Large lounge/dining area with small balcony at front and sliding door access to rear yard
- Meals area adjacent to kitchen with vinyl tile flooring and sliding door access to rear yard
Kitchen:
- Plenty of bench and cupboard space
- Chef oven with gas cooktop and B&C Range hood
- Big fridge space
- Bosch dishwasher
- Sky light
- Oversized pantry
Bathrooms:
- Updated ensuite
- Tiled main bathroom with separate bath and shower
- Separate toilet
Outdoors:
- Paved, covered entertaining area
- Paved walkways
- Plenty of grassed areas
- Elevated garden beds
- Gated access to reserve at rear
- Communal front grassed area
Heating and Cooling:
- Brivis ducted gas heating
- Bonaire evaporative cooling
Storage:
- Linen cupboard
- 2nd large walk-in linen cupboard off main hallway
- Storage room and under stair storage both with access from garage
Other Information:
- Over-sized automatic double garage
- Tiled European laundry
- Rheem instantaneous hot water gas
Size:
- Internal size 268m2 (approx)
- Total 319m2 (approx)
- Garage 51m2 (approx)
Rates: $1778.08
Body Corporate: $581 per 1/4 (approx)
Inspect
Contact agent
Listing agents
Located on the private cul-de-sac of Winchester Place, this 3 bedroom townhouse is sure to impress all. From the functional layout and abundance of storage to the undercover entertaining area and family friendly backyard, this home will tick all the boxes.
With ducted heating, evaporative cooling and private master bedroom, this property provides you with the comfort to move in knowing all you have to do is unpack and enjoy your new home.
Accommodation:
- Master bedroom with walk through wardrobe
- 2nd bedroom with built in wardrobes
- 3rd bedroom with built in wardrobes
Living Areas:
- Large lounge/dining area with small balcony at front and sliding door access to rear yard
- Meals area adjacent to kitchen with vinyl tile flooring and sliding door access to rear yard
Kitchen:
- Plenty of bench and cupboard space
- Chef oven with gas cooktop and B&C Range hood
- Big fridge space
- Bosch dishwasher
- Sky light
- Oversized pantry
Bathrooms:
- Updated ensuite
- Tiled main bathroom with separate bath and shower
- Separate toilet
Outdoors:
- Paved, covered entertaining area
- Paved walkways
- Plenty of grassed areas
- Elevated garden beds
- Gated access to reserve at rear
- Communal front grassed area
Heating and Cooling:
- Brivis ducted gas heating
- Bonaire evaporative cooling
Storage:
- Linen cupboard
- 2nd large walk-in linen cupboard off main hallway
- Storage room and under stair storage both with access from garage
Other Information:
- Over-sized automatic double garage
- Tiled European laundry
- Rheem instantaneous hot water gas
Size:
- Internal size 268m2 (approx)
- Total 319m2 (approx)
- Garage 51m2 (approx)
Rates: $1778.08
Body Corporate: $581 per 1/4 (approx)
Read MoreWith ducted heating, evaporative cooling and private master bedroom, this property provides you with the comfort to move in knowing all you have to do is unpack and enjoy your new home.
Accommodation:
- Master bedroom with walk through wardrobe
- 2nd bedroom with built in wardrobes
- 3rd bedroom with built in wardrobes
Living Areas:
- Large lounge/dining area with small balcony at front and sliding door access to rear yard
- Meals area adjacent to kitchen with vinyl tile flooring and sliding door access to rear yard
Kitchen:
- Plenty of bench and cupboard space
- Chef oven with gas cooktop and B&C Range hood
- Big fridge space
- Bosch dishwasher
- Sky light
- Oversized pantry
Bathrooms:
- Updated ensuite
- Tiled main bathroom with separate bath and shower
- Separate toilet
Outdoors:
- Paved, covered entertaining area
- Paved walkways
- Plenty of grassed areas
- Elevated garden beds
- Gated access to reserve at rear
- Communal front grassed area
Heating and Cooling:
- Brivis ducted gas heating
- Bonaire evaporative cooling
Storage:
- Linen cupboard
- 2nd large walk-in linen cupboard off main hallway
- Storage room and under stair storage both with access from garage
Other Information:
- Over-sized automatic double garage
- Tiled European laundry
- Rheem instantaneous hot water gas
Size:
- Internal size 268m2 (approx)
- Total 319m2 (approx)
- Garage 51m2 (approx)
Rates: $1778.08
Body Corporate: $581 per 1/4 (approx)
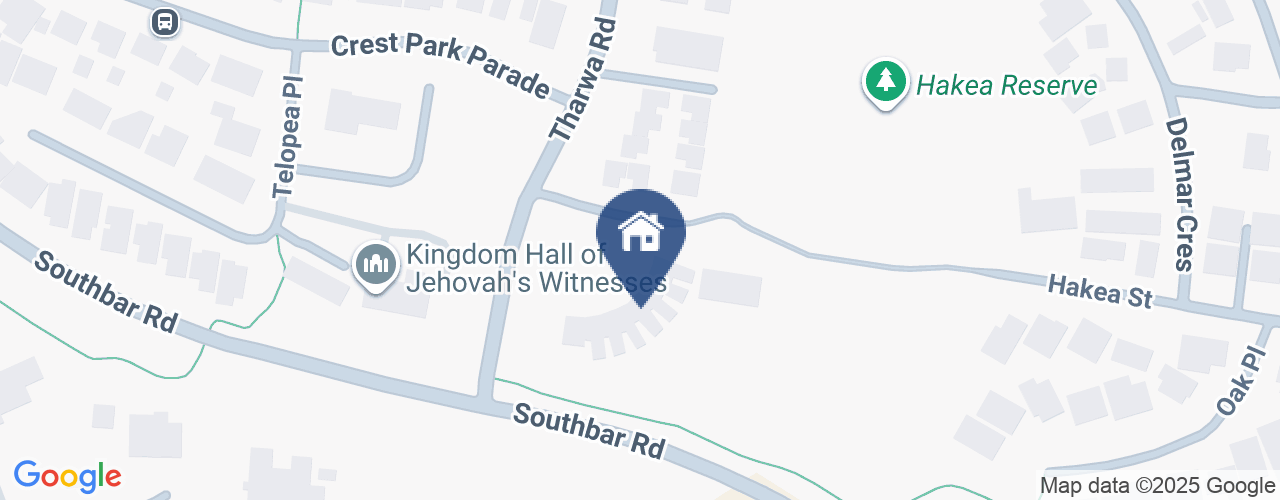
Location
5/3 Winchester Place
Queanbeyan NSW 2620
Details
3
2
2
Townhouse
Offers over $399,000
Located on the private cul-de-sac of Winchester Place, this 3 bedroom townhouse is sure to impress all. From the functional layout and abundance of storage to the undercover entertaining area and family friendly backyard, this home will tick all the boxes.
With ducted heating, evaporative cooling and private master bedroom, this property provides you with the comfort to move in knowing all you have to do is unpack and enjoy your new home.
Accommodation:
- Master bedroom with walk through wardrobe
- 2nd bedroom with built in wardrobes
- 3rd bedroom with built in wardrobes
Living Areas:
- Large lounge/dining area with small balcony at front and sliding door access to rear yard
- Meals area adjacent to kitchen with vinyl tile flooring and sliding door access to rear yard
Kitchen:
- Plenty of bench and cupboard space
- Chef oven with gas cooktop and B&C Range hood
- Big fridge space
- Bosch dishwasher
- Sky light
- Oversized pantry
Bathrooms:
- Updated ensuite
- Tiled main bathroom with separate bath and shower
- Separate toilet
Outdoors:
- Paved, covered entertaining area
- Paved walkways
- Plenty of grassed areas
- Elevated garden beds
- Gated access to reserve at rear
- Communal front grassed area
Heating and Cooling:
- Brivis ducted gas heating
- Bonaire evaporative cooling
Storage:
- Linen cupboard
- 2nd large walk-in linen cupboard off main hallway
- Storage room and under stair storage both with access from garage
Other Information:
- Over-sized automatic double garage
- Tiled European laundry
- Rheem instantaneous hot water gas
Size:
- Internal size 268m2 (approx)
- Total 319m2 (approx)
- Garage 51m2 (approx)
Rates: $1778.08
Body Corporate: $581 per 1/4 (approx)
Read MoreWith ducted heating, evaporative cooling and private master bedroom, this property provides you with the comfort to move in knowing all you have to do is unpack and enjoy your new home.
Accommodation:
- Master bedroom with walk through wardrobe
- 2nd bedroom with built in wardrobes
- 3rd bedroom with built in wardrobes
Living Areas:
- Large lounge/dining area with small balcony at front and sliding door access to rear yard
- Meals area adjacent to kitchen with vinyl tile flooring and sliding door access to rear yard
Kitchen:
- Plenty of bench and cupboard space
- Chef oven with gas cooktop and B&C Range hood
- Big fridge space
- Bosch dishwasher
- Sky light
- Oversized pantry
Bathrooms:
- Updated ensuite
- Tiled main bathroom with separate bath and shower
- Separate toilet
Outdoors:
- Paved, covered entertaining area
- Paved walkways
- Plenty of grassed areas
- Elevated garden beds
- Gated access to reserve at rear
- Communal front grassed area
Heating and Cooling:
- Brivis ducted gas heating
- Bonaire evaporative cooling
Storage:
- Linen cupboard
- 2nd large walk-in linen cupboard off main hallway
- Storage room and under stair storage both with access from garage
Other Information:
- Over-sized automatic double garage
- Tiled European laundry
- Rheem instantaneous hot water gas
Size:
- Internal size 268m2 (approx)
- Total 319m2 (approx)
- Garage 51m2 (approx)
Rates: $1778.08
Body Corporate: $581 per 1/4 (approx)
Inspect
Contact agent


