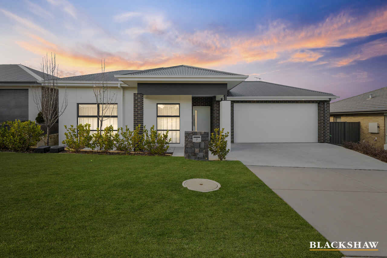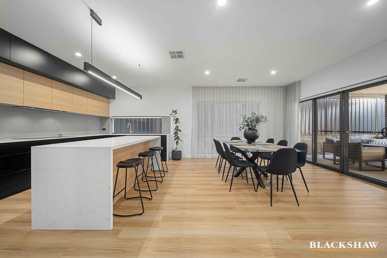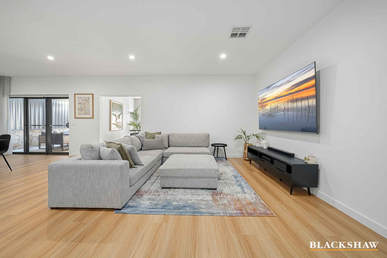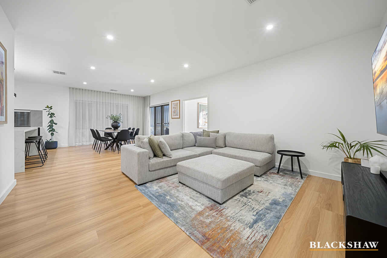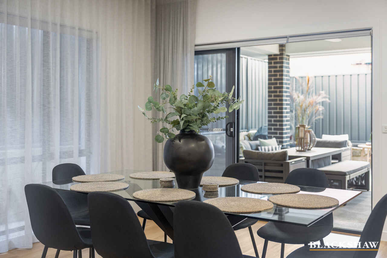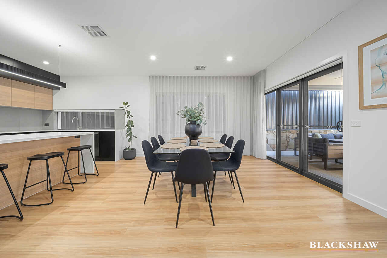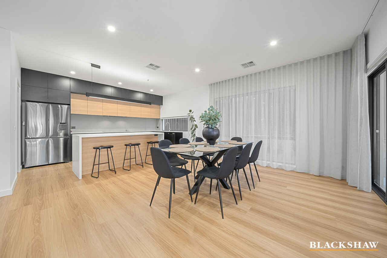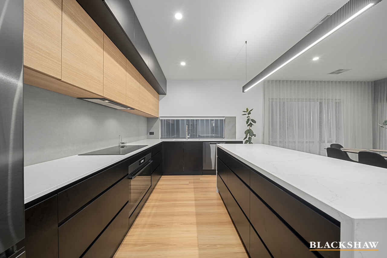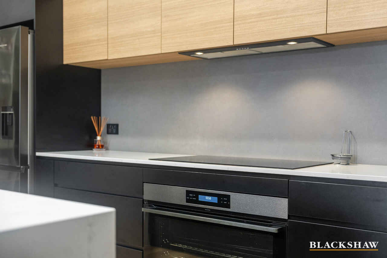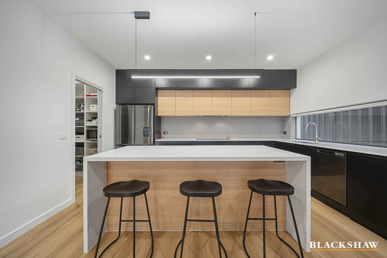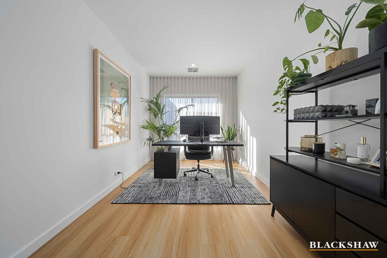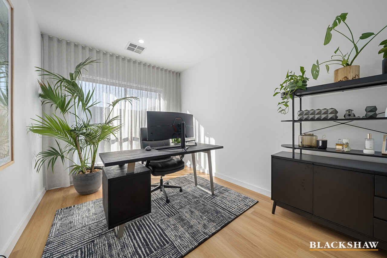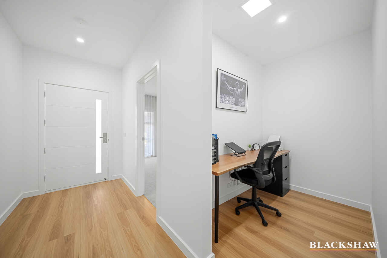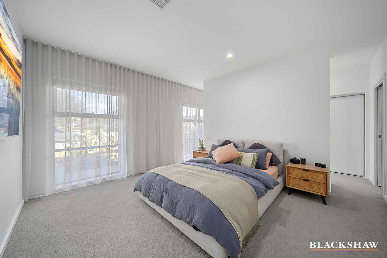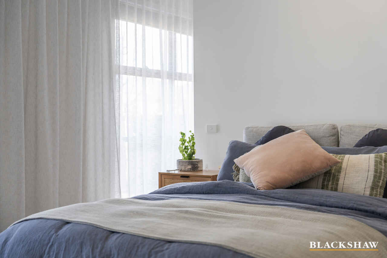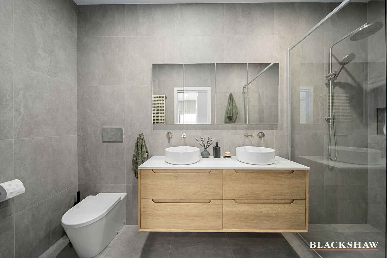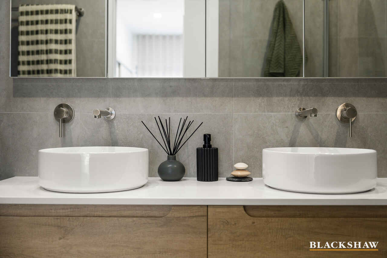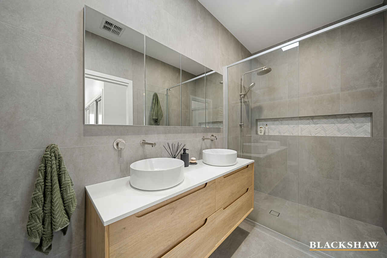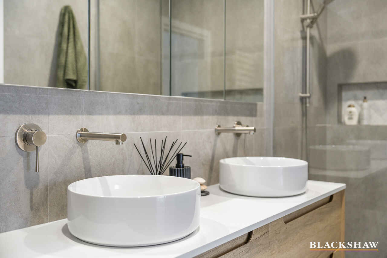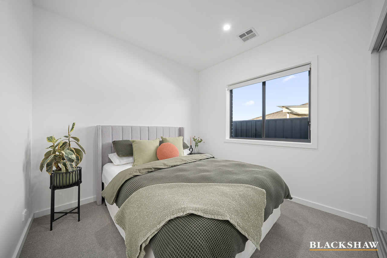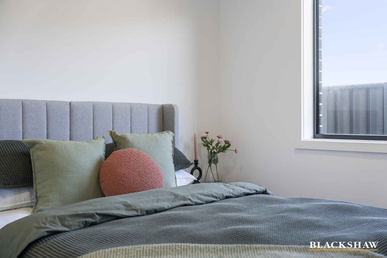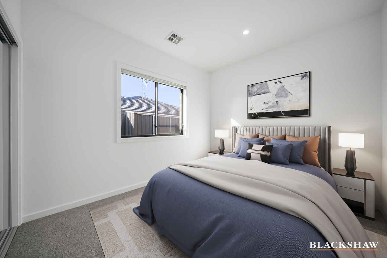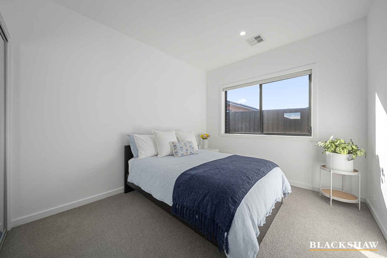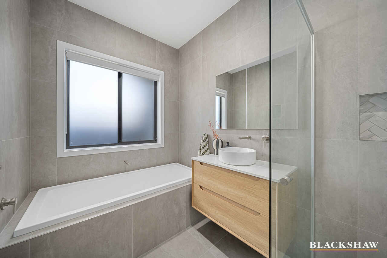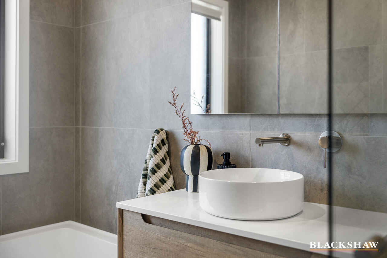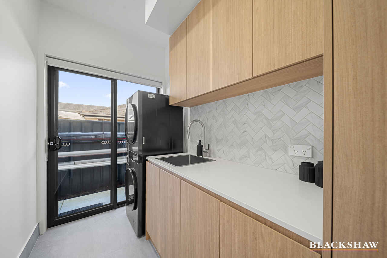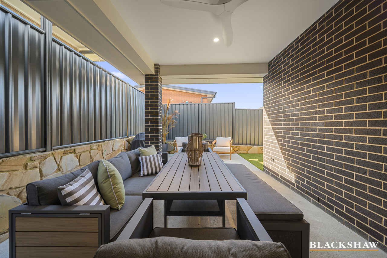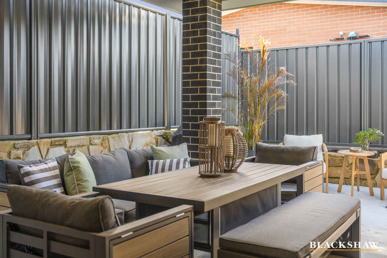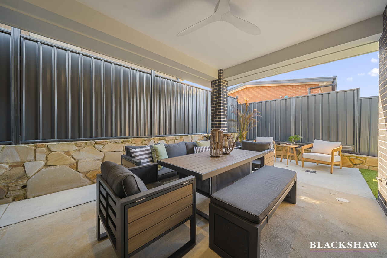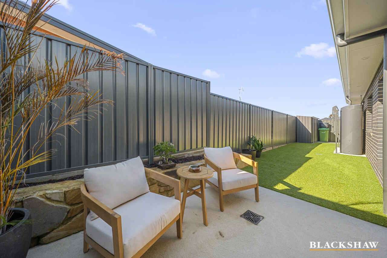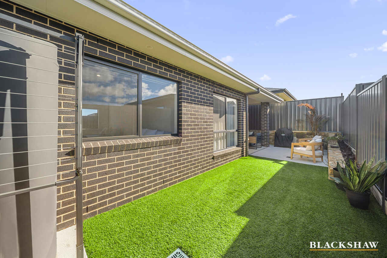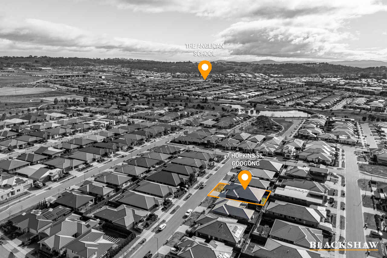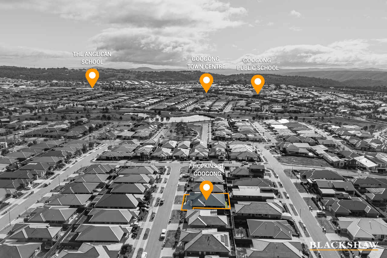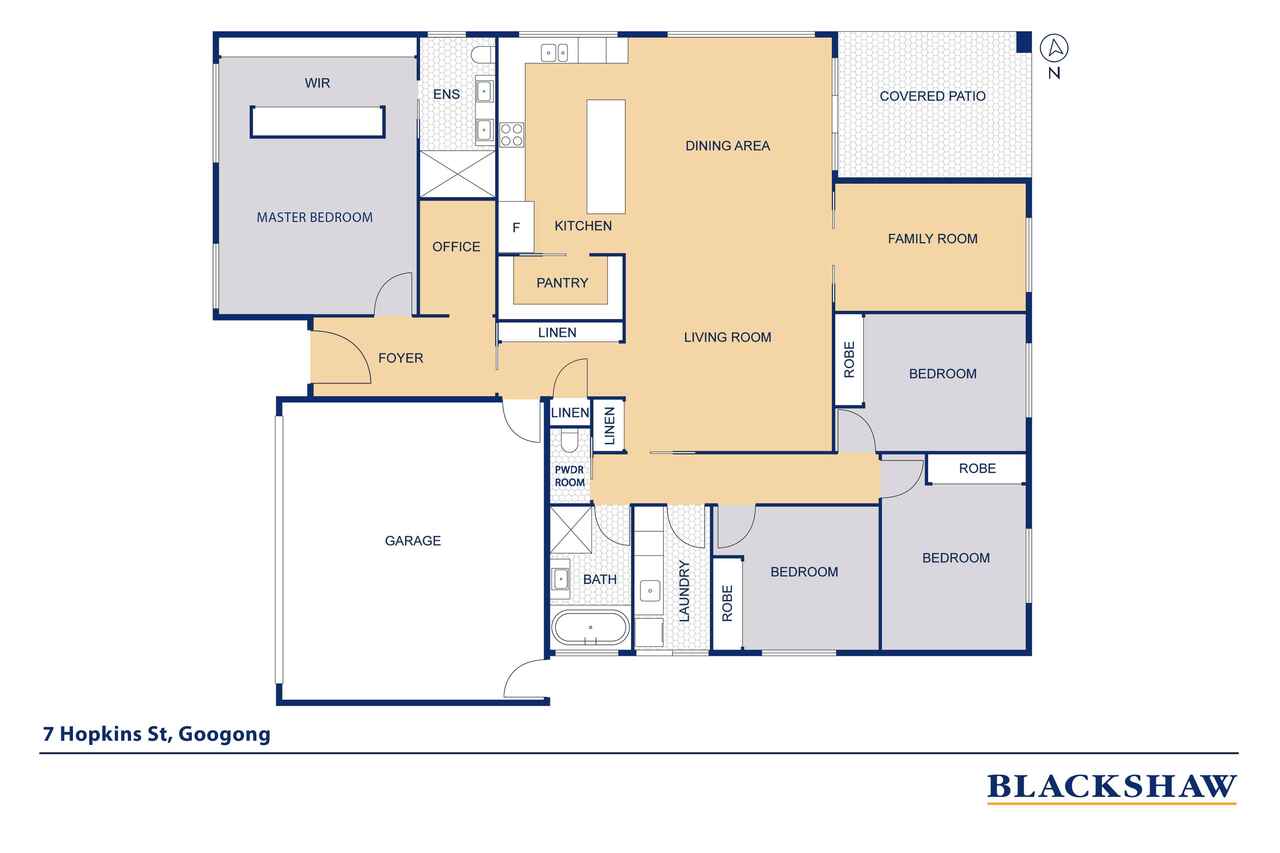Stylish Single-Level Family Home with Exceptional Comfort & Space
Sold
Location
7 Hopkins Street
Googong NSW 2620
Details
4
2
2
House
$1,125,000
Welcome to this beautifully appointed four-bedroom home, offering contemporary comfort, clever design, high ceilings, and effortless indoor-outdoor living, all on a single level.
Thoughtfully designed, the home features a spacious master suite with a walk-through robe and a private ensuite, while bedrooms 2, 3 and 4 each include built-in wardrobes for added convenience. A central main bathroom boasts floor-to-ceiling tiles, a full-size bathtub, and a separate toilet, perfect for family living.
The open-plan kitchen and living area is the heart of the home, showcasing a stylish kitchen complete with a large island featuring waterfall stone benchtops, a walk-in pantry, and a premium Westinghouse 900mm underbench oven and induction cooktop. A second living area offers flexibility for a media room, formal lounge, or play space.
Enjoy year-round comfort with zoned and ducted reverse-cycle heating and cooling, and entertain with ease under the covered alfresco, equipped with a ceiling fan.
Outside, a fully enclosed and private backyard with low-maintenance artificial turf provides the perfect space for kids and pets to play. Additional features include a garden shed and a double garage with internal access.
This quality home delivers on space, style, and functionality, perfect for families, entertainers, and anyone looking for easy modern living.
- Single-level home with two living areas and high ceilings
- 4 bedrooms, all with built-in robes
- Spacious master with walk-through robe and ensuite
- Separate study area outside main bedroom
- Open-plan kitchen/living + separate second living area
- Stylish kitchen with island bench, waterfall stone tops
- Walk-in pantry, 900mm Westinghouse oven & induction cooktop
- Zoned & ducted reverse cycle heating and cooling
- Main bathroom with ceiling-height tiles, bath & separate toilet
- Covered alfresco with ceiling fan.
- Private, fully enclosed backyard with artificial turf
- Garden shed for extra storage
- Double garage with internal access
Montgomery Rise is a popular, in demand neighbourhoods, just a short walk to the Anglican Primary School, Googong Public School, IGA, the developing shopping centre and plenty of parks and walking tracks at your doorstep.
Living: 189m2 (approx)
Garage: 40m2 (approx)
Alfresco: 13m2 (approx)
Total build: 243m2 (approx)
Block size: 400m2 (approx)
Rates: $1071 p.q (approx)
Built: 2021
Built By: Strama Developments
Rent potential: $780-$800 p.w
Pest and Building Report Available upon request
Read MoreThoughtfully designed, the home features a spacious master suite with a walk-through robe and a private ensuite, while bedrooms 2, 3 and 4 each include built-in wardrobes for added convenience. A central main bathroom boasts floor-to-ceiling tiles, a full-size bathtub, and a separate toilet, perfect for family living.
The open-plan kitchen and living area is the heart of the home, showcasing a stylish kitchen complete with a large island featuring waterfall stone benchtops, a walk-in pantry, and a premium Westinghouse 900mm underbench oven and induction cooktop. A second living area offers flexibility for a media room, formal lounge, or play space.
Enjoy year-round comfort with zoned and ducted reverse-cycle heating and cooling, and entertain with ease under the covered alfresco, equipped with a ceiling fan.
Outside, a fully enclosed and private backyard with low-maintenance artificial turf provides the perfect space for kids and pets to play. Additional features include a garden shed and a double garage with internal access.
This quality home delivers on space, style, and functionality, perfect for families, entertainers, and anyone looking for easy modern living.
- Single-level home with two living areas and high ceilings
- 4 bedrooms, all with built-in robes
- Spacious master with walk-through robe and ensuite
- Separate study area outside main bedroom
- Open-plan kitchen/living + separate second living area
- Stylish kitchen with island bench, waterfall stone tops
- Walk-in pantry, 900mm Westinghouse oven & induction cooktop
- Zoned & ducted reverse cycle heating and cooling
- Main bathroom with ceiling-height tiles, bath & separate toilet
- Covered alfresco with ceiling fan.
- Private, fully enclosed backyard with artificial turf
- Garden shed for extra storage
- Double garage with internal access
Montgomery Rise is a popular, in demand neighbourhoods, just a short walk to the Anglican Primary School, Googong Public School, IGA, the developing shopping centre and plenty of parks and walking tracks at your doorstep.
Living: 189m2 (approx)
Garage: 40m2 (approx)
Alfresco: 13m2 (approx)
Total build: 243m2 (approx)
Block size: 400m2 (approx)
Rates: $1071 p.q (approx)
Built: 2021
Built By: Strama Developments
Rent potential: $780-$800 p.w
Pest and Building Report Available upon request
Inspect
Contact agent
Listing agents
Welcome to this beautifully appointed four-bedroom home, offering contemporary comfort, clever design, high ceilings, and effortless indoor-outdoor living, all on a single level.
Thoughtfully designed, the home features a spacious master suite with a walk-through robe and a private ensuite, while bedrooms 2, 3 and 4 each include built-in wardrobes for added convenience. A central main bathroom boasts floor-to-ceiling tiles, a full-size bathtub, and a separate toilet, perfect for family living.
The open-plan kitchen and living area is the heart of the home, showcasing a stylish kitchen complete with a large island featuring waterfall stone benchtops, a walk-in pantry, and a premium Westinghouse 900mm underbench oven and induction cooktop. A second living area offers flexibility for a media room, formal lounge, or play space.
Enjoy year-round comfort with zoned and ducted reverse-cycle heating and cooling, and entertain with ease under the covered alfresco, equipped with a ceiling fan.
Outside, a fully enclosed and private backyard with low-maintenance artificial turf provides the perfect space for kids and pets to play. Additional features include a garden shed and a double garage with internal access.
This quality home delivers on space, style, and functionality, perfect for families, entertainers, and anyone looking for easy modern living.
- Single-level home with two living areas and high ceilings
- 4 bedrooms, all with built-in robes
- Spacious master with walk-through robe and ensuite
- Separate study area outside main bedroom
- Open-plan kitchen/living + separate second living area
- Stylish kitchen with island bench, waterfall stone tops
- Walk-in pantry, 900mm Westinghouse oven & induction cooktop
- Zoned & ducted reverse cycle heating and cooling
- Main bathroom with ceiling-height tiles, bath & separate toilet
- Covered alfresco with ceiling fan.
- Private, fully enclosed backyard with artificial turf
- Garden shed for extra storage
- Double garage with internal access
Montgomery Rise is a popular, in demand neighbourhoods, just a short walk to the Anglican Primary School, Googong Public School, IGA, the developing shopping centre and plenty of parks and walking tracks at your doorstep.
Living: 189m2 (approx)
Garage: 40m2 (approx)
Alfresco: 13m2 (approx)
Total build: 243m2 (approx)
Block size: 400m2 (approx)
Rates: $1071 p.q (approx)
Built: 2021
Built By: Strama Developments
Rent potential: $780-$800 p.w
Pest and Building Report Available upon request
Read MoreThoughtfully designed, the home features a spacious master suite with a walk-through robe and a private ensuite, while bedrooms 2, 3 and 4 each include built-in wardrobes for added convenience. A central main bathroom boasts floor-to-ceiling tiles, a full-size bathtub, and a separate toilet, perfect for family living.
The open-plan kitchen and living area is the heart of the home, showcasing a stylish kitchen complete with a large island featuring waterfall stone benchtops, a walk-in pantry, and a premium Westinghouse 900mm underbench oven and induction cooktop. A second living area offers flexibility for a media room, formal lounge, or play space.
Enjoy year-round comfort with zoned and ducted reverse-cycle heating and cooling, and entertain with ease under the covered alfresco, equipped with a ceiling fan.
Outside, a fully enclosed and private backyard with low-maintenance artificial turf provides the perfect space for kids and pets to play. Additional features include a garden shed and a double garage with internal access.
This quality home delivers on space, style, and functionality, perfect for families, entertainers, and anyone looking for easy modern living.
- Single-level home with two living areas and high ceilings
- 4 bedrooms, all with built-in robes
- Spacious master with walk-through robe and ensuite
- Separate study area outside main bedroom
- Open-plan kitchen/living + separate second living area
- Stylish kitchen with island bench, waterfall stone tops
- Walk-in pantry, 900mm Westinghouse oven & induction cooktop
- Zoned & ducted reverse cycle heating and cooling
- Main bathroom with ceiling-height tiles, bath & separate toilet
- Covered alfresco with ceiling fan.
- Private, fully enclosed backyard with artificial turf
- Garden shed for extra storage
- Double garage with internal access
Montgomery Rise is a popular, in demand neighbourhoods, just a short walk to the Anglican Primary School, Googong Public School, IGA, the developing shopping centre and plenty of parks and walking tracks at your doorstep.
Living: 189m2 (approx)
Garage: 40m2 (approx)
Alfresco: 13m2 (approx)
Total build: 243m2 (approx)
Block size: 400m2 (approx)
Rates: $1071 p.q (approx)
Built: 2021
Built By: Strama Developments
Rent potential: $780-$800 p.w
Pest and Building Report Available upon request
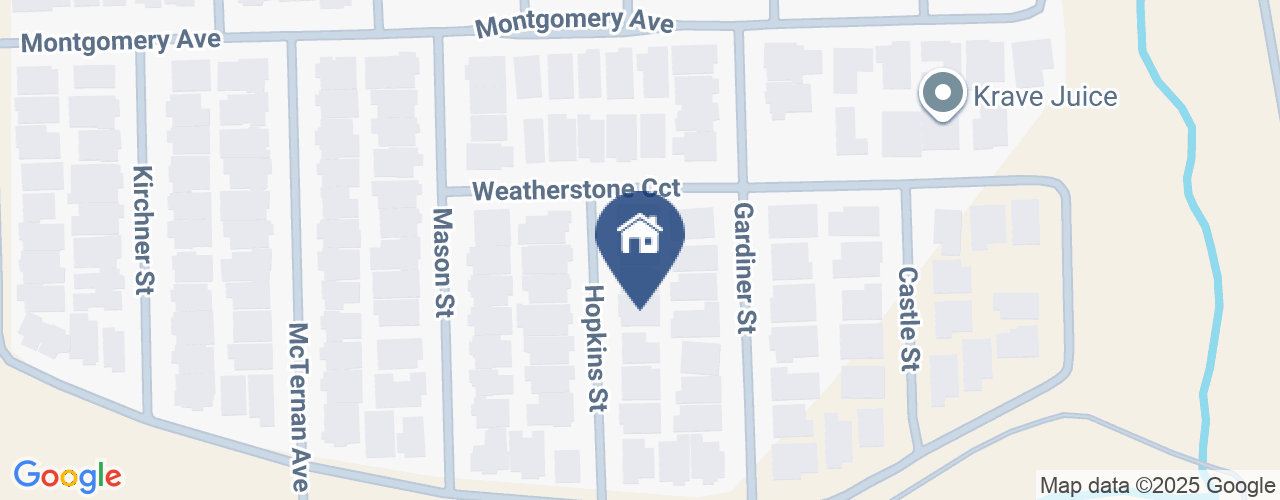
Location
7 Hopkins Street
Googong NSW 2620
Details
4
2
2
House
$1,125,000
Welcome to this beautifully appointed four-bedroom home, offering contemporary comfort, clever design, high ceilings, and effortless indoor-outdoor living, all on a single level.
Thoughtfully designed, the home features a spacious master suite with a walk-through robe and a private ensuite, while bedrooms 2, 3 and 4 each include built-in wardrobes for added convenience. A central main bathroom boasts floor-to-ceiling tiles, a full-size bathtub, and a separate toilet, perfect for family living.
The open-plan kitchen and living area is the heart of the home, showcasing a stylish kitchen complete with a large island featuring waterfall stone benchtops, a walk-in pantry, and a premium Westinghouse 900mm underbench oven and induction cooktop. A second living area offers flexibility for a media room, formal lounge, or play space.
Enjoy year-round comfort with zoned and ducted reverse-cycle heating and cooling, and entertain with ease under the covered alfresco, equipped with a ceiling fan.
Outside, a fully enclosed and private backyard with low-maintenance artificial turf provides the perfect space for kids and pets to play. Additional features include a garden shed and a double garage with internal access.
This quality home delivers on space, style, and functionality, perfect for families, entertainers, and anyone looking for easy modern living.
- Single-level home with two living areas and high ceilings
- 4 bedrooms, all with built-in robes
- Spacious master with walk-through robe and ensuite
- Separate study area outside main bedroom
- Open-plan kitchen/living + separate second living area
- Stylish kitchen with island bench, waterfall stone tops
- Walk-in pantry, 900mm Westinghouse oven & induction cooktop
- Zoned & ducted reverse cycle heating and cooling
- Main bathroom with ceiling-height tiles, bath & separate toilet
- Covered alfresco with ceiling fan.
- Private, fully enclosed backyard with artificial turf
- Garden shed for extra storage
- Double garage with internal access
Montgomery Rise is a popular, in demand neighbourhoods, just a short walk to the Anglican Primary School, Googong Public School, IGA, the developing shopping centre and plenty of parks and walking tracks at your doorstep.
Living: 189m2 (approx)
Garage: 40m2 (approx)
Alfresco: 13m2 (approx)
Total build: 243m2 (approx)
Block size: 400m2 (approx)
Rates: $1071 p.q (approx)
Built: 2021
Built By: Strama Developments
Rent potential: $780-$800 p.w
Pest and Building Report Available upon request
Read MoreThoughtfully designed, the home features a spacious master suite with a walk-through robe and a private ensuite, while bedrooms 2, 3 and 4 each include built-in wardrobes for added convenience. A central main bathroom boasts floor-to-ceiling tiles, a full-size bathtub, and a separate toilet, perfect for family living.
The open-plan kitchen and living area is the heart of the home, showcasing a stylish kitchen complete with a large island featuring waterfall stone benchtops, a walk-in pantry, and a premium Westinghouse 900mm underbench oven and induction cooktop. A second living area offers flexibility for a media room, formal lounge, or play space.
Enjoy year-round comfort with zoned and ducted reverse-cycle heating and cooling, and entertain with ease under the covered alfresco, equipped with a ceiling fan.
Outside, a fully enclosed and private backyard with low-maintenance artificial turf provides the perfect space for kids and pets to play. Additional features include a garden shed and a double garage with internal access.
This quality home delivers on space, style, and functionality, perfect for families, entertainers, and anyone looking for easy modern living.
- Single-level home with two living areas and high ceilings
- 4 bedrooms, all with built-in robes
- Spacious master with walk-through robe and ensuite
- Separate study area outside main bedroom
- Open-plan kitchen/living + separate second living area
- Stylish kitchen with island bench, waterfall stone tops
- Walk-in pantry, 900mm Westinghouse oven & induction cooktop
- Zoned & ducted reverse cycle heating and cooling
- Main bathroom with ceiling-height tiles, bath & separate toilet
- Covered alfresco with ceiling fan.
- Private, fully enclosed backyard with artificial turf
- Garden shed for extra storage
- Double garage with internal access
Montgomery Rise is a popular, in demand neighbourhoods, just a short walk to the Anglican Primary School, Googong Public School, IGA, the developing shopping centre and plenty of parks and walking tracks at your doorstep.
Living: 189m2 (approx)
Garage: 40m2 (approx)
Alfresco: 13m2 (approx)
Total build: 243m2 (approx)
Block size: 400m2 (approx)
Rates: $1071 p.q (approx)
Built: 2021
Built By: Strama Developments
Rent potential: $780-$800 p.w
Pest and Building Report Available upon request
Inspect
Contact agent


