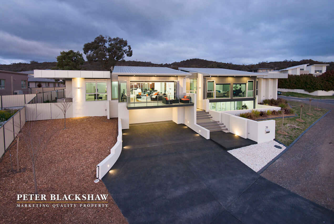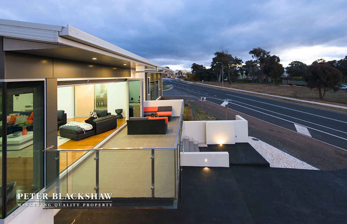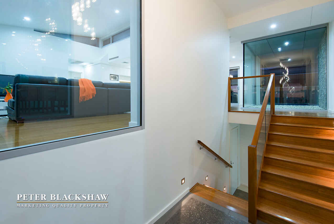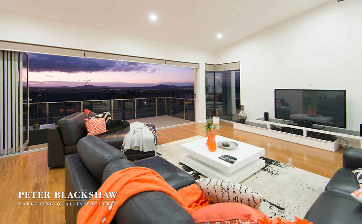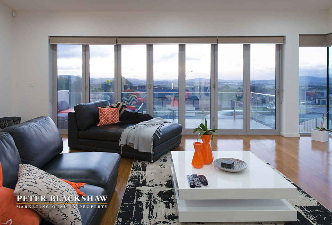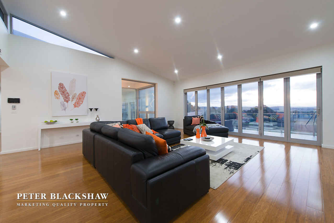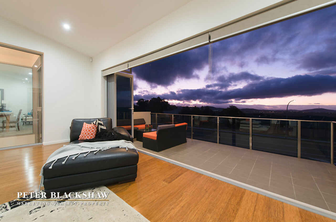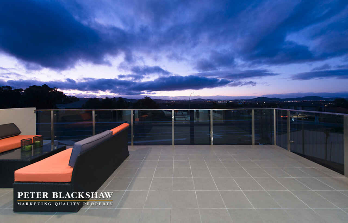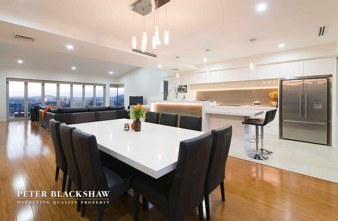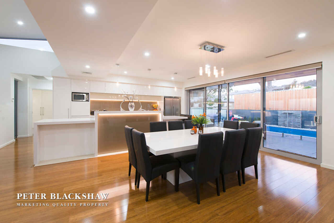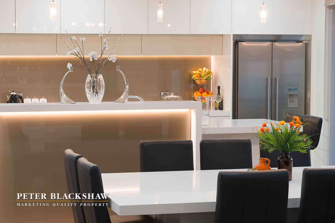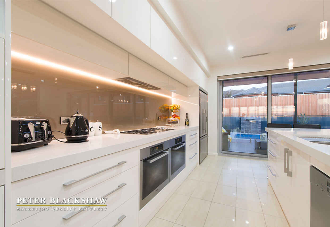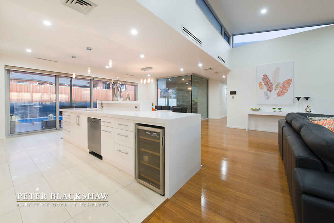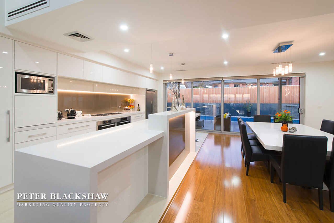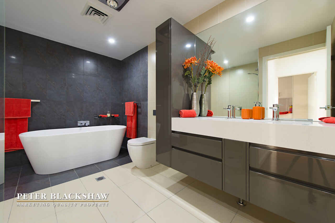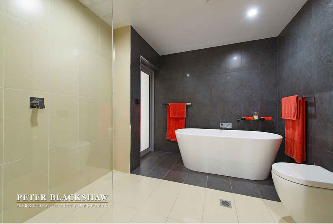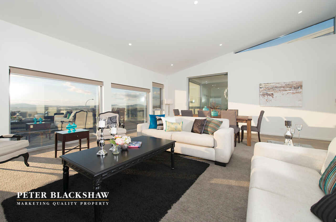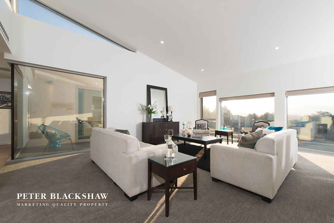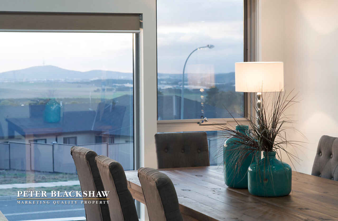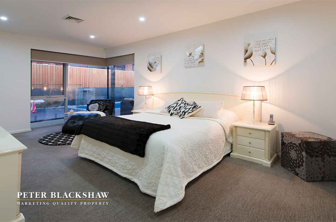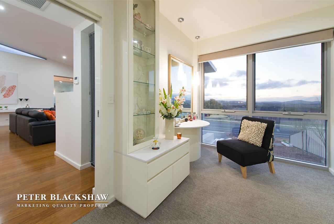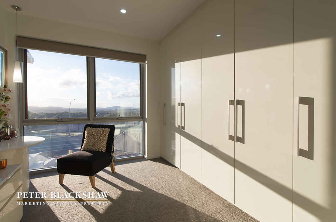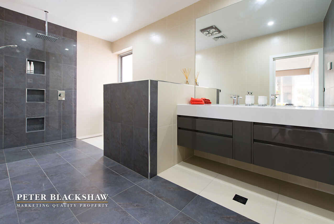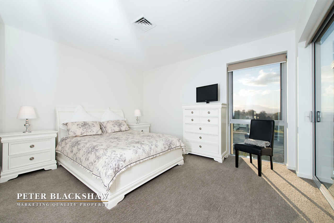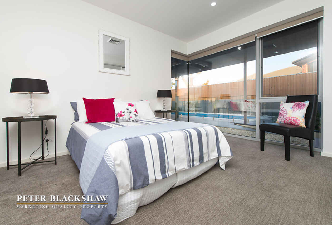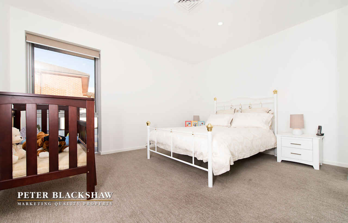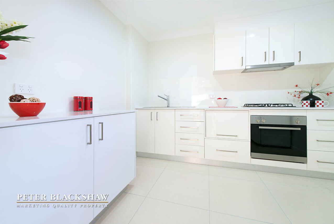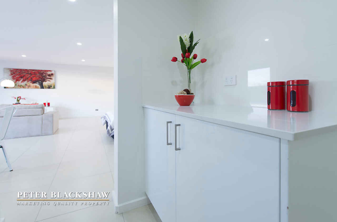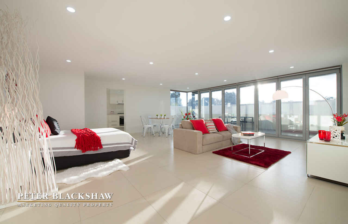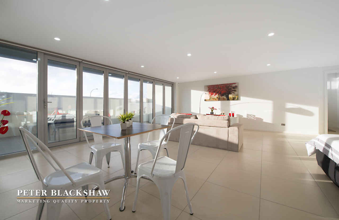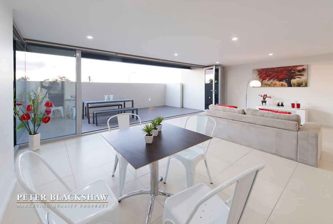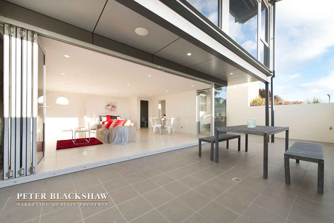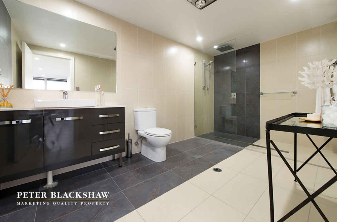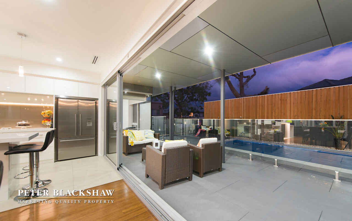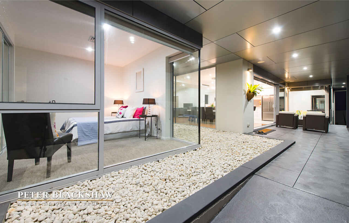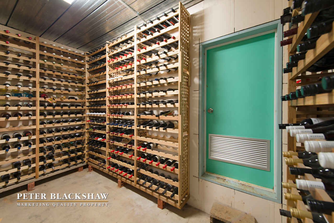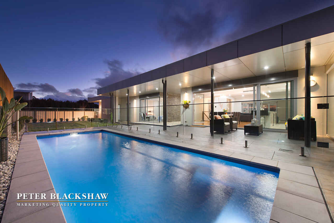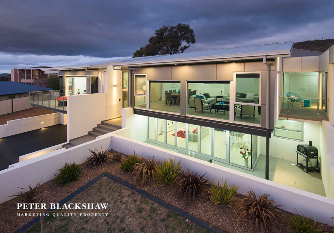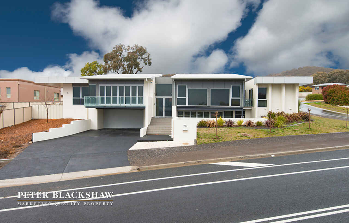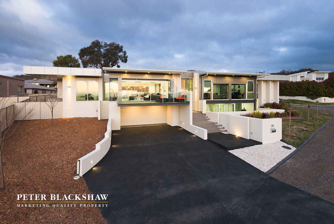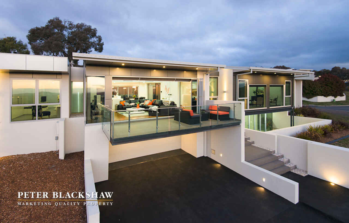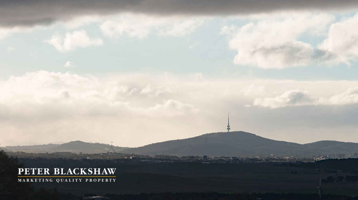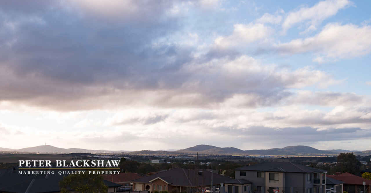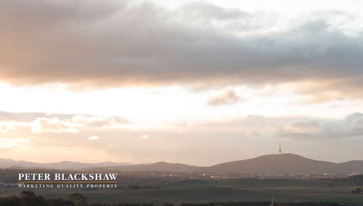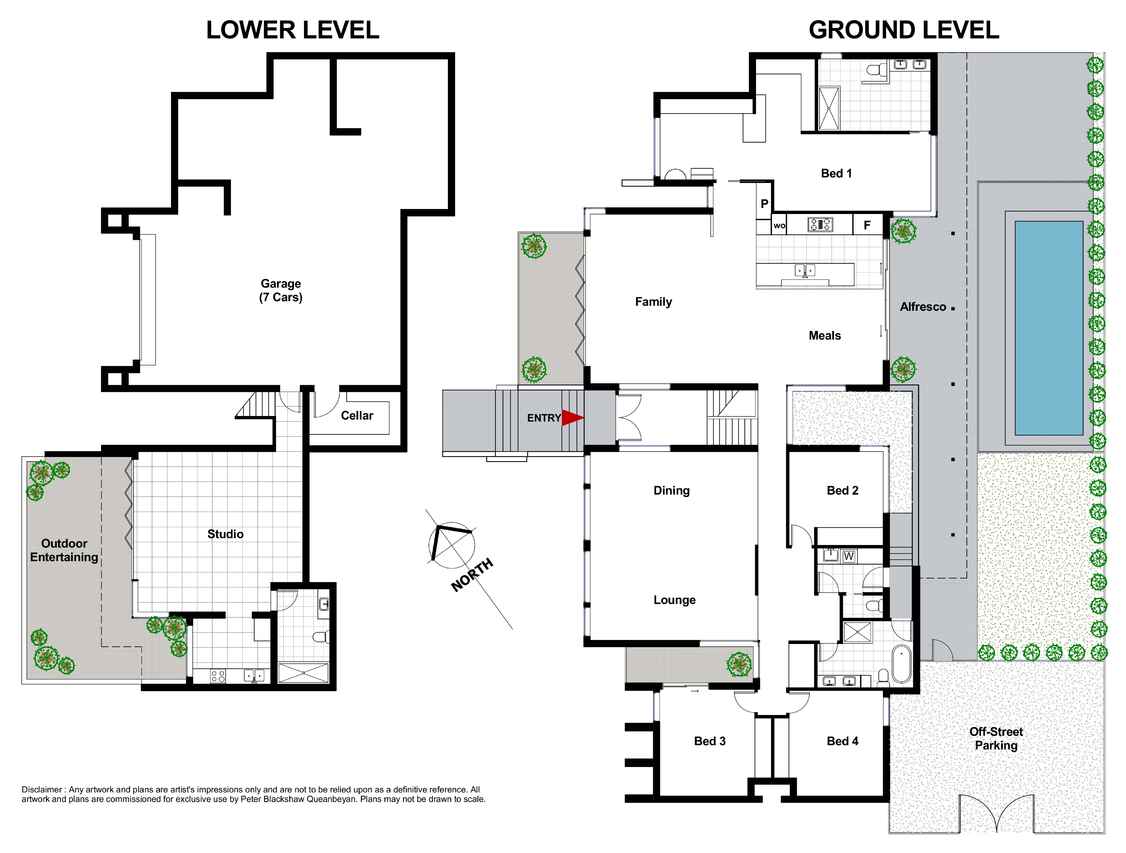Spectacular architecturally designed family home with amazing views
Sold
Location
70 Carolyn Jackson Drive
Jerrabomberra NSW 2619
Details
5
3
7
House
Auction Saturday, 3 Oct 09:30 AM On-Site
Aaron Papahatzis and Alex Dennison from Peter Blackshaw Queanbeyan & Jerrabomberra are proud to present this magnificent family home located on Carolyn Jackson Drive in Jerrabomberra.
This magnificent residence was designed by architect Dominic Romano, boasting fantastic views back over Canberra including Black Mountain, this superb five bedroom family residence truly is one of a kind. As you enter the front door you are greeted with views straight through to the back entertaining area, fully equipped with a lap pool and water features.
The designer kitchen has stone bench tops as well as two self-cleaning Miele ovens. Set on a massive 1,113m² block, this huge family home has all of the creature comforts you would expect from a home of this quality. The garage is designed with steel support beams allowing seven cars to fit inside. Off the garage is a wine cellar capable of holding 1,000 bottles.
Downstairs to the main residence is a self-contained quarters with a kitchenette, bathroom and private courtyard - being totally secluded, this is a rare offering and is sure to impress.
Quick facts:
• 5 Bedrooms
• 2 Bathrooms
• 1 Ensuite
• 1 Powder room
• 7 Car garage
Master Bedroom:
• Large ensuite with walk in shower and waterfall shower head as well as detachable shower head and a his and her sink
• Make up station
• Stone vanity
• Custom made joinery including wardrobes, make up station and vanity (ensuite)
• Plenty of cupboard space
• Dressing area
• Ottoman with storage underneath the cushions
Kitchen:
• Build in fridge (plumbed)
• Silestone bench tops
• 2 x Self cleaning Miele ovens
• Miele gas cooktop
• Miele dishwasher
• Butler’s pantry as well as plenty of storage space
• Soft close drawers (oversized)
• Wine fridge
Backyard:
• Solar heated lap pool (salt water) with water features
• Access from pool to bathroom outside entry (as well as laundry with a separate toilet)
• Side entry access for boats, trailers or campers (6 x 8 metre space)
• Separate entertaining BBQ area
• Undercover alfresco
• Vegetable garden
• Outdoor speakers
Downstairs:
• Large, fully tiled open space with room for a bed, desk, lounge and much more
• Bathroom with floor to ceiling tiles and walk in shower
• Kitchenette with gas cooktop and oven
• Bi-fold doors leading into an enclosed courtyard
• Two gas bayonets (one inside and one in the courtyard)
Main bathroom:
• Floor to ceiling tiles
• His and her sink
• Walk in shower with both waterfall and detachable shower head
• French bath
• Access to the pool area
Additional features:
• Glass feature entry to pool
• Oversized bedrooms with mirrored built-in-robes
• Continuous hot water
• Automatic opening and closing windows (on windows too high to reach)
• Linen press with light
• Double glazed commercial windows
• Alucobond facade
• Natural gas bayonet in main living areas
• Bi-fold doors leading out to the entertaining area as well as a balcony with views to Black Mountain
• Bi-fold doors to alfresco area
• Grand entryway with polished concrete and chandelier
• Visual intercom with auto unlocking front door feature
• Plenty of natural light thanks to the abundance of windows
• Suspended slab with steel beam support
• Juliet balcony off bedroom two
• Internet / TV / Foxtel capability in each bedroom and living areas
• Ducted electric heating and cooling
• Separate dining and living areas
• Bamboo wooden floors
• Colourbond fences
• Under stair storage
• Under house storage
• Wine cellar capable of holding 1000 bottles
• Automatic locking system on garage door with internal access
• Alarm
Council rates: $3,022 p.a. (approx)
Land size: 1,138 sqm (approx)
Read MoreThis magnificent residence was designed by architect Dominic Romano, boasting fantastic views back over Canberra including Black Mountain, this superb five bedroom family residence truly is one of a kind. As you enter the front door you are greeted with views straight through to the back entertaining area, fully equipped with a lap pool and water features.
The designer kitchen has stone bench tops as well as two self-cleaning Miele ovens. Set on a massive 1,113m² block, this huge family home has all of the creature comforts you would expect from a home of this quality. The garage is designed with steel support beams allowing seven cars to fit inside. Off the garage is a wine cellar capable of holding 1,000 bottles.
Downstairs to the main residence is a self-contained quarters with a kitchenette, bathroom and private courtyard - being totally secluded, this is a rare offering and is sure to impress.
Quick facts:
• 5 Bedrooms
• 2 Bathrooms
• 1 Ensuite
• 1 Powder room
• 7 Car garage
Master Bedroom:
• Large ensuite with walk in shower and waterfall shower head as well as detachable shower head and a his and her sink
• Make up station
• Stone vanity
• Custom made joinery including wardrobes, make up station and vanity (ensuite)
• Plenty of cupboard space
• Dressing area
• Ottoman with storage underneath the cushions
Kitchen:
• Build in fridge (plumbed)
• Silestone bench tops
• 2 x Self cleaning Miele ovens
• Miele gas cooktop
• Miele dishwasher
• Butler’s pantry as well as plenty of storage space
• Soft close drawers (oversized)
• Wine fridge
Backyard:
• Solar heated lap pool (salt water) with water features
• Access from pool to bathroom outside entry (as well as laundry with a separate toilet)
• Side entry access for boats, trailers or campers (6 x 8 metre space)
• Separate entertaining BBQ area
• Undercover alfresco
• Vegetable garden
• Outdoor speakers
Downstairs:
• Large, fully tiled open space with room for a bed, desk, lounge and much more
• Bathroom with floor to ceiling tiles and walk in shower
• Kitchenette with gas cooktop and oven
• Bi-fold doors leading into an enclosed courtyard
• Two gas bayonets (one inside and one in the courtyard)
Main bathroom:
• Floor to ceiling tiles
• His and her sink
• Walk in shower with both waterfall and detachable shower head
• French bath
• Access to the pool area
Additional features:
• Glass feature entry to pool
• Oversized bedrooms with mirrored built-in-robes
• Continuous hot water
• Automatic opening and closing windows (on windows too high to reach)
• Linen press with light
• Double glazed commercial windows
• Alucobond facade
• Natural gas bayonet in main living areas
• Bi-fold doors leading out to the entertaining area as well as a balcony with views to Black Mountain
• Bi-fold doors to alfresco area
• Grand entryway with polished concrete and chandelier
• Visual intercom with auto unlocking front door feature
• Plenty of natural light thanks to the abundance of windows
• Suspended slab with steel beam support
• Juliet balcony off bedroom two
• Internet / TV / Foxtel capability in each bedroom and living areas
• Ducted electric heating and cooling
• Separate dining and living areas
• Bamboo wooden floors
• Colourbond fences
• Under stair storage
• Under house storage
• Wine cellar capable of holding 1000 bottles
• Automatic locking system on garage door with internal access
• Alarm
Council rates: $3,022 p.a. (approx)
Land size: 1,138 sqm (approx)
Inspect
Contact agent
Listing agents
Aaron Papahatzis and Alex Dennison from Peter Blackshaw Queanbeyan & Jerrabomberra are proud to present this magnificent family home located on Carolyn Jackson Drive in Jerrabomberra.
This magnificent residence was designed by architect Dominic Romano, boasting fantastic views back over Canberra including Black Mountain, this superb five bedroom family residence truly is one of a kind. As you enter the front door you are greeted with views straight through to the back entertaining area, fully equipped with a lap pool and water features.
The designer kitchen has stone bench tops as well as two self-cleaning Miele ovens. Set on a massive 1,113m² block, this huge family home has all of the creature comforts you would expect from a home of this quality. The garage is designed with steel support beams allowing seven cars to fit inside. Off the garage is a wine cellar capable of holding 1,000 bottles.
Downstairs to the main residence is a self-contained quarters with a kitchenette, bathroom and private courtyard - being totally secluded, this is a rare offering and is sure to impress.
Quick facts:
• 5 Bedrooms
• 2 Bathrooms
• 1 Ensuite
• 1 Powder room
• 7 Car garage
Master Bedroom:
• Large ensuite with walk in shower and waterfall shower head as well as detachable shower head and a his and her sink
• Make up station
• Stone vanity
• Custom made joinery including wardrobes, make up station and vanity (ensuite)
• Plenty of cupboard space
• Dressing area
• Ottoman with storage underneath the cushions
Kitchen:
• Build in fridge (plumbed)
• Silestone bench tops
• 2 x Self cleaning Miele ovens
• Miele gas cooktop
• Miele dishwasher
• Butler’s pantry as well as plenty of storage space
• Soft close drawers (oversized)
• Wine fridge
Backyard:
• Solar heated lap pool (salt water) with water features
• Access from pool to bathroom outside entry (as well as laundry with a separate toilet)
• Side entry access for boats, trailers or campers (6 x 8 metre space)
• Separate entertaining BBQ area
• Undercover alfresco
• Vegetable garden
• Outdoor speakers
Downstairs:
• Large, fully tiled open space with room for a bed, desk, lounge and much more
• Bathroom with floor to ceiling tiles and walk in shower
• Kitchenette with gas cooktop and oven
• Bi-fold doors leading into an enclosed courtyard
• Two gas bayonets (one inside and one in the courtyard)
Main bathroom:
• Floor to ceiling tiles
• His and her sink
• Walk in shower with both waterfall and detachable shower head
• French bath
• Access to the pool area
Additional features:
• Glass feature entry to pool
• Oversized bedrooms with mirrored built-in-robes
• Continuous hot water
• Automatic opening and closing windows (on windows too high to reach)
• Linen press with light
• Double glazed commercial windows
• Alucobond facade
• Natural gas bayonet in main living areas
• Bi-fold doors leading out to the entertaining area as well as a balcony with views to Black Mountain
• Bi-fold doors to alfresco area
• Grand entryway with polished concrete and chandelier
• Visual intercom with auto unlocking front door feature
• Plenty of natural light thanks to the abundance of windows
• Suspended slab with steel beam support
• Juliet balcony off bedroom two
• Internet / TV / Foxtel capability in each bedroom and living areas
• Ducted electric heating and cooling
• Separate dining and living areas
• Bamboo wooden floors
• Colourbond fences
• Under stair storage
• Under house storage
• Wine cellar capable of holding 1000 bottles
• Automatic locking system on garage door with internal access
• Alarm
Council rates: $3,022 p.a. (approx)
Land size: 1,138 sqm (approx)
Read MoreThis magnificent residence was designed by architect Dominic Romano, boasting fantastic views back over Canberra including Black Mountain, this superb five bedroom family residence truly is one of a kind. As you enter the front door you are greeted with views straight through to the back entertaining area, fully equipped with a lap pool and water features.
The designer kitchen has stone bench tops as well as two self-cleaning Miele ovens. Set on a massive 1,113m² block, this huge family home has all of the creature comforts you would expect from a home of this quality. The garage is designed with steel support beams allowing seven cars to fit inside. Off the garage is a wine cellar capable of holding 1,000 bottles.
Downstairs to the main residence is a self-contained quarters with a kitchenette, bathroom and private courtyard - being totally secluded, this is a rare offering and is sure to impress.
Quick facts:
• 5 Bedrooms
• 2 Bathrooms
• 1 Ensuite
• 1 Powder room
• 7 Car garage
Master Bedroom:
• Large ensuite with walk in shower and waterfall shower head as well as detachable shower head and a his and her sink
• Make up station
• Stone vanity
• Custom made joinery including wardrobes, make up station and vanity (ensuite)
• Plenty of cupboard space
• Dressing area
• Ottoman with storage underneath the cushions
Kitchen:
• Build in fridge (plumbed)
• Silestone bench tops
• 2 x Self cleaning Miele ovens
• Miele gas cooktop
• Miele dishwasher
• Butler’s pantry as well as plenty of storage space
• Soft close drawers (oversized)
• Wine fridge
Backyard:
• Solar heated lap pool (salt water) with water features
• Access from pool to bathroom outside entry (as well as laundry with a separate toilet)
• Side entry access for boats, trailers or campers (6 x 8 metre space)
• Separate entertaining BBQ area
• Undercover alfresco
• Vegetable garden
• Outdoor speakers
Downstairs:
• Large, fully tiled open space with room for a bed, desk, lounge and much more
• Bathroom with floor to ceiling tiles and walk in shower
• Kitchenette with gas cooktop and oven
• Bi-fold doors leading into an enclosed courtyard
• Two gas bayonets (one inside and one in the courtyard)
Main bathroom:
• Floor to ceiling tiles
• His and her sink
• Walk in shower with both waterfall and detachable shower head
• French bath
• Access to the pool area
Additional features:
• Glass feature entry to pool
• Oversized bedrooms with mirrored built-in-robes
• Continuous hot water
• Automatic opening and closing windows (on windows too high to reach)
• Linen press with light
• Double glazed commercial windows
• Alucobond facade
• Natural gas bayonet in main living areas
• Bi-fold doors leading out to the entertaining area as well as a balcony with views to Black Mountain
• Bi-fold doors to alfresco area
• Grand entryway with polished concrete and chandelier
• Visual intercom with auto unlocking front door feature
• Plenty of natural light thanks to the abundance of windows
• Suspended slab with steel beam support
• Juliet balcony off bedroom two
• Internet / TV / Foxtel capability in each bedroom and living areas
• Ducted electric heating and cooling
• Separate dining and living areas
• Bamboo wooden floors
• Colourbond fences
• Under stair storage
• Under house storage
• Wine cellar capable of holding 1000 bottles
• Automatic locking system on garage door with internal access
• Alarm
Council rates: $3,022 p.a. (approx)
Land size: 1,138 sqm (approx)

Location
70 Carolyn Jackson Drive
Jerrabomberra NSW 2619
Details
5
3
7
House
Auction Saturday, 3 Oct 09:30 AM On-Site
Aaron Papahatzis and Alex Dennison from Peter Blackshaw Queanbeyan & Jerrabomberra are proud to present this magnificent family home located on Carolyn Jackson Drive in Jerrabomberra.
This magnificent residence was designed by architect Dominic Romano, boasting fantastic views back over Canberra including Black Mountain, this superb five bedroom family residence truly is one of a kind. As you enter the front door you are greeted with views straight through to the back entertaining area, fully equipped with a lap pool and water features.
The designer kitchen has stone bench tops as well as two self-cleaning Miele ovens. Set on a massive 1,113m² block, this huge family home has all of the creature comforts you would expect from a home of this quality. The garage is designed with steel support beams allowing seven cars to fit inside. Off the garage is a wine cellar capable of holding 1,000 bottles.
Downstairs to the main residence is a self-contained quarters with a kitchenette, bathroom and private courtyard - being totally secluded, this is a rare offering and is sure to impress.
Quick facts:
• 5 Bedrooms
• 2 Bathrooms
• 1 Ensuite
• 1 Powder room
• 7 Car garage
Master Bedroom:
• Large ensuite with walk in shower and waterfall shower head as well as detachable shower head and a his and her sink
• Make up station
• Stone vanity
• Custom made joinery including wardrobes, make up station and vanity (ensuite)
• Plenty of cupboard space
• Dressing area
• Ottoman with storage underneath the cushions
Kitchen:
• Build in fridge (plumbed)
• Silestone bench tops
• 2 x Self cleaning Miele ovens
• Miele gas cooktop
• Miele dishwasher
• Butler’s pantry as well as plenty of storage space
• Soft close drawers (oversized)
• Wine fridge
Backyard:
• Solar heated lap pool (salt water) with water features
• Access from pool to bathroom outside entry (as well as laundry with a separate toilet)
• Side entry access for boats, trailers or campers (6 x 8 metre space)
• Separate entertaining BBQ area
• Undercover alfresco
• Vegetable garden
• Outdoor speakers
Downstairs:
• Large, fully tiled open space with room for a bed, desk, lounge and much more
• Bathroom with floor to ceiling tiles and walk in shower
• Kitchenette with gas cooktop and oven
• Bi-fold doors leading into an enclosed courtyard
• Two gas bayonets (one inside and one in the courtyard)
Main bathroom:
• Floor to ceiling tiles
• His and her sink
• Walk in shower with both waterfall and detachable shower head
• French bath
• Access to the pool area
Additional features:
• Glass feature entry to pool
• Oversized bedrooms with mirrored built-in-robes
• Continuous hot water
• Automatic opening and closing windows (on windows too high to reach)
• Linen press with light
• Double glazed commercial windows
• Alucobond facade
• Natural gas bayonet in main living areas
• Bi-fold doors leading out to the entertaining area as well as a balcony with views to Black Mountain
• Bi-fold doors to alfresco area
• Grand entryway with polished concrete and chandelier
• Visual intercom with auto unlocking front door feature
• Plenty of natural light thanks to the abundance of windows
• Suspended slab with steel beam support
• Juliet balcony off bedroom two
• Internet / TV / Foxtel capability in each bedroom and living areas
• Ducted electric heating and cooling
• Separate dining and living areas
• Bamboo wooden floors
• Colourbond fences
• Under stair storage
• Under house storage
• Wine cellar capable of holding 1000 bottles
• Automatic locking system on garage door with internal access
• Alarm
Council rates: $3,022 p.a. (approx)
Land size: 1,138 sqm (approx)
Read MoreThis magnificent residence was designed by architect Dominic Romano, boasting fantastic views back over Canberra including Black Mountain, this superb five bedroom family residence truly is one of a kind. As you enter the front door you are greeted with views straight through to the back entertaining area, fully equipped with a lap pool and water features.
The designer kitchen has stone bench tops as well as two self-cleaning Miele ovens. Set on a massive 1,113m² block, this huge family home has all of the creature comforts you would expect from a home of this quality. The garage is designed with steel support beams allowing seven cars to fit inside. Off the garage is a wine cellar capable of holding 1,000 bottles.
Downstairs to the main residence is a self-contained quarters with a kitchenette, bathroom and private courtyard - being totally secluded, this is a rare offering and is sure to impress.
Quick facts:
• 5 Bedrooms
• 2 Bathrooms
• 1 Ensuite
• 1 Powder room
• 7 Car garage
Master Bedroom:
• Large ensuite with walk in shower and waterfall shower head as well as detachable shower head and a his and her sink
• Make up station
• Stone vanity
• Custom made joinery including wardrobes, make up station and vanity (ensuite)
• Plenty of cupboard space
• Dressing area
• Ottoman with storage underneath the cushions
Kitchen:
• Build in fridge (plumbed)
• Silestone bench tops
• 2 x Self cleaning Miele ovens
• Miele gas cooktop
• Miele dishwasher
• Butler’s pantry as well as plenty of storage space
• Soft close drawers (oversized)
• Wine fridge
Backyard:
• Solar heated lap pool (salt water) with water features
• Access from pool to bathroom outside entry (as well as laundry with a separate toilet)
• Side entry access for boats, trailers or campers (6 x 8 metre space)
• Separate entertaining BBQ area
• Undercover alfresco
• Vegetable garden
• Outdoor speakers
Downstairs:
• Large, fully tiled open space with room for a bed, desk, lounge and much more
• Bathroom with floor to ceiling tiles and walk in shower
• Kitchenette with gas cooktop and oven
• Bi-fold doors leading into an enclosed courtyard
• Two gas bayonets (one inside and one in the courtyard)
Main bathroom:
• Floor to ceiling tiles
• His and her sink
• Walk in shower with both waterfall and detachable shower head
• French bath
• Access to the pool area
Additional features:
• Glass feature entry to pool
• Oversized bedrooms with mirrored built-in-robes
• Continuous hot water
• Automatic opening and closing windows (on windows too high to reach)
• Linen press with light
• Double glazed commercial windows
• Alucobond facade
• Natural gas bayonet in main living areas
• Bi-fold doors leading out to the entertaining area as well as a balcony with views to Black Mountain
• Bi-fold doors to alfresco area
• Grand entryway with polished concrete and chandelier
• Visual intercom with auto unlocking front door feature
• Plenty of natural light thanks to the abundance of windows
• Suspended slab with steel beam support
• Juliet balcony off bedroom two
• Internet / TV / Foxtel capability in each bedroom and living areas
• Ducted electric heating and cooling
• Separate dining and living areas
• Bamboo wooden floors
• Colourbond fences
• Under stair storage
• Under house storage
• Wine cellar capable of holding 1000 bottles
• Automatic locking system on garage door with internal access
• Alarm
Council rates: $3,022 p.a. (approx)
Land size: 1,138 sqm (approx)
Inspect
Contact agent


