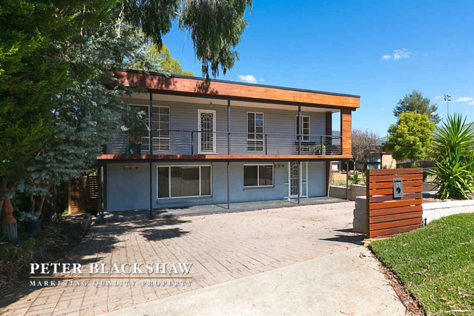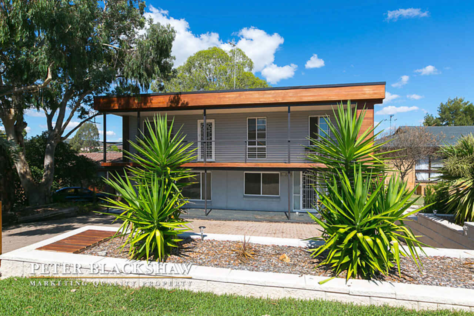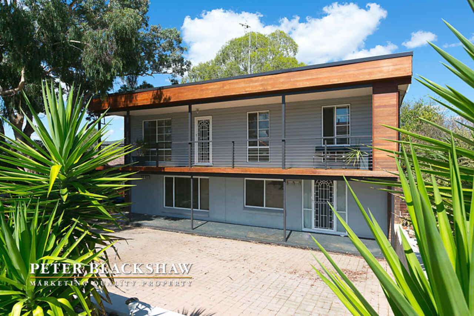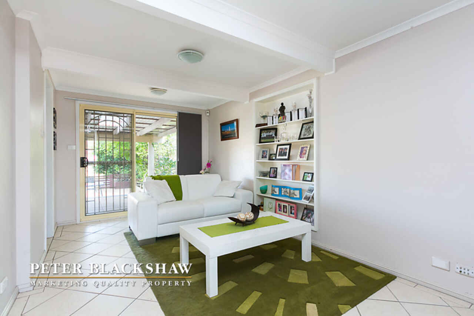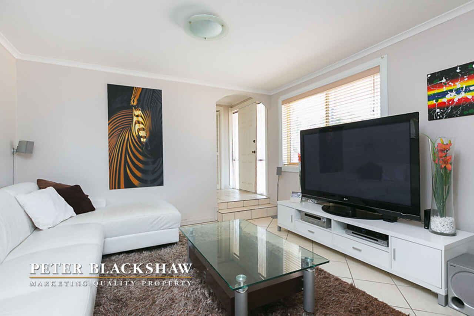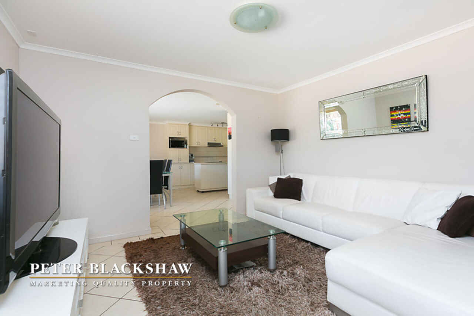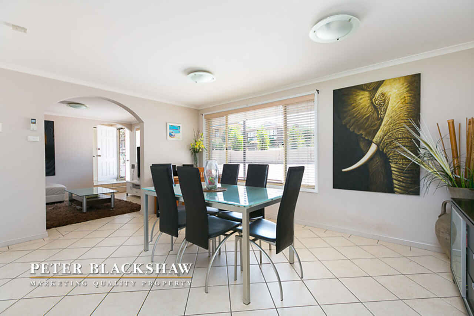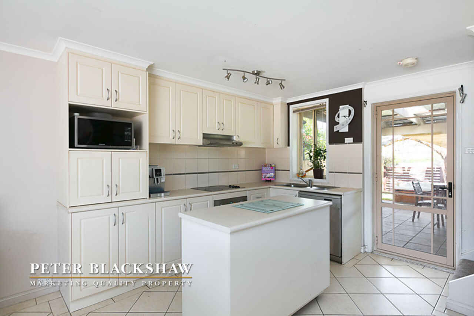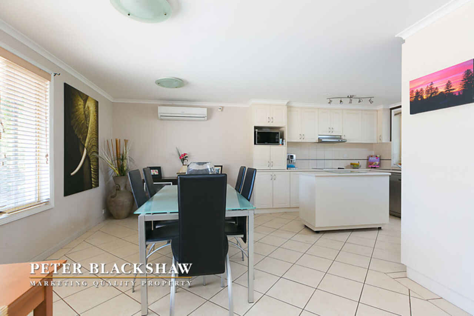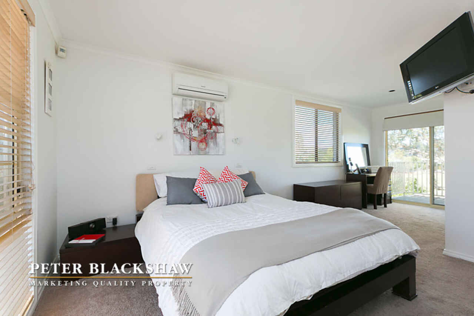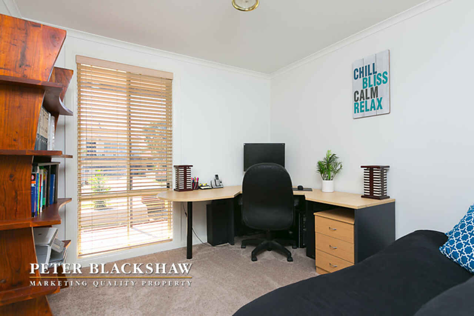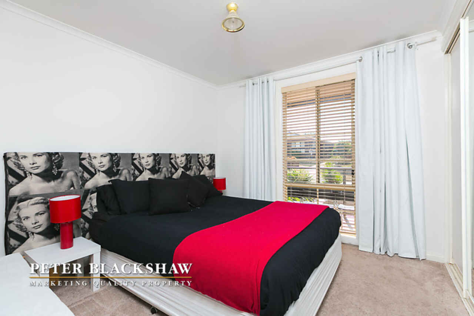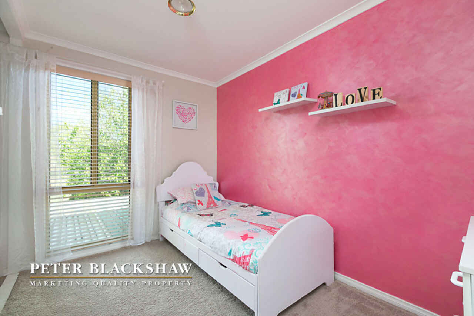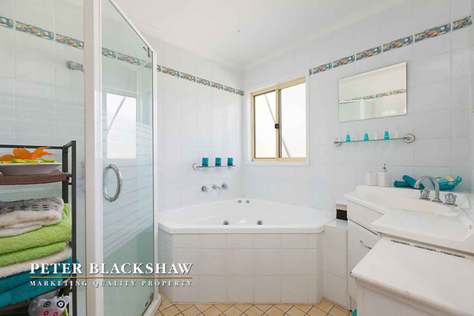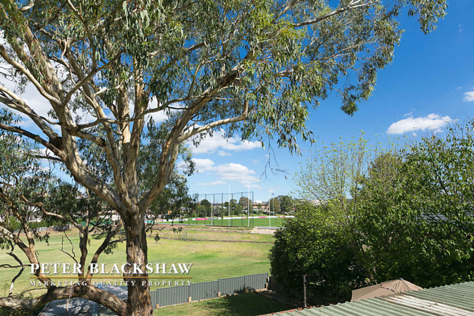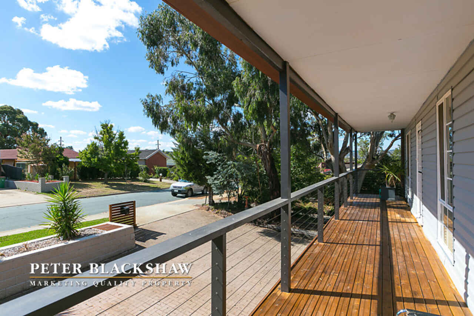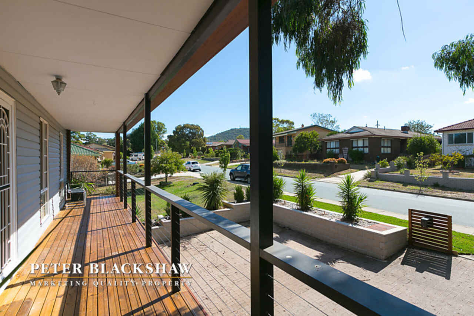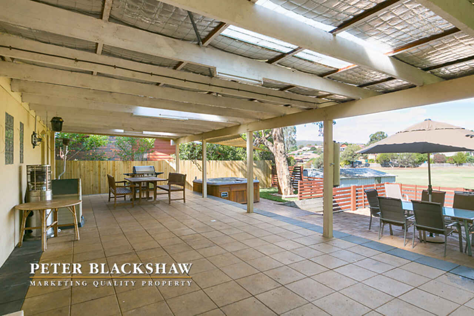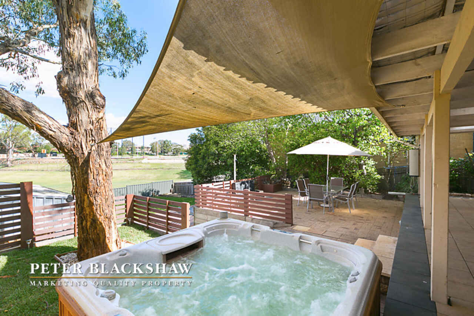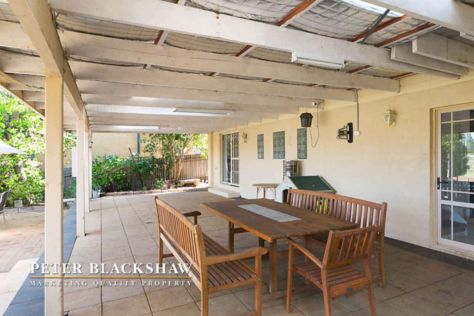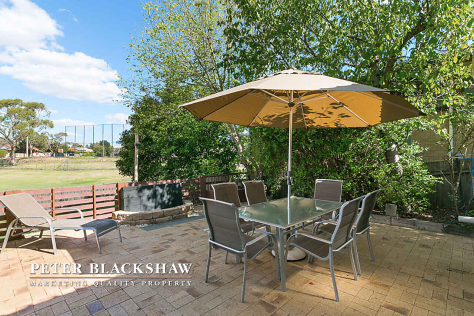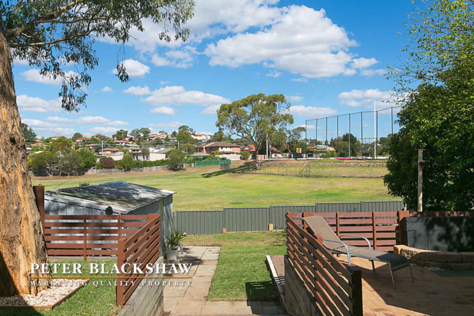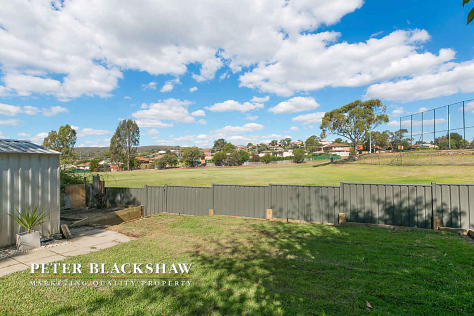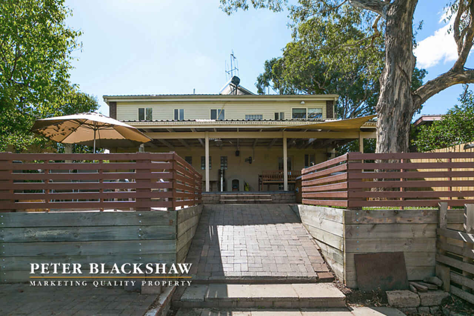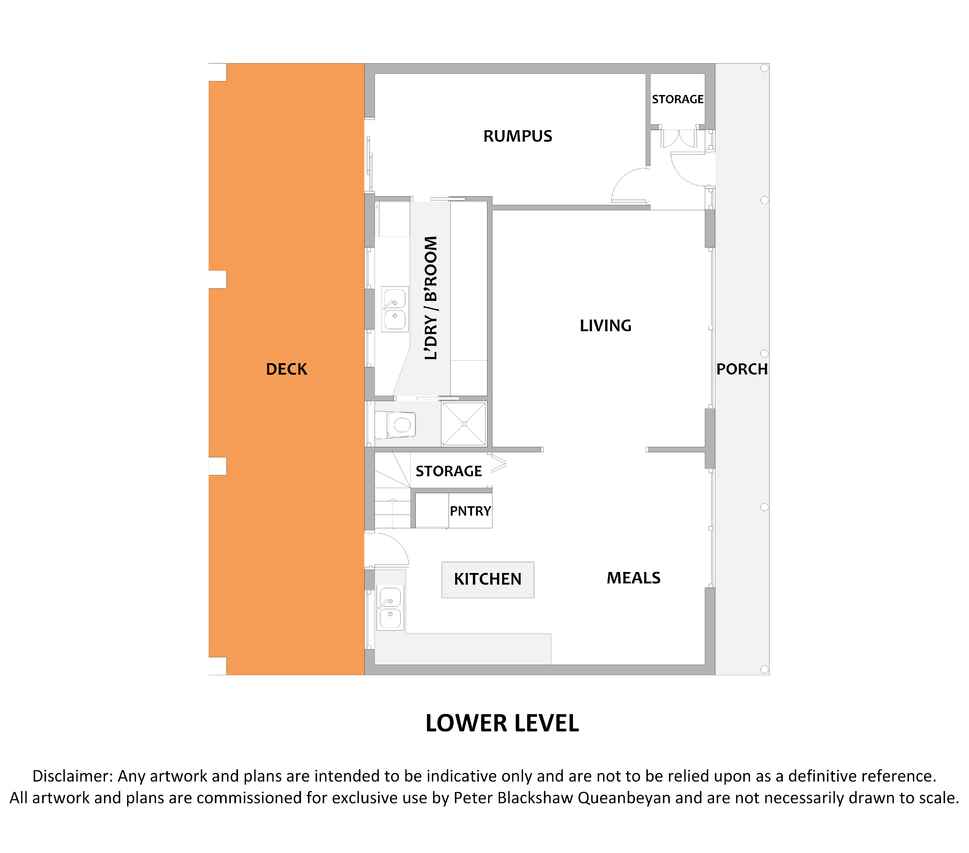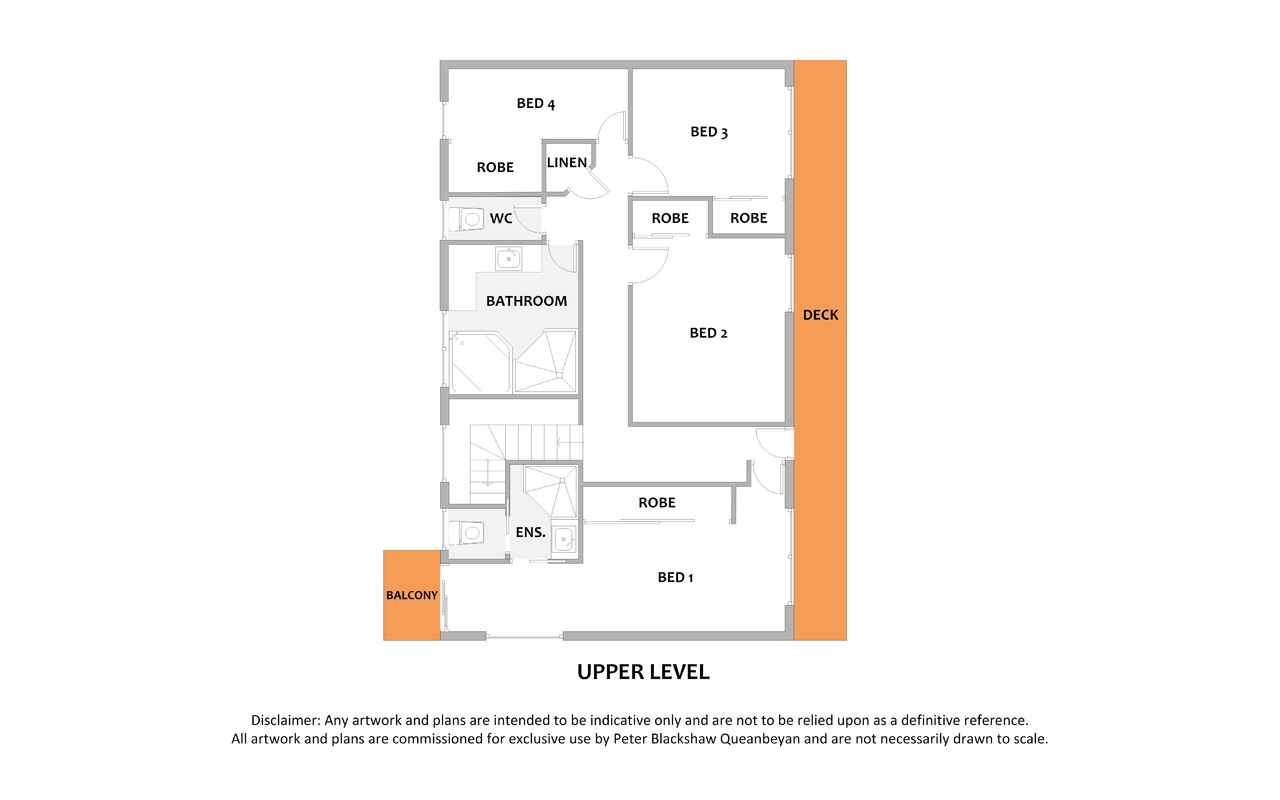Instructed to sell
Sold
Location
8 Waratah Street
Karabar NSW 2620
Details
4
3
2
House
Offers over $485,000
The work has been done on this 4 bedroom home and the owners want it sold. Location is a big draw card for this property, backing on to the Queanbeyan AFL oval and an easy walk to Karabar shops. Positioned on a large block, this property is perfect for entertaining offering a formal lounge room and massive covered outdoor area with a spa.
Upstairs has four bedrooms, main with ensuite as well as a bathroom with a spa bath. An updated façade feature a large second story deck which adds to this package.
Downstairs offers two separate living areas, rumpus could be easily converted into a 5th bedroom with ensuite, large family area adjacent to kitchen opening onto covered outdoor entertaining area.
Other key features include-
- Sunken lounge room
- New kitchen
- Floating island kitchen bench
- Reverse cycle air conditioning
- Large garden shed
- Electric fire place
- Built in wardrobes in all bedrooms
- Established gardens
- Huge paved outdoor area
- Tiled throughout down stairs
- Large rear pergola
- Outdoor spa
- Solar hot water
- Lockable rear gate access onto oval
- Established cherry and mandarin trees
- Vegetable garden
- Laundry chute
- Outdoor fire pit
- New paint and carpet
- Huge master bedroom
- Child friendly backyard with new colourbond fencing
Building and pest report available on request.
Rates-$2205.64
Land size-601m2
Read MoreUpstairs has four bedrooms, main with ensuite as well as a bathroom with a spa bath. An updated façade feature a large second story deck which adds to this package.
Downstairs offers two separate living areas, rumpus could be easily converted into a 5th bedroom with ensuite, large family area adjacent to kitchen opening onto covered outdoor entertaining area.
Other key features include-
- Sunken lounge room
- New kitchen
- Floating island kitchen bench
- Reverse cycle air conditioning
- Large garden shed
- Electric fire place
- Built in wardrobes in all bedrooms
- Established gardens
- Huge paved outdoor area
- Tiled throughout down stairs
- Large rear pergola
- Outdoor spa
- Solar hot water
- Lockable rear gate access onto oval
- Established cherry and mandarin trees
- Vegetable garden
- Laundry chute
- Outdoor fire pit
- New paint and carpet
- Huge master bedroom
- Child friendly backyard with new colourbond fencing
Building and pest report available on request.
Rates-$2205.64
Land size-601m2
Inspect
Contact agent
Listing agent
The work has been done on this 4 bedroom home and the owners want it sold. Location is a big draw card for this property, backing on to the Queanbeyan AFL oval and an easy walk to Karabar shops. Positioned on a large block, this property is perfect for entertaining offering a formal lounge room and massive covered outdoor area with a spa.
Upstairs has four bedrooms, main with ensuite as well as a bathroom with a spa bath. An updated façade feature a large second story deck which adds to this package.
Downstairs offers two separate living areas, rumpus could be easily converted into a 5th bedroom with ensuite, large family area adjacent to kitchen opening onto covered outdoor entertaining area.
Other key features include-
- Sunken lounge room
- New kitchen
- Floating island kitchen bench
- Reverse cycle air conditioning
- Large garden shed
- Electric fire place
- Built in wardrobes in all bedrooms
- Established gardens
- Huge paved outdoor area
- Tiled throughout down stairs
- Large rear pergola
- Outdoor spa
- Solar hot water
- Lockable rear gate access onto oval
- Established cherry and mandarin trees
- Vegetable garden
- Laundry chute
- Outdoor fire pit
- New paint and carpet
- Huge master bedroom
- Child friendly backyard with new colourbond fencing
Building and pest report available on request.
Rates-$2205.64
Land size-601m2
Read MoreUpstairs has four bedrooms, main with ensuite as well as a bathroom with a spa bath. An updated façade feature a large second story deck which adds to this package.
Downstairs offers two separate living areas, rumpus could be easily converted into a 5th bedroom with ensuite, large family area adjacent to kitchen opening onto covered outdoor entertaining area.
Other key features include-
- Sunken lounge room
- New kitchen
- Floating island kitchen bench
- Reverse cycle air conditioning
- Large garden shed
- Electric fire place
- Built in wardrobes in all bedrooms
- Established gardens
- Huge paved outdoor area
- Tiled throughout down stairs
- Large rear pergola
- Outdoor spa
- Solar hot water
- Lockable rear gate access onto oval
- Established cherry and mandarin trees
- Vegetable garden
- Laundry chute
- Outdoor fire pit
- New paint and carpet
- Huge master bedroom
- Child friendly backyard with new colourbond fencing
Building and pest report available on request.
Rates-$2205.64
Land size-601m2
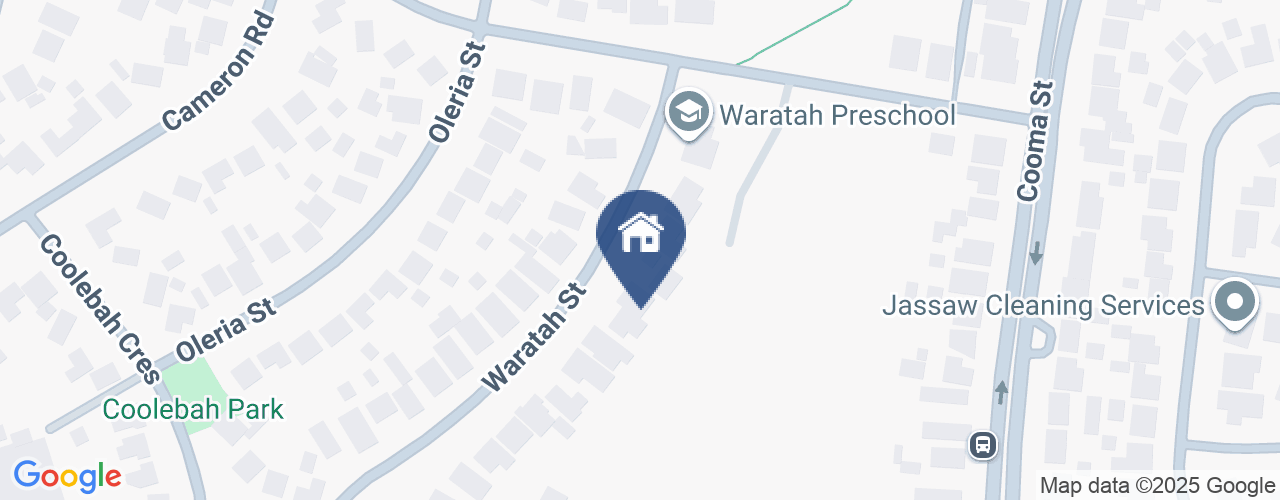
Location
8 Waratah Street
Karabar NSW 2620
Details
4
3
2
House
Offers over $485,000
The work has been done on this 4 bedroom home and the owners want it sold. Location is a big draw card for this property, backing on to the Queanbeyan AFL oval and an easy walk to Karabar shops. Positioned on a large block, this property is perfect for entertaining offering a formal lounge room and massive covered outdoor area with a spa.
Upstairs has four bedrooms, main with ensuite as well as a bathroom with a spa bath. An updated façade feature a large second story deck which adds to this package.
Downstairs offers two separate living areas, rumpus could be easily converted into a 5th bedroom with ensuite, large family area adjacent to kitchen opening onto covered outdoor entertaining area.
Other key features include-
- Sunken lounge room
- New kitchen
- Floating island kitchen bench
- Reverse cycle air conditioning
- Large garden shed
- Electric fire place
- Built in wardrobes in all bedrooms
- Established gardens
- Huge paved outdoor area
- Tiled throughout down stairs
- Large rear pergola
- Outdoor spa
- Solar hot water
- Lockable rear gate access onto oval
- Established cherry and mandarin trees
- Vegetable garden
- Laundry chute
- Outdoor fire pit
- New paint and carpet
- Huge master bedroom
- Child friendly backyard with new colourbond fencing
Building and pest report available on request.
Rates-$2205.64
Land size-601m2
Read MoreUpstairs has four bedrooms, main with ensuite as well as a bathroom with a spa bath. An updated façade feature a large second story deck which adds to this package.
Downstairs offers two separate living areas, rumpus could be easily converted into a 5th bedroom with ensuite, large family area adjacent to kitchen opening onto covered outdoor entertaining area.
Other key features include-
- Sunken lounge room
- New kitchen
- Floating island kitchen bench
- Reverse cycle air conditioning
- Large garden shed
- Electric fire place
- Built in wardrobes in all bedrooms
- Established gardens
- Huge paved outdoor area
- Tiled throughout down stairs
- Large rear pergola
- Outdoor spa
- Solar hot water
- Lockable rear gate access onto oval
- Established cherry and mandarin trees
- Vegetable garden
- Laundry chute
- Outdoor fire pit
- New paint and carpet
- Huge master bedroom
- Child friendly backyard with new colourbond fencing
Building and pest report available on request.
Rates-$2205.64
Land size-601m2
Inspect
Contact agent


