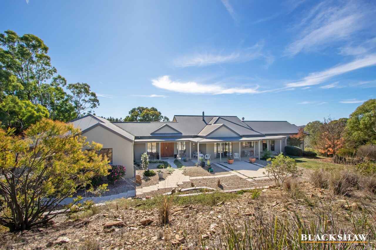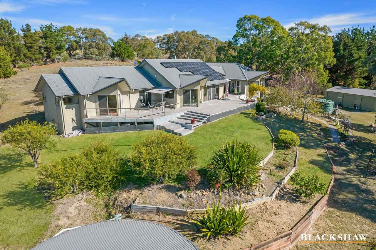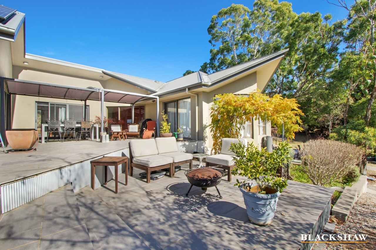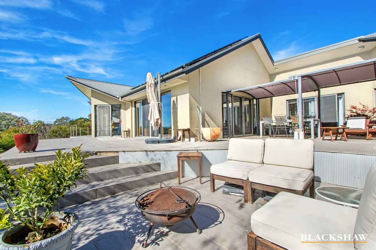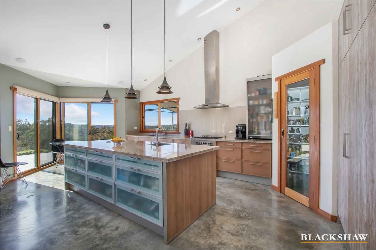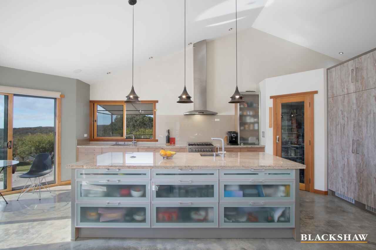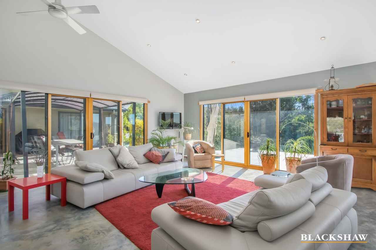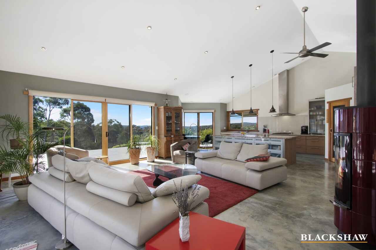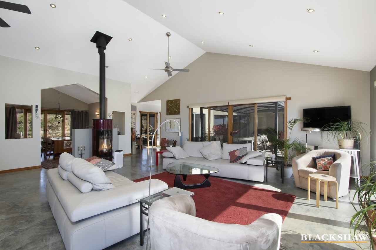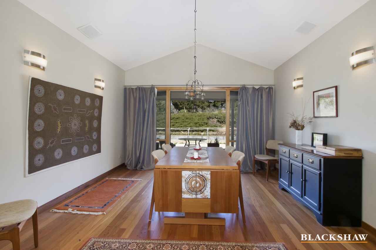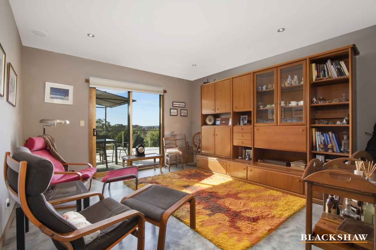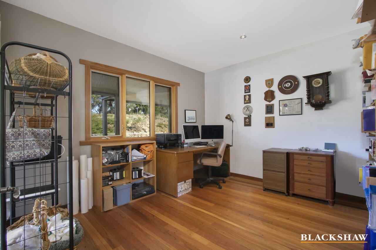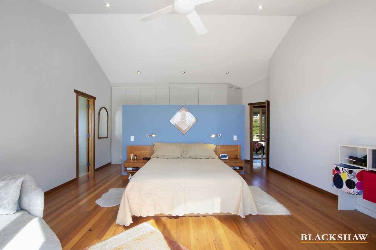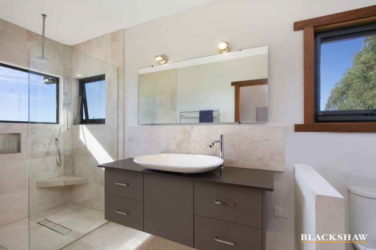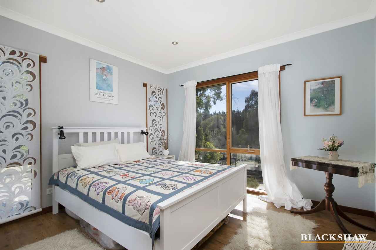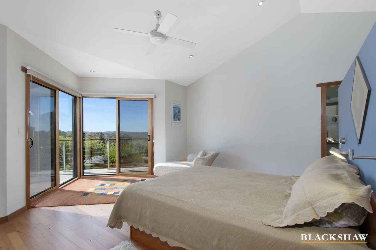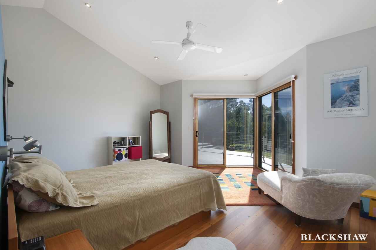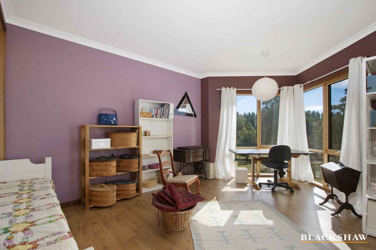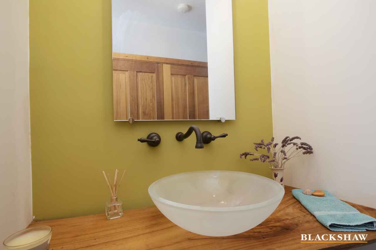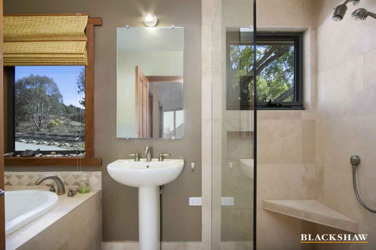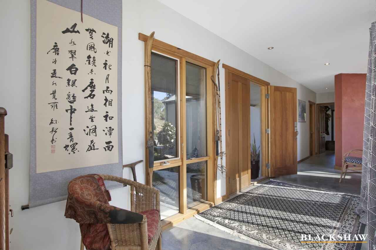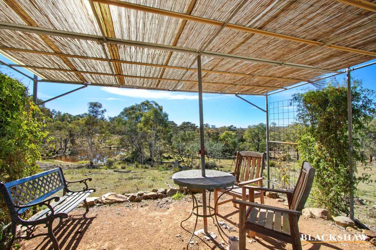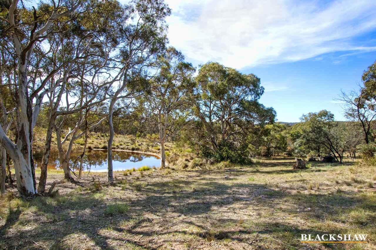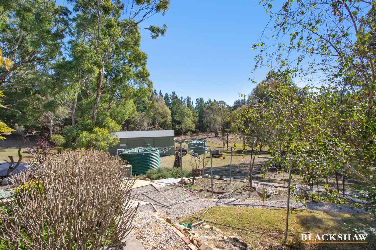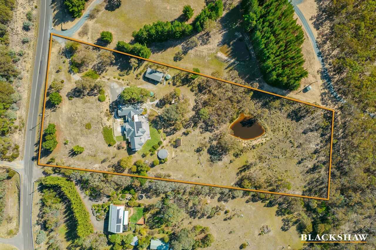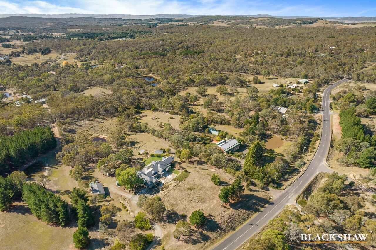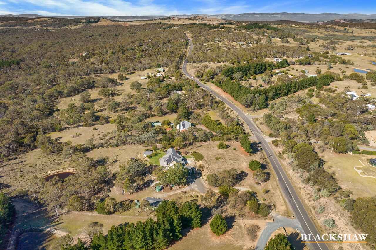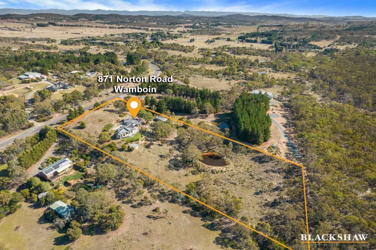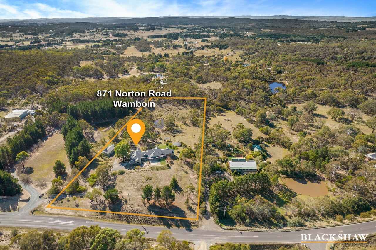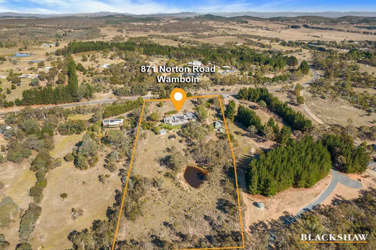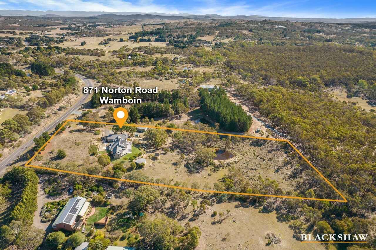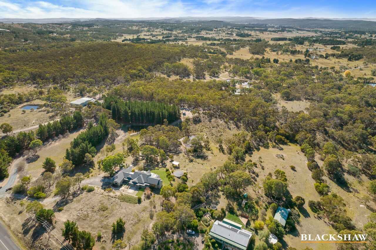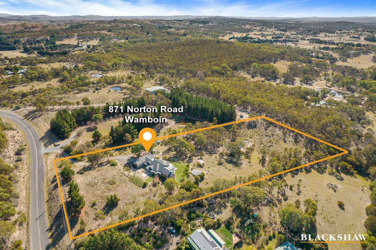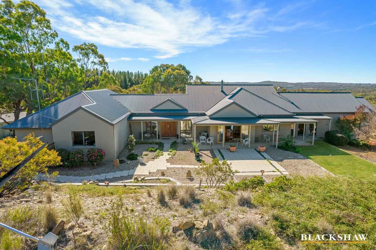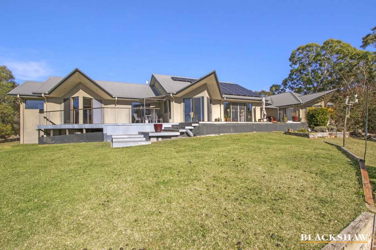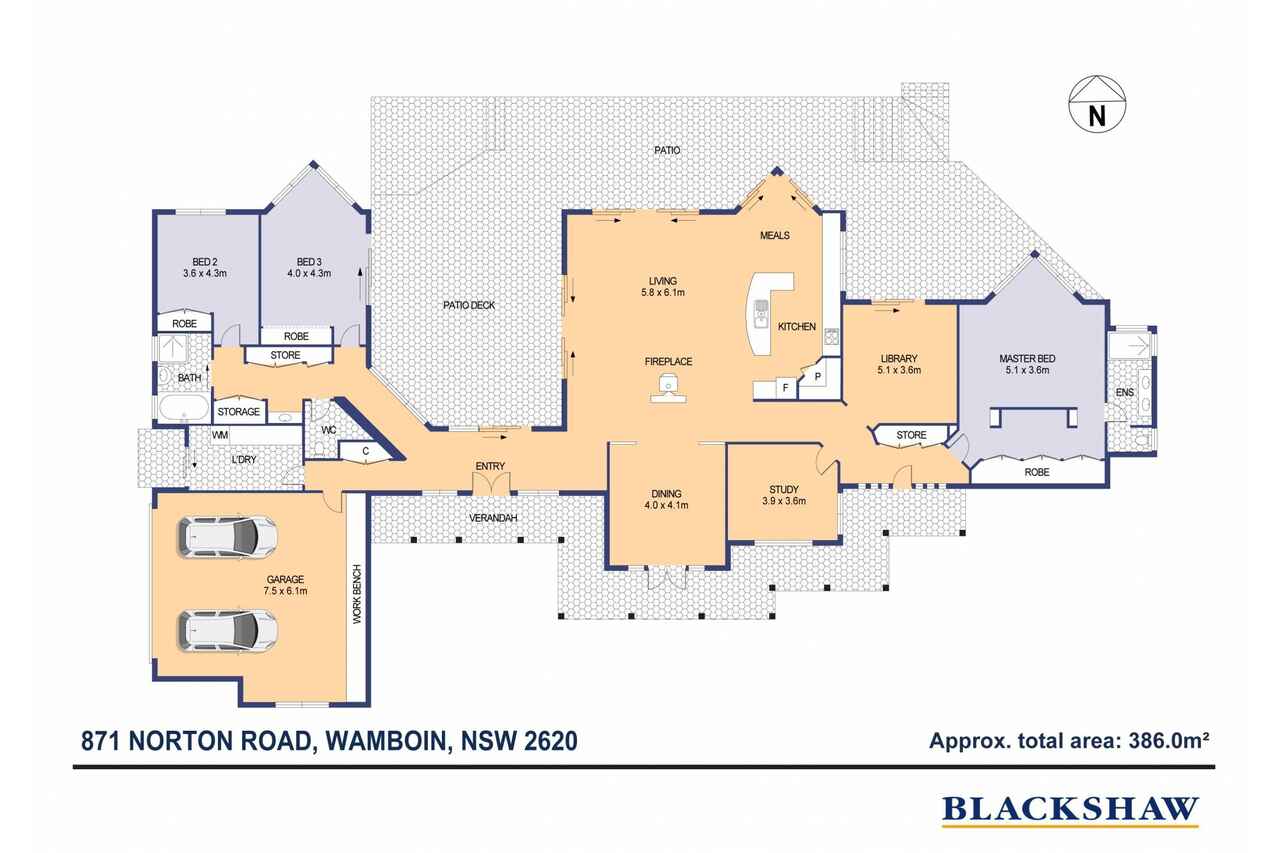Off-Grid Solar Passive Home on Scenic Acreage
Sold
Location
871 Norton Road
Wamboin NSW 2620
Details
4
2
5
Acreage
$1,700,000
Land area: | 20000 sqm (approx) |
Building size: | 275 sqm (approx) |
Blackshaw Real Estate is delighted to be marketing this exceptional off-grid Solar Passive home in the serene and sought-after country area of Wamboin, NSW.
Set on a picturesque five acres, this sustainable and cost-effective 275m2 home offers a unique rural lifestyle with self-sufficient features and is only a 20-minute drive from Canberra Airport.
Boasting three bedrooms, an office/fourth bedroom, two bathrooms, and a spacious open-plan kitchen/living area, the floorplan has been carefully designed to maximise the 275m2 of living space, complemented by a separate dining room and library.
Inside is packed with features, including double-pane Rylock windows with metal cladding and timber interiors, a dual-fuel kitchen oven, integrated Liebherr refrigerator and freezer, granite countertops, a large kitchen island with sink and pantry, a two-year-old European wood combustion stove, and concrete flooring with additional insulation for superior energy efficiency.
What you will really love are the outdoor areas, which include established fruit trees and a dam, offering ample space for outdoor activities. The scenic views toward Lake George and friendly neighbourhood enhance the tranquil rural experience.
Infrastructure is key to this off-grid home, featuring a 100,000-litre water tank plus two 25,000-litre tanks, a 6.6kW expandable photovoltaic SMA system with a three-year-old inverter and four-year-old sealed gel batteries, wiring for a wind generator, and a thermal water heating system with a gas booster.
Car accommodation includes a double garage, plus a three-bay shed for additional storage or workspace.
Embrace a sustainable lifestyle and enjoy the freedom of off-grid living in a vibrant community!
Features:
- 3 bedroom, 2 bathroom home with office/fourth bedroom and open-plan living
- Solar passive design with double-pane Rylock windows
- Option to use office as a fourth bedroom
- Scenic outdoor area with dam and established fruit trees
- Modern bathroom with ensuite for master bedroom
- 6.6kw photovoltaic system with sealed gel batteries and wind generator wiring
- Three-bay shed for storage or workspace
- 100,000-litre tank plus 2x 25,000-litre tanks
- Thermal water heating with gas booster
- Wiring for wind generator connected to inverter
- Established fruit trees and dam on 5 acres
- Concrete flooring and enhanced insulation
- High-quality build from 2006
- Living: 275 m2
- Block: 5 acres approx.
- Built 2005 by Loft and Lindbeck
- Rates: $1,858 p.a
- UV: $729,000 approx.
Disclaimer: All care has been taken in the preparation of this marketing material, and details have been obtained from sources we believe to be reliable. Blackshaw do not however guarantee the accuracy of the information, nor accept liability for any errors. Interested persons should rely solely on their own enquiries.
Read MoreSet on a picturesque five acres, this sustainable and cost-effective 275m2 home offers a unique rural lifestyle with self-sufficient features and is only a 20-minute drive from Canberra Airport.
Boasting three bedrooms, an office/fourth bedroom, two bathrooms, and a spacious open-plan kitchen/living area, the floorplan has been carefully designed to maximise the 275m2 of living space, complemented by a separate dining room and library.
Inside is packed with features, including double-pane Rylock windows with metal cladding and timber interiors, a dual-fuel kitchen oven, integrated Liebherr refrigerator and freezer, granite countertops, a large kitchen island with sink and pantry, a two-year-old European wood combustion stove, and concrete flooring with additional insulation for superior energy efficiency.
What you will really love are the outdoor areas, which include established fruit trees and a dam, offering ample space for outdoor activities. The scenic views toward Lake George and friendly neighbourhood enhance the tranquil rural experience.
Infrastructure is key to this off-grid home, featuring a 100,000-litre water tank plus two 25,000-litre tanks, a 6.6kW expandable photovoltaic SMA system with a three-year-old inverter and four-year-old sealed gel batteries, wiring for a wind generator, and a thermal water heating system with a gas booster.
Car accommodation includes a double garage, plus a three-bay shed for additional storage or workspace.
Embrace a sustainable lifestyle and enjoy the freedom of off-grid living in a vibrant community!
Features:
- 3 bedroom, 2 bathroom home with office/fourth bedroom and open-plan living
- Solar passive design with double-pane Rylock windows
- Option to use office as a fourth bedroom
- Scenic outdoor area with dam and established fruit trees
- Modern bathroom with ensuite for master bedroom
- 6.6kw photovoltaic system with sealed gel batteries and wind generator wiring
- Three-bay shed for storage or workspace
- 100,000-litre tank plus 2x 25,000-litre tanks
- Thermal water heating with gas booster
- Wiring for wind generator connected to inverter
- Established fruit trees and dam on 5 acres
- Concrete flooring and enhanced insulation
- High-quality build from 2006
- Living: 275 m2
- Block: 5 acres approx.
- Built 2005 by Loft and Lindbeck
- Rates: $1,858 p.a
- UV: $729,000 approx.
Disclaimer: All care has been taken in the preparation of this marketing material, and details have been obtained from sources we believe to be reliable. Blackshaw do not however guarantee the accuracy of the information, nor accept liability for any errors. Interested persons should rely solely on their own enquiries.
Inspect
Contact agent
Listing agents
Blackshaw Real Estate is delighted to be marketing this exceptional off-grid Solar Passive home in the serene and sought-after country area of Wamboin, NSW.
Set on a picturesque five acres, this sustainable and cost-effective 275m2 home offers a unique rural lifestyle with self-sufficient features and is only a 20-minute drive from Canberra Airport.
Boasting three bedrooms, an office/fourth bedroom, two bathrooms, and a spacious open-plan kitchen/living area, the floorplan has been carefully designed to maximise the 275m2 of living space, complemented by a separate dining room and library.
Inside is packed with features, including double-pane Rylock windows with metal cladding and timber interiors, a dual-fuel kitchen oven, integrated Liebherr refrigerator and freezer, granite countertops, a large kitchen island with sink and pantry, a two-year-old European wood combustion stove, and concrete flooring with additional insulation for superior energy efficiency.
What you will really love are the outdoor areas, which include established fruit trees and a dam, offering ample space for outdoor activities. The scenic views toward Lake George and friendly neighbourhood enhance the tranquil rural experience.
Infrastructure is key to this off-grid home, featuring a 100,000-litre water tank plus two 25,000-litre tanks, a 6.6kW expandable photovoltaic SMA system with a three-year-old inverter and four-year-old sealed gel batteries, wiring for a wind generator, and a thermal water heating system with a gas booster.
Car accommodation includes a double garage, plus a three-bay shed for additional storage or workspace.
Embrace a sustainable lifestyle and enjoy the freedom of off-grid living in a vibrant community!
Features:
- 3 bedroom, 2 bathroom home with office/fourth bedroom and open-plan living
- Solar passive design with double-pane Rylock windows
- Option to use office as a fourth bedroom
- Scenic outdoor area with dam and established fruit trees
- Modern bathroom with ensuite for master bedroom
- 6.6kw photovoltaic system with sealed gel batteries and wind generator wiring
- Three-bay shed for storage or workspace
- 100,000-litre tank plus 2x 25,000-litre tanks
- Thermal water heating with gas booster
- Wiring for wind generator connected to inverter
- Established fruit trees and dam on 5 acres
- Concrete flooring and enhanced insulation
- High-quality build from 2006
- Living: 275 m2
- Block: 5 acres approx.
- Built 2005 by Loft and Lindbeck
- Rates: $1,858 p.a
- UV: $729,000 approx.
Disclaimer: All care has been taken in the preparation of this marketing material, and details have been obtained from sources we believe to be reliable. Blackshaw do not however guarantee the accuracy of the information, nor accept liability for any errors. Interested persons should rely solely on their own enquiries.
Read MoreSet on a picturesque five acres, this sustainable and cost-effective 275m2 home offers a unique rural lifestyle with self-sufficient features and is only a 20-minute drive from Canberra Airport.
Boasting three bedrooms, an office/fourth bedroom, two bathrooms, and a spacious open-plan kitchen/living area, the floorplan has been carefully designed to maximise the 275m2 of living space, complemented by a separate dining room and library.
Inside is packed with features, including double-pane Rylock windows with metal cladding and timber interiors, a dual-fuel kitchen oven, integrated Liebherr refrigerator and freezer, granite countertops, a large kitchen island with sink and pantry, a two-year-old European wood combustion stove, and concrete flooring with additional insulation for superior energy efficiency.
What you will really love are the outdoor areas, which include established fruit trees and a dam, offering ample space for outdoor activities. The scenic views toward Lake George and friendly neighbourhood enhance the tranquil rural experience.
Infrastructure is key to this off-grid home, featuring a 100,000-litre water tank plus two 25,000-litre tanks, a 6.6kW expandable photovoltaic SMA system with a three-year-old inverter and four-year-old sealed gel batteries, wiring for a wind generator, and a thermal water heating system with a gas booster.
Car accommodation includes a double garage, plus a three-bay shed for additional storage or workspace.
Embrace a sustainable lifestyle and enjoy the freedom of off-grid living in a vibrant community!
Features:
- 3 bedroom, 2 bathroom home with office/fourth bedroom and open-plan living
- Solar passive design with double-pane Rylock windows
- Option to use office as a fourth bedroom
- Scenic outdoor area with dam and established fruit trees
- Modern bathroom with ensuite for master bedroom
- 6.6kw photovoltaic system with sealed gel batteries and wind generator wiring
- Three-bay shed for storage or workspace
- 100,000-litre tank plus 2x 25,000-litre tanks
- Thermal water heating with gas booster
- Wiring for wind generator connected to inverter
- Established fruit trees and dam on 5 acres
- Concrete flooring and enhanced insulation
- High-quality build from 2006
- Living: 275 m2
- Block: 5 acres approx.
- Built 2005 by Loft and Lindbeck
- Rates: $1,858 p.a
- UV: $729,000 approx.
Disclaimer: All care has been taken in the preparation of this marketing material, and details have been obtained from sources we believe to be reliable. Blackshaw do not however guarantee the accuracy of the information, nor accept liability for any errors. Interested persons should rely solely on their own enquiries.
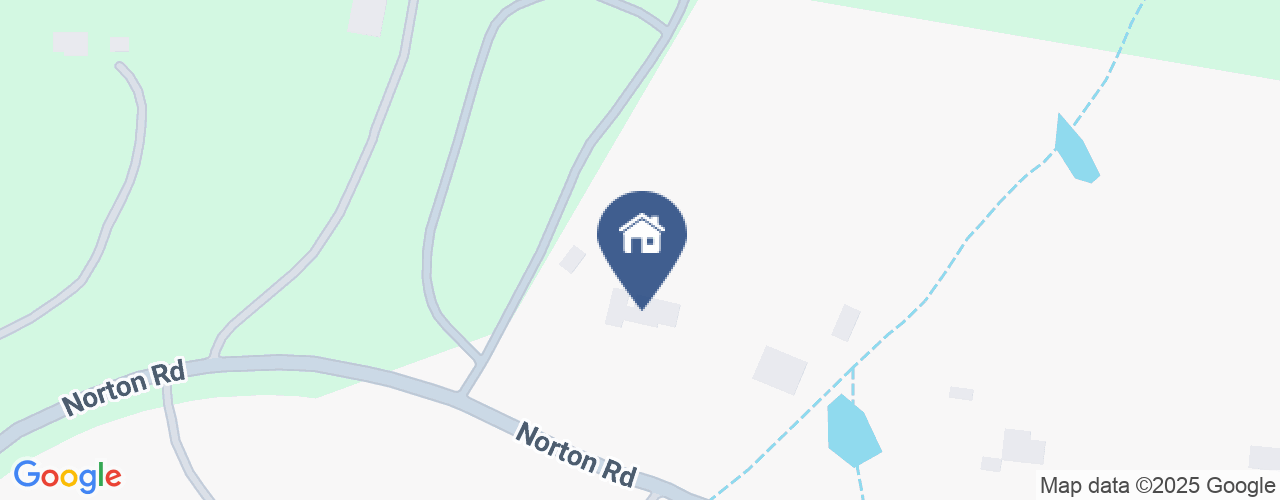
Location
871 Norton Road
Wamboin NSW 2620
Details
4
2
5
Acreage
$1,700,000
Land area: | 20000 sqm (approx) |
Building size: | 275 sqm (approx) |
Blackshaw Real Estate is delighted to be marketing this exceptional off-grid Solar Passive home in the serene and sought-after country area of Wamboin, NSW.
Set on a picturesque five acres, this sustainable and cost-effective 275m2 home offers a unique rural lifestyle with self-sufficient features and is only a 20-minute drive from Canberra Airport.
Boasting three bedrooms, an office/fourth bedroom, two bathrooms, and a spacious open-plan kitchen/living area, the floorplan has been carefully designed to maximise the 275m2 of living space, complemented by a separate dining room and library.
Inside is packed with features, including double-pane Rylock windows with metal cladding and timber interiors, a dual-fuel kitchen oven, integrated Liebherr refrigerator and freezer, granite countertops, a large kitchen island with sink and pantry, a two-year-old European wood combustion stove, and concrete flooring with additional insulation for superior energy efficiency.
What you will really love are the outdoor areas, which include established fruit trees and a dam, offering ample space for outdoor activities. The scenic views toward Lake George and friendly neighbourhood enhance the tranquil rural experience.
Infrastructure is key to this off-grid home, featuring a 100,000-litre water tank plus two 25,000-litre tanks, a 6.6kW expandable photovoltaic SMA system with a three-year-old inverter and four-year-old sealed gel batteries, wiring for a wind generator, and a thermal water heating system with a gas booster.
Car accommodation includes a double garage, plus a three-bay shed for additional storage or workspace.
Embrace a sustainable lifestyle and enjoy the freedom of off-grid living in a vibrant community!
Features:
- 3 bedroom, 2 bathroom home with office/fourth bedroom and open-plan living
- Solar passive design with double-pane Rylock windows
- Option to use office as a fourth bedroom
- Scenic outdoor area with dam and established fruit trees
- Modern bathroom with ensuite for master bedroom
- 6.6kw photovoltaic system with sealed gel batteries and wind generator wiring
- Three-bay shed for storage or workspace
- 100,000-litre tank plus 2x 25,000-litre tanks
- Thermal water heating with gas booster
- Wiring for wind generator connected to inverter
- Established fruit trees and dam on 5 acres
- Concrete flooring and enhanced insulation
- High-quality build from 2006
- Living: 275 m2
- Block: 5 acres approx.
- Built 2005 by Loft and Lindbeck
- Rates: $1,858 p.a
- UV: $729,000 approx.
Disclaimer: All care has been taken in the preparation of this marketing material, and details have been obtained from sources we believe to be reliable. Blackshaw do not however guarantee the accuracy of the information, nor accept liability for any errors. Interested persons should rely solely on their own enquiries.
Read MoreSet on a picturesque five acres, this sustainable and cost-effective 275m2 home offers a unique rural lifestyle with self-sufficient features and is only a 20-minute drive from Canberra Airport.
Boasting three bedrooms, an office/fourth bedroom, two bathrooms, and a spacious open-plan kitchen/living area, the floorplan has been carefully designed to maximise the 275m2 of living space, complemented by a separate dining room and library.
Inside is packed with features, including double-pane Rylock windows with metal cladding and timber interiors, a dual-fuel kitchen oven, integrated Liebherr refrigerator and freezer, granite countertops, a large kitchen island with sink and pantry, a two-year-old European wood combustion stove, and concrete flooring with additional insulation for superior energy efficiency.
What you will really love are the outdoor areas, which include established fruit trees and a dam, offering ample space for outdoor activities. The scenic views toward Lake George and friendly neighbourhood enhance the tranquil rural experience.
Infrastructure is key to this off-grid home, featuring a 100,000-litre water tank plus two 25,000-litre tanks, a 6.6kW expandable photovoltaic SMA system with a three-year-old inverter and four-year-old sealed gel batteries, wiring for a wind generator, and a thermal water heating system with a gas booster.
Car accommodation includes a double garage, plus a three-bay shed for additional storage or workspace.
Embrace a sustainable lifestyle and enjoy the freedom of off-grid living in a vibrant community!
Features:
- 3 bedroom, 2 bathroom home with office/fourth bedroom and open-plan living
- Solar passive design with double-pane Rylock windows
- Option to use office as a fourth bedroom
- Scenic outdoor area with dam and established fruit trees
- Modern bathroom with ensuite for master bedroom
- 6.6kw photovoltaic system with sealed gel batteries and wind generator wiring
- Three-bay shed for storage or workspace
- 100,000-litre tank plus 2x 25,000-litre tanks
- Thermal water heating with gas booster
- Wiring for wind generator connected to inverter
- Established fruit trees and dam on 5 acres
- Concrete flooring and enhanced insulation
- High-quality build from 2006
- Living: 275 m2
- Block: 5 acres approx.
- Built 2005 by Loft and Lindbeck
- Rates: $1,858 p.a
- UV: $729,000 approx.
Disclaimer: All care has been taken in the preparation of this marketing material, and details have been obtained from sources we believe to be reliable. Blackshaw do not however guarantee the accuracy of the information, nor accept liability for any errors. Interested persons should rely solely on their own enquiries.
Inspect
Contact agent


