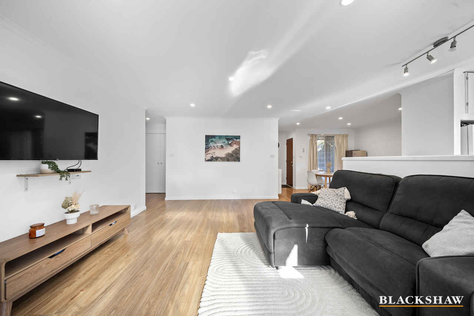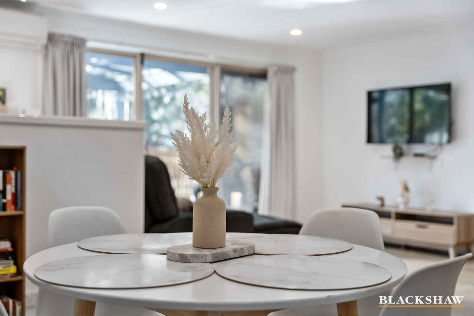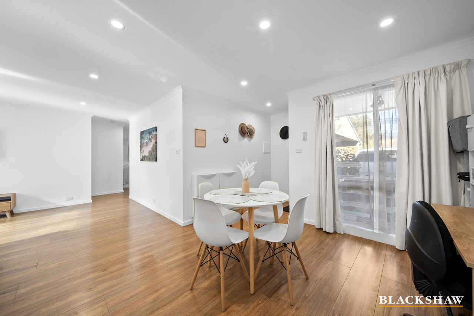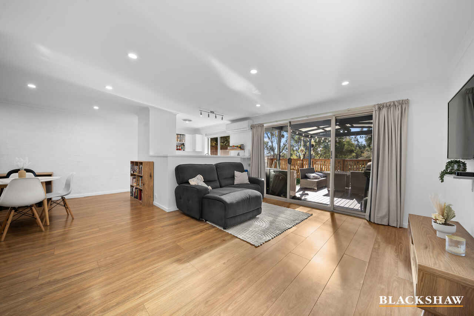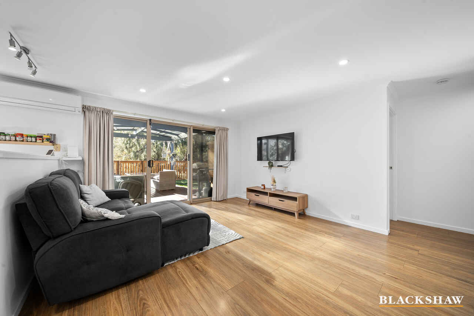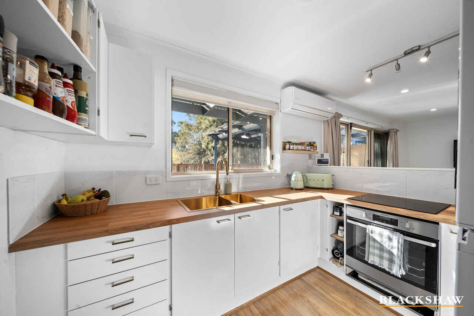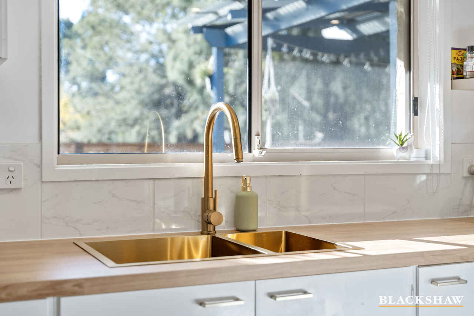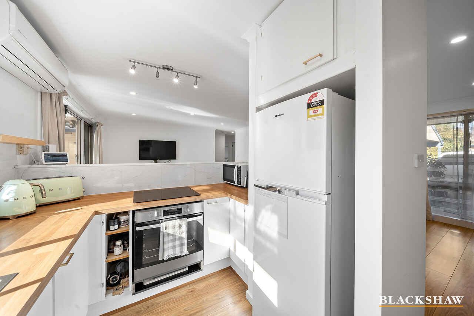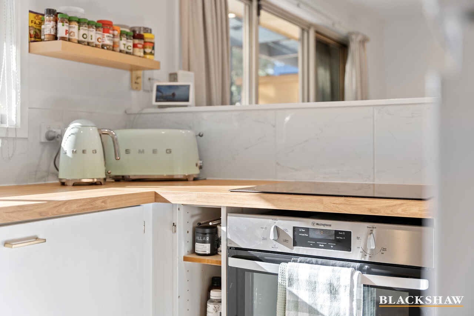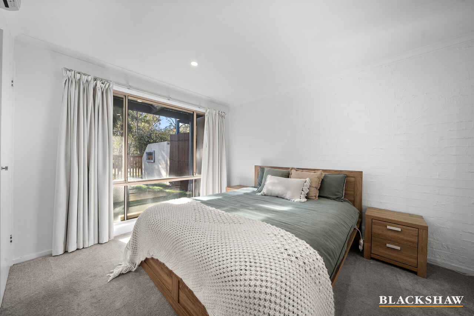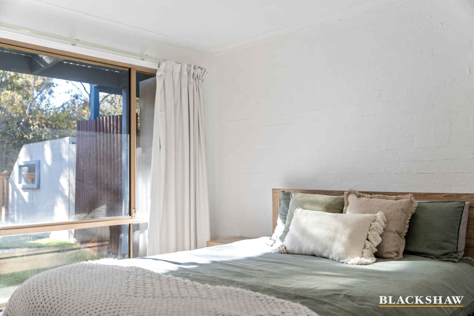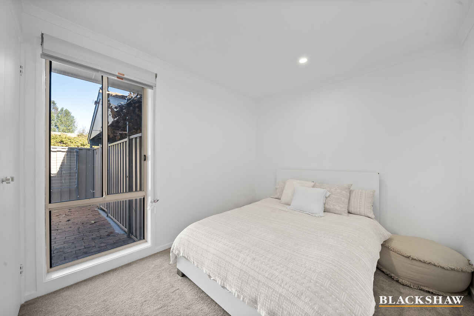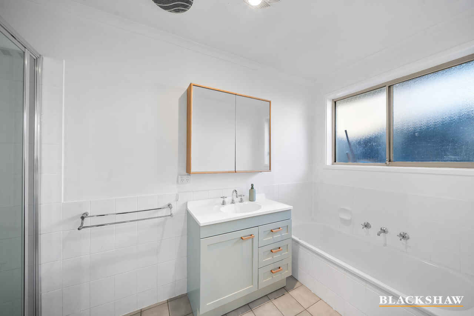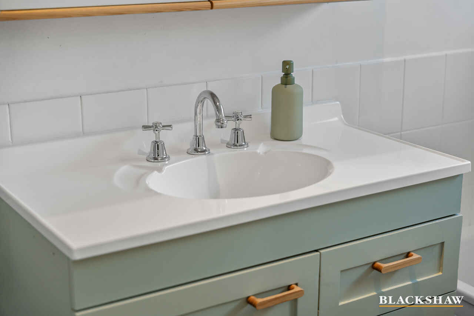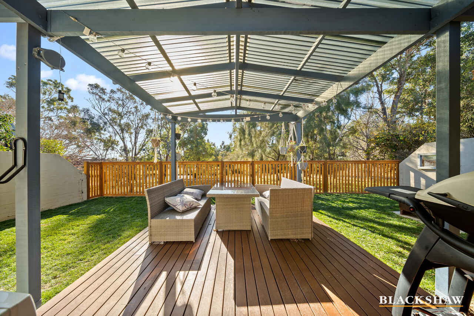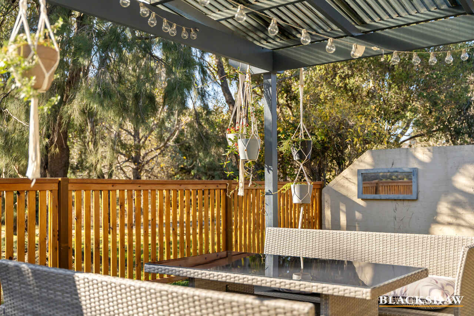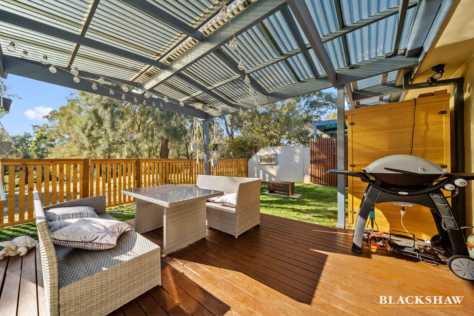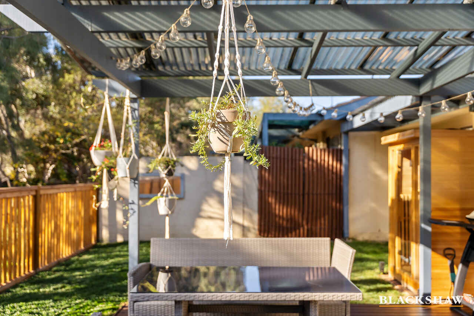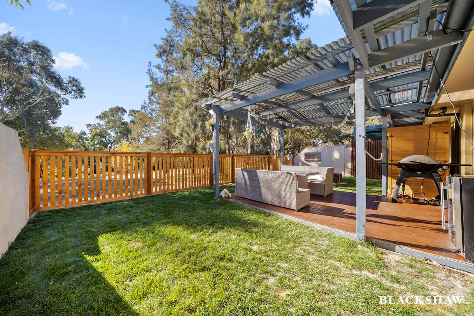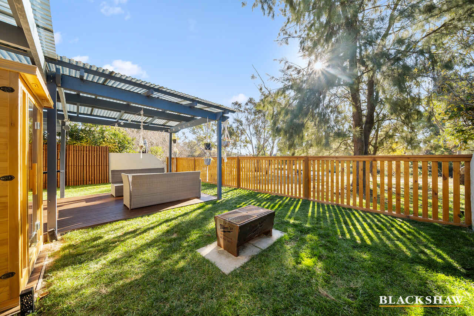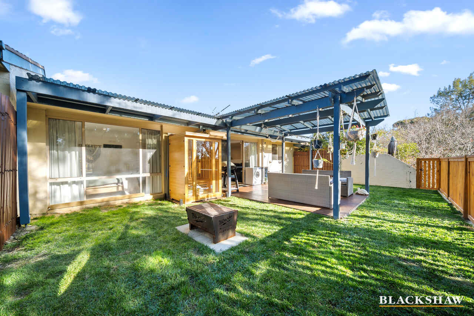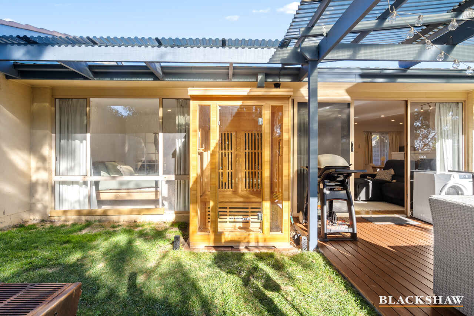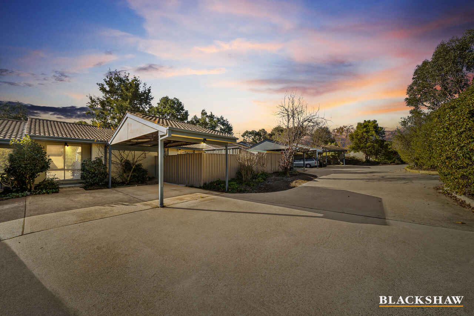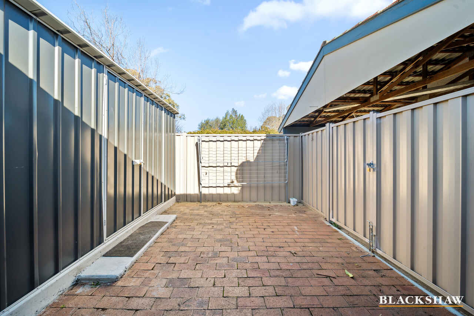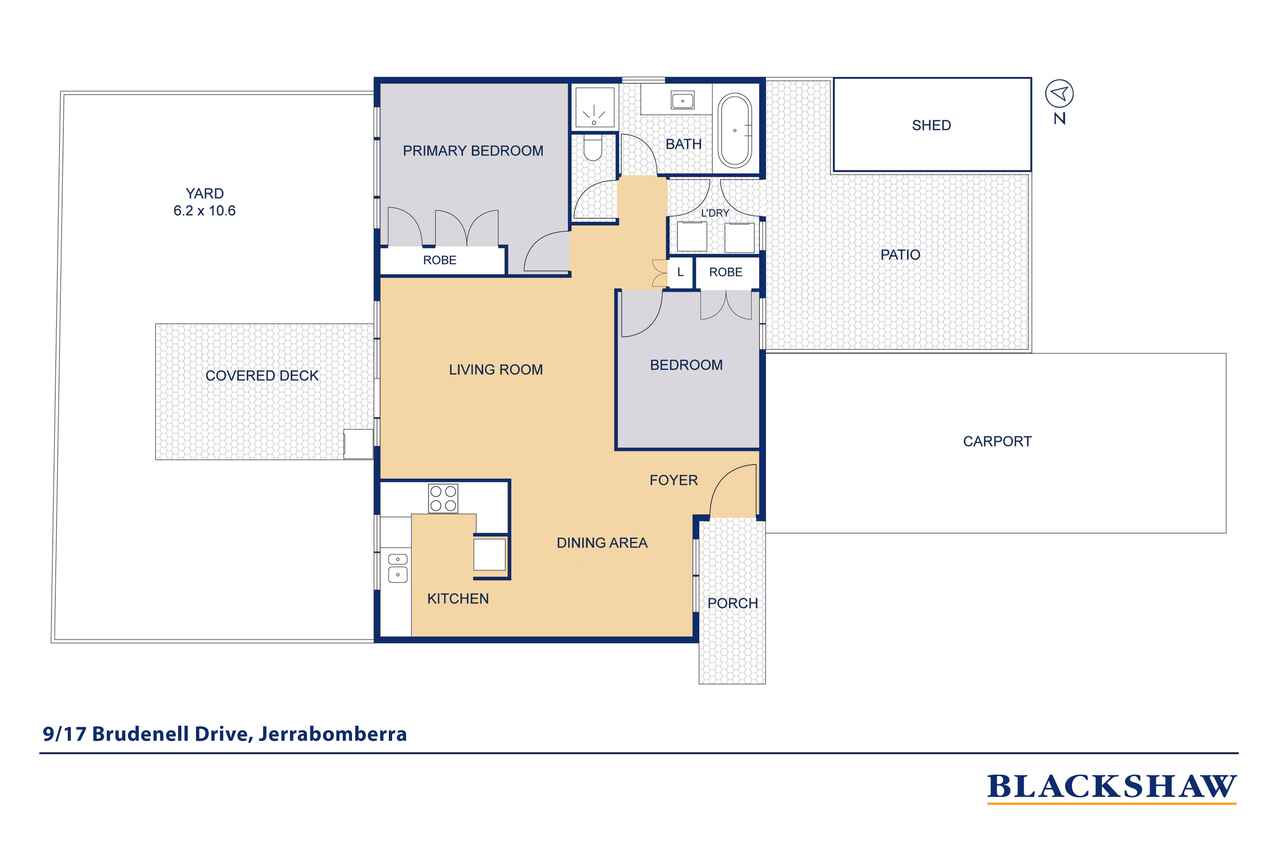An Idyllic Townhouse Retreat in the Heart of Jerrabomberra
Sold
Location
9/17 Brudenell Drive
Jerrabomberra NSW 2619
Details
2
1
2
Townhouse
$650,000
Building size: | 76 sqm (approx) |
Nestled in a tranquil pocket at the rear of this well-maintained development, this charming single-level townhouse offers a seamless blend of comfort, style, and privacy. Mere moments from the vibrant Jerrabomberra Marketplace, Suppetto Café, and Jerrabomberra Primary School, the home enjoys a peaceful backdrop of meandering walking paths and a serene pond, setting the tone for an enviable lifestyle.
Stepping inside, you're greeted by an open-plan living area adorned with elegant timber flooring, complemented by split-system air conditioning to ensure year-round comfort. The inviting living space effortlessly extends outdoors to a picturesque courtyard featuring a covered deck, new timber fencing, and manicured turf-perfect for alfresco dining or entertaining.
Thoughtfully designed, the residence boasts two well-proportioned bedrooms, each with generous wardrobes. The bathroom is complete with a bathtub, corner shower, Tastic heat lamps, and stylish vanity, offering both functionality and a touch of indulgence.
The kitchen is a practical yet charming space, featuring a stylish timber bench, electric cooktop and under-bench oven, ideal for casual family meals or entertaining friends. Additional highlights include split-system air conditioning in both the living area and main bedroom, block-out curtains, CrimSafe mesh on access doors, a linen cupboard in the hallway, and excellent storage solutions.
For added convenience, the home offers a covered carport plus an additional parking space at your front door, two private courtyards, and a large storage shed with drive-in access through double gates, providing versatility and convenience.
At a Glance:
- Two bedrooms, each with built-in wardrobes
- Elegant bathroom with bathtub, corner shower, Tastic heat lamps, and display shelving
- Functional kitchen with electric cooktop and under-bench oven
- Split-system air conditioning in the living area and main bedroom
- Block-out curtains and CrimSafe mesh on access doors
- Linen cupboard in the hallway
- Covered carport plus additional parking at the front door
- Large storage shed in front courtyard on cement slab
- Private courtyards front and rear
- Front courtyard with drive-in access via double gates
Experience the perfect fusion of convenience, sophistication, and tranquillity in this delightful Jerrabomberra townhouse.
The Numbers:
Living: 76m2 (approx.)
Aspect: North-Facing to the rear covered deck
Built: 1991 (approx)
Council Rates: $654 p.q (approx.)
Strata Levies: $620 p.q (approx.)
Strata Plan: 398885
Strata Manager: Ian McNamee & Partners
Rent potential: $550-$565 p.w
Read MoreStepping inside, you're greeted by an open-plan living area adorned with elegant timber flooring, complemented by split-system air conditioning to ensure year-round comfort. The inviting living space effortlessly extends outdoors to a picturesque courtyard featuring a covered deck, new timber fencing, and manicured turf-perfect for alfresco dining or entertaining.
Thoughtfully designed, the residence boasts two well-proportioned bedrooms, each with generous wardrobes. The bathroom is complete with a bathtub, corner shower, Tastic heat lamps, and stylish vanity, offering both functionality and a touch of indulgence.
The kitchen is a practical yet charming space, featuring a stylish timber bench, electric cooktop and under-bench oven, ideal for casual family meals or entertaining friends. Additional highlights include split-system air conditioning in both the living area and main bedroom, block-out curtains, CrimSafe mesh on access doors, a linen cupboard in the hallway, and excellent storage solutions.
For added convenience, the home offers a covered carport plus an additional parking space at your front door, two private courtyards, and a large storage shed with drive-in access through double gates, providing versatility and convenience.
At a Glance:
- Two bedrooms, each with built-in wardrobes
- Elegant bathroom with bathtub, corner shower, Tastic heat lamps, and display shelving
- Functional kitchen with electric cooktop and under-bench oven
- Split-system air conditioning in the living area and main bedroom
- Block-out curtains and CrimSafe mesh on access doors
- Linen cupboard in the hallway
- Covered carport plus additional parking at the front door
- Large storage shed in front courtyard on cement slab
- Private courtyards front and rear
- Front courtyard with drive-in access via double gates
Experience the perfect fusion of convenience, sophistication, and tranquillity in this delightful Jerrabomberra townhouse.
The Numbers:
Living: 76m2 (approx.)
Aspect: North-Facing to the rear covered deck
Built: 1991 (approx)
Council Rates: $654 p.q (approx.)
Strata Levies: $620 p.q (approx.)
Strata Plan: 398885
Strata Manager: Ian McNamee & Partners
Rent potential: $550-$565 p.w
Inspect
Contact agent
Listing agents
Nestled in a tranquil pocket at the rear of this well-maintained development, this charming single-level townhouse offers a seamless blend of comfort, style, and privacy. Mere moments from the vibrant Jerrabomberra Marketplace, Suppetto Café, and Jerrabomberra Primary School, the home enjoys a peaceful backdrop of meandering walking paths and a serene pond, setting the tone for an enviable lifestyle.
Stepping inside, you're greeted by an open-plan living area adorned with elegant timber flooring, complemented by split-system air conditioning to ensure year-round comfort. The inviting living space effortlessly extends outdoors to a picturesque courtyard featuring a covered deck, new timber fencing, and manicured turf-perfect for alfresco dining or entertaining.
Thoughtfully designed, the residence boasts two well-proportioned bedrooms, each with generous wardrobes. The bathroom is complete with a bathtub, corner shower, Tastic heat lamps, and stylish vanity, offering both functionality and a touch of indulgence.
The kitchen is a practical yet charming space, featuring a stylish timber bench, electric cooktop and under-bench oven, ideal for casual family meals or entertaining friends. Additional highlights include split-system air conditioning in both the living area and main bedroom, block-out curtains, CrimSafe mesh on access doors, a linen cupboard in the hallway, and excellent storage solutions.
For added convenience, the home offers a covered carport plus an additional parking space at your front door, two private courtyards, and a large storage shed with drive-in access through double gates, providing versatility and convenience.
At a Glance:
- Two bedrooms, each with built-in wardrobes
- Elegant bathroom with bathtub, corner shower, Tastic heat lamps, and display shelving
- Functional kitchen with electric cooktop and under-bench oven
- Split-system air conditioning in the living area and main bedroom
- Block-out curtains and CrimSafe mesh on access doors
- Linen cupboard in the hallway
- Covered carport plus additional parking at the front door
- Large storage shed in front courtyard on cement slab
- Private courtyards front and rear
- Front courtyard with drive-in access via double gates
Experience the perfect fusion of convenience, sophistication, and tranquillity in this delightful Jerrabomberra townhouse.
The Numbers:
Living: 76m2 (approx.)
Aspect: North-Facing to the rear covered deck
Built: 1991 (approx)
Council Rates: $654 p.q (approx.)
Strata Levies: $620 p.q (approx.)
Strata Plan: 398885
Strata Manager: Ian McNamee & Partners
Rent potential: $550-$565 p.w
Read MoreStepping inside, you're greeted by an open-plan living area adorned with elegant timber flooring, complemented by split-system air conditioning to ensure year-round comfort. The inviting living space effortlessly extends outdoors to a picturesque courtyard featuring a covered deck, new timber fencing, and manicured turf-perfect for alfresco dining or entertaining.
Thoughtfully designed, the residence boasts two well-proportioned bedrooms, each with generous wardrobes. The bathroom is complete with a bathtub, corner shower, Tastic heat lamps, and stylish vanity, offering both functionality and a touch of indulgence.
The kitchen is a practical yet charming space, featuring a stylish timber bench, electric cooktop and under-bench oven, ideal for casual family meals or entertaining friends. Additional highlights include split-system air conditioning in both the living area and main bedroom, block-out curtains, CrimSafe mesh on access doors, a linen cupboard in the hallway, and excellent storage solutions.
For added convenience, the home offers a covered carport plus an additional parking space at your front door, two private courtyards, and a large storage shed with drive-in access through double gates, providing versatility and convenience.
At a Glance:
- Two bedrooms, each with built-in wardrobes
- Elegant bathroom with bathtub, corner shower, Tastic heat lamps, and display shelving
- Functional kitchen with electric cooktop and under-bench oven
- Split-system air conditioning in the living area and main bedroom
- Block-out curtains and CrimSafe mesh on access doors
- Linen cupboard in the hallway
- Covered carport plus additional parking at the front door
- Large storage shed in front courtyard on cement slab
- Private courtyards front and rear
- Front courtyard with drive-in access via double gates
Experience the perfect fusion of convenience, sophistication, and tranquillity in this delightful Jerrabomberra townhouse.
The Numbers:
Living: 76m2 (approx.)
Aspect: North-Facing to the rear covered deck
Built: 1991 (approx)
Council Rates: $654 p.q (approx.)
Strata Levies: $620 p.q (approx.)
Strata Plan: 398885
Strata Manager: Ian McNamee & Partners
Rent potential: $550-$565 p.w
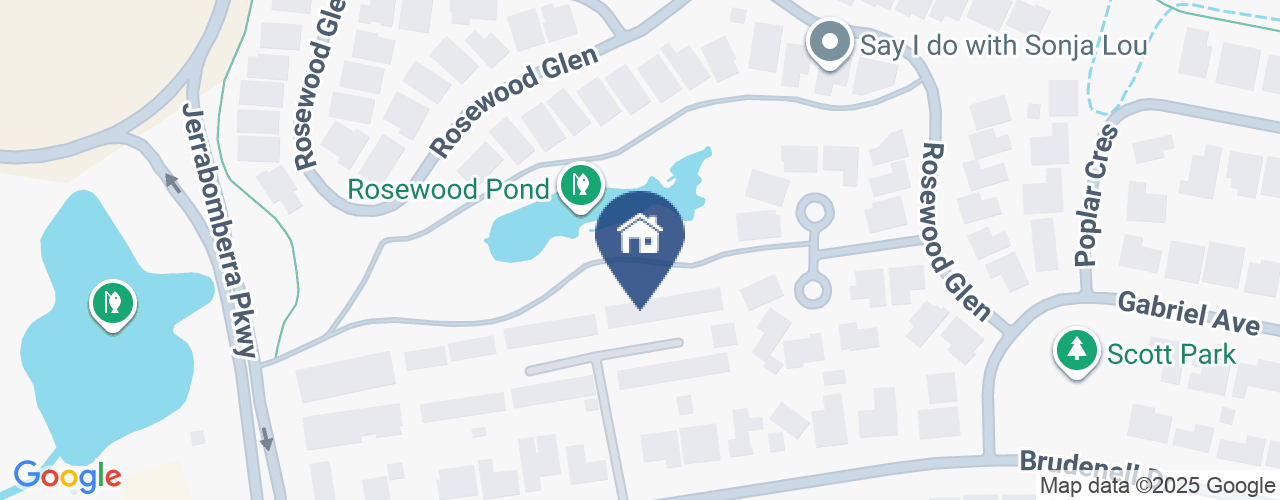
Location
9/17 Brudenell Drive
Jerrabomberra NSW 2619
Details
2
1
2
Townhouse
$650,000
Building size: | 76 sqm (approx) |
Nestled in a tranquil pocket at the rear of this well-maintained development, this charming single-level townhouse offers a seamless blend of comfort, style, and privacy. Mere moments from the vibrant Jerrabomberra Marketplace, Suppetto Café, and Jerrabomberra Primary School, the home enjoys a peaceful backdrop of meandering walking paths and a serene pond, setting the tone for an enviable lifestyle.
Stepping inside, you're greeted by an open-plan living area adorned with elegant timber flooring, complemented by split-system air conditioning to ensure year-round comfort. The inviting living space effortlessly extends outdoors to a picturesque courtyard featuring a covered deck, new timber fencing, and manicured turf-perfect for alfresco dining or entertaining.
Thoughtfully designed, the residence boasts two well-proportioned bedrooms, each with generous wardrobes. The bathroom is complete with a bathtub, corner shower, Tastic heat lamps, and stylish vanity, offering both functionality and a touch of indulgence.
The kitchen is a practical yet charming space, featuring a stylish timber bench, electric cooktop and under-bench oven, ideal for casual family meals or entertaining friends. Additional highlights include split-system air conditioning in both the living area and main bedroom, block-out curtains, CrimSafe mesh on access doors, a linen cupboard in the hallway, and excellent storage solutions.
For added convenience, the home offers a covered carport plus an additional parking space at your front door, two private courtyards, and a large storage shed with drive-in access through double gates, providing versatility and convenience.
At a Glance:
- Two bedrooms, each with built-in wardrobes
- Elegant bathroom with bathtub, corner shower, Tastic heat lamps, and display shelving
- Functional kitchen with electric cooktop and under-bench oven
- Split-system air conditioning in the living area and main bedroom
- Block-out curtains and CrimSafe mesh on access doors
- Linen cupboard in the hallway
- Covered carport plus additional parking at the front door
- Large storage shed in front courtyard on cement slab
- Private courtyards front and rear
- Front courtyard with drive-in access via double gates
Experience the perfect fusion of convenience, sophistication, and tranquillity in this delightful Jerrabomberra townhouse.
The Numbers:
Living: 76m2 (approx.)
Aspect: North-Facing to the rear covered deck
Built: 1991 (approx)
Council Rates: $654 p.q (approx.)
Strata Levies: $620 p.q (approx.)
Strata Plan: 398885
Strata Manager: Ian McNamee & Partners
Rent potential: $550-$565 p.w
Read MoreStepping inside, you're greeted by an open-plan living area adorned with elegant timber flooring, complemented by split-system air conditioning to ensure year-round comfort. The inviting living space effortlessly extends outdoors to a picturesque courtyard featuring a covered deck, new timber fencing, and manicured turf-perfect for alfresco dining or entertaining.
Thoughtfully designed, the residence boasts two well-proportioned bedrooms, each with generous wardrobes. The bathroom is complete with a bathtub, corner shower, Tastic heat lamps, and stylish vanity, offering both functionality and a touch of indulgence.
The kitchen is a practical yet charming space, featuring a stylish timber bench, electric cooktop and under-bench oven, ideal for casual family meals or entertaining friends. Additional highlights include split-system air conditioning in both the living area and main bedroom, block-out curtains, CrimSafe mesh on access doors, a linen cupboard in the hallway, and excellent storage solutions.
For added convenience, the home offers a covered carport plus an additional parking space at your front door, two private courtyards, and a large storage shed with drive-in access through double gates, providing versatility and convenience.
At a Glance:
- Two bedrooms, each with built-in wardrobes
- Elegant bathroom with bathtub, corner shower, Tastic heat lamps, and display shelving
- Functional kitchen with electric cooktop and under-bench oven
- Split-system air conditioning in the living area and main bedroom
- Block-out curtains and CrimSafe mesh on access doors
- Linen cupboard in the hallway
- Covered carport plus additional parking at the front door
- Large storage shed in front courtyard on cement slab
- Private courtyards front and rear
- Front courtyard with drive-in access via double gates
Experience the perfect fusion of convenience, sophistication, and tranquillity in this delightful Jerrabomberra townhouse.
The Numbers:
Living: 76m2 (approx.)
Aspect: North-Facing to the rear covered deck
Built: 1991 (approx)
Council Rates: $654 p.q (approx.)
Strata Levies: $620 p.q (approx.)
Strata Plan: 398885
Strata Manager: Ian McNamee & Partners
Rent potential: $550-$565 p.w
Inspect
Contact agent


