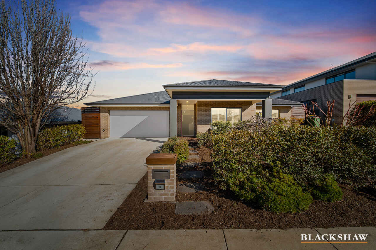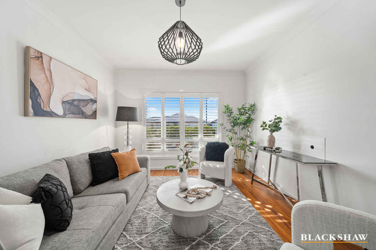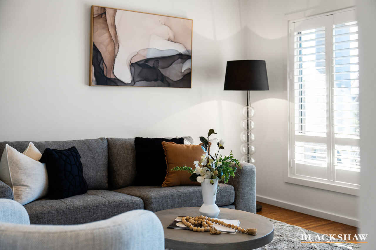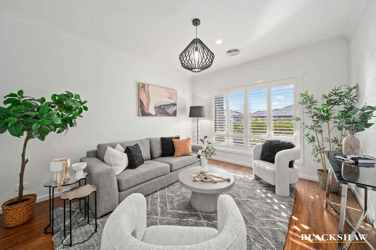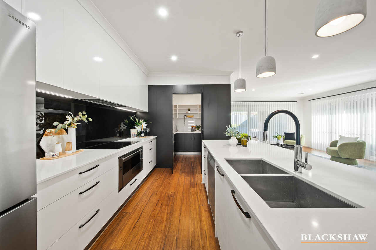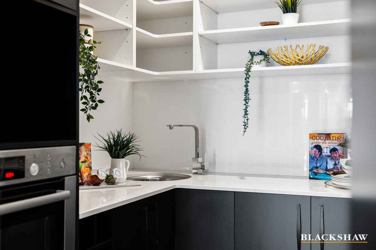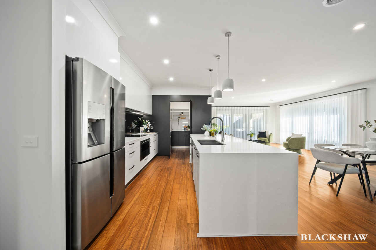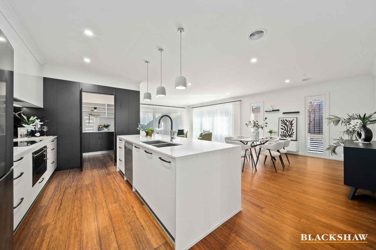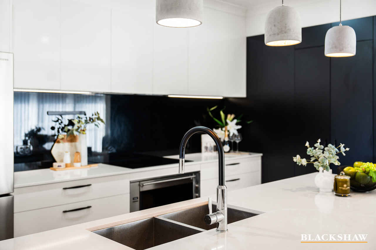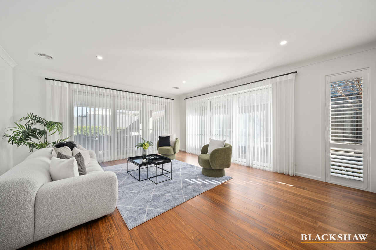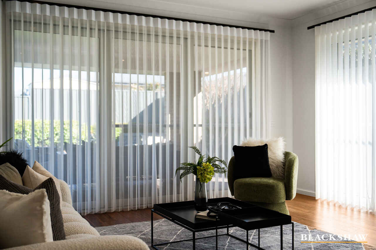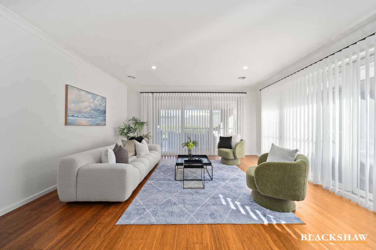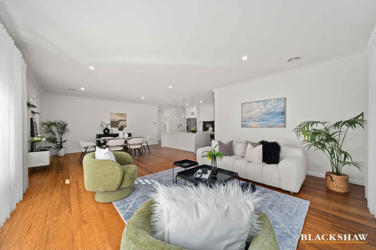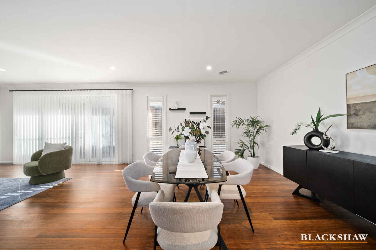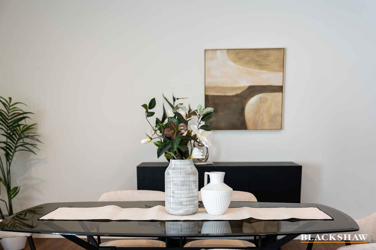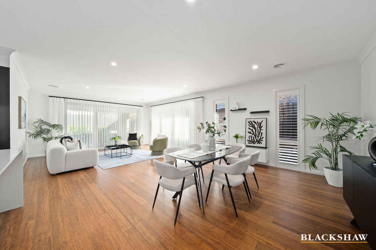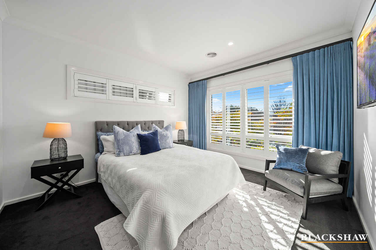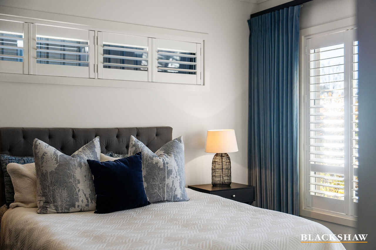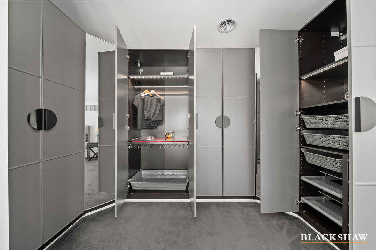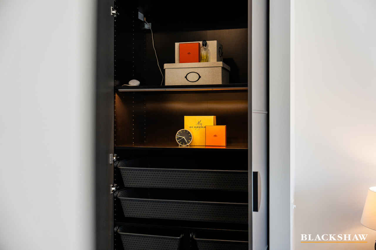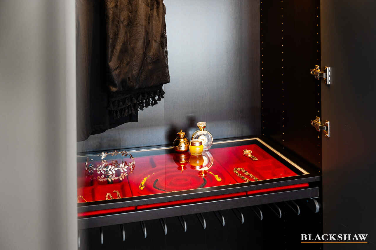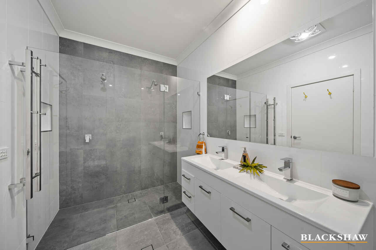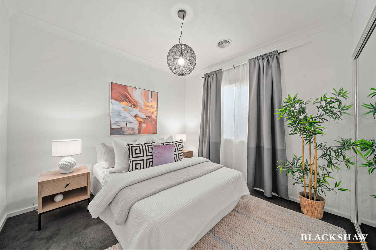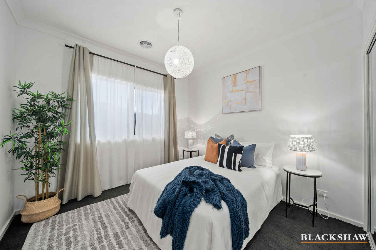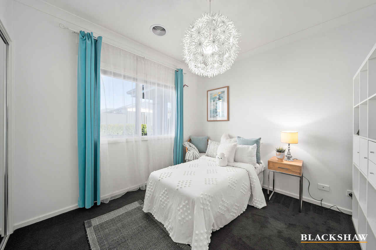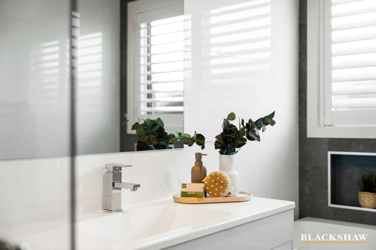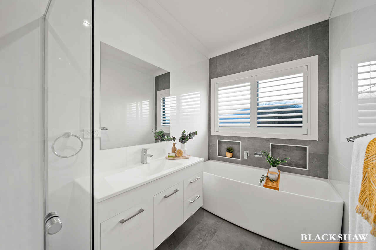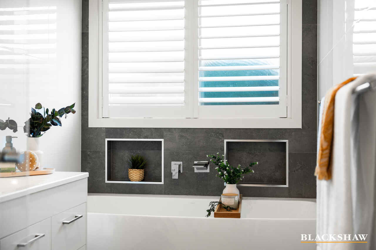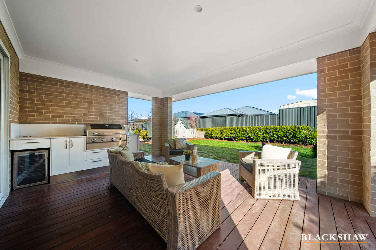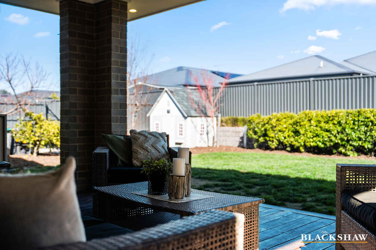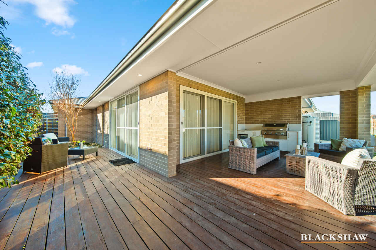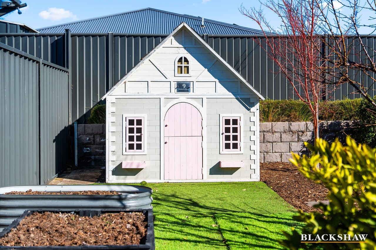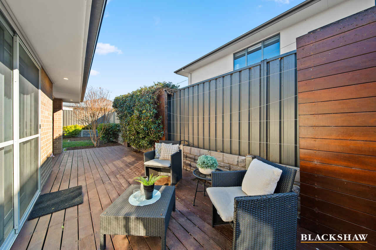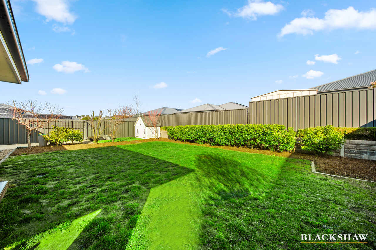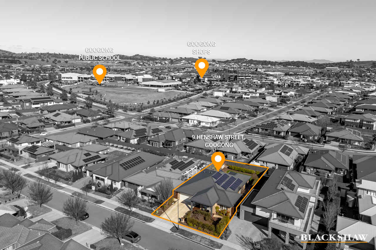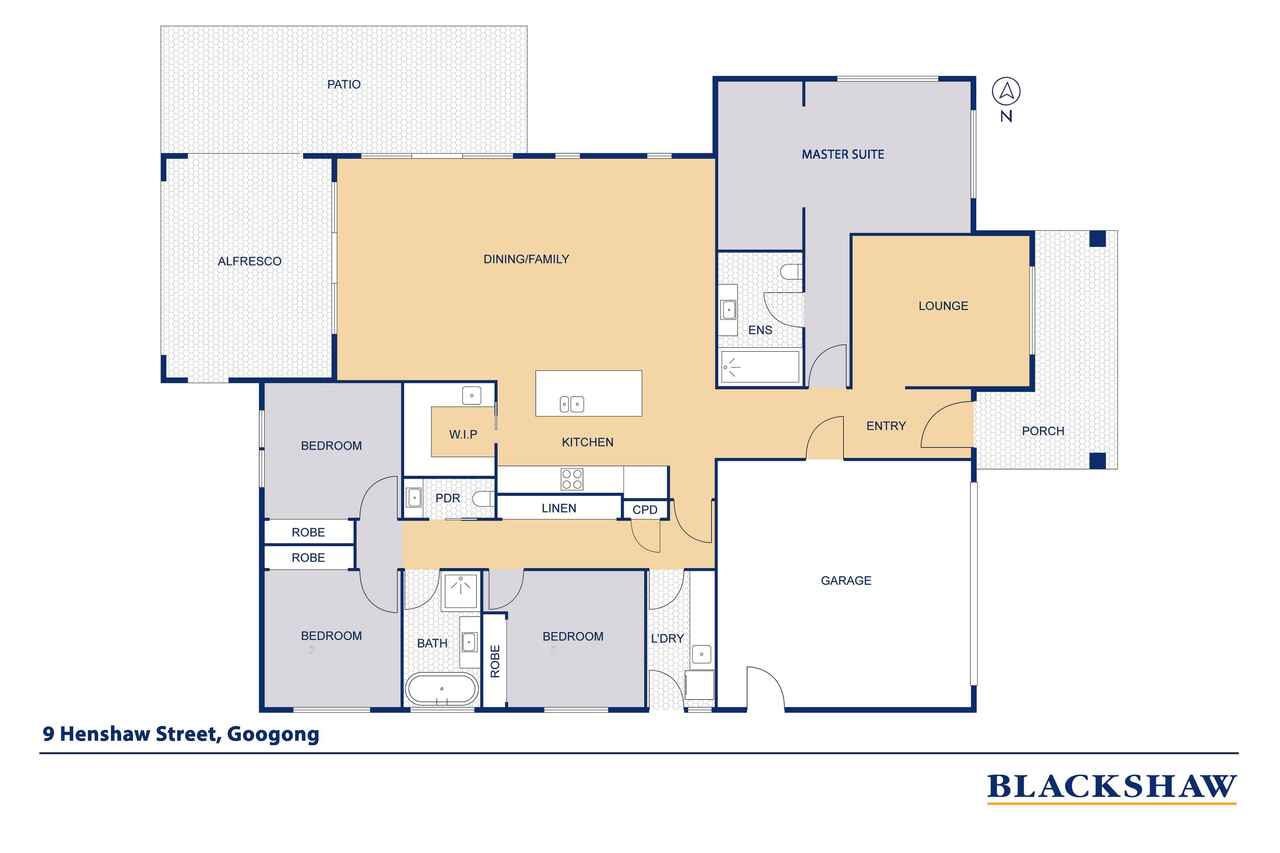Designer Family Home with Solar, Style & Smart Living
Sold
Location
9 Henshaw Street
Googong NSW 2620
Details
4
2
2
EER: 7.5
House
$1,220,000
Land area: | 656 sqm (approx) |
Building size: | 273 sqm (approx) |
A true showcase of design excellence and eco-conscious living, this striking 4-bedroom residence has even graced the pages of a design magazine – and for good reason. Every detail has been considered to create a comfortable, stylish and energy-efficient sanctuary for the modern family.
Set in a vibrant, family-friendly location just moments from multiple playgrounds, sports fields, schools, dog parks and local shops, this home offers the ultimate in lifestyle convenience.
With a north-facing passive solar design, double glazing throughout, 2.7m ceilings and an impressive 7.5-star energy rating, you'll enjoy year-round comfort with minimal energy use. A Tesla Powerwall 2 and 7.3kW solar array further enhance its sustainability credentials.
The kitchen is a culinary dream, offering 5m of stone waterfall bench space, a plumbed 719L fridge with ice and filtered water, a 90cm European induction cooktop and oven, and a walk-in butler's pantry with a second oven, sink and matching stone finishes.
Formal and informal living areas feature bamboo flooring, plantation shutters, quality carpets and premium window furnishings, while the zoned ducted reverse-cycle heating and cooling system is smart-home integrated for easy control.
The king-sized master retreat impresses with 5.2m of adjustable wardrobe space, luxe dressing area, and a show-stopping ensuite with double shower, double vanity, heat lamps, heated towel rail and floor-to-ceiling tiles. Three additional bedrooms all offer built-in wardrobes, serviced by a designer family bathroom.
Step outside and discover an entertainer's paradise with a covered alfresco space, built-in BBQ, stone benchtop and bar fridge. Landscaped gardens, veggie patch, fruit trees, and a sprawling lawn with a cubby house complete the picture of a truly exceptional home.
- 7.5-star energy rating with double glazing and 2.7m ceilings
- North-facing passive solar design for year-round comfort
- Premium kitchen with 90cm cooktop, oven and plumbed 719L fridge
- Walk-in butler's pantry with second oven, sink and stone benchtops
- Bamboo flooring, quality carpets, plantation shutters and premium blinds
- King-sized master with 5.2m wardrobe, dressing area and luxury ensuite
- Zoned ducted reverse-cycle air conditioning, controllable via smartphone
- Covered alfresco with built-in BBQ, stone benchtop and bar fridge
- Smart irrigation system, landscaped gardens, veggie patch and fruit trees
- 7.3kW solar system with Tesla Powerwall 2 for ultra-low energy bills
- Fully networked to each room and a master switch in the garage
Block: 656m2 (approx.)
Living: 202.10m2 (approx.)
Alfresco: 21.14m2 (approx.) + patio 21m2 (approx)
Porch: 12.32m2 (approx.)
Garage: 37.81m2 (approx.)
Total living: 273.38m2 (approx.)
Built 2019
Builder: GJ Gardiner
Aspect: North-facing to main living area
Rates: $1,243.26 p.q (approx.)
Rent potential: $870-$900 p.w
Read MoreSet in a vibrant, family-friendly location just moments from multiple playgrounds, sports fields, schools, dog parks and local shops, this home offers the ultimate in lifestyle convenience.
With a north-facing passive solar design, double glazing throughout, 2.7m ceilings and an impressive 7.5-star energy rating, you'll enjoy year-round comfort with minimal energy use. A Tesla Powerwall 2 and 7.3kW solar array further enhance its sustainability credentials.
The kitchen is a culinary dream, offering 5m of stone waterfall bench space, a plumbed 719L fridge with ice and filtered water, a 90cm European induction cooktop and oven, and a walk-in butler's pantry with a second oven, sink and matching stone finishes.
Formal and informal living areas feature bamboo flooring, plantation shutters, quality carpets and premium window furnishings, while the zoned ducted reverse-cycle heating and cooling system is smart-home integrated for easy control.
The king-sized master retreat impresses with 5.2m of adjustable wardrobe space, luxe dressing area, and a show-stopping ensuite with double shower, double vanity, heat lamps, heated towel rail and floor-to-ceiling tiles. Three additional bedrooms all offer built-in wardrobes, serviced by a designer family bathroom.
Step outside and discover an entertainer's paradise with a covered alfresco space, built-in BBQ, stone benchtop and bar fridge. Landscaped gardens, veggie patch, fruit trees, and a sprawling lawn with a cubby house complete the picture of a truly exceptional home.
- 7.5-star energy rating with double glazing and 2.7m ceilings
- North-facing passive solar design for year-round comfort
- Premium kitchen with 90cm cooktop, oven and plumbed 719L fridge
- Walk-in butler's pantry with second oven, sink and stone benchtops
- Bamboo flooring, quality carpets, plantation shutters and premium blinds
- King-sized master with 5.2m wardrobe, dressing area and luxury ensuite
- Zoned ducted reverse-cycle air conditioning, controllable via smartphone
- Covered alfresco with built-in BBQ, stone benchtop and bar fridge
- Smart irrigation system, landscaped gardens, veggie patch and fruit trees
- 7.3kW solar system with Tesla Powerwall 2 for ultra-low energy bills
- Fully networked to each room and a master switch in the garage
Block: 656m2 (approx.)
Living: 202.10m2 (approx.)
Alfresco: 21.14m2 (approx.) + patio 21m2 (approx)
Porch: 12.32m2 (approx.)
Garage: 37.81m2 (approx.)
Total living: 273.38m2 (approx.)
Built 2019
Builder: GJ Gardiner
Aspect: North-facing to main living area
Rates: $1,243.26 p.q (approx.)
Rent potential: $870-$900 p.w
Inspect
Contact agent
Listing agents
A true showcase of design excellence and eco-conscious living, this striking 4-bedroom residence has even graced the pages of a design magazine – and for good reason. Every detail has been considered to create a comfortable, stylish and energy-efficient sanctuary for the modern family.
Set in a vibrant, family-friendly location just moments from multiple playgrounds, sports fields, schools, dog parks and local shops, this home offers the ultimate in lifestyle convenience.
With a north-facing passive solar design, double glazing throughout, 2.7m ceilings and an impressive 7.5-star energy rating, you'll enjoy year-round comfort with minimal energy use. A Tesla Powerwall 2 and 7.3kW solar array further enhance its sustainability credentials.
The kitchen is a culinary dream, offering 5m of stone waterfall bench space, a plumbed 719L fridge with ice and filtered water, a 90cm European induction cooktop and oven, and a walk-in butler's pantry with a second oven, sink and matching stone finishes.
Formal and informal living areas feature bamboo flooring, plantation shutters, quality carpets and premium window furnishings, while the zoned ducted reverse-cycle heating and cooling system is smart-home integrated for easy control.
The king-sized master retreat impresses with 5.2m of adjustable wardrobe space, luxe dressing area, and a show-stopping ensuite with double shower, double vanity, heat lamps, heated towel rail and floor-to-ceiling tiles. Three additional bedrooms all offer built-in wardrobes, serviced by a designer family bathroom.
Step outside and discover an entertainer's paradise with a covered alfresco space, built-in BBQ, stone benchtop and bar fridge. Landscaped gardens, veggie patch, fruit trees, and a sprawling lawn with a cubby house complete the picture of a truly exceptional home.
- 7.5-star energy rating with double glazing and 2.7m ceilings
- North-facing passive solar design for year-round comfort
- Premium kitchen with 90cm cooktop, oven and plumbed 719L fridge
- Walk-in butler's pantry with second oven, sink and stone benchtops
- Bamboo flooring, quality carpets, plantation shutters and premium blinds
- King-sized master with 5.2m wardrobe, dressing area and luxury ensuite
- Zoned ducted reverse-cycle air conditioning, controllable via smartphone
- Covered alfresco with built-in BBQ, stone benchtop and bar fridge
- Smart irrigation system, landscaped gardens, veggie patch and fruit trees
- 7.3kW solar system with Tesla Powerwall 2 for ultra-low energy bills
- Fully networked to each room and a master switch in the garage
Block: 656m2 (approx.)
Living: 202.10m2 (approx.)
Alfresco: 21.14m2 (approx.) + patio 21m2 (approx)
Porch: 12.32m2 (approx.)
Garage: 37.81m2 (approx.)
Total living: 273.38m2 (approx.)
Built 2019
Builder: GJ Gardiner
Aspect: North-facing to main living area
Rates: $1,243.26 p.q (approx.)
Rent potential: $870-$900 p.w
Read MoreSet in a vibrant, family-friendly location just moments from multiple playgrounds, sports fields, schools, dog parks and local shops, this home offers the ultimate in lifestyle convenience.
With a north-facing passive solar design, double glazing throughout, 2.7m ceilings and an impressive 7.5-star energy rating, you'll enjoy year-round comfort with minimal energy use. A Tesla Powerwall 2 and 7.3kW solar array further enhance its sustainability credentials.
The kitchen is a culinary dream, offering 5m of stone waterfall bench space, a plumbed 719L fridge with ice and filtered water, a 90cm European induction cooktop and oven, and a walk-in butler's pantry with a second oven, sink and matching stone finishes.
Formal and informal living areas feature bamboo flooring, plantation shutters, quality carpets and premium window furnishings, while the zoned ducted reverse-cycle heating and cooling system is smart-home integrated for easy control.
The king-sized master retreat impresses with 5.2m of adjustable wardrobe space, luxe dressing area, and a show-stopping ensuite with double shower, double vanity, heat lamps, heated towel rail and floor-to-ceiling tiles. Three additional bedrooms all offer built-in wardrobes, serviced by a designer family bathroom.
Step outside and discover an entertainer's paradise with a covered alfresco space, built-in BBQ, stone benchtop and bar fridge. Landscaped gardens, veggie patch, fruit trees, and a sprawling lawn with a cubby house complete the picture of a truly exceptional home.
- 7.5-star energy rating with double glazing and 2.7m ceilings
- North-facing passive solar design for year-round comfort
- Premium kitchen with 90cm cooktop, oven and plumbed 719L fridge
- Walk-in butler's pantry with second oven, sink and stone benchtops
- Bamboo flooring, quality carpets, plantation shutters and premium blinds
- King-sized master with 5.2m wardrobe, dressing area and luxury ensuite
- Zoned ducted reverse-cycle air conditioning, controllable via smartphone
- Covered alfresco with built-in BBQ, stone benchtop and bar fridge
- Smart irrigation system, landscaped gardens, veggie patch and fruit trees
- 7.3kW solar system with Tesla Powerwall 2 for ultra-low energy bills
- Fully networked to each room and a master switch in the garage
Block: 656m2 (approx.)
Living: 202.10m2 (approx.)
Alfresco: 21.14m2 (approx.) + patio 21m2 (approx)
Porch: 12.32m2 (approx.)
Garage: 37.81m2 (approx.)
Total living: 273.38m2 (approx.)
Built 2019
Builder: GJ Gardiner
Aspect: North-facing to main living area
Rates: $1,243.26 p.q (approx.)
Rent potential: $870-$900 p.w
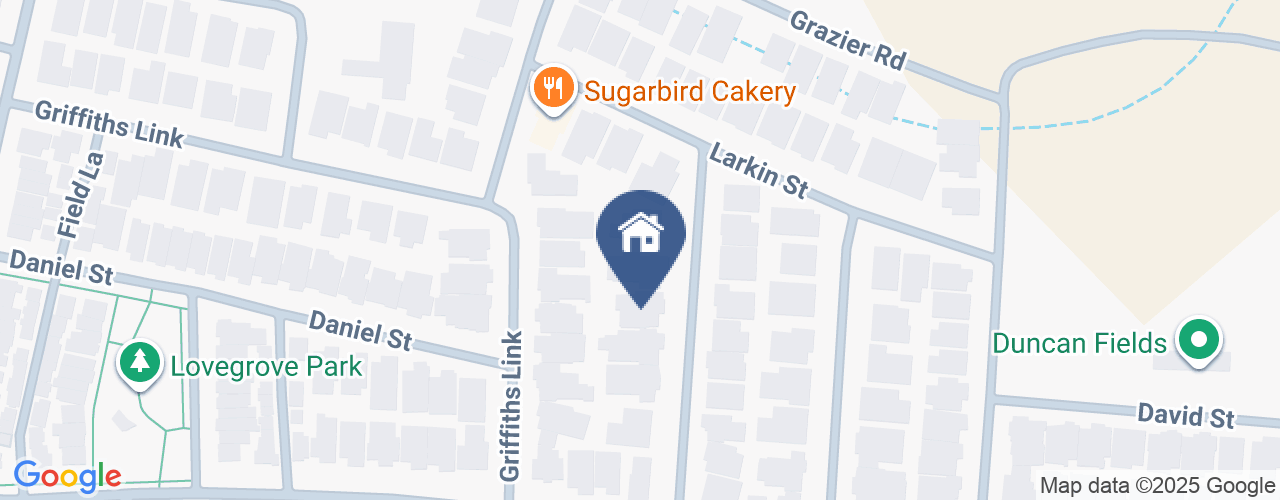
Location
9 Henshaw Street
Googong NSW 2620
Details
4
2
2
EER: 7.5
House
$1,220,000
Land area: | 656 sqm (approx) |
Building size: | 273 sqm (approx) |
A true showcase of design excellence and eco-conscious living, this striking 4-bedroom residence has even graced the pages of a design magazine – and for good reason. Every detail has been considered to create a comfortable, stylish and energy-efficient sanctuary for the modern family.
Set in a vibrant, family-friendly location just moments from multiple playgrounds, sports fields, schools, dog parks and local shops, this home offers the ultimate in lifestyle convenience.
With a north-facing passive solar design, double glazing throughout, 2.7m ceilings and an impressive 7.5-star energy rating, you'll enjoy year-round comfort with minimal energy use. A Tesla Powerwall 2 and 7.3kW solar array further enhance its sustainability credentials.
The kitchen is a culinary dream, offering 5m of stone waterfall bench space, a plumbed 719L fridge with ice and filtered water, a 90cm European induction cooktop and oven, and a walk-in butler's pantry with a second oven, sink and matching stone finishes.
Formal and informal living areas feature bamboo flooring, plantation shutters, quality carpets and premium window furnishings, while the zoned ducted reverse-cycle heating and cooling system is smart-home integrated for easy control.
The king-sized master retreat impresses with 5.2m of adjustable wardrobe space, luxe dressing area, and a show-stopping ensuite with double shower, double vanity, heat lamps, heated towel rail and floor-to-ceiling tiles. Three additional bedrooms all offer built-in wardrobes, serviced by a designer family bathroom.
Step outside and discover an entertainer's paradise with a covered alfresco space, built-in BBQ, stone benchtop and bar fridge. Landscaped gardens, veggie patch, fruit trees, and a sprawling lawn with a cubby house complete the picture of a truly exceptional home.
- 7.5-star energy rating with double glazing and 2.7m ceilings
- North-facing passive solar design for year-round comfort
- Premium kitchen with 90cm cooktop, oven and plumbed 719L fridge
- Walk-in butler's pantry with second oven, sink and stone benchtops
- Bamboo flooring, quality carpets, plantation shutters and premium blinds
- King-sized master with 5.2m wardrobe, dressing area and luxury ensuite
- Zoned ducted reverse-cycle air conditioning, controllable via smartphone
- Covered alfresco with built-in BBQ, stone benchtop and bar fridge
- Smart irrigation system, landscaped gardens, veggie patch and fruit trees
- 7.3kW solar system with Tesla Powerwall 2 for ultra-low energy bills
- Fully networked to each room and a master switch in the garage
Block: 656m2 (approx.)
Living: 202.10m2 (approx.)
Alfresco: 21.14m2 (approx.) + patio 21m2 (approx)
Porch: 12.32m2 (approx.)
Garage: 37.81m2 (approx.)
Total living: 273.38m2 (approx.)
Built 2019
Builder: GJ Gardiner
Aspect: North-facing to main living area
Rates: $1,243.26 p.q (approx.)
Rent potential: $870-$900 p.w
Read MoreSet in a vibrant, family-friendly location just moments from multiple playgrounds, sports fields, schools, dog parks and local shops, this home offers the ultimate in lifestyle convenience.
With a north-facing passive solar design, double glazing throughout, 2.7m ceilings and an impressive 7.5-star energy rating, you'll enjoy year-round comfort with minimal energy use. A Tesla Powerwall 2 and 7.3kW solar array further enhance its sustainability credentials.
The kitchen is a culinary dream, offering 5m of stone waterfall bench space, a plumbed 719L fridge with ice and filtered water, a 90cm European induction cooktop and oven, and a walk-in butler's pantry with a second oven, sink and matching stone finishes.
Formal and informal living areas feature bamboo flooring, plantation shutters, quality carpets and premium window furnishings, while the zoned ducted reverse-cycle heating and cooling system is smart-home integrated for easy control.
The king-sized master retreat impresses with 5.2m of adjustable wardrobe space, luxe dressing area, and a show-stopping ensuite with double shower, double vanity, heat lamps, heated towel rail and floor-to-ceiling tiles. Three additional bedrooms all offer built-in wardrobes, serviced by a designer family bathroom.
Step outside and discover an entertainer's paradise with a covered alfresco space, built-in BBQ, stone benchtop and bar fridge. Landscaped gardens, veggie patch, fruit trees, and a sprawling lawn with a cubby house complete the picture of a truly exceptional home.
- 7.5-star energy rating with double glazing and 2.7m ceilings
- North-facing passive solar design for year-round comfort
- Premium kitchen with 90cm cooktop, oven and plumbed 719L fridge
- Walk-in butler's pantry with second oven, sink and stone benchtops
- Bamboo flooring, quality carpets, plantation shutters and premium blinds
- King-sized master with 5.2m wardrobe, dressing area and luxury ensuite
- Zoned ducted reverse-cycle air conditioning, controllable via smartphone
- Covered alfresco with built-in BBQ, stone benchtop and bar fridge
- Smart irrigation system, landscaped gardens, veggie patch and fruit trees
- 7.3kW solar system with Tesla Powerwall 2 for ultra-low energy bills
- Fully networked to each room and a master switch in the garage
Block: 656m2 (approx.)
Living: 202.10m2 (approx.)
Alfresco: 21.14m2 (approx.) + patio 21m2 (approx)
Porch: 12.32m2 (approx.)
Garage: 37.81m2 (approx.)
Total living: 273.38m2 (approx.)
Built 2019
Builder: GJ Gardiner
Aspect: North-facing to main living area
Rates: $1,243.26 p.q (approx.)
Rent potential: $870-$900 p.w
Inspect
Contact agent


