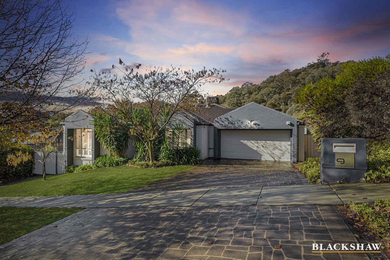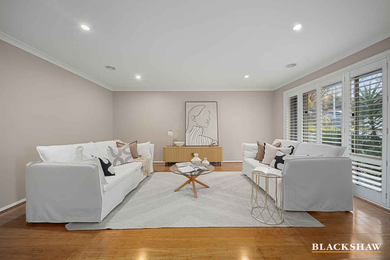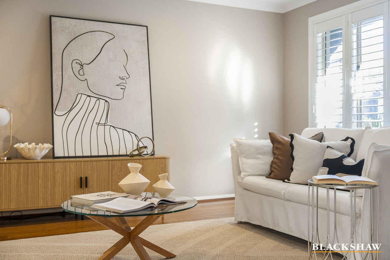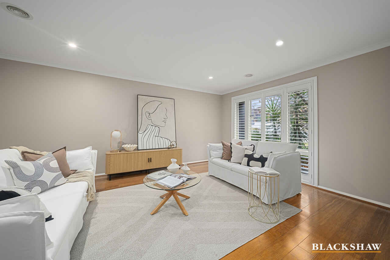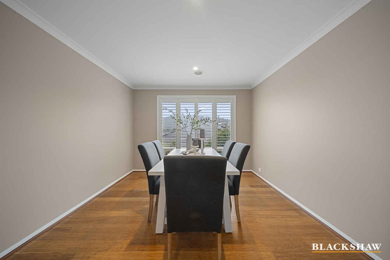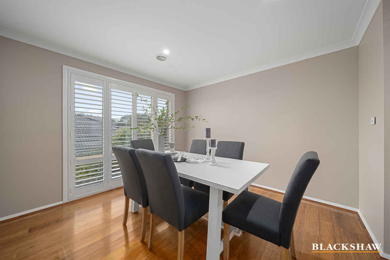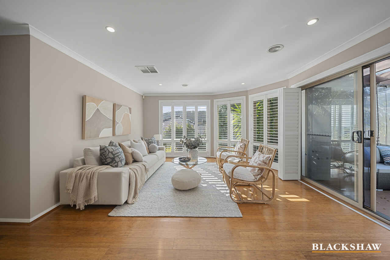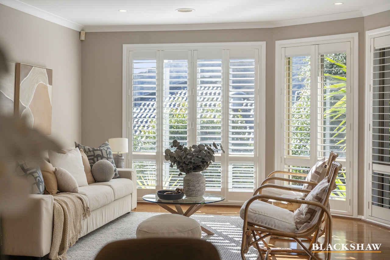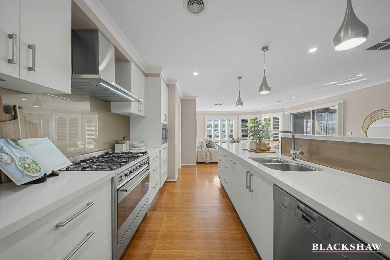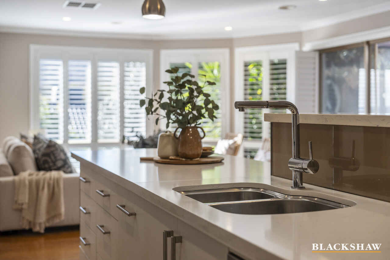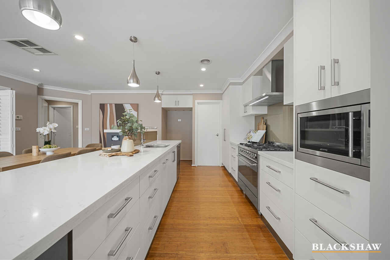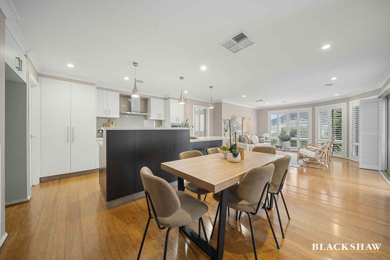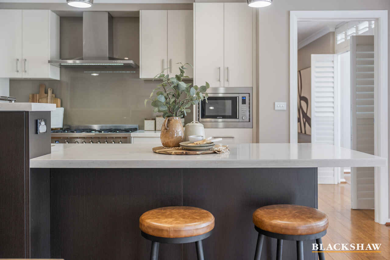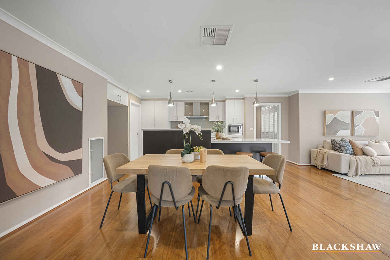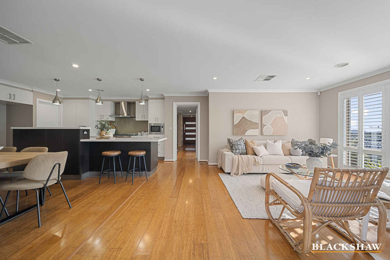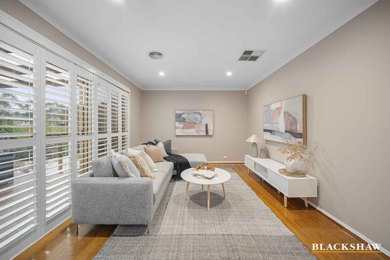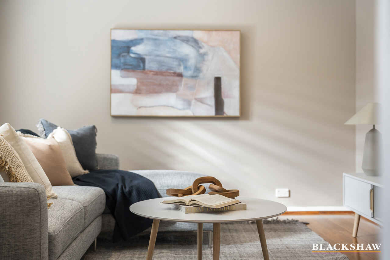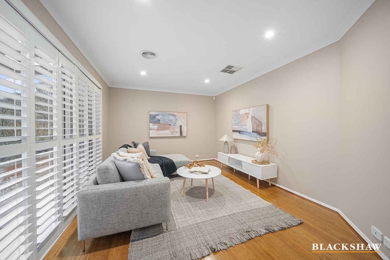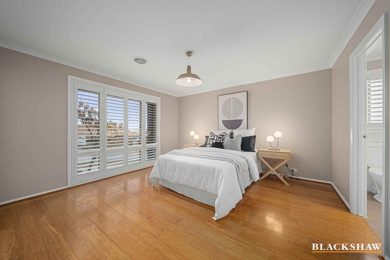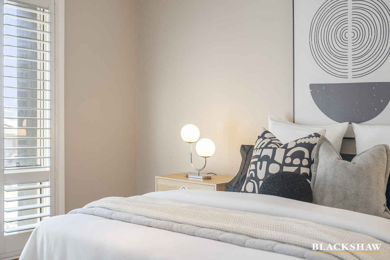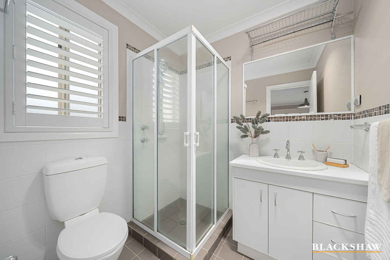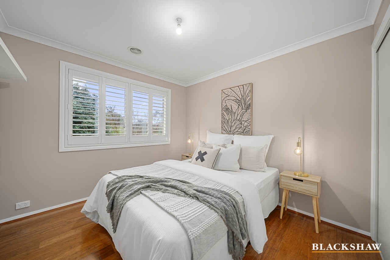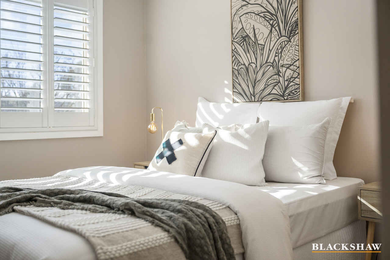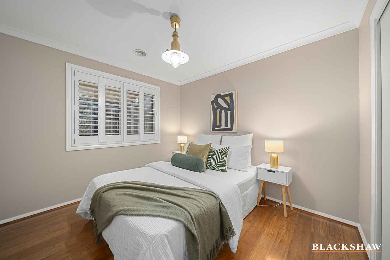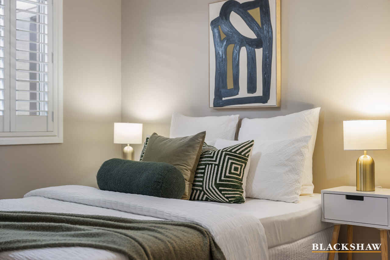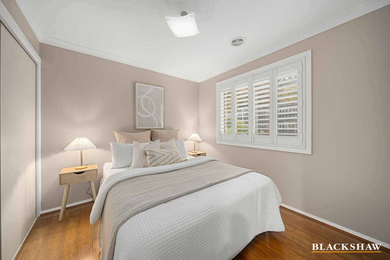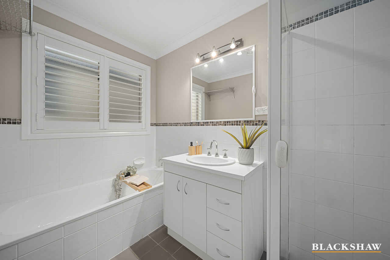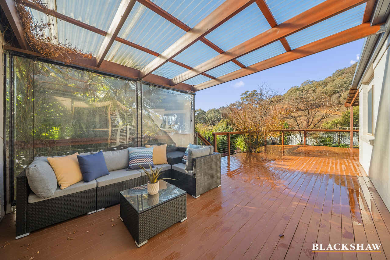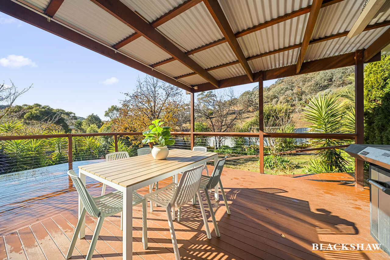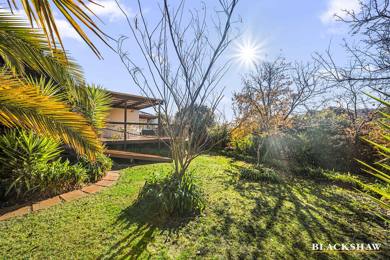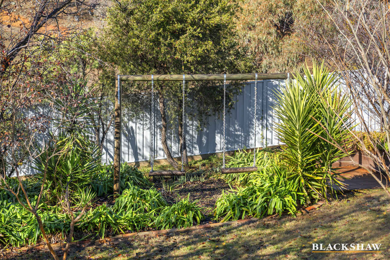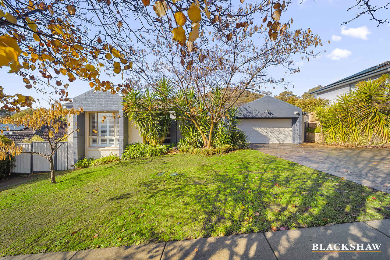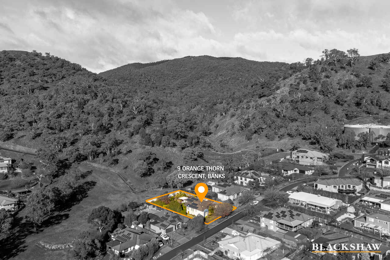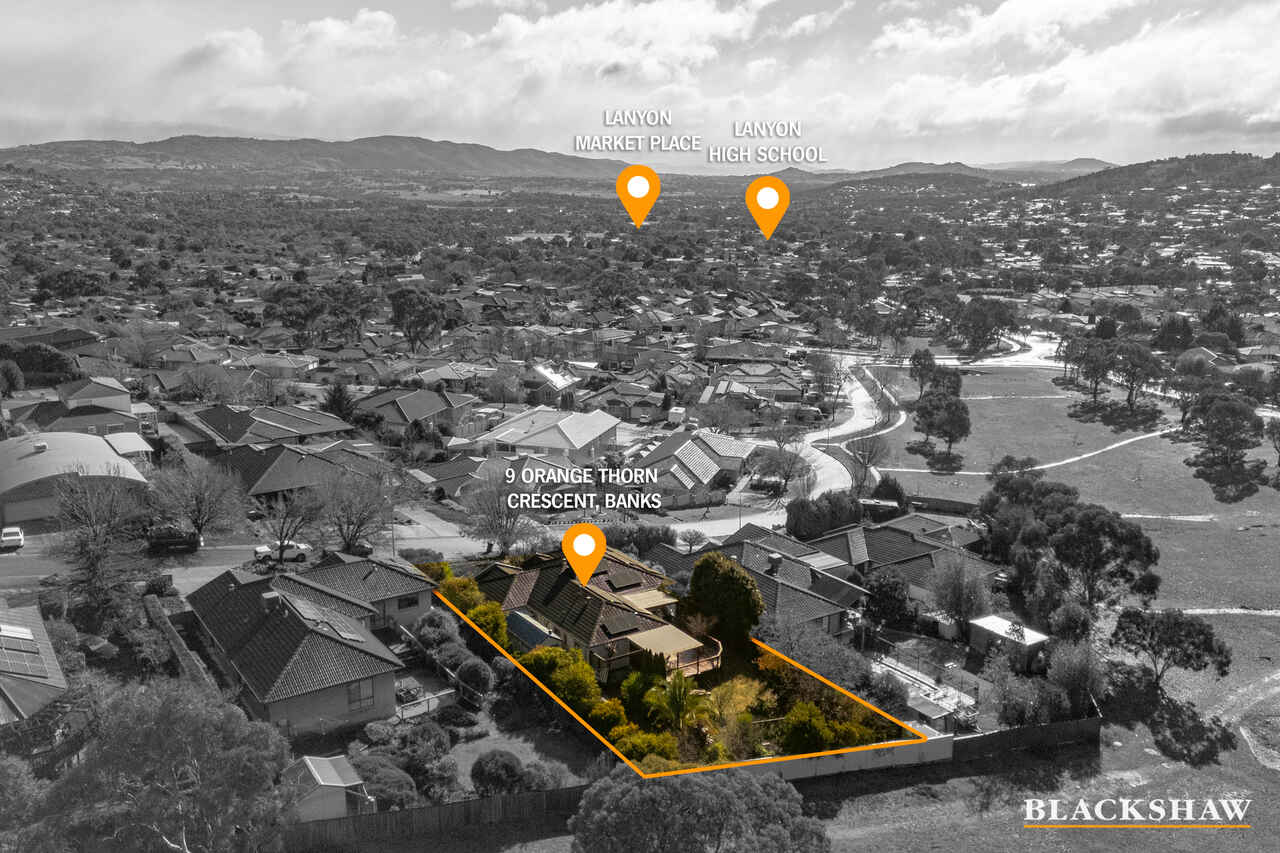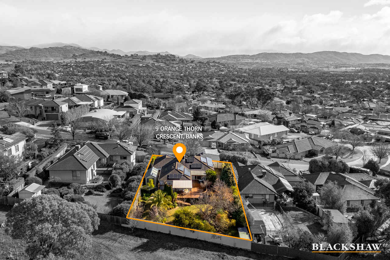Stylish Family Living Surrounded by Nature
Sold
Location
9 Orange Thorn Crescent
Banks ACT 2906
Details
4
2
2
EER: 4.0
House
Auction Saturday, 26 Jul 10:00 AM On site
Land area: | 1031 sqm (approx) |
Building size: | 196 sqm (approx) |
Auction bidders guide $1,150,000 - $1,250,000 if not sold prior.
Live in style, close to nature, in this stunning executive residence. A true oasis of comfort, nestled in an elevated cul-de-sac, surrounded by scenic views and just steps from peaceful bushland and nature trails.
From the moment you enter, the home radiates gracious elegance with a wide front door and spacious entryway leading into a thoughtfully designed layout featuring three separate living areas as well as a formal dining room.
The modern kitchen, equipped with premium Smeg appliances, a Miele dishwasher, stone benches and generous storage, flows seamlessly into an open-plan family and meals area that opens to a large wraparound timber deck with a covered entertaining space, ideal for hosting guests year-round.
Enjoy year-round comfort with Brivis ducted heating and evaporative cooling, and take advantage of natural warmth in winter with the home's north-facing living areas and plantation shutters throughout.
The oversized, segregated master suite includes a walk-in robe and private ensuite, while three additional bedrooms offer ample space for family or guests.
Bamboo flooring runs throughout for a stylish, low-maintenance finish, and the double garage offers internal access and a built-in workbench. There's a large backyard with a swing set, drive-through side access for a trailer or boat, and even the perfect space for a future spa.
Backing onto a reserve with an 8.7kW rooftop solar system, large shed, and plumbing for a fridge cavity, this immaculate home blends family-friendly functionality with modern luxury in a peaceful, nature-rich setting.
- Elevated cul-de-sac location with scenic bushland views
- Four bedrooms, including an oversized master with ensuite and walk-in robe
- Three separate living areas plus a formal dining room
- Modern kitchen with Smeg appliances, Miele dishwasher, and stone benches
- Bamboo flooring and plantation shutters throughout
- Ducted heating, evaporative cooling, and 8.7kW solar
- Large, wraparound timber deck with covered entertaining area
- Double garage with internal access and workbench
- Drive-through side access for boat, trailer, or caravan
- Spacious backyard with swing set, large shed, and potential spa area
Block size: 1,031m2 (approx.)
Living: 195m2 (approx.)
Garage: 45m2 (approx)
Total: 240m2 (approx)
Built: 2003 (approx.)
Rates: $1,555 p.q (approx.)
Aspect: west-facing
Rent potential $820-$850 p.w
Read MoreLive in style, close to nature, in this stunning executive residence. A true oasis of comfort, nestled in an elevated cul-de-sac, surrounded by scenic views and just steps from peaceful bushland and nature trails.
From the moment you enter, the home radiates gracious elegance with a wide front door and spacious entryway leading into a thoughtfully designed layout featuring three separate living areas as well as a formal dining room.
The modern kitchen, equipped with premium Smeg appliances, a Miele dishwasher, stone benches and generous storage, flows seamlessly into an open-plan family and meals area that opens to a large wraparound timber deck with a covered entertaining space, ideal for hosting guests year-round.
Enjoy year-round comfort with Brivis ducted heating and evaporative cooling, and take advantage of natural warmth in winter with the home's north-facing living areas and plantation shutters throughout.
The oversized, segregated master suite includes a walk-in robe and private ensuite, while three additional bedrooms offer ample space for family or guests.
Bamboo flooring runs throughout for a stylish, low-maintenance finish, and the double garage offers internal access and a built-in workbench. There's a large backyard with a swing set, drive-through side access for a trailer or boat, and even the perfect space for a future spa.
Backing onto a reserve with an 8.7kW rooftop solar system, large shed, and plumbing for a fridge cavity, this immaculate home blends family-friendly functionality with modern luxury in a peaceful, nature-rich setting.
- Elevated cul-de-sac location with scenic bushland views
- Four bedrooms, including an oversized master with ensuite and walk-in robe
- Three separate living areas plus a formal dining room
- Modern kitchen with Smeg appliances, Miele dishwasher, and stone benches
- Bamboo flooring and plantation shutters throughout
- Ducted heating, evaporative cooling, and 8.7kW solar
- Large, wraparound timber deck with covered entertaining area
- Double garage with internal access and workbench
- Drive-through side access for boat, trailer, or caravan
- Spacious backyard with swing set, large shed, and potential spa area
Block size: 1,031m2 (approx.)
Living: 195m2 (approx.)
Garage: 45m2 (approx)
Total: 240m2 (approx)
Built: 2003 (approx.)
Rates: $1,555 p.q (approx.)
Aspect: west-facing
Rent potential $820-$850 p.w
Inspect
Contact agent
Listing agents
Auction bidders guide $1,150,000 - $1,250,000 if not sold prior.
Live in style, close to nature, in this stunning executive residence. A true oasis of comfort, nestled in an elevated cul-de-sac, surrounded by scenic views and just steps from peaceful bushland and nature trails.
From the moment you enter, the home radiates gracious elegance with a wide front door and spacious entryway leading into a thoughtfully designed layout featuring three separate living areas as well as a formal dining room.
The modern kitchen, equipped with premium Smeg appliances, a Miele dishwasher, stone benches and generous storage, flows seamlessly into an open-plan family and meals area that opens to a large wraparound timber deck with a covered entertaining space, ideal for hosting guests year-round.
Enjoy year-round comfort with Brivis ducted heating and evaporative cooling, and take advantage of natural warmth in winter with the home's north-facing living areas and plantation shutters throughout.
The oversized, segregated master suite includes a walk-in robe and private ensuite, while three additional bedrooms offer ample space for family or guests.
Bamboo flooring runs throughout for a stylish, low-maintenance finish, and the double garage offers internal access and a built-in workbench. There's a large backyard with a swing set, drive-through side access for a trailer or boat, and even the perfect space for a future spa.
Backing onto a reserve with an 8.7kW rooftop solar system, large shed, and plumbing for a fridge cavity, this immaculate home blends family-friendly functionality with modern luxury in a peaceful, nature-rich setting.
- Elevated cul-de-sac location with scenic bushland views
- Four bedrooms, including an oversized master with ensuite and walk-in robe
- Three separate living areas plus a formal dining room
- Modern kitchen with Smeg appliances, Miele dishwasher, and stone benches
- Bamboo flooring and plantation shutters throughout
- Ducted heating, evaporative cooling, and 8.7kW solar
- Large, wraparound timber deck with covered entertaining area
- Double garage with internal access and workbench
- Drive-through side access for boat, trailer, or caravan
- Spacious backyard with swing set, large shed, and potential spa area
Block size: 1,031m2 (approx.)
Living: 195m2 (approx.)
Garage: 45m2 (approx)
Total: 240m2 (approx)
Built: 2003 (approx.)
Rates: $1,555 p.q (approx.)
Aspect: west-facing
Rent potential $820-$850 p.w
Read MoreLive in style, close to nature, in this stunning executive residence. A true oasis of comfort, nestled in an elevated cul-de-sac, surrounded by scenic views and just steps from peaceful bushland and nature trails.
From the moment you enter, the home radiates gracious elegance with a wide front door and spacious entryway leading into a thoughtfully designed layout featuring three separate living areas as well as a formal dining room.
The modern kitchen, equipped with premium Smeg appliances, a Miele dishwasher, stone benches and generous storage, flows seamlessly into an open-plan family and meals area that opens to a large wraparound timber deck with a covered entertaining space, ideal for hosting guests year-round.
Enjoy year-round comfort with Brivis ducted heating and evaporative cooling, and take advantage of natural warmth in winter with the home's north-facing living areas and plantation shutters throughout.
The oversized, segregated master suite includes a walk-in robe and private ensuite, while three additional bedrooms offer ample space for family or guests.
Bamboo flooring runs throughout for a stylish, low-maintenance finish, and the double garage offers internal access and a built-in workbench. There's a large backyard with a swing set, drive-through side access for a trailer or boat, and even the perfect space for a future spa.
Backing onto a reserve with an 8.7kW rooftop solar system, large shed, and plumbing for a fridge cavity, this immaculate home blends family-friendly functionality with modern luxury in a peaceful, nature-rich setting.
- Elevated cul-de-sac location with scenic bushland views
- Four bedrooms, including an oversized master with ensuite and walk-in robe
- Three separate living areas plus a formal dining room
- Modern kitchen with Smeg appliances, Miele dishwasher, and stone benches
- Bamboo flooring and plantation shutters throughout
- Ducted heating, evaporative cooling, and 8.7kW solar
- Large, wraparound timber deck with covered entertaining area
- Double garage with internal access and workbench
- Drive-through side access for boat, trailer, or caravan
- Spacious backyard with swing set, large shed, and potential spa area
Block size: 1,031m2 (approx.)
Living: 195m2 (approx.)
Garage: 45m2 (approx)
Total: 240m2 (approx)
Built: 2003 (approx.)
Rates: $1,555 p.q (approx.)
Aspect: west-facing
Rent potential $820-$850 p.w
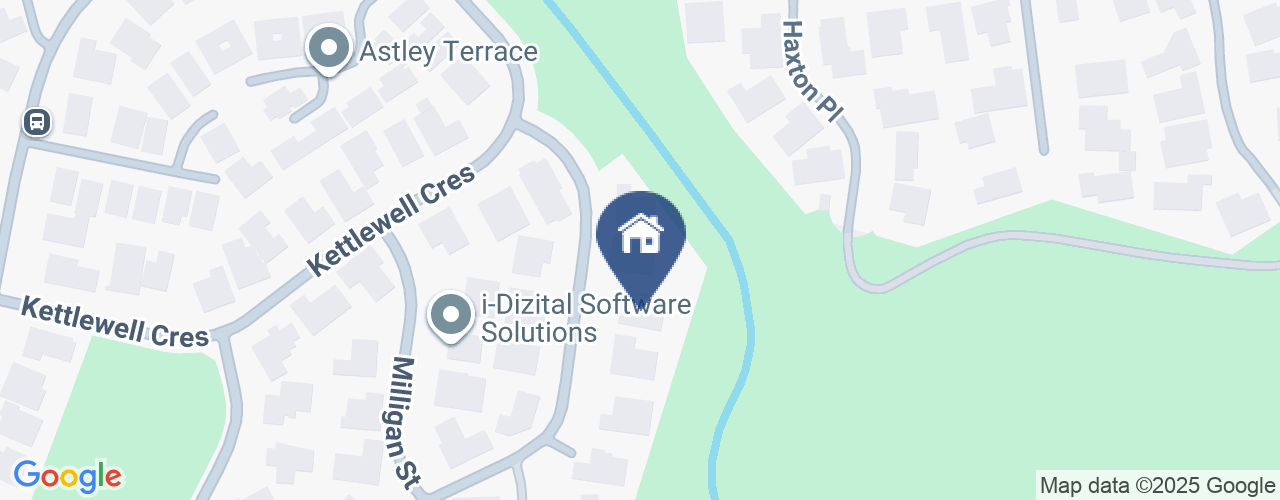
Location
9 Orange Thorn Crescent
Banks ACT 2906
Details
4
2
2
EER: 4.0
House
Auction Saturday, 26 Jul 10:00 AM On site
Land area: | 1031 sqm (approx) |
Building size: | 196 sqm (approx) |
Auction bidders guide $1,150,000 - $1,250,000 if not sold prior.
Live in style, close to nature, in this stunning executive residence. A true oasis of comfort, nestled in an elevated cul-de-sac, surrounded by scenic views and just steps from peaceful bushland and nature trails.
From the moment you enter, the home radiates gracious elegance with a wide front door and spacious entryway leading into a thoughtfully designed layout featuring three separate living areas as well as a formal dining room.
The modern kitchen, equipped with premium Smeg appliances, a Miele dishwasher, stone benches and generous storage, flows seamlessly into an open-plan family and meals area that opens to a large wraparound timber deck with a covered entertaining space, ideal for hosting guests year-round.
Enjoy year-round comfort with Brivis ducted heating and evaporative cooling, and take advantage of natural warmth in winter with the home's north-facing living areas and plantation shutters throughout.
The oversized, segregated master suite includes a walk-in robe and private ensuite, while three additional bedrooms offer ample space for family or guests.
Bamboo flooring runs throughout for a stylish, low-maintenance finish, and the double garage offers internal access and a built-in workbench. There's a large backyard with a swing set, drive-through side access for a trailer or boat, and even the perfect space for a future spa.
Backing onto a reserve with an 8.7kW rooftop solar system, large shed, and plumbing for a fridge cavity, this immaculate home blends family-friendly functionality with modern luxury in a peaceful, nature-rich setting.
- Elevated cul-de-sac location with scenic bushland views
- Four bedrooms, including an oversized master with ensuite and walk-in robe
- Three separate living areas plus a formal dining room
- Modern kitchen with Smeg appliances, Miele dishwasher, and stone benches
- Bamboo flooring and plantation shutters throughout
- Ducted heating, evaporative cooling, and 8.7kW solar
- Large, wraparound timber deck with covered entertaining area
- Double garage with internal access and workbench
- Drive-through side access for boat, trailer, or caravan
- Spacious backyard with swing set, large shed, and potential spa area
Block size: 1,031m2 (approx.)
Living: 195m2 (approx.)
Garage: 45m2 (approx)
Total: 240m2 (approx)
Built: 2003 (approx.)
Rates: $1,555 p.q (approx.)
Aspect: west-facing
Rent potential $820-$850 p.w
Read MoreLive in style, close to nature, in this stunning executive residence. A true oasis of comfort, nestled in an elevated cul-de-sac, surrounded by scenic views and just steps from peaceful bushland and nature trails.
From the moment you enter, the home radiates gracious elegance with a wide front door and spacious entryway leading into a thoughtfully designed layout featuring three separate living areas as well as a formal dining room.
The modern kitchen, equipped with premium Smeg appliances, a Miele dishwasher, stone benches and generous storage, flows seamlessly into an open-plan family and meals area that opens to a large wraparound timber deck with a covered entertaining space, ideal for hosting guests year-round.
Enjoy year-round comfort with Brivis ducted heating and evaporative cooling, and take advantage of natural warmth in winter with the home's north-facing living areas and plantation shutters throughout.
The oversized, segregated master suite includes a walk-in robe and private ensuite, while three additional bedrooms offer ample space for family or guests.
Bamboo flooring runs throughout for a stylish, low-maintenance finish, and the double garage offers internal access and a built-in workbench. There's a large backyard with a swing set, drive-through side access for a trailer or boat, and even the perfect space for a future spa.
Backing onto a reserve with an 8.7kW rooftop solar system, large shed, and plumbing for a fridge cavity, this immaculate home blends family-friendly functionality with modern luxury in a peaceful, nature-rich setting.
- Elevated cul-de-sac location with scenic bushland views
- Four bedrooms, including an oversized master with ensuite and walk-in robe
- Three separate living areas plus a formal dining room
- Modern kitchen with Smeg appliances, Miele dishwasher, and stone benches
- Bamboo flooring and plantation shutters throughout
- Ducted heating, evaporative cooling, and 8.7kW solar
- Large, wraparound timber deck with covered entertaining area
- Double garage with internal access and workbench
- Drive-through side access for boat, trailer, or caravan
- Spacious backyard with swing set, large shed, and potential spa area
Block size: 1,031m2 (approx.)
Living: 195m2 (approx.)
Garage: 45m2 (approx)
Total: 240m2 (approx)
Built: 2003 (approx.)
Rates: $1,555 p.q (approx.)
Aspect: west-facing
Rent potential $820-$850 p.w
Inspect
Contact agent


