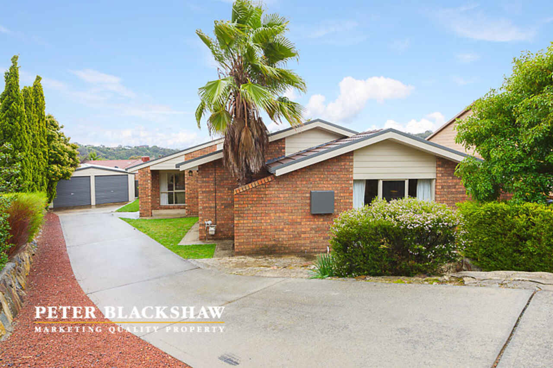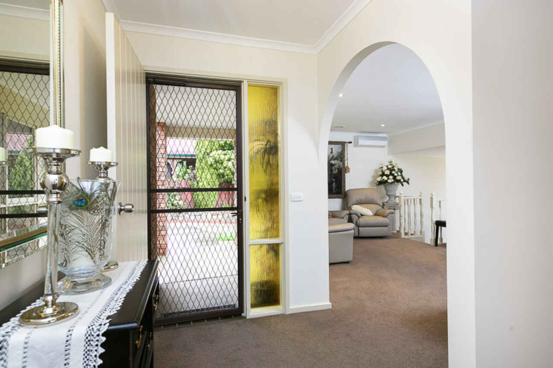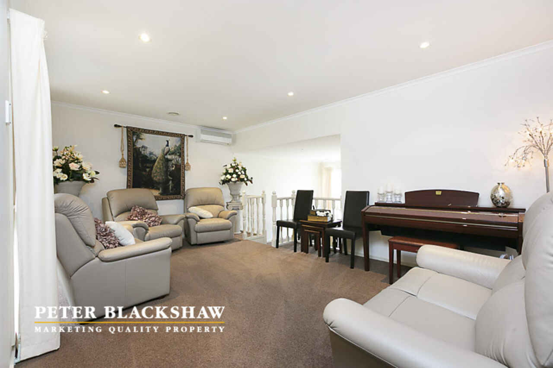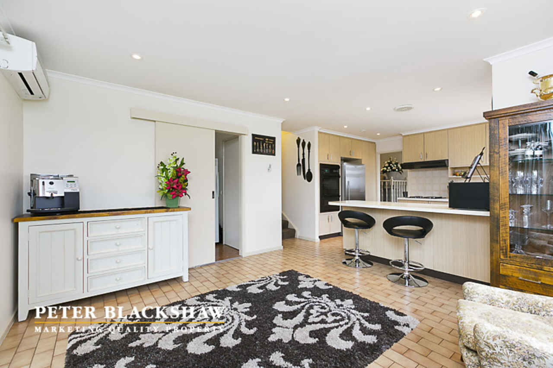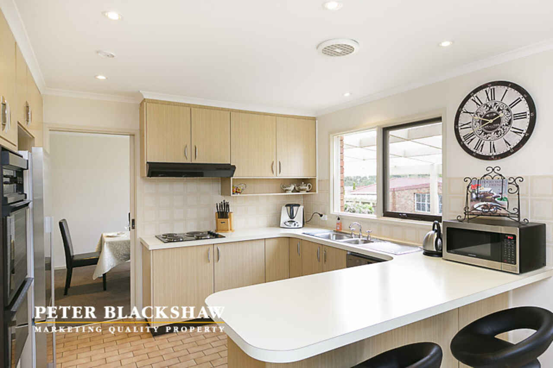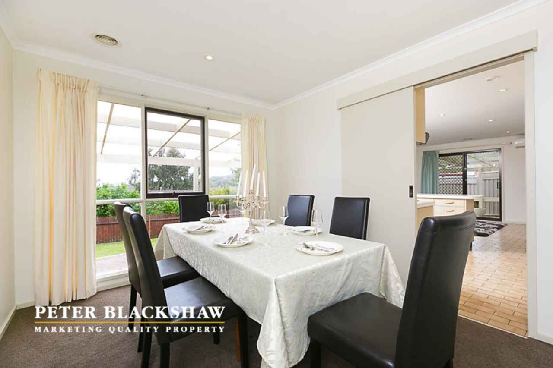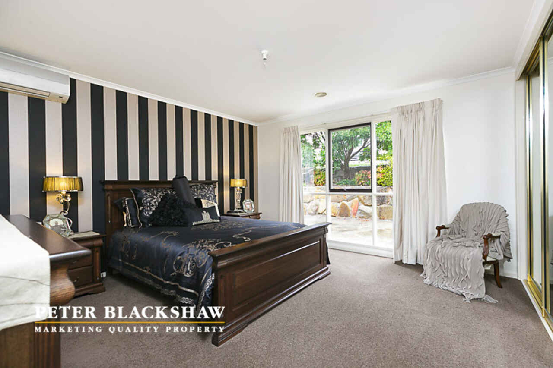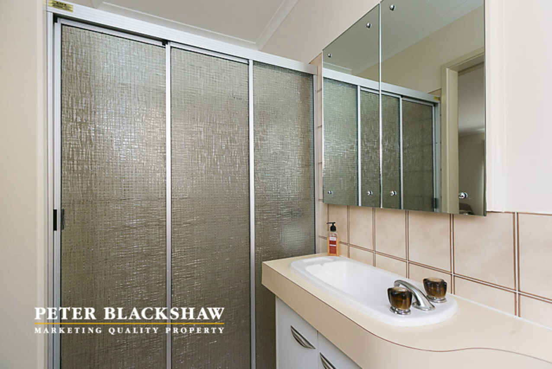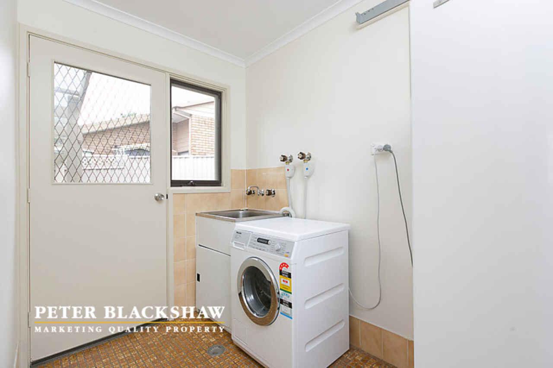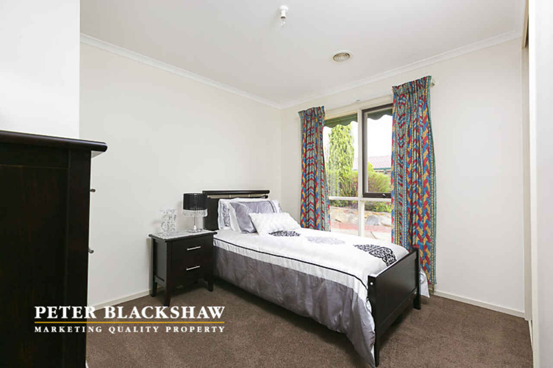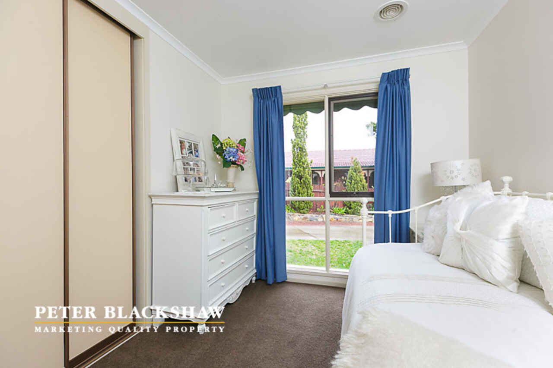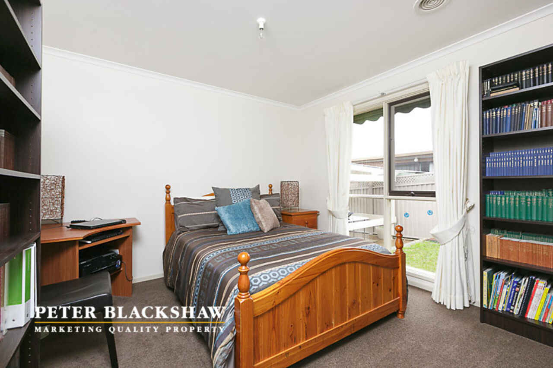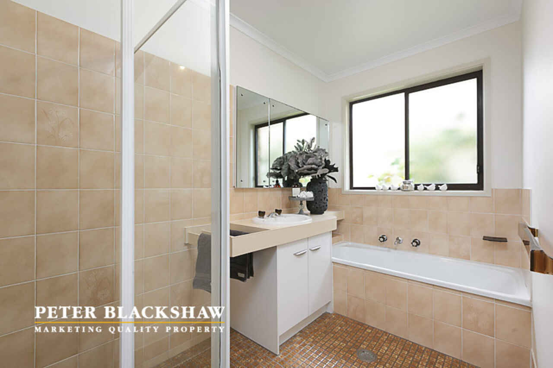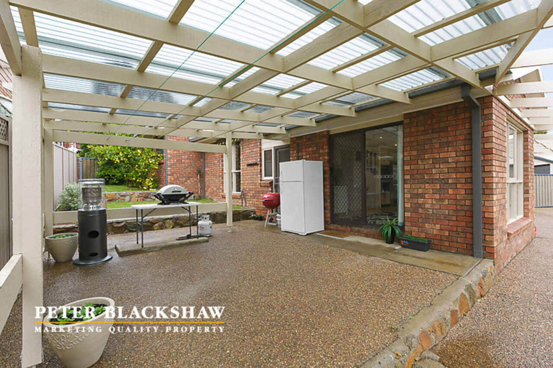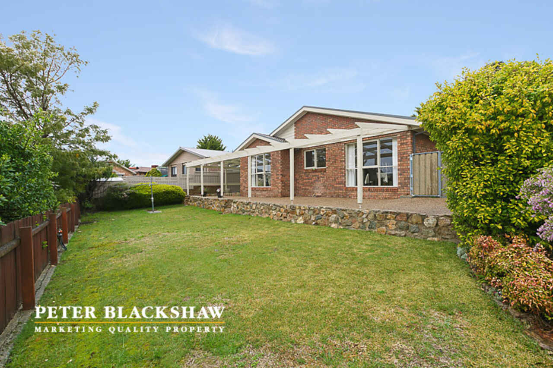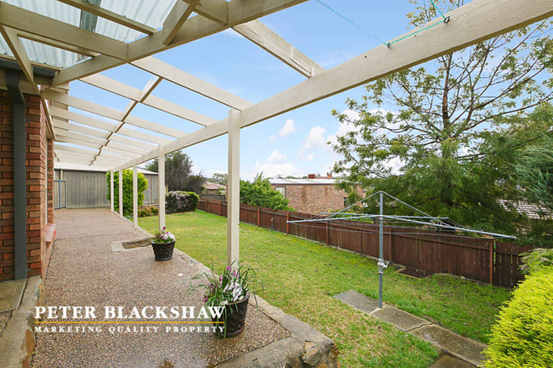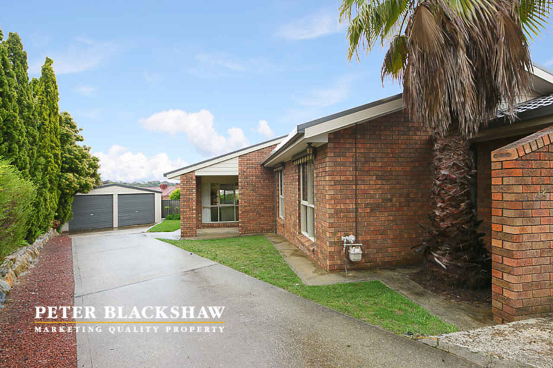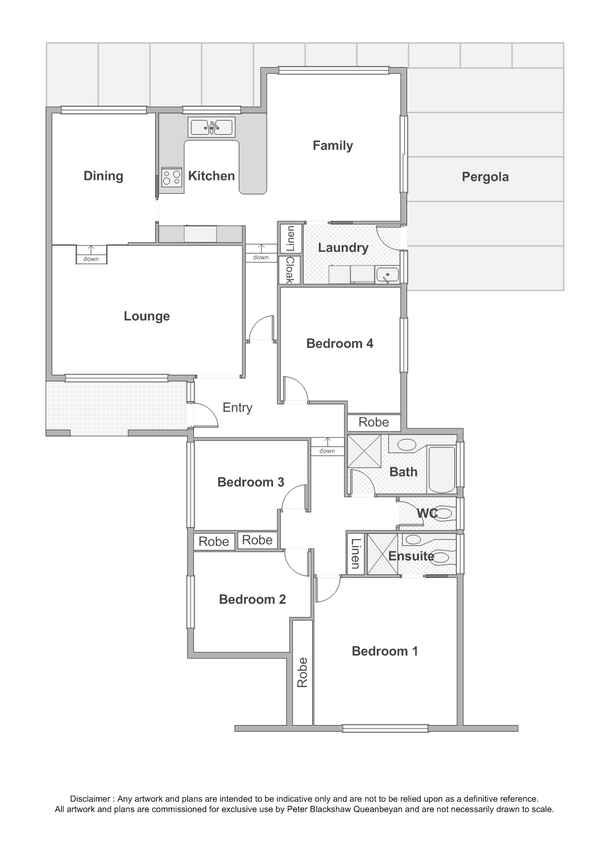Quiet Location
Sold
Location
Lot 132/12 Cantle Place
Queanbeyan NSW 2620
Details
4
2
2
House
By negotiation
Rates: | $2,310.78 annually |
Privately tucked away at the top of this popular cul de sac is this amazing 4 bedroom family home which is ready and waiting for its next lucky owner.
The key features of the home are:
Accommodation:
- 4 bedrooms
- Oversized master with mirror built in robes
- Bedrooms 2, 3 & 4 all with built in robes
Kitchen:
- Plenty of cupboards & bench space
- Electric cooktop
- Chef electric oven & grill
- Bosch stainless steel dishwasher
- Dishlex rangehood
- Neautral colours
- Views into the backyard
Living:
- Practical lounge room, situated at the front of the home
- Sunken dining room
- Separate family/meals area off the kitchen
- Covered outdoor pergola area
Bathrooms:
- Ensuite to master bedroom
- Main bathroom with separate bath and shower
- Separate toilet
Heating & Cooling:
- Ducted gas heating throughout
- 3 x Toshiba spilt systems- lounge room, family area and master bedroom
Extra:
- Gas hot water
- Enclosed flat yard for the kids/pets
- Double detached garage
- Awnings on three of the bedroom windows
- Plenty of cupboards throughout
- 755.8m2 block
Make sure you come and inspect this great family home this weekend.
Read MoreThe key features of the home are:
Accommodation:
- 4 bedrooms
- Oversized master with mirror built in robes
- Bedrooms 2, 3 & 4 all with built in robes
Kitchen:
- Plenty of cupboards & bench space
- Electric cooktop
- Chef electric oven & grill
- Bosch stainless steel dishwasher
- Dishlex rangehood
- Neautral colours
- Views into the backyard
Living:
- Practical lounge room, situated at the front of the home
- Sunken dining room
- Separate family/meals area off the kitchen
- Covered outdoor pergola area
Bathrooms:
- Ensuite to master bedroom
- Main bathroom with separate bath and shower
- Separate toilet
Heating & Cooling:
- Ducted gas heating throughout
- 3 x Toshiba spilt systems- lounge room, family area and master bedroom
Extra:
- Gas hot water
- Enclosed flat yard for the kids/pets
- Double detached garage
- Awnings on three of the bedroom windows
- Plenty of cupboards throughout
- 755.8m2 block
Make sure you come and inspect this great family home this weekend.
Inspect
Contact agent
Listing agents
Privately tucked away at the top of this popular cul de sac is this amazing 4 bedroom family home which is ready and waiting for its next lucky owner.
The key features of the home are:
Accommodation:
- 4 bedrooms
- Oversized master with mirror built in robes
- Bedrooms 2, 3 & 4 all with built in robes
Kitchen:
- Plenty of cupboards & bench space
- Electric cooktop
- Chef electric oven & grill
- Bosch stainless steel dishwasher
- Dishlex rangehood
- Neautral colours
- Views into the backyard
Living:
- Practical lounge room, situated at the front of the home
- Sunken dining room
- Separate family/meals area off the kitchen
- Covered outdoor pergola area
Bathrooms:
- Ensuite to master bedroom
- Main bathroom with separate bath and shower
- Separate toilet
Heating & Cooling:
- Ducted gas heating throughout
- 3 x Toshiba spilt systems- lounge room, family area and master bedroom
Extra:
- Gas hot water
- Enclosed flat yard for the kids/pets
- Double detached garage
- Awnings on three of the bedroom windows
- Plenty of cupboards throughout
- 755.8m2 block
Make sure you come and inspect this great family home this weekend.
Read MoreThe key features of the home are:
Accommodation:
- 4 bedrooms
- Oversized master with mirror built in robes
- Bedrooms 2, 3 & 4 all with built in robes
Kitchen:
- Plenty of cupboards & bench space
- Electric cooktop
- Chef electric oven & grill
- Bosch stainless steel dishwasher
- Dishlex rangehood
- Neautral colours
- Views into the backyard
Living:
- Practical lounge room, situated at the front of the home
- Sunken dining room
- Separate family/meals area off the kitchen
- Covered outdoor pergola area
Bathrooms:
- Ensuite to master bedroom
- Main bathroom with separate bath and shower
- Separate toilet
Heating & Cooling:
- Ducted gas heating throughout
- 3 x Toshiba spilt systems- lounge room, family area and master bedroom
Extra:
- Gas hot water
- Enclosed flat yard for the kids/pets
- Double detached garage
- Awnings on three of the bedroom windows
- Plenty of cupboards throughout
- 755.8m2 block
Make sure you come and inspect this great family home this weekend.
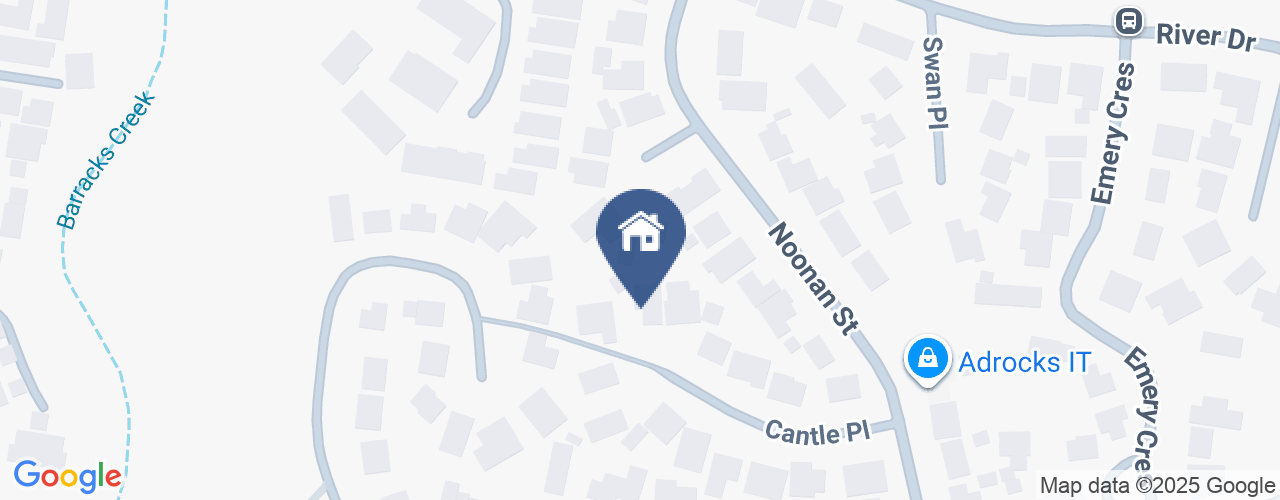
Location
Lot 132/12 Cantle Place
Queanbeyan NSW 2620
Details
4
2
2
House
By negotiation
Rates: | $2,310.78 annually |
Privately tucked away at the top of this popular cul de sac is this amazing 4 bedroom family home which is ready and waiting for its next lucky owner.
The key features of the home are:
Accommodation:
- 4 bedrooms
- Oversized master with mirror built in robes
- Bedrooms 2, 3 & 4 all with built in robes
Kitchen:
- Plenty of cupboards & bench space
- Electric cooktop
- Chef electric oven & grill
- Bosch stainless steel dishwasher
- Dishlex rangehood
- Neautral colours
- Views into the backyard
Living:
- Practical lounge room, situated at the front of the home
- Sunken dining room
- Separate family/meals area off the kitchen
- Covered outdoor pergola area
Bathrooms:
- Ensuite to master bedroom
- Main bathroom with separate bath and shower
- Separate toilet
Heating & Cooling:
- Ducted gas heating throughout
- 3 x Toshiba spilt systems- lounge room, family area and master bedroom
Extra:
- Gas hot water
- Enclosed flat yard for the kids/pets
- Double detached garage
- Awnings on three of the bedroom windows
- Plenty of cupboards throughout
- 755.8m2 block
Make sure you come and inspect this great family home this weekend.
Read MoreThe key features of the home are:
Accommodation:
- 4 bedrooms
- Oversized master with mirror built in robes
- Bedrooms 2, 3 & 4 all with built in robes
Kitchen:
- Plenty of cupboards & bench space
- Electric cooktop
- Chef electric oven & grill
- Bosch stainless steel dishwasher
- Dishlex rangehood
- Neautral colours
- Views into the backyard
Living:
- Practical lounge room, situated at the front of the home
- Sunken dining room
- Separate family/meals area off the kitchen
- Covered outdoor pergola area
Bathrooms:
- Ensuite to master bedroom
- Main bathroom with separate bath and shower
- Separate toilet
Heating & Cooling:
- Ducted gas heating throughout
- 3 x Toshiba spilt systems- lounge room, family area and master bedroom
Extra:
- Gas hot water
- Enclosed flat yard for the kids/pets
- Double detached garage
- Awnings on three of the bedroom windows
- Plenty of cupboards throughout
- 755.8m2 block
Make sure you come and inspect this great family home this weekend.
Inspect
Contact agent


