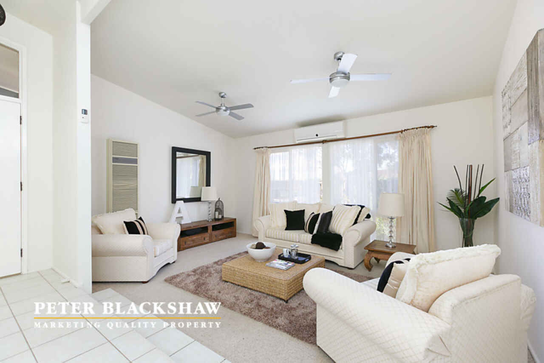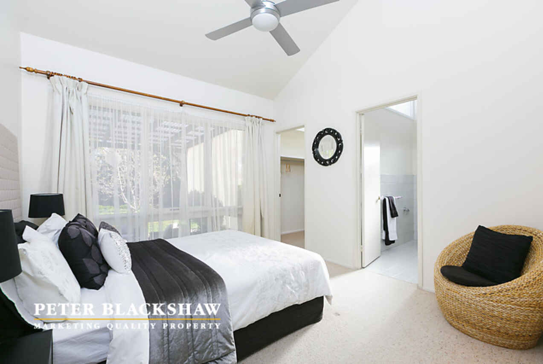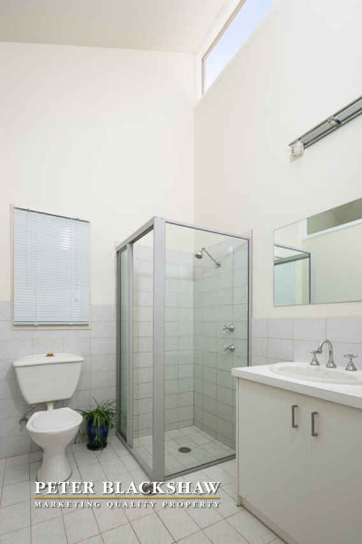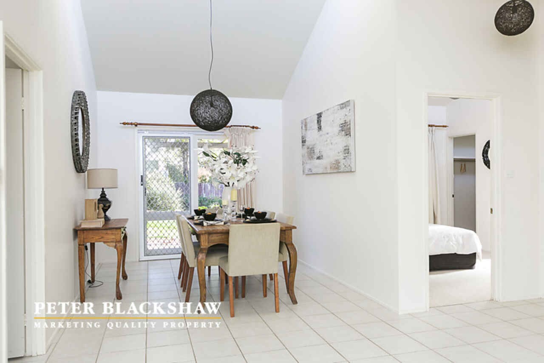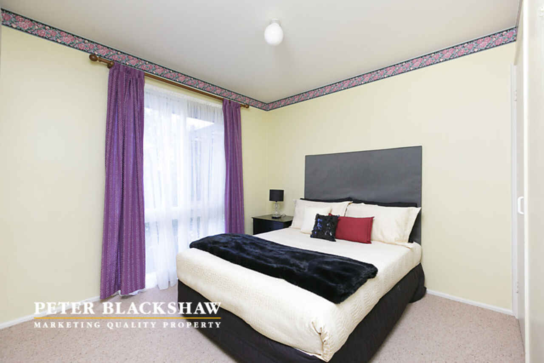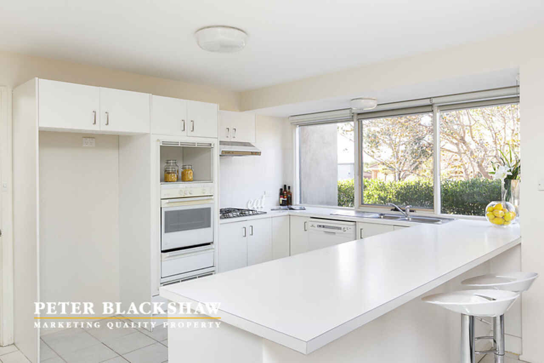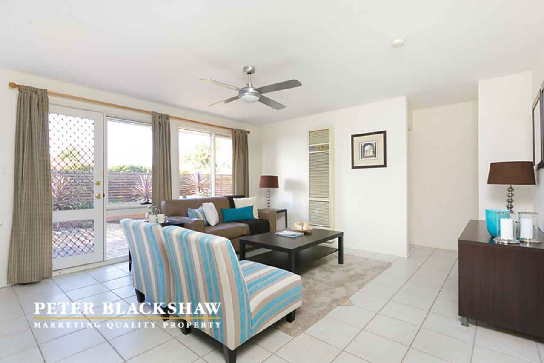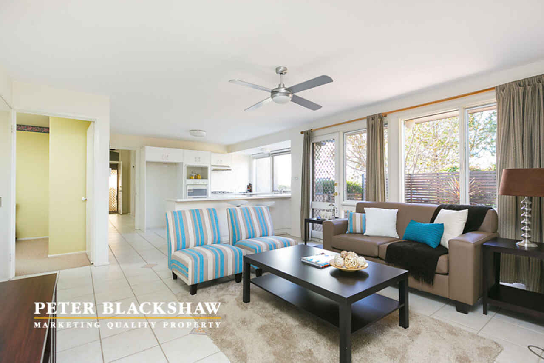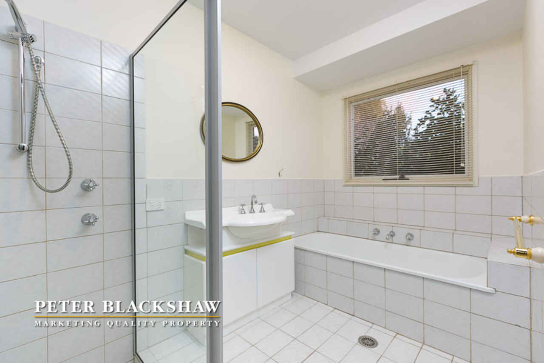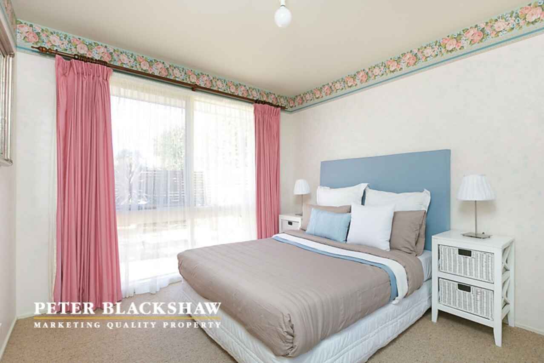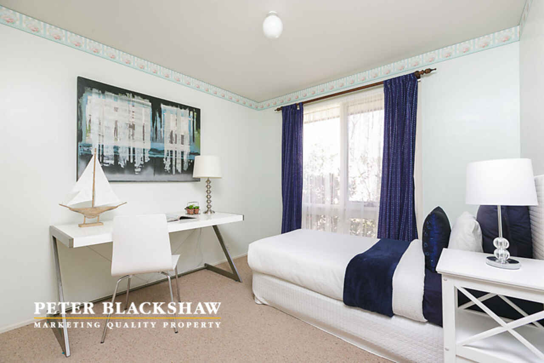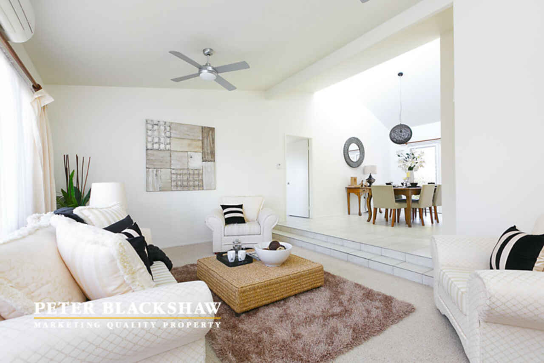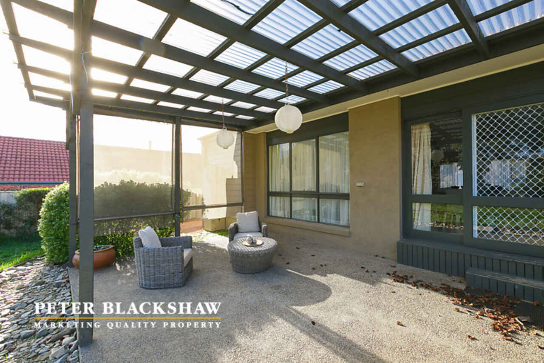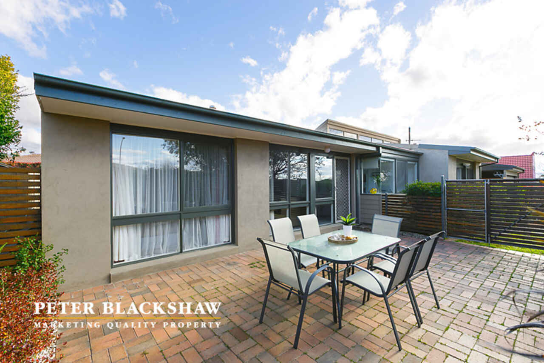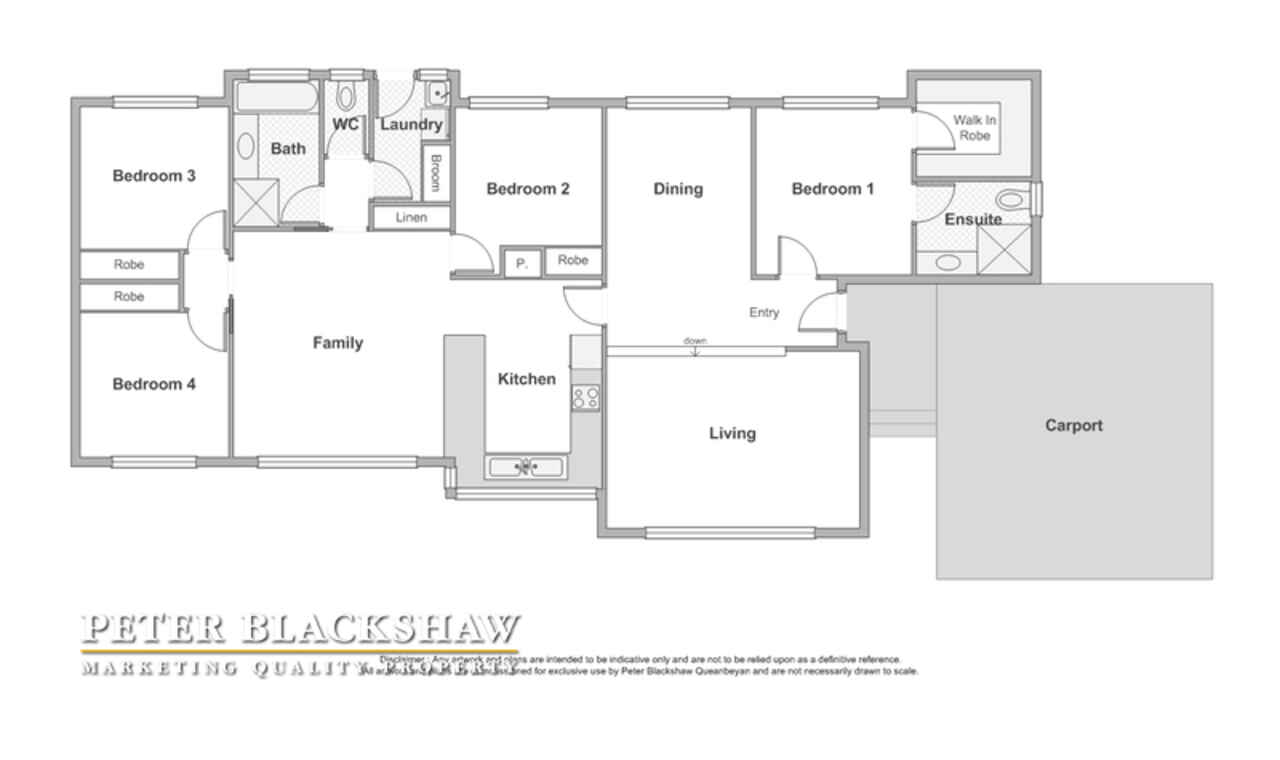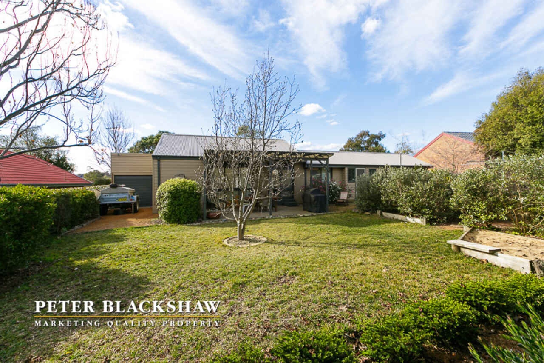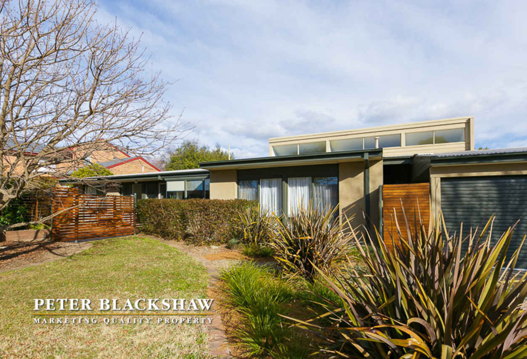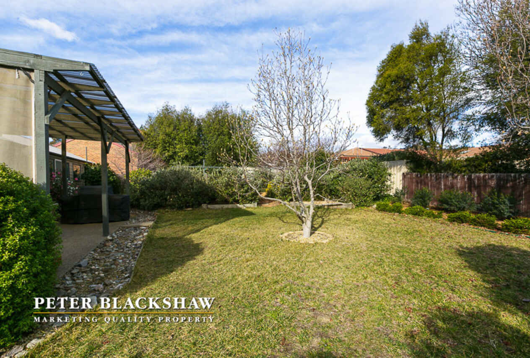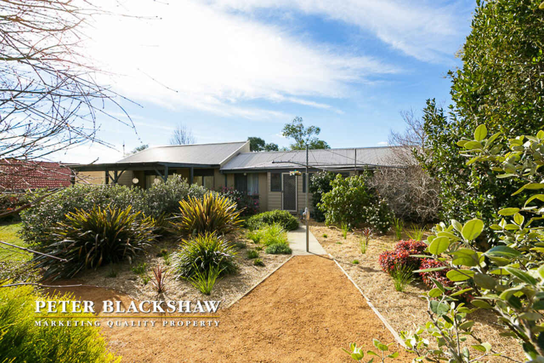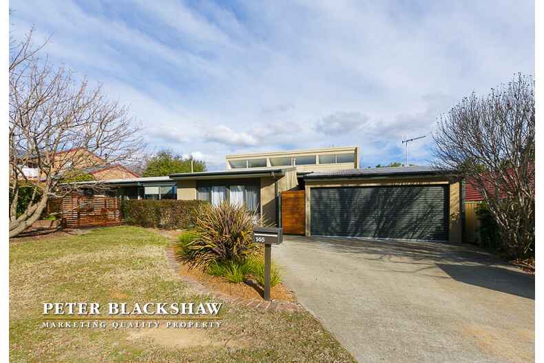Affordable Buying in Jerrabomberra
Sold
Location
Lot 175/146 Bicentennial Drive
Jerrabomberra NSW 2619
Details
4
2
2
House
Offers over $530,000
Rates: | $2,419.00 annually |
Land area: | 805 sqm (approx) |
With a solar-passive design, a practical floor plan and multiple living areas, this comfortable family home is ideal for anyone looking for a bit of space in a premium location.
Boasting a stylish street appeal and playing host to a range of quality features throughout, 146 Bicentennial Drive is a perfect home for upsizers, downsizers, investors & families alike.
The key features of this home include:
Accommodation:
- 4 good sized bedrooms
- Master bedroom with ceiling fan, walk-in robe & ensuite
- Bedrooms 2, 3 & 4 all with built-in robes
Kitchen:
- Large kitchen
- Gas cooktop
- Dishwasher
- Large pantry
Living:
- North-facing, sunken lounge area
- Separate family/meals area off kitchen
- Covered outdoor pergola area
Bathrooms:
- Ensuite to master bedroom
- Main bathroom with shower separate to bath
- Separate toilet
Heating & Cooling:
- Gas heating in family room
- Split system in formal living room
- Gas heater in formal living room
- Solar design with highlight windows
Extra:
- Gas hot water
- Level yard with 2 garden sheds
- Good sized laundry
- Rendered finish
- Double enclosed carport with auto door and drive-through access
Size:
- Living 153.3 m2 approx
- Carport 35.2m2 approx
- Block 805m2 approx
Rates $2,419 approx
Read MoreBoasting a stylish street appeal and playing host to a range of quality features throughout, 146 Bicentennial Drive is a perfect home for upsizers, downsizers, investors & families alike.
The key features of this home include:
Accommodation:
- 4 good sized bedrooms
- Master bedroom with ceiling fan, walk-in robe & ensuite
- Bedrooms 2, 3 & 4 all with built-in robes
Kitchen:
- Large kitchen
- Gas cooktop
- Dishwasher
- Large pantry
Living:
- North-facing, sunken lounge area
- Separate family/meals area off kitchen
- Covered outdoor pergola area
Bathrooms:
- Ensuite to master bedroom
- Main bathroom with shower separate to bath
- Separate toilet
Heating & Cooling:
- Gas heating in family room
- Split system in formal living room
- Gas heater in formal living room
- Solar design with highlight windows
Extra:
- Gas hot water
- Level yard with 2 garden sheds
- Good sized laundry
- Rendered finish
- Double enclosed carport with auto door and drive-through access
Size:
- Living 153.3 m2 approx
- Carport 35.2m2 approx
- Block 805m2 approx
Rates $2,419 approx
Inspect
Contact agent
Listing agents
With a solar-passive design, a practical floor plan and multiple living areas, this comfortable family home is ideal for anyone looking for a bit of space in a premium location.
Boasting a stylish street appeal and playing host to a range of quality features throughout, 146 Bicentennial Drive is a perfect home for upsizers, downsizers, investors & families alike.
The key features of this home include:
Accommodation:
- 4 good sized bedrooms
- Master bedroom with ceiling fan, walk-in robe & ensuite
- Bedrooms 2, 3 & 4 all with built-in robes
Kitchen:
- Large kitchen
- Gas cooktop
- Dishwasher
- Large pantry
Living:
- North-facing, sunken lounge area
- Separate family/meals area off kitchen
- Covered outdoor pergola area
Bathrooms:
- Ensuite to master bedroom
- Main bathroom with shower separate to bath
- Separate toilet
Heating & Cooling:
- Gas heating in family room
- Split system in formal living room
- Gas heater in formal living room
- Solar design with highlight windows
Extra:
- Gas hot water
- Level yard with 2 garden sheds
- Good sized laundry
- Rendered finish
- Double enclosed carport with auto door and drive-through access
Size:
- Living 153.3 m2 approx
- Carport 35.2m2 approx
- Block 805m2 approx
Rates $2,419 approx
Read MoreBoasting a stylish street appeal and playing host to a range of quality features throughout, 146 Bicentennial Drive is a perfect home for upsizers, downsizers, investors & families alike.
The key features of this home include:
Accommodation:
- 4 good sized bedrooms
- Master bedroom with ceiling fan, walk-in robe & ensuite
- Bedrooms 2, 3 & 4 all with built-in robes
Kitchen:
- Large kitchen
- Gas cooktop
- Dishwasher
- Large pantry
Living:
- North-facing, sunken lounge area
- Separate family/meals area off kitchen
- Covered outdoor pergola area
Bathrooms:
- Ensuite to master bedroom
- Main bathroom with shower separate to bath
- Separate toilet
Heating & Cooling:
- Gas heating in family room
- Split system in formal living room
- Gas heater in formal living room
- Solar design with highlight windows
Extra:
- Gas hot water
- Level yard with 2 garden sheds
- Good sized laundry
- Rendered finish
- Double enclosed carport with auto door and drive-through access
Size:
- Living 153.3 m2 approx
- Carport 35.2m2 approx
- Block 805m2 approx
Rates $2,419 approx
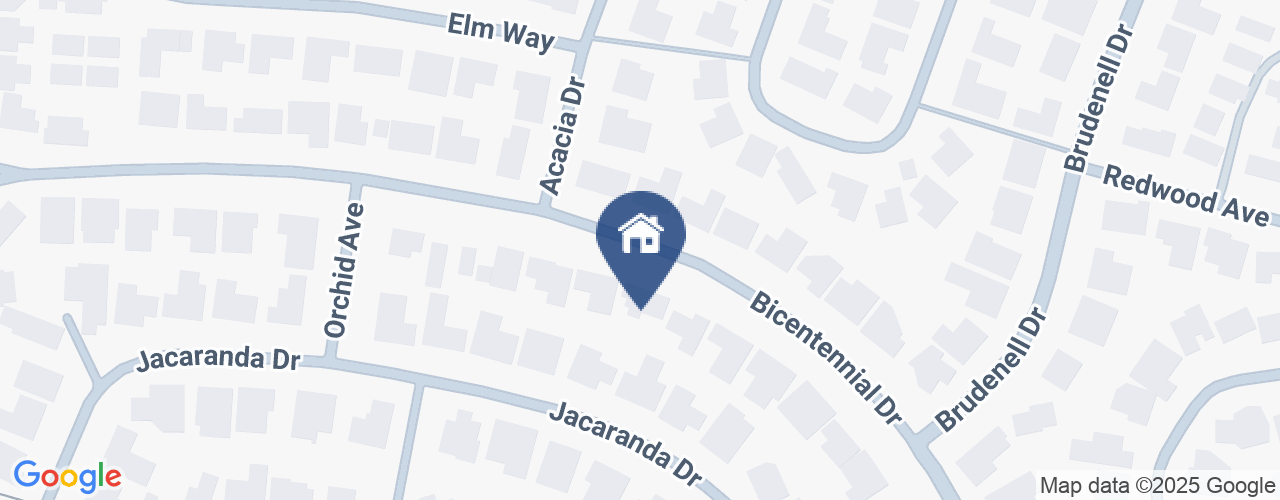
Location
Lot 175/146 Bicentennial Drive
Jerrabomberra NSW 2619
Details
4
2
2
House
Offers over $530,000
Rates: | $2,419.00 annually |
Land area: | 805 sqm (approx) |
With a solar-passive design, a practical floor plan and multiple living areas, this comfortable family home is ideal for anyone looking for a bit of space in a premium location.
Boasting a stylish street appeal and playing host to a range of quality features throughout, 146 Bicentennial Drive is a perfect home for upsizers, downsizers, investors & families alike.
The key features of this home include:
Accommodation:
- 4 good sized bedrooms
- Master bedroom with ceiling fan, walk-in robe & ensuite
- Bedrooms 2, 3 & 4 all with built-in robes
Kitchen:
- Large kitchen
- Gas cooktop
- Dishwasher
- Large pantry
Living:
- North-facing, sunken lounge area
- Separate family/meals area off kitchen
- Covered outdoor pergola area
Bathrooms:
- Ensuite to master bedroom
- Main bathroom with shower separate to bath
- Separate toilet
Heating & Cooling:
- Gas heating in family room
- Split system in formal living room
- Gas heater in formal living room
- Solar design with highlight windows
Extra:
- Gas hot water
- Level yard with 2 garden sheds
- Good sized laundry
- Rendered finish
- Double enclosed carport with auto door and drive-through access
Size:
- Living 153.3 m2 approx
- Carport 35.2m2 approx
- Block 805m2 approx
Rates $2,419 approx
Read MoreBoasting a stylish street appeal and playing host to a range of quality features throughout, 146 Bicentennial Drive is a perfect home for upsizers, downsizers, investors & families alike.
The key features of this home include:
Accommodation:
- 4 good sized bedrooms
- Master bedroom with ceiling fan, walk-in robe & ensuite
- Bedrooms 2, 3 & 4 all with built-in robes
Kitchen:
- Large kitchen
- Gas cooktop
- Dishwasher
- Large pantry
Living:
- North-facing, sunken lounge area
- Separate family/meals area off kitchen
- Covered outdoor pergola area
Bathrooms:
- Ensuite to master bedroom
- Main bathroom with shower separate to bath
- Separate toilet
Heating & Cooling:
- Gas heating in family room
- Split system in formal living room
- Gas heater in formal living room
- Solar design with highlight windows
Extra:
- Gas hot water
- Level yard with 2 garden sheds
- Good sized laundry
- Rendered finish
- Double enclosed carport with auto door and drive-through access
Size:
- Living 153.3 m2 approx
- Carport 35.2m2 approx
- Block 805m2 approx
Rates $2,419 approx
Inspect
Contact agent



