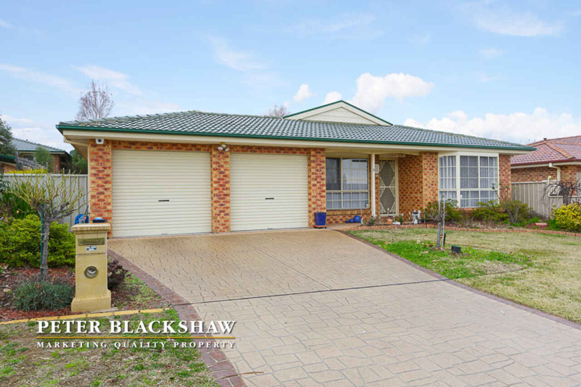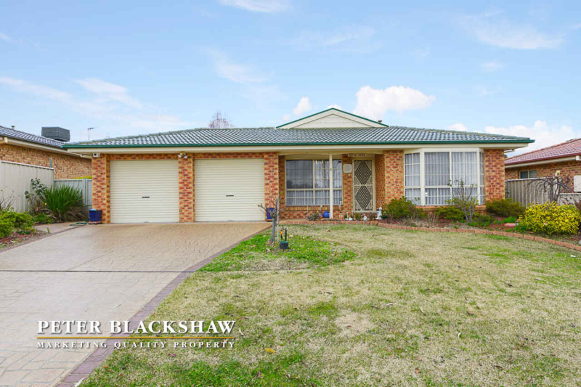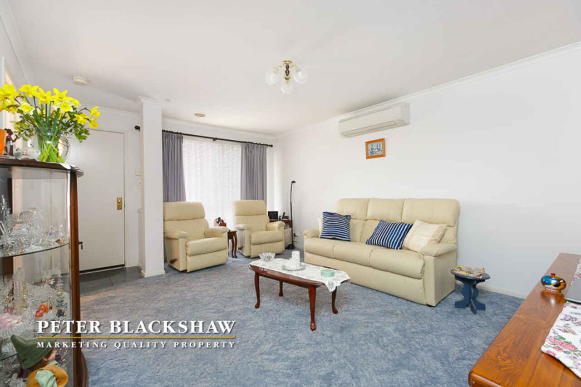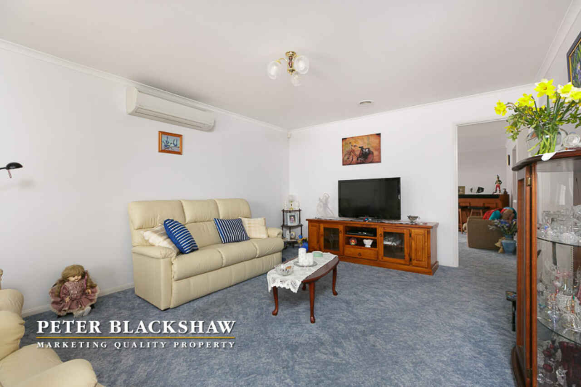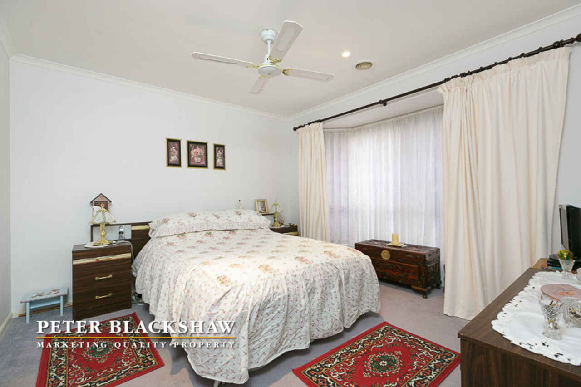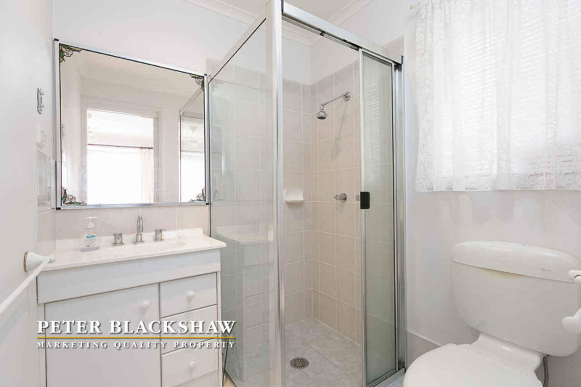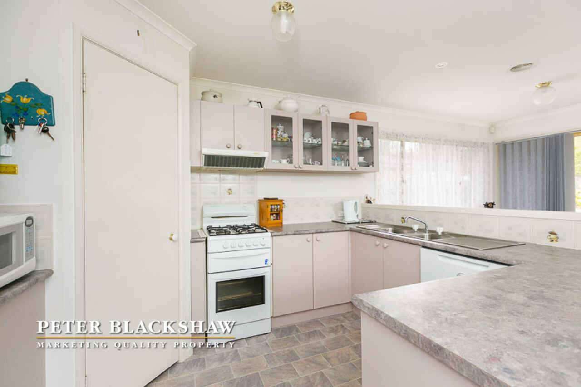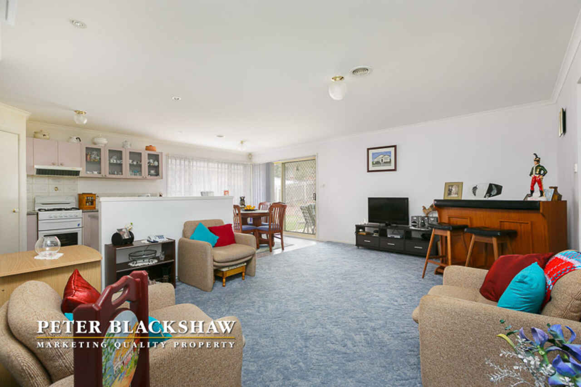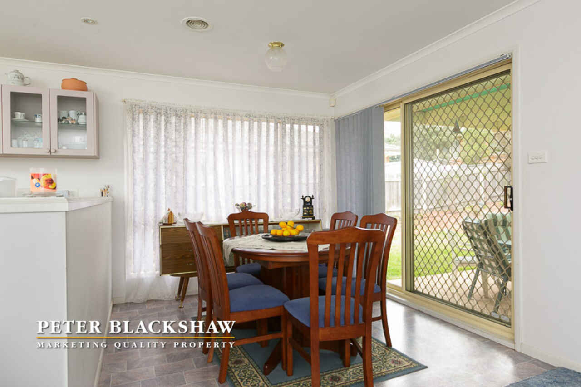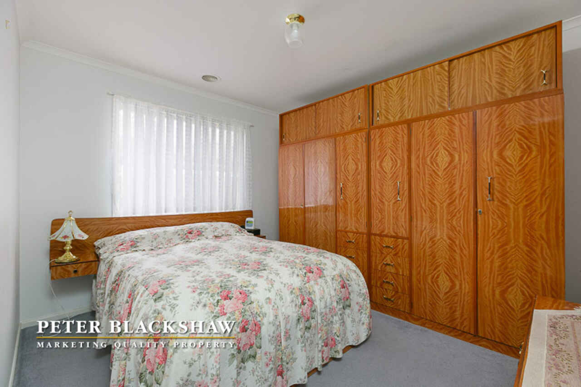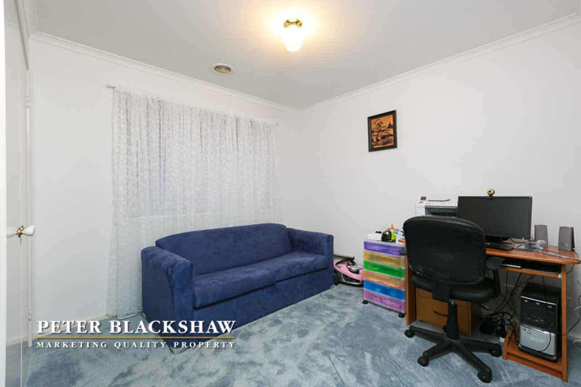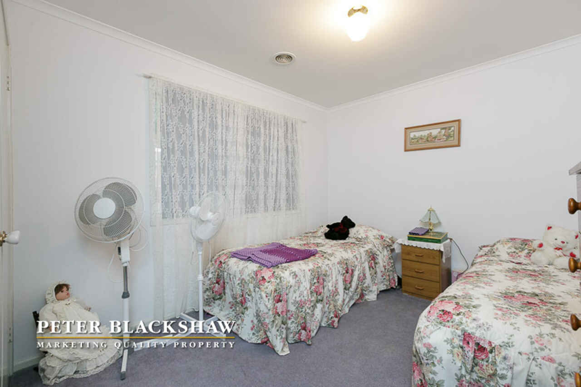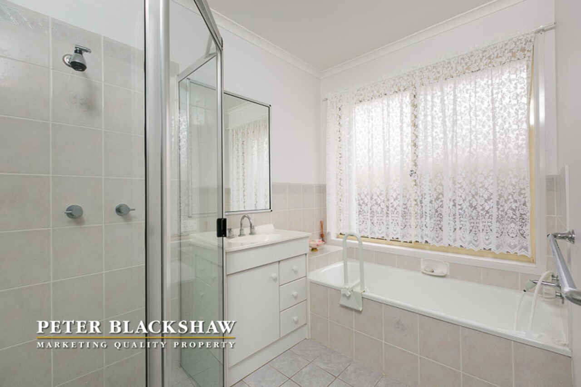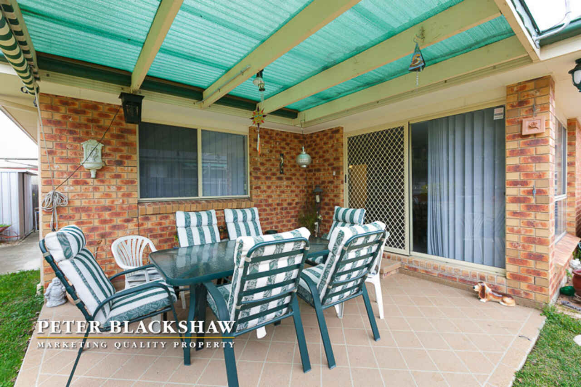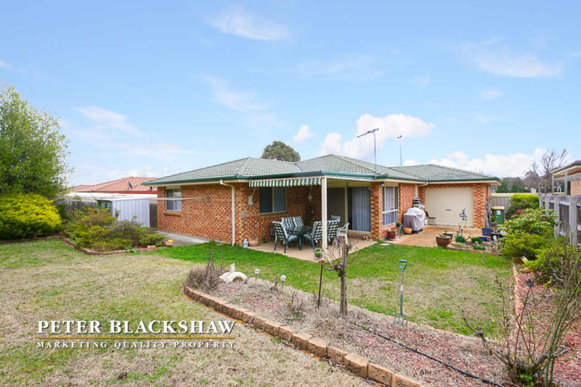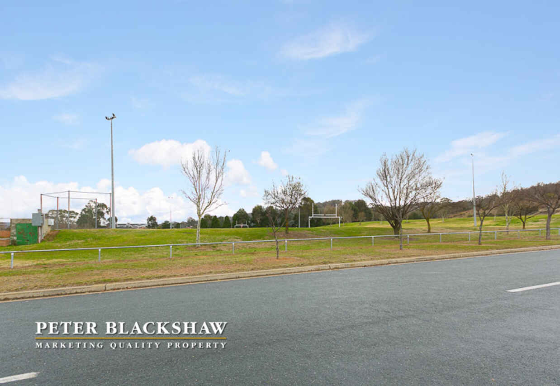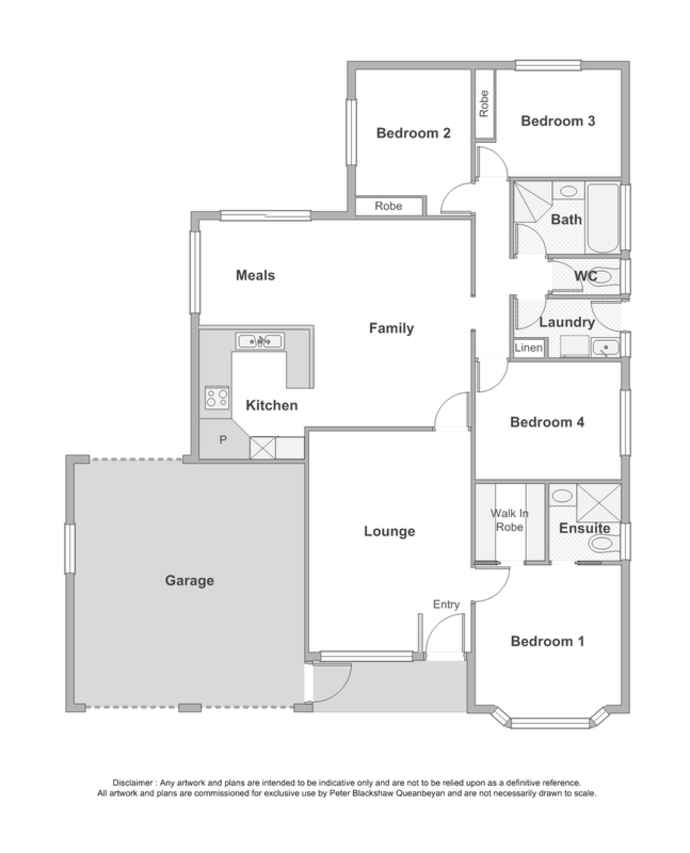Charming Family Home in Graceland Estate
Sold
Location
Lot 6/31 Old Sydney Road
Queanbeyan NSW 2620
Details
4
2
2
House
Offers over $499,000
Rates: | $2,226.67 annually |
Land area: | 516.5 sqm (approx) |
Building size: | 181 sqm (approx) |
This comfortable family home is directly opposite playing fields and is ideally located close to parks, shops and the CBD in a quiet part of the tightly-held Graceland Estate.
Boasting quality inclusions, a practical, single-level floor plan, this home is suitable for up-sizers, down-sizers, investors and families alike.
The key features of this home include:
Accommodation:
- 4 good sized bedrooms
- Master bedroom with walk-in robe & ensuite plus stylish bay window & ceiling fan
- Bedrooms 2 & 3 with built-in robes
Entertaining:
- North-facing lounge room at the front of the home
- Large family room adjacent to kitchen/meals area
- Covered outdoor entertaining area with awning
Kitchen:
- Modern kitchen
- Views to garden
- Dishwasher
- Gas oven & cooktop
Heating & Cooling:
- Brivis ducted gas heating throughout
- Daikin split-system air conditioner in the lounge room
- Ceiling fan in master bedroom
Additional features:
- Updated bathroom with separate shower to bath and separate WC
- Double garage with drive through access to rear yard
- Internal laundry with external access
- Level, private rear garden
- Single level design
Rates: $2,226.67 p.a. (approx.)
Sizes:
House: 181m2
Block: 517m2
Built in 1998
Read MoreBoasting quality inclusions, a practical, single-level floor plan, this home is suitable for up-sizers, down-sizers, investors and families alike.
The key features of this home include:
Accommodation:
- 4 good sized bedrooms
- Master bedroom with walk-in robe & ensuite plus stylish bay window & ceiling fan
- Bedrooms 2 & 3 with built-in robes
Entertaining:
- North-facing lounge room at the front of the home
- Large family room adjacent to kitchen/meals area
- Covered outdoor entertaining area with awning
Kitchen:
- Modern kitchen
- Views to garden
- Dishwasher
- Gas oven & cooktop
Heating & Cooling:
- Brivis ducted gas heating throughout
- Daikin split-system air conditioner in the lounge room
- Ceiling fan in master bedroom
Additional features:
- Updated bathroom with separate shower to bath and separate WC
- Double garage with drive through access to rear yard
- Internal laundry with external access
- Level, private rear garden
- Single level design
Rates: $2,226.67 p.a. (approx.)
Sizes:
House: 181m2
Block: 517m2
Built in 1998
Inspect
Contact agent
Listing agents
This comfortable family home is directly opposite playing fields and is ideally located close to parks, shops and the CBD in a quiet part of the tightly-held Graceland Estate.
Boasting quality inclusions, a practical, single-level floor plan, this home is suitable for up-sizers, down-sizers, investors and families alike.
The key features of this home include:
Accommodation:
- 4 good sized bedrooms
- Master bedroom with walk-in robe & ensuite plus stylish bay window & ceiling fan
- Bedrooms 2 & 3 with built-in robes
Entertaining:
- North-facing lounge room at the front of the home
- Large family room adjacent to kitchen/meals area
- Covered outdoor entertaining area with awning
Kitchen:
- Modern kitchen
- Views to garden
- Dishwasher
- Gas oven & cooktop
Heating & Cooling:
- Brivis ducted gas heating throughout
- Daikin split-system air conditioner in the lounge room
- Ceiling fan in master bedroom
Additional features:
- Updated bathroom with separate shower to bath and separate WC
- Double garage with drive through access to rear yard
- Internal laundry with external access
- Level, private rear garden
- Single level design
Rates: $2,226.67 p.a. (approx.)
Sizes:
House: 181m2
Block: 517m2
Built in 1998
Read MoreBoasting quality inclusions, a practical, single-level floor plan, this home is suitable for up-sizers, down-sizers, investors and families alike.
The key features of this home include:
Accommodation:
- 4 good sized bedrooms
- Master bedroom with walk-in robe & ensuite plus stylish bay window & ceiling fan
- Bedrooms 2 & 3 with built-in robes
Entertaining:
- North-facing lounge room at the front of the home
- Large family room adjacent to kitchen/meals area
- Covered outdoor entertaining area with awning
Kitchen:
- Modern kitchen
- Views to garden
- Dishwasher
- Gas oven & cooktop
Heating & Cooling:
- Brivis ducted gas heating throughout
- Daikin split-system air conditioner in the lounge room
- Ceiling fan in master bedroom
Additional features:
- Updated bathroom with separate shower to bath and separate WC
- Double garage with drive through access to rear yard
- Internal laundry with external access
- Level, private rear garden
- Single level design
Rates: $2,226.67 p.a. (approx.)
Sizes:
House: 181m2
Block: 517m2
Built in 1998
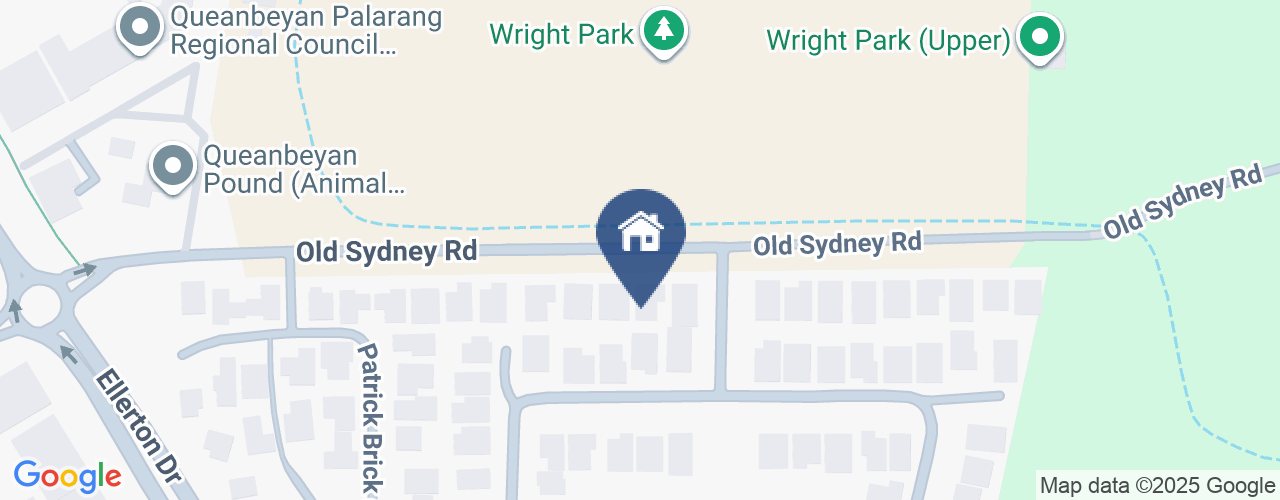
Location
Lot 6/31 Old Sydney Road
Queanbeyan NSW 2620
Details
4
2
2
House
Offers over $499,000
Rates: | $2,226.67 annually |
Land area: | 516.5 sqm (approx) |
Building size: | 181 sqm (approx) |
This comfortable family home is directly opposite playing fields and is ideally located close to parks, shops and the CBD in a quiet part of the tightly-held Graceland Estate.
Boasting quality inclusions, a practical, single-level floor plan, this home is suitable for up-sizers, down-sizers, investors and families alike.
The key features of this home include:
Accommodation:
- 4 good sized bedrooms
- Master bedroom with walk-in robe & ensuite plus stylish bay window & ceiling fan
- Bedrooms 2 & 3 with built-in robes
Entertaining:
- North-facing lounge room at the front of the home
- Large family room adjacent to kitchen/meals area
- Covered outdoor entertaining area with awning
Kitchen:
- Modern kitchen
- Views to garden
- Dishwasher
- Gas oven & cooktop
Heating & Cooling:
- Brivis ducted gas heating throughout
- Daikin split-system air conditioner in the lounge room
- Ceiling fan in master bedroom
Additional features:
- Updated bathroom with separate shower to bath and separate WC
- Double garage with drive through access to rear yard
- Internal laundry with external access
- Level, private rear garden
- Single level design
Rates: $2,226.67 p.a. (approx.)
Sizes:
House: 181m2
Block: 517m2
Built in 1998
Read MoreBoasting quality inclusions, a practical, single-level floor plan, this home is suitable for up-sizers, down-sizers, investors and families alike.
The key features of this home include:
Accommodation:
- 4 good sized bedrooms
- Master bedroom with walk-in robe & ensuite plus stylish bay window & ceiling fan
- Bedrooms 2 & 3 with built-in robes
Entertaining:
- North-facing lounge room at the front of the home
- Large family room adjacent to kitchen/meals area
- Covered outdoor entertaining area with awning
Kitchen:
- Modern kitchen
- Views to garden
- Dishwasher
- Gas oven & cooktop
Heating & Cooling:
- Brivis ducted gas heating throughout
- Daikin split-system air conditioner in the lounge room
- Ceiling fan in master bedroom
Additional features:
- Updated bathroom with separate shower to bath and separate WC
- Double garage with drive through access to rear yard
- Internal laundry with external access
- Level, private rear garden
- Single level design
Rates: $2,226.67 p.a. (approx.)
Sizes:
House: 181m2
Block: 517m2
Built in 1998
Inspect
Contact agent


