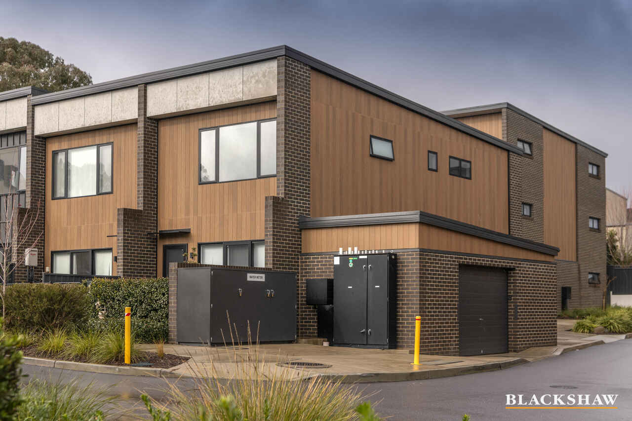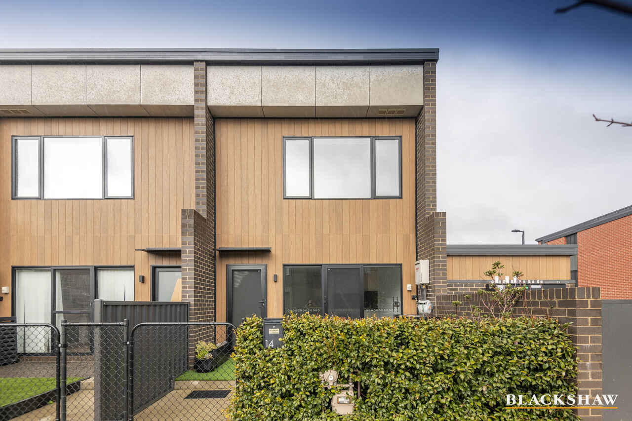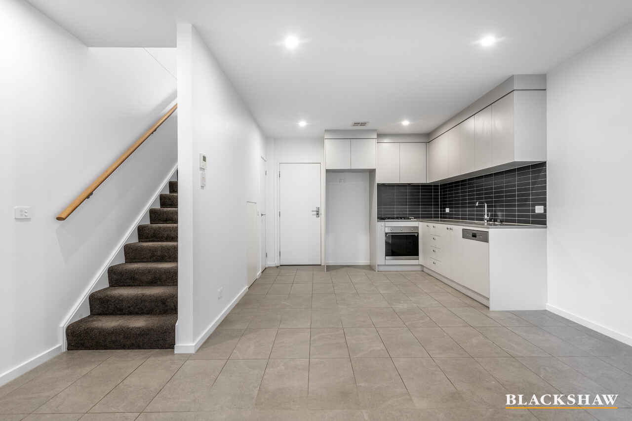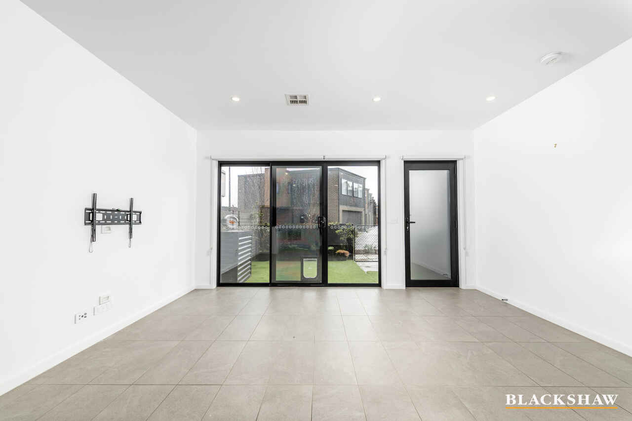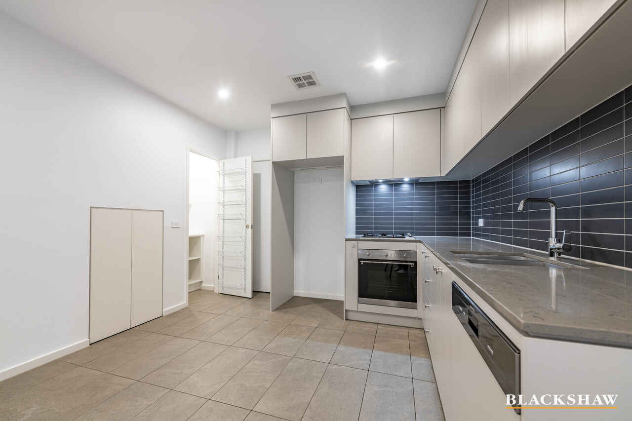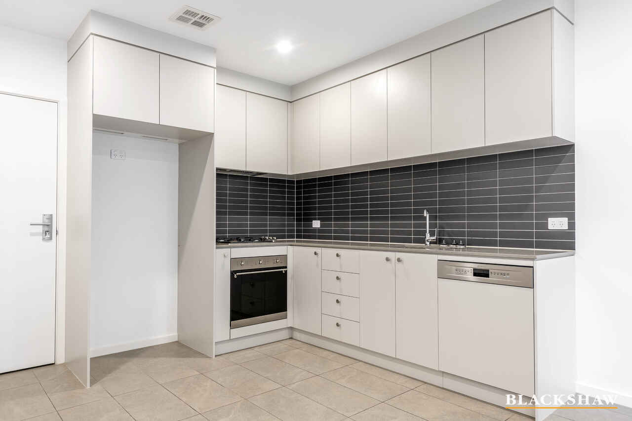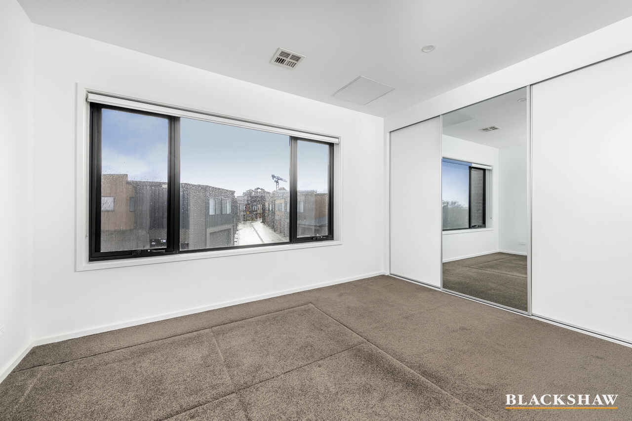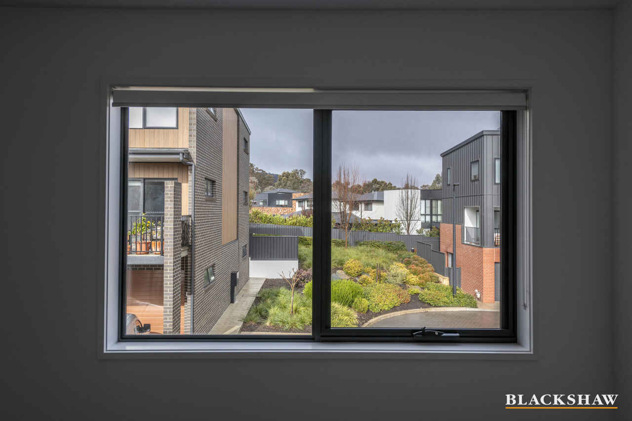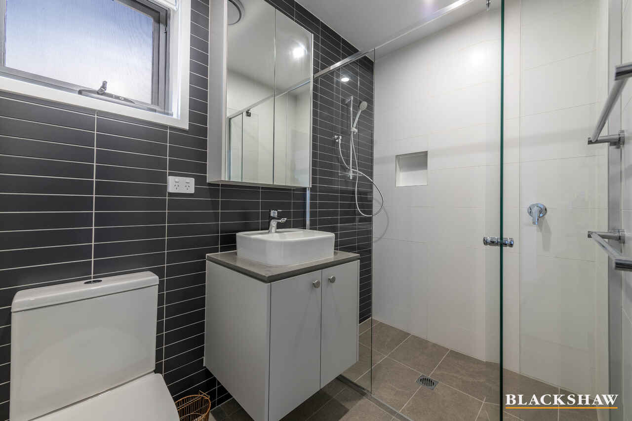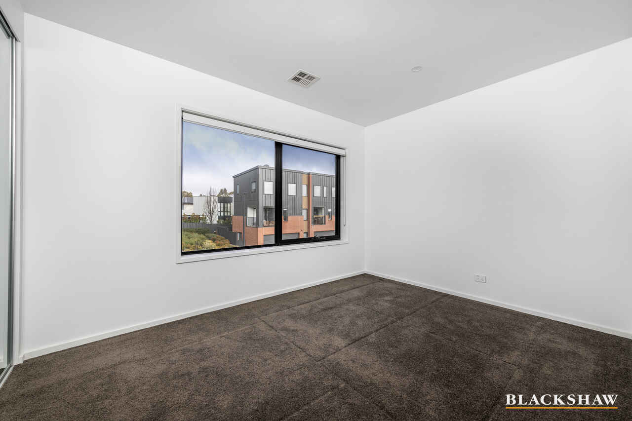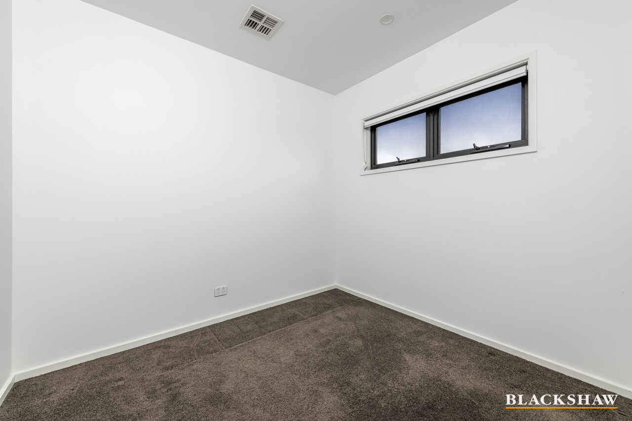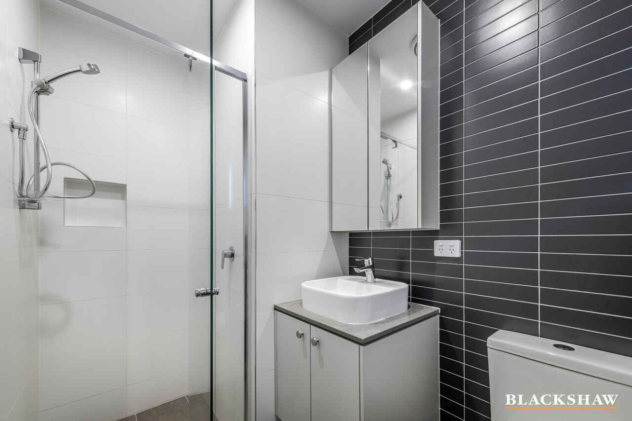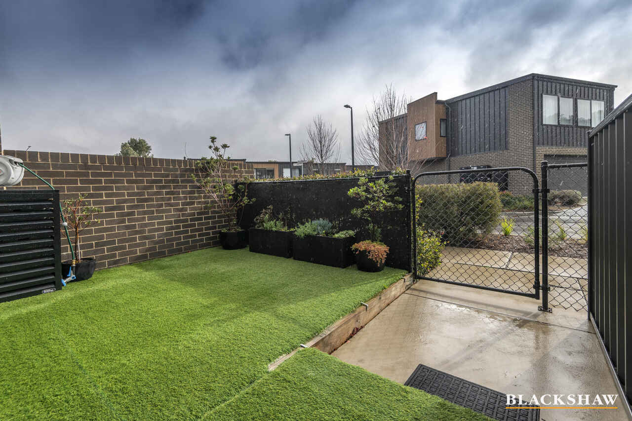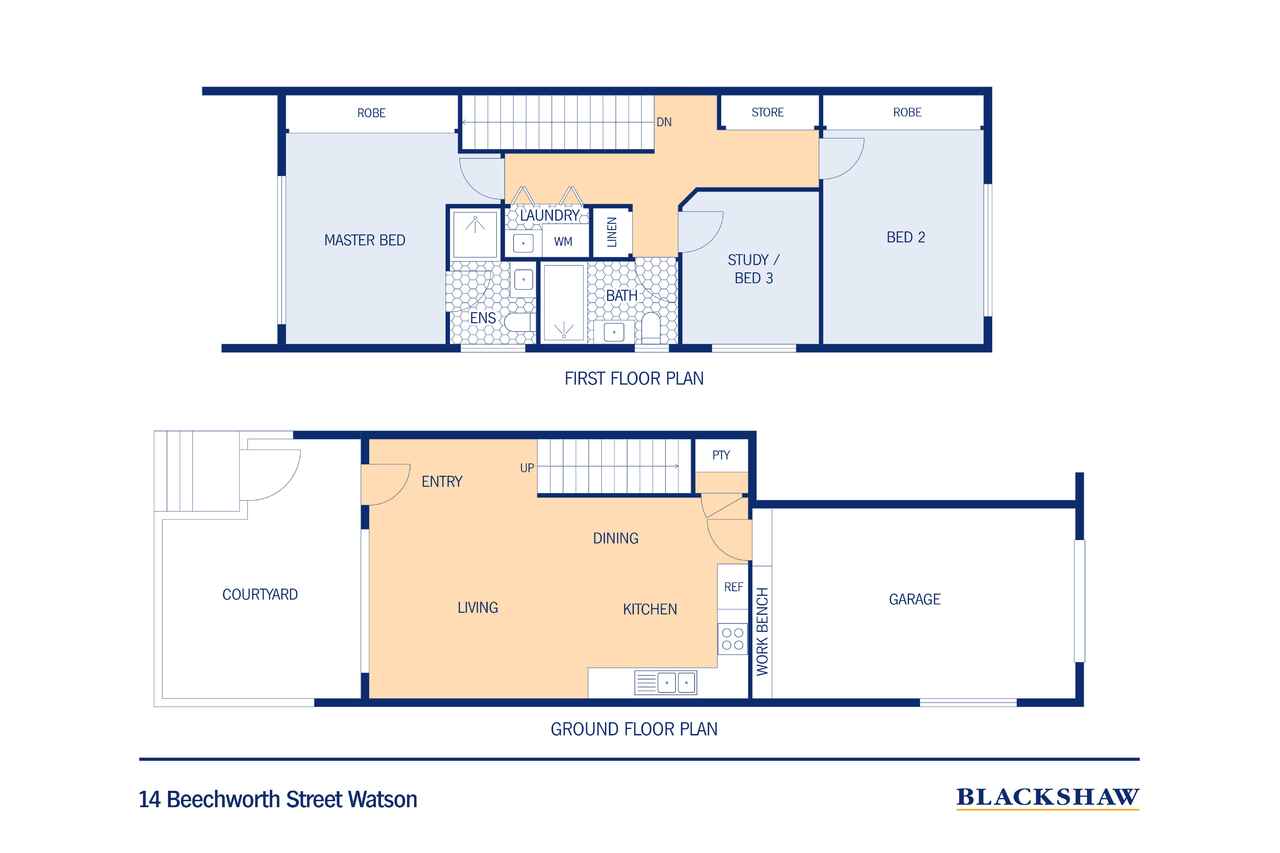Modern Townhouse Living in the Heart of Norrebro, Watson
Location
14 Beechworth Street
Watson ACT 2602
Details
3
2
2
EER: 6.0
Townhouse
$750,000 +
Experience the perfect balance of modern design, comfort, and community in this stylish two-bedroom plus study (or third bedroom) townhouse, ideally located in the sought-after Norrebro precinct in Watson. An ideal northern aspect creates a warm and inviting ambience.
Designed with a focus on natural light and open space, this contemporary home features high ceilings across both levels, creating an airy and expansive feel throughout.
The sleek kitchen is fitted with premium SMEG appliances, while low-maintenance tiled flooring on the lower level and plush carpet upstairs provide comfort and practicality in equal measure.
Double-glazed windows and quality window treatments ensure comfort and privacy year-round. The inclusion of a 5kW solar system highlights the home's focus on energy efficiency and sustainability.
Step outside to your own private oasis: a uniquely renovated and concreted courtyard, exclusively designed and EC approved, offering a serene retreat that sets this townhouse apart from others in the development. Immerse yourself in Norrebro's vibrant community atmosphere, with landscaped pocket parks, leafy avenues, and a growing array of community gardens. The future central forecourt will introduce boutique retail and commercial spaces, enhancing the precinct's dynamic village feel.
This townhouse offers the flexibility you need, with secure parking for two vehicles: a renovated garage featuring additional storage and plumbing, and an additional car park fixed to the lot entitlement.
Highlights:
- 3 bedrooms | 2 bathrooms | 2 Carparks
- Unique renovated courtyard
- Renovated garage with additional storage and plumbing
- High ceilings on both levels
- Quality SMEG appliances
- Double-glazed windows throughout
- Tiled flooring downstairs, plush carpet upstairs
Disclaimer: All care has been taken in the preparation of this marketing material, and details have been obtained from sources we believe to be reliable. Blackshaw do not however guarantee the accuracy of the information, nor accept liability for any errors. Interested persons should rely solely on their own enquiries.
Read MoreDesigned with a focus on natural light and open space, this contemporary home features high ceilings across both levels, creating an airy and expansive feel throughout.
The sleek kitchen is fitted with premium SMEG appliances, while low-maintenance tiled flooring on the lower level and plush carpet upstairs provide comfort and practicality in equal measure.
Double-glazed windows and quality window treatments ensure comfort and privacy year-round. The inclusion of a 5kW solar system highlights the home's focus on energy efficiency and sustainability.
Step outside to your own private oasis: a uniquely renovated and concreted courtyard, exclusively designed and EC approved, offering a serene retreat that sets this townhouse apart from others in the development. Immerse yourself in Norrebro's vibrant community atmosphere, with landscaped pocket parks, leafy avenues, and a growing array of community gardens. The future central forecourt will introduce boutique retail and commercial spaces, enhancing the precinct's dynamic village feel.
This townhouse offers the flexibility you need, with secure parking for two vehicles: a renovated garage featuring additional storage and plumbing, and an additional car park fixed to the lot entitlement.
Highlights:
- 3 bedrooms | 2 bathrooms | 2 Carparks
- Unique renovated courtyard
- Renovated garage with additional storage and plumbing
- High ceilings on both levels
- Quality SMEG appliances
- Double-glazed windows throughout
- Tiled flooring downstairs, plush carpet upstairs
Disclaimer: All care has been taken in the preparation of this marketing material, and details have been obtained from sources we believe to be reliable. Blackshaw do not however guarantee the accuracy of the information, nor accept liability for any errors. Interested persons should rely solely on their own enquiries.
Inspect
Contact agent
Listing agents
Experience the perfect balance of modern design, comfort, and community in this stylish two-bedroom plus study (or third bedroom) townhouse, ideally located in the sought-after Norrebro precinct in Watson. An ideal northern aspect creates a warm and inviting ambience.
Designed with a focus on natural light and open space, this contemporary home features high ceilings across both levels, creating an airy and expansive feel throughout.
The sleek kitchen is fitted with premium SMEG appliances, while low-maintenance tiled flooring on the lower level and plush carpet upstairs provide comfort and practicality in equal measure.
Double-glazed windows and quality window treatments ensure comfort and privacy year-round. The inclusion of a 5kW solar system highlights the home's focus on energy efficiency and sustainability.
Step outside to your own private oasis: a uniquely renovated and concreted courtyard, exclusively designed and EC approved, offering a serene retreat that sets this townhouse apart from others in the development. Immerse yourself in Norrebro's vibrant community atmosphere, with landscaped pocket parks, leafy avenues, and a growing array of community gardens. The future central forecourt will introduce boutique retail and commercial spaces, enhancing the precinct's dynamic village feel.
This townhouse offers the flexibility you need, with secure parking for two vehicles: a renovated garage featuring additional storage and plumbing, and an additional car park fixed to the lot entitlement.
Highlights:
- 3 bedrooms | 2 bathrooms | 2 Carparks
- Unique renovated courtyard
- Renovated garage with additional storage and plumbing
- High ceilings on both levels
- Quality SMEG appliances
- Double-glazed windows throughout
- Tiled flooring downstairs, plush carpet upstairs
Disclaimer: All care has been taken in the preparation of this marketing material, and details have been obtained from sources we believe to be reliable. Blackshaw do not however guarantee the accuracy of the information, nor accept liability for any errors. Interested persons should rely solely on their own enquiries.
Read MoreDesigned with a focus on natural light and open space, this contemporary home features high ceilings across both levels, creating an airy and expansive feel throughout.
The sleek kitchen is fitted with premium SMEG appliances, while low-maintenance tiled flooring on the lower level and plush carpet upstairs provide comfort and practicality in equal measure.
Double-glazed windows and quality window treatments ensure comfort and privacy year-round. The inclusion of a 5kW solar system highlights the home's focus on energy efficiency and sustainability.
Step outside to your own private oasis: a uniquely renovated and concreted courtyard, exclusively designed and EC approved, offering a serene retreat that sets this townhouse apart from others in the development. Immerse yourself in Norrebro's vibrant community atmosphere, with landscaped pocket parks, leafy avenues, and a growing array of community gardens. The future central forecourt will introduce boutique retail and commercial spaces, enhancing the precinct's dynamic village feel.
This townhouse offers the flexibility you need, with secure parking for two vehicles: a renovated garage featuring additional storage and plumbing, and an additional car park fixed to the lot entitlement.
Highlights:
- 3 bedrooms | 2 bathrooms | 2 Carparks
- Unique renovated courtyard
- Renovated garage with additional storage and plumbing
- High ceilings on both levels
- Quality SMEG appliances
- Double-glazed windows throughout
- Tiled flooring downstairs, plush carpet upstairs
Disclaimer: All care has been taken in the preparation of this marketing material, and details have been obtained from sources we believe to be reliable. Blackshaw do not however guarantee the accuracy of the information, nor accept liability for any errors. Interested persons should rely solely on their own enquiries.
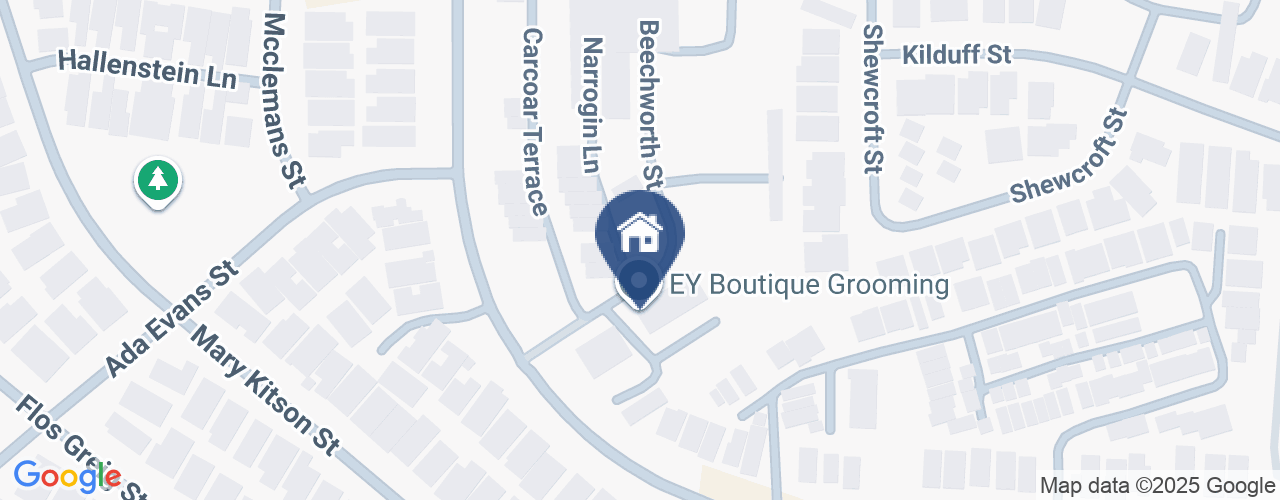
Looking to sell or lease your own property?
Request Market AppraisalLocation
14 Beechworth Street
Watson ACT 2602
Details
3
2
2
EER: 6.0
Townhouse
$750,000 +
Experience the perfect balance of modern design, comfort, and community in this stylish two-bedroom plus study (or third bedroom) townhouse, ideally located in the sought-after Norrebro precinct in Watson. An ideal northern aspect creates a warm and inviting ambience.
Designed with a focus on natural light and open space, this contemporary home features high ceilings across both levels, creating an airy and expansive feel throughout.
The sleek kitchen is fitted with premium SMEG appliances, while low-maintenance tiled flooring on the lower level and plush carpet upstairs provide comfort and practicality in equal measure.
Double-glazed windows and quality window treatments ensure comfort and privacy year-round. The inclusion of a 5kW solar system highlights the home's focus on energy efficiency and sustainability.
Step outside to your own private oasis: a uniquely renovated and concreted courtyard, exclusively designed and EC approved, offering a serene retreat that sets this townhouse apart from others in the development. Immerse yourself in Norrebro's vibrant community atmosphere, with landscaped pocket parks, leafy avenues, and a growing array of community gardens. The future central forecourt will introduce boutique retail and commercial spaces, enhancing the precinct's dynamic village feel.
This townhouse offers the flexibility you need, with secure parking for two vehicles: a renovated garage featuring additional storage and plumbing, and an additional car park fixed to the lot entitlement.
Highlights:
- 3 bedrooms | 2 bathrooms | 2 Carparks
- Unique renovated courtyard
- Renovated garage with additional storage and plumbing
- High ceilings on both levels
- Quality SMEG appliances
- Double-glazed windows throughout
- Tiled flooring downstairs, plush carpet upstairs
Disclaimer: All care has been taken in the preparation of this marketing material, and details have been obtained from sources we believe to be reliable. Blackshaw do not however guarantee the accuracy of the information, nor accept liability for any errors. Interested persons should rely solely on their own enquiries.
Read MoreDesigned with a focus on natural light and open space, this contemporary home features high ceilings across both levels, creating an airy and expansive feel throughout.
The sleek kitchen is fitted with premium SMEG appliances, while low-maintenance tiled flooring on the lower level and plush carpet upstairs provide comfort and practicality in equal measure.
Double-glazed windows and quality window treatments ensure comfort and privacy year-round. The inclusion of a 5kW solar system highlights the home's focus on energy efficiency and sustainability.
Step outside to your own private oasis: a uniquely renovated and concreted courtyard, exclusively designed and EC approved, offering a serene retreat that sets this townhouse apart from others in the development. Immerse yourself in Norrebro's vibrant community atmosphere, with landscaped pocket parks, leafy avenues, and a growing array of community gardens. The future central forecourt will introduce boutique retail and commercial spaces, enhancing the precinct's dynamic village feel.
This townhouse offers the flexibility you need, with secure parking for two vehicles: a renovated garage featuring additional storage and plumbing, and an additional car park fixed to the lot entitlement.
Highlights:
- 3 bedrooms | 2 bathrooms | 2 Carparks
- Unique renovated courtyard
- Renovated garage with additional storage and plumbing
- High ceilings on both levels
- Quality SMEG appliances
- Double-glazed windows throughout
- Tiled flooring downstairs, plush carpet upstairs
Disclaimer: All care has been taken in the preparation of this marketing material, and details have been obtained from sources we believe to be reliable. Blackshaw do not however guarantee the accuracy of the information, nor accept liability for any errors. Interested persons should rely solely on their own enquiries.
Inspect
Contact agent


