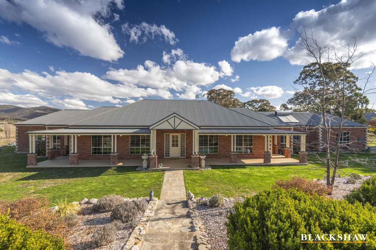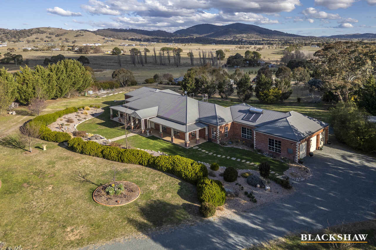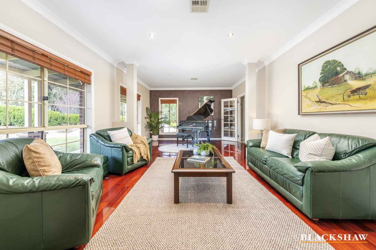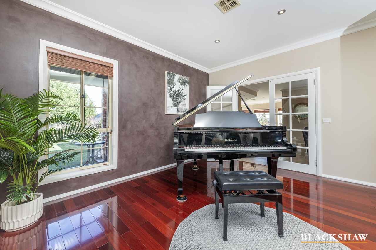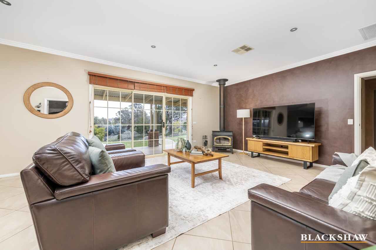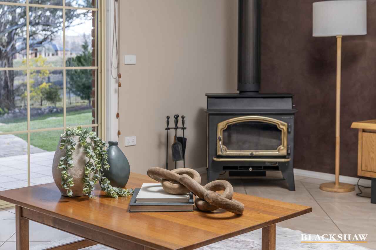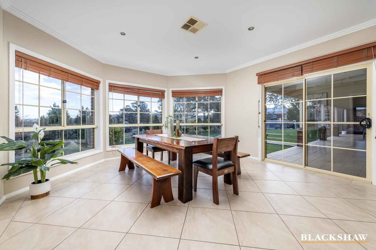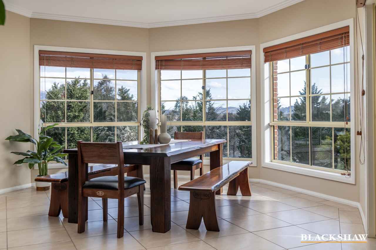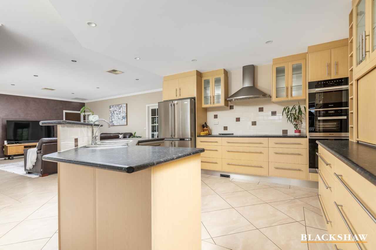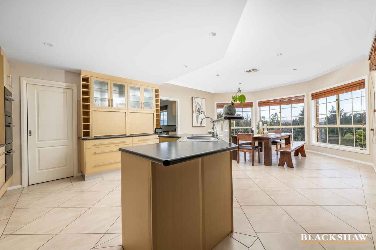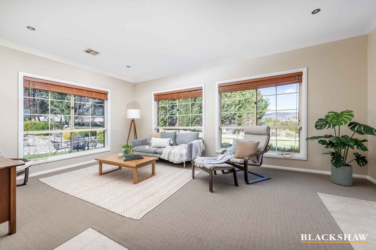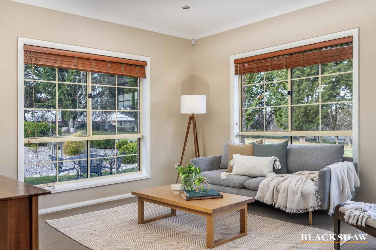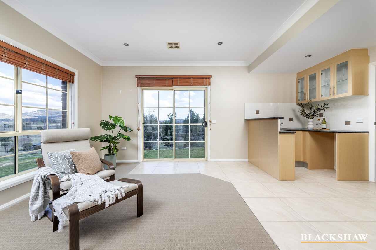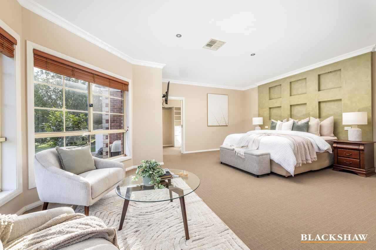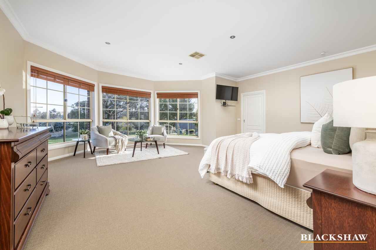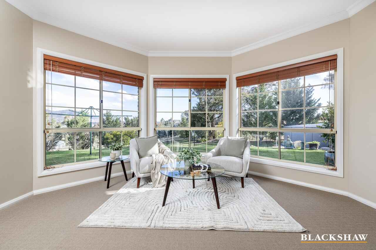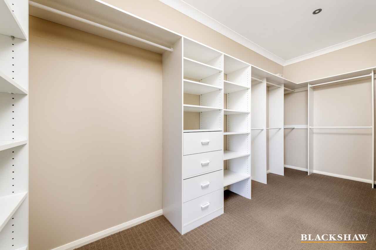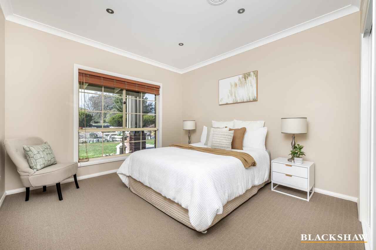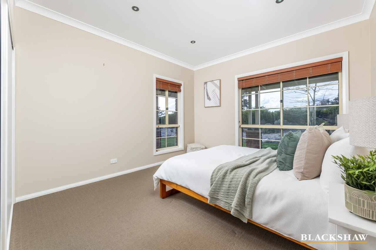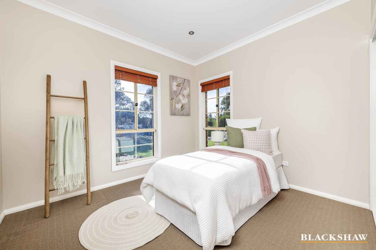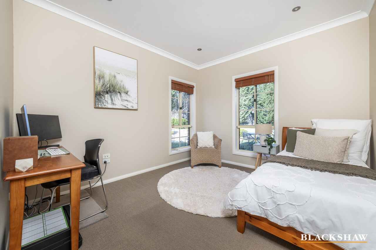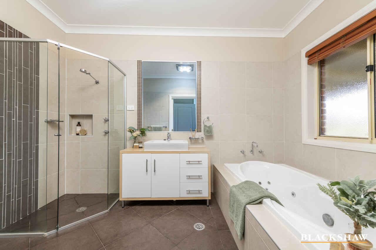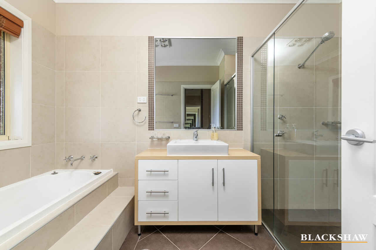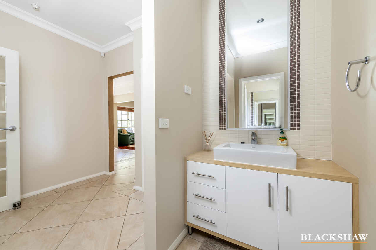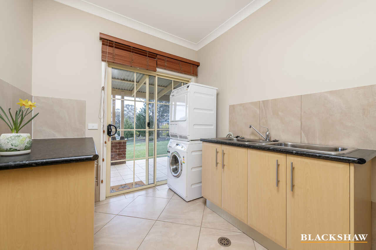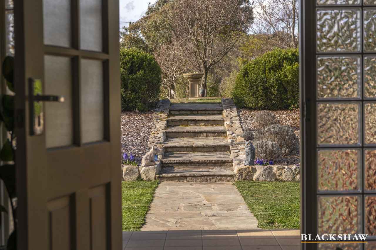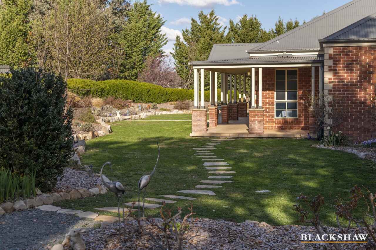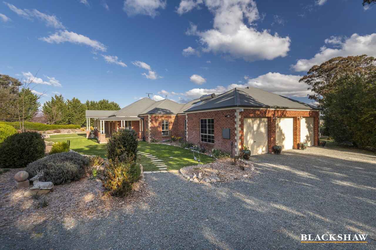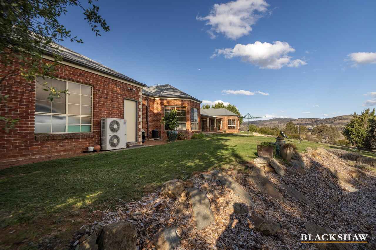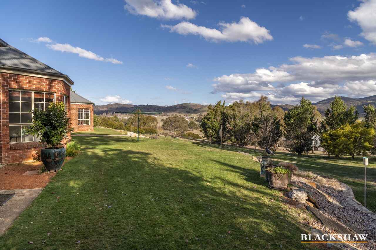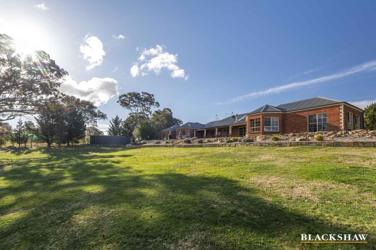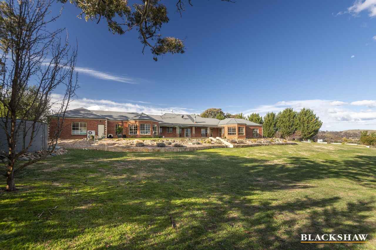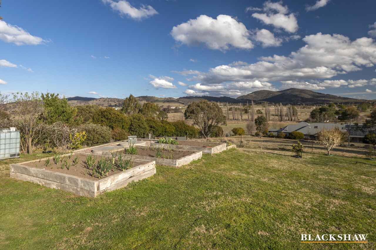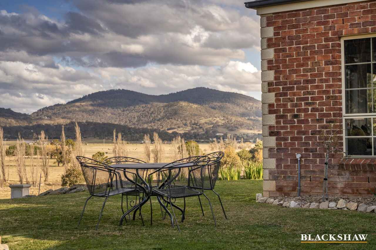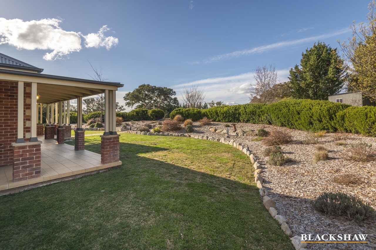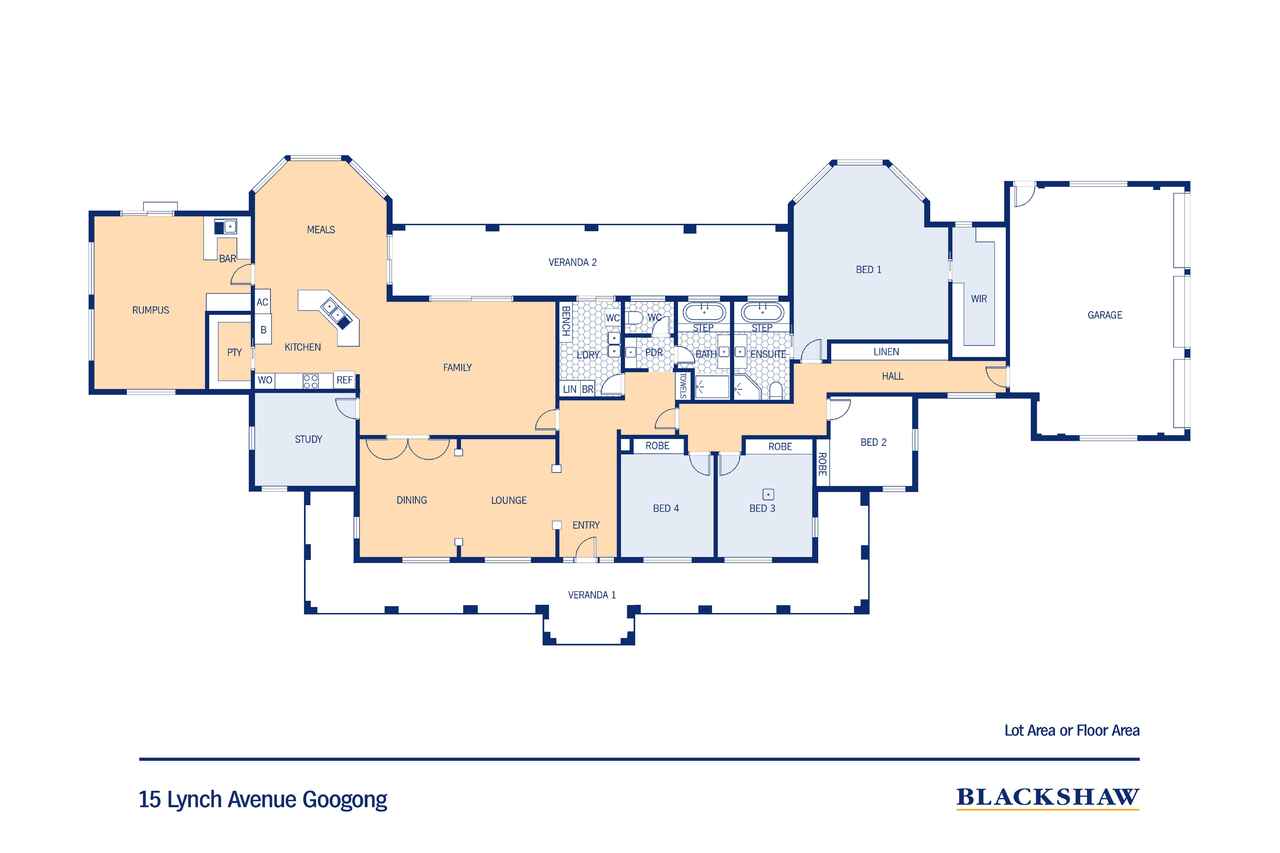BLUE RIBBON LOCATION! WITH ADDITIONAL STUDY
Location
15 Lynch Avenue
Googong NSW 2620
Details
4
2
3
House
$1,850,000 to $1,950,000
Step inside and be amazed by this truly remarkable residence, where understated street appeal gives way to an extraordinary family home of exceptional quality. Set on a sprawling 7,605sqm (approx. 1.88 acres) with sweeping views, this property is a showcase of refined design, luxurious finishes, and thoughtful functionality.
Immaculately presented and designed for effortless family living on one level, the home features a generous floorplan with both formal and informal living spaces. There are four oversized bedrooms plus study, including a privately positioned master suite with an expansive ensuite complete with spa bath. High ceilings, timber flooring, and quality finishes create a sense of elegance and space throughout.
The heart of the home is a stunning open-plan kitchen, complete with stainless steel appliances, a huge walk-in pantry, and generous bench space. It flows seamlessly into the meals and family area, which features a cosy fireplace and opens onto a delightful covered outdoor entertaining area, perfect for year-round gatherings while enjoying the panoramic outlook.
A large rumpus or games room with its own bar and sink provides an ideal retreat for teenagers or guests, adding flexibility to the living options. Additional features include a formal lounge and dining room, garaging for three cars, two separate metal sheds, and easy-care, landscaped grounds.
This is a home that will exceed expectations, even for the most discerning buyer. Built to an exceptional standard rarely seen, it offers a peaceful rural lifestyle just 25 minutes from Canberra's CBD via sealed roads and only minutes from the vibrant Googong township.
A unique opportunity not to be missed inspection is a must.
• Exceptional block with established trees and grounds surrounding home
• Gourmet kitchen with stainless steel appliances
• Exquisite timber flooring and Italian tiles throughout living areas
• 7,605 m2 or 1.88 acres approx.
• Four extra-large bedrooms, main with large walk-in robe
• Segregated master suite with views
• Office or fifth bedroom
• Large rumpus room with bar and views
• Three separate living areas all with exceptional views
• Kitchen with island bench with walk in pantry and plenty of storage
• Total house size 479.7m2
• Living area 326.7m2 approx.
• Garage 65.3m2
• Water tank with approx. 250,000 litres
• Front verandah 51m2
• Rear verandah 36.7m2
• Two large garden sheds
• Two covered verandahs'
• Heating and cooling throughout
• Solar hot water system
• Insulation - blanket under colourbond roof plus R4 batts in ceilings, 2.5 batts in walls
• Three car garage with auto doors and workshop/storage area
• 2.7m high ceilings
• Ducted vacuum throughout home with suction hole in kitchen
• Security alarm system
• EER 5 at time of build
• Metal gutter guard on gutters
• Sweeping views with mountain outlook
• Wonderful location with such proximity to Googong, Queanbeyan and only 25 mins Canberra CBD
• Queanbeyan City Council Rates - $3,428.23 p/a approx
• Community Rates - $1,318.48 p/a
• Built 2003
Disclaimer: All care has been taken in the preparation of this marketing material, and details have been obtained from sources we believe to be reliable. Blackshaw do not however guarantee the accuracy of the information, nor accept liability for any errors. Interested persons should rely solely on their own enquiries.
Read MoreImmaculately presented and designed for effortless family living on one level, the home features a generous floorplan with both formal and informal living spaces. There are four oversized bedrooms plus study, including a privately positioned master suite with an expansive ensuite complete with spa bath. High ceilings, timber flooring, and quality finishes create a sense of elegance and space throughout.
The heart of the home is a stunning open-plan kitchen, complete with stainless steel appliances, a huge walk-in pantry, and generous bench space. It flows seamlessly into the meals and family area, which features a cosy fireplace and opens onto a delightful covered outdoor entertaining area, perfect for year-round gatherings while enjoying the panoramic outlook.
A large rumpus or games room with its own bar and sink provides an ideal retreat for teenagers or guests, adding flexibility to the living options. Additional features include a formal lounge and dining room, garaging for three cars, two separate metal sheds, and easy-care, landscaped grounds.
This is a home that will exceed expectations, even for the most discerning buyer. Built to an exceptional standard rarely seen, it offers a peaceful rural lifestyle just 25 minutes from Canberra's CBD via sealed roads and only minutes from the vibrant Googong township.
A unique opportunity not to be missed inspection is a must.
• Exceptional block with established trees and grounds surrounding home
• Gourmet kitchen with stainless steel appliances
• Exquisite timber flooring and Italian tiles throughout living areas
• 7,605 m2 or 1.88 acres approx.
• Four extra-large bedrooms, main with large walk-in robe
• Segregated master suite with views
• Office or fifth bedroom
• Large rumpus room with bar and views
• Three separate living areas all with exceptional views
• Kitchen with island bench with walk in pantry and plenty of storage
• Total house size 479.7m2
• Living area 326.7m2 approx.
• Garage 65.3m2
• Water tank with approx. 250,000 litres
• Front verandah 51m2
• Rear verandah 36.7m2
• Two large garden sheds
• Two covered verandahs'
• Heating and cooling throughout
• Solar hot water system
• Insulation - blanket under colourbond roof plus R4 batts in ceilings, 2.5 batts in walls
• Three car garage with auto doors and workshop/storage area
• 2.7m high ceilings
• Ducted vacuum throughout home with suction hole in kitchen
• Security alarm system
• EER 5 at time of build
• Metal gutter guard on gutters
• Sweeping views with mountain outlook
• Wonderful location with such proximity to Googong, Queanbeyan and only 25 mins Canberra CBD
• Queanbeyan City Council Rates - $3,428.23 p/a approx
• Community Rates - $1,318.48 p/a
• Built 2003
Disclaimer: All care has been taken in the preparation of this marketing material, and details have been obtained from sources we believe to be reliable. Blackshaw do not however guarantee the accuracy of the information, nor accept liability for any errors. Interested persons should rely solely on their own enquiries.
Inspect
Nov
01
Saturday
1:30pm - 2:00pm
Listing agents
Step inside and be amazed by this truly remarkable residence, where understated street appeal gives way to an extraordinary family home of exceptional quality. Set on a sprawling 7,605sqm (approx. 1.88 acres) with sweeping views, this property is a showcase of refined design, luxurious finishes, and thoughtful functionality.
Immaculately presented and designed for effortless family living on one level, the home features a generous floorplan with both formal and informal living spaces. There are four oversized bedrooms plus study, including a privately positioned master suite with an expansive ensuite complete with spa bath. High ceilings, timber flooring, and quality finishes create a sense of elegance and space throughout.
The heart of the home is a stunning open-plan kitchen, complete with stainless steel appliances, a huge walk-in pantry, and generous bench space. It flows seamlessly into the meals and family area, which features a cosy fireplace and opens onto a delightful covered outdoor entertaining area, perfect for year-round gatherings while enjoying the panoramic outlook.
A large rumpus or games room with its own bar and sink provides an ideal retreat for teenagers or guests, adding flexibility to the living options. Additional features include a formal lounge and dining room, garaging for three cars, two separate metal sheds, and easy-care, landscaped grounds.
This is a home that will exceed expectations, even for the most discerning buyer. Built to an exceptional standard rarely seen, it offers a peaceful rural lifestyle just 25 minutes from Canberra's CBD via sealed roads and only minutes from the vibrant Googong township.
A unique opportunity not to be missed inspection is a must.
• Exceptional block with established trees and grounds surrounding home
• Gourmet kitchen with stainless steel appliances
• Exquisite timber flooring and Italian tiles throughout living areas
• 7,605 m2 or 1.88 acres approx.
• Four extra-large bedrooms, main with large walk-in robe
• Segregated master suite with views
• Office or fifth bedroom
• Large rumpus room with bar and views
• Three separate living areas all with exceptional views
• Kitchen with island bench with walk in pantry and plenty of storage
• Total house size 479.7m2
• Living area 326.7m2 approx.
• Garage 65.3m2
• Water tank with approx. 250,000 litres
• Front verandah 51m2
• Rear verandah 36.7m2
• Two large garden sheds
• Two covered verandahs'
• Heating and cooling throughout
• Solar hot water system
• Insulation - blanket under colourbond roof plus R4 batts in ceilings, 2.5 batts in walls
• Three car garage with auto doors and workshop/storage area
• 2.7m high ceilings
• Ducted vacuum throughout home with suction hole in kitchen
• Security alarm system
• EER 5 at time of build
• Metal gutter guard on gutters
• Sweeping views with mountain outlook
• Wonderful location with such proximity to Googong, Queanbeyan and only 25 mins Canberra CBD
• Queanbeyan City Council Rates - $3,428.23 p/a approx
• Community Rates - $1,318.48 p/a
• Built 2003
Disclaimer: All care has been taken in the preparation of this marketing material, and details have been obtained from sources we believe to be reliable. Blackshaw do not however guarantee the accuracy of the information, nor accept liability for any errors. Interested persons should rely solely on their own enquiries.
Read MoreImmaculately presented and designed for effortless family living on one level, the home features a generous floorplan with both formal and informal living spaces. There are four oversized bedrooms plus study, including a privately positioned master suite with an expansive ensuite complete with spa bath. High ceilings, timber flooring, and quality finishes create a sense of elegance and space throughout.
The heart of the home is a stunning open-plan kitchen, complete with stainless steel appliances, a huge walk-in pantry, and generous bench space. It flows seamlessly into the meals and family area, which features a cosy fireplace and opens onto a delightful covered outdoor entertaining area, perfect for year-round gatherings while enjoying the panoramic outlook.
A large rumpus or games room with its own bar and sink provides an ideal retreat for teenagers or guests, adding flexibility to the living options. Additional features include a formal lounge and dining room, garaging for three cars, two separate metal sheds, and easy-care, landscaped grounds.
This is a home that will exceed expectations, even for the most discerning buyer. Built to an exceptional standard rarely seen, it offers a peaceful rural lifestyle just 25 minutes from Canberra's CBD via sealed roads and only minutes from the vibrant Googong township.
A unique opportunity not to be missed inspection is a must.
• Exceptional block with established trees and grounds surrounding home
• Gourmet kitchen with stainless steel appliances
• Exquisite timber flooring and Italian tiles throughout living areas
• 7,605 m2 or 1.88 acres approx.
• Four extra-large bedrooms, main with large walk-in robe
• Segregated master suite with views
• Office or fifth bedroom
• Large rumpus room with bar and views
• Three separate living areas all with exceptional views
• Kitchen with island bench with walk in pantry and plenty of storage
• Total house size 479.7m2
• Living area 326.7m2 approx.
• Garage 65.3m2
• Water tank with approx. 250,000 litres
• Front verandah 51m2
• Rear verandah 36.7m2
• Two large garden sheds
• Two covered verandahs'
• Heating and cooling throughout
• Solar hot water system
• Insulation - blanket under colourbond roof plus R4 batts in ceilings, 2.5 batts in walls
• Three car garage with auto doors and workshop/storage area
• 2.7m high ceilings
• Ducted vacuum throughout home with suction hole in kitchen
• Security alarm system
• EER 5 at time of build
• Metal gutter guard on gutters
• Sweeping views with mountain outlook
• Wonderful location with such proximity to Googong, Queanbeyan and only 25 mins Canberra CBD
• Queanbeyan City Council Rates - $3,428.23 p/a approx
• Community Rates - $1,318.48 p/a
• Built 2003
Disclaimer: All care has been taken in the preparation of this marketing material, and details have been obtained from sources we believe to be reliable. Blackshaw do not however guarantee the accuracy of the information, nor accept liability for any errors. Interested persons should rely solely on their own enquiries.
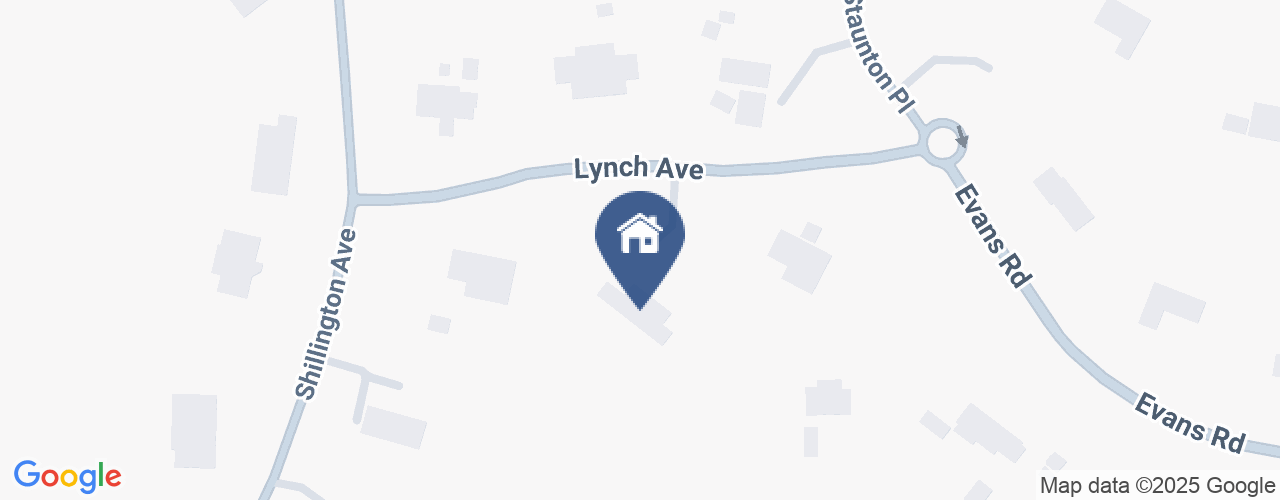
Looking to sell or lease your own property?
Request Market AppraisalLocation
15 Lynch Avenue
Googong NSW 2620
Details
4
2
3
House
$1,850,000 to $1,950,000
Step inside and be amazed by this truly remarkable residence, where understated street appeal gives way to an extraordinary family home of exceptional quality. Set on a sprawling 7,605sqm (approx. 1.88 acres) with sweeping views, this property is a showcase of refined design, luxurious finishes, and thoughtful functionality.
Immaculately presented and designed for effortless family living on one level, the home features a generous floorplan with both formal and informal living spaces. There are four oversized bedrooms plus study, including a privately positioned master suite with an expansive ensuite complete with spa bath. High ceilings, timber flooring, and quality finishes create a sense of elegance and space throughout.
The heart of the home is a stunning open-plan kitchen, complete with stainless steel appliances, a huge walk-in pantry, and generous bench space. It flows seamlessly into the meals and family area, which features a cosy fireplace and opens onto a delightful covered outdoor entertaining area, perfect for year-round gatherings while enjoying the panoramic outlook.
A large rumpus or games room with its own bar and sink provides an ideal retreat for teenagers or guests, adding flexibility to the living options. Additional features include a formal lounge and dining room, garaging for three cars, two separate metal sheds, and easy-care, landscaped grounds.
This is a home that will exceed expectations, even for the most discerning buyer. Built to an exceptional standard rarely seen, it offers a peaceful rural lifestyle just 25 minutes from Canberra's CBD via sealed roads and only minutes from the vibrant Googong township.
A unique opportunity not to be missed inspection is a must.
• Exceptional block with established trees and grounds surrounding home
• Gourmet kitchen with stainless steel appliances
• Exquisite timber flooring and Italian tiles throughout living areas
• 7,605 m2 or 1.88 acres approx.
• Four extra-large bedrooms, main with large walk-in robe
• Segregated master suite with views
• Office or fifth bedroom
• Large rumpus room with bar and views
• Three separate living areas all with exceptional views
• Kitchen with island bench with walk in pantry and plenty of storage
• Total house size 479.7m2
• Living area 326.7m2 approx.
• Garage 65.3m2
• Water tank with approx. 250,000 litres
• Front verandah 51m2
• Rear verandah 36.7m2
• Two large garden sheds
• Two covered verandahs'
• Heating and cooling throughout
• Solar hot water system
• Insulation - blanket under colourbond roof plus R4 batts in ceilings, 2.5 batts in walls
• Three car garage with auto doors and workshop/storage area
• 2.7m high ceilings
• Ducted vacuum throughout home with suction hole in kitchen
• Security alarm system
• EER 5 at time of build
• Metal gutter guard on gutters
• Sweeping views with mountain outlook
• Wonderful location with such proximity to Googong, Queanbeyan and only 25 mins Canberra CBD
• Queanbeyan City Council Rates - $3,428.23 p/a approx
• Community Rates - $1,318.48 p/a
• Built 2003
Disclaimer: All care has been taken in the preparation of this marketing material, and details have been obtained from sources we believe to be reliable. Blackshaw do not however guarantee the accuracy of the information, nor accept liability for any errors. Interested persons should rely solely on their own enquiries.
Read MoreImmaculately presented and designed for effortless family living on one level, the home features a generous floorplan with both formal and informal living spaces. There are four oversized bedrooms plus study, including a privately positioned master suite with an expansive ensuite complete with spa bath. High ceilings, timber flooring, and quality finishes create a sense of elegance and space throughout.
The heart of the home is a stunning open-plan kitchen, complete with stainless steel appliances, a huge walk-in pantry, and generous bench space. It flows seamlessly into the meals and family area, which features a cosy fireplace and opens onto a delightful covered outdoor entertaining area, perfect for year-round gatherings while enjoying the panoramic outlook.
A large rumpus or games room with its own bar and sink provides an ideal retreat for teenagers or guests, adding flexibility to the living options. Additional features include a formal lounge and dining room, garaging for three cars, two separate metal sheds, and easy-care, landscaped grounds.
This is a home that will exceed expectations, even for the most discerning buyer. Built to an exceptional standard rarely seen, it offers a peaceful rural lifestyle just 25 minutes from Canberra's CBD via sealed roads and only minutes from the vibrant Googong township.
A unique opportunity not to be missed inspection is a must.
• Exceptional block with established trees and grounds surrounding home
• Gourmet kitchen with stainless steel appliances
• Exquisite timber flooring and Italian tiles throughout living areas
• 7,605 m2 or 1.88 acres approx.
• Four extra-large bedrooms, main with large walk-in robe
• Segregated master suite with views
• Office or fifth bedroom
• Large rumpus room with bar and views
• Three separate living areas all with exceptional views
• Kitchen with island bench with walk in pantry and plenty of storage
• Total house size 479.7m2
• Living area 326.7m2 approx.
• Garage 65.3m2
• Water tank with approx. 250,000 litres
• Front verandah 51m2
• Rear verandah 36.7m2
• Two large garden sheds
• Two covered verandahs'
• Heating and cooling throughout
• Solar hot water system
• Insulation - blanket under colourbond roof plus R4 batts in ceilings, 2.5 batts in walls
• Three car garage with auto doors and workshop/storage area
• 2.7m high ceilings
• Ducted vacuum throughout home with suction hole in kitchen
• Security alarm system
• EER 5 at time of build
• Metal gutter guard on gutters
• Sweeping views with mountain outlook
• Wonderful location with such proximity to Googong, Queanbeyan and only 25 mins Canberra CBD
• Queanbeyan City Council Rates - $3,428.23 p/a approx
• Community Rates - $1,318.48 p/a
• Built 2003
Disclaimer: All care has been taken in the preparation of this marketing material, and details have been obtained from sources we believe to be reliable. Blackshaw do not however guarantee the accuracy of the information, nor accept liability for any errors. Interested persons should rely solely on their own enquiries.
Inspect
Nov
01
Saturday
1:30pm - 2:00pm


